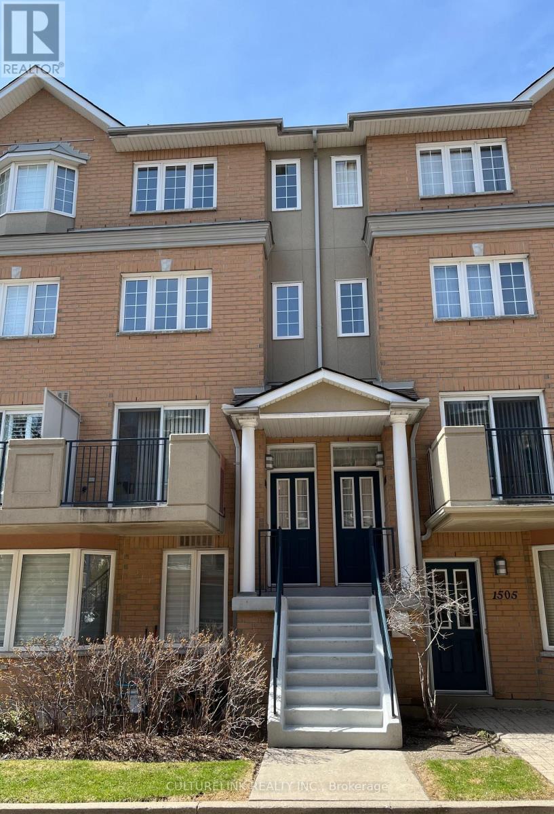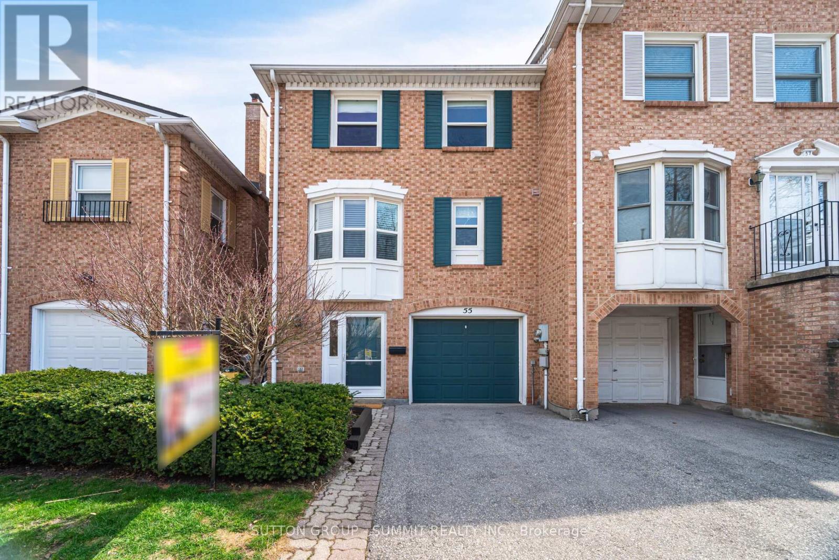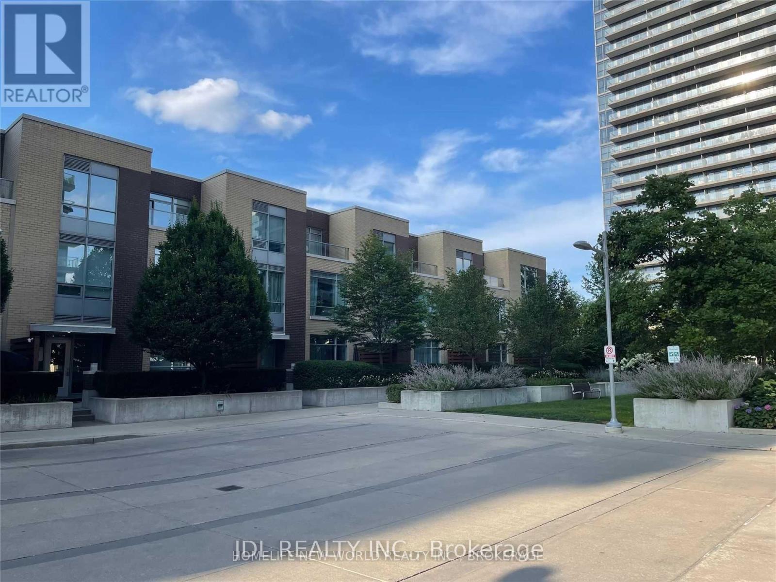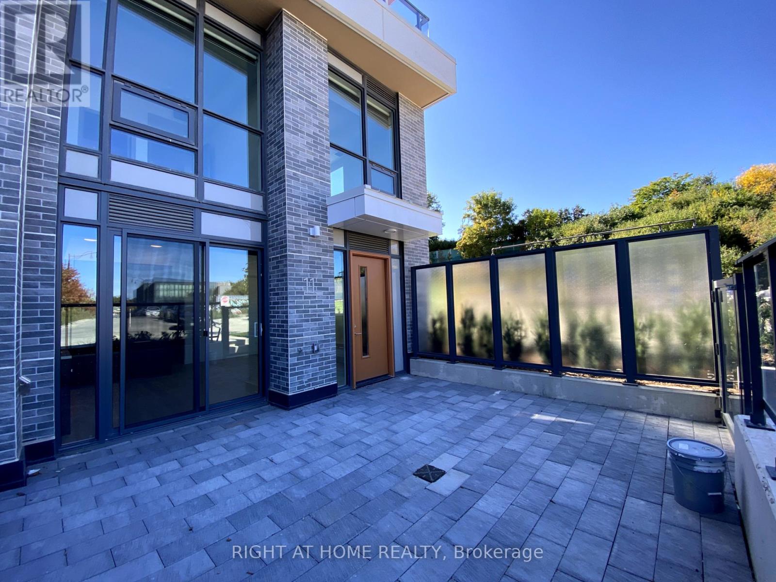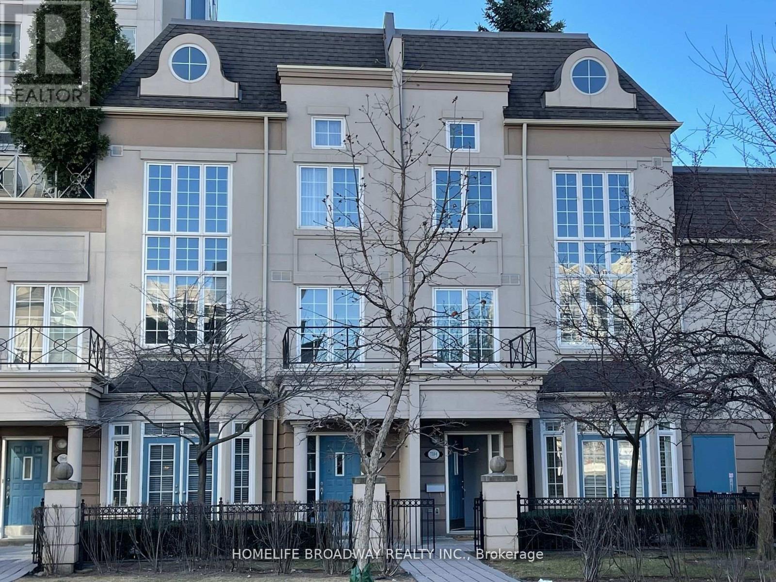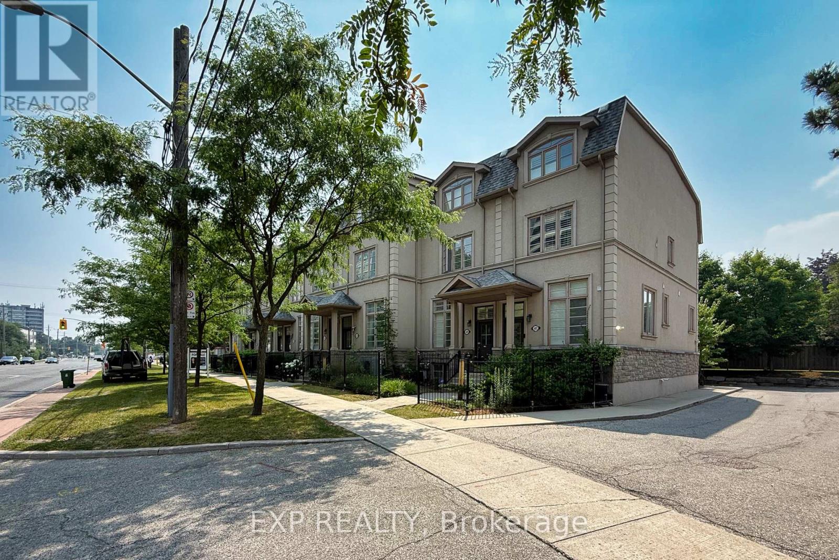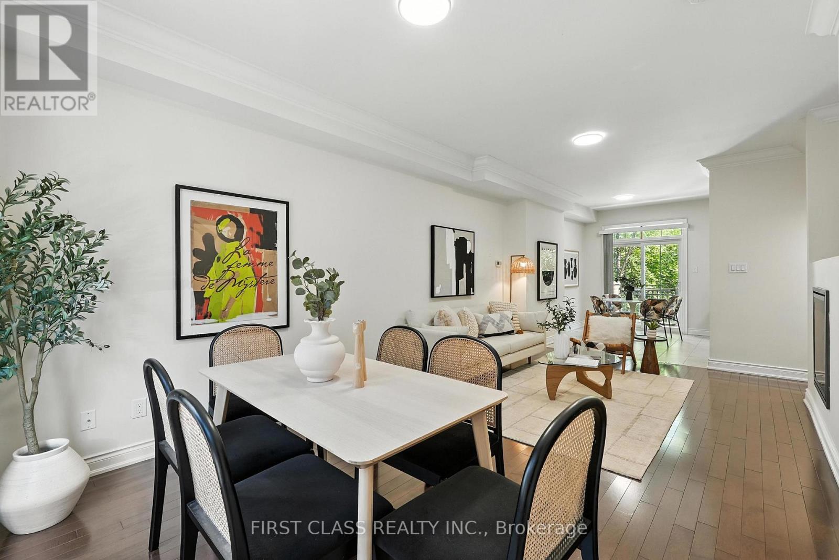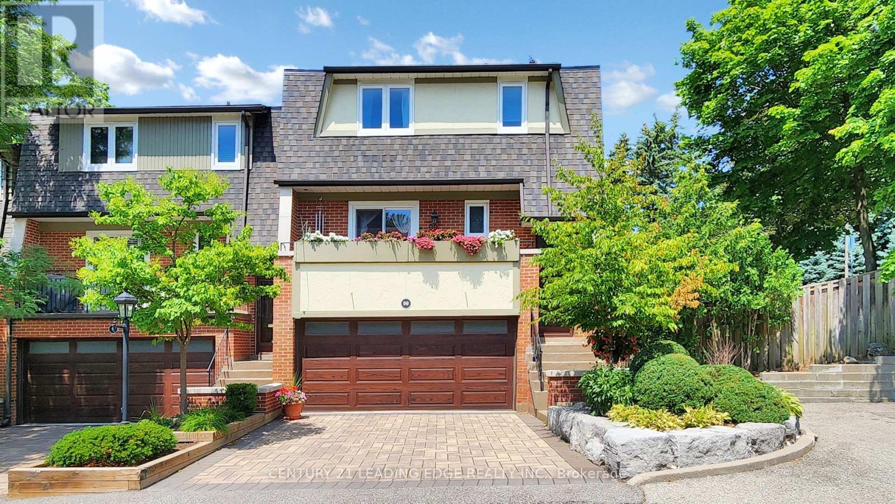Free account required
Unlock the full potential of your property search with a free account! Here's what you'll gain immediate access to:
- Exclusive Access to Every Listing
- Personalized Search Experience
- Favorite Properties at Your Fingertips
- Stay Ahead with Email Alerts
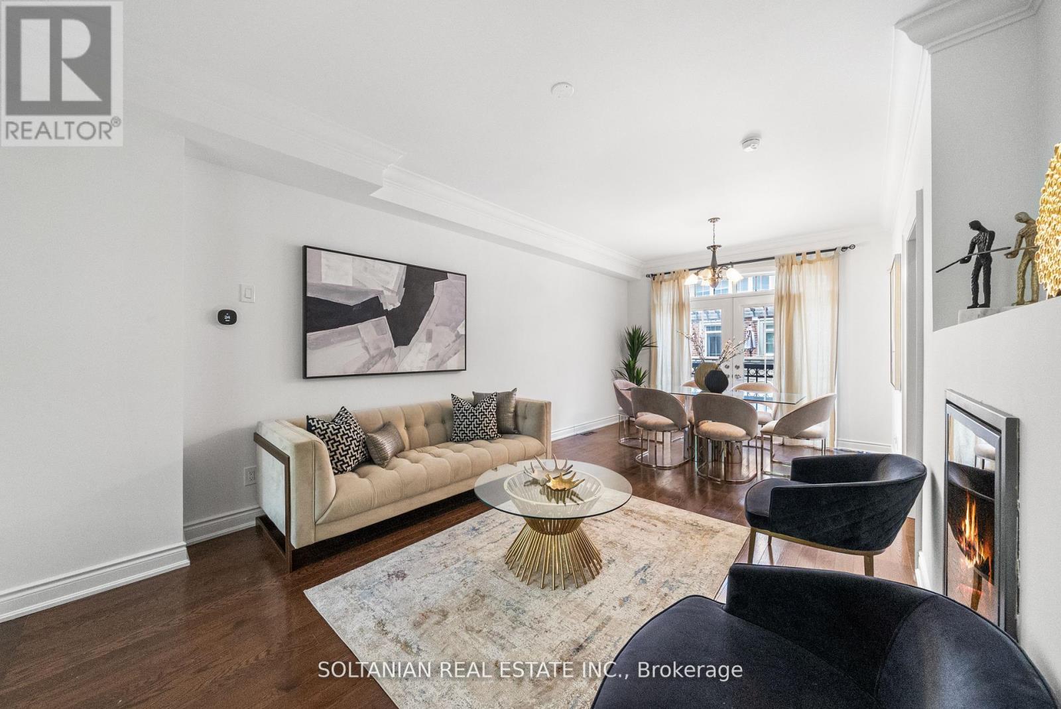
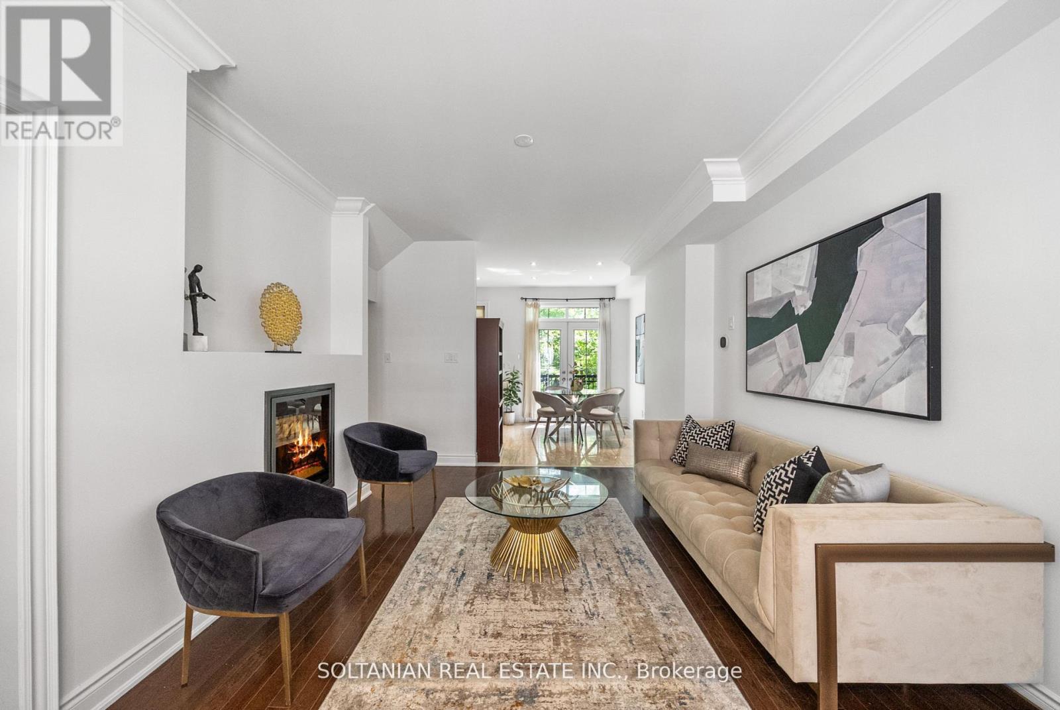
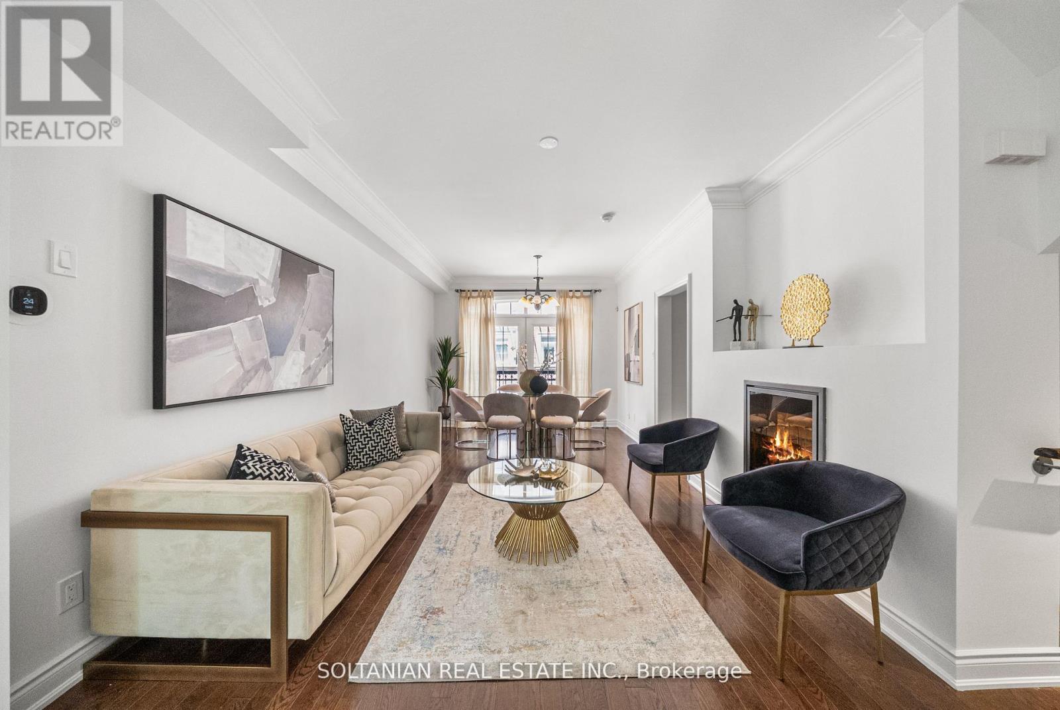
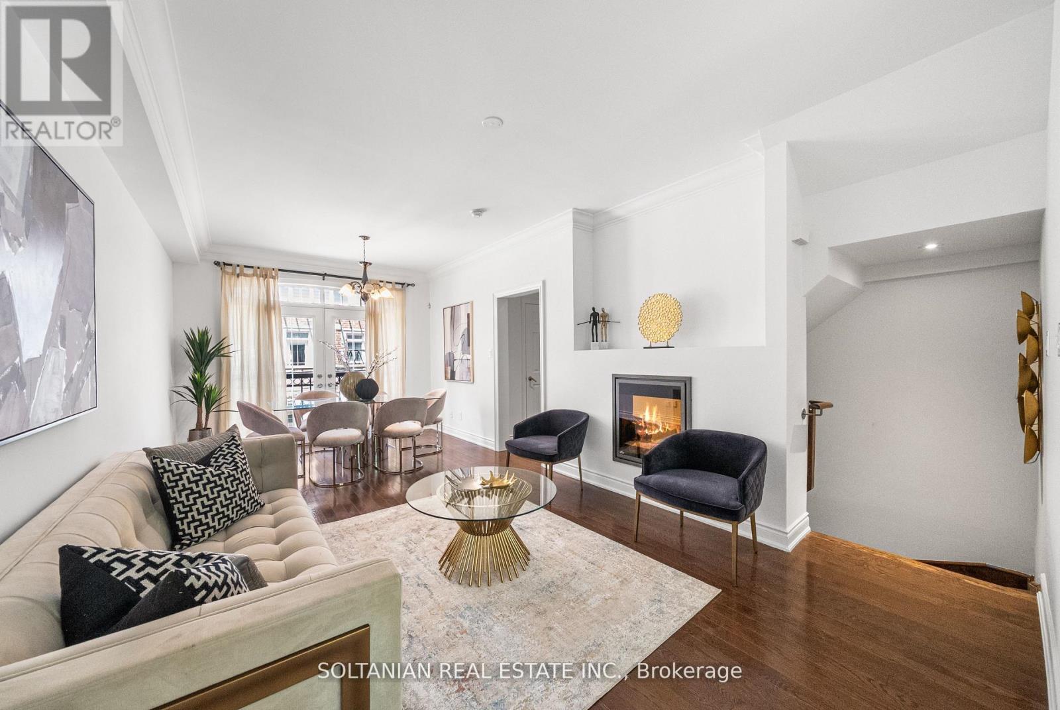
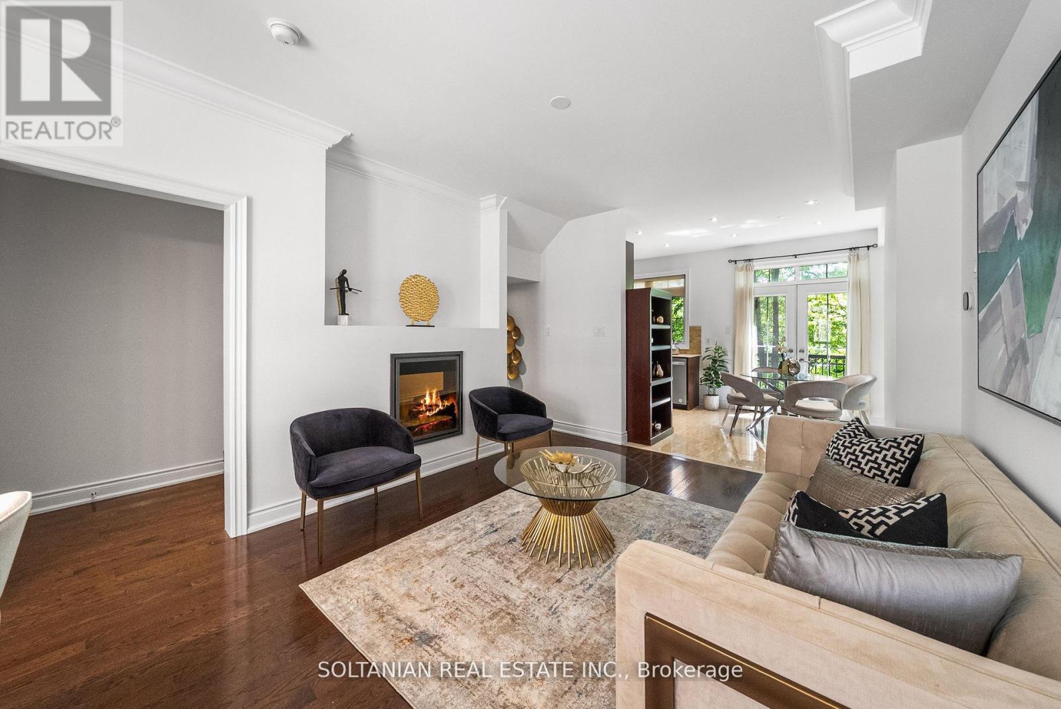
$1,199,000
25 SLINGSBY LANE
Toronto, Ontario, Ontario, M2N0H7
MLS® Number: C12321444
Property description
Bright & Stylish Townhome in the Heart of Willowdale. Discover 25 Slingsby Lane a sun-drenched, south-facing 3-storey townhome offering refined living in one of North Yorks most desirable neighbourhoods. Thoughtfully designed and impeccably maintained, this residence showcases hardwood flooring throughout, upgraded quartz countertops, and a spacious open-concept layout ideal for modern living.The gourmet kitchen with breakfast area opens to a private, elevated backyard with a deck, creating the perfect backdrop for entertaining or enjoying quiet moments outdoors. Second floor bright and spacious family room. With three large bedrooms, this home is perfect for growing families or hosting guests. The primary suite is a true retreat, complete with a double closet and luxurious 5 piece ensuite bath. Notable features include a skylight, second-floor laundry, and a rare tandem 2-car garage. Located just steps to Finch Subway & GO Station, with bus service at your doorstep, and minutes to 401/404, premier shopping destinations, top-rated schools, and beautiful parks. Enjoy the ease of urban living with all amenities within walking distance, nestled in a quiet and prestigious community.Top School Zone | Exceptional Layout | Prime Location This One Checks All the Boxes!
Building information
Type
*****
Appliances
*****
Construction Style Attachment
*****
Cooling Type
*****
Exterior Finish
*****
Fireplace Present
*****
Flooring Type
*****
Foundation Type
*****
Half Bath Total
*****
Heating Fuel
*****
Heating Type
*****
Size Interior
*****
Stories Total
*****
Utility Water
*****
Land information
Sewer
*****
Size Depth
*****
Size Frontage
*****
Size Irregular
*****
Size Total
*****
Rooms
Main level
Kitchen
*****
Dining room
*****
Living room
*****
Third level
Bedroom 3
*****
Bedroom 2
*****
Second level
Family room
*****
Primary Bedroom
*****
Courtesy of SOLTANIAN REAL ESTATE INC.
Book a Showing for this property
Please note that filling out this form you'll be registered and your phone number without the +1 part will be used as a password.
