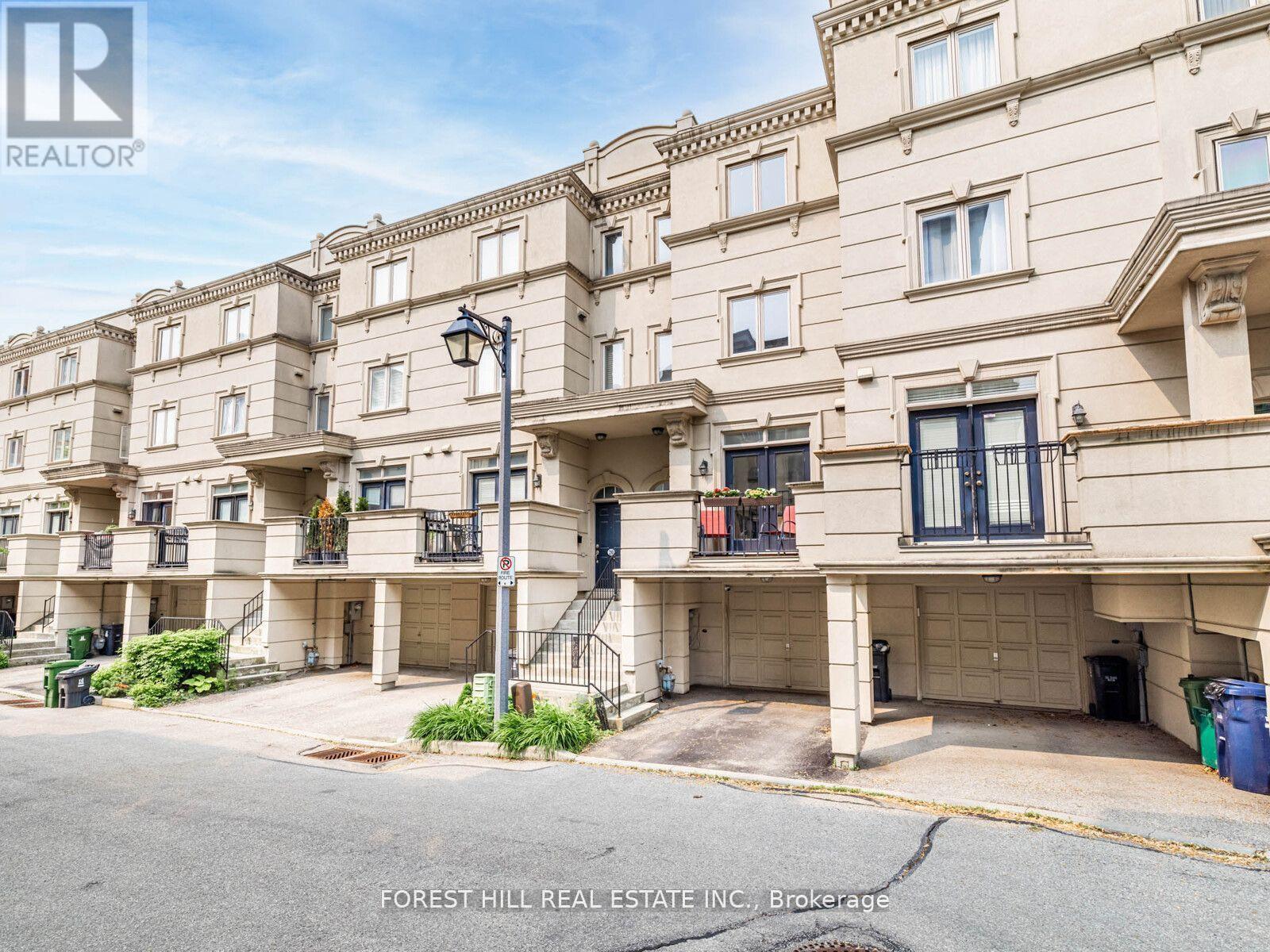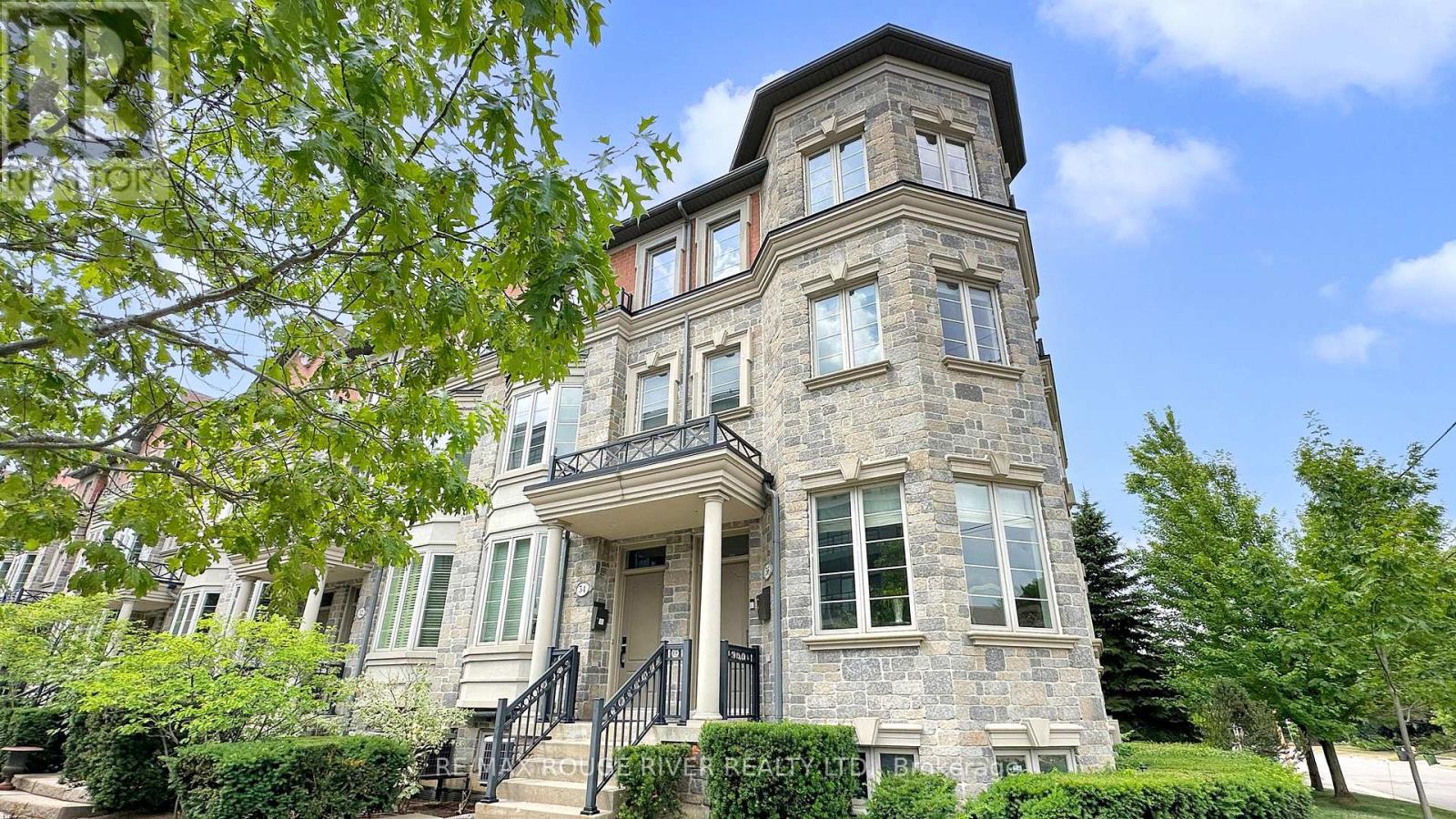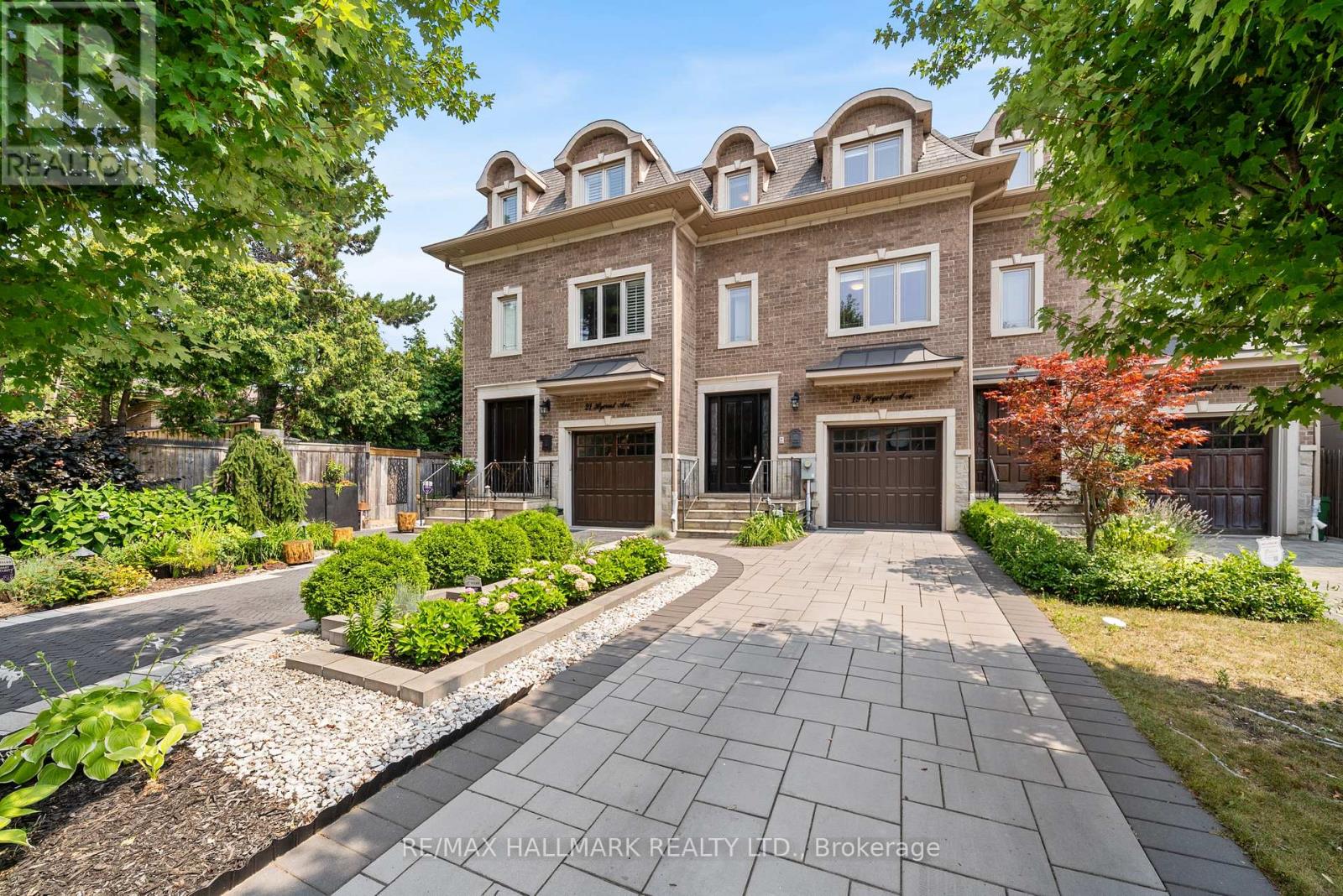Free account required
Unlock the full potential of your property search with a free account! Here's what you'll gain immediate access to:
- Exclusive Access to Every Listing
- Personalized Search Experience
- Favorite Properties at Your Fingertips
- Stay Ahead with Email Alerts
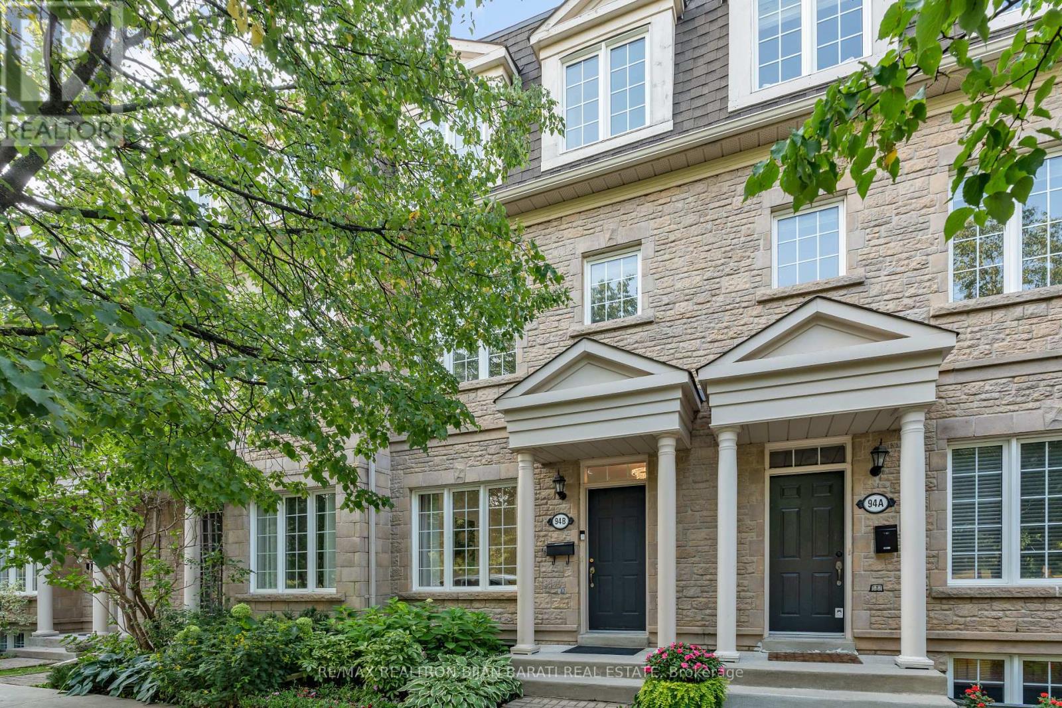
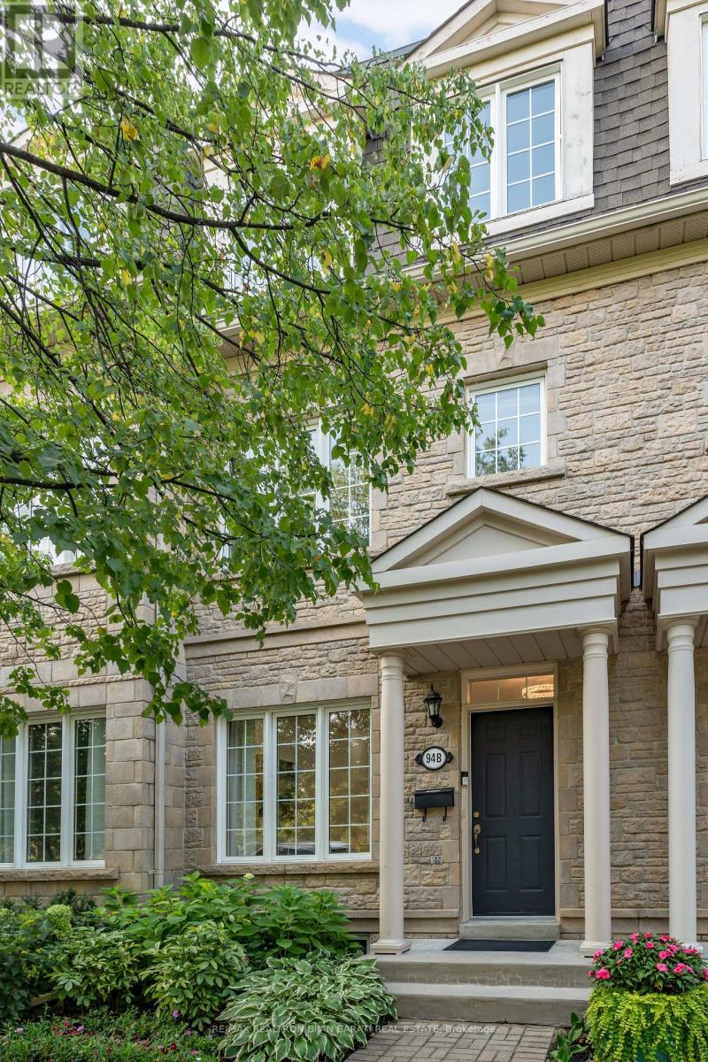
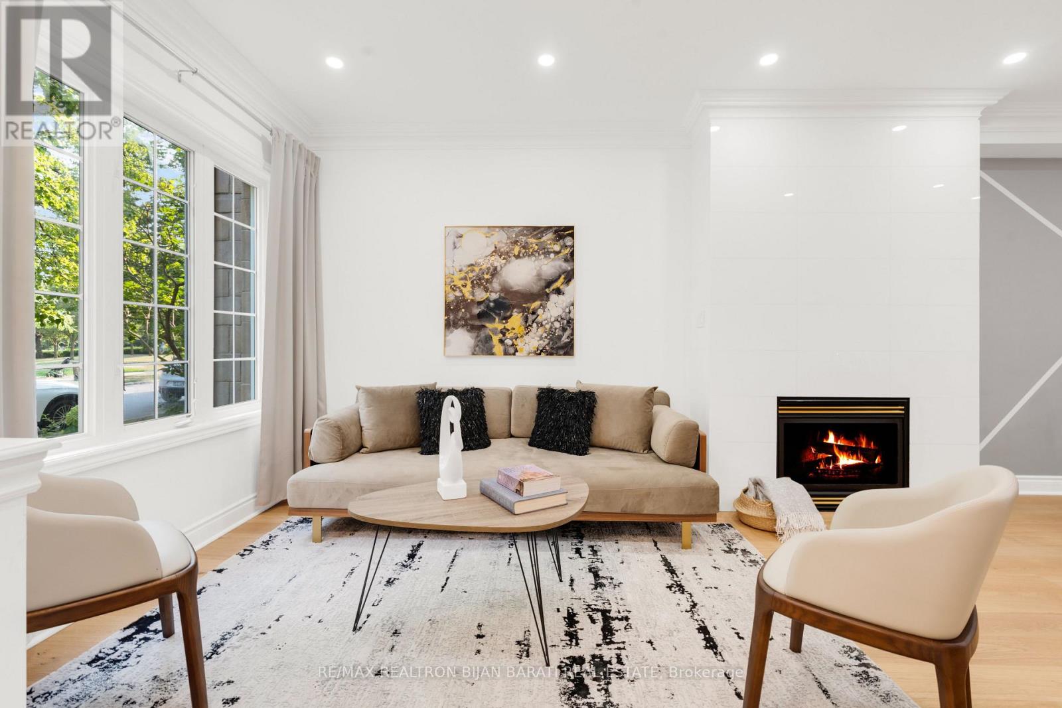
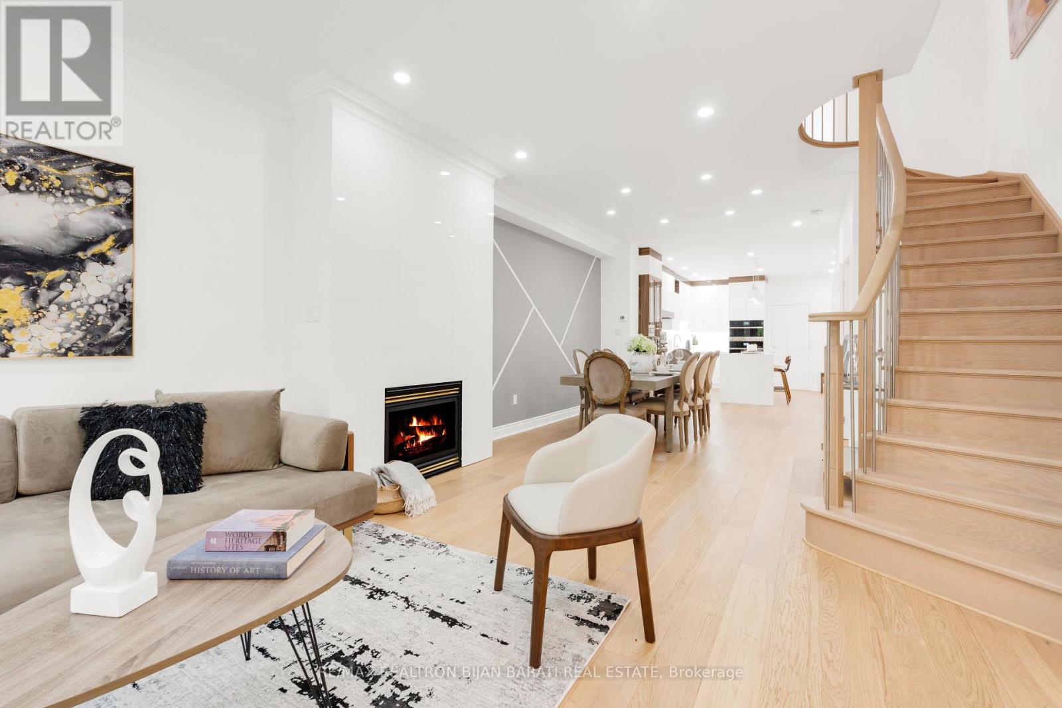
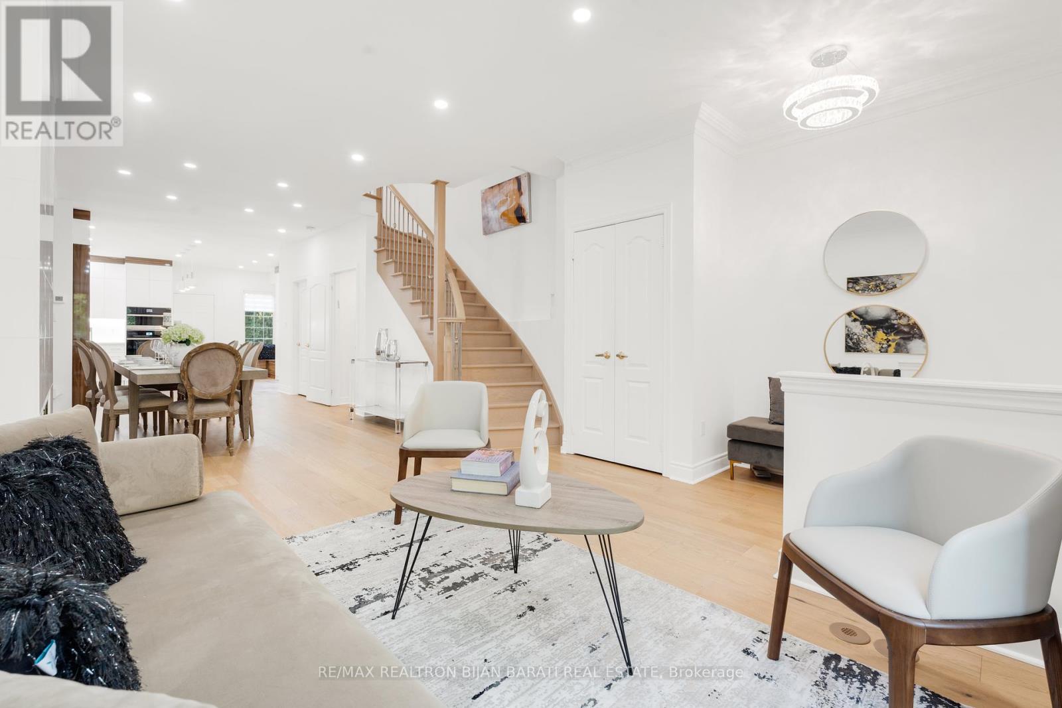
$1,688,000
38 - 94B ELLERSLIE AVENUE
Toronto, Ontario, Ontario, M2N1X8
MLS® Number: C12328090
Property description
Stunning South Facing Townhome with A Modern Renovation (2022) In A Fantastic and Very Convenient Location! Right In Front of Beautiful & Quiet Dempsey Park! Steps Away From North York City Centre and Yonge St >> All Entertainment, Shopping, Subway and Other Amenities! This Executive Townhome Offers ~3,000 Sq.Ft of Luxurious Living Space with Modern Designer Finishes, Upgrades, and An Exceptionally Functional Layout Spanning Across Four Impressive Levels. The Main Floor Features Soaring 9 Ft Ceilings, 6.5" Wide Engineered Hardwood, Led Pot Lights, Gas Fireplace and a Flowing Open Concept Living, Dining Area Designed for Both Everyday Comfort and Stylish Entertaining. The Chef Inspired Kitchen with Modern Designed Cabinetry and a Large Center Island, Quartz Countertops & Backsplash, Wall Pantry, Benches, State-Of-The-Art Appliances, and Convenient Direct Access to the Garage from the Breakfast Area! 2nd Floor Includes Two Family Sized Bedrooms, a Laundry Room with Front Load Washer and Dryer, 4 Pc Bathroom, and Walk Out to A Large Terrace Perfect for Family Gathering, Morning Coffee or Evening Relaxation. 3rd Floor Includes Breathtaking Large Master Suite with Walk In Closet and Closet Organizers, Modern Renovated Spa-Inspired 6-Pc Ensuite with A Tub, Glass Stand Shower, Smart Toilet and Double Sinks! Lower Level Boasts a Finished Basement Includes a Bright Bedroom, 4-pc Bath, Recreation Room, and Plenty of Storage! 2 Accent Walls in Dining and Master Bedroom, Designer Electric Light Fixtures & Chandeliers, Replaced/Refinished Staircase Run and New Handrail & Pickets are Some of Other Upgrades! This Home Truly Has It All and It's One-Of-A-Kind Residence Blends High Design with Move-In-Condition, Convenience in One of The City's Most Coveted Locations.
Building information
Type
*****
Appliances
*****
Basement Development
*****
Basement Type
*****
Cooling Type
*****
Exterior Finish
*****
Fireplace Present
*****
Flooring Type
*****
Half Bath Total
*****
Heating Fuel
*****
Heating Type
*****
Size Interior
*****
Stories Total
*****
Land information
Rooms
Main level
Kitchen
*****
Dining room
*****
Living room
*****
Basement
Recreational, Games room
*****
Bedroom 4
*****
Third level
Primary Bedroom
*****
Second level
Laundry room
*****
Bedroom 3
*****
Bedroom 2
*****
Courtesy of RE/MAX REALTRON BIJAN BARATI REAL ESTATE
Book a Showing for this property
Please note that filling out this form you'll be registered and your phone number without the +1 part will be used as a password.
