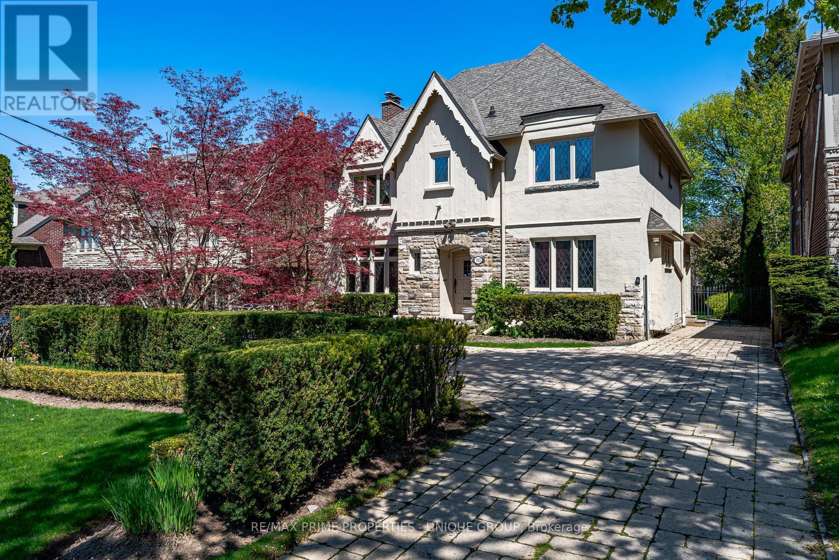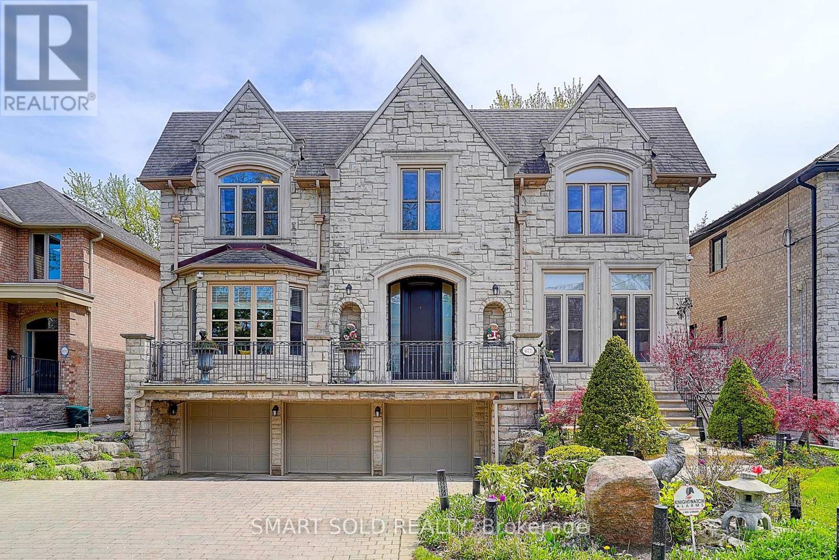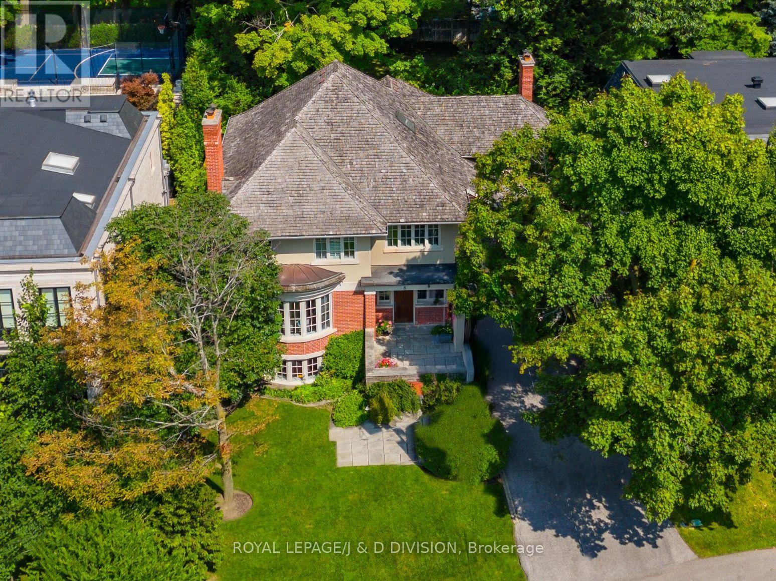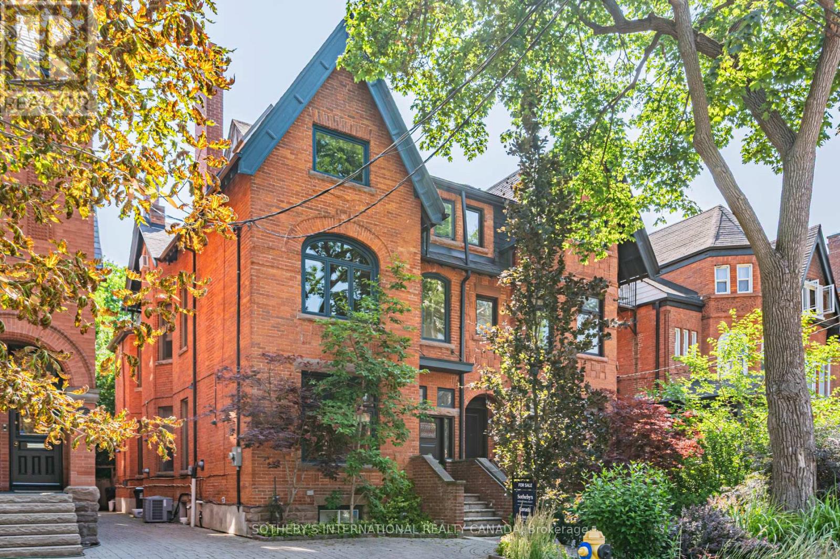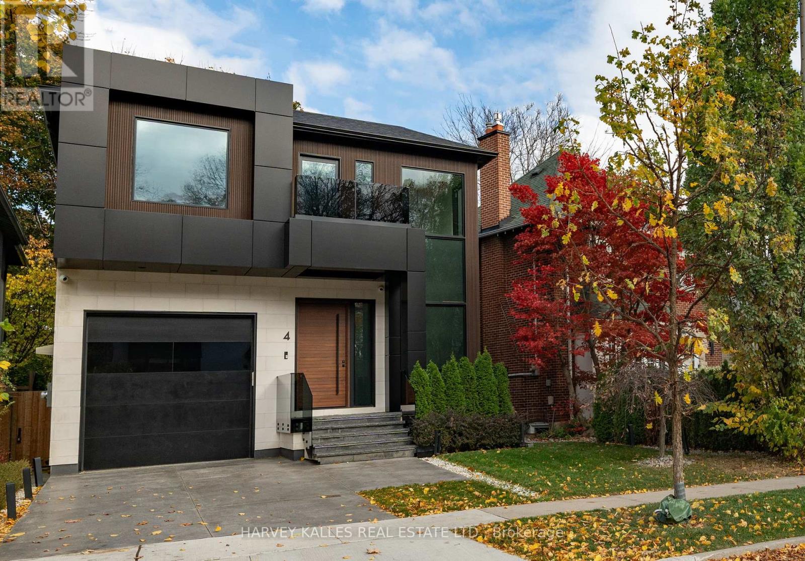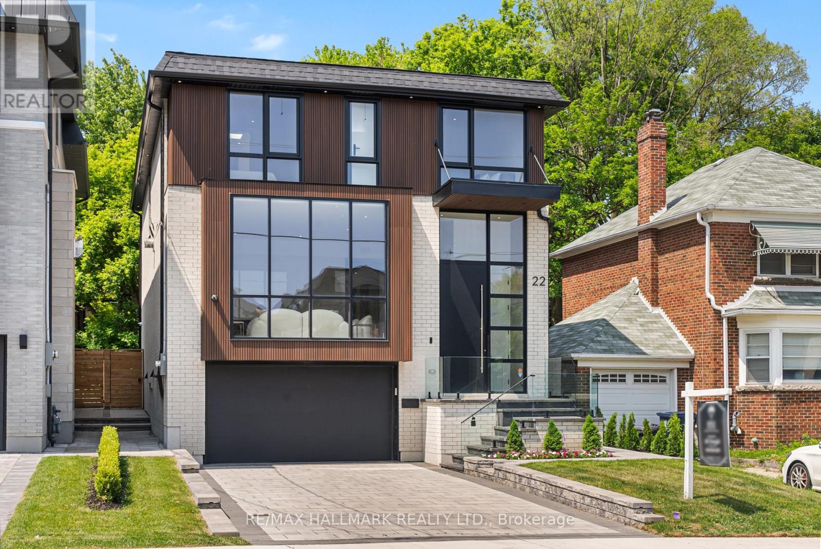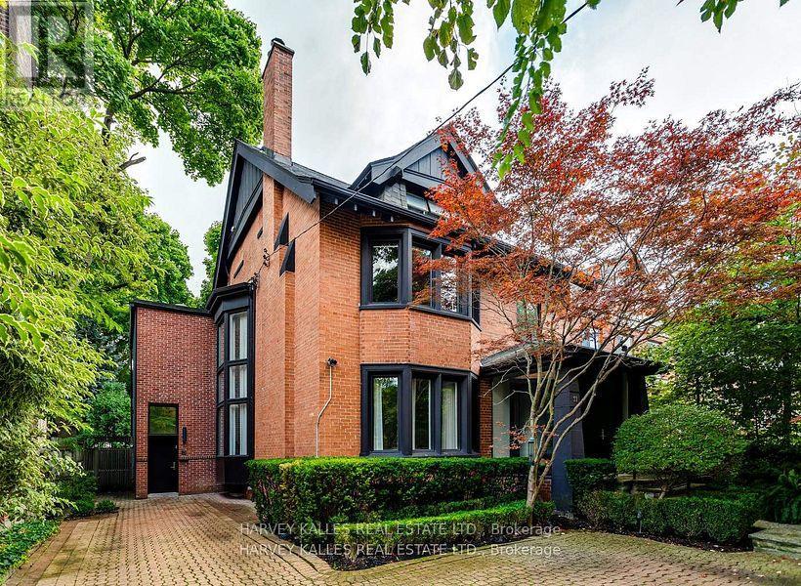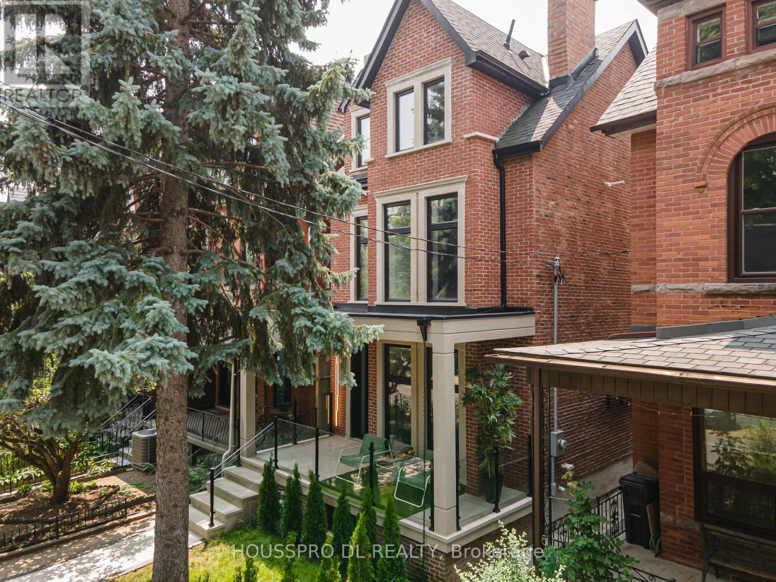Free account required
Unlock the full potential of your property search with a free account! Here's what you'll gain immediate access to:
- Exclusive Access to Every Listing
- Personalized Search Experience
- Favorite Properties at Your Fingertips
- Stay Ahead with Email Alerts





$4,780,000
16 ELDERWOOD DRIVE
Toronto, Ontario, Ontario, M5P1W5
MLS® Number: C12328624
Property description
Elegance on a Rare 60-Foot Lot in Forest Hill South Ideally positioned on a premium 60-foot frontage in one of Toronto's most prestigious neighborhoods, this renovated residence blends timeless architecture with modern comfort. The main floor offers formal living and dining rooms with French doors and expansive windows that fill the home with natural light. An inviting family room with fireplace anchors the heart of the home, while the updated kitchen features newer appliances and ample space for everyday living and entertaining. With five generously sized bedrooms and five upgraded bathrooms, including a primary suite with a 6-piece ensuite, every detail speaks to thoughtful design and functionality. Highlights include hardwood floors and pot lights throughout, a finished basement with a separate entrance, and a self-contained second-floor Suite ideal for extended family, guests, or added income potential. Located within walking distance to Forest Hill Village, top-rated public and private schools, parks, restaurants, shops, and transit, this is a rare opportunity to own a beautifully upgraded home on one of Forest Hill South's most sought-after streets.
Building information
Type
*****
Appliances
*****
Basement Development
*****
Basement Features
*****
Basement Type
*****
Construction Style Attachment
*****
Cooling Type
*****
Exterior Finish
*****
Fireplace Present
*****
Flooring Type
*****
Foundation Type
*****
Half Bath Total
*****
Heating Fuel
*****
Heating Type
*****
Size Interior
*****
Stories Total
*****
Utility Water
*****
Land information
Amenities
*****
Sewer
*****
Size Depth
*****
Size Frontage
*****
Size Irregular
*****
Size Total
*****
Rooms
Main level
Library
*****
Family room
*****
Eating area
*****
Kitchen
*****
Dining room
*****
Living room
*****
Basement
Recreational, Games room
*****
Second level
Bedroom 4
*****
Bedroom 2
*****
Bedroom 2
*****
Primary Bedroom
*****
Bedroom 5
*****
Courtesy of RE/MAX HALLMARK REALTY LTD.
Book a Showing for this property
Please note that filling out this form you'll be registered and your phone number without the +1 part will be used as a password.
