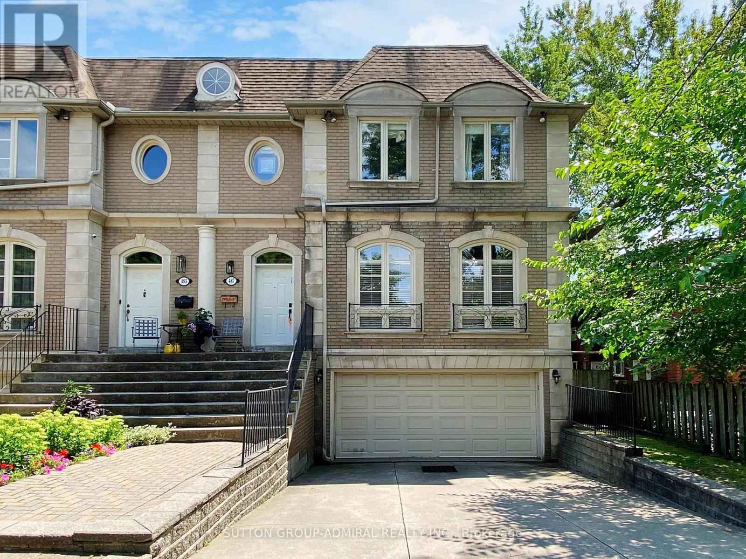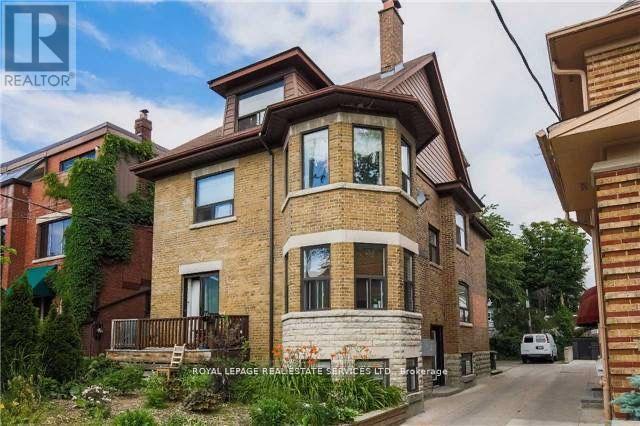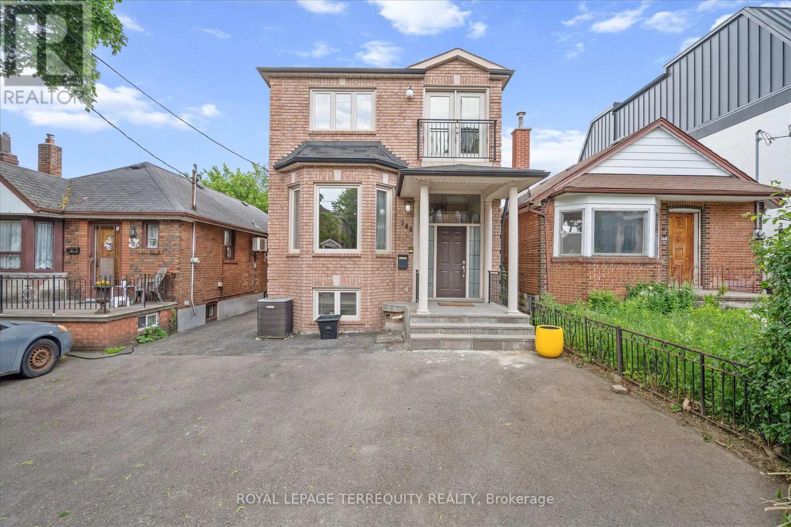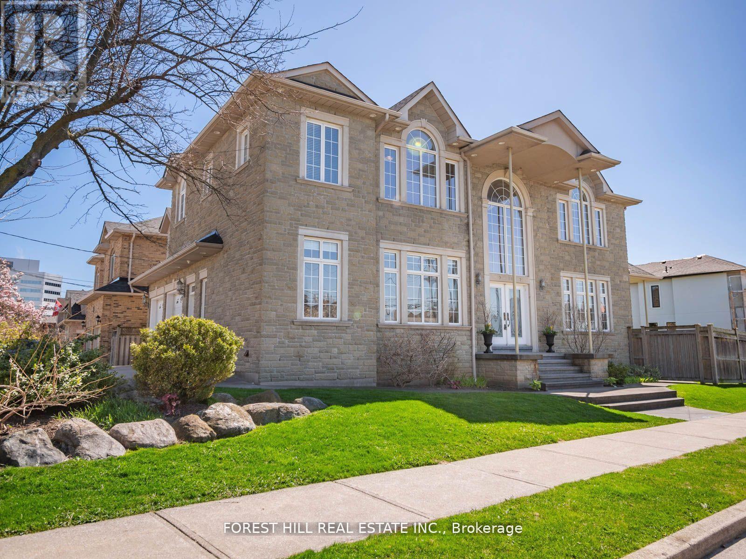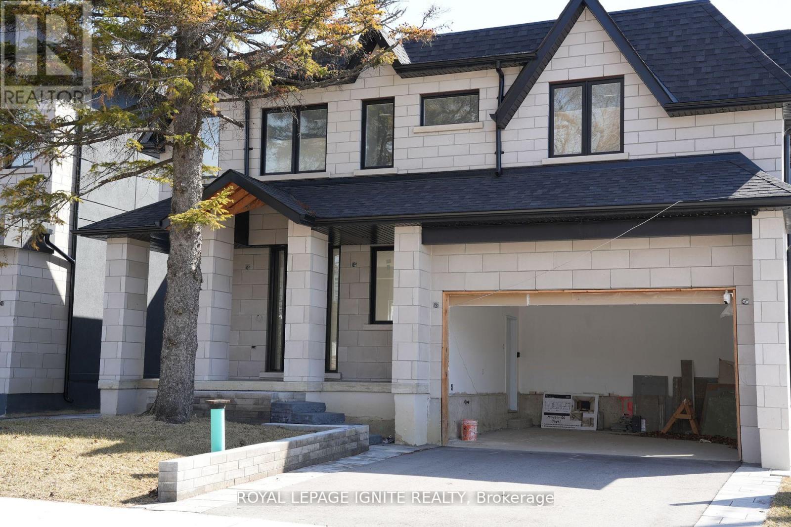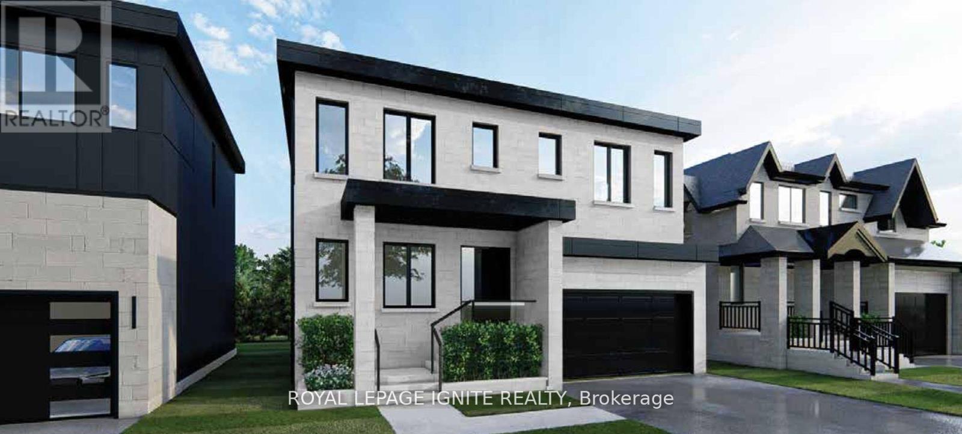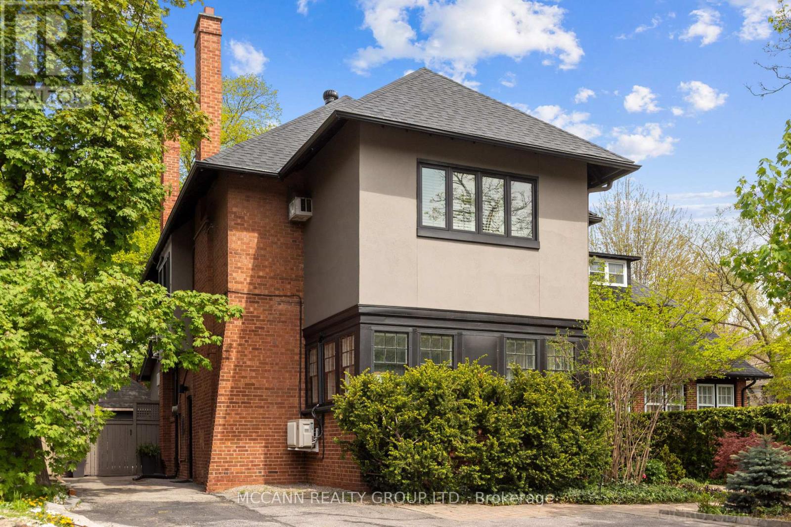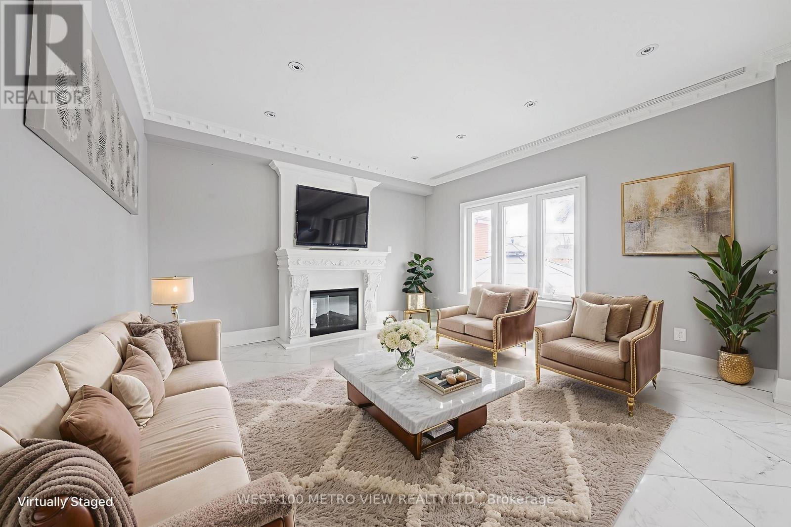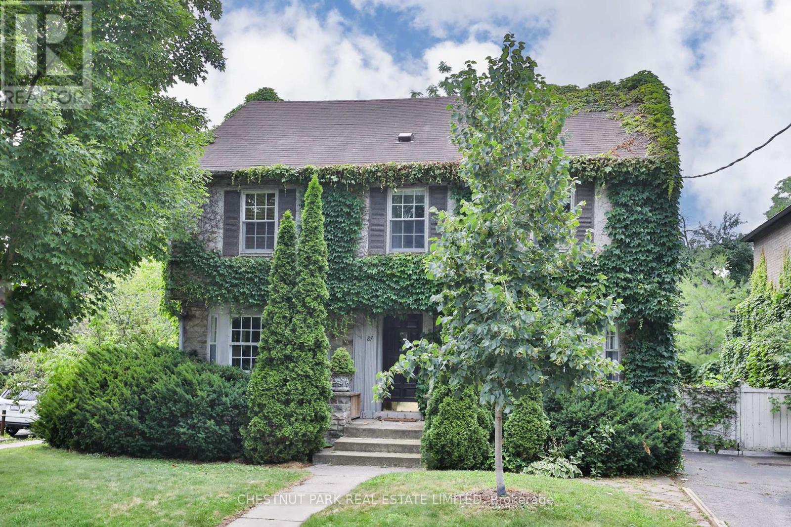Free account required
Unlock the full potential of your property search with a free account! Here's what you'll gain immediate access to:
- Exclusive Access to Every Listing
- Personalized Search Experience
- Favorite Properties at Your Fingertips
- Stay Ahead with Email Alerts
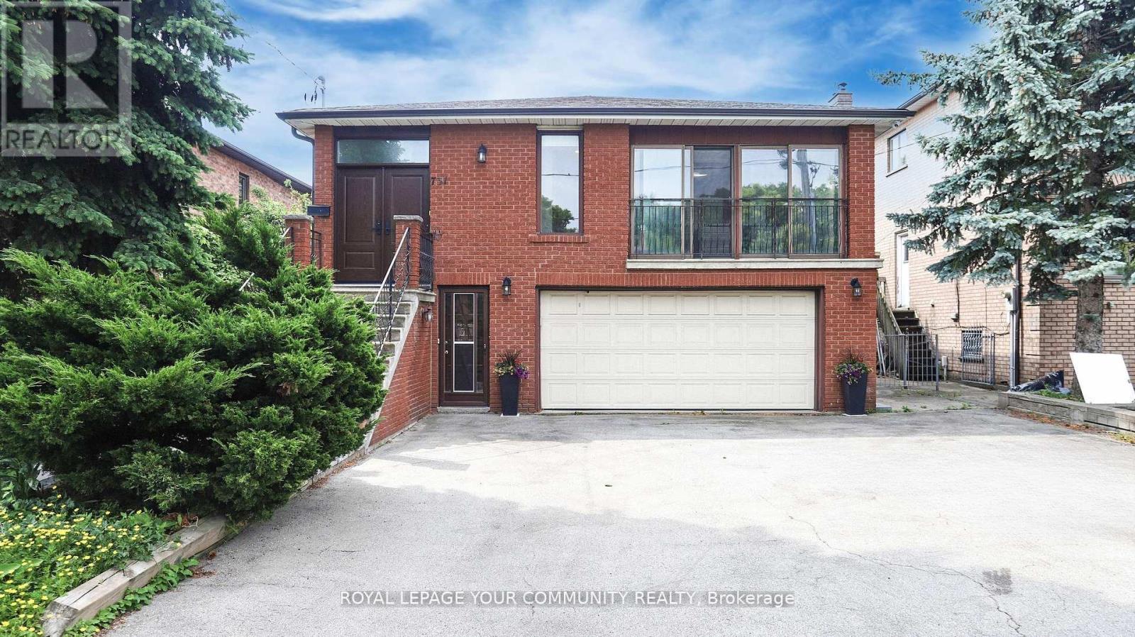
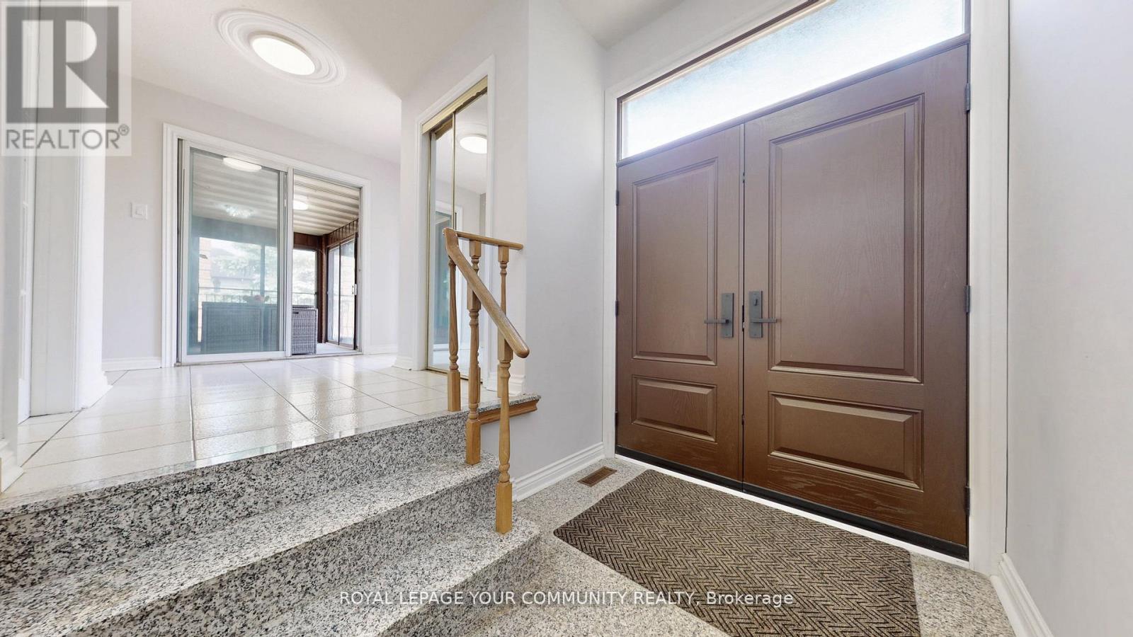
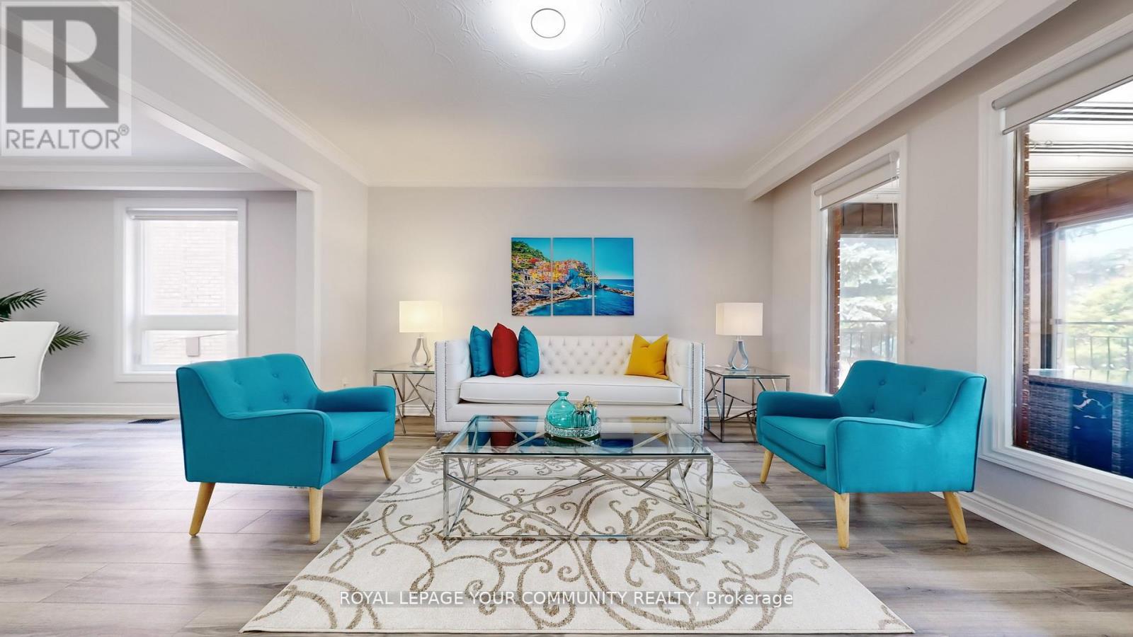
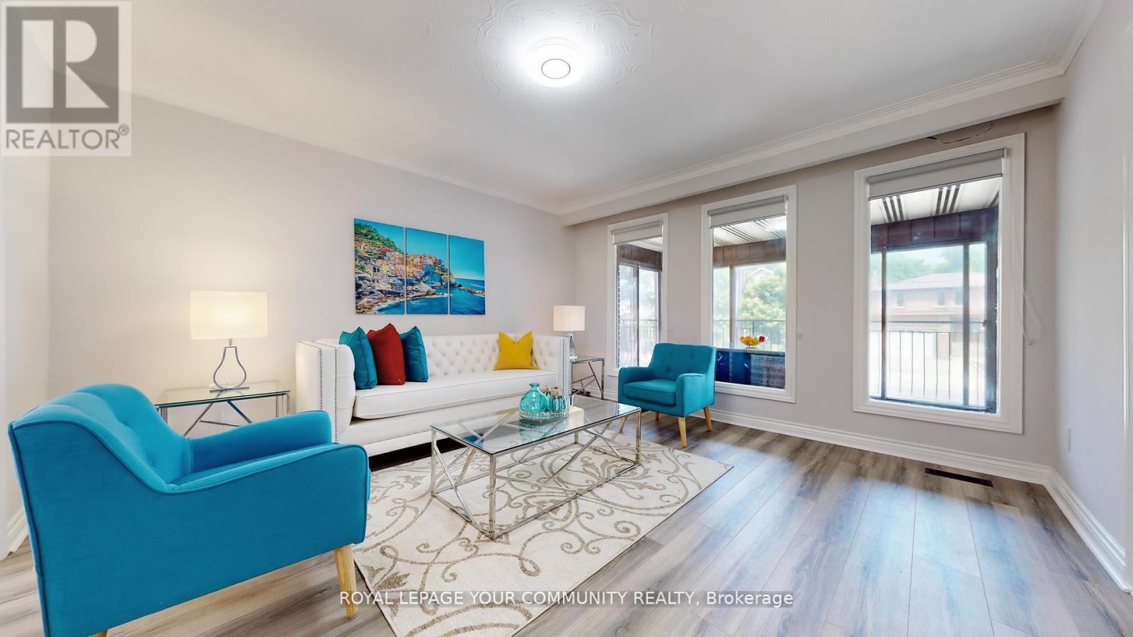
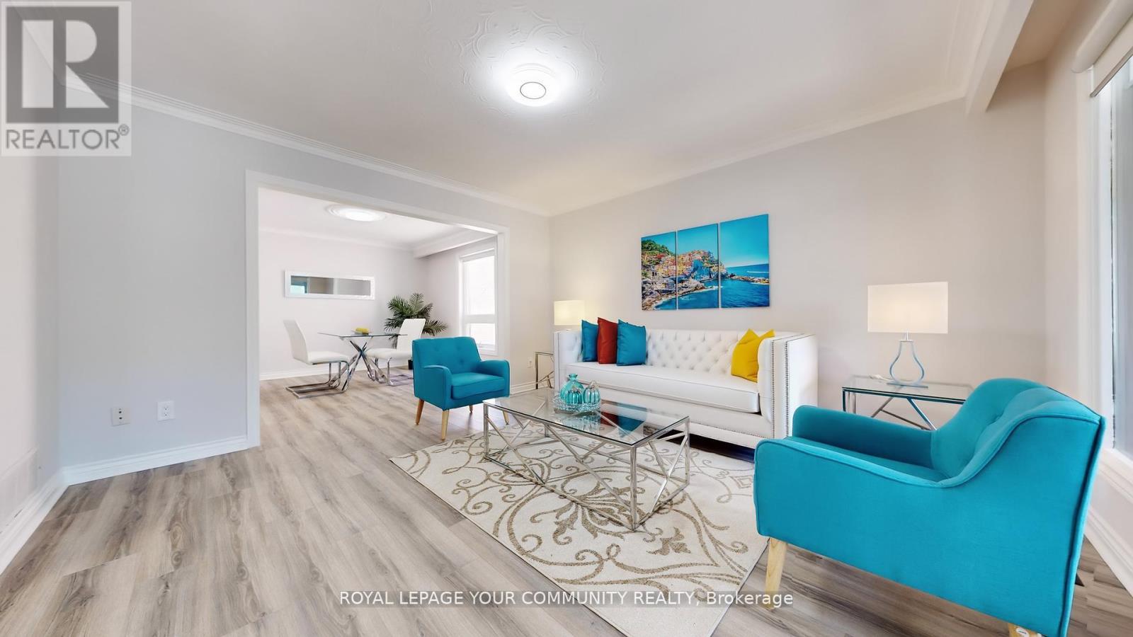
$2,358,000
731 GLENCAIRN AVENUE
Toronto, Ontario, Ontario, M6B1Z9
MLS® Number: C12353150
Property description
Oversized Back-Split Bright and Spacious 2 car garages home in Lawrence-Englemount Neighborhood, 4+1 Bdrms with 5 washrooms, 3 full kitchen and 3 sets of washers and dryers ideal for large family or multi-generational families, Separate Entrances to self-contained in-law suite, Pot lights (2024), Laminate floor (2024), fully upgrade kitchen has central island with quartz counter (2024) & walk out to the deck, all upgraded washrooms (2024), washer and dryers ground floor and in between (2024), washroom mirrors (2024), all light fixtures (2024), deck (2024), new front door (2024), new backyard stone (2024), Private balcony, No sidewalk, Close To subway, Schools, Parks, Yorkdale, Ttc, banks, restaurants, quick access to highway 401 and community centre.
Building information
Type
*****
Appliances
*****
Basement Development
*****
Basement Features
*****
Basement Type
*****
Construction Style Attachment
*****
Construction Style Split Level
*****
Cooling Type
*****
Exterior Finish
*****
Fireplace Present
*****
Flooring Type
*****
Heating Fuel
*****
Heating Type
*****
Size Interior
*****
Utility Water
*****
Land information
Sewer
*****
Size Depth
*****
Size Frontage
*****
Size Irregular
*****
Size Total
*****
Rooms
Upper Level
Bedroom 3
*****
Bedroom 2
*****
Primary Bedroom
*****
Sunroom
*****
Eating area
*****
Kitchen
*****
Dining room
*****
Living room
*****
Foyer
*****
Main level
Kitchen
*****
Bedroom 4
*****
Lower level
Recreational, Games room
*****
Family room
*****
Kitchen
*****
Bedroom 5
*****
Courtesy of ROYAL LEPAGE YOUR COMMUNITY REALTY
Book a Showing for this property
Please note that filling out this form you'll be registered and your phone number without the +1 part will be used as a password.
