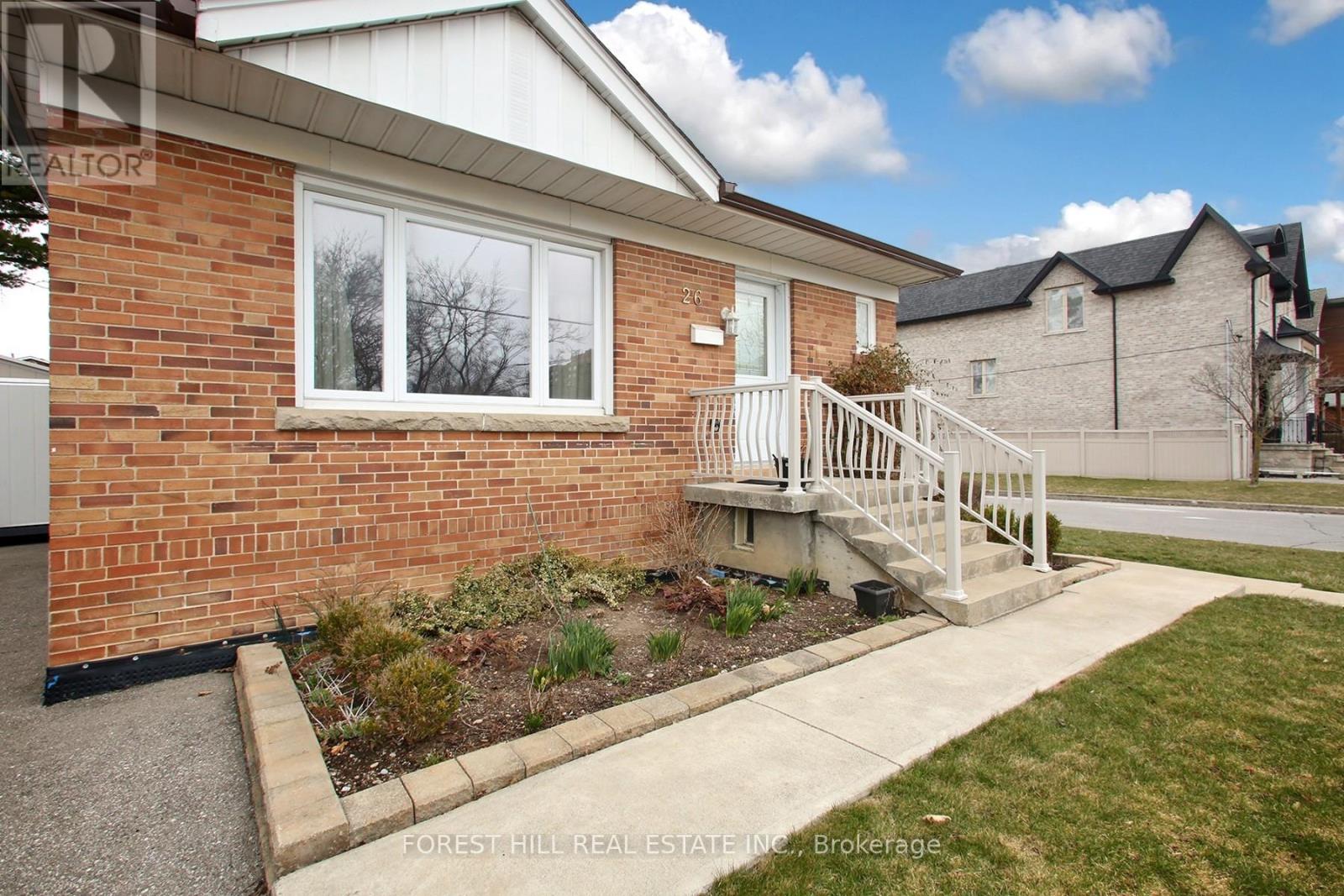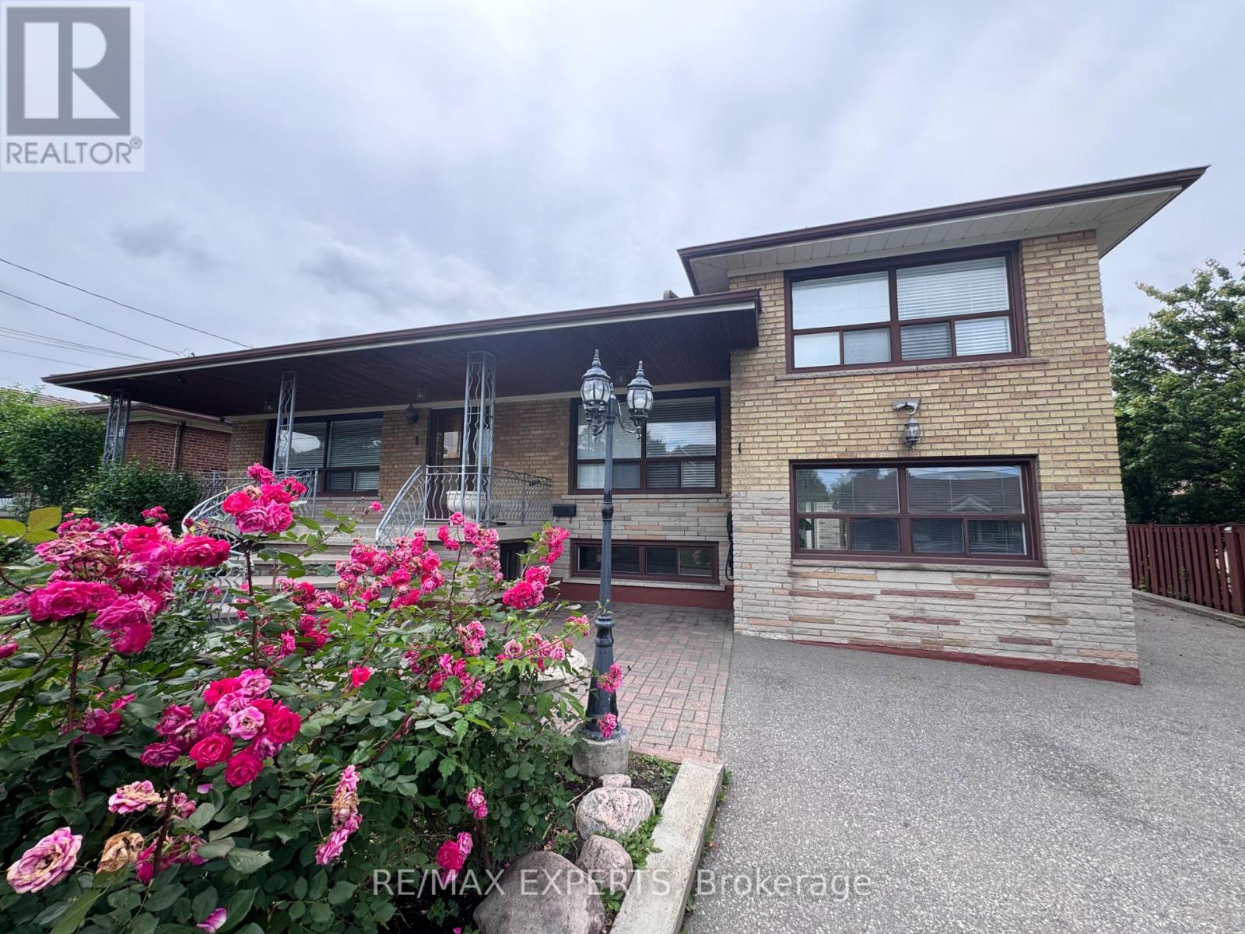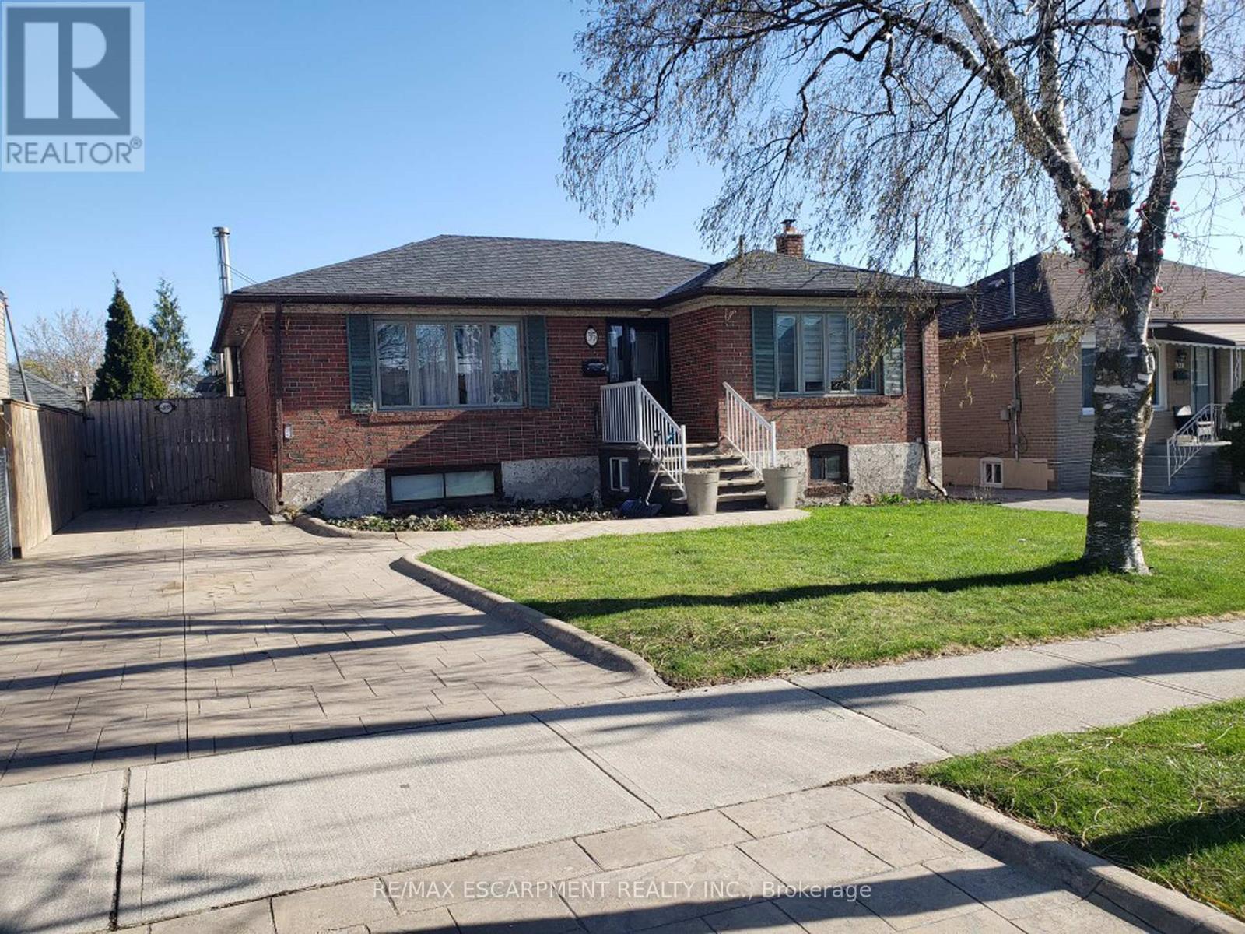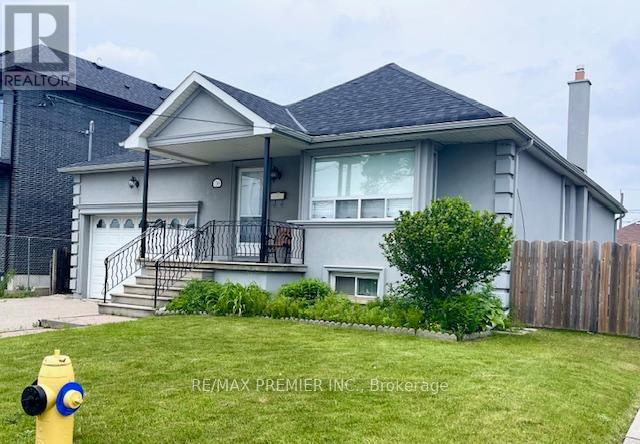Free account required
Unlock the full potential of your property search with a free account! Here's what you'll gain immediate access to:
- Exclusive Access to Every Listing
- Personalized Search Experience
- Favorite Properties at Your Fingertips
- Stay Ahead with Email Alerts
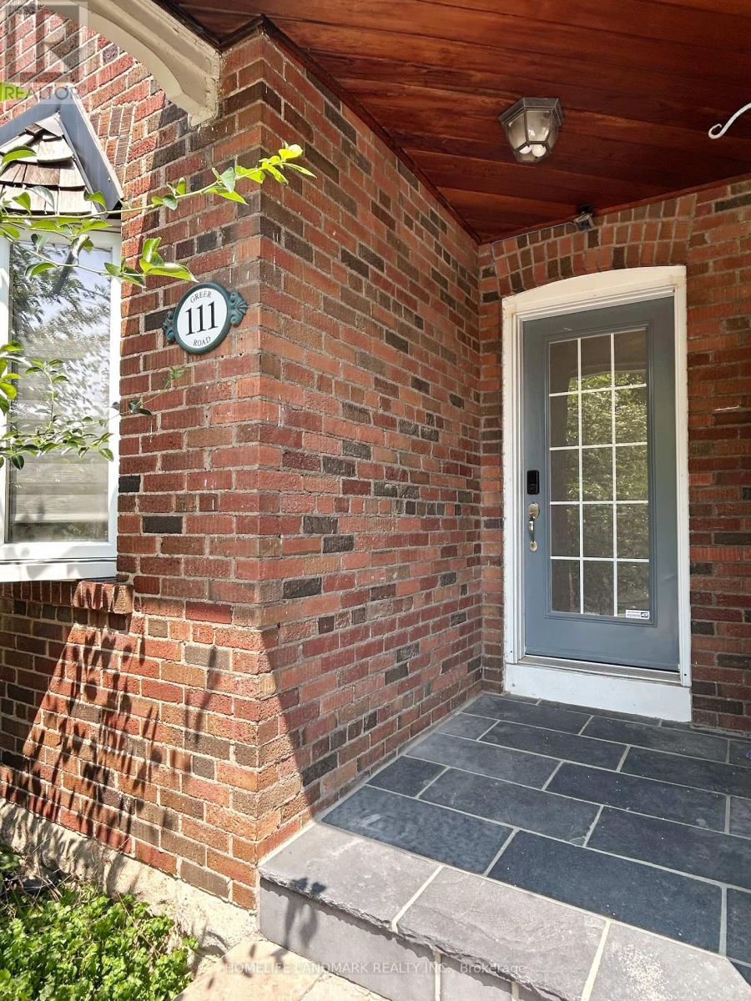
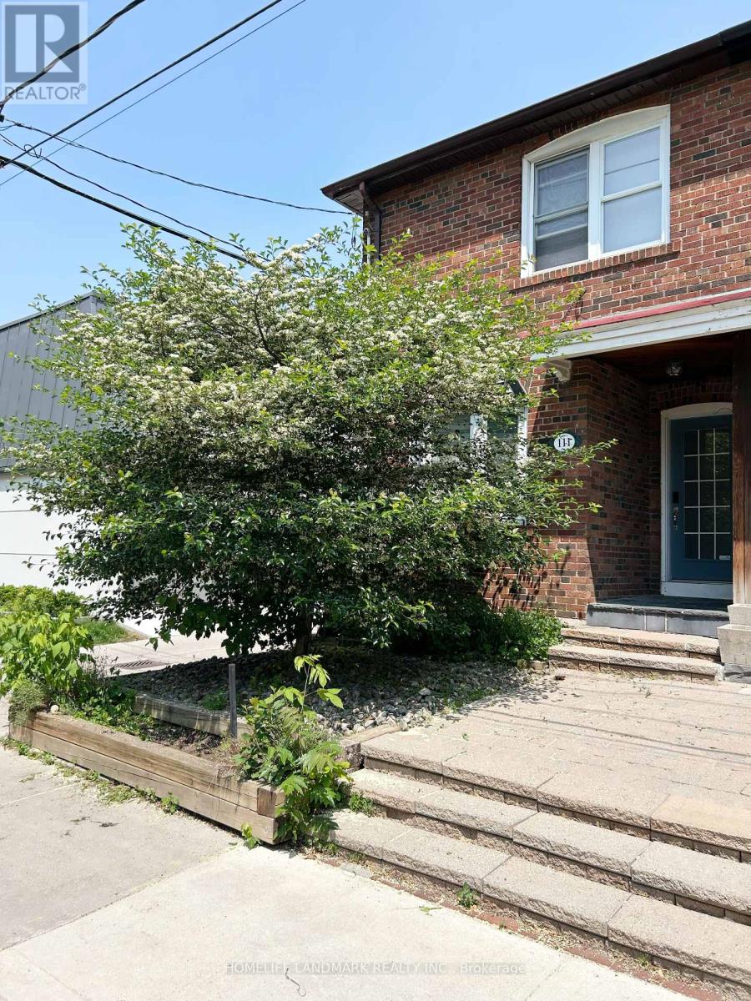
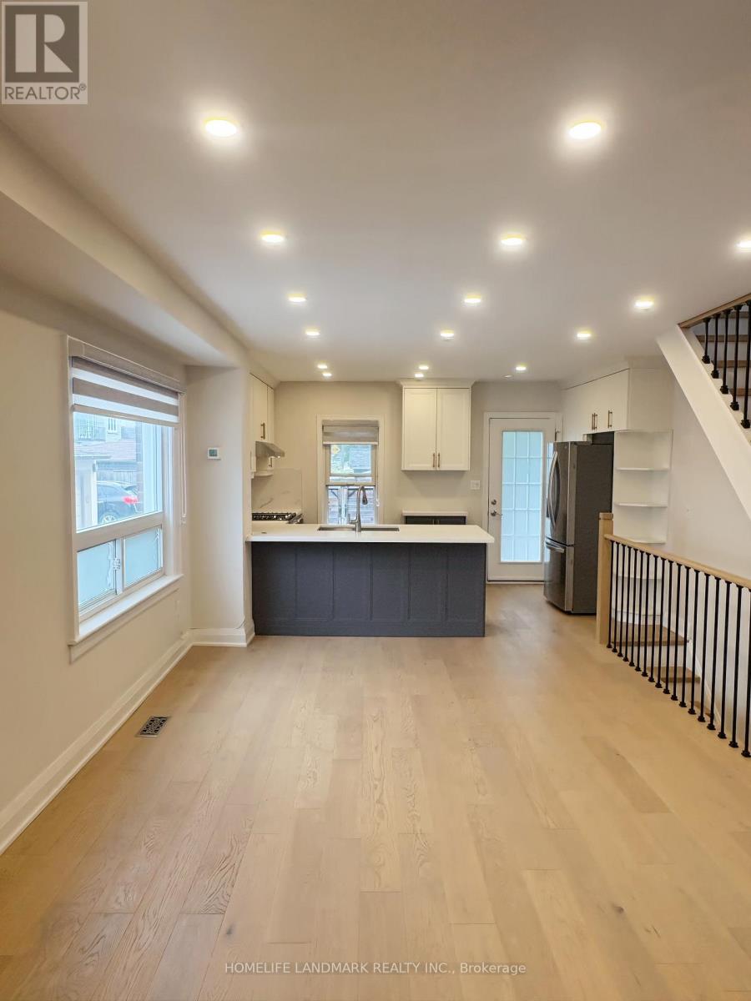
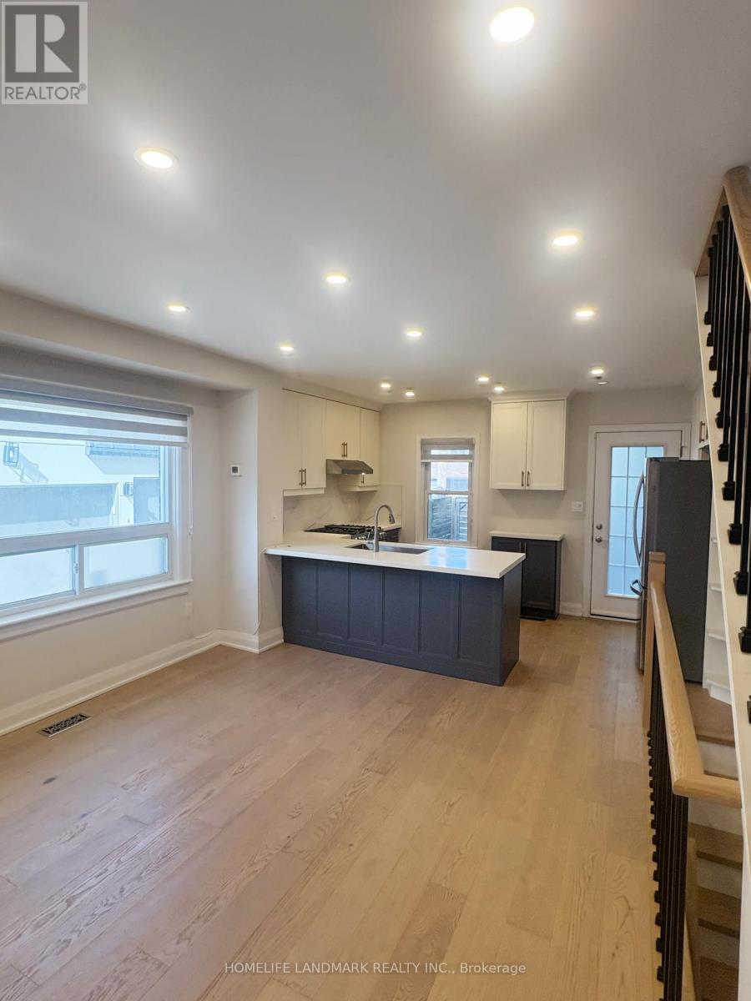
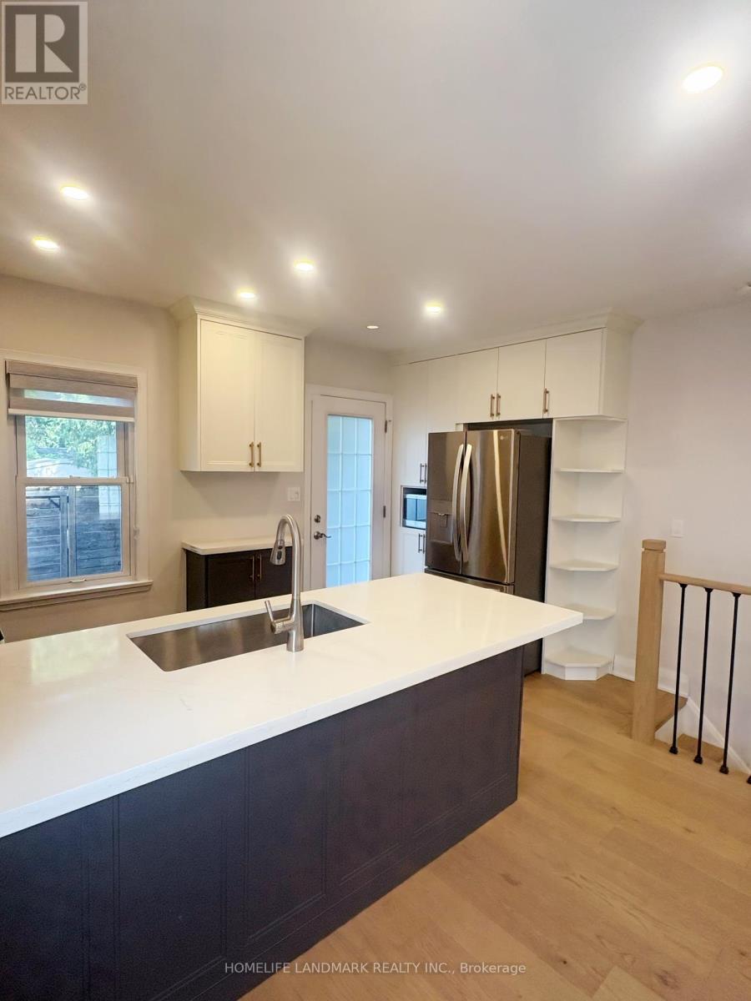
$1,459,000
111 GREER ROAD
Toronto, Ontario, Ontario, M5M3N2
MLS® Number: C12361775
Property description
Ideally situated just steps from the top-ranking John Wanless Junior Public School and within walking distance to premier shopping and dining along both Yonge Street and Avenue Road, this charming semi-detached home offers unmatched convenience in one of the citys most desirable neighborhoods. Surrounded by top-rated public and private schools and close to TTC transit, its perfect for families seeking both comfort and accessibility. $$$$$ spent on upgrades with New stove (2025) and New Dishwasher (2024). Step inside to discover a bright and inviting main floor with fully updated oak hardwood floors, pot lights, and a seamless open-concept kitchen design featuring a brand-new backsplash and stainless steel appliances ideal for both everyday living and entertaining. Custom built-in closets and wardrobes provide excellent storage throughout the home.The spacious basement includes a dedicated washroom and offers potential to create an additional bedroom, maximizing the use of space for growing families or guests. Lovingly maintained and extensively updated across all three levels over the past five years, this solid, move-in-ready home perfectly blends modern comfort with thoughtful design, all in a fantastic family-friendly neighborhood with access to exceptional schools.
Building information
Type
*****
Appliances
*****
Basement Development
*****
Basement Type
*****
Construction Style Attachment
*****
Cooling Type
*****
Exterior Finish
*****
Flooring Type
*****
Heating Fuel
*****
Heating Type
*****
Size Interior
*****
Stories Total
*****
Utility Water
*****
Land information
Sewer
*****
Size Depth
*****
Size Frontage
*****
Size Irregular
*****
Size Total
*****
Rooms
Main level
Kitchen
*****
Dining room
*****
Living room
*****
Lower level
Recreational, Games room
*****
Second level
Bedroom 3
*****
Bedroom 2
*****
Primary Bedroom
*****
Courtesy of HOMELIFE LANDMARK REALTY INC.
Book a Showing for this property
Please note that filling out this form you'll be registered and your phone number without the +1 part will be used as a password.

