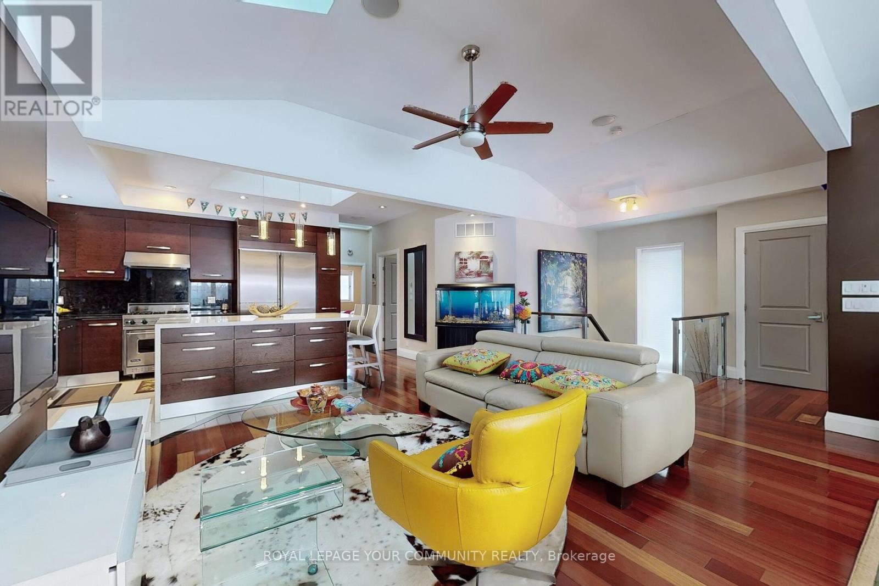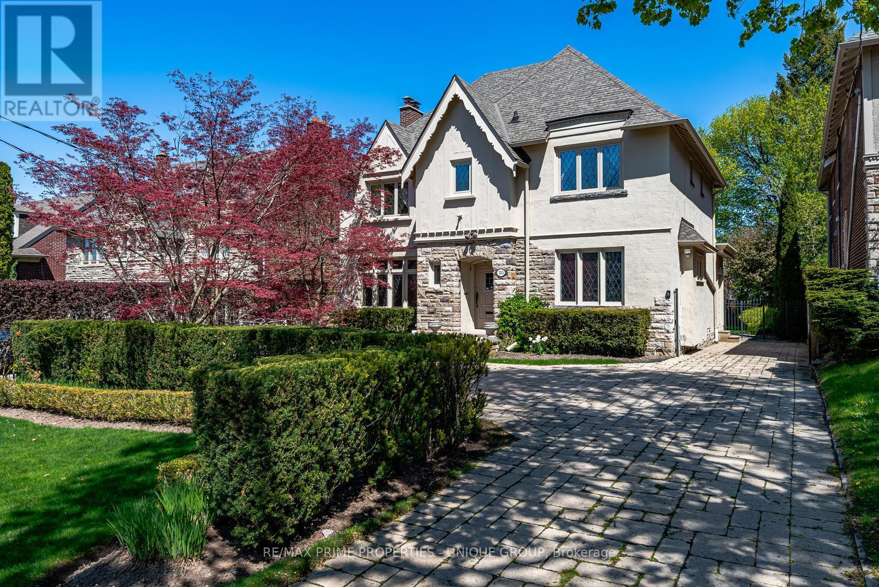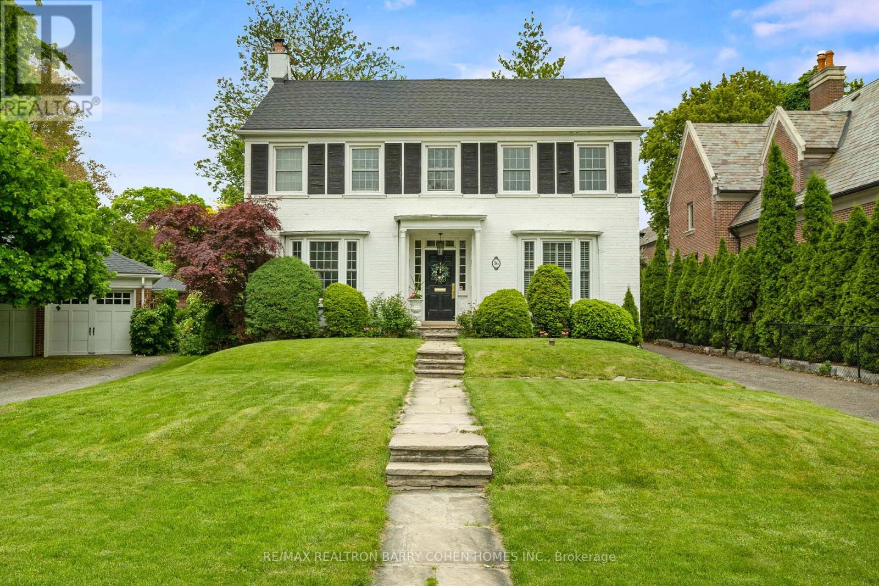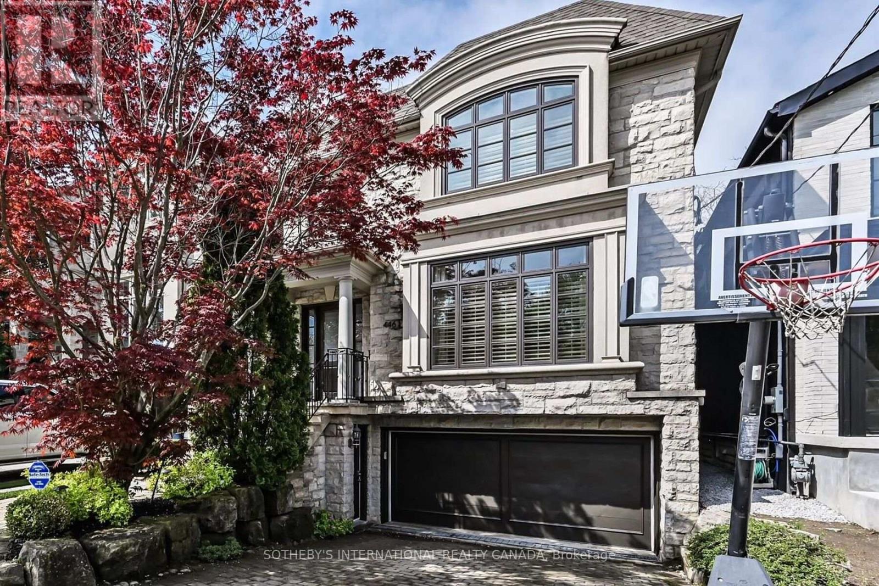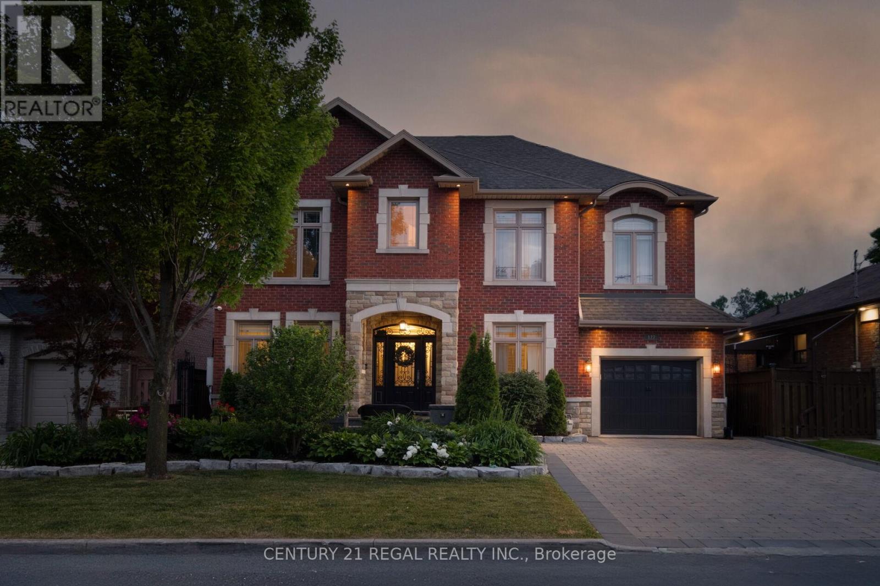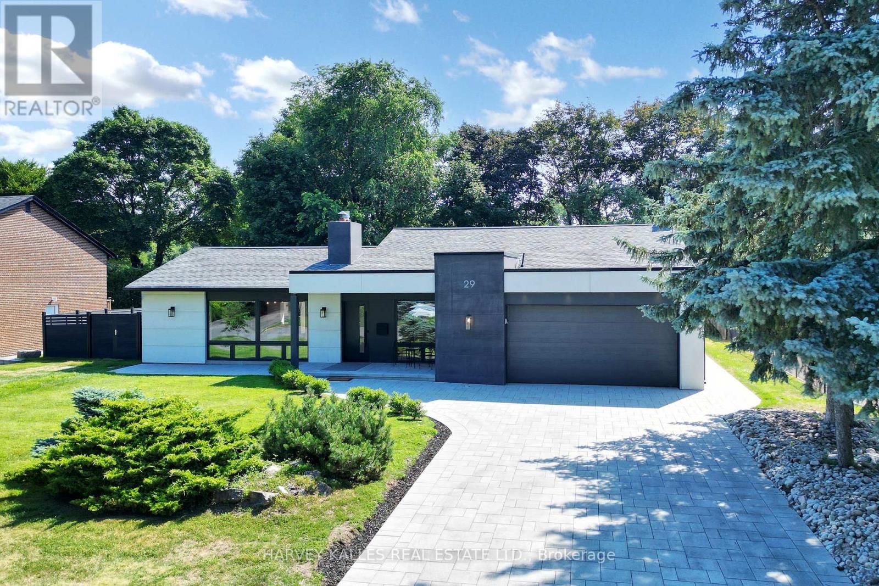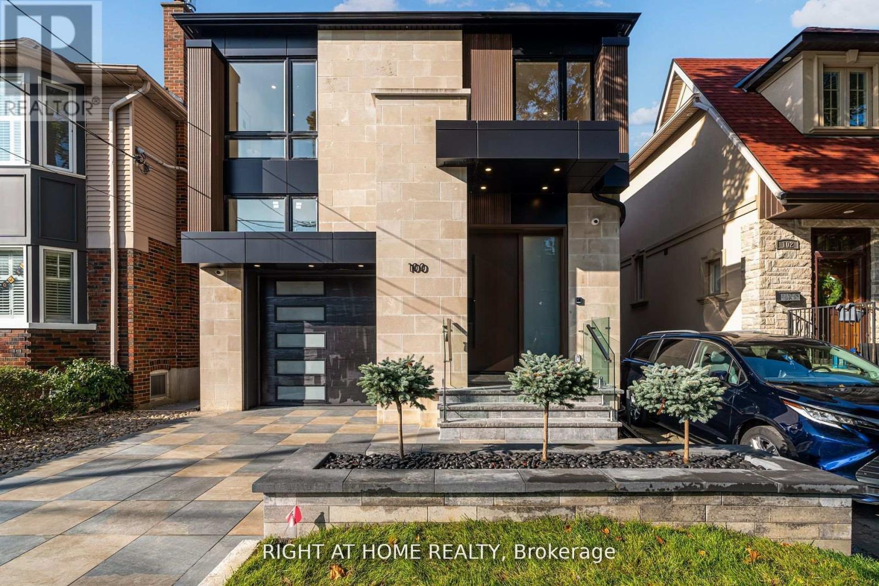Free account required
Unlock the full potential of your property search with a free account! Here's what you'll gain immediate access to:
- Exclusive Access to Every Listing
- Personalized Search Experience
- Favorite Properties at Your Fingertips
- Stay Ahead with Email Alerts
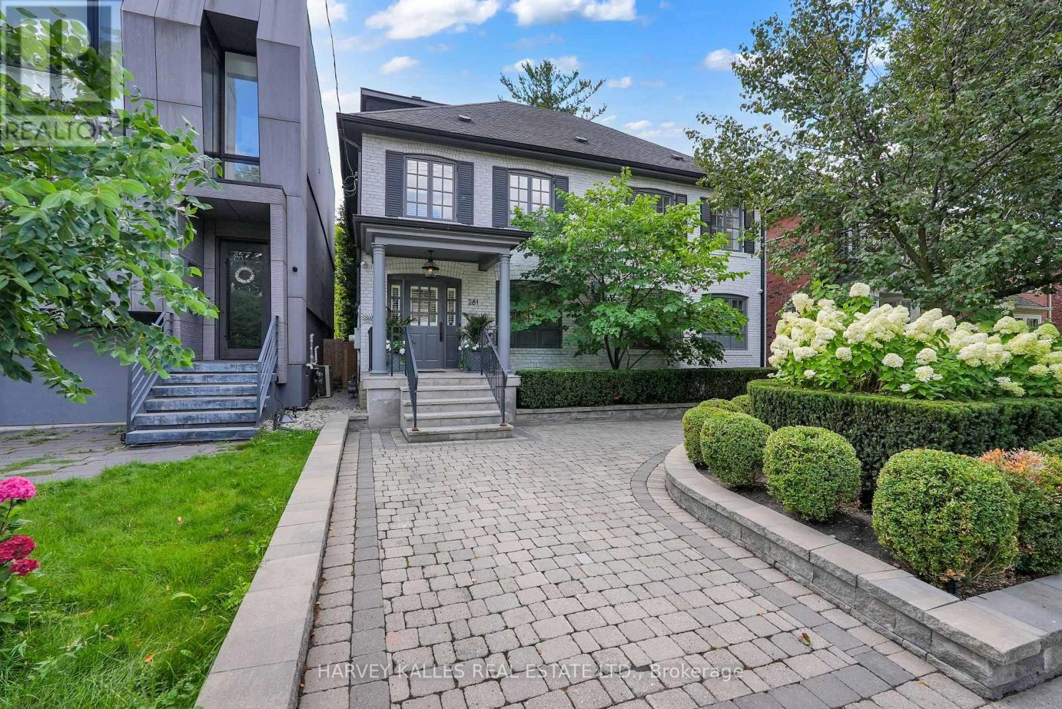
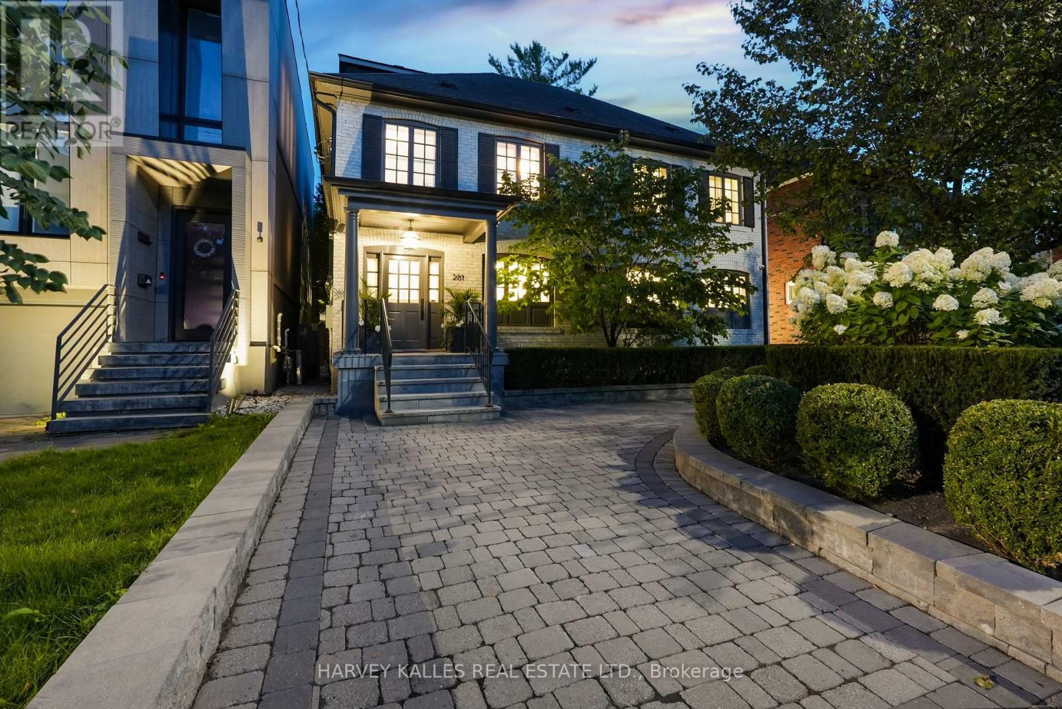
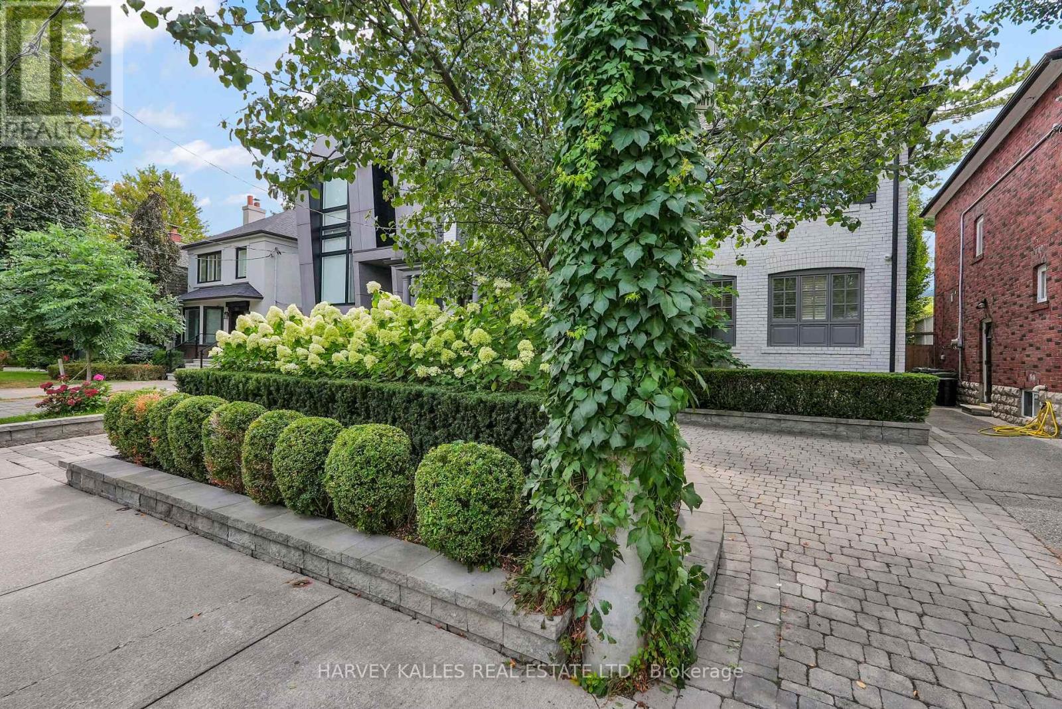
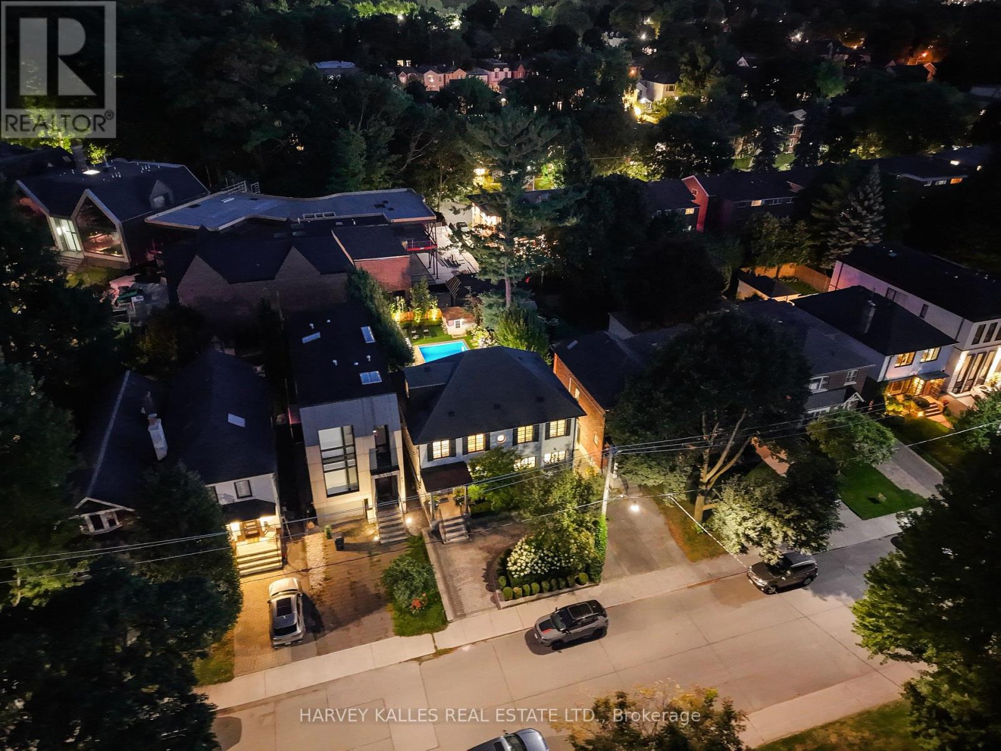
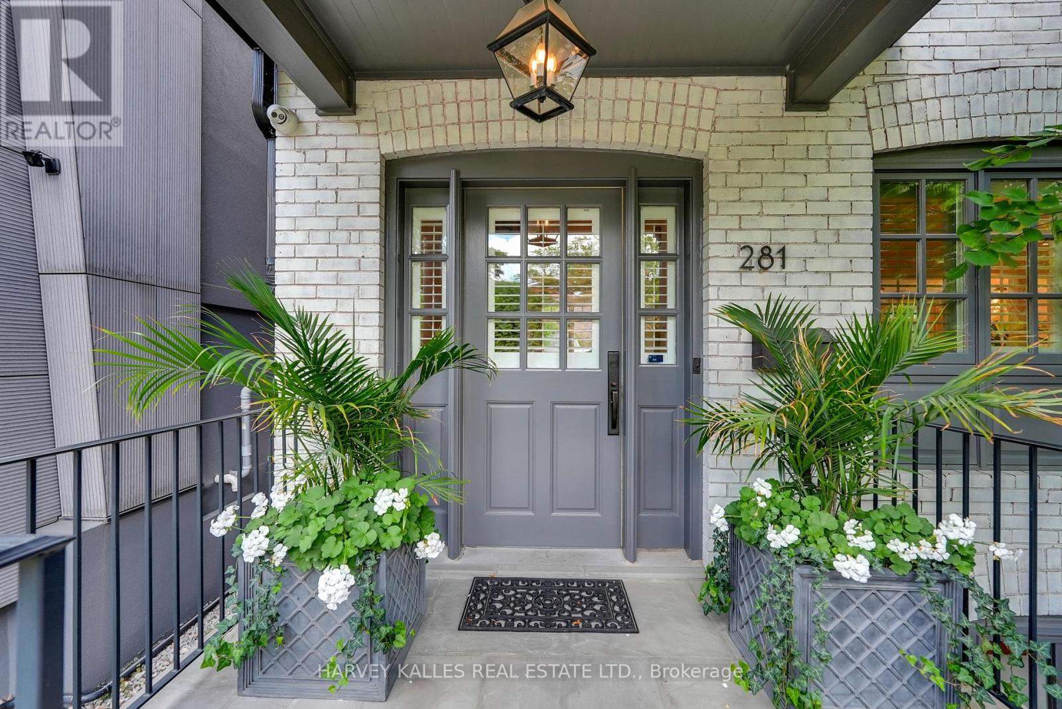
$3,895,000
281 SNOWDON AVENUE
Toronto, Ontario, Ontario, M4N2B4
MLS® Number: C12373814
Property description
If Youre Tired Of Cookie-Cutter Homes, This One Breaks The Mold. Bright, Open, And Airy, This 4+1 Bedroom, 4 Bathroom Estate Delivers Chic, Beachy Vibes And A True Sense Of Luxury. The Showstopper? A Spectacular Backyard Paradise, Professionally Landscaped And Fully Irrigated, Designed For Endless Summers. Dive Into Your Majestic Pool, Throw Your Favourites On The Built-In Grill, And Entertain Friends Or Watch The Game In Your Outdoor Living Room For Hours On End. Inside, The Home Continues To Impress: The Main Level Is Open And Airy, Anchored By A True Chefs Kitchen Complete With Top-Of-The-Line Appliances, And A Brand-New Oversized Gas Fireplace, Setting The Tone For Lush Relaxed Living. Whats More, A Stunning Third Floor With An Extra Family Room, A Fully Finished Basement With Plenty Of Space For Both A Rec Room And Gym, And A Circular Driveway Offers Both Charm And Convenience. Just 5 Minutes From Yonge Street, This Family Home Combines The Ease Of City Living With Some Serious Laid-Back California Energy All In One Of Torontos Most Coveted Neighbourhoods.
Building information
Type
*****
Appliances
*****
Basement Development
*****
Basement Type
*****
Construction Style Attachment
*****
Cooling Type
*****
Exterior Finish
*****
Fireplace Present
*****
Flooring Type
*****
Foundation Type
*****
Half Bath Total
*****
Heating Fuel
*****
Heating Type
*****
Size Interior
*****
Stories Total
*****
Utility Water
*****
Land information
Amenities
*****
Fence Type
*****
Landscape Features
*****
Sewer
*****
Size Depth
*****
Size Frontage
*****
Size Irregular
*****
Size Total
*****
Rooms
Main level
Kitchen
*****
Dining room
*****
Living room
*****
Lower level
Bedroom
*****
Recreational, Games room
*****
Laundry room
*****
Third level
Bedroom 4
*****
Family room
*****
Second level
Bedroom 3
*****
Bedroom 2
*****
Primary Bedroom
*****
Courtesy of HARVEY KALLES REAL ESTATE LTD.
Book a Showing for this property
Please note that filling out this form you'll be registered and your phone number without the +1 part will be used as a password.
