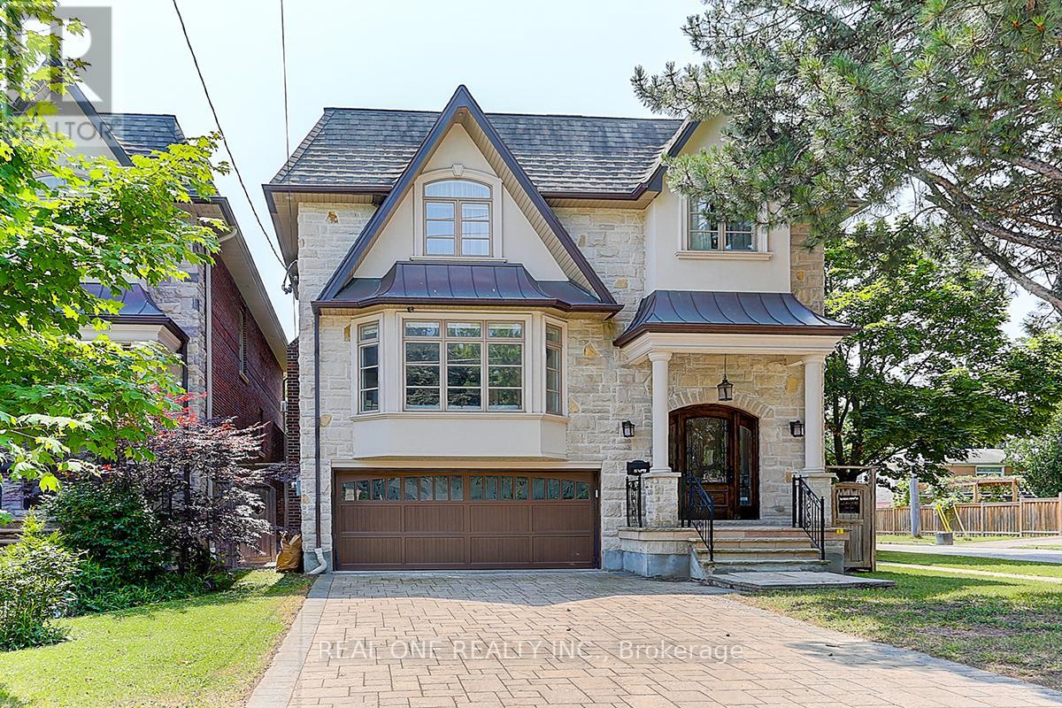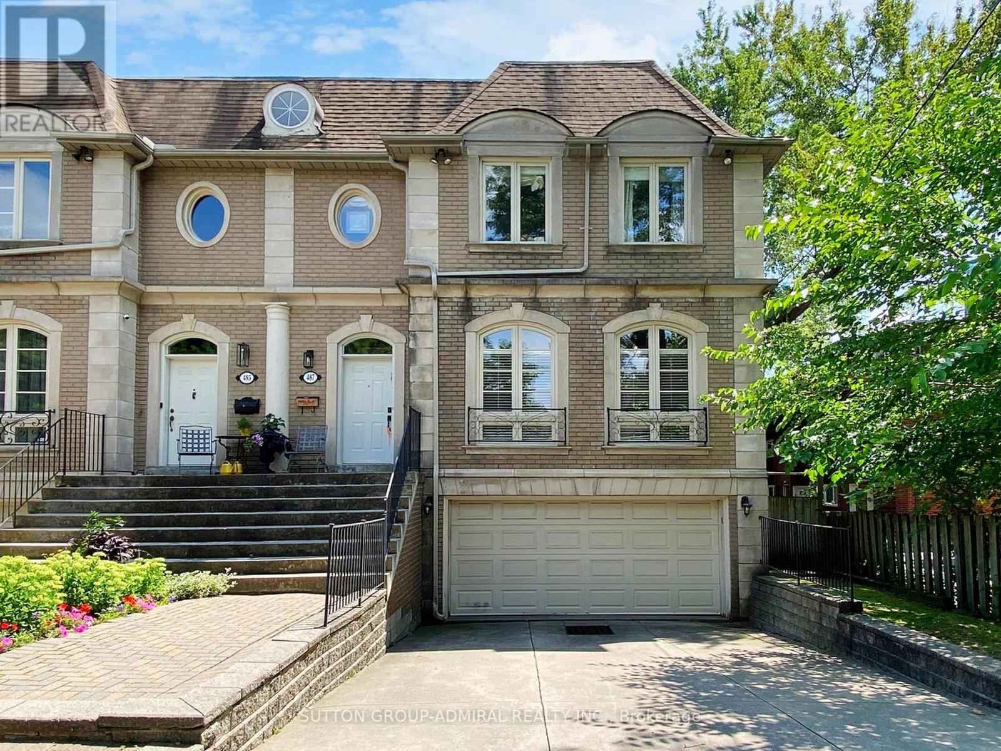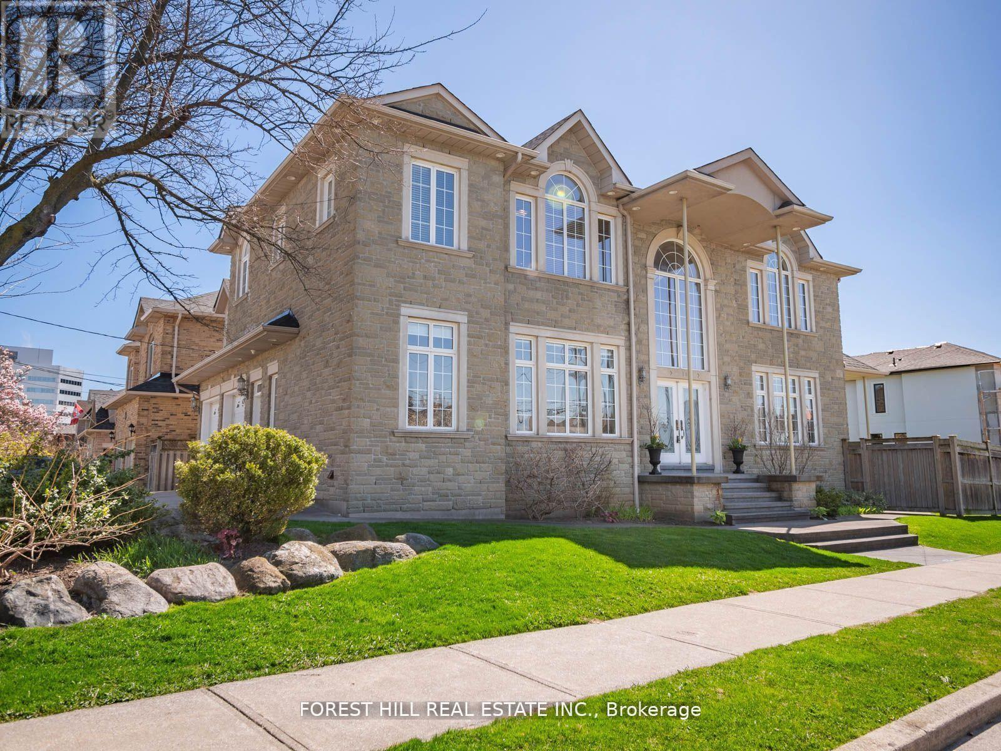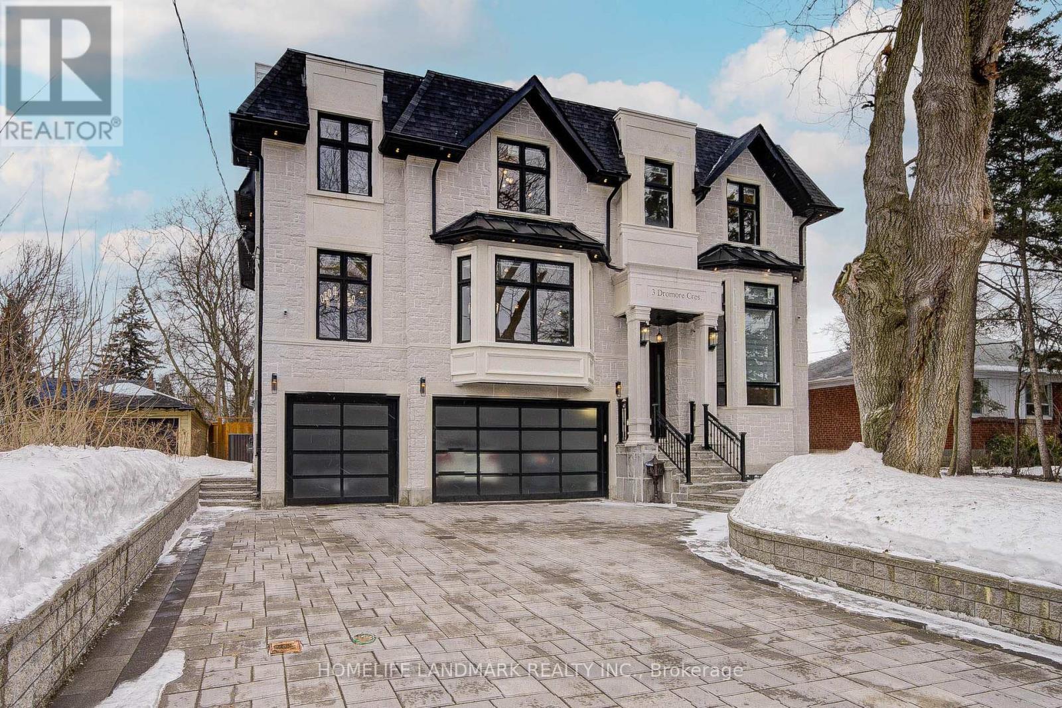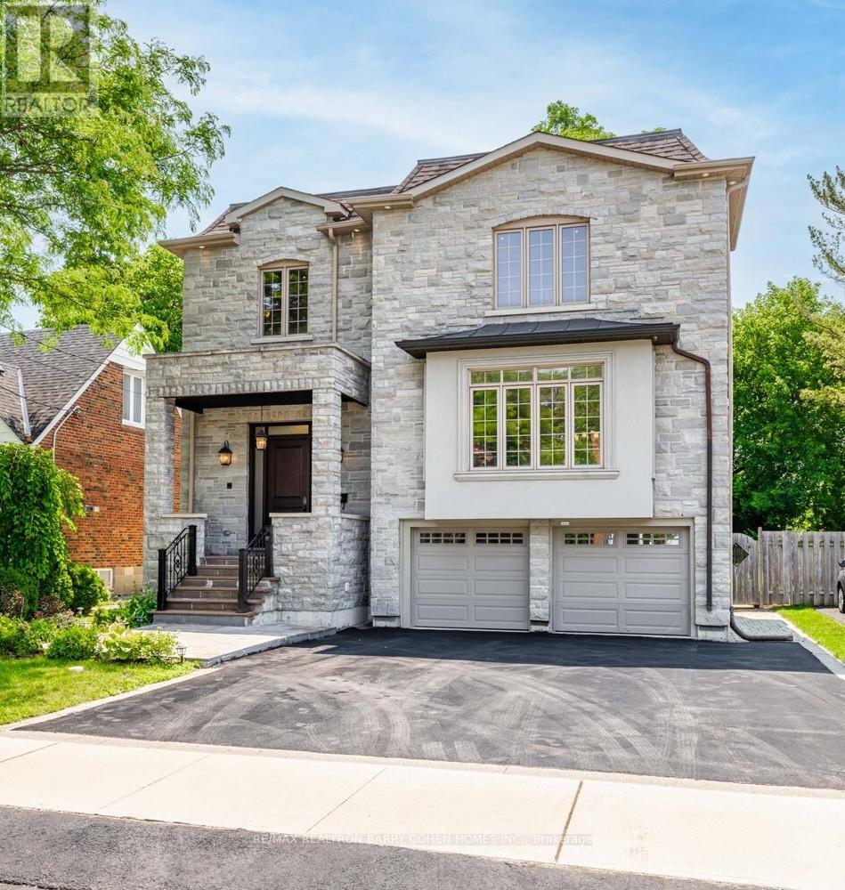Free account required
Unlock the full potential of your property search with a free account! Here's what you'll gain immediate access to:
- Exclusive Access to Every Listing
- Personalized Search Experience
- Favorite Properties at Your Fingertips
- Stay Ahead with Email Alerts
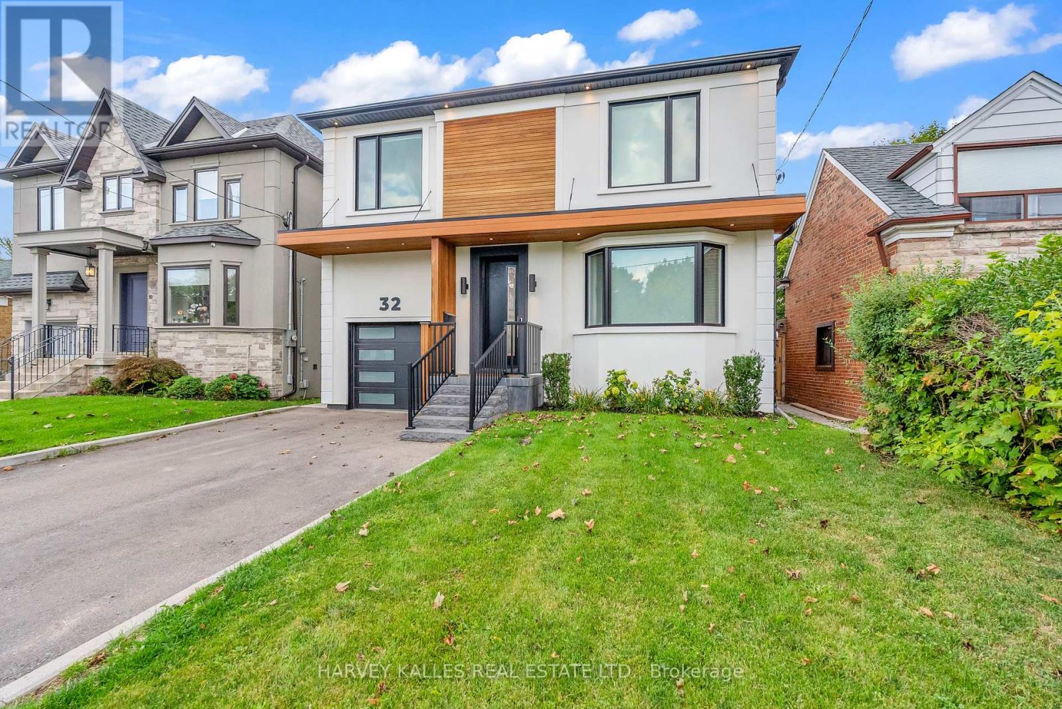
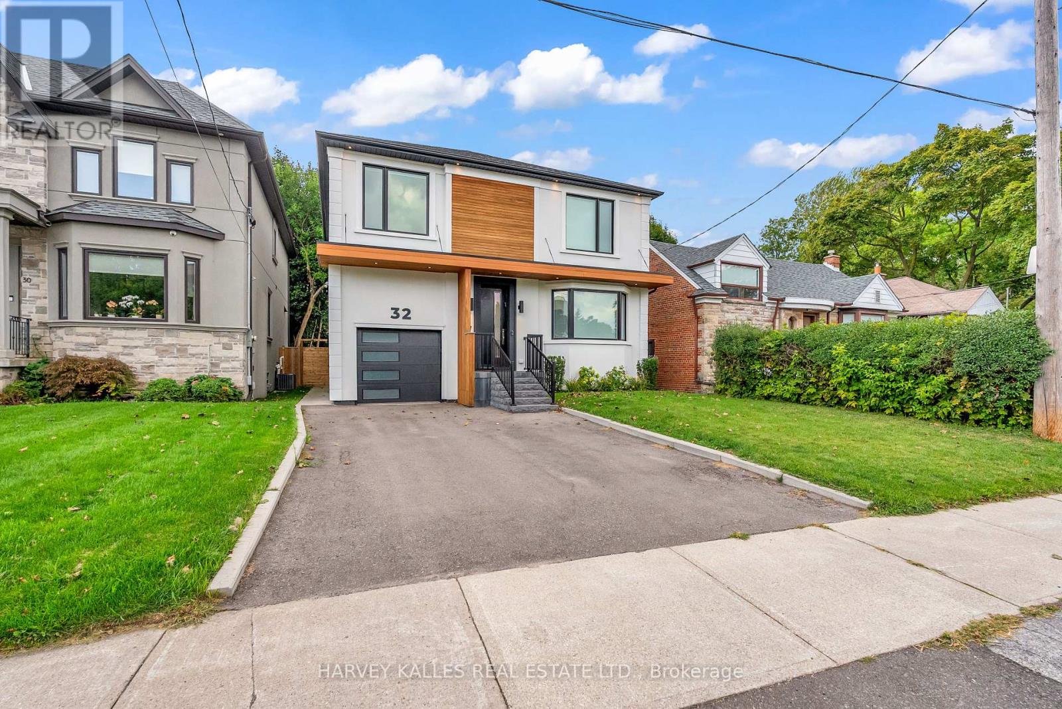
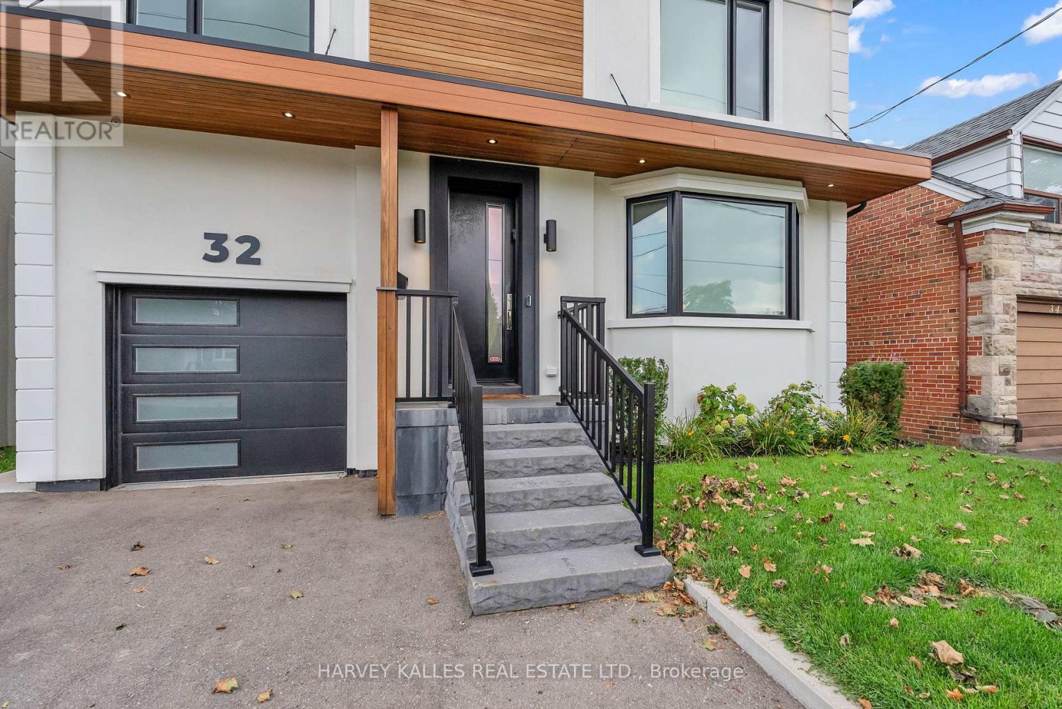
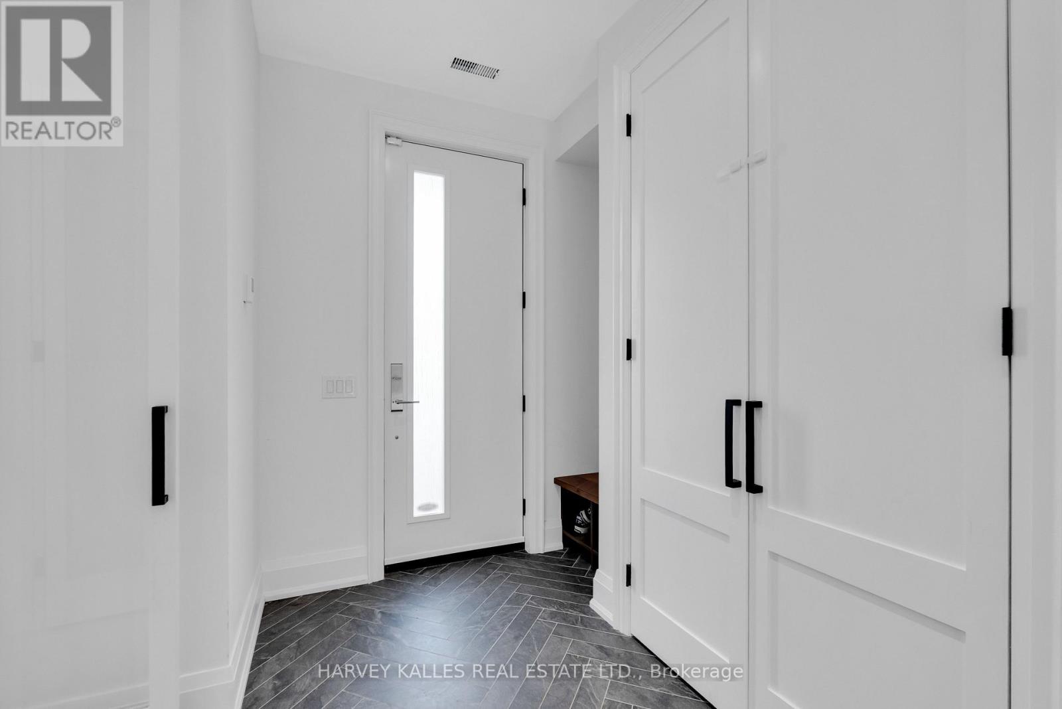
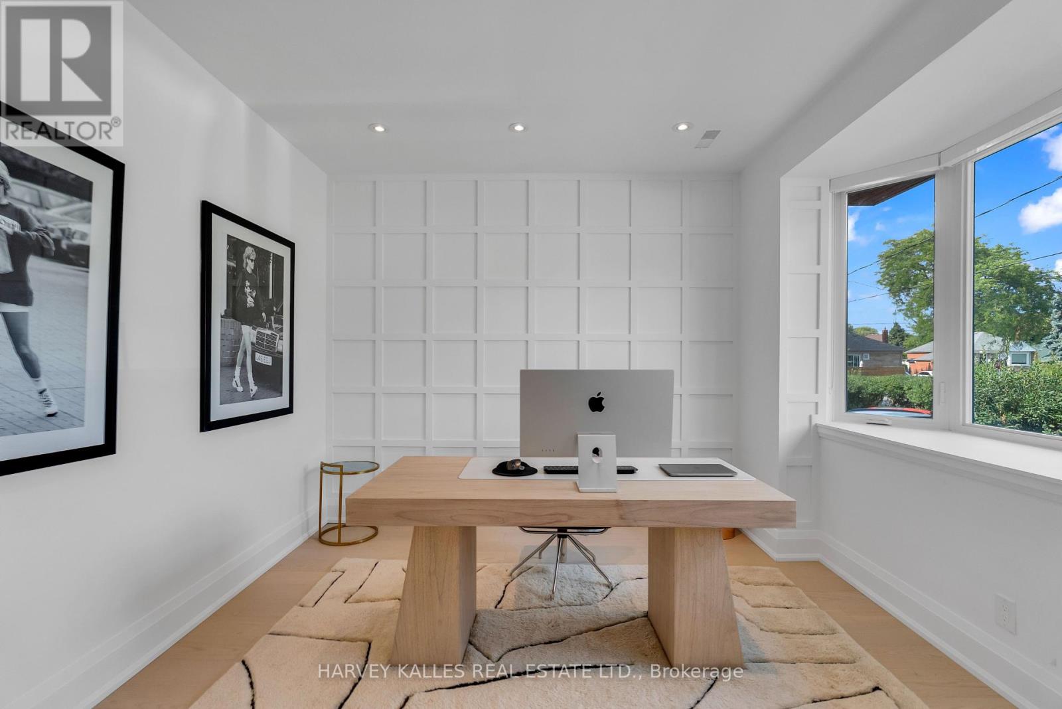
$2,799,000
32 ALMONT ROAD
Toronto, Ontario, Ontario, M3H3E3
MLS® Number: C12392150
Property description
Set On A Quiet Street In Sought-After Clanton Park, This Stunning Contemporary Home Blends Comfort And Style With Bright Open Spaces, Clean Lines, And A Fresh Inviting Vibe Throughout. The Main Floor Features Sun-Filled Living And Dining Areas That Flow Seamlessly Into An Entertainers Kitchen Showcasing Top-Of-The-Line Appliances And A Large Eat-In Island, With A Walkout To A Deck And Expansive Yard, Along With A Private Office/Study Ideal For Working Or Learning From Home. Upstairs, The Primary Suite Offers A Peaceful Retreat With Fireplace, Walk-In Dressing Room, And Spa-Inspired Ensuite, Complemented By Three Additional Bedrooms Each With Their Own Ensuite. The Lower Level Expands The Living Space With A Generous Recreation Room And Wet Bar/Second Kitchen For Effortless Hosting, A Guest Or Nanny Suite, Additional Office/Bedroom, Second Laundry, And Ample Storage, Creating A Home That Is Both Stylish And Practical For Modern Living. Just Minutes To Shopping, Cafés, Groceries, Restaurants, Parks, Schools, And All The Neighbourhood Amenities That Make This Home The Perfect Place For The Whole Family. Truly A Must-See!
Building information
Type
*****
Appliances
*****
Basement Development
*****
Basement Type
*****
Construction Style Attachment
*****
Cooling Type
*****
Exterior Finish
*****
Fireplace Present
*****
Fire Protection
*****
Flooring Type
*****
Foundation Type
*****
Half Bath Total
*****
Heating Fuel
*****
Heating Type
*****
Size Interior
*****
Stories Total
*****
Utility Water
*****
Land information
Amenities
*****
Fence Type
*****
Sewer
*****
Size Depth
*****
Size Frontage
*****
Size Irregular
*****
Size Total
*****
Rooms
Main level
Kitchen
*****
Living room
*****
Dining room
*****
Office
*****
Lower level
Kitchen
*****
Recreational, Games room
*****
Bedroom
*****
Bedroom
*****
Second level
Bedroom 4
*****
Bedroom 3
*****
Bedroom 2
*****
Primary Bedroom
*****
Laundry room
*****
Courtesy of HARVEY KALLES REAL ESTATE LTD.
Book a Showing for this property
Please note that filling out this form you'll be registered and your phone number without the +1 part will be used as a password.
