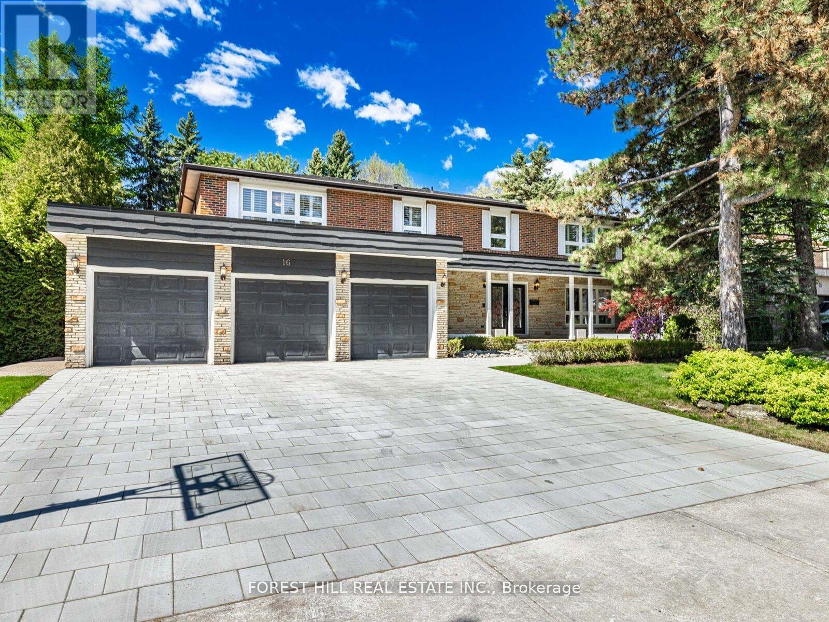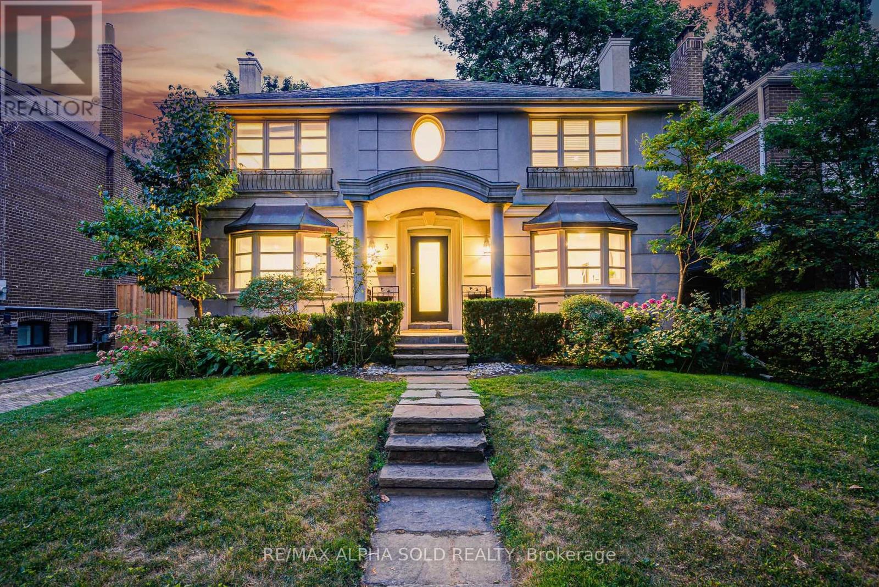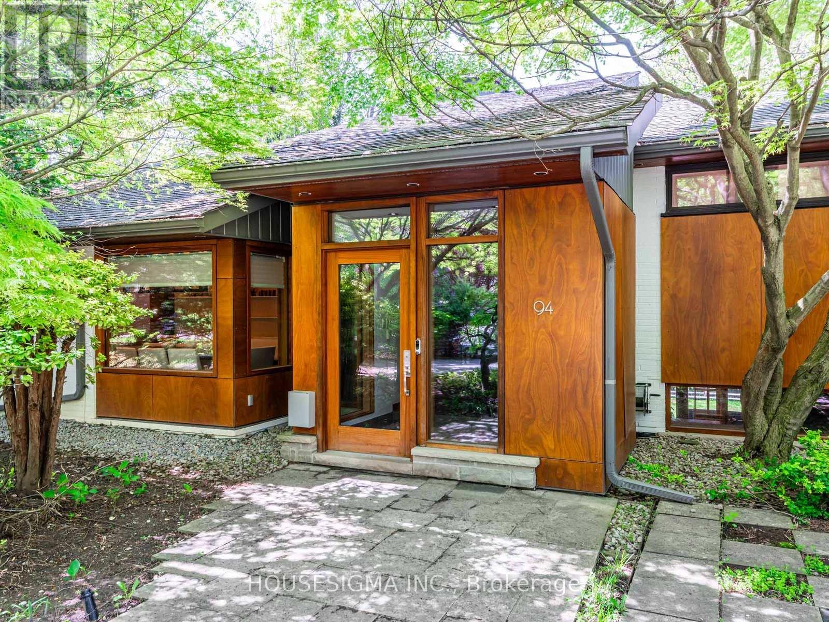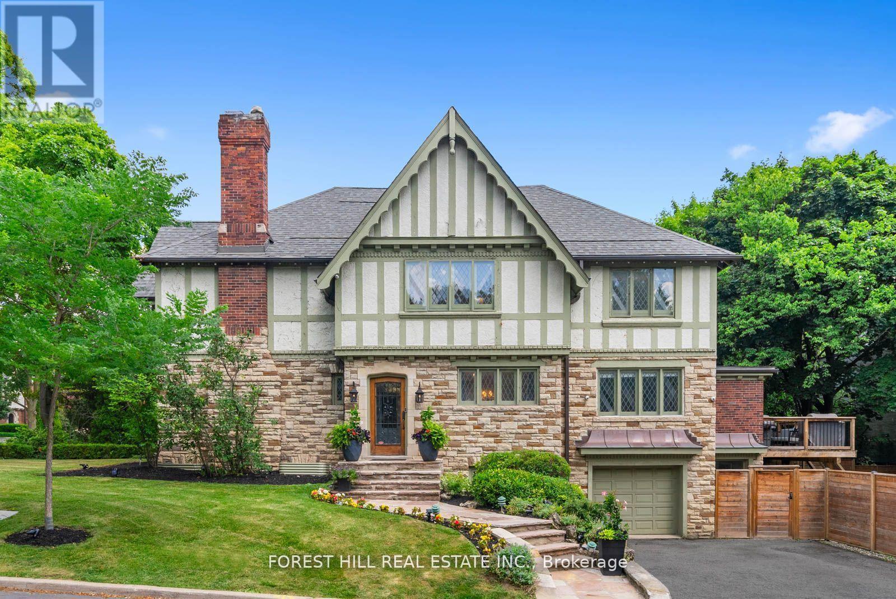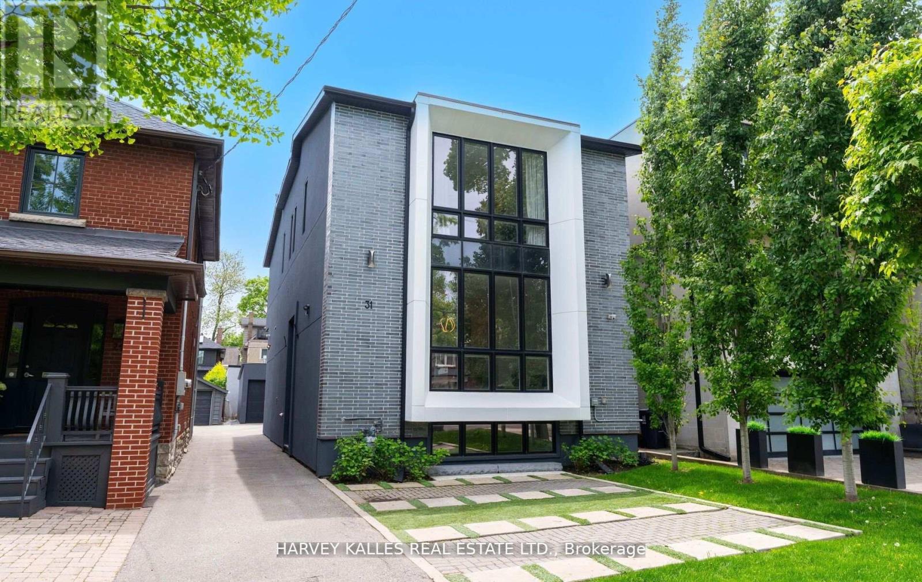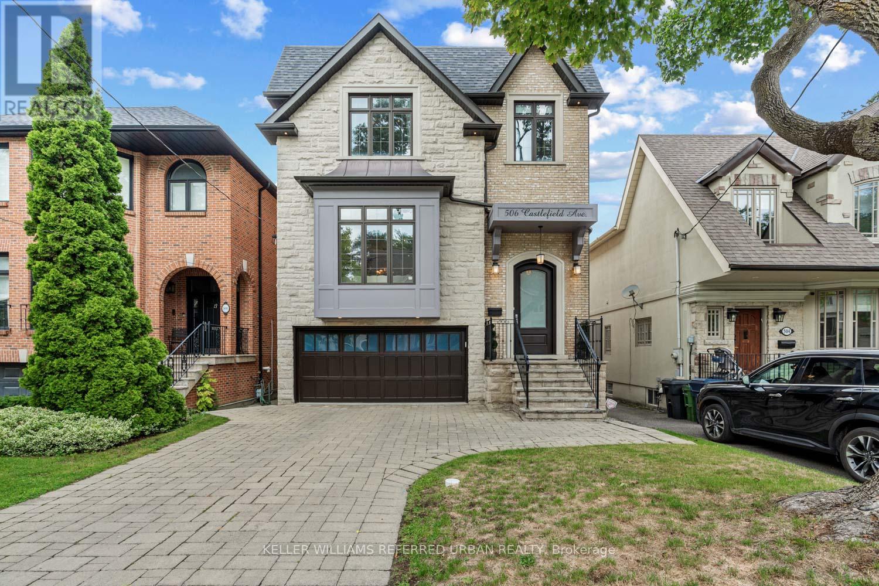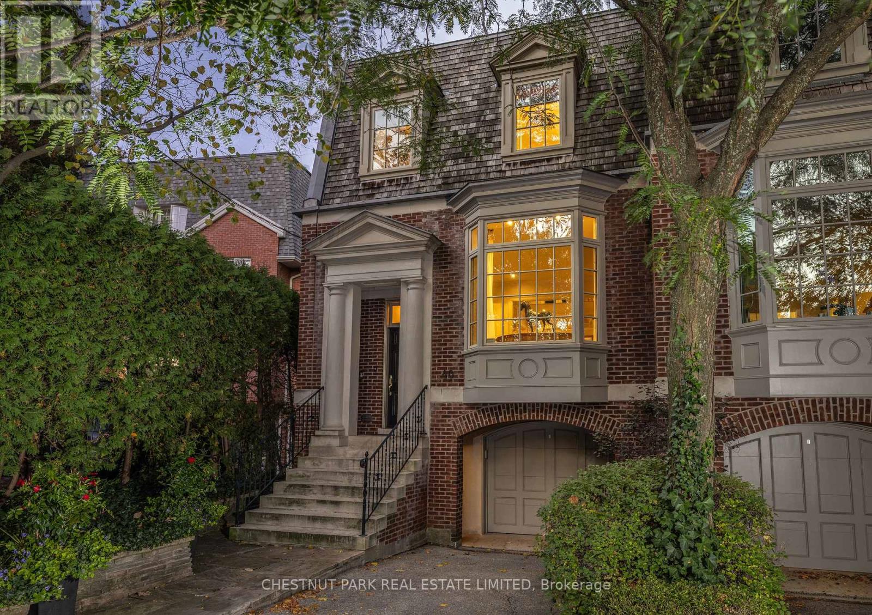Free account required
Unlock the full potential of your property search with a free account! Here's what you'll gain immediate access to:
- Exclusive Access to Every Listing
- Personalized Search Experience
- Favorite Properties at Your Fingertips
- Stay Ahead with Email Alerts
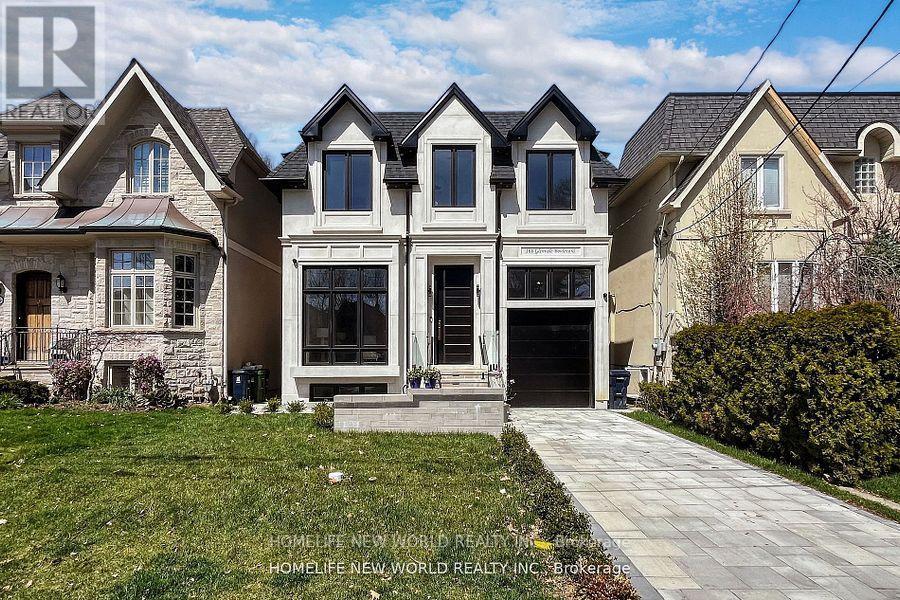
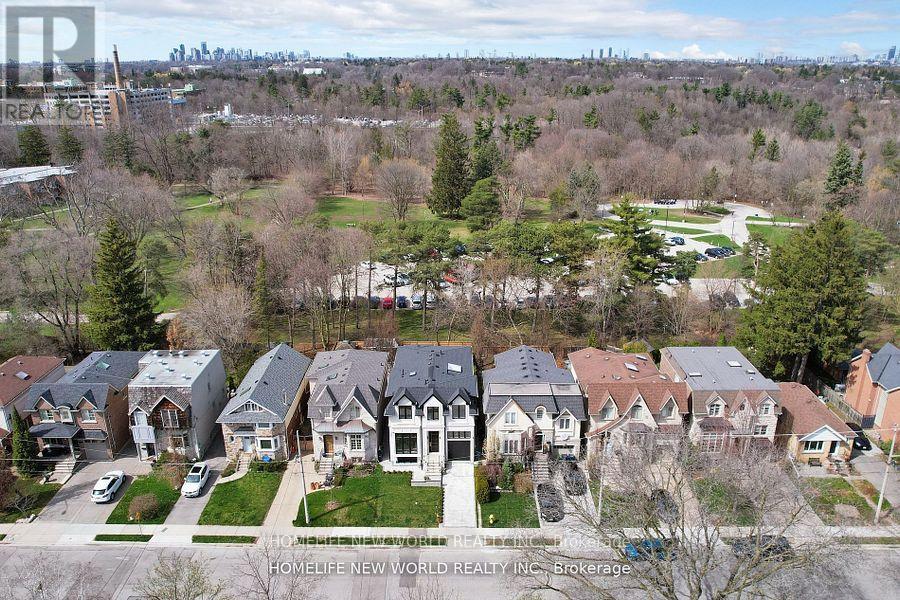
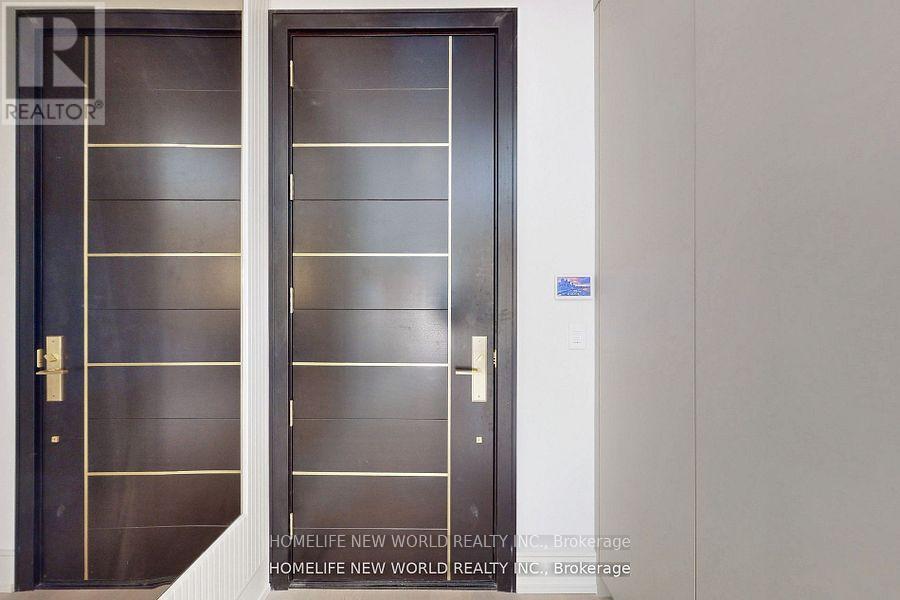
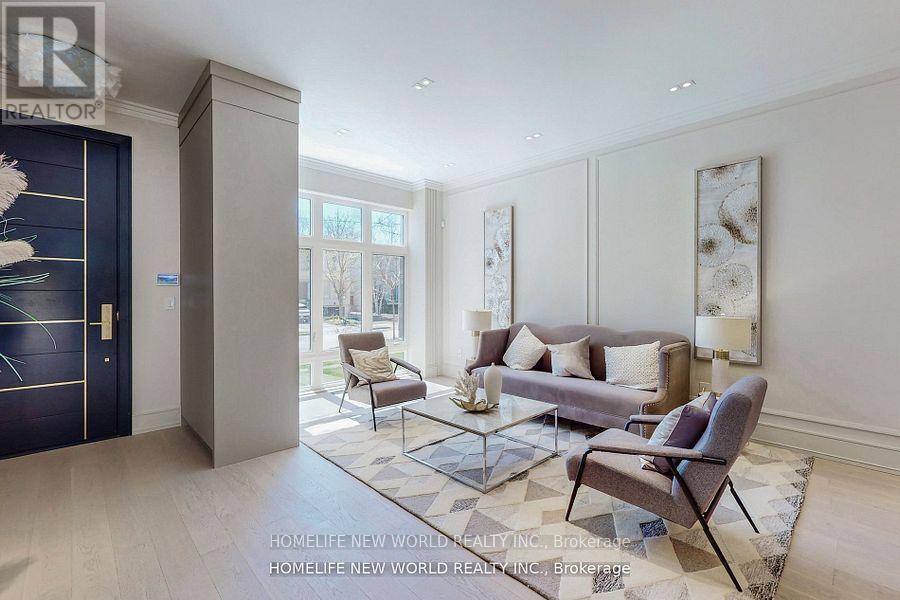
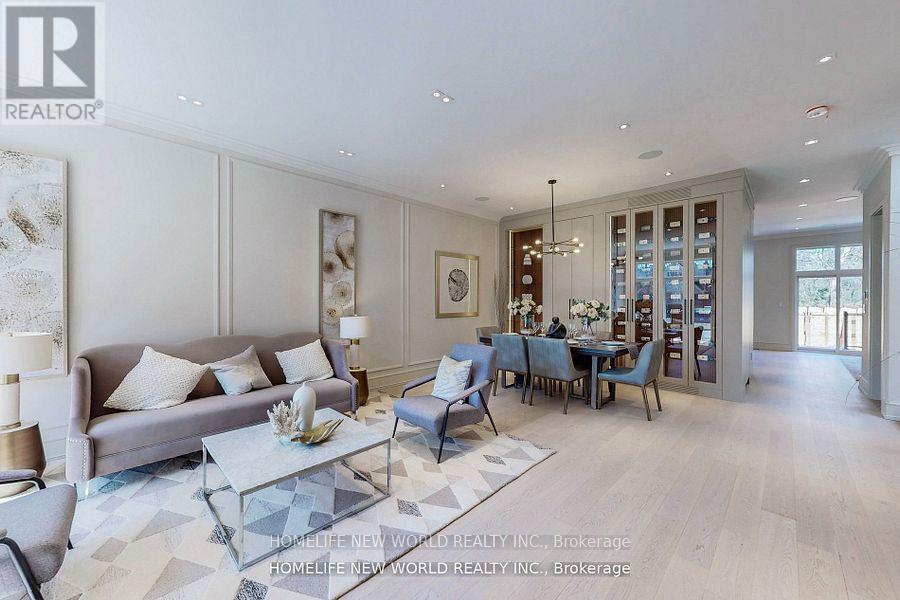
$4,180,000
168 GLENVALE BOULEVARD
Toronto, Ontario, Ontario, M4G2W3
MLS® Number: C12420015
Property description
Client RemarksClient RemarksPrime Northern Leaside Back on to open are over look Sunnybrook Park .Close To 4000 sq ft iving space included the lower floor. Custom masterpiece build by renowned builder 36 * 120 lot with high end finishes and meticulous craftsmanship . 10 Foot ceilings with large windows great view of the open area and Sunnybrook Park . Open concept layout including in floor heating in all the washroom and Basment . Luxury cabinetry Cabinetry equip with Double door Miele Fridge , 6 stove Wolf Gas Burner , build in Wolf coffee maker and microwave oven . Miele Dishwasher , build in wine rack and walkin pantry . Lots of storage area . Hardwood floors, Two skylights and thoughtful bring in lots of natural light. Heated Drive way , Ev charger , security camera, build in speakers smart home system . 2 laudry romm . Park , school , shopping , public transportation all with in walking area
Building information
Type
*****
Age
*****
Amenities
*****
Appliances
*****
Basement Development
*****
Basement Features
*****
Basement Type
*****
Construction Style Attachment
*****
Cooling Type
*****
Exterior Finish
*****
Fireplace Present
*****
FireplaceTotal
*****
Fire Protection
*****
Flooring Type
*****
Foundation Type
*****
Half Bath Total
*****
Heating Fuel
*****
Heating Type
*****
Size Interior
*****
Stories Total
*****
Utility Water
*****
Land information
Sewer
*****
Size Depth
*****
Size Frontage
*****
Size Irregular
*****
Size Total
*****
Rooms
Main level
Family room
*****
Kitchen
*****
Dining room
*****
Living room
*****
Basement
Recreational, Games room
*****
Library
*****
Bedroom
*****
Second level
Laundry room
*****
Bedroom 4
*****
Bedroom 3
*****
Bedroom 2
*****
Primary Bedroom
*****
Courtesy of HOMELIFE NEW WORLD REALTY INC.
Book a Showing for this property
Please note that filling out this form you'll be registered and your phone number without the +1 part will be used as a password.
