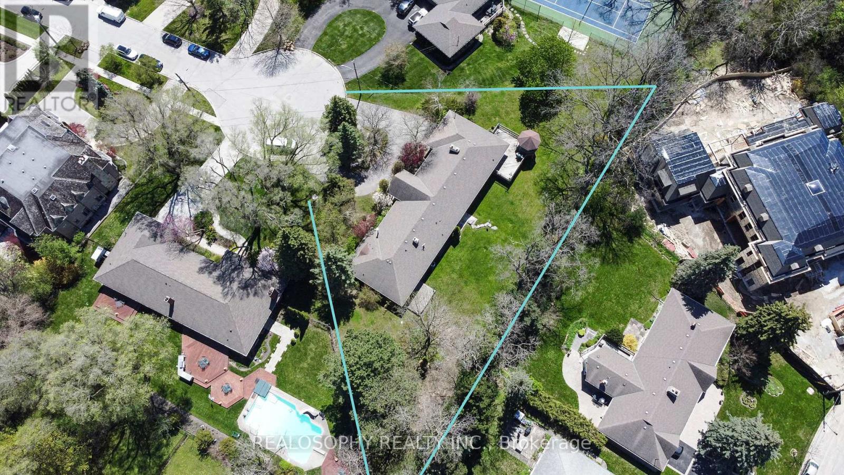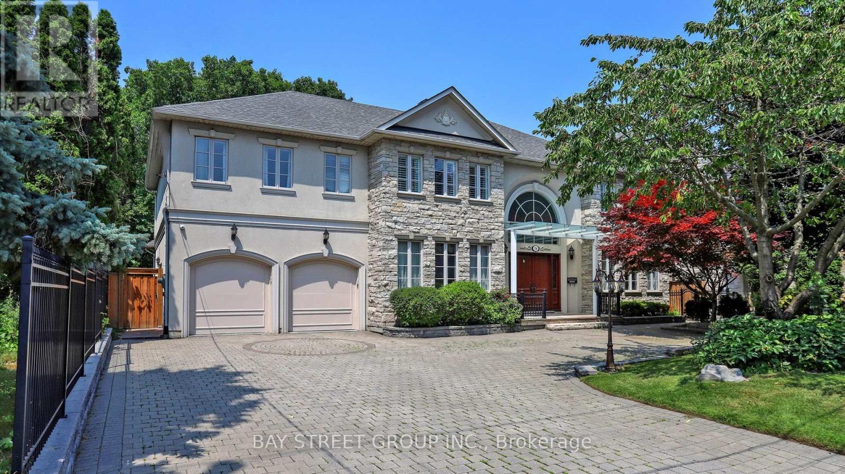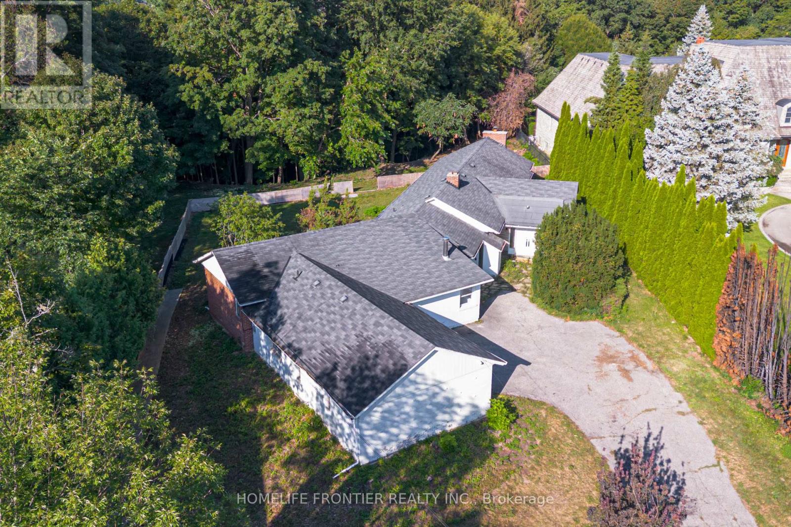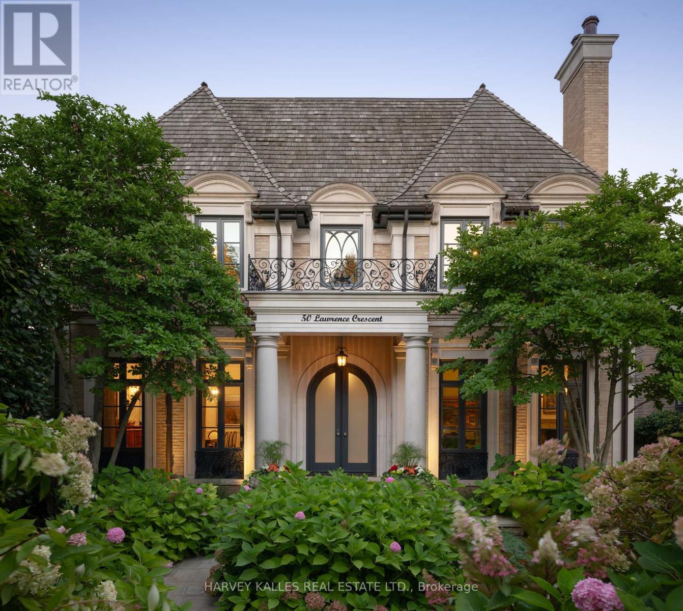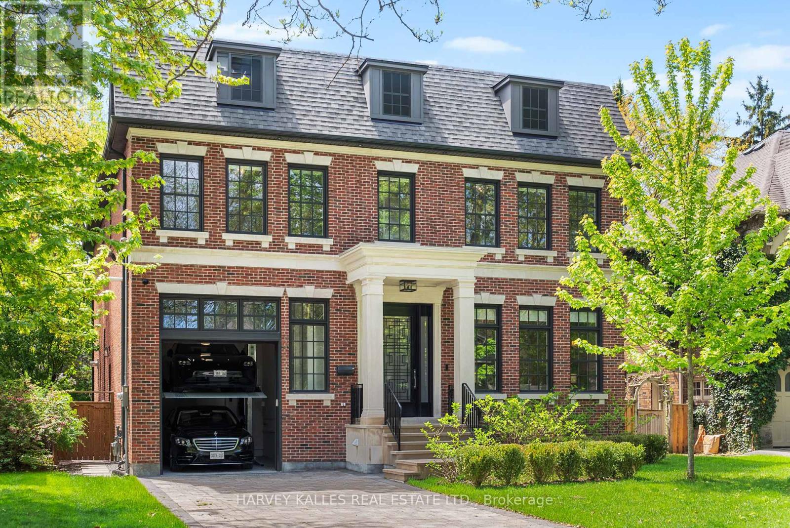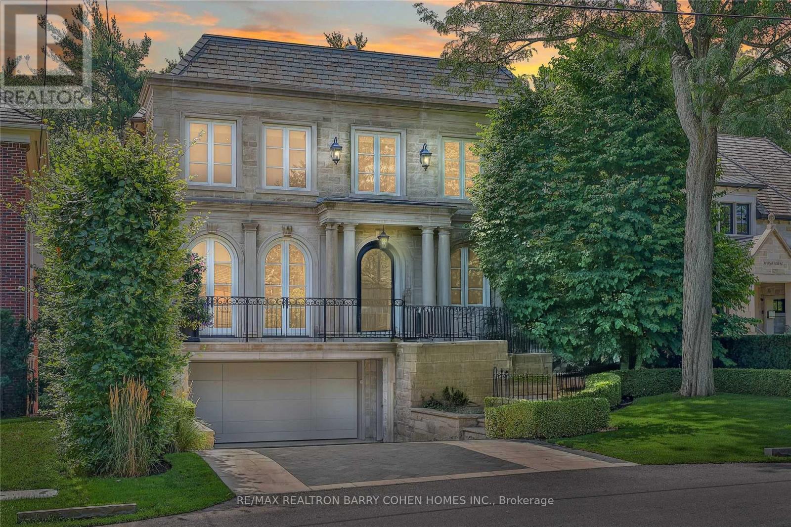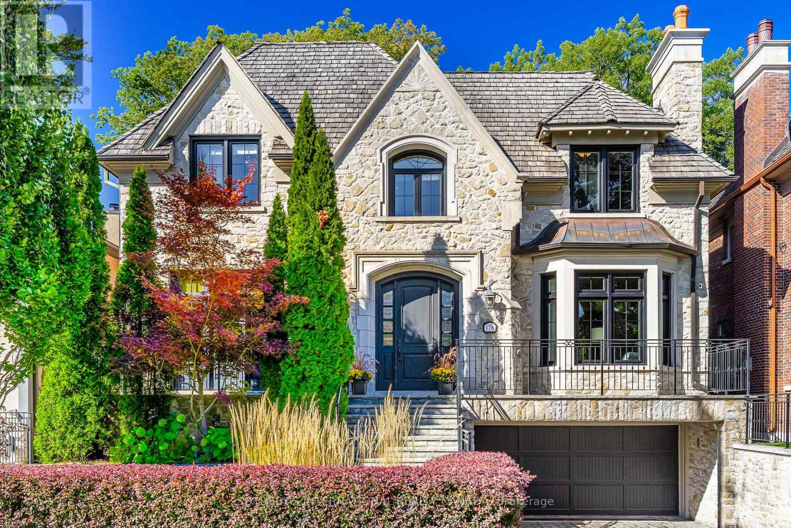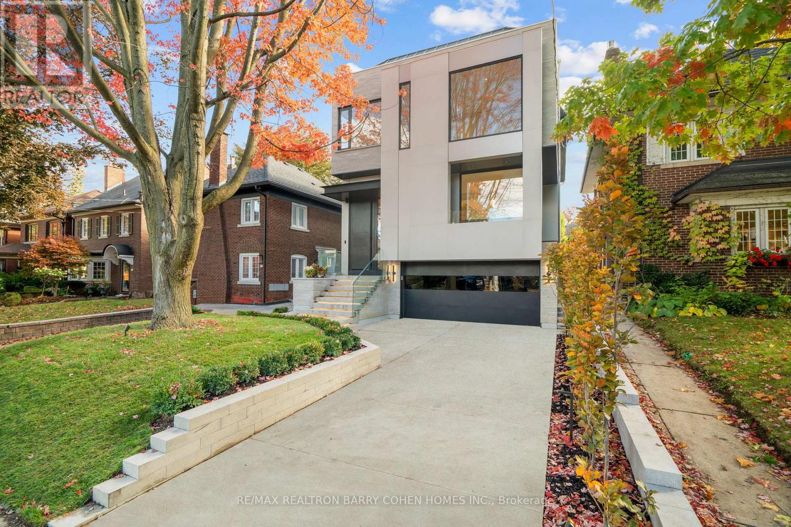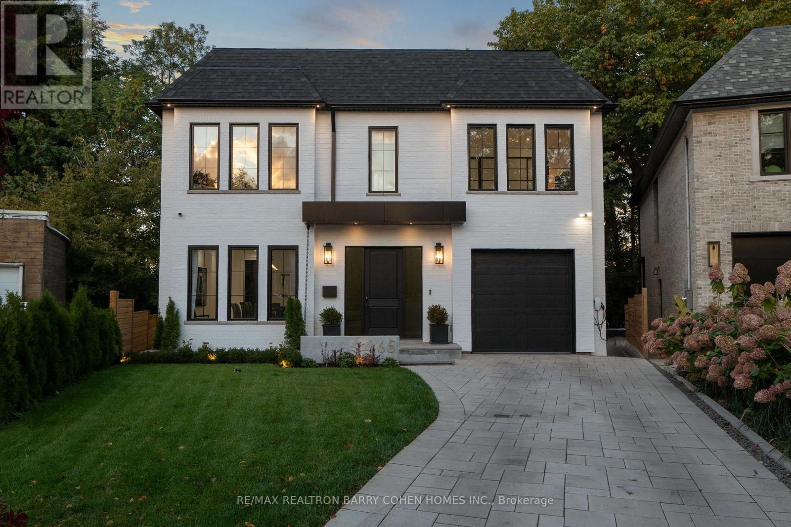Free account required
Unlock the full potential of your property search with a free account! Here's what you'll gain immediate access to:
- Exclusive Access to Every Listing
- Personalized Search Experience
- Favorite Properties at Your Fingertips
- Stay Ahead with Email Alerts
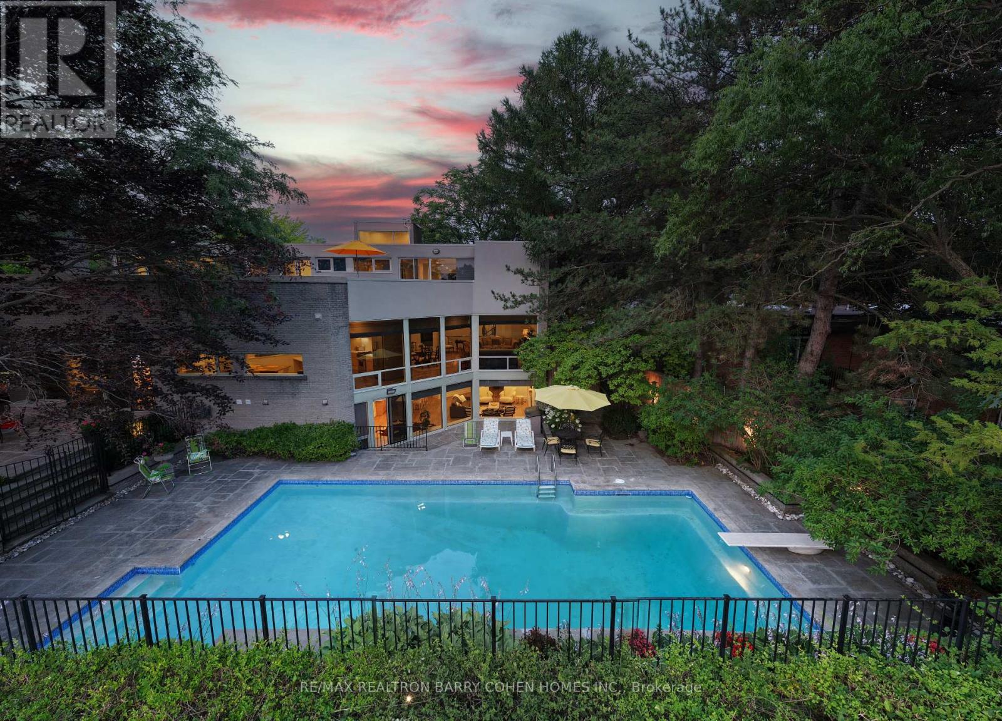
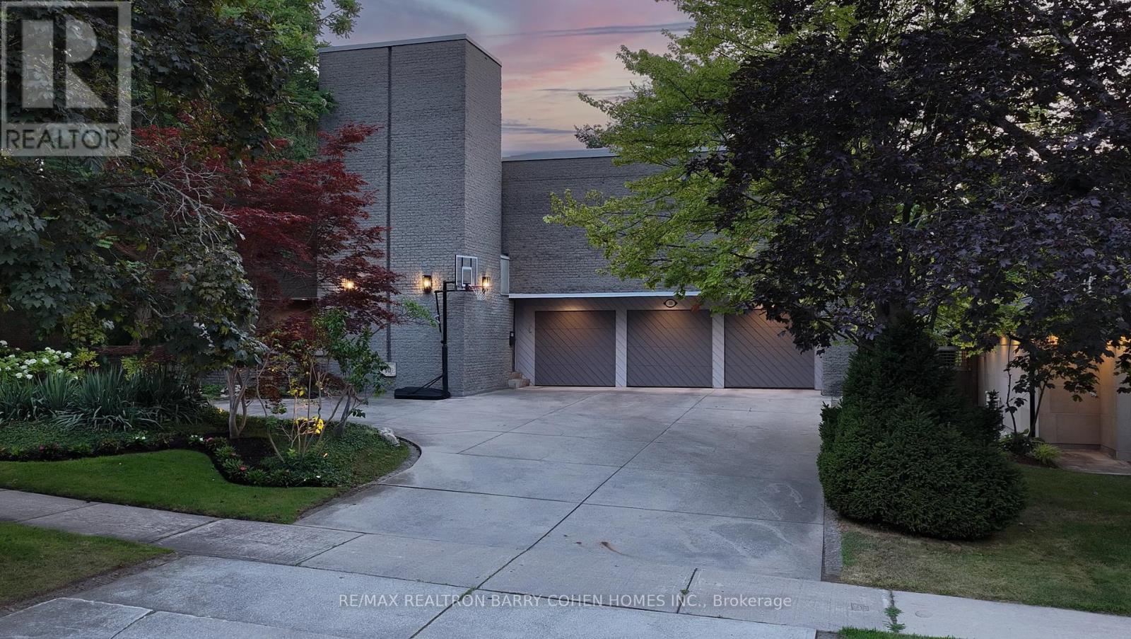
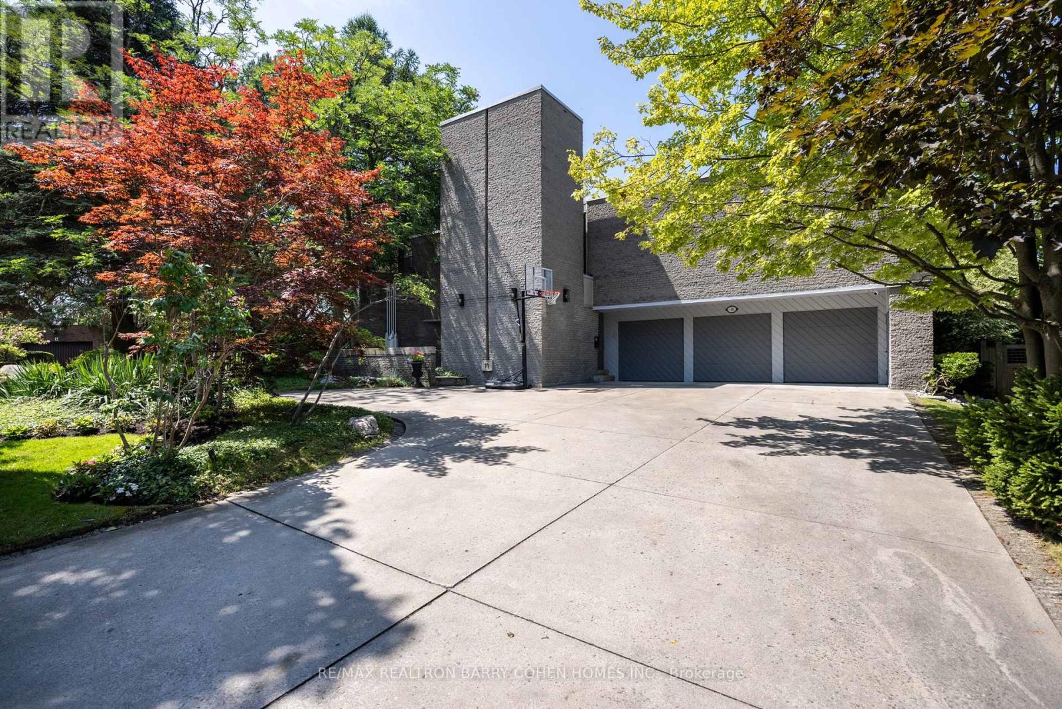
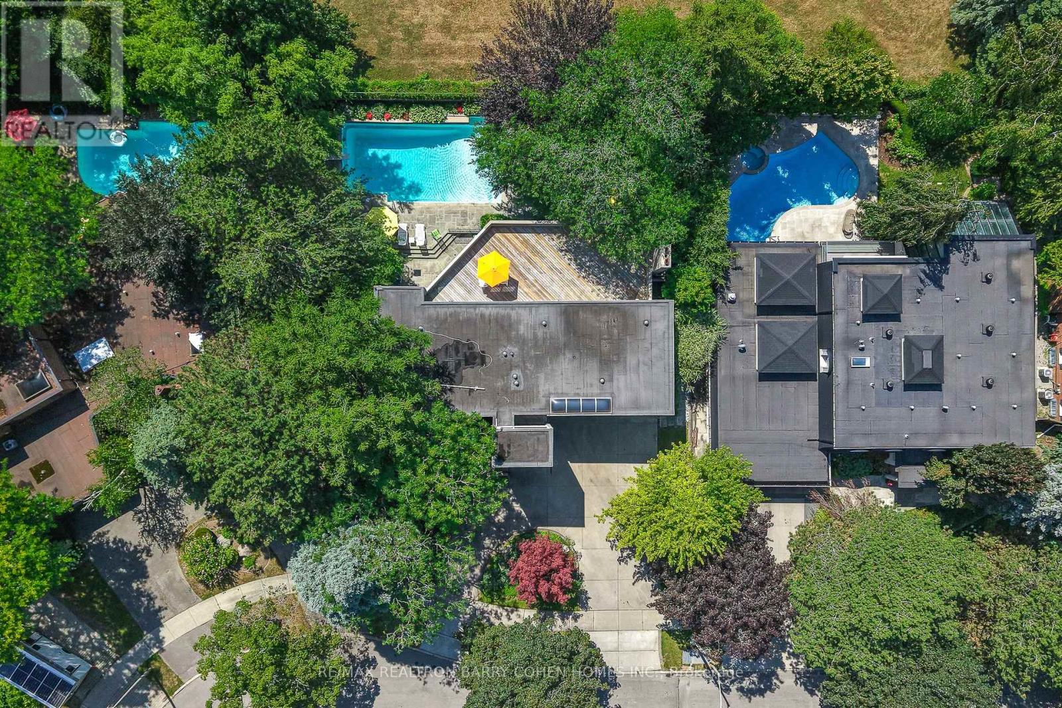
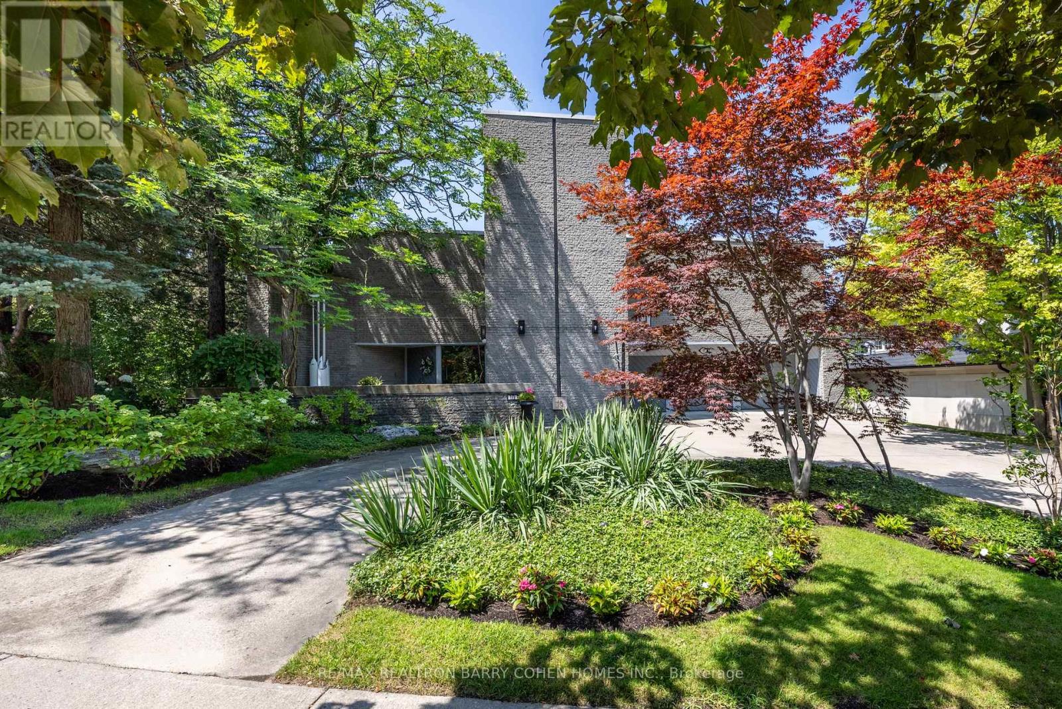
$6,499,000
10 PENWOOD CRESCENT
Toronto, Ontario, Ontario, M3B2B9
MLS® Number: C12476935
Property description
Architecturally Significant and Newly Renovated Residence In Prestigious Windfields Neighbourhood Backing Directly Onto Windfields Park. The Home's Brutalist Architecture Creates Immersive Privacy and An Idyllic Natural Sanctuary With Floor to Ceiling Picture Windows On Every Level Featuring Custom Belgian Linen Window Coverings, Expansive 2nd Floor Sundeck with Clear Views of Windfields Park and Access From All 4 Bedrooms on the 2nd Floor, Plus Walk-Up From Lower Level to Rear Gardens. 3-Car Garage With 8+ Car Circular Drive. Formal Living, Dining, Kitchen, Sunken Family Room Plus Servery on Main Level with Walk-Out to Flagstone Patio and Outdoor Pool. Open riser staircase connects all levels of the home, enhancing the flow of natural light throughout. Lower Level features 5th Bedroom, Wet Bar, Rec Room With Wood Burning Fireplace, Sauna, Laundry and Floor to Ceiling Picture Windows With Views of the Rear Gardens Plus Walk-Up to Patio. A True Escape From The City, Within The City! Convenient Access to 401, 404/DVP, Granite Club, Public and Private Schools in The Area.
Building information
Type
*****
Appliances
*****
Basement Development
*****
Basement Features
*****
Basement Type
*****
Construction Style Attachment
*****
Cooling Type
*****
Exterior Finish
*****
Fireplace Present
*****
FireplaceTotal
*****
Fire Protection
*****
Flooring Type
*****
Foundation Type
*****
Heating Fuel
*****
Heating Type
*****
Size Interior
*****
Stories Total
*****
Utility Water
*****
Land information
Amenities
*****
Fence Type
*****
Landscape Features
*****
Sewer
*****
Size Depth
*****
Size Frontage
*****
Size Irregular
*****
Size Total
*****
Rooms
Main level
Family room
*****
Kitchen
*****
Dining room
*****
Pantry
*****
Living room
*****
Foyer
*****
Lower level
Recreational, Games room
*****
Basement
Laundry room
*****
Bedroom 5
*****
Second level
Bedroom 4
*****
Bedroom 3
*****
Bedroom 2
*****
Primary Bedroom
*****
Courtesy of RE/MAX REALTRON BARRY COHEN HOMES INC.
Book a Showing for this property
Please note that filling out this form you'll be registered and your phone number without the +1 part will be used as a password.
