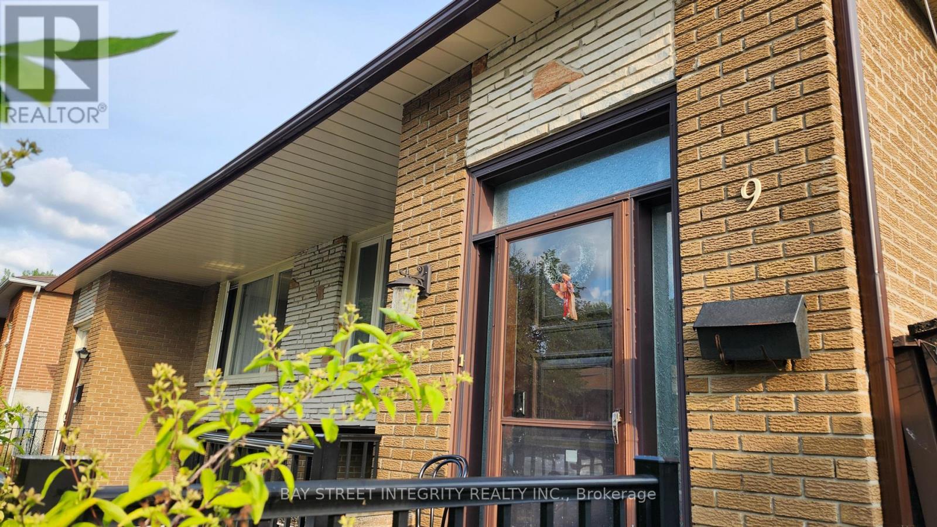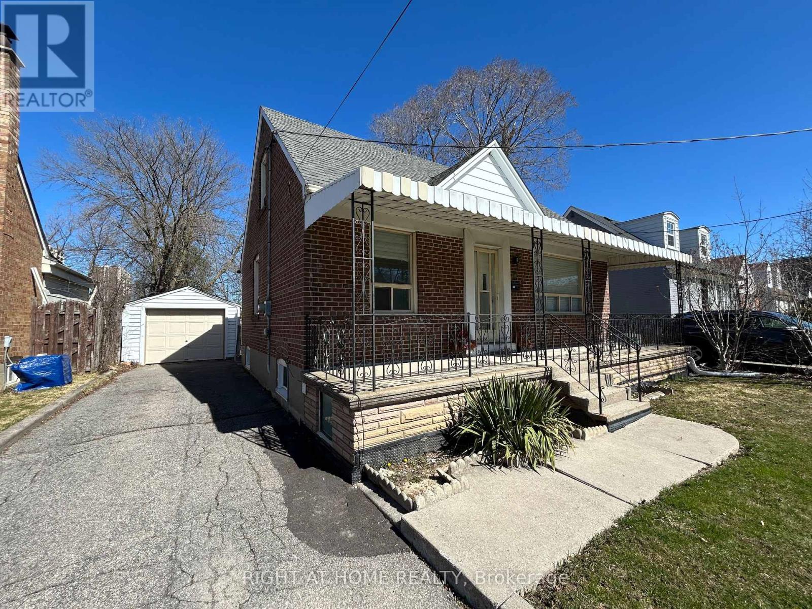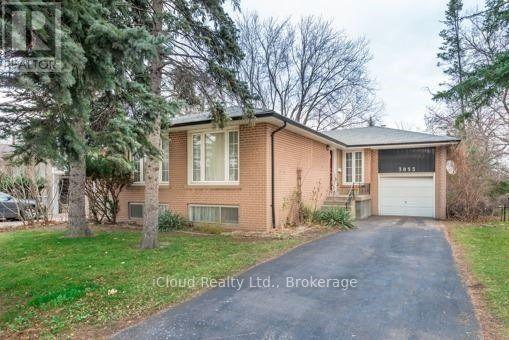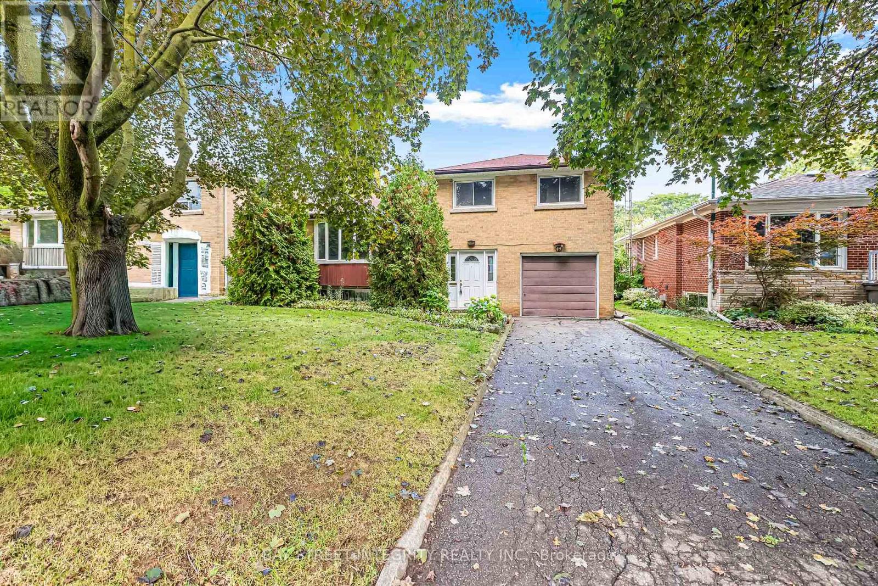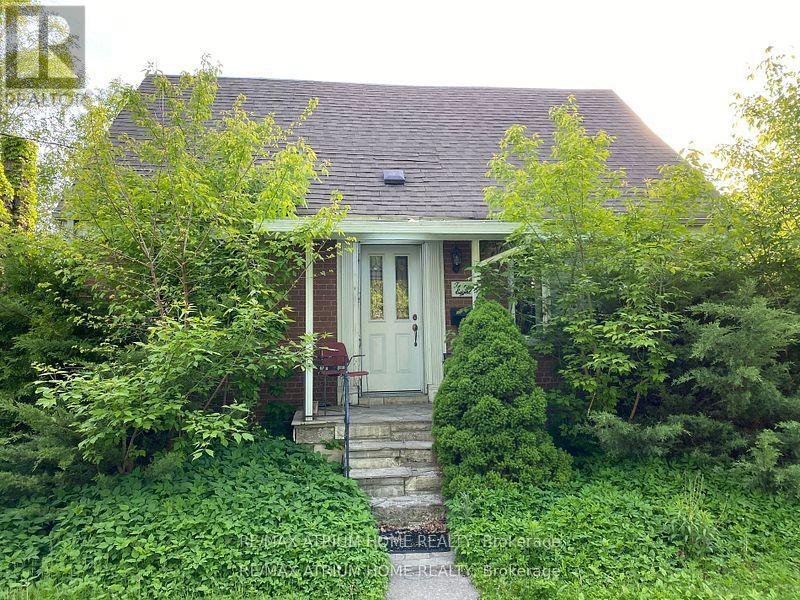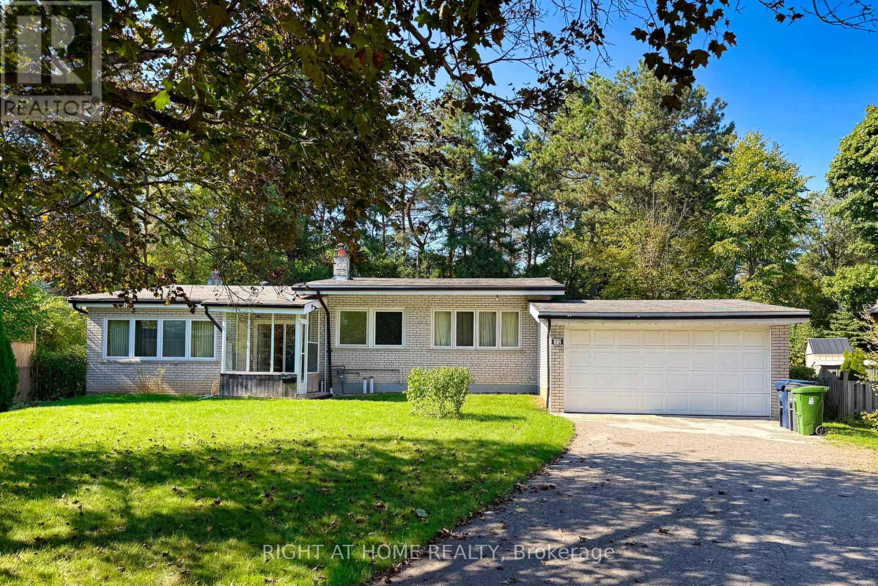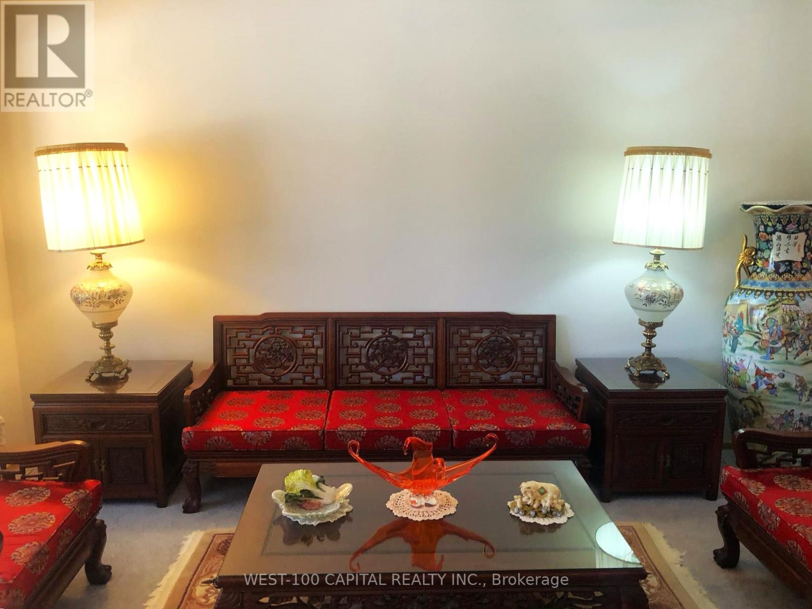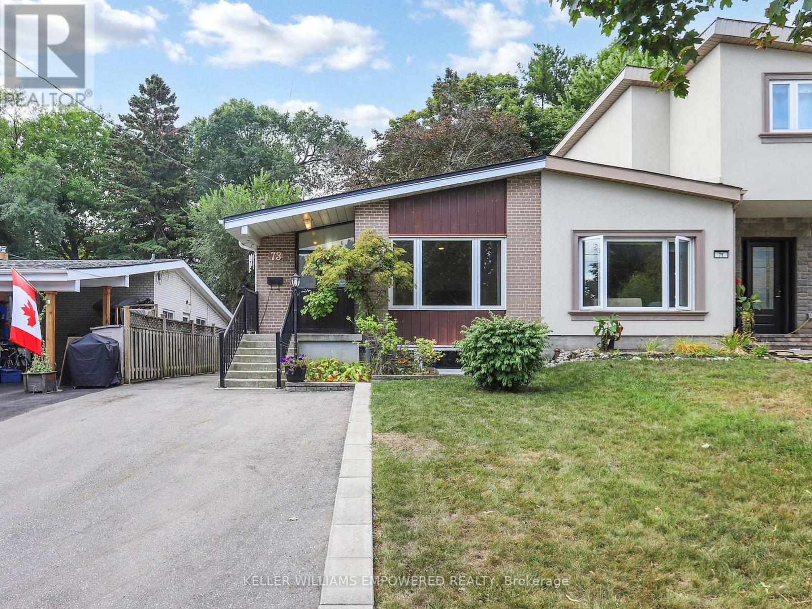Free account required
Unlock the full potential of your property search with a free account! Here's what you'll gain immediate access to:
- Exclusive Access to Every Listing
- Personalized Search Experience
- Favorite Properties at Your Fingertips
- Stay Ahead with Email Alerts
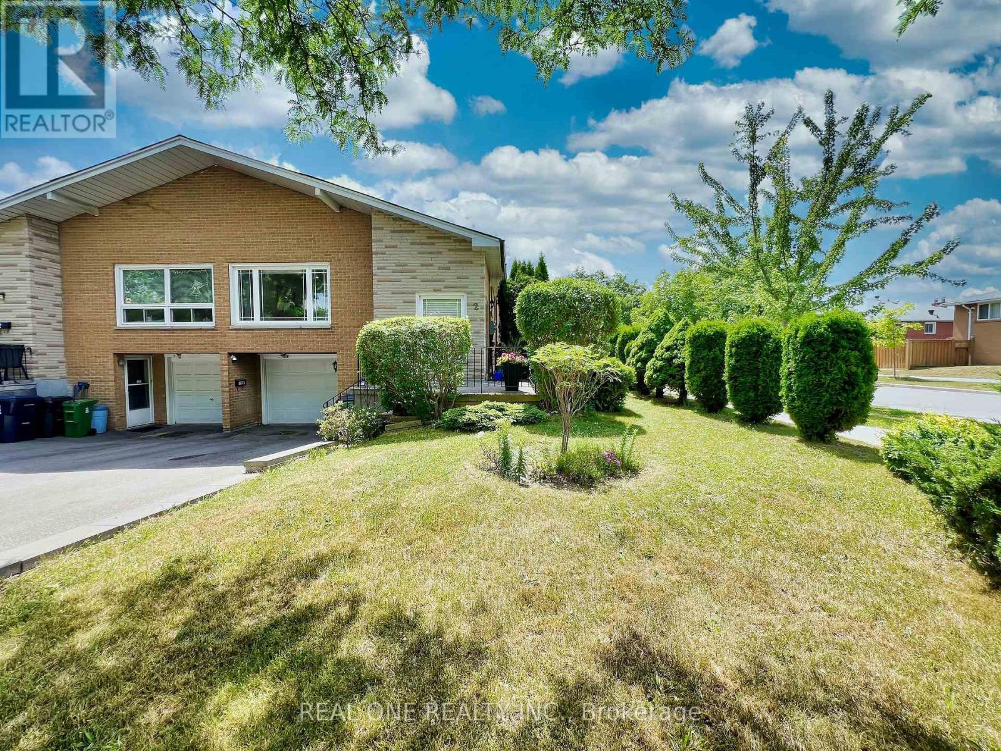
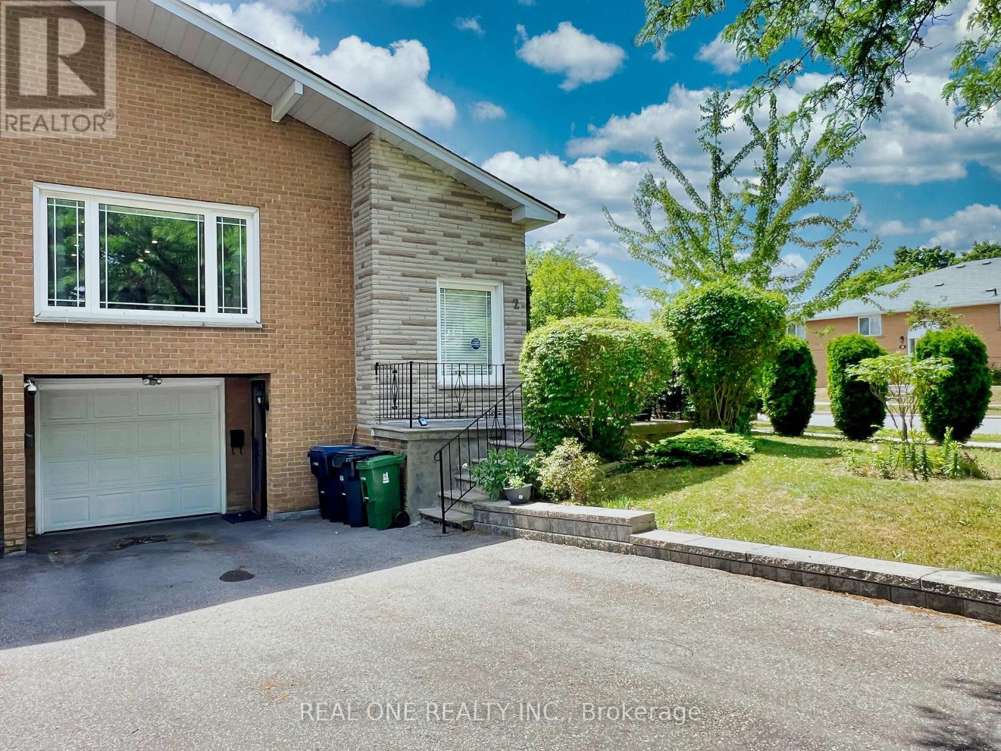
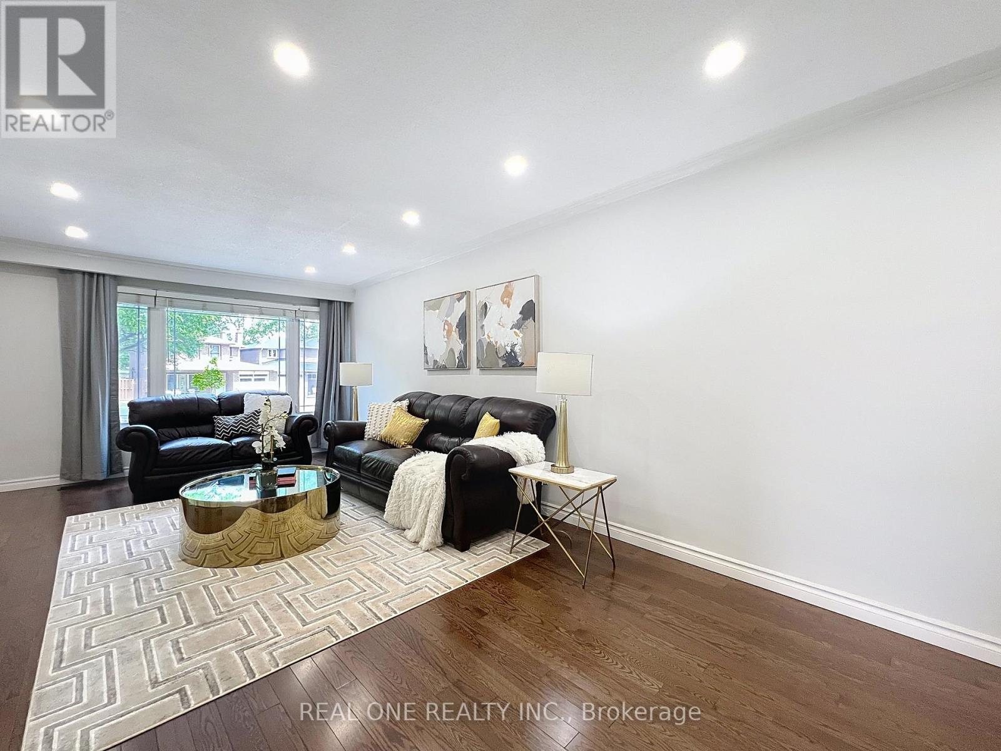
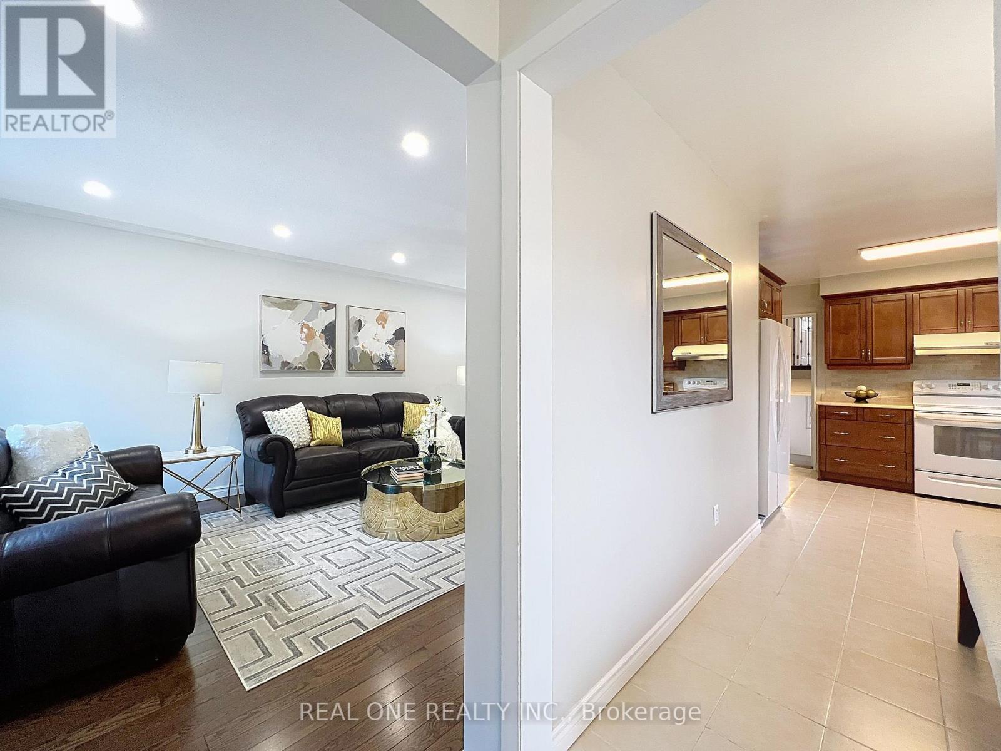
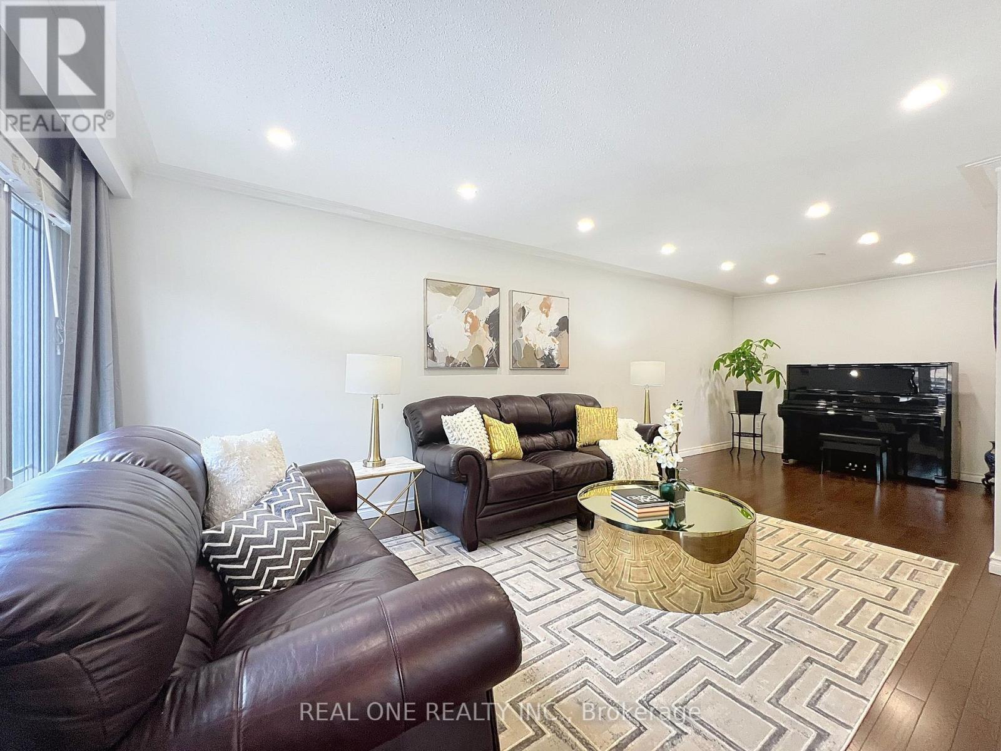
$1,288,000
2 JAMES GRAY DRIVE
Toronto, Ontario, Ontario, M2H1N9
MLS® Number: C12481645
Property description
Prime North York property, This well-maintained 5-level backsplit is uniquely designed with 3 separate entry units, each with its own washroom, Newer hardwood floor throughout, Upgraded kitchen cabinets on main, New light fixtures & Pot lights in living / dining room, Stone fireplace in family rm, Three private entrances to each level perfect for multi-generational living or generating high, stable rental income from nearby CMCC students. Conveniently located within a 5-minute walk to CMCC College, Zion Heights Middle School, and A.Y. Jackson S.S, as well as close to a shopping mall, community center, and public transit. Notable upgrades including Hardwood floor, Cabinet & Granit counter top in the kitchen, light fixtures, This property offers a rare opportunity for comfortable self-living & an excellent investment with rental income potential.
Building information
Type
*****
Amenities
*****
Appliances
*****
Basement Features
*****
Basement Type
*****
Construction Style Attachment
*****
Construction Style Split Level
*****
Cooling Type
*****
Exterior Finish
*****
Fireplace Present
*****
FireplaceTotal
*****
Flooring Type
*****
Foundation Type
*****
Heating Fuel
*****
Heating Type
*****
Size Interior
*****
Utility Water
*****
Land information
Amenities
*****
Fence Type
*****
Sewer
*****
Size Depth
*****
Size Frontage
*****
Size Irregular
*****
Size Total
*****
Rooms
Ground level
Bedroom 4
*****
Family room
*****
Upper Level
Bedroom 3
*****
Bedroom 2
*****
Primary Bedroom
*****
Main level
Kitchen
*****
Dining room
*****
Living room
*****
Lower level
Living room
*****
Basement
Den
*****
Bedroom
*****
Kitchen
*****
Courtesy of REAL ONE REALTY INC.
Book a Showing for this property
Please note that filling out this form you'll be registered and your phone number without the +1 part will be used as a password.

