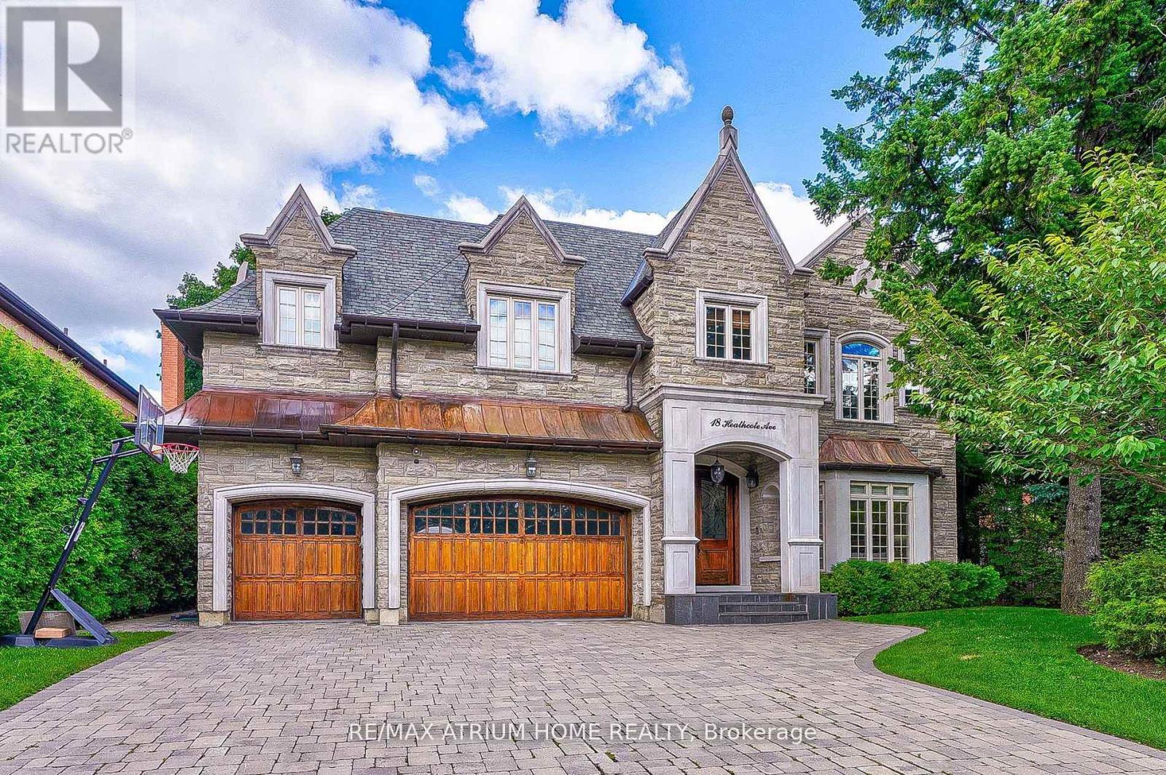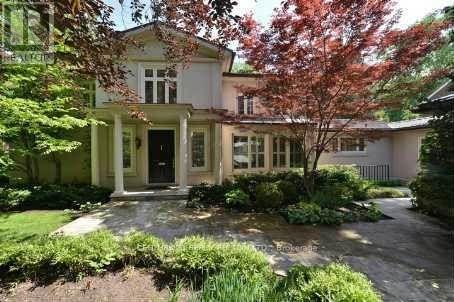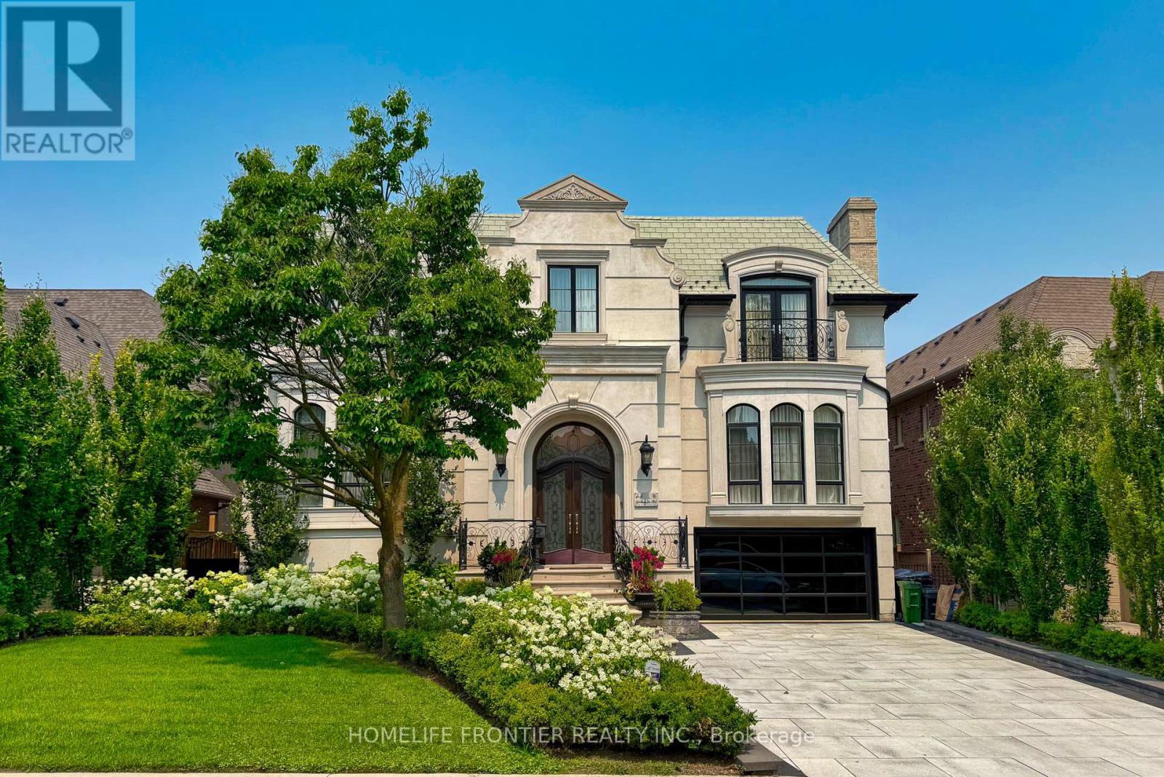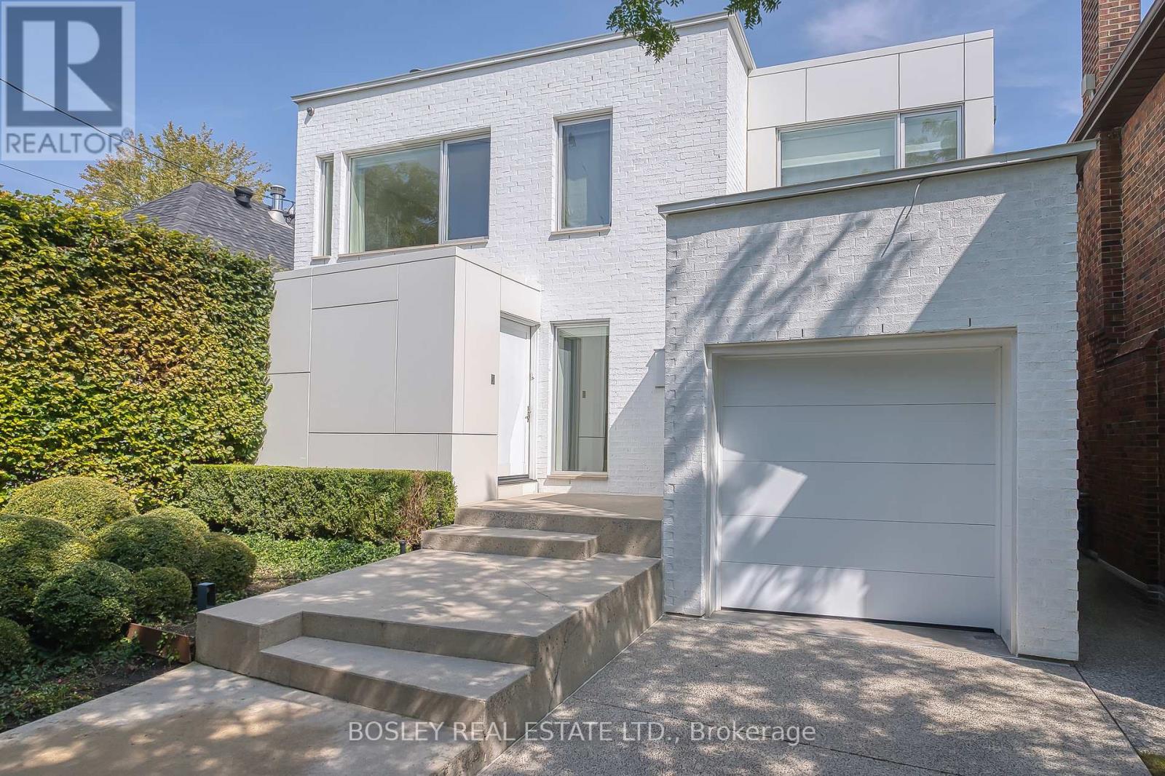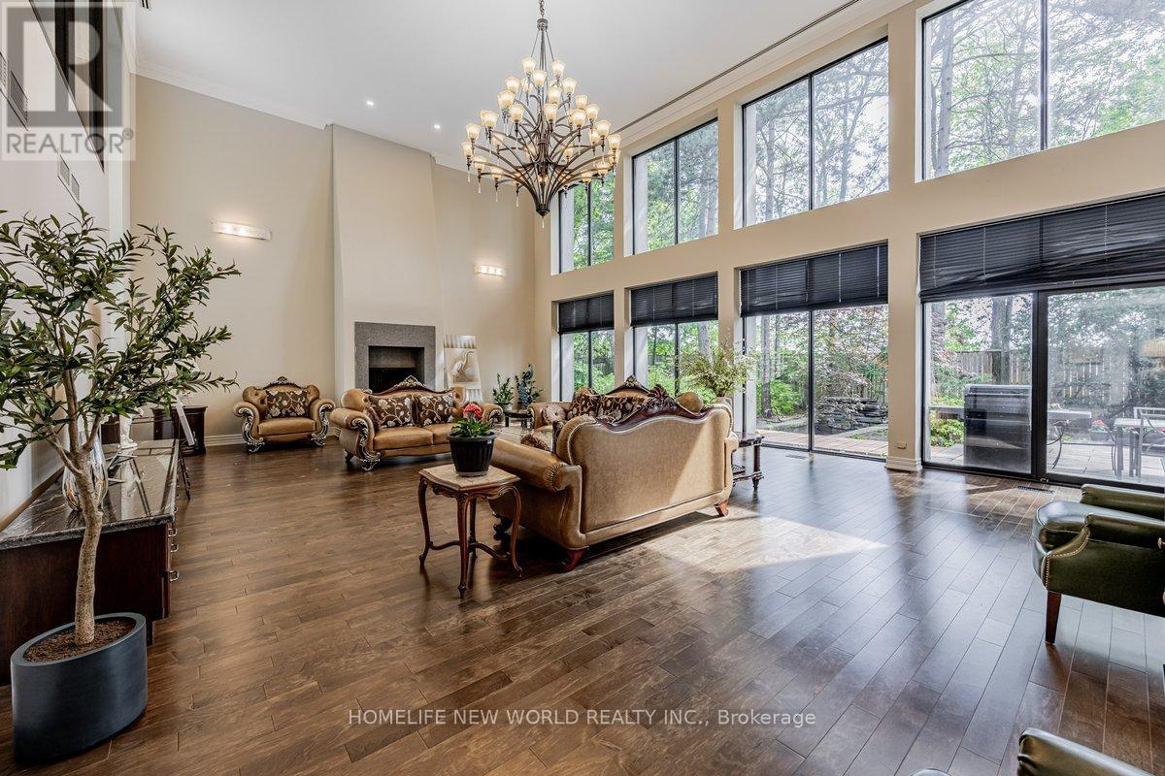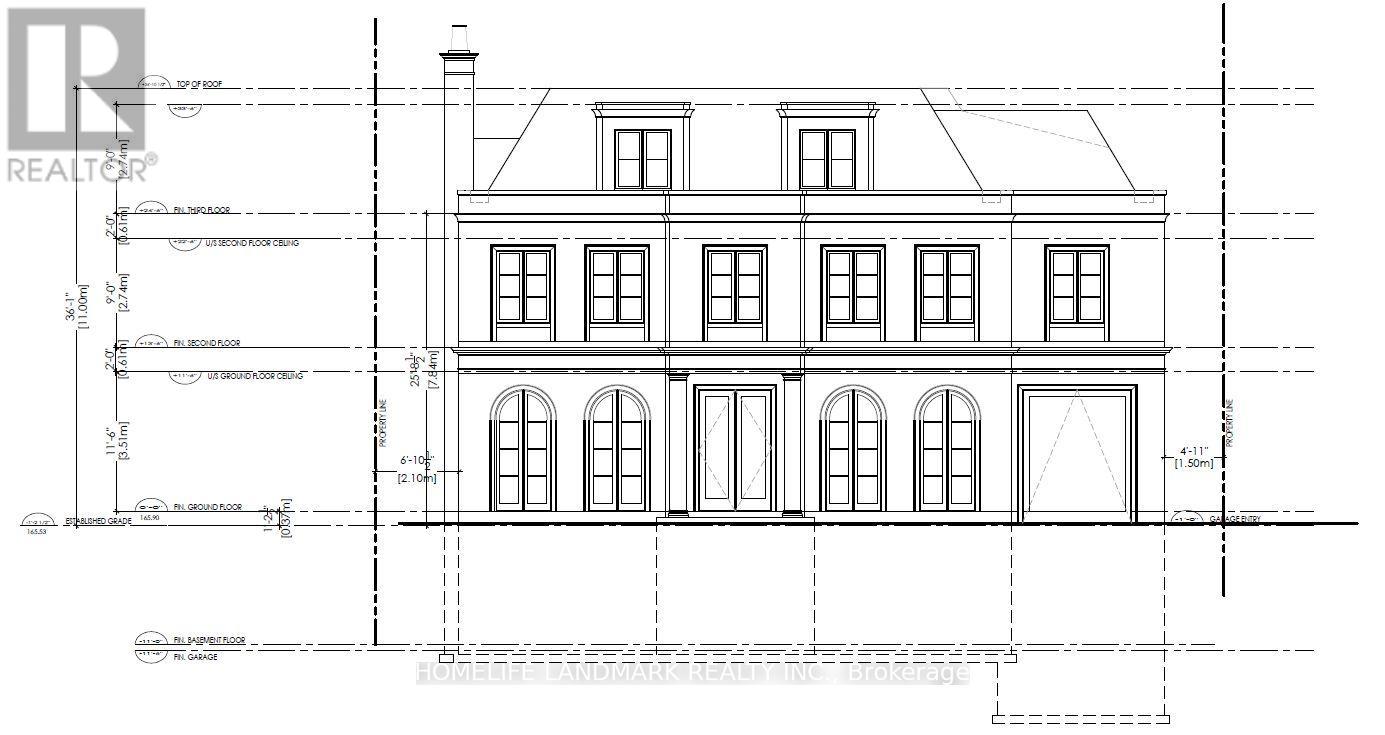Free account required
Unlock the full potential of your property search with a free account! Here's what you'll gain immediate access to:
- Exclusive Access to Every Listing
- Personalized Search Experience
- Favorite Properties at Your Fingertips
- Stay Ahead with Email Alerts
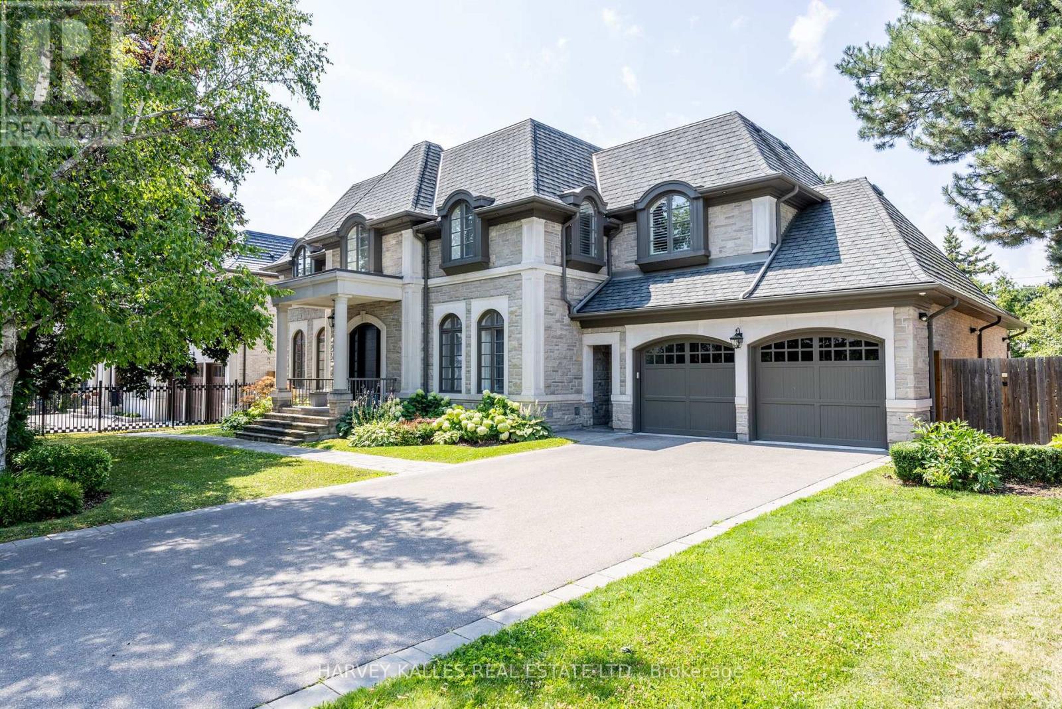
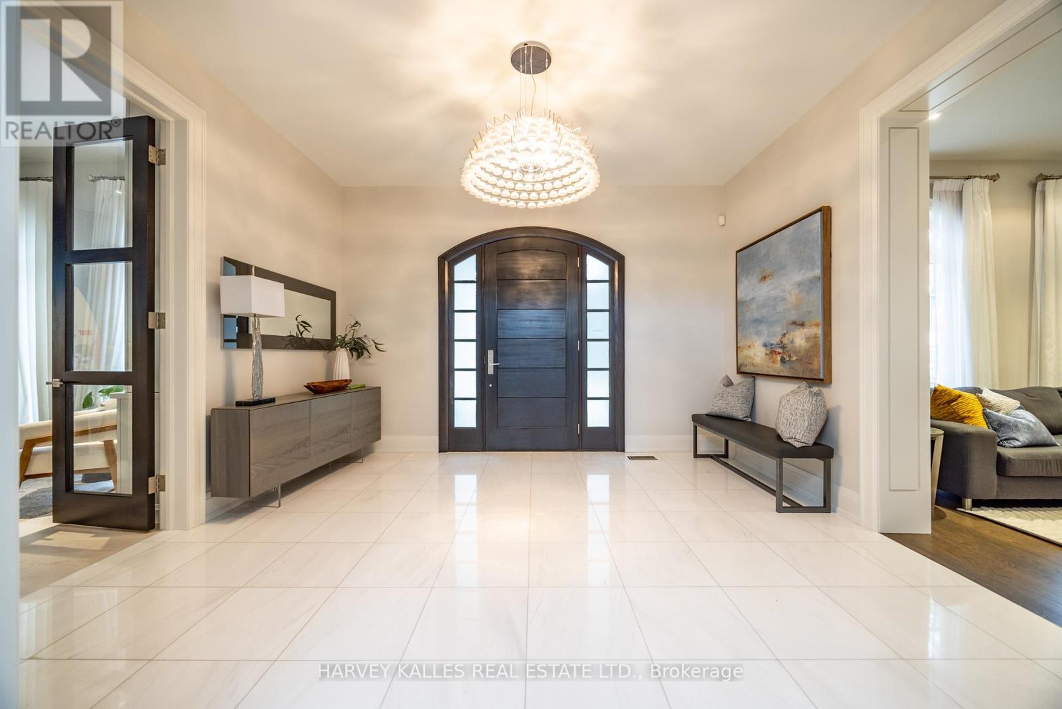
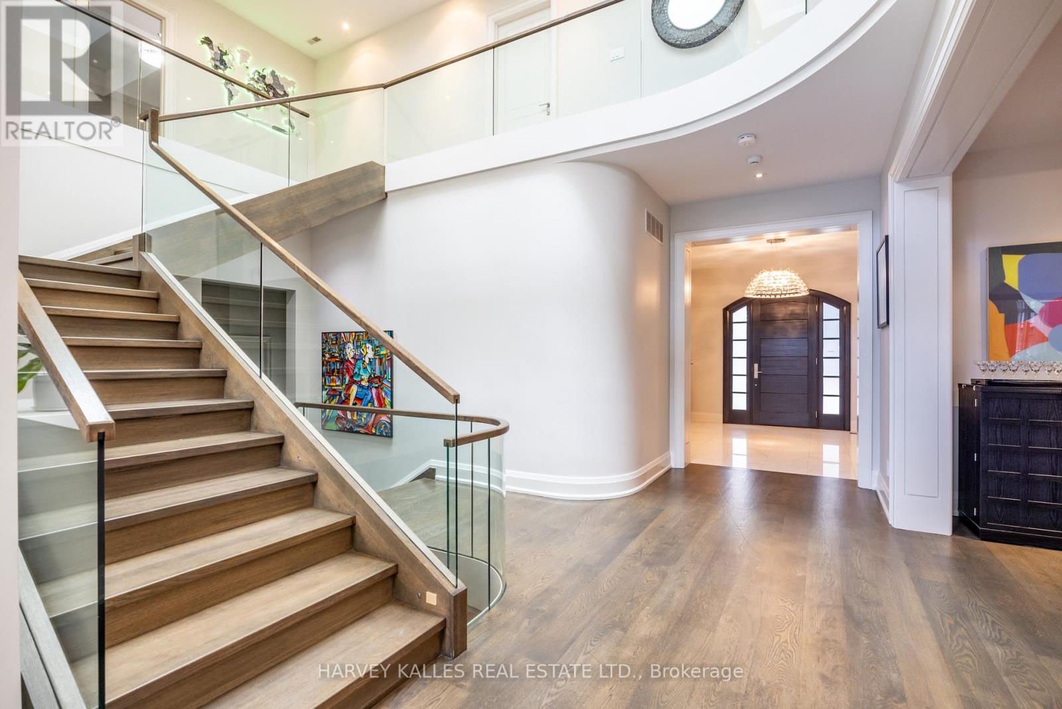
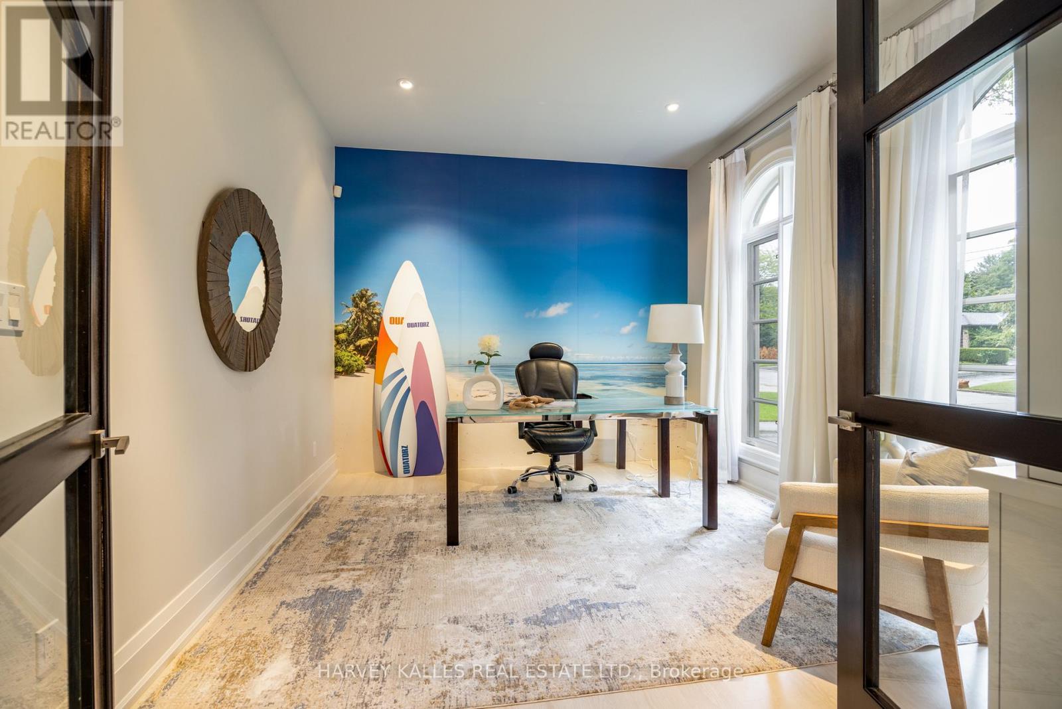
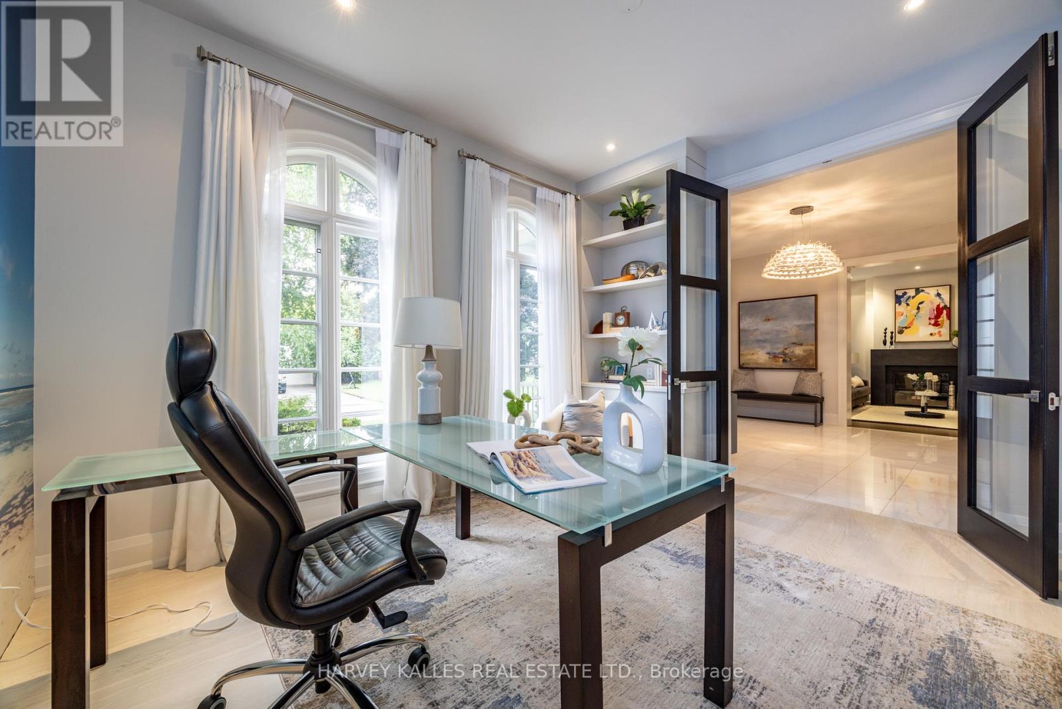
$5,999,000
14 SULGRAVE CRESCENT
Toronto, Ontario, Ontario, M2L1W6
MLS® Number: C12502132
Property description
Welcome to "Quatorz Sulgrave," a custom luxury home in the prestigious St. Andrews neighbourhood of Toronto. Completed in 2014 by Rostek Homes with classic architecture by David Wooldridge and modern transitional interiors by CMID, this residence offers approximately 7,900 Sq. Ft. of total living space, including ~ 5,000 Sq. Ft. above grade, on a 90' x 125' lot. Designed with timeless elegance, the Indiana limestone façade and professionally landscaped gardens set the stage for refined living. Inside, 10' ceilings, oak hardwood floors, Savaria elevator, applied mouldings, and custom millwork showcase exceptional craftsmanship. The main floor blends formal and family living with a living/dining room, study, and an open-concept chef's kitchen featuring Sub-Zero/Wolf appliances, quartz waterfall island, butler's pantry, and breakfast area overlooking the two-storey family room with soaring 20' ceiling and linear fireplace. The upper level offers 4 vaulted bedrooms with ensuites, including a serene primary retreat with fireplace, dressing room, and 7-piece spa-inspired ensuite. The finished lower level includes a recreation room, games room, wet bar, fifth bedroom/gym, cedar closet, arcade, and cold cellars. Outdoor living is enhanced with stone interlock, outdoor kitchen/wet bar, fenced yard, and standby generator. Additional features: 4-car built-in garage with EV charger, 6-car drive, smart home wiring, built-in speakers, alarm and camera system, and dual furnaces & A/C. Ideally located near Bayview Village, The Granite Club, Highway 401, and some of Toronto's top private and public schools. A rare opportunity to own a custom-built St. Andrews luxury home of enduring style, exceptional quality, and unparalleled convenience.
Building information
Type
*****
Amenities
*****
Appliances
*****
Basement Development
*****
Basement Type
*****
Construction Style Attachment
*****
Cooling Type
*****
Exterior Finish
*****
Fireplace Present
*****
Flooring Type
*****
Foundation Type
*****
Half Bath Total
*****
Heating Fuel
*****
Heating Type
*****
Size Interior
*****
Stories Total
*****
Utility Water
*****
Land information
Amenities
*****
Sewer
*****
Size Depth
*****
Size Frontage
*****
Size Irregular
*****
Size Total
*****
Rooms
Main level
Mud room
*****
Family room
*****
Eating area
*****
Pantry
*****
Kitchen
*****
Study
*****
Dining room
*****
Living room
*****
Foyer
*****
Basement
Utility room
*****
Other
*****
Games room
*****
Bedroom 5
*****
Recreational, Games room
*****
Second level
Primary Bedroom
*****
Laundry room
*****
Bedroom 4
*****
Bedroom 3
*****
Bedroom 2
*****
Bathroom
*****
Courtesy of HARVEY KALLES REAL ESTATE LTD.
Book a Showing for this property
Please note that filling out this form you'll be registered and your phone number without the +1 part will be used as a password.
