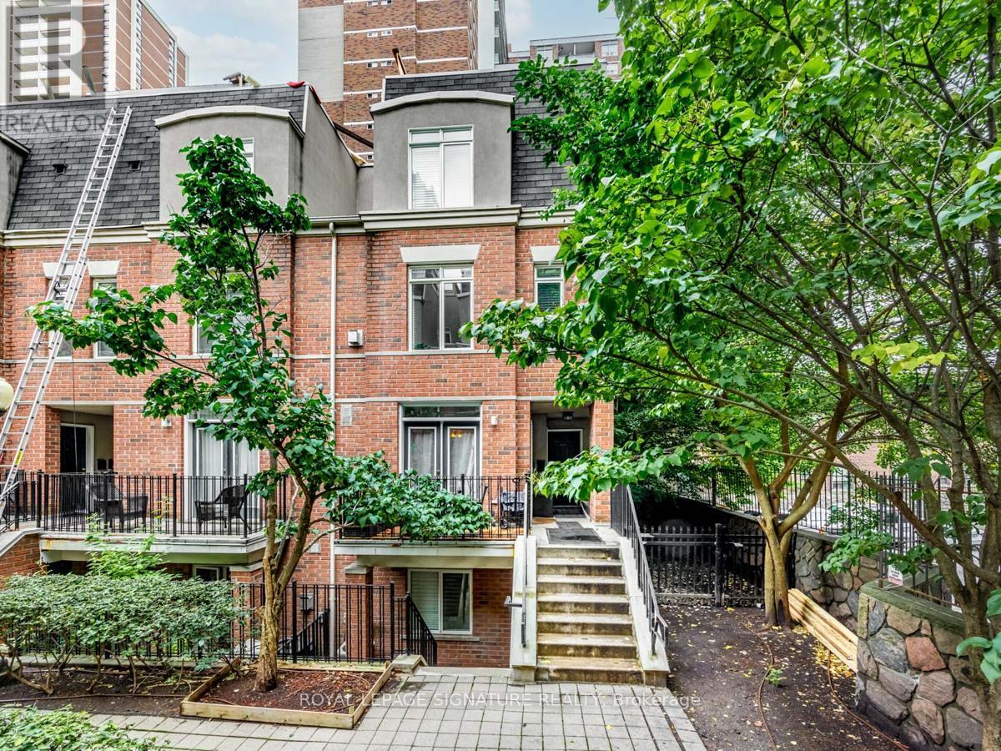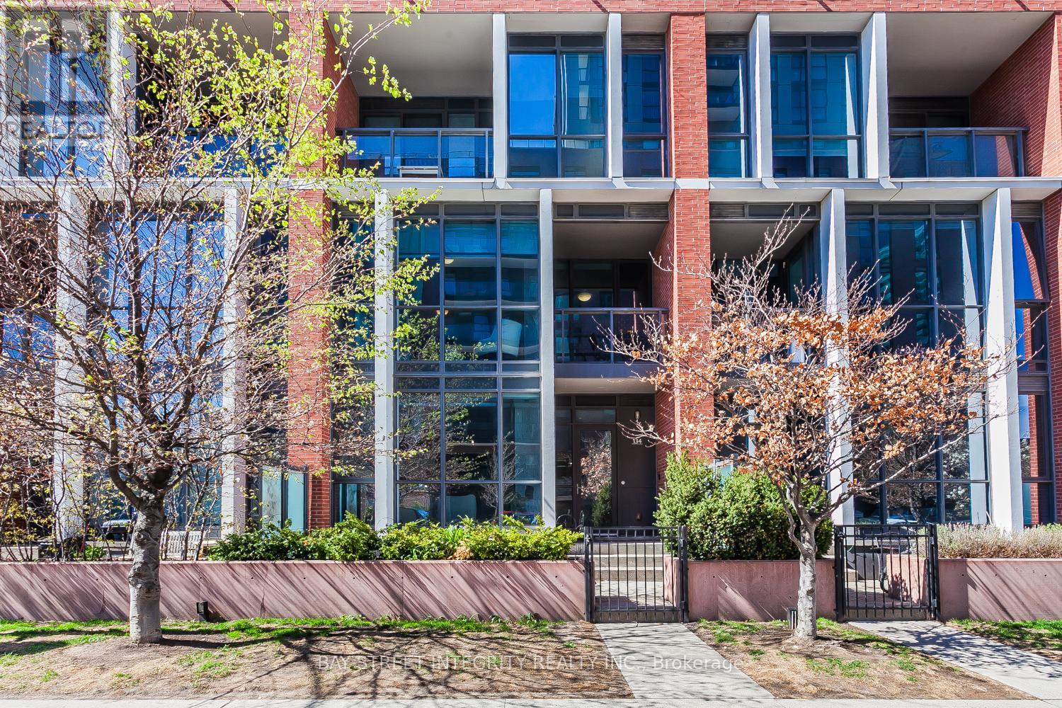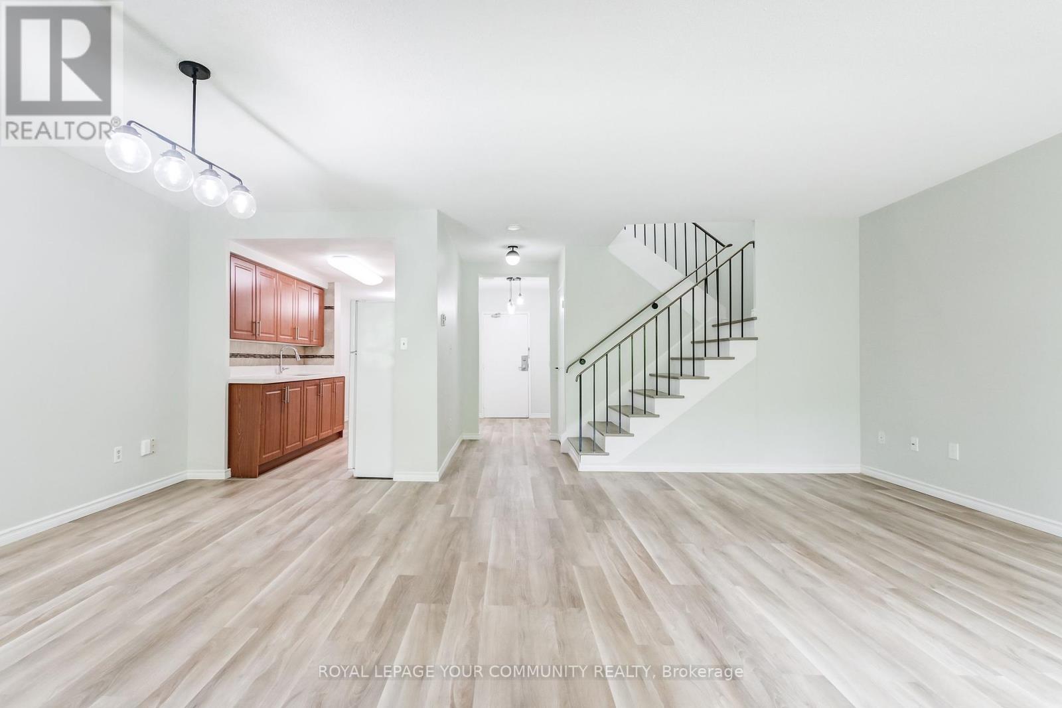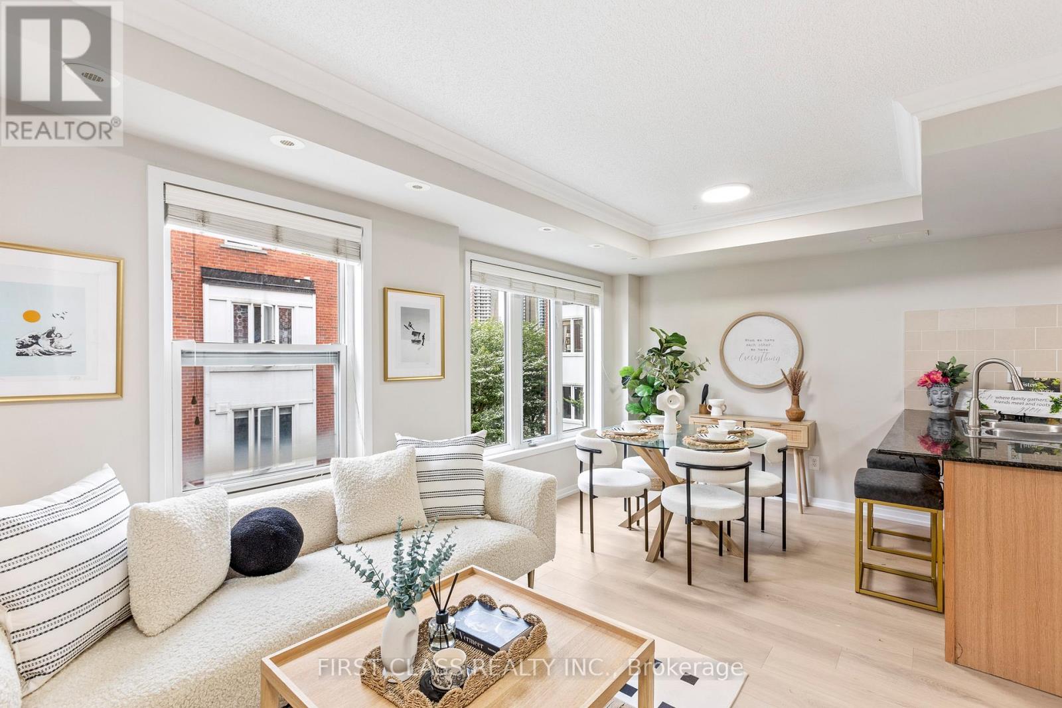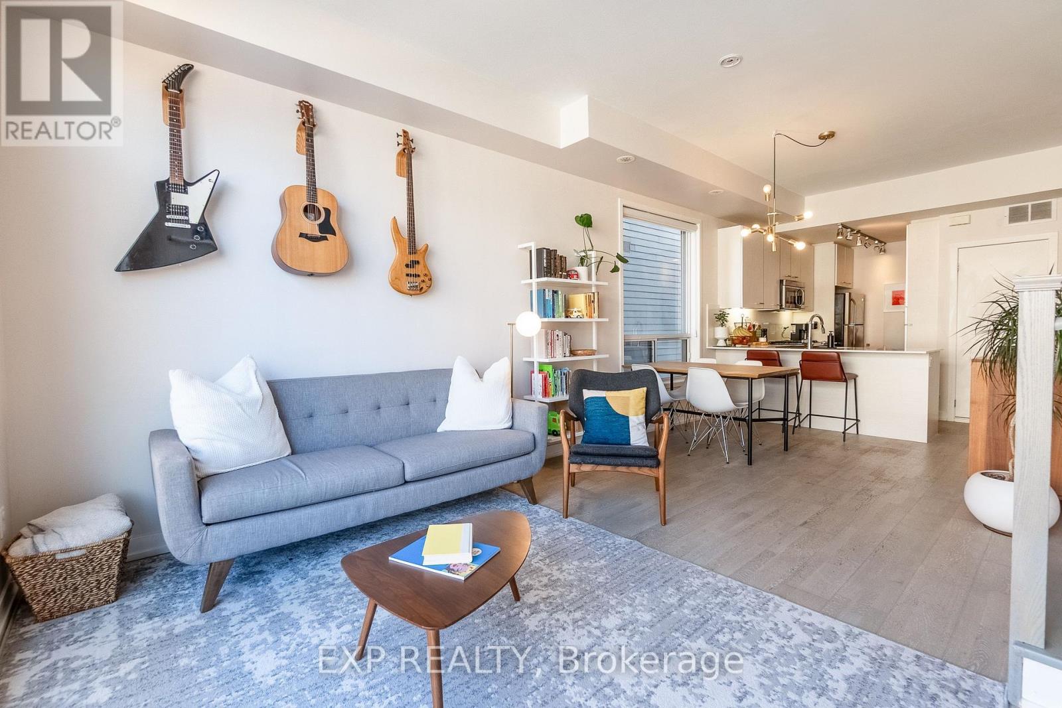Free account required
Unlock the full potential of your property search with a free account! Here's what you'll gain immediate access to:
- Exclusive Access to Every Listing
- Personalized Search Experience
- Favorite Properties at Your Fingertips
- Stay Ahead with Email Alerts
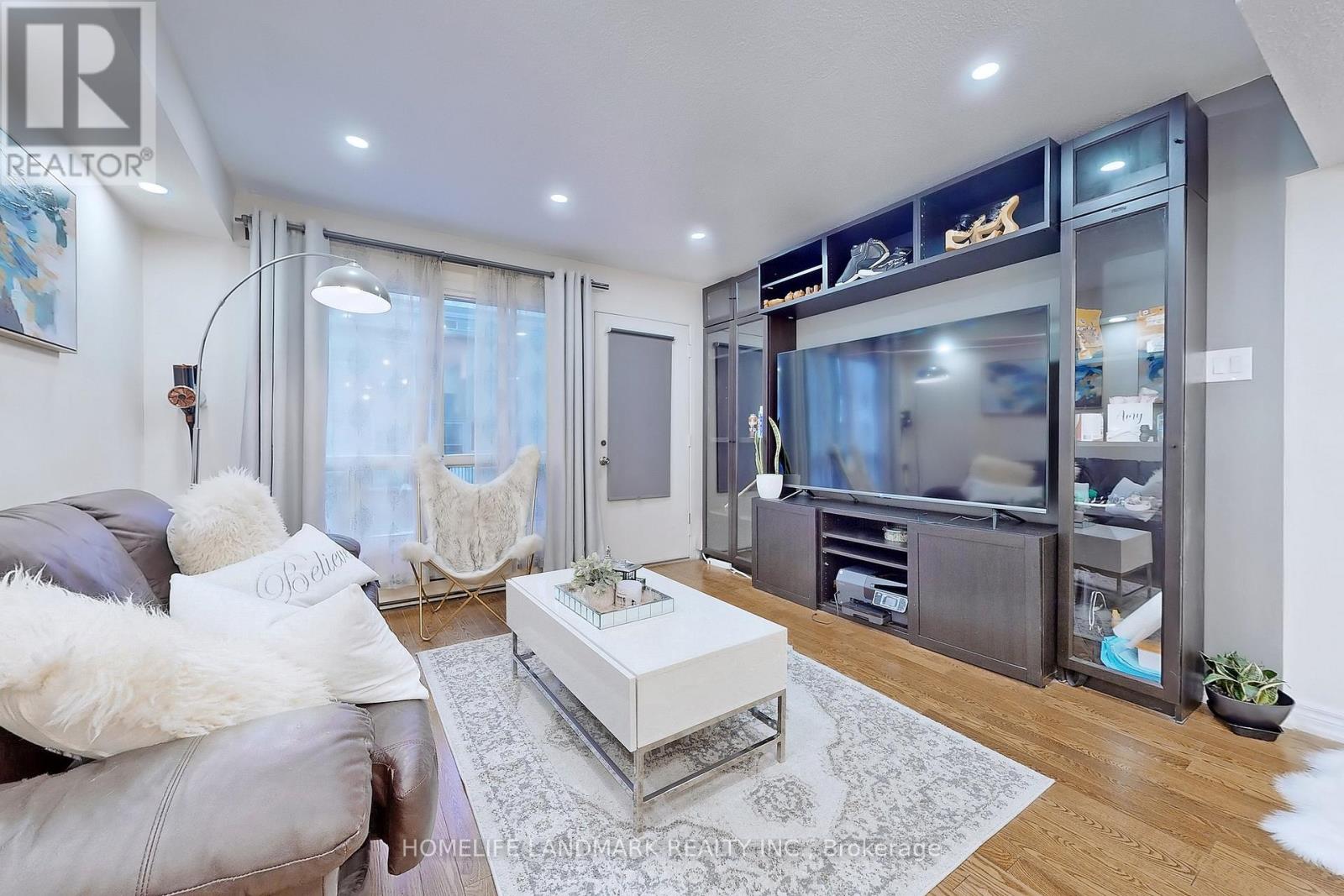

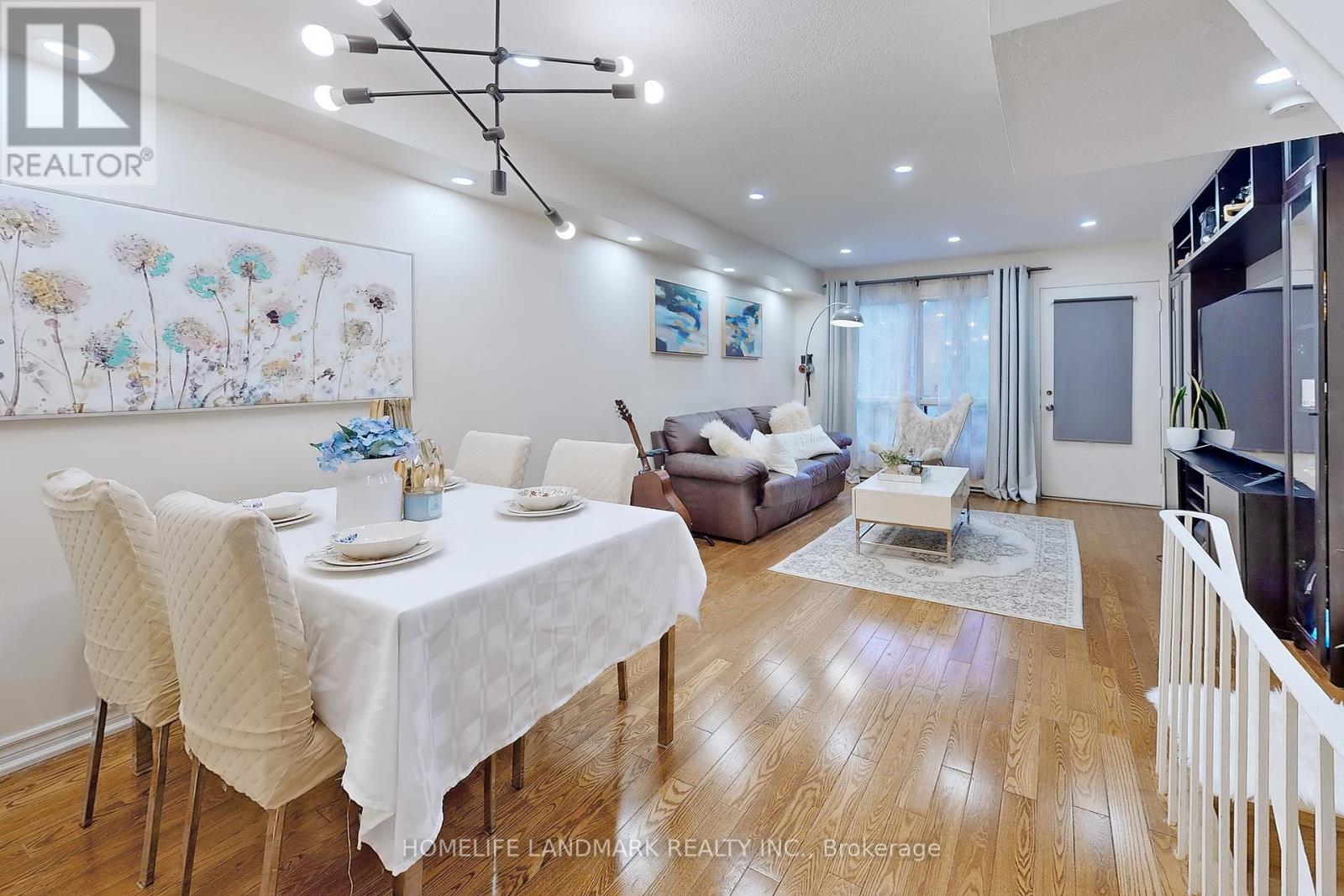


$788,888
82 - 1209 QUEEN STREET E
Toronto, Ontario, Ontario, M4M3H4
MLS® Number: E12021220
Property description
Discover city living at its finest at 1209 Queen St East. This cozy home blends historic charm with modern convenience. Freshly painted throughout the home, coupled with bright spaces on the main floor with delicate finishes of smooth ceilings, Illuminated by potlights throughout the main floor. This property is boasting new flooring on the stairs, and the spacious interiors welcome you into a gourmet kitchen with very large cabinets for storage. Retreat to the master suite or unwind in the tranquil backyard retreat. With over 1300 sqft,3 bedrooms, 2 full bathrooms, and stylish updates, this home offers the perfect balance of comfort and style. Don't miss out on this prime Leslieville opportunity! Nestled on four floors, this captivating residence offers a unique living experience where everyone can savor their own space amidst the bustle of city life. From the cozy nooks on the upper levels to the expansive living areas below, each floor exudes its own charm and character, providing the perfect balance of privacy and togetherness for modern living. Want more? Windows and the exterior sidings are NEW. New deck and exterior stairs on the way, funding already accounted for. Perfect for small families and couples
Building information
Type
*****
Appliances
*****
Cooling Type
*****
Exterior Finish
*****
Flooring Type
*****
Heating Fuel
*****
Heating Type
*****
Size Interior
*****
Stories Total
*****
Land information
Rooms
Upper Level
Bedroom
*****
Main level
Bathroom
*****
Bedroom
*****
Third level
Storage
*****
Primary Bedroom
*****
Second level
Kitchen
*****
Living room
*****
Upper Level
Bedroom
*****
Main level
Bathroom
*****
Bedroom
*****
Third level
Storage
*****
Primary Bedroom
*****
Second level
Kitchen
*****
Living room
*****
Courtesy of HOMELIFE LANDMARK REALTY INC.
Book a Showing for this property
Please note that filling out this form you'll be registered and your phone number without the +1 part will be used as a password.
