Free account required
Unlock the full potential of your property search with a free account! Here's what you'll gain immediate access to:
- Exclusive Access to Every Listing
- Personalized Search Experience
- Favorite Properties at Your Fingertips
- Stay Ahead with Email Alerts
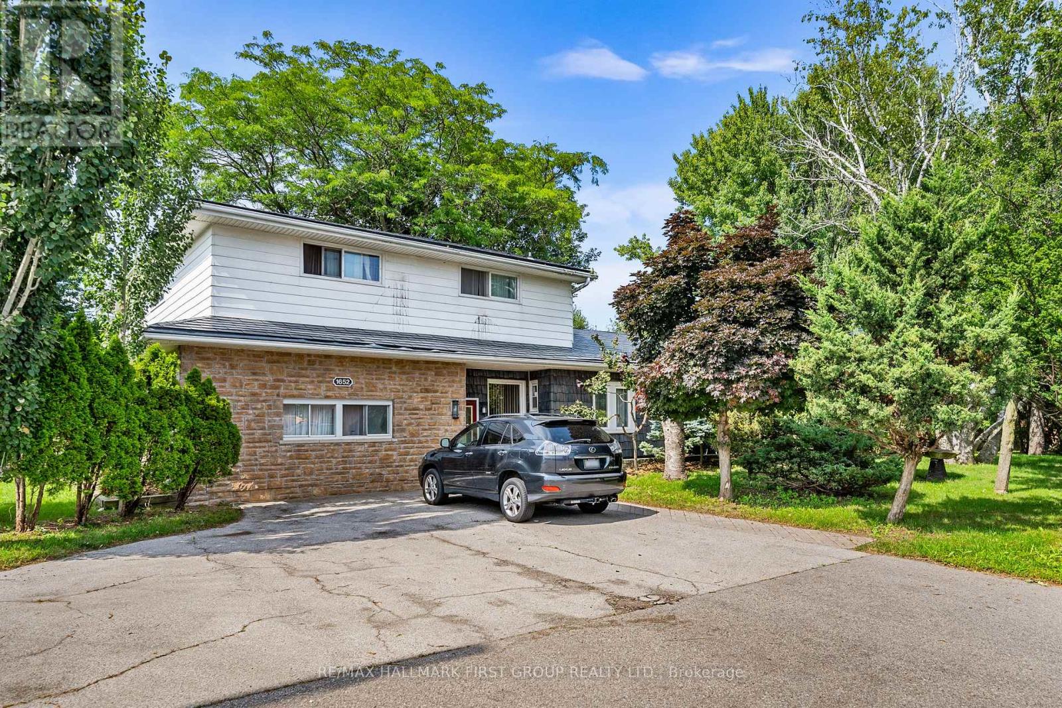
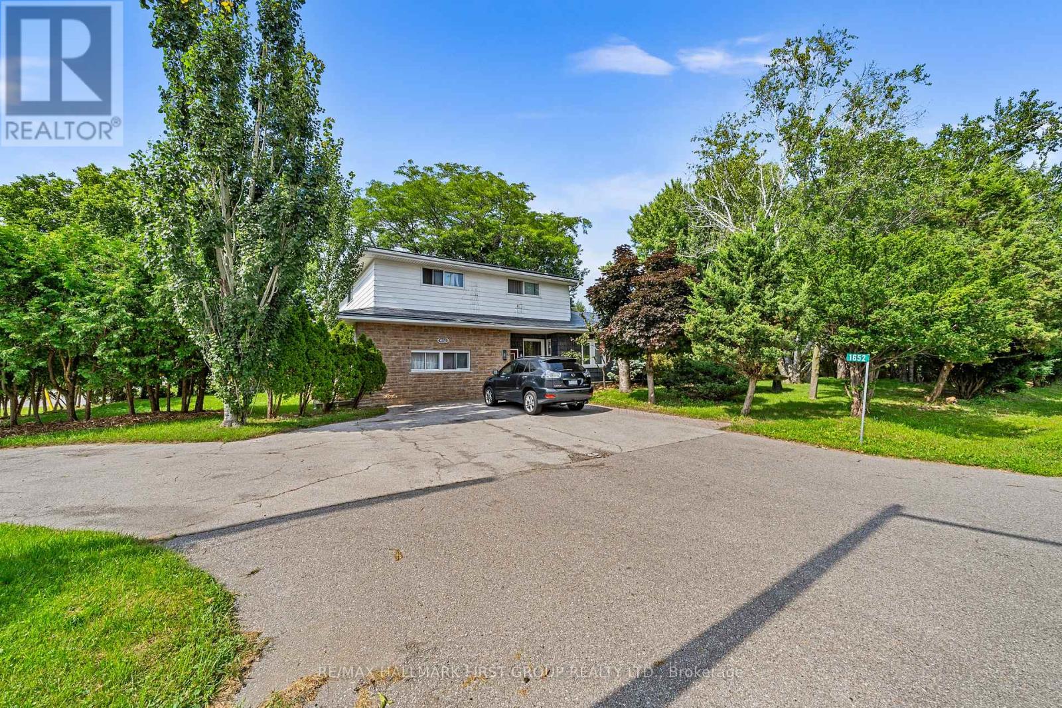
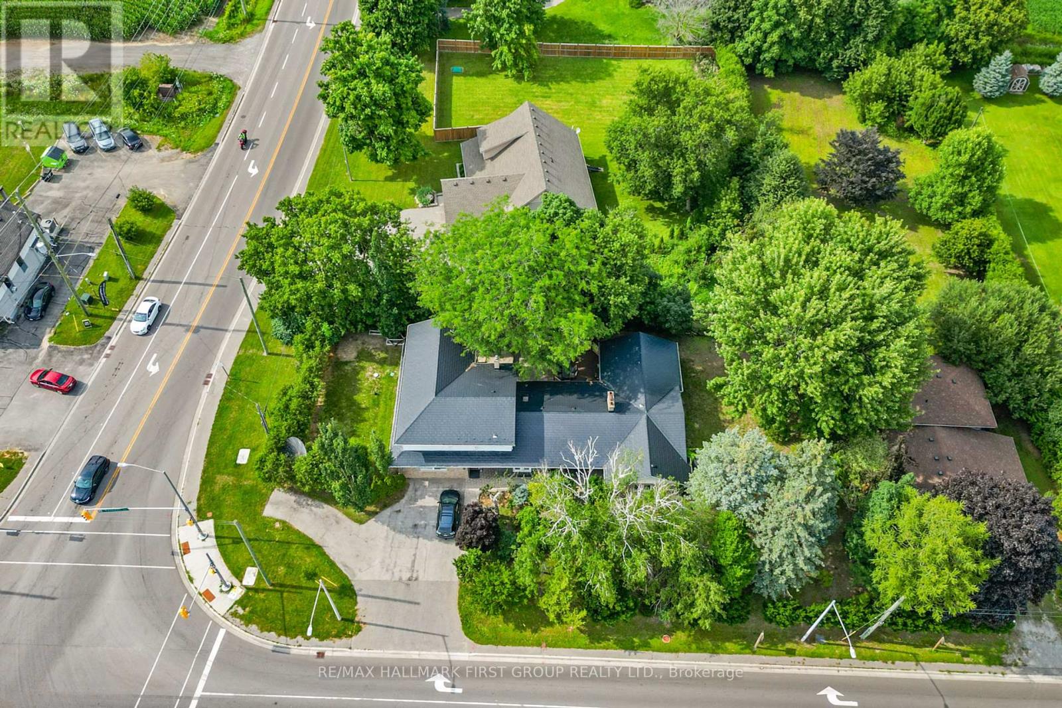
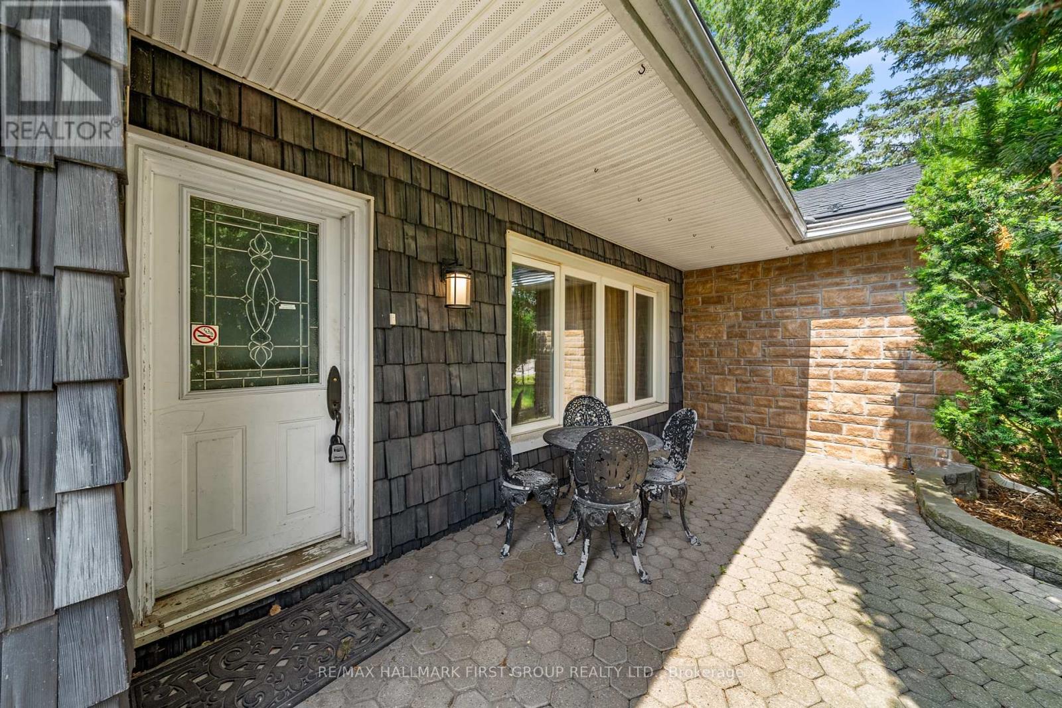
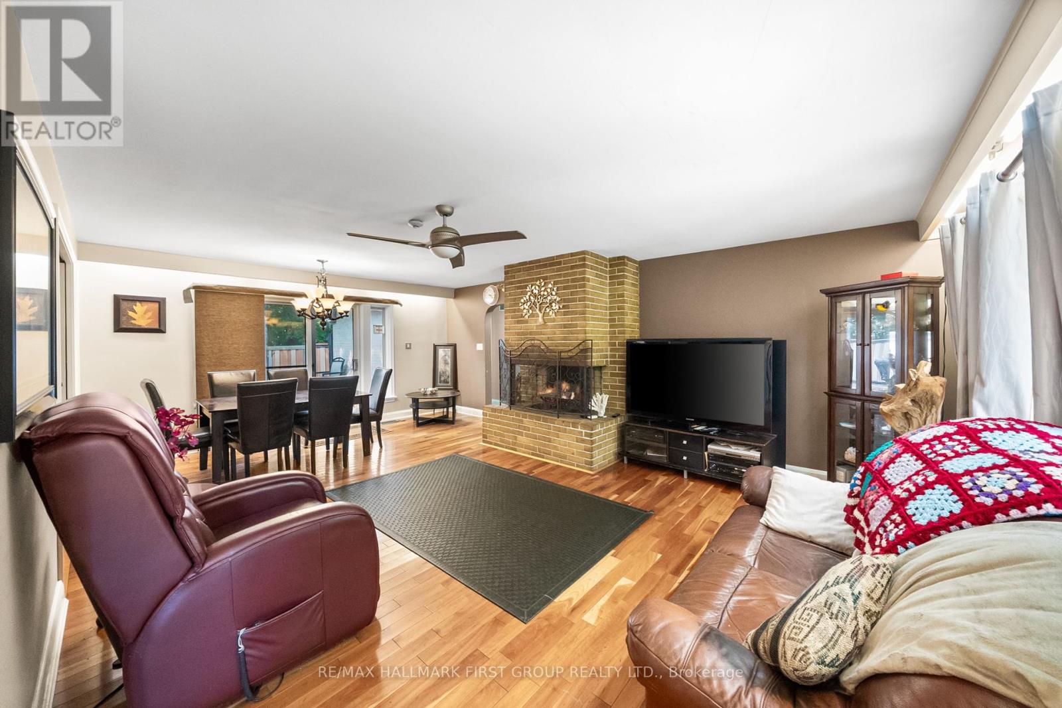
$1,899,000
1652 TAUNTON ROAD
Clarington, Ontario, Ontario, L0B1J0
MLS® Number: E12118611
Property description
*Virtual Tour* Investors, Investors, Calling All Investors! Nestled On A Generous Corner Lot, This Detached 9-Bedroom Home Offers Unparalleled Space& Tranquility. From The Moment You Step Inside, You'll Be Captivated By Its Unique Features. With a Total Of 9 Bdrms, There's Rm For Everyone. Create Home Offices Or In Law Suites The Possibilities Are Endless. Five Well-Appointed Bathrooms Ensure Convenience & Comfort For Your Family & Guests. Ideal For Multi-Generational Living Or Potential Rental Income, The Separate Entrance Provides Flexibility. This Expansive Kitchen Boasts An Open Layout, Flooded W/ Natural Light. The Heart Of The Kitchen, A Substantial Island, Invites Culinary Creativity. Gather Around It For Meal Prep, Conversations, Or Impromptu Taste Tests. S/S Appliances Gleam, Adding A Touch Of Modern Sophistication. Double Oven Promises Versatility. Precision Meets Convenience. Ample Storage Includes Pull-Out Drawers For Pots & Pans, Pantry Shelves For Ingredients & Cleverly Designed Cabinets. Adjacent To The Kitchen, The Kitchenette Is A Smaller, Yet Functional Space. Step Outside To Your Private Haven. The Lush Green Space & Ravine Views Create A Serene Backdrop For Relaxation & Outdoor Gatherings. This Home Isn't Just Walls & Roof; Its A Canvas For Your Memories. Come Explore Its Nooks, Breathe In Its Character & Envision The Life You'll Create Within Its Embrace. Schedule Your Private Tour Today!
Building information
Type
*****
Appliances
*****
Basement Features
*****
Basement Type
*****
Construction Style Attachment
*****
Cooling Type
*****
Exterior Finish
*****
Fireplace Present
*****
Flooring Type
*****
Foundation Type
*****
Half Bath Total
*****
Heating Fuel
*****
Heating Type
*****
Size Interior
*****
Stories Total
*****
Utility Water
*****
Land information
Amenities
*****
Sewer
*****
Size Depth
*****
Size Frontage
*****
Size Irregular
*****
Size Total
*****
Surface Water
*****
Rooms
Main level
Dining room
*****
Living room
*****
Kitchen
*****
Bedroom 3
*****
Bedroom 2
*****
Primary Bedroom
*****
Bedroom
*****
Kitchen
*****
Dining room
*****
Bedroom 4
*****
Family room
*****
Second level
Bedroom 5
*****
Courtesy of RE/MAX HALLMARK FIRST GROUP REALTY LTD.
Book a Showing for this property
Please note that filling out this form you'll be registered and your phone number without the +1 part will be used as a password.

