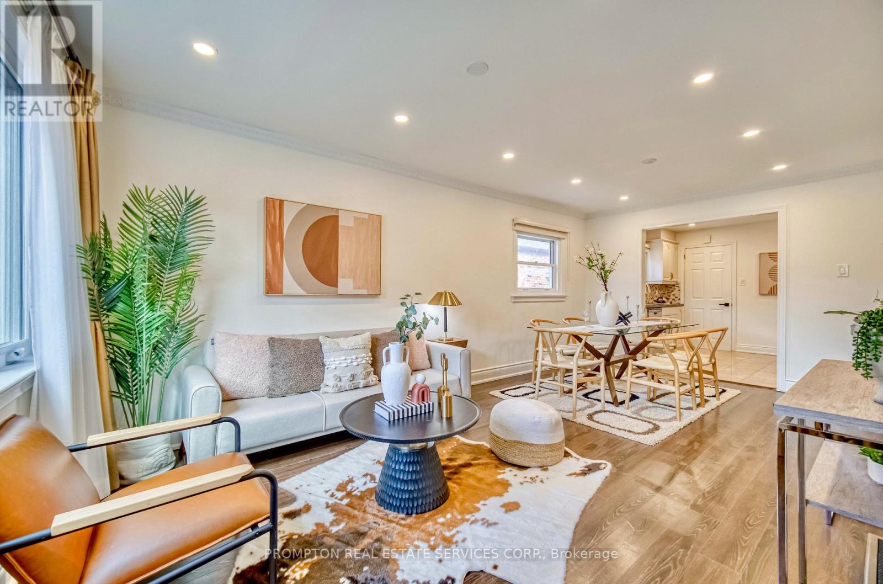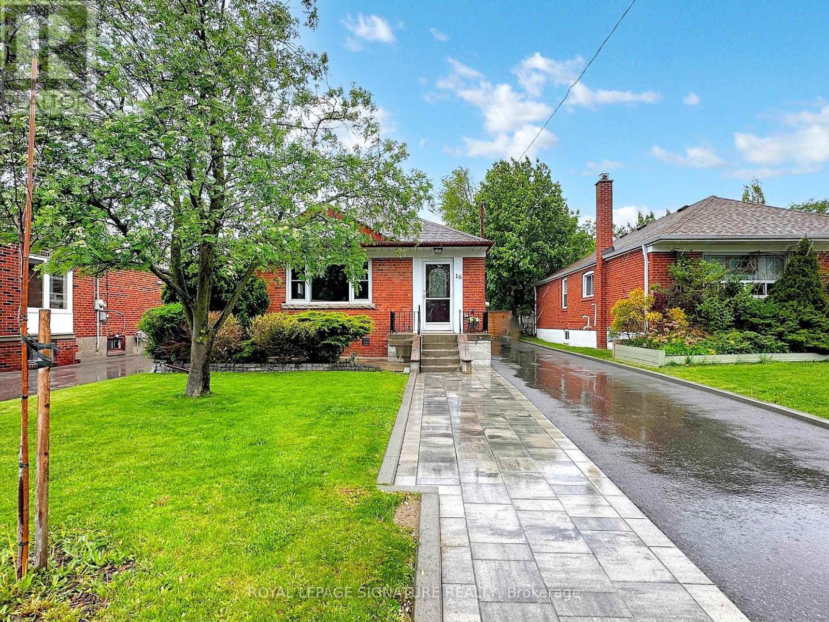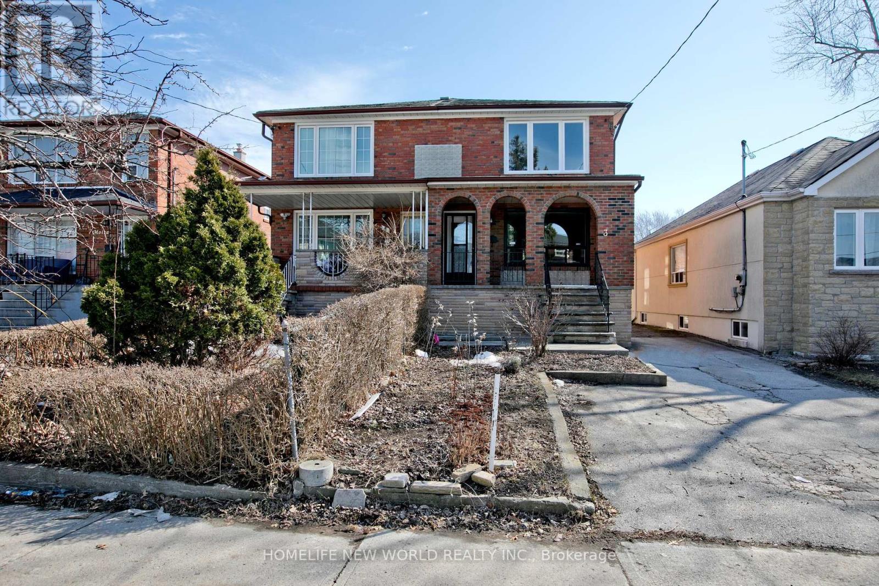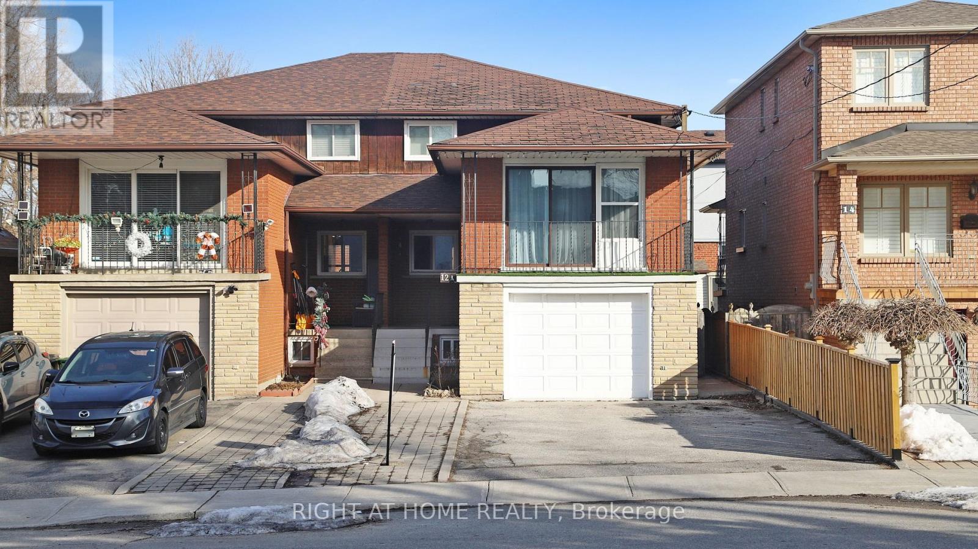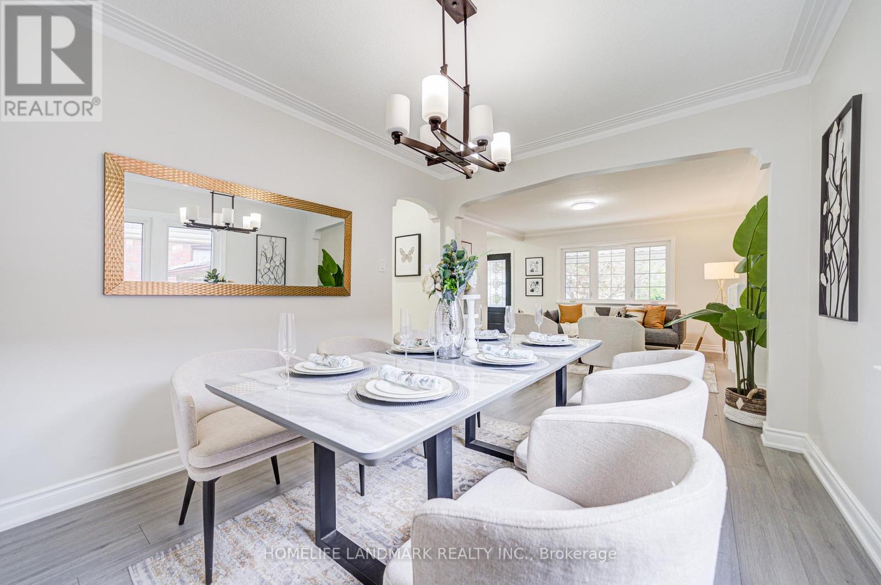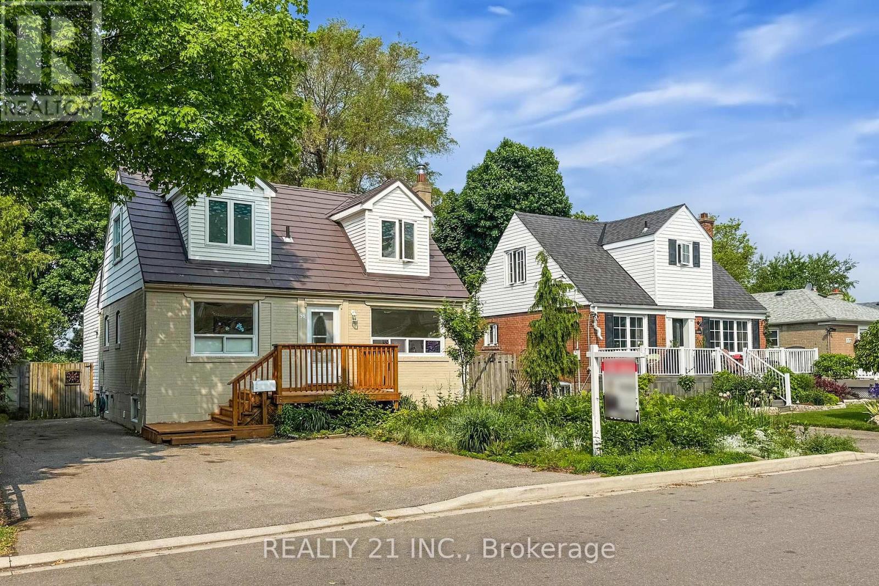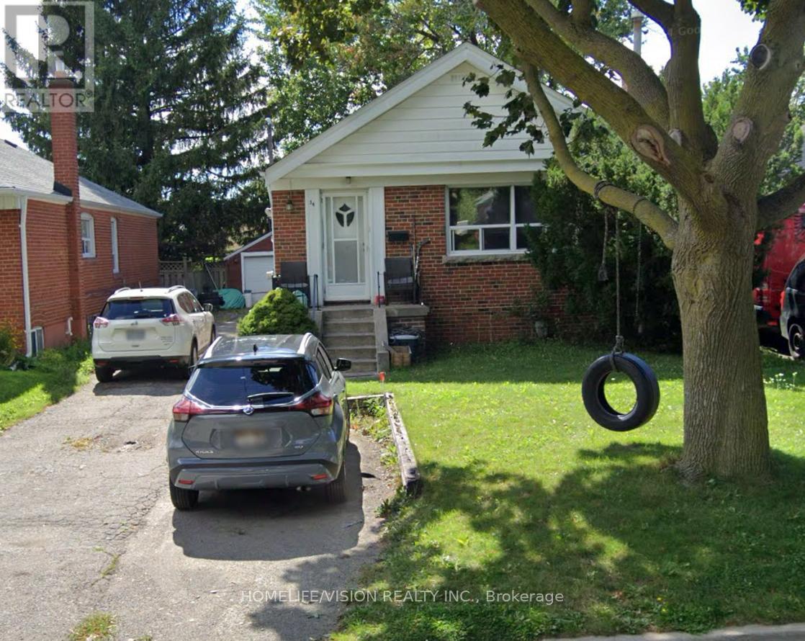Free account required
Unlock the full potential of your property search with a free account! Here's what you'll gain immediate access to:
- Exclusive Access to Every Listing
- Personalized Search Experience
- Favorite Properties at Your Fingertips
- Stay Ahead with Email Alerts
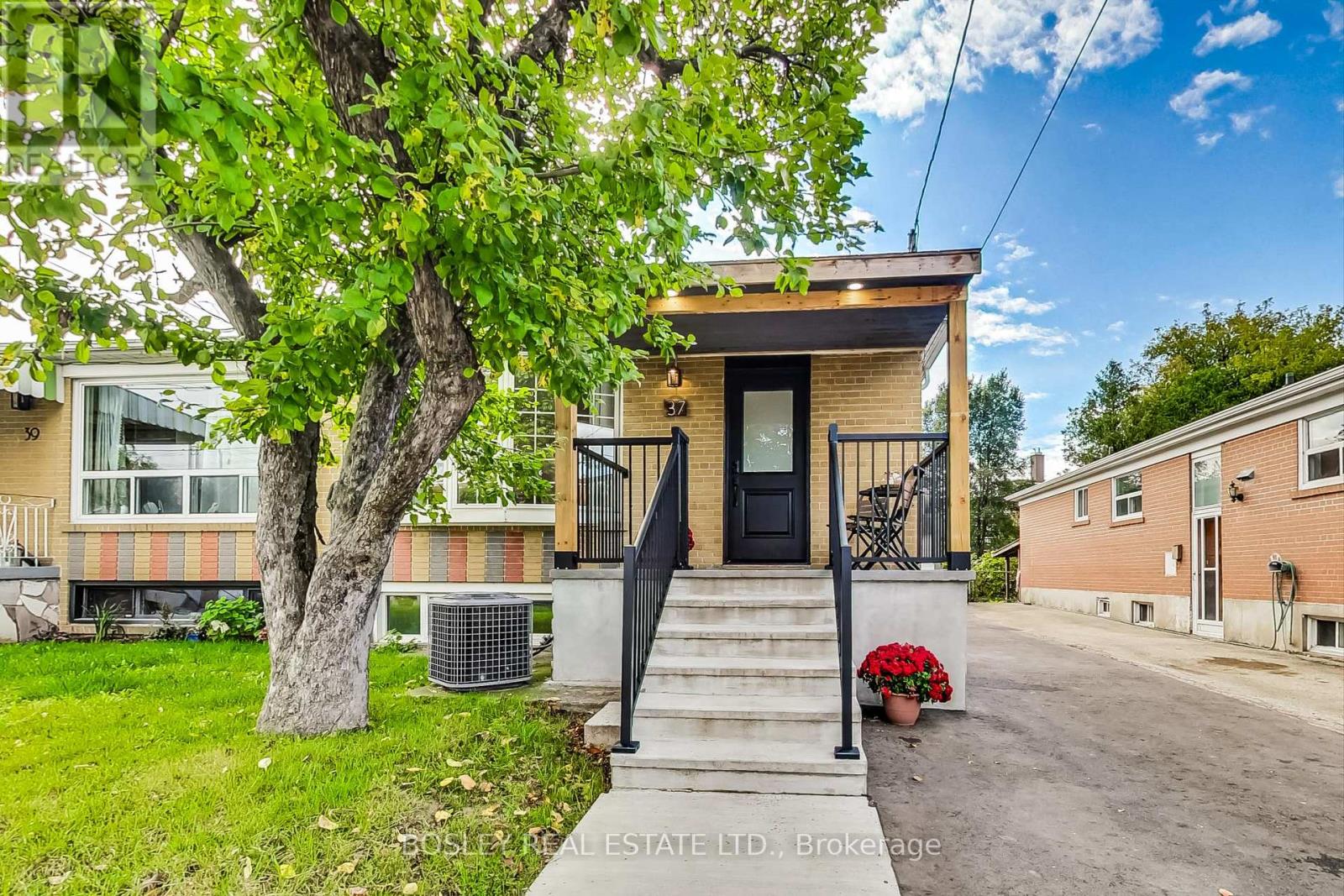




$1,048,800
37 AVIS CRESCENT
Toronto, Ontario, Ontario, M4B1B8
MLS® Number: E12134866
Property description
Feast your eyes on 37 Avis Crescent, a deceptively large, renovated family home in the heart of East York. Sunlight dances across new floors, leading you through an open-concept, turn-key abode. Entertain guests on your expansive back deck complete with rough-in for hot tub and gas line for BBQ. New stainless-steel appliances grace a bright, modern kitchen. Private driveway and garage enhance your convenience, creating more time for enjoyment. Great opportunity for first-time buyers, downsizers, or collaborative purchasers amazing investment. Grand basement with separate entrance and lots of light with 3 bedrooms, kitchen, living/dining and 3pc washroom! 1063 sqft on the upper level and 1068 sqft on the lower level. Perfect home for two families purchase with a sibling, friend, or other family member. Walking distance to great schools and Taylor Creek Park. Main Street Subway Station nearby quick commute to downtown. Dont miss this one.
Building information
Type
*****
Age
*****
Appliances
*****
Architectural Style
*****
Basement Development
*****
Basement Features
*****
Basement Type
*****
Construction Style Attachment
*****
Cooling Type
*****
Exterior Finish
*****
Flooring Type
*****
Foundation Type
*****
Heating Fuel
*****
Heating Type
*****
Size Interior
*****
Stories Total
*****
Utility Water
*****
Land information
Amenities
*****
Fence Type
*****
Sewer
*****
Size Depth
*****
Size Frontage
*****
Size Irregular
*****
Size Total
*****
Rooms
Main level
Bedroom 3
*****
Bedroom 2
*****
Primary Bedroom
*****
Kitchen
*****
Dining room
*****
Living room
*****
Basement
Bedroom 3
*****
Bedroom 2
*****
Primary Bedroom
*****
Family room
*****
Cold room
*****
Kitchen
*****
Courtesy of BOSLEY REAL ESTATE LTD.
Book a Showing for this property
Please note that filling out this form you'll be registered and your phone number without the +1 part will be used as a password.
