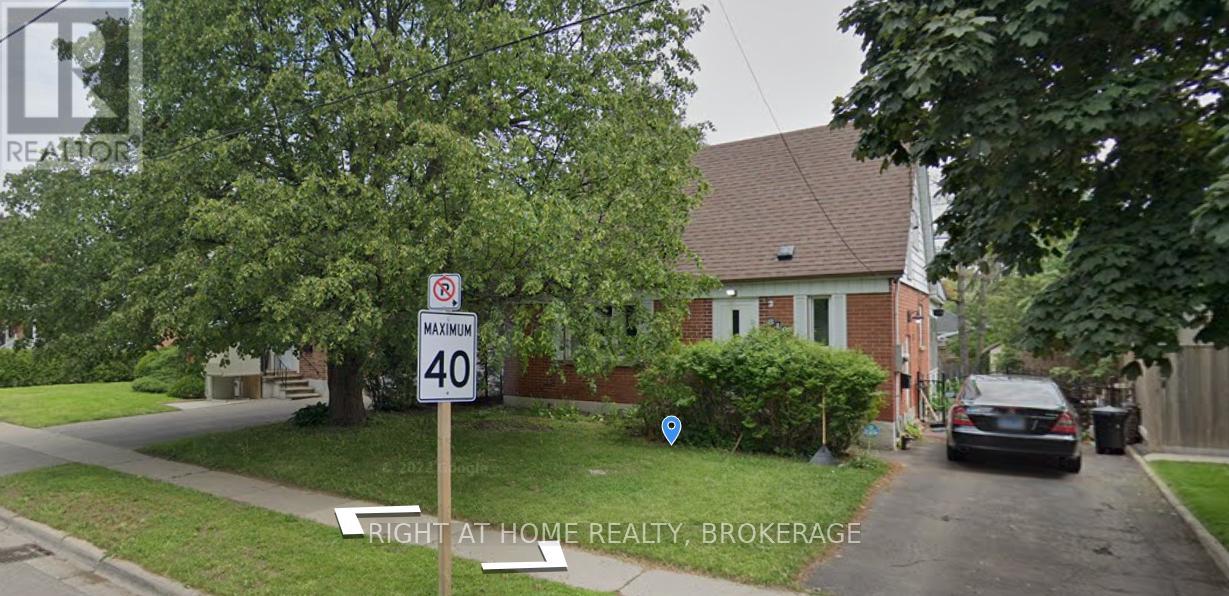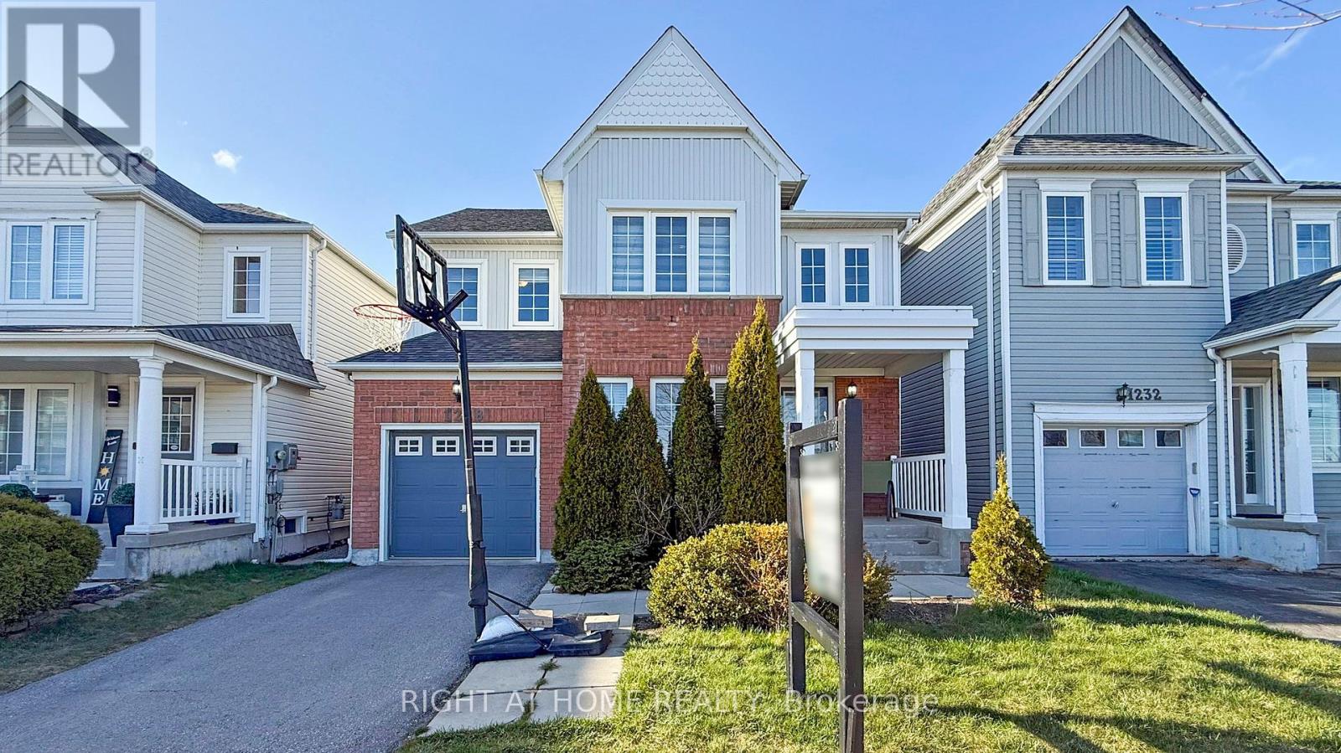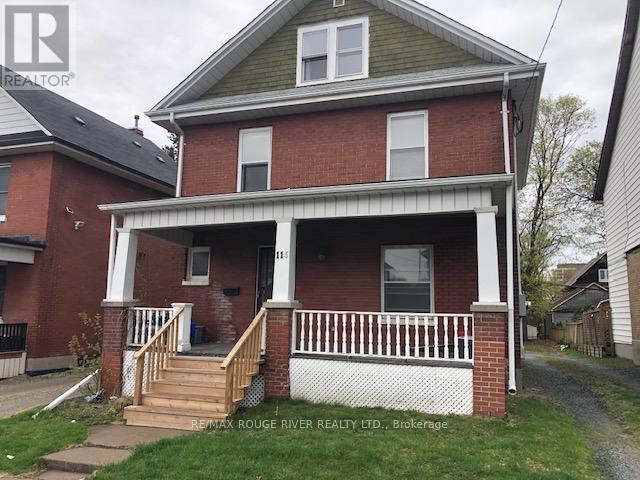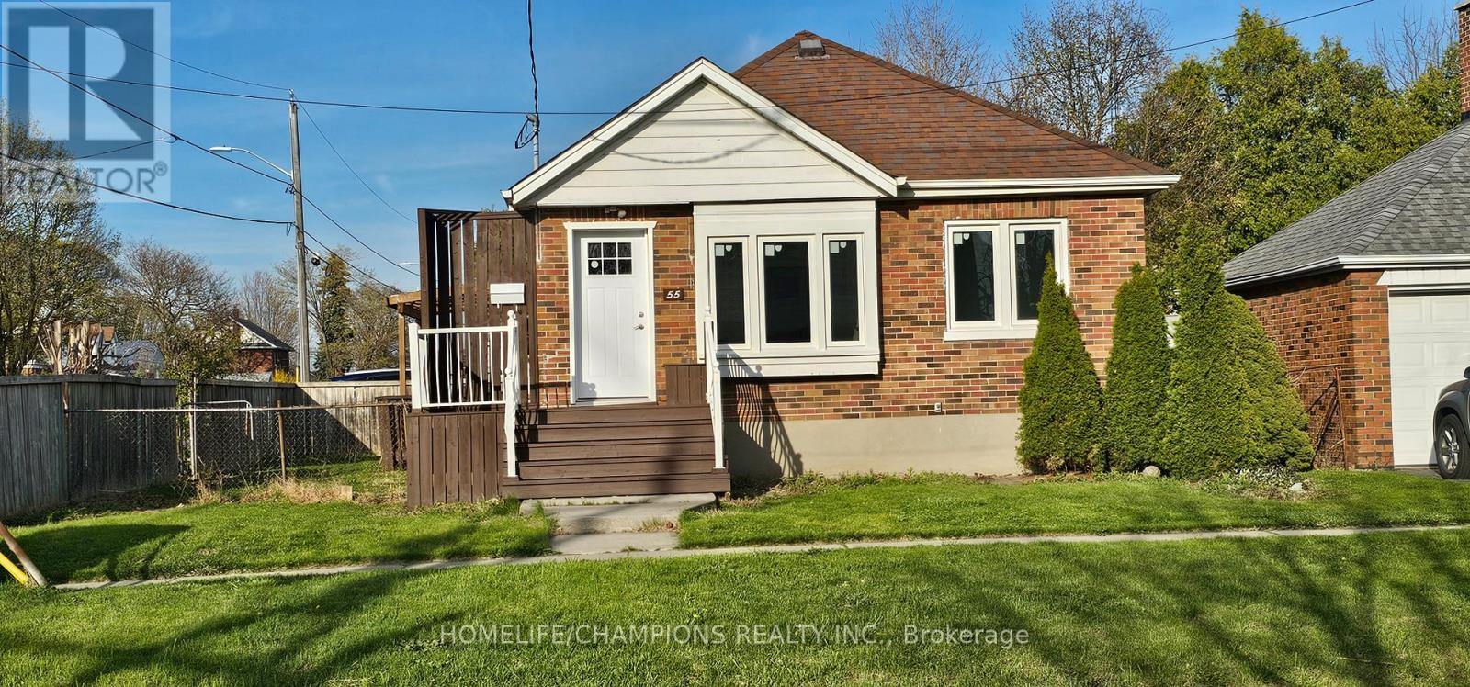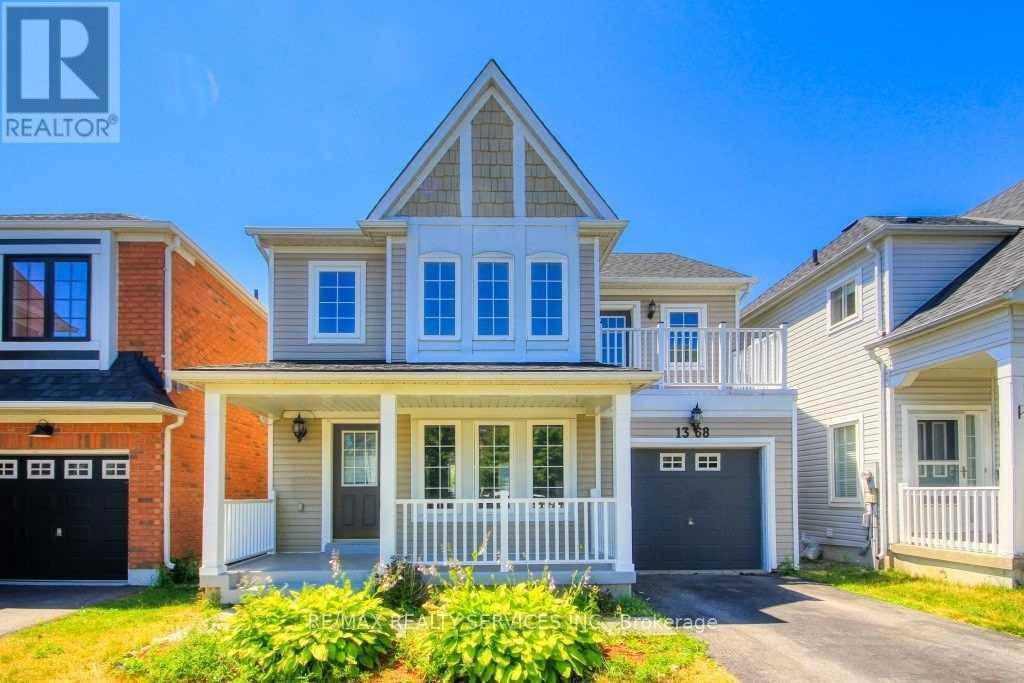Free account required
Unlock the full potential of your property search with a free account! Here's what you'll gain immediate access to:
- Exclusive Access to Every Listing
- Personalized Search Experience
- Favorite Properties at Your Fingertips
- Stay Ahead with Email Alerts
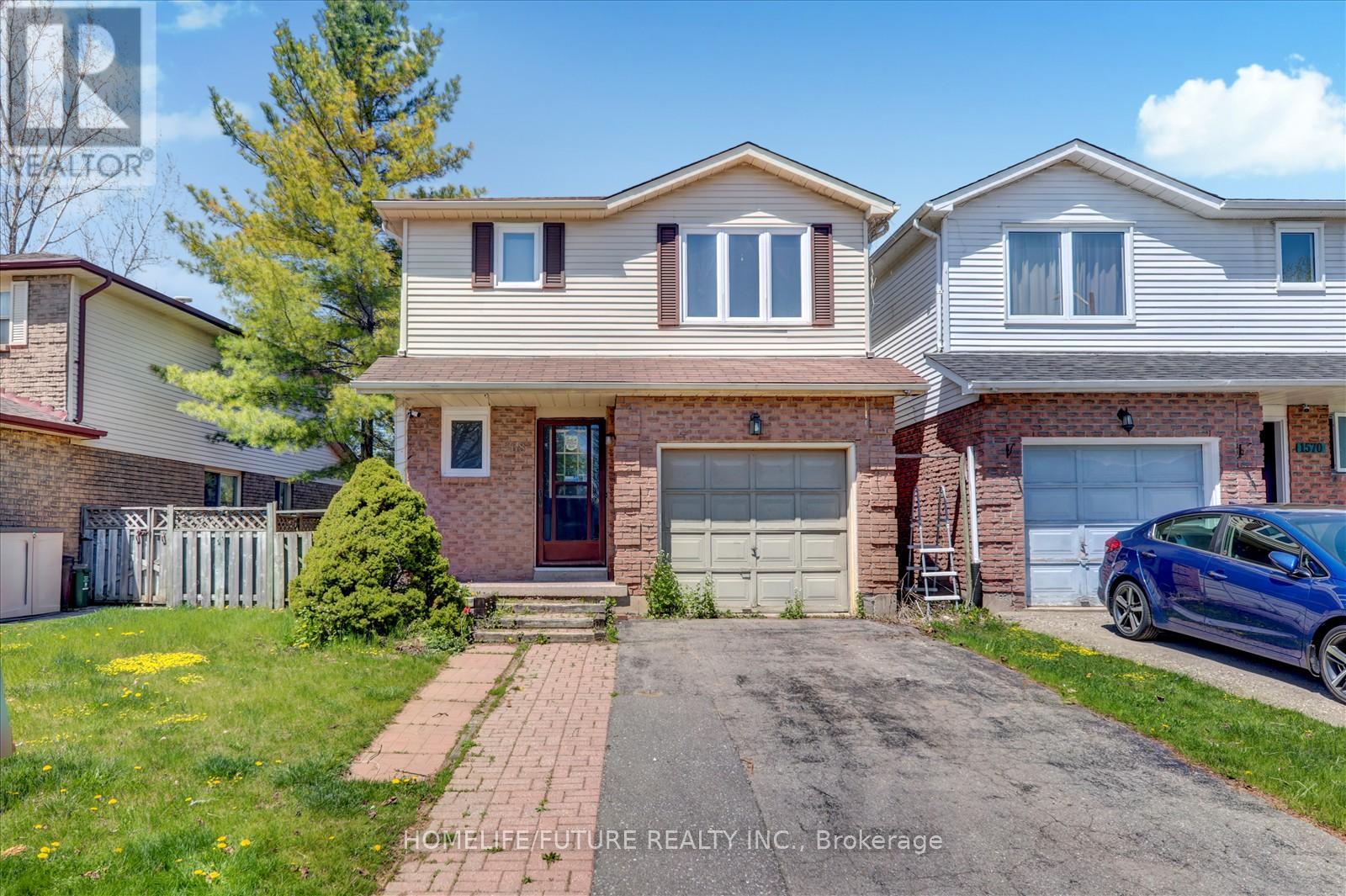




$698,000
1568 NORWILL CRESCENT
Oshawa, Ontario, Ontario, L1G7V4
MLS® Number: E12139885
Property description
Great Location Just Walking Distance Near UOIT. This Two-Story Link Home Is Perfect For First-Time Buyers Or Investors. Features A Private Backyard Backing Onto A Greenbelt, A Bright Skylight Hallway, And A Spacious Finished Basement With A Two-Piece Bath And Large Rec Room Ideal For Conversion To An Income Suite. Live In Or Rent Out For Added Income. If Needed This House Is Licensed For Rentals By The City Of Oshawa.
Building information
Type
*****
Age
*****
Appliances
*****
Basement Development
*****
Basement Type
*****
Construction Style Attachment
*****
Cooling Type
*****
Exterior Finish
*****
Flooring Type
*****
Foundation Type
*****
Half Bath Total
*****
Heating Fuel
*****
Heating Type
*****
Size Interior
*****
Stories Total
*****
Utility Water
*****
Land information
Fence Type
*****
Sewer
*****
Size Depth
*****
Size Frontage
*****
Size Irregular
*****
Size Total
*****
Rooms
Main level
Dining room
*****
Eating area
*****
Kitchen
*****
Living room
*****
Basement
Recreational, Games room
*****
Second level
Bedroom 3
*****
Bedroom 2
*****
Primary Bedroom
*****
Main level
Dining room
*****
Eating area
*****
Kitchen
*****
Living room
*****
Basement
Recreational, Games room
*****
Second level
Bedroom 3
*****
Bedroom 2
*****
Primary Bedroom
*****
Main level
Dining room
*****
Eating area
*****
Kitchen
*****
Living room
*****
Basement
Recreational, Games room
*****
Second level
Bedroom 3
*****
Bedroom 2
*****
Primary Bedroom
*****
Courtesy of HOMELIFE/FUTURE REALTY INC.
Book a Showing for this property
Please note that filling out this form you'll be registered and your phone number without the +1 part will be used as a password.

