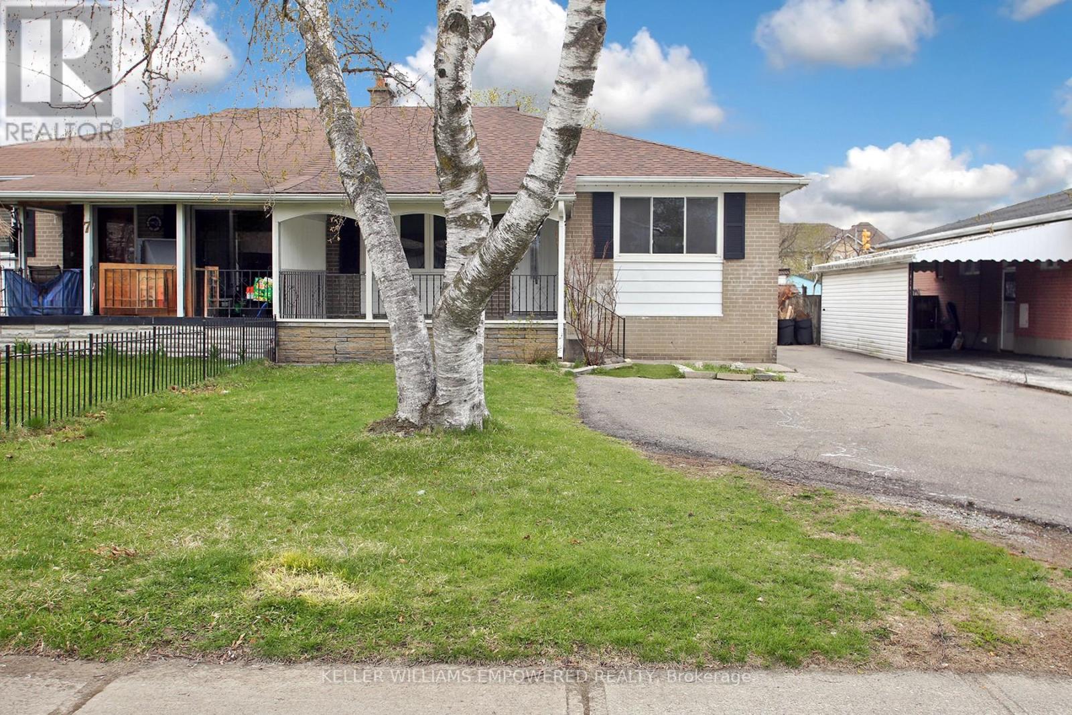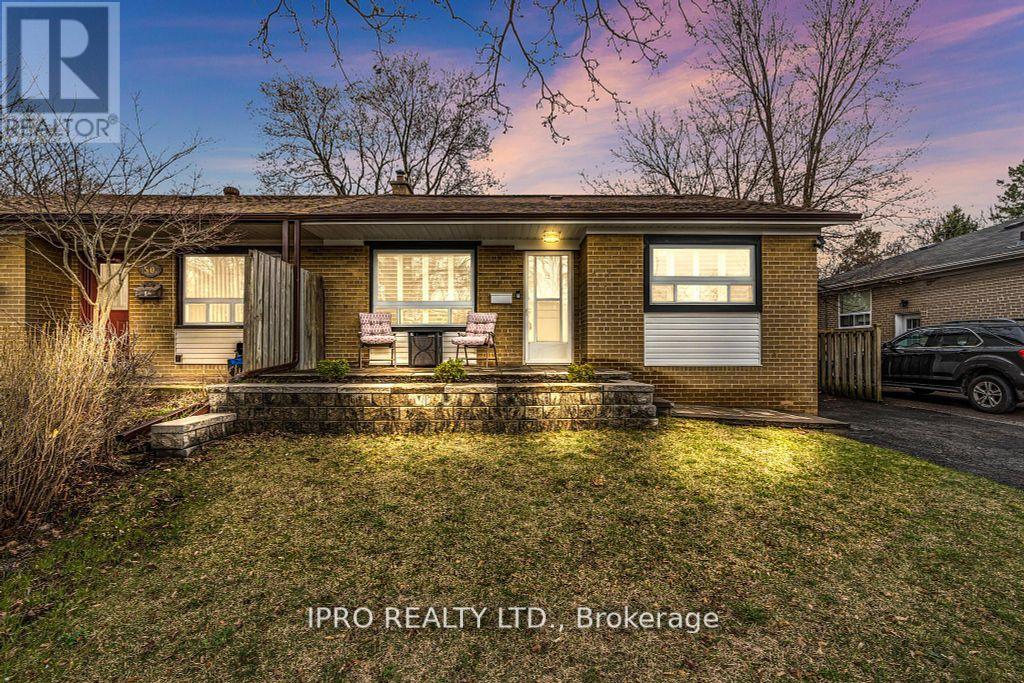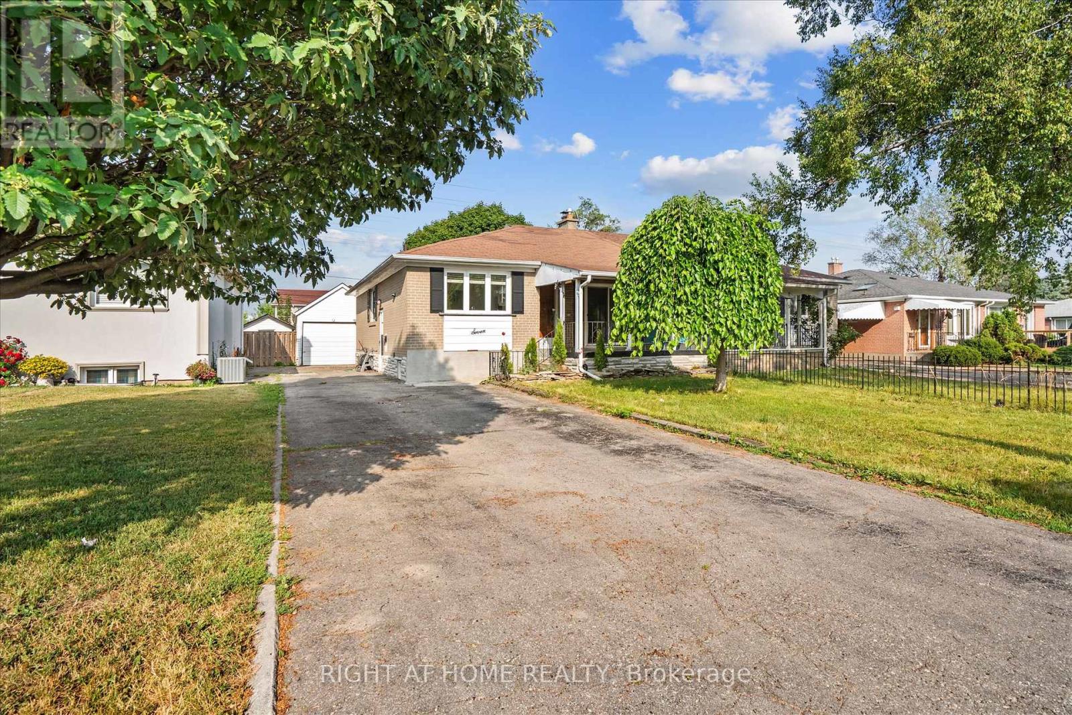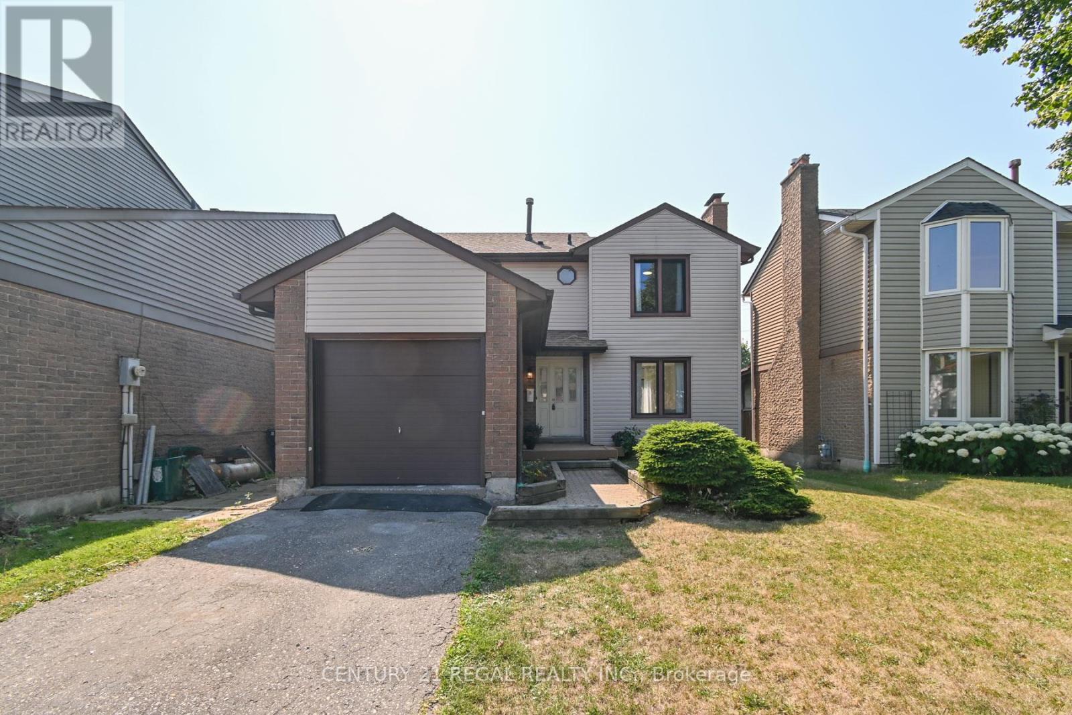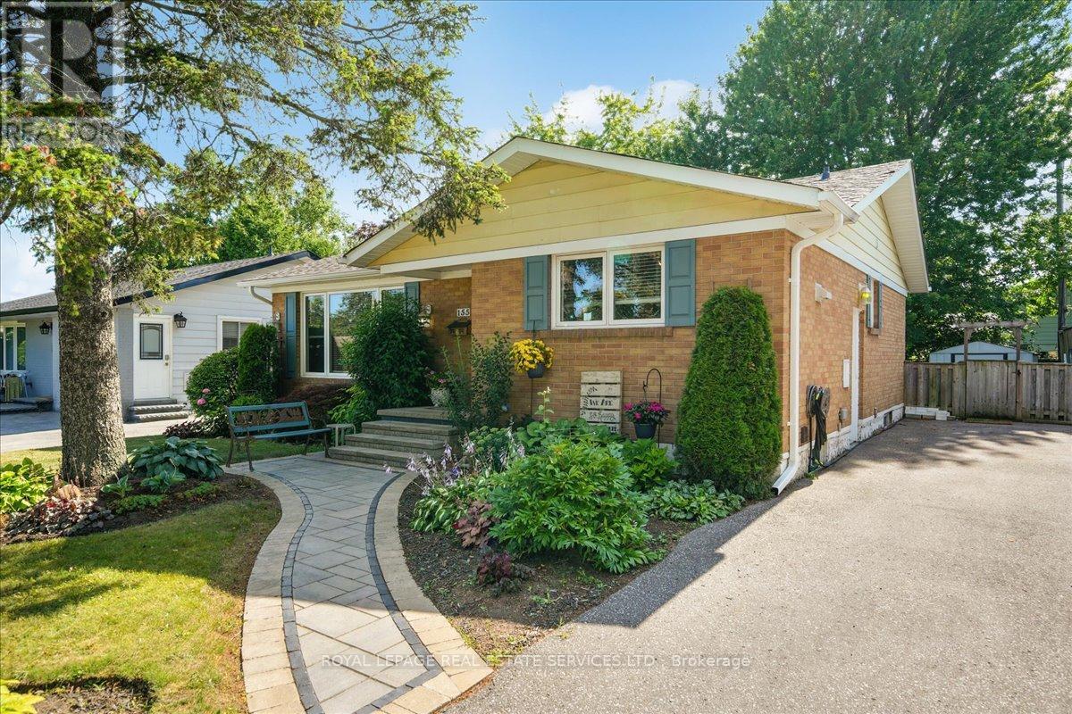Free account required
Unlock the full potential of your property search with a free account! Here's what you'll gain immediate access to:
- Exclusive Access to Every Listing
- Personalized Search Experience
- Favorite Properties at Your Fingertips
- Stay Ahead with Email Alerts
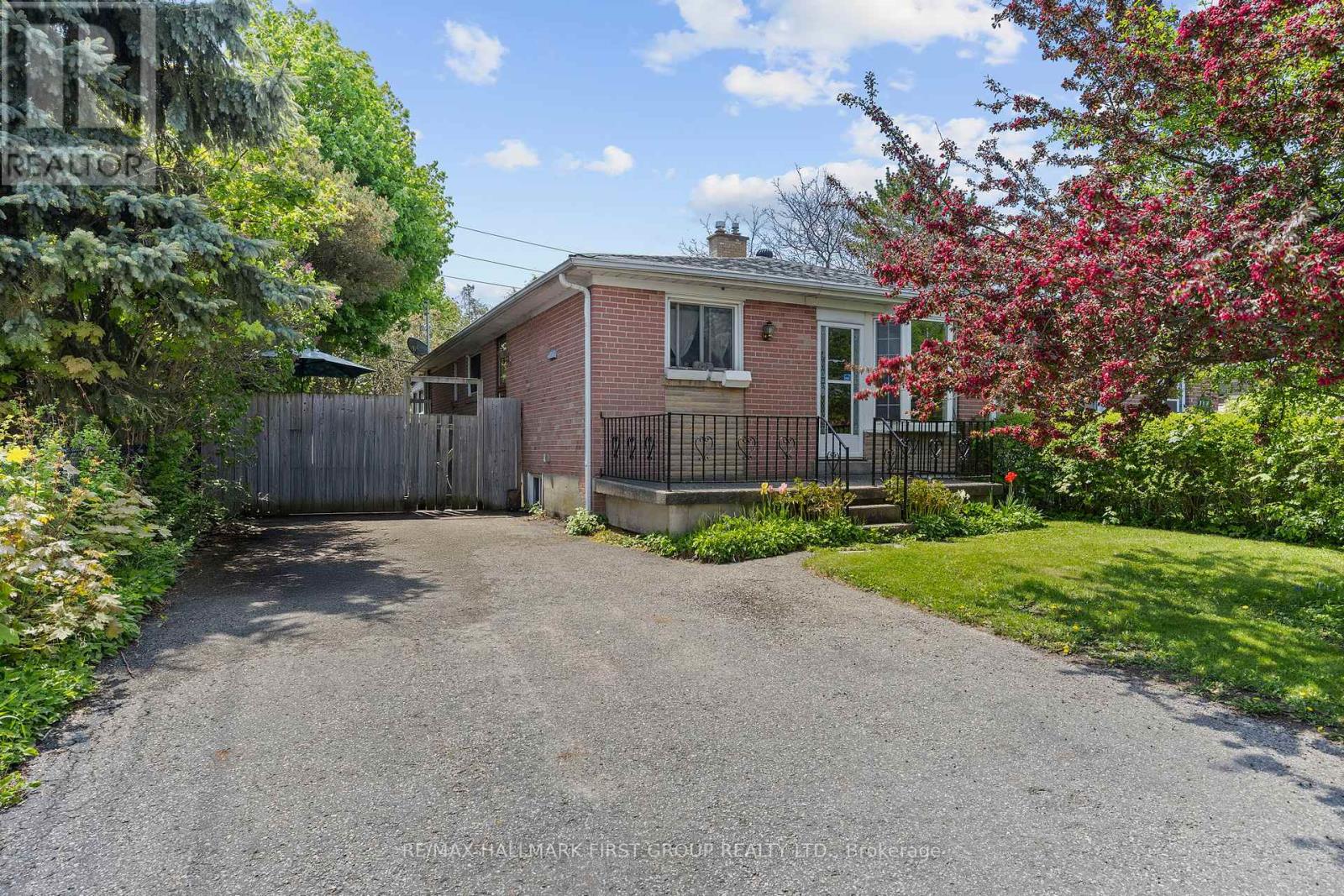




$739,000
121 EMPEROR STREET
Ajax, Ontario, Ontario, L1S1N3
MLS® Number: E12159842
Property description
*An excellent opportunity awaits at this well-priced South Ajax semi-bungalow, perfectly positioned for first-time buyers or investors *This home offers a flexible floor plan, including a lower level apartment with its own separate side entrance, featuring two bedrooms, a generous living room, an eat-in kitchen, and a 4-piece bathroom. *Upstairs, the main level boasts a bright and airy sunroom addition, a kitchen updated with new laminate flooring, and a combined living and dining area highlighted by a front bay window* Three comfortable bedrooms and a full 4-piece bathroom round out the main floor *While presenting a canvas for your personal design ideas, the home has received several updates *Its prime location is a major draw, directly across from Carruthers Creek Public School and John A. Murray Park, and within walking distance of Ajax High School *Daily conveniences are just a few minutes away, including the hospital, Ajax Community Centre, scenic Rotary Park on the waterfront, and quick access to Highway 401.
Building information
Type
*****
Appliances
*****
Architectural Style
*****
Basement Features
*****
Basement Type
*****
Construction Style Attachment
*****
Cooling Type
*****
Exterior Finish
*****
Flooring Type
*****
Foundation Type
*****
Heating Fuel
*****
Heating Type
*****
Size Interior
*****
Stories Total
*****
Utility Water
*****
Land information
Amenities
*****
Fence Type
*****
Sewer
*****
Size Depth
*****
Size Frontage
*****
Size Irregular
*****
Size Total
*****
Rooms
Ground level
Sunroom
*****
Bedroom 3
*****
Bedroom 2
*****
Primary Bedroom
*****
Dining room
*****
Living room
*****
Kitchen
*****
Basement
Bedroom
*****
Living room
*****
Kitchen
*****
Bedroom
*****
Ground level
Sunroom
*****
Bedroom 3
*****
Bedroom 2
*****
Primary Bedroom
*****
Dining room
*****
Living room
*****
Kitchen
*****
Basement
Bedroom
*****
Living room
*****
Kitchen
*****
Bedroom
*****
Courtesy of RE/MAX HALLMARK FIRST GROUP REALTY LTD.
Book a Showing for this property
Please note that filling out this form you'll be registered and your phone number without the +1 part will be used as a password.

