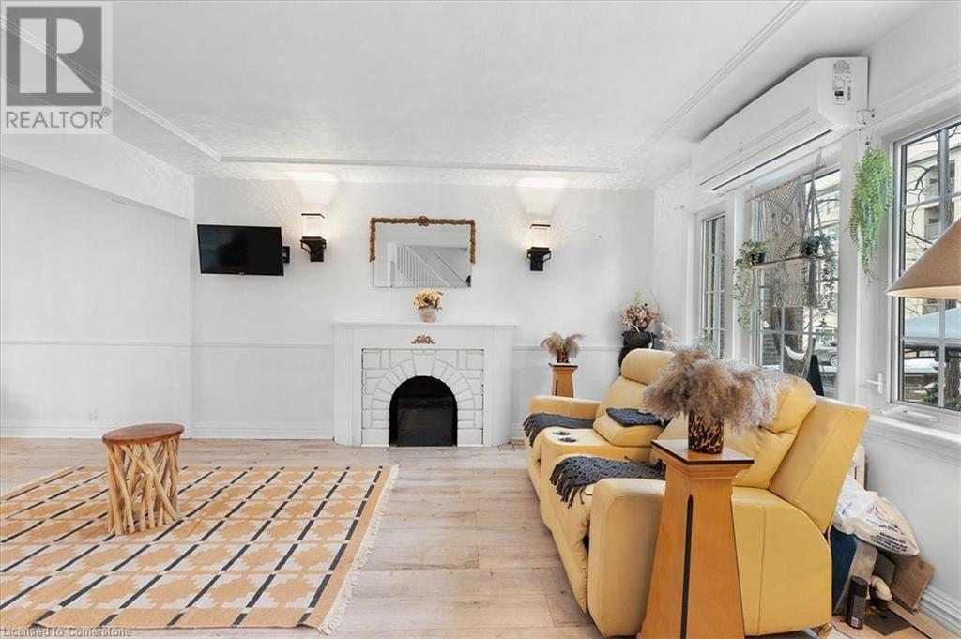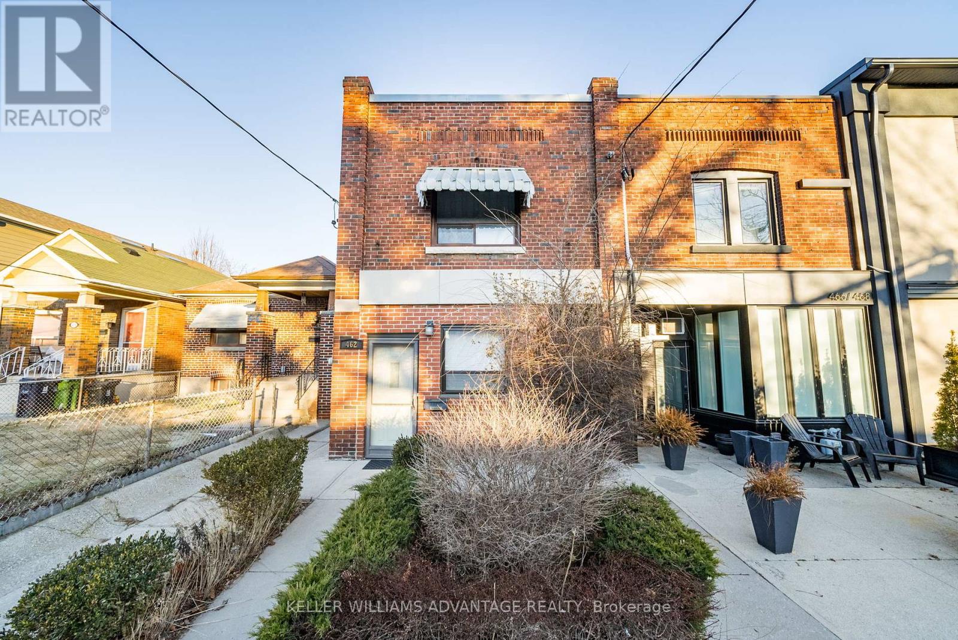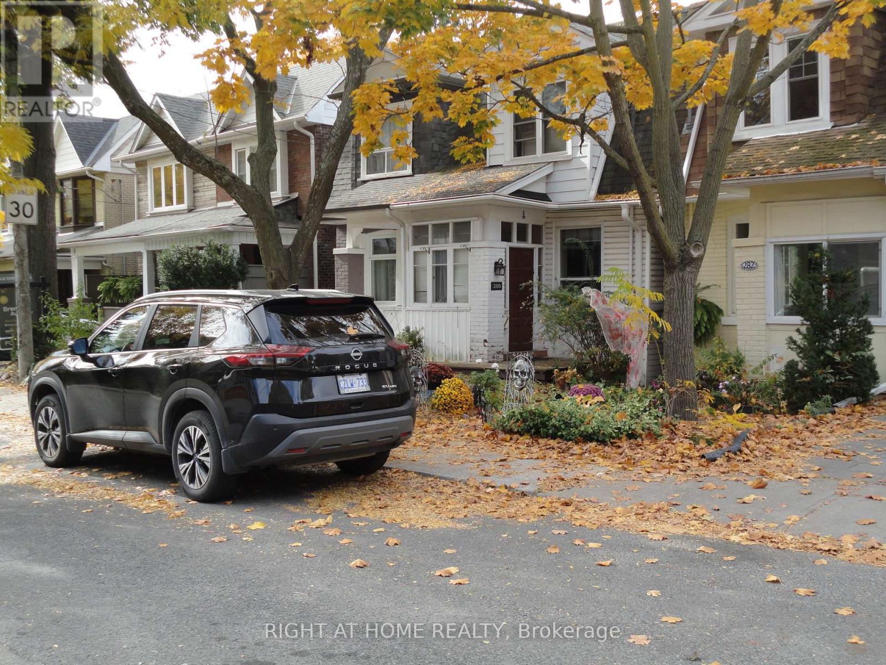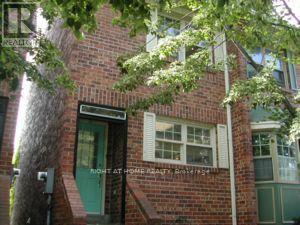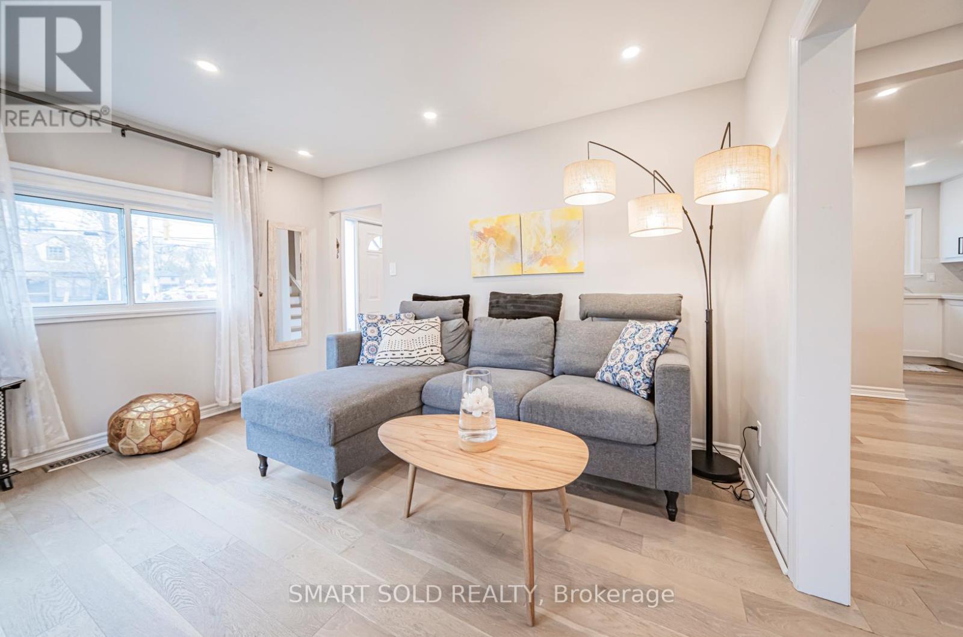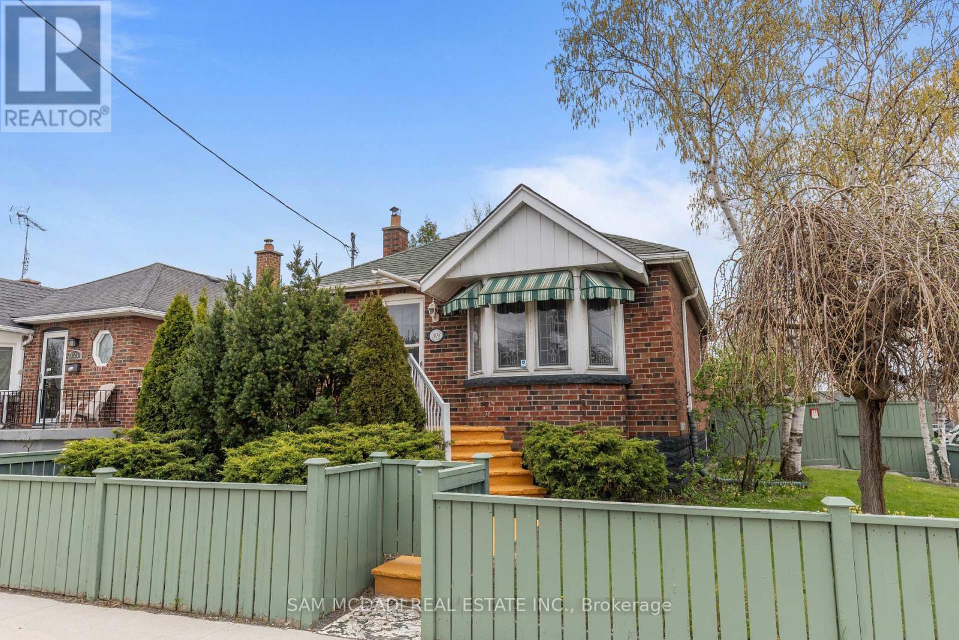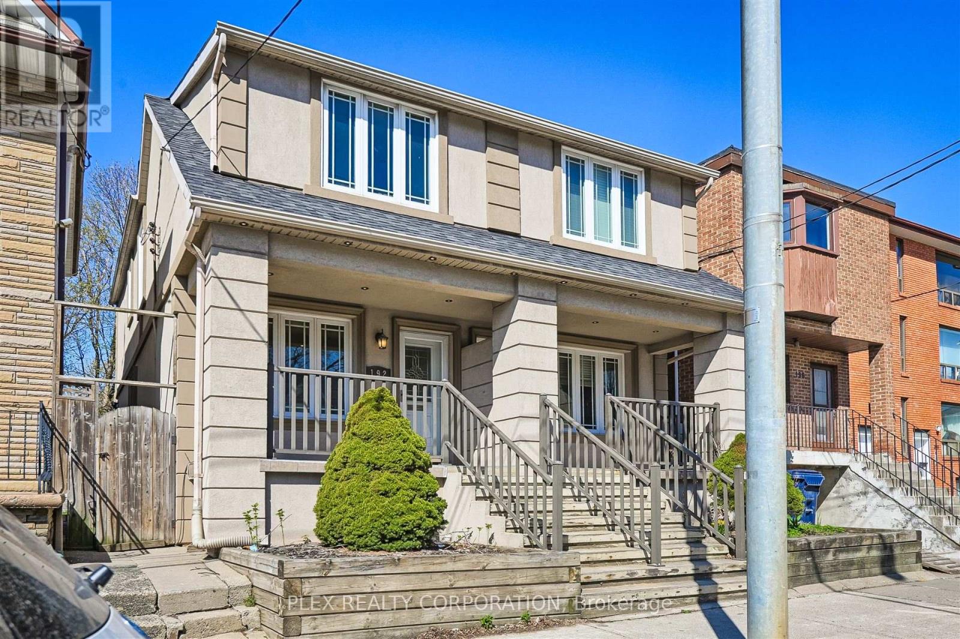Free account required
Unlock the full potential of your property search with a free account! Here's what you'll gain immediate access to:
- Exclusive Access to Every Listing
- Personalized Search Experience
- Favorite Properties at Your Fingertips
- Stay Ahead with Email Alerts
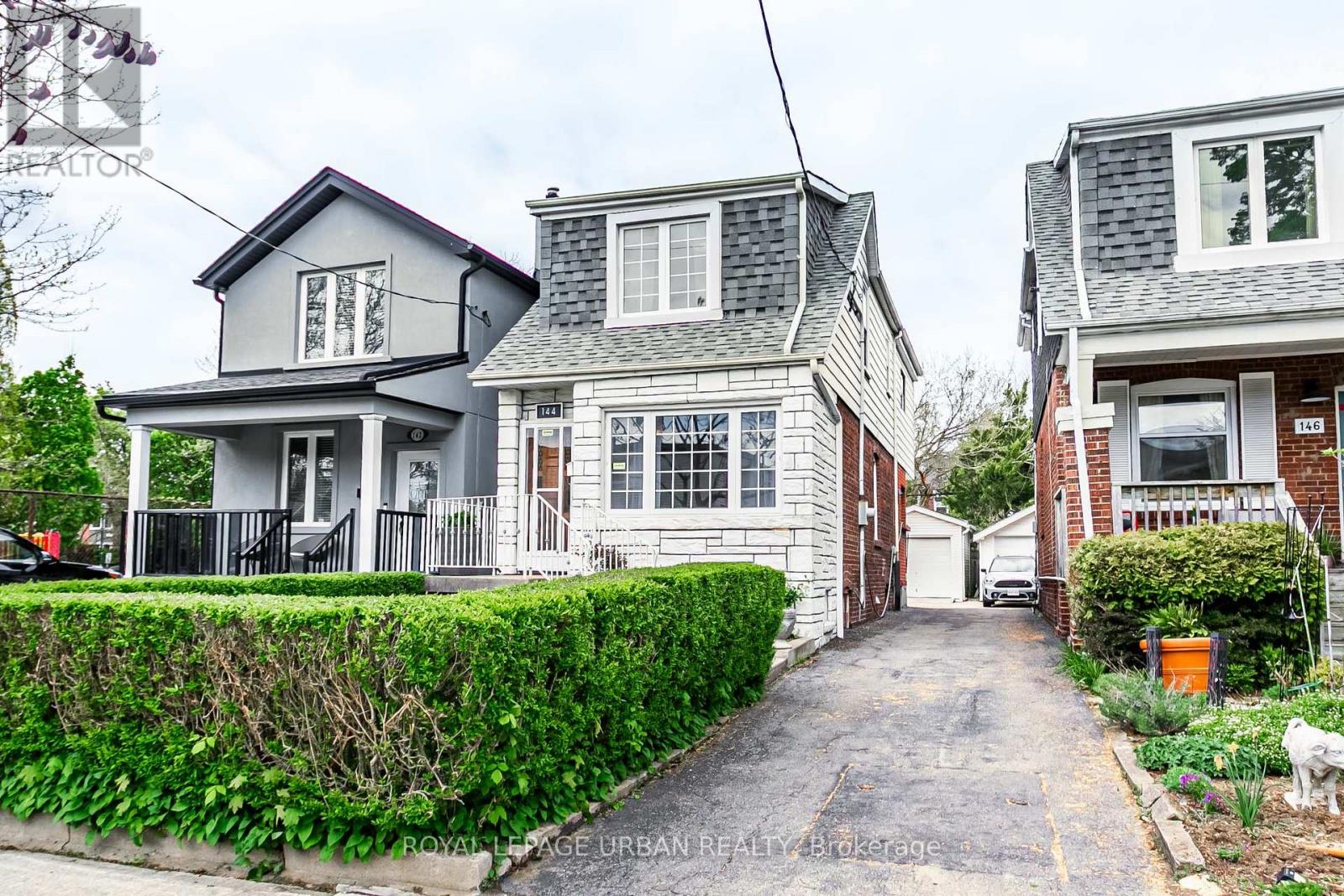
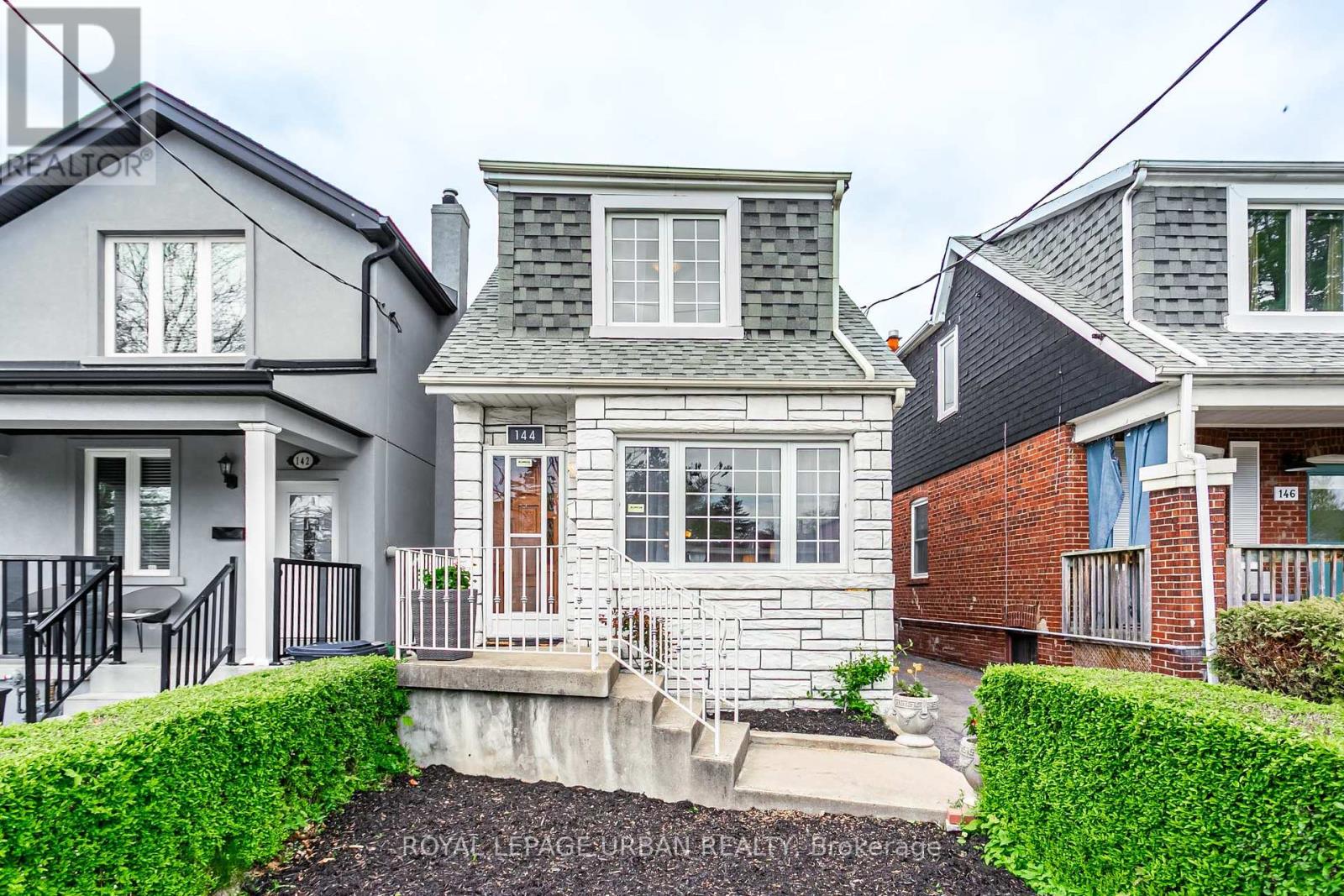


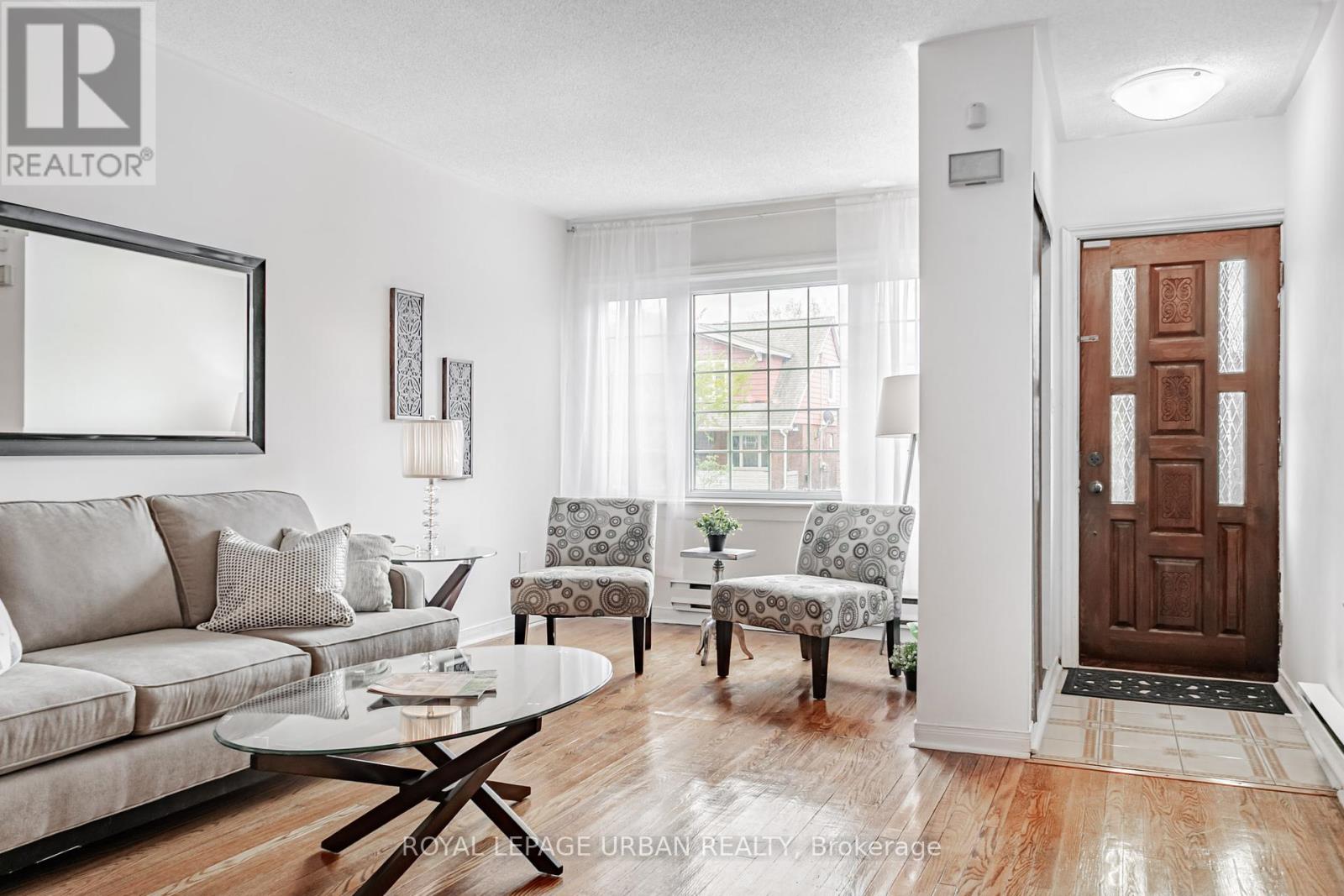
$1,149,000
144 ALDWYCH AVENUE
Toronto, Ontario, Ontario, M4J1X6
MLS® Number: E12182691
Property description
LIVE in the Heart of Vibrant Danforth Village! This Detached 3 Bedroom, 2 Bathroom Home at 144 Aldwych Avenue is Steps to Aldwych Park, has Easy Access to Public Transit and is a Short Stroll to the Shops, Cafe's, Bakeries, International Restaurants, and all the Excitement of "The Danforth"! The Main Floor has an Open Concept Living Room /Dining Room with the Original Hardwood Floors. It Has a Southern Exposure, so it's Bright and Sun-filled, with Great Ceiling Height. It Feels Spacious. The Oversized Kitchen Extension (this is truly a Family Sized, Eat-In Kitchen) Has been Renovated and has Tons of Cabinet Space. There's a Cute & Cozy Sunroom off the Kitchen which is the perfect spot for your morning coffee. There is a Private Deck, a Perennial Garden, and a Detached Garage, plus Parking for 2 Cars! The Second Floor has 3 Bedrooms with the Primary being Part of the Addition....so it's Large and features a Sliding Glass Door Walk-Out to a Private Balcony - your own little Escape with a View. The Finished Basement has a Separate Entrance, a Bathroom, a Large Utility Room, easily convertible to a 4th Bedroom or home office and Potential for a Second Kitchen, This Space is Perfect for In-laws or Teens looking for some space of their own! Close to the Future Metrolinx station, and Top-Rated Schools. This home is In the Heart of Everything....... Yet, Tucked Away on a Quiet Street.
Building information
Type
*****
Appliances
*****
Basement Development
*****
Basement Features
*****
Basement Type
*****
Construction Style Attachment
*****
Exterior Finish
*****
Flooring Type
*****
Foundation Type
*****
Heating Fuel
*****
Heating Type
*****
Size Interior
*****
Stories Total
*****
Utility Water
*****
Land information
Amenities
*****
Sewer
*****
Size Depth
*****
Size Frontage
*****
Size Irregular
*****
Size Total
*****
Rooms
Main level
Kitchen
*****
Dining room
*****
Living room
*****
Basement
Cold room
*****
Laundry room
*****
Utility room
*****
Recreational, Games room
*****
Second level
Bedroom 3
*****
Bedroom 2
*****
Primary Bedroom
*****
Main level
Kitchen
*****
Dining room
*****
Living room
*****
Basement
Cold room
*****
Laundry room
*****
Utility room
*****
Recreational, Games room
*****
Second level
Bedroom 3
*****
Bedroom 2
*****
Primary Bedroom
*****
Main level
Kitchen
*****
Dining room
*****
Living room
*****
Basement
Cold room
*****
Laundry room
*****
Utility room
*****
Recreational, Games room
*****
Second level
Bedroom 3
*****
Bedroom 2
*****
Primary Bedroom
*****
Main level
Kitchen
*****
Dining room
*****
Living room
*****
Basement
Cold room
*****
Laundry room
*****
Utility room
*****
Recreational, Games room
*****
Second level
Bedroom 3
*****
Bedroom 2
*****
Primary Bedroom
*****
Courtesy of ROYAL LEPAGE URBAN REALTY
Book a Showing for this property
Please note that filling out this form you'll be registered and your phone number without the +1 part will be used as a password.
