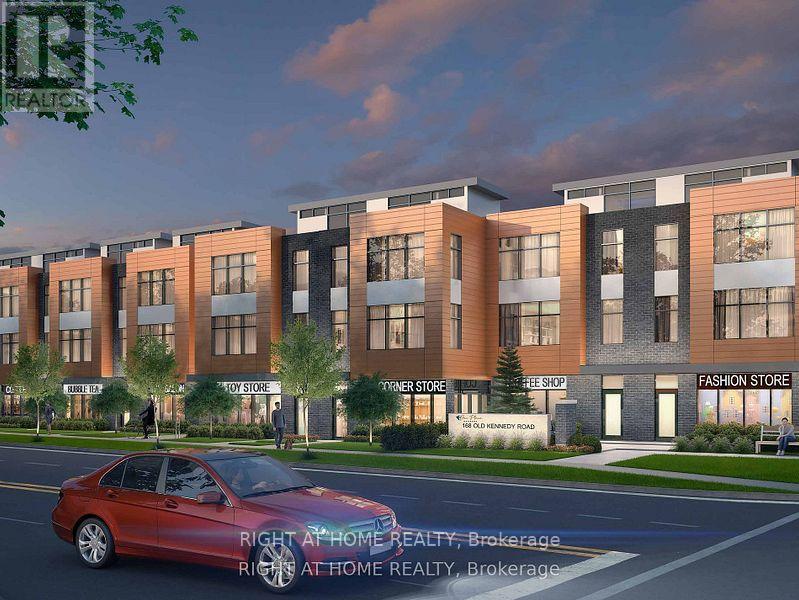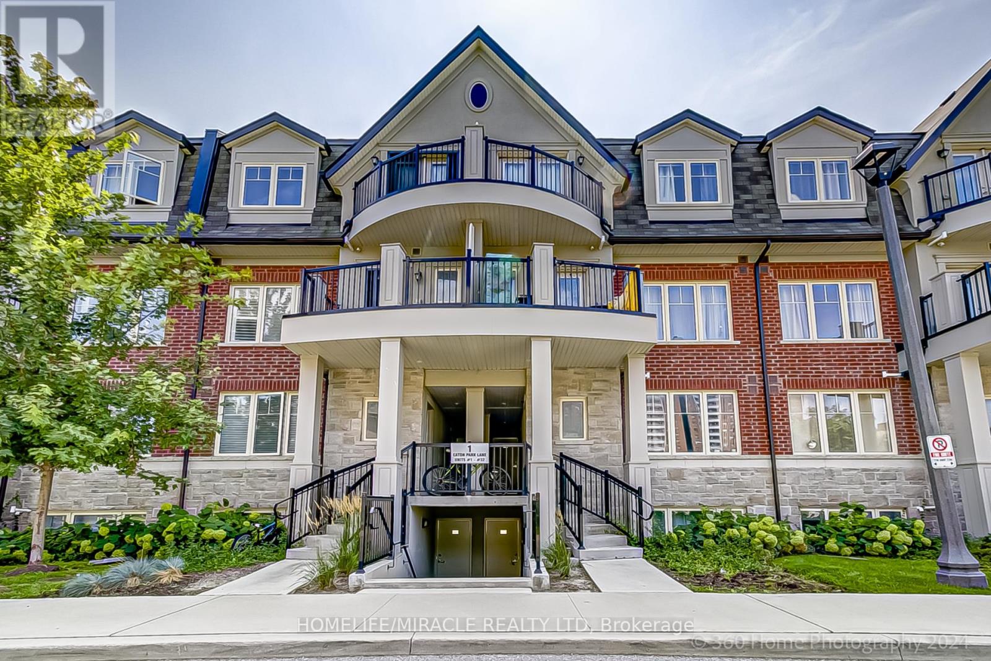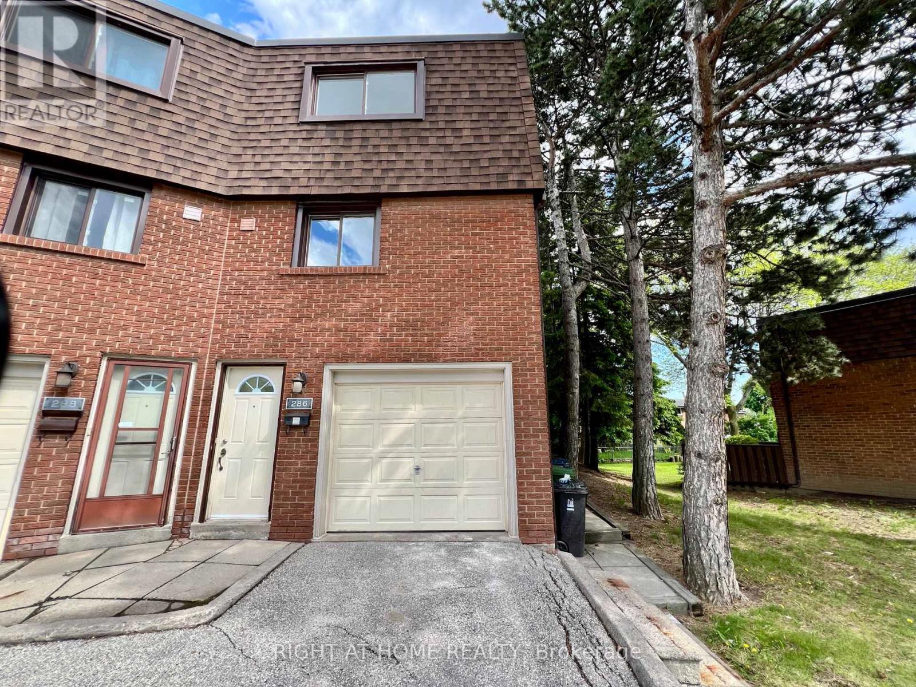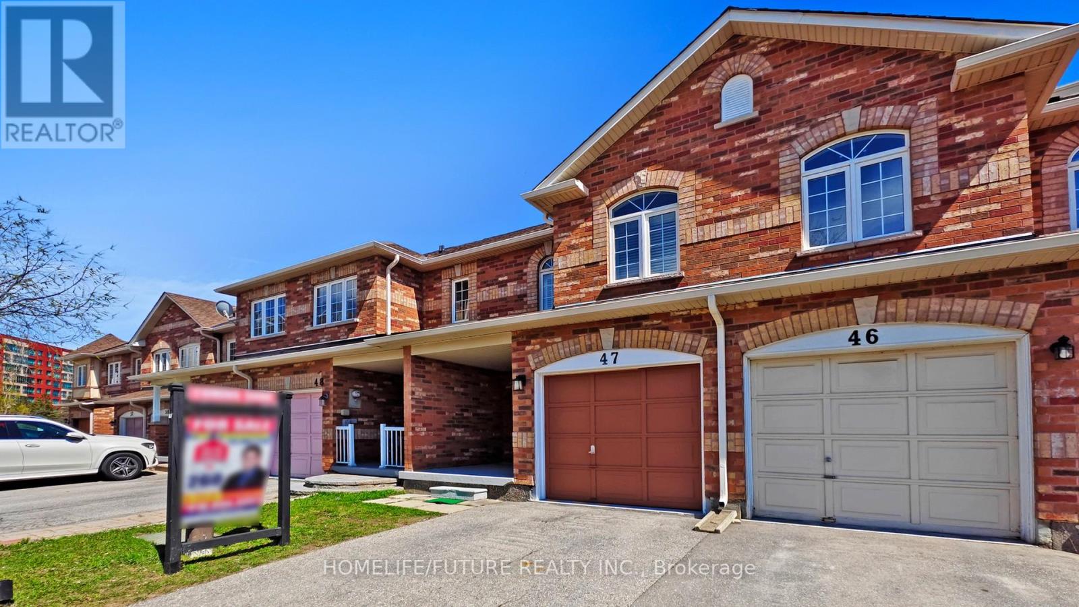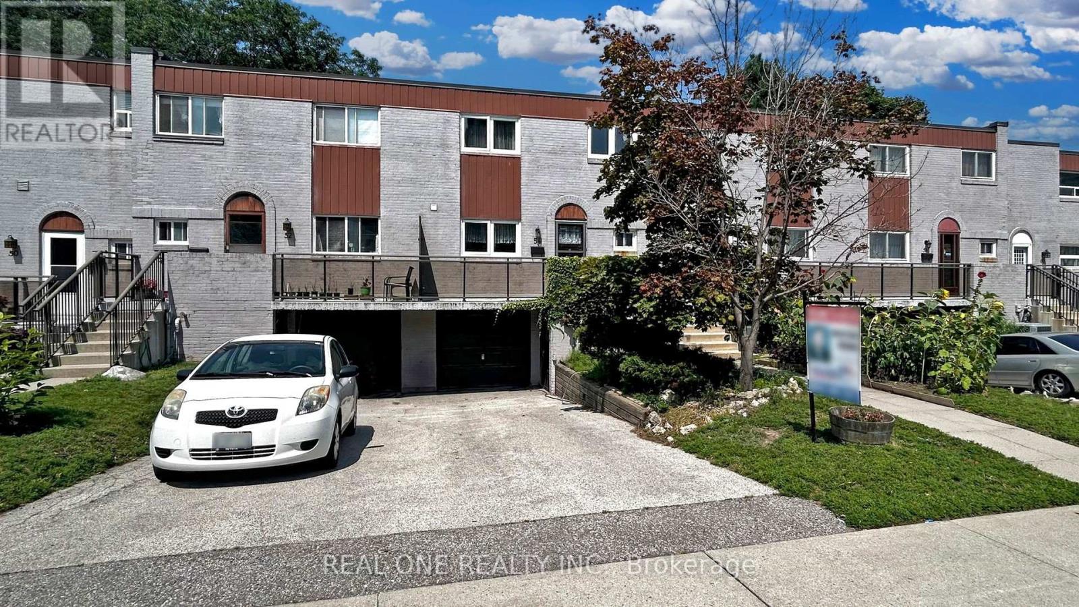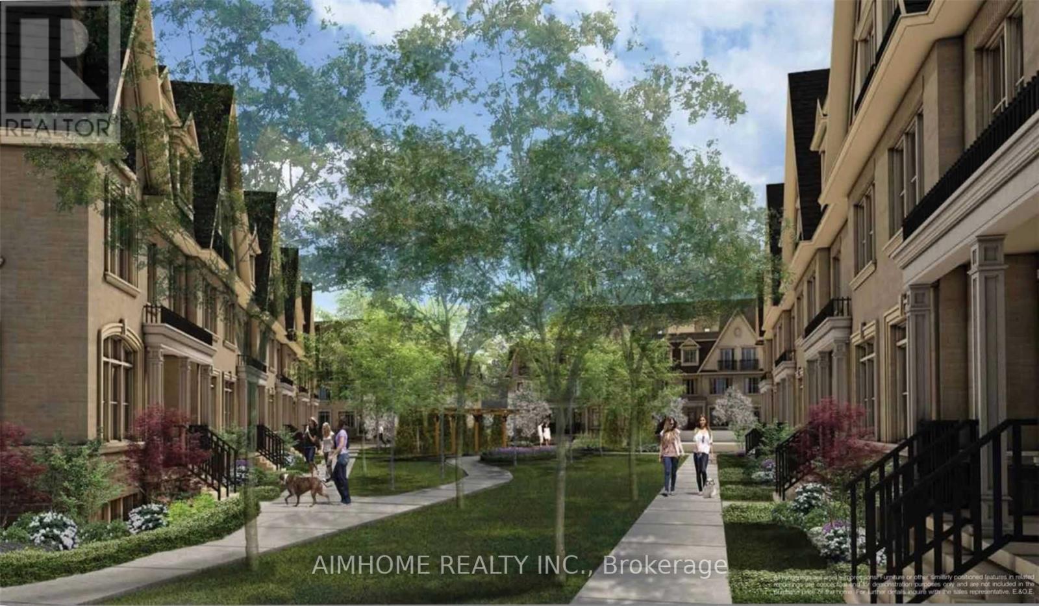Free account required
Unlock the full potential of your property search with a free account! Here's what you'll gain immediate access to:
- Exclusive Access to Every Listing
- Personalized Search Experience
- Favorite Properties at Your Fingertips
- Stay Ahead with Email Alerts
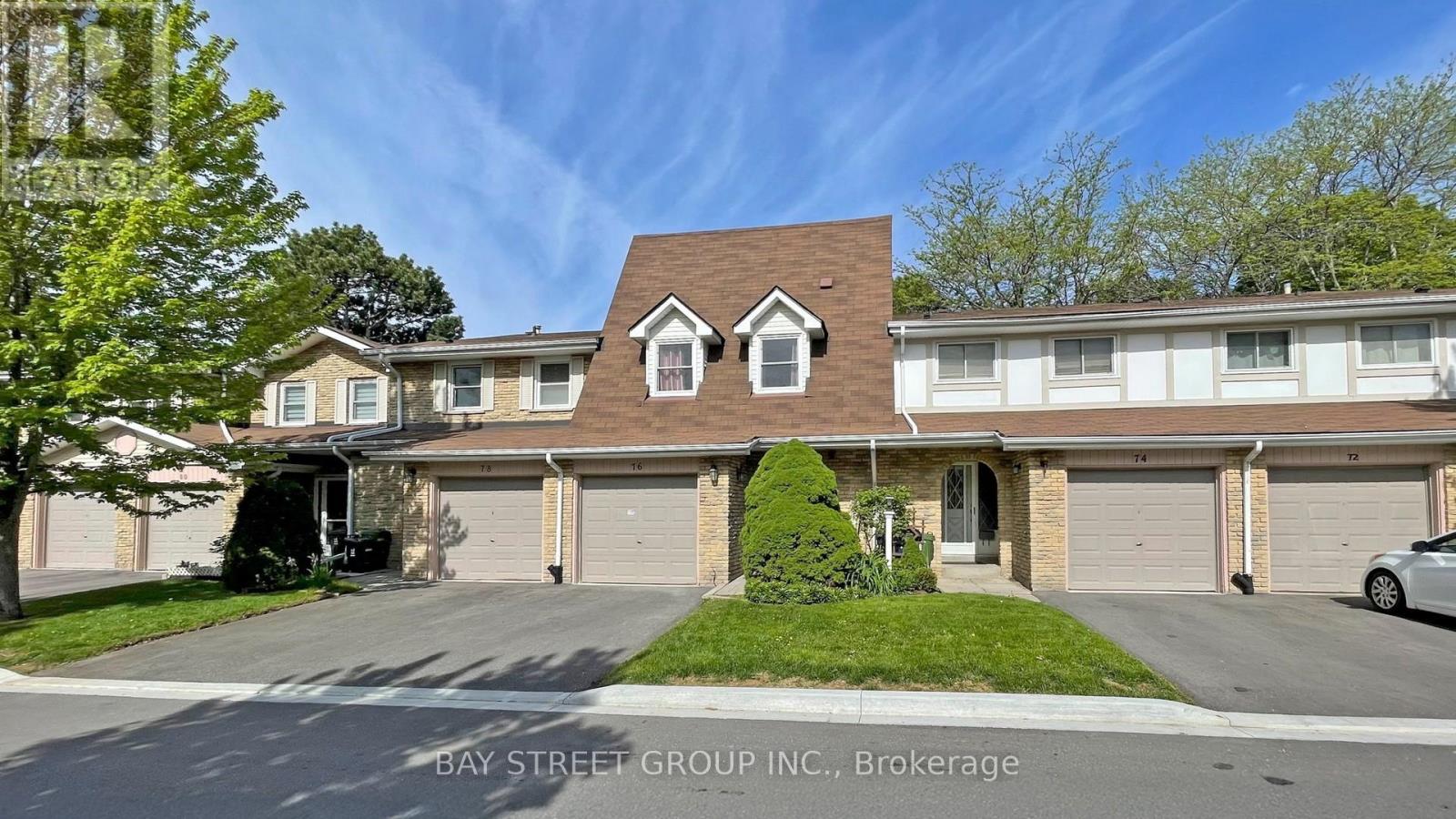
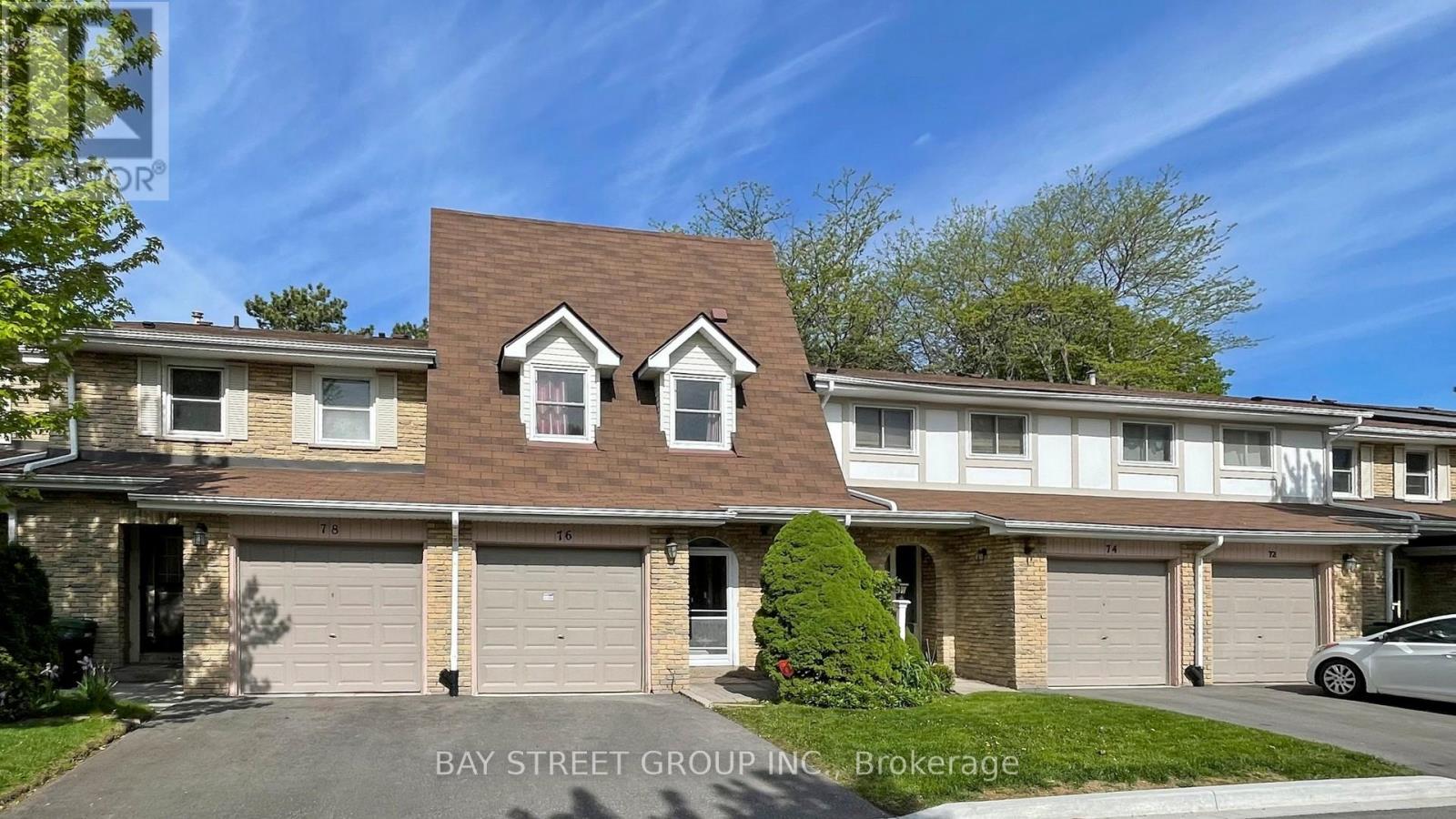
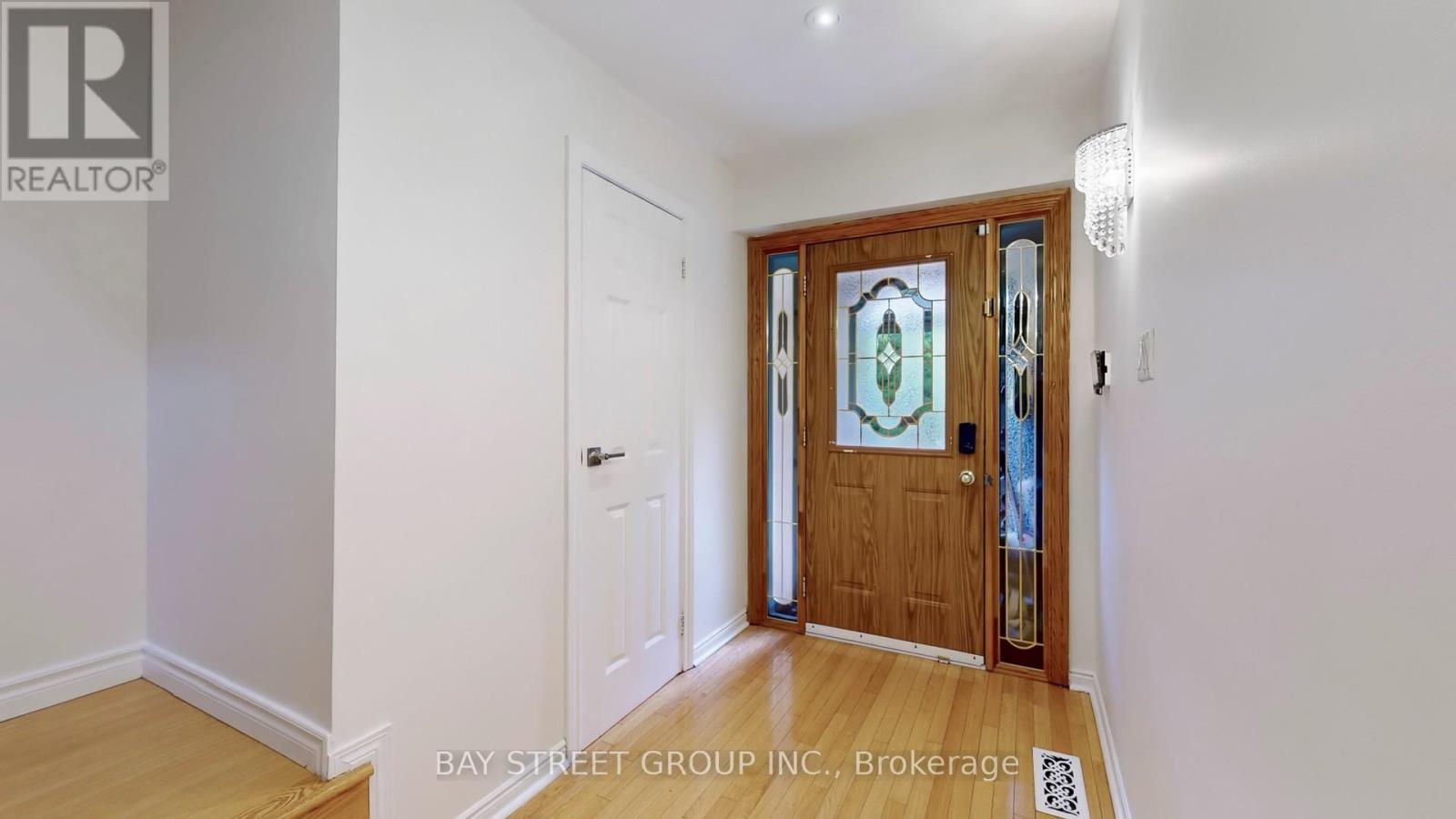


$799,999
76 - 99 BRIMWOOD BOULEVARD
Toronto, Ontario, Ontario, M1V1E3
MLS® Number: E12183461
Property description
Prime Location! This bright, spacious, and beautifully maintained 3-bedroom townhome is situated in a quiet, clean, and family-friendly complex. Enjoy a fully finished basement ideal for kid's play room and office. The kitchen is well-kept and features additional cabinetry for extra storage.Backyard access leads directly to the complexs well-managed amenities, including a park, playground, and outdoor swimming pool perfect for families with children.This high-demand property is conveniently located near public and Catholic schools, libraries, and is within walking distance to Woodside Square Mall. Surrounded by parks and shopping, with easy access to TTC transit and Highway 401, this home offers the perfect blend of comfort, convenience, and community living.
Building information
Type
*****
Amenities
*****
Appliances
*****
Basement Development
*****
Basement Type
*****
Cooling Type
*****
Exterior Finish
*****
Fireplace Present
*****
FireplaceTotal
*****
Fire Protection
*****
Flooring Type
*****
Half Bath Total
*****
Heating Fuel
*****
Heating Type
*****
Size Interior
*****
Stories Total
*****
Land information
Amenities
*****
Rooms
Main level
Kitchen
*****
Dining room
*****
Living room
*****
Basement
Family room
*****
Second level
Bedroom 3
*****
Bedroom 2
*****
Primary Bedroom
*****
Main level
Kitchen
*****
Dining room
*****
Living room
*****
Basement
Family room
*****
Second level
Bedroom 3
*****
Bedroom 2
*****
Primary Bedroom
*****
Main level
Kitchen
*****
Dining room
*****
Living room
*****
Basement
Family room
*****
Second level
Bedroom 3
*****
Bedroom 2
*****
Primary Bedroom
*****
Main level
Kitchen
*****
Dining room
*****
Living room
*****
Basement
Family room
*****
Second level
Bedroom 3
*****
Bedroom 2
*****
Primary Bedroom
*****
Courtesy of BAY STREET GROUP INC.
Book a Showing for this property
Please note that filling out this form you'll be registered and your phone number without the +1 part will be used as a password.

