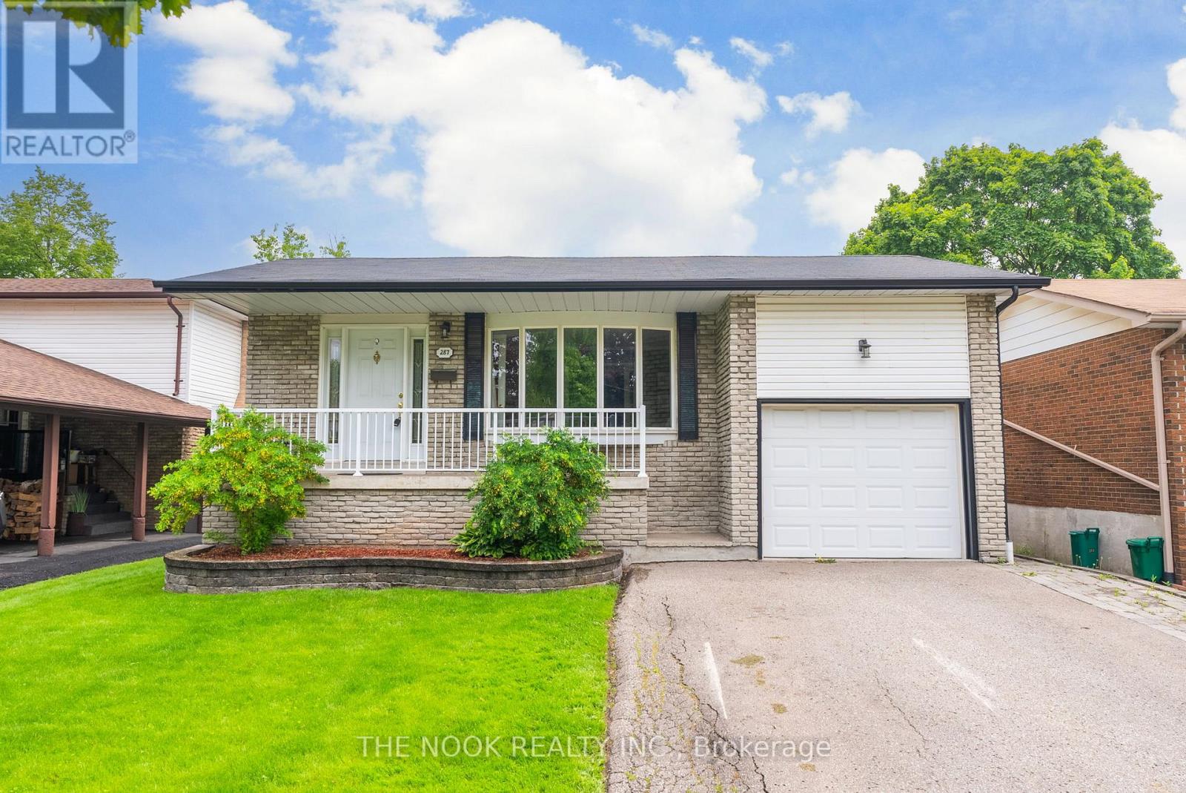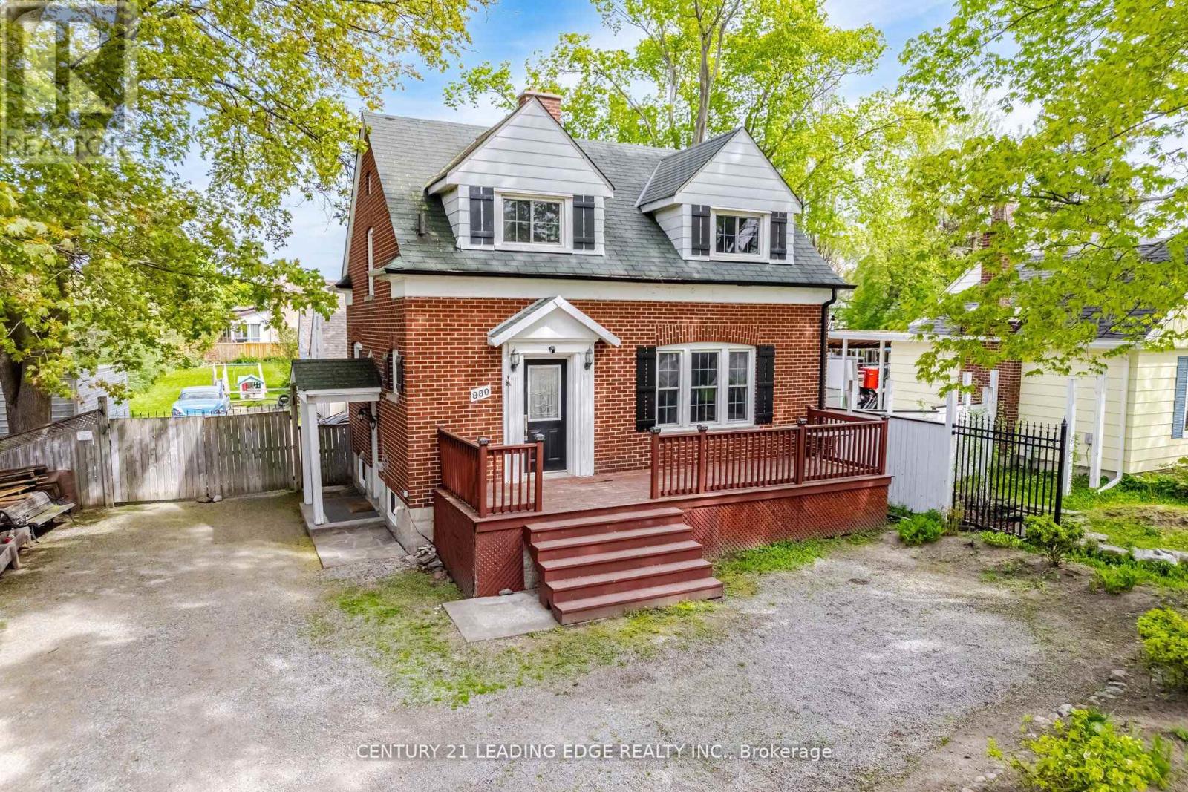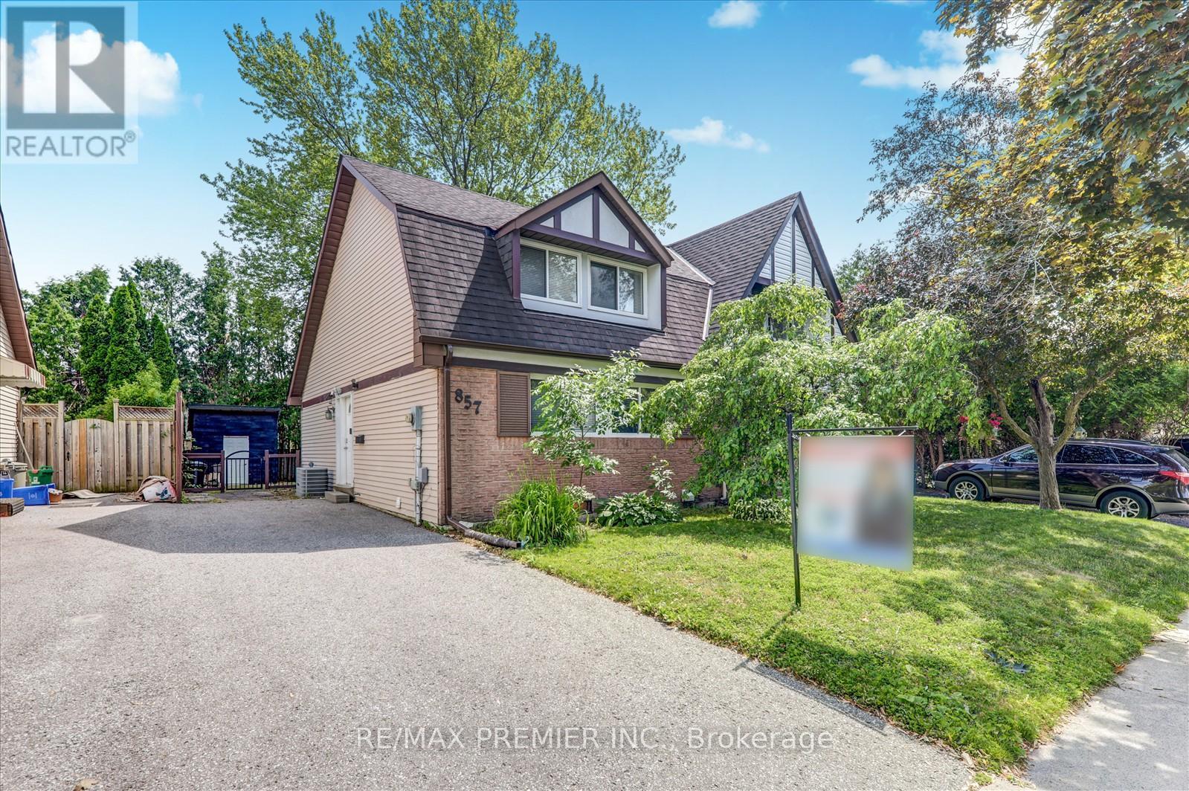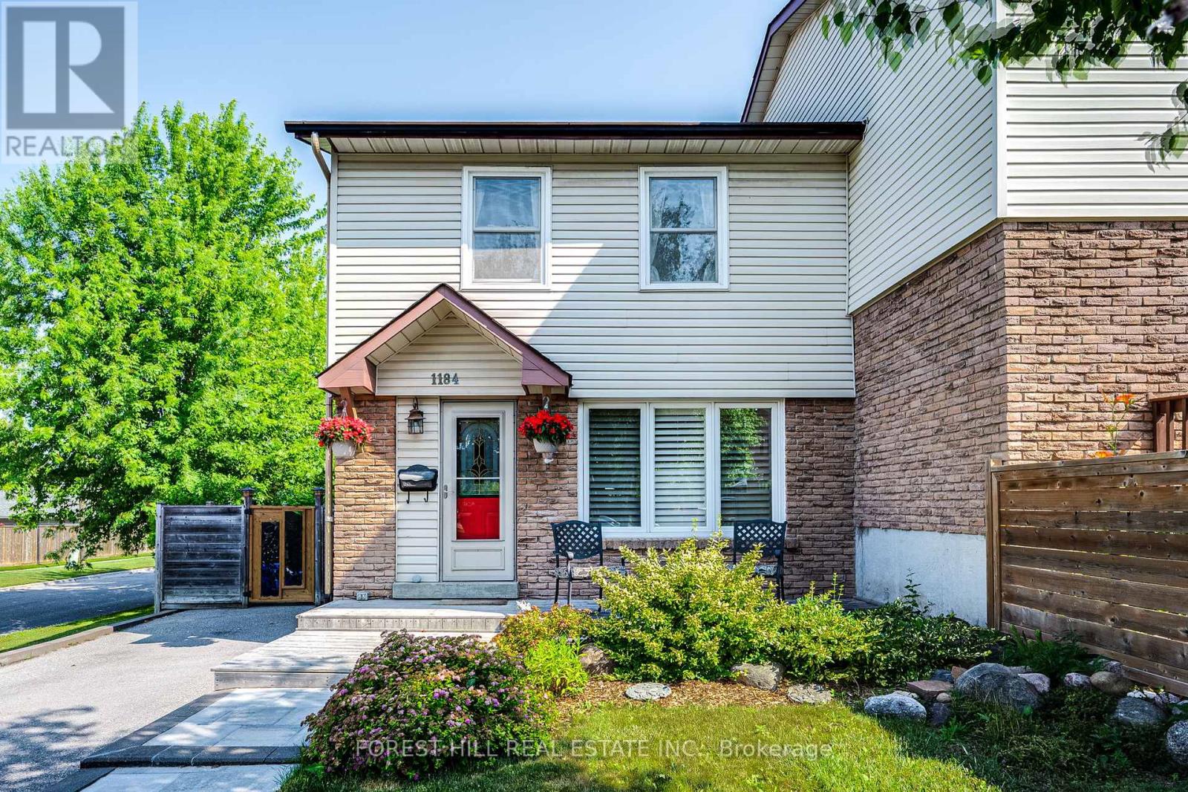Free account required
Unlock the full potential of your property search with a free account! Here's what you'll gain immediate access to:
- Exclusive Access to Every Listing
- Personalized Search Experience
- Favorite Properties at Your Fingertips
- Stay Ahead with Email Alerts

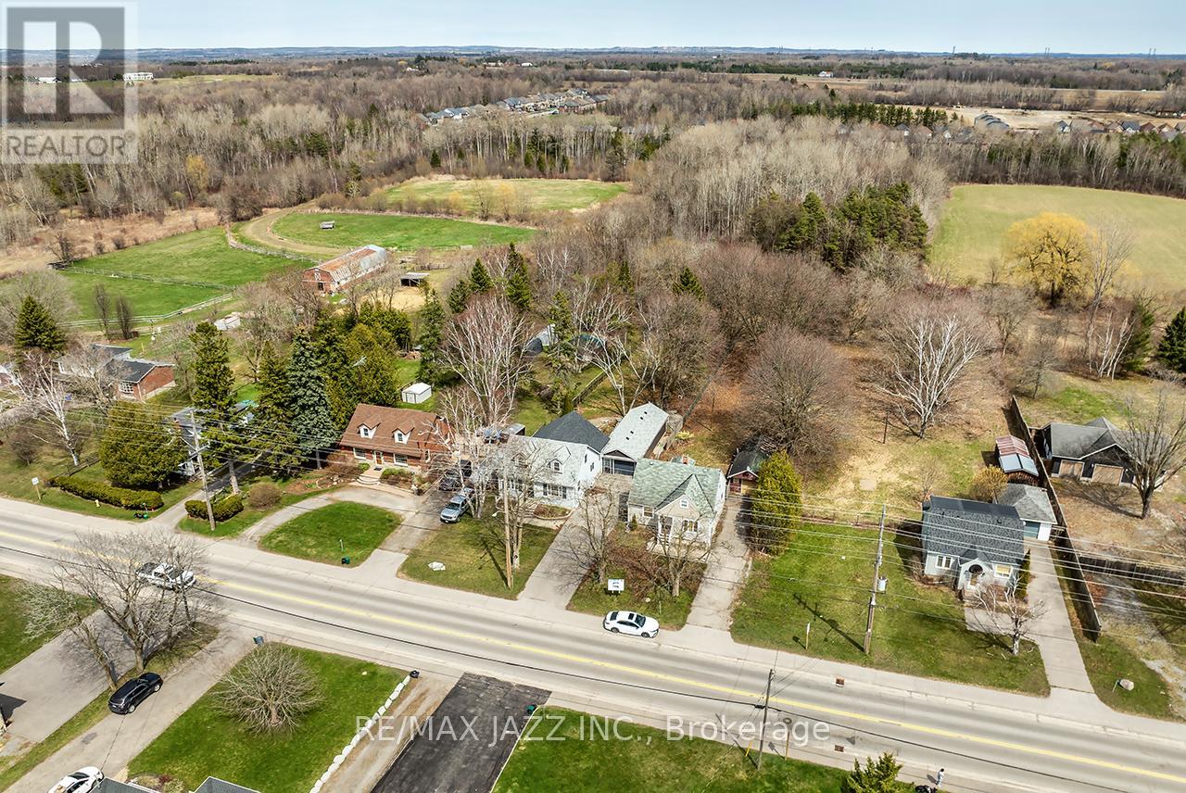
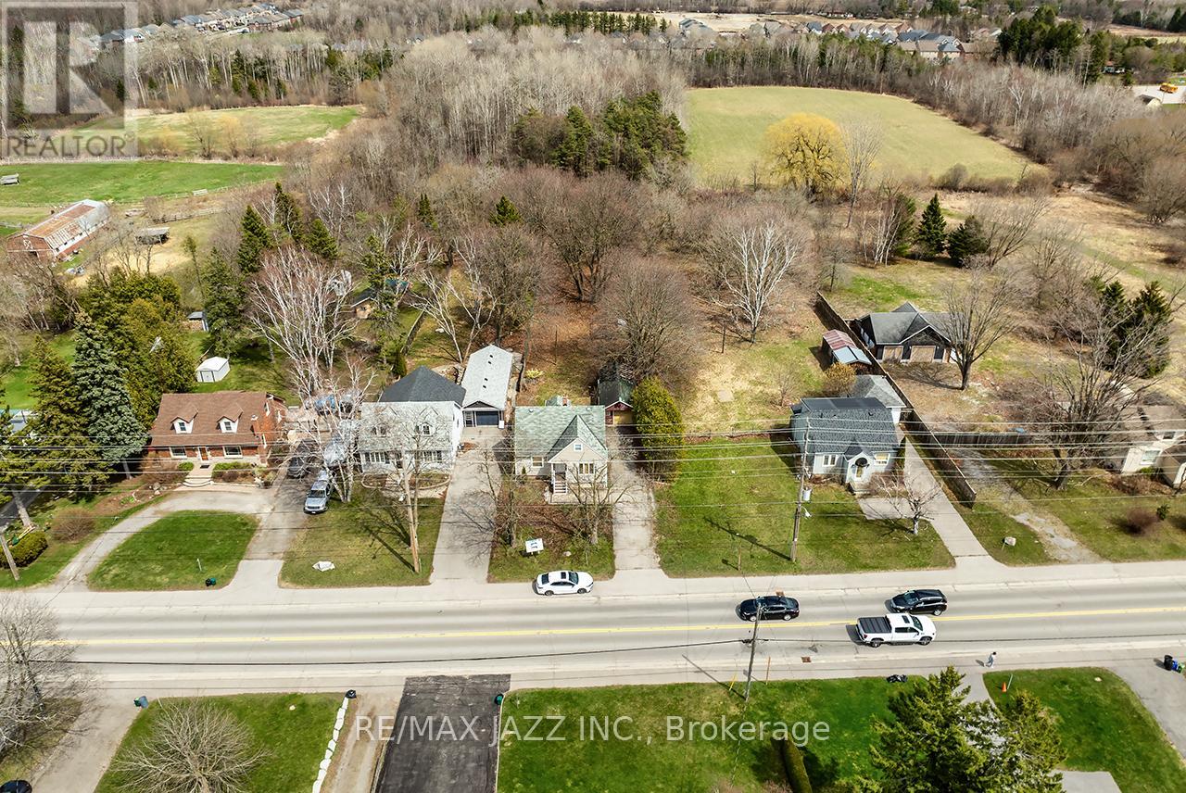
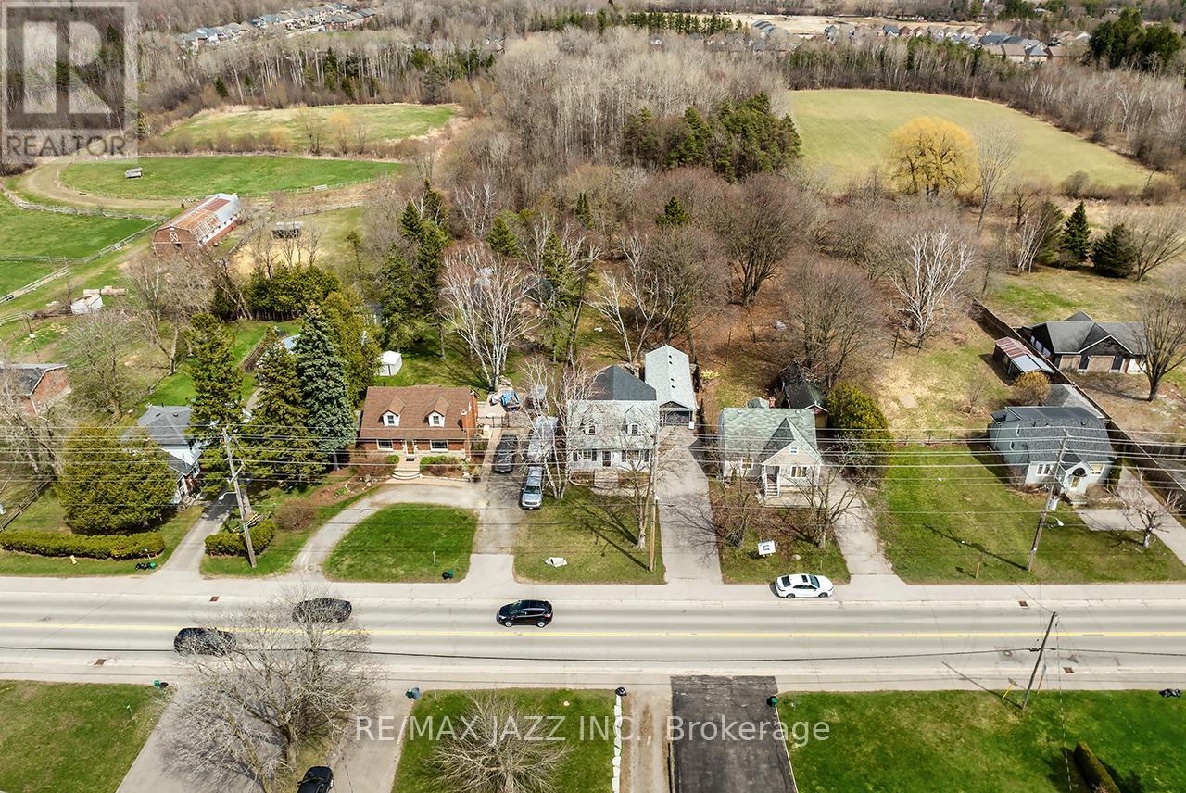
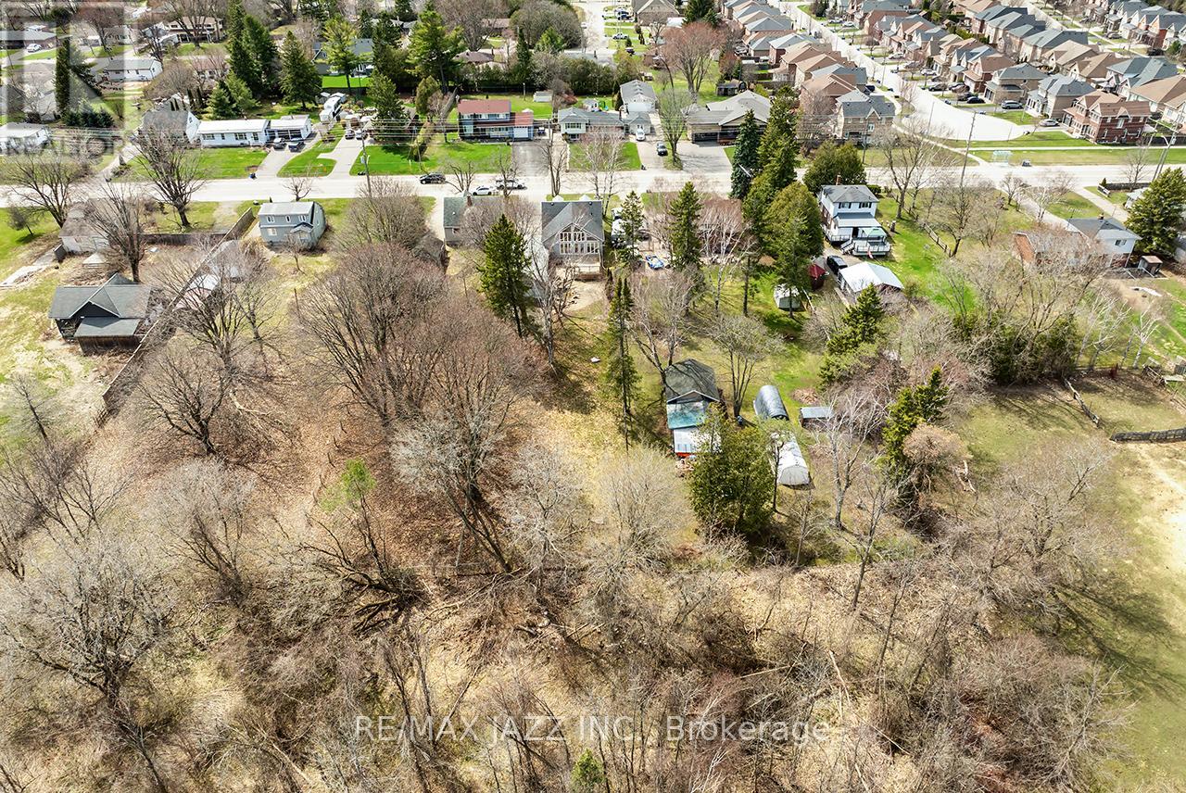
$770,000
3151 COURTICE ROAD
Clarington, Ontario, Ontario, L1E2H8
MLS® Number: E12185128
Property description
Welcome to this detached Cape Cod Inspired 1 1/2 Storey home built in 1949 and is 1640 sf as per MPAC. There has been a rear addition since original construction. It is located on a private 55x300 lot backing onto undeveloped land. This is a great location within walking distance of schools, close to shopping and minutes to Highways 401/407. The main floor has the primary bedroom and there are two other bedrooms on the second floor. Features include a main floor bathroom and rear addition, with family room. The family room has a cathedral ceiling and a walkout to a large deck. The basement is unfinished. Oversized garage with direct house access. Forced air gas furnace is 2019, as per tag. This property is sold on an "AS IS", WHERE IS" basis, with no representations or warranties. The Seller has no knowledge of the condition of the septic system.
Building information
Type
*****
Age
*****
Basement Development
*****
Basement Type
*****
Construction Style Attachment
*****
Cooling Type
*****
Exterior Finish
*****
Flooring Type
*****
Foundation Type
*****
Heating Fuel
*****
Heating Type
*****
Size Interior
*****
Stories Total
*****
Utility Water
*****
Land information
Amenities
*****
Sewer
*****
Size Depth
*****
Size Frontage
*****
Size Irregular
*****
Size Total
*****
Rooms
Main level
Primary Bedroom
*****
Family room
*****
Kitchen
*****
Living room
*****
Second level
Bedroom 3
*****
Bedroom 2
*****
Main level
Primary Bedroom
*****
Family room
*****
Kitchen
*****
Living room
*****
Second level
Bedroom 3
*****
Bedroom 2
*****
Main level
Primary Bedroom
*****
Family room
*****
Kitchen
*****
Living room
*****
Second level
Bedroom 3
*****
Bedroom 2
*****
Courtesy of RE/MAX JAZZ INC.
Book a Showing for this property
Please note that filling out this form you'll be registered and your phone number without the +1 part will be used as a password.


