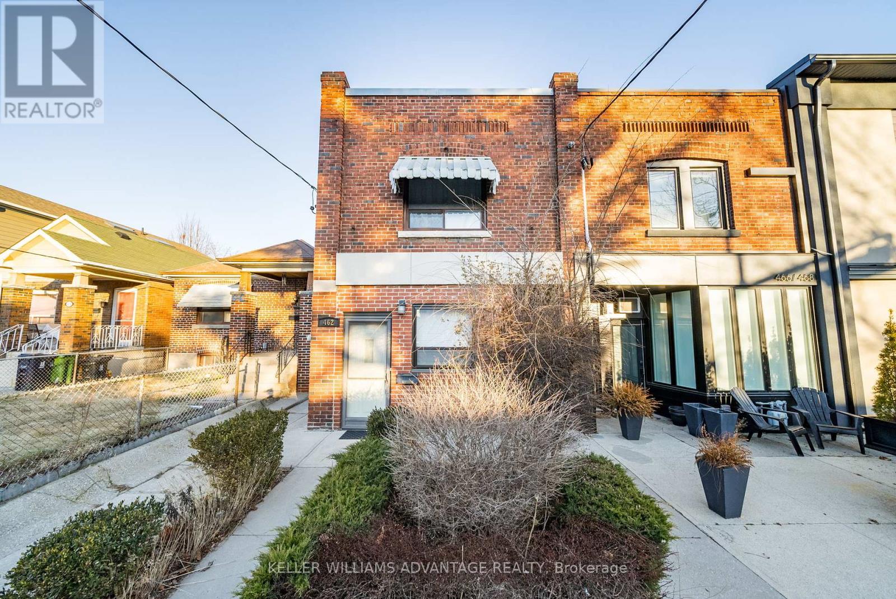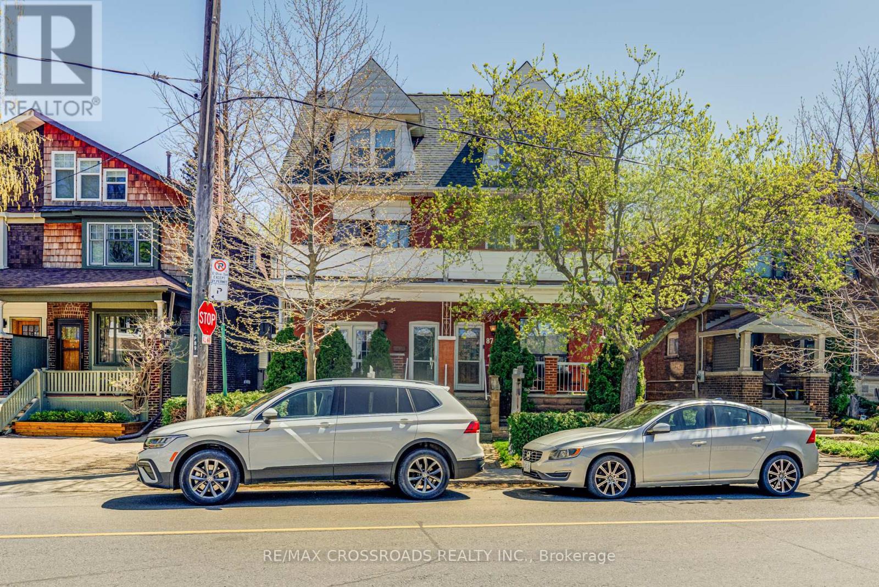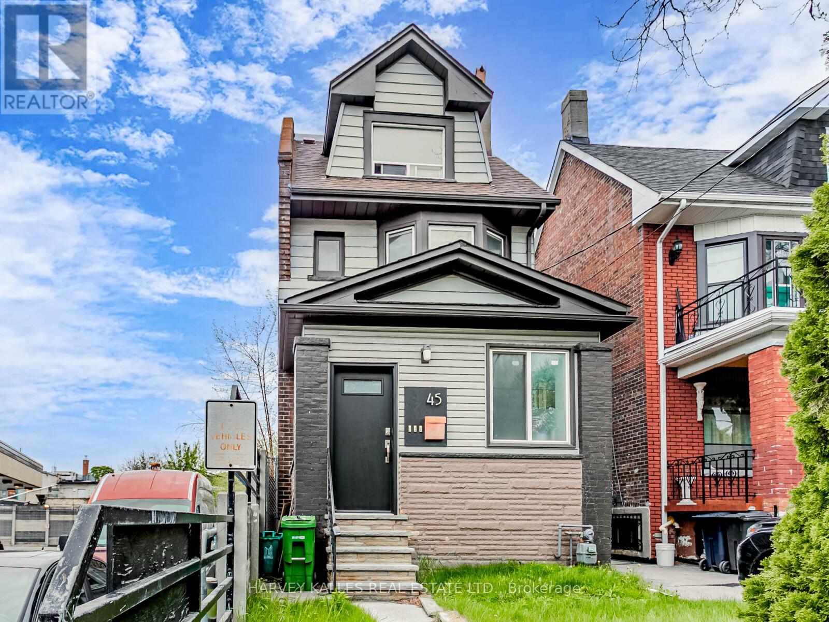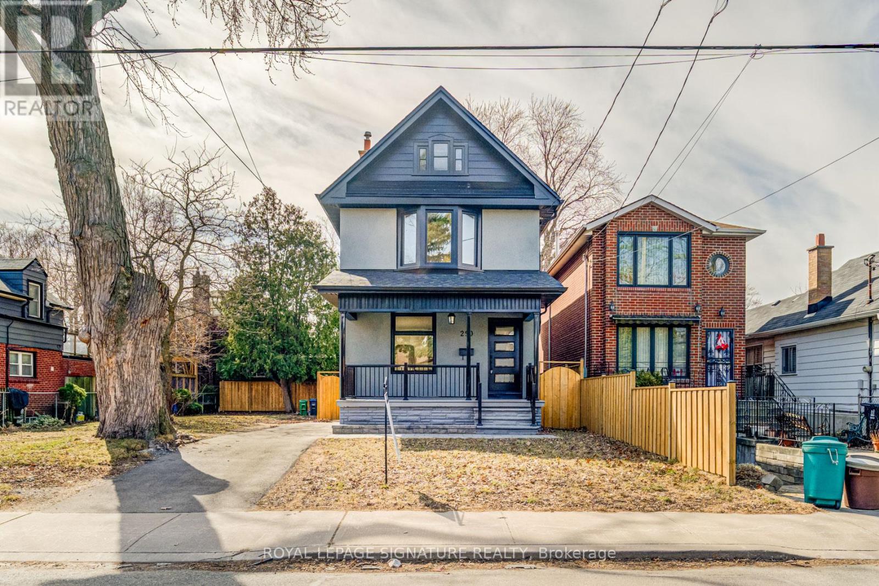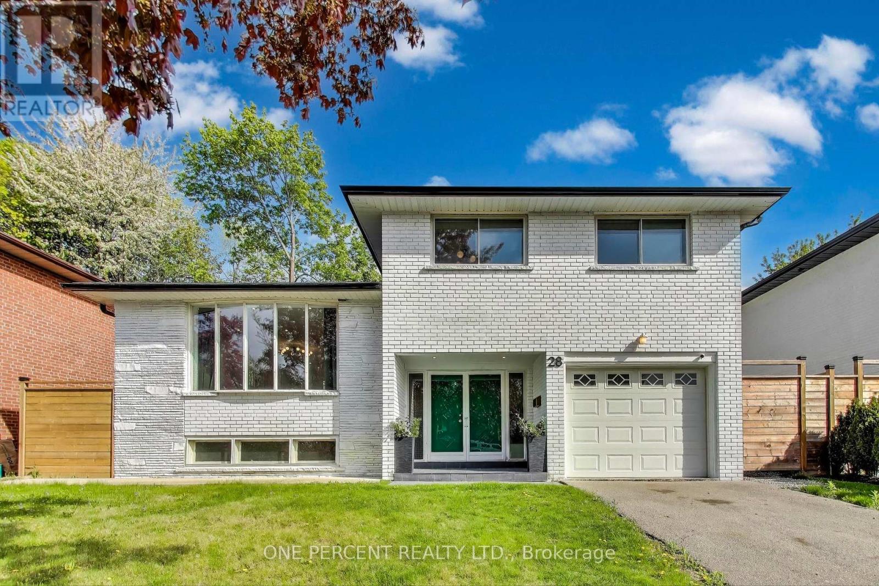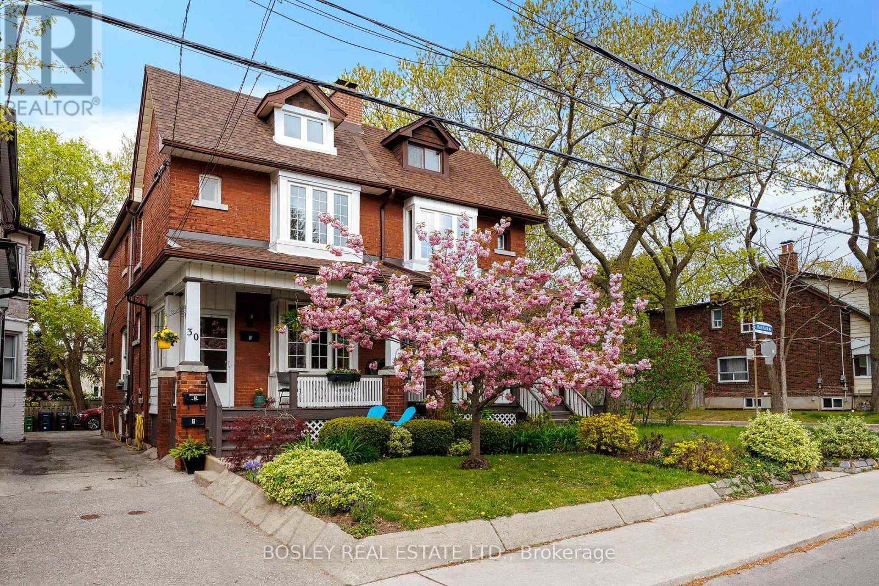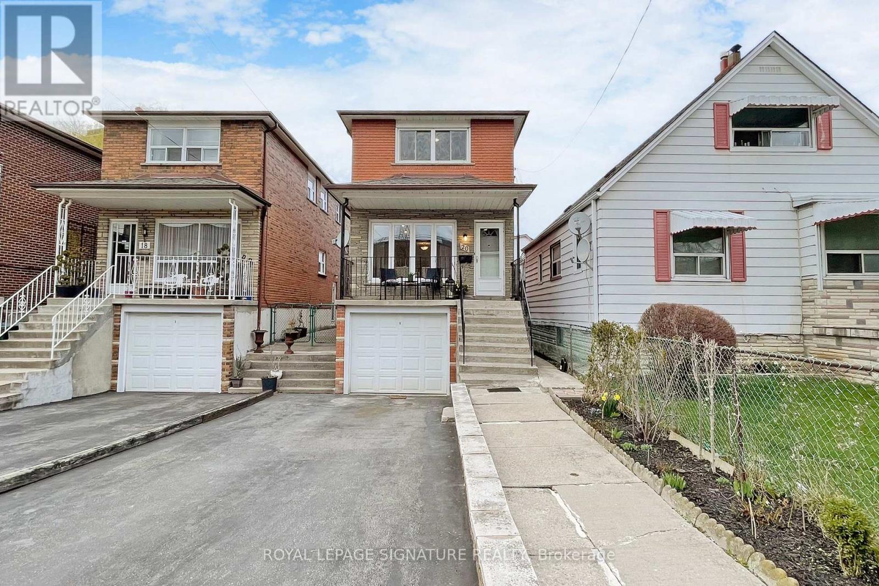Free account required
Unlock the full potential of your property search with a free account! Here's what you'll gain immediate access to:
- Exclusive Access to Every Listing
- Personalized Search Experience
- Favorite Properties at Your Fingertips
- Stay Ahead with Email Alerts
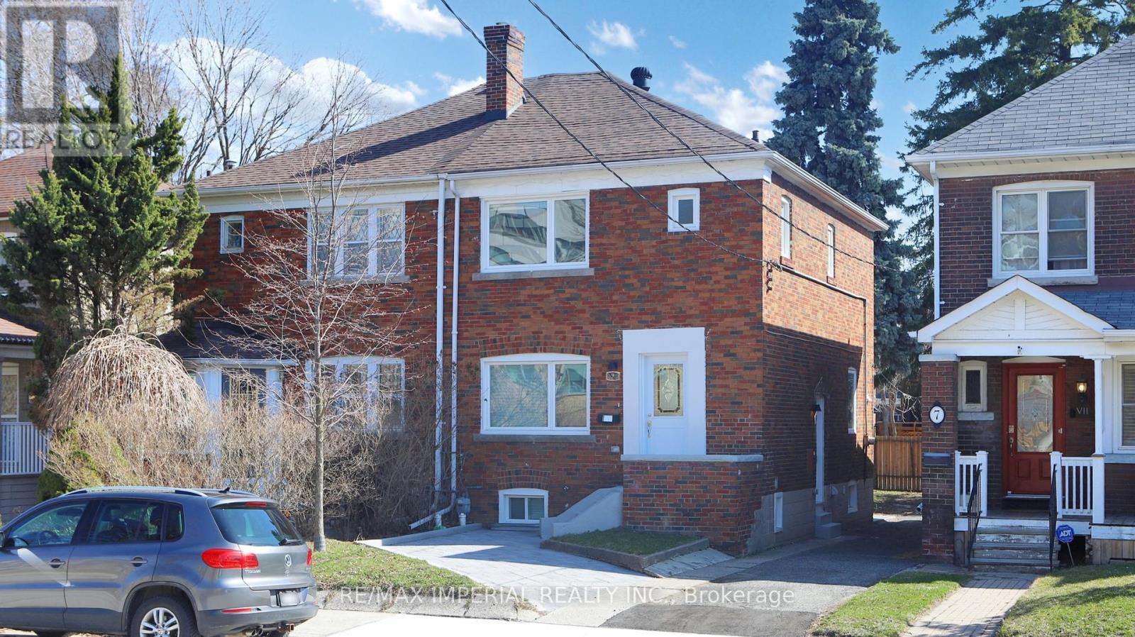
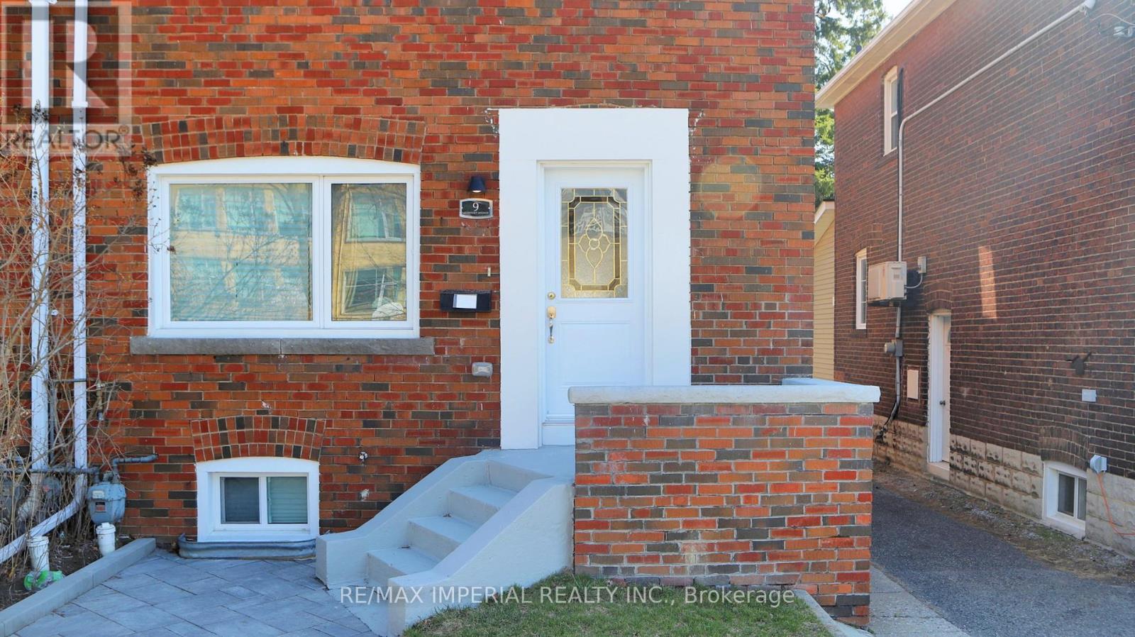
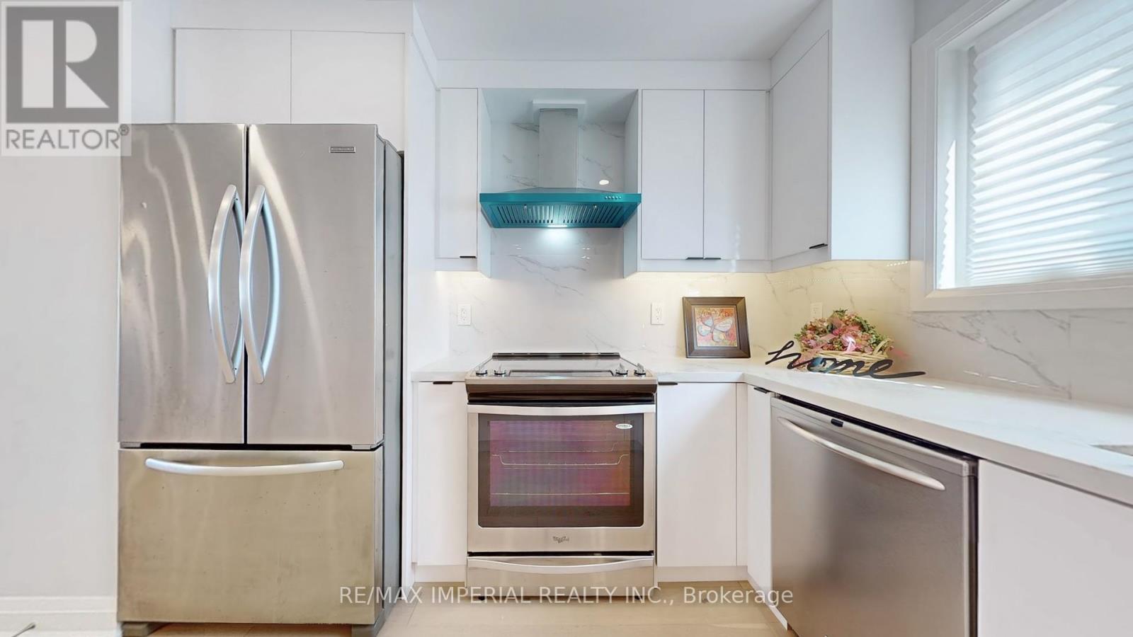
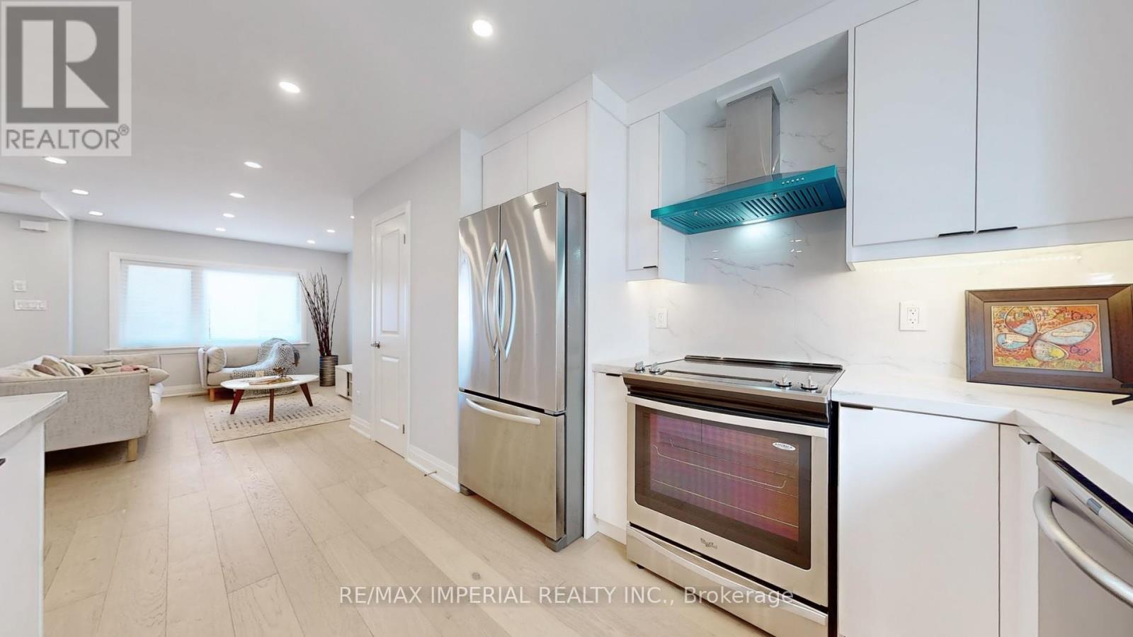
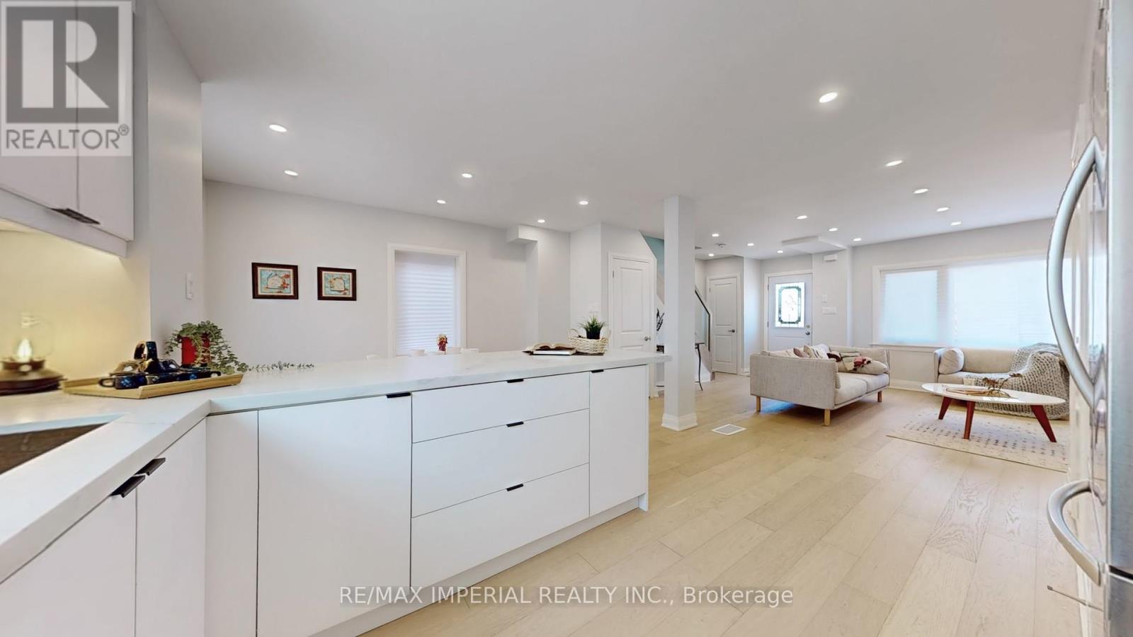
$1,249,900
9 LESMOUNT AVENUE
Toronto, Ontario, Ontario, M4J3V5
MLS® Number: E12186383
Property description
Welcome to this beautifully upgraded semi-detached home in Danforth Village-East York! Thoughtfully redesigned with significant renovations, the open-concept living area seamlessly blends into a modern kitchen featuring stainless steel appliances, quartz countertops, and serene backyard views. The spacious breakfast/dining area creates the perfect space for meals and entertaining. This home is filled with potlights, complemented by new windows and an updated roof. It offers three fully renovated bedrooms, including a primary suite with a luxurious 4-piece ensuite. Additional upgrades include high-quality exhaust fans, durable flooring, an elegant glass staircase, and newly installed thermal front and side doors. The finished basement, accessible via a separate entrance, offers a recreation room, den, and an extra 4-piece bathroom ideal for extended living or hosting guests. Exterior upgrades include new interlocking pavement, which may qualify for a parking permit, and a generously sized backyard. With a newer furnace and a tankless water heater rough-in, this home is designed for modern comfort and convenience. While the detached garage has been removed, the backyard provides ample space for family gatherings, potential tandem garage construction, or building a garden suite perfect for accommodating in-laws or generating extra income.
Building information
Type
*****
Age
*****
Appliances
*****
Basement Development
*****
Basement Features
*****
Basement Type
*****
Construction Style Attachment
*****
Cooling Type
*****
Exterior Finish
*****
Flooring Type
*****
Foundation Type
*****
Half Bath Total
*****
Heating Fuel
*****
Heating Type
*****
Size Interior
*****
Stories Total
*****
Utility Water
*****
Land information
Amenities
*****
Fence Type
*****
Landscape Features
*****
Sewer
*****
Size Depth
*****
Size Frontage
*****
Size Irregular
*****
Size Total
*****
Rooms
Main level
Kitchen
*****
Dining room
*****
Living room
*****
Basement
Laundry room
*****
Great room
*****
Den
*****
Second level
Bedroom 3
*****
Bedroom 2
*****
Primary Bedroom
*****
Main level
Kitchen
*****
Dining room
*****
Living room
*****
Basement
Laundry room
*****
Great room
*****
Den
*****
Second level
Bedroom 3
*****
Bedroom 2
*****
Primary Bedroom
*****
Main level
Kitchen
*****
Dining room
*****
Living room
*****
Basement
Laundry room
*****
Great room
*****
Den
*****
Second level
Bedroom 3
*****
Bedroom 2
*****
Primary Bedroom
*****
Main level
Kitchen
*****
Dining room
*****
Living room
*****
Basement
Laundry room
*****
Great room
*****
Den
*****
Second level
Bedroom 3
*****
Bedroom 2
*****
Primary Bedroom
*****
Main level
Kitchen
*****
Dining room
*****
Living room
*****
Basement
Laundry room
*****
Great room
*****
Den
*****
Second level
Bedroom 3
*****
Bedroom 2
*****
Primary Bedroom
*****
Main level
Kitchen
*****
Dining room
*****
Living room
*****
Basement
Laundry room
*****
Great room
*****
Courtesy of RE/MAX IMPERIAL REALTY INC.
Book a Showing for this property
Please note that filling out this form you'll be registered and your phone number without the +1 part will be used as a password.
