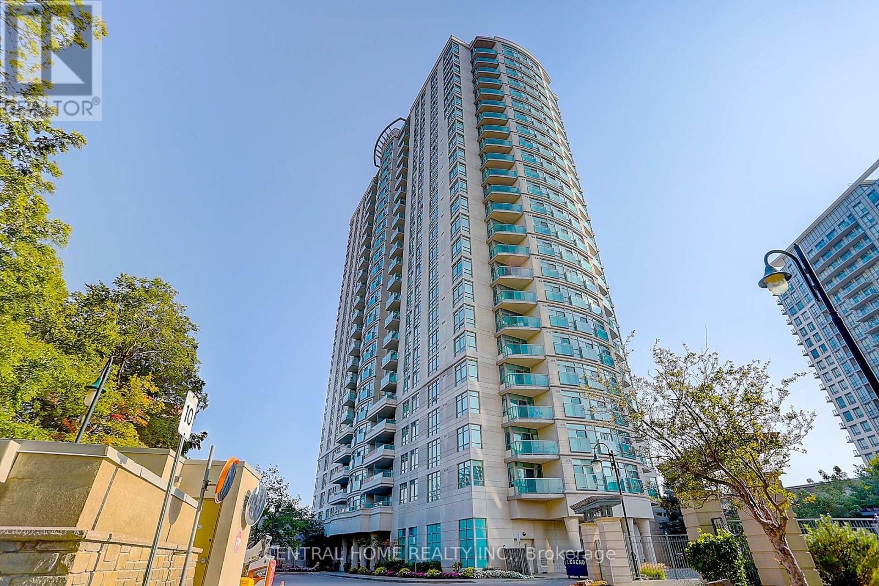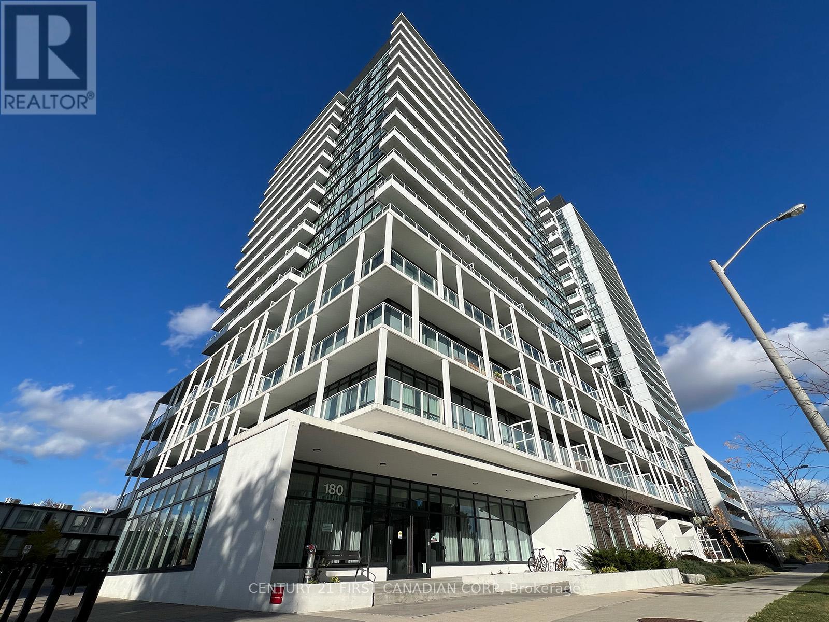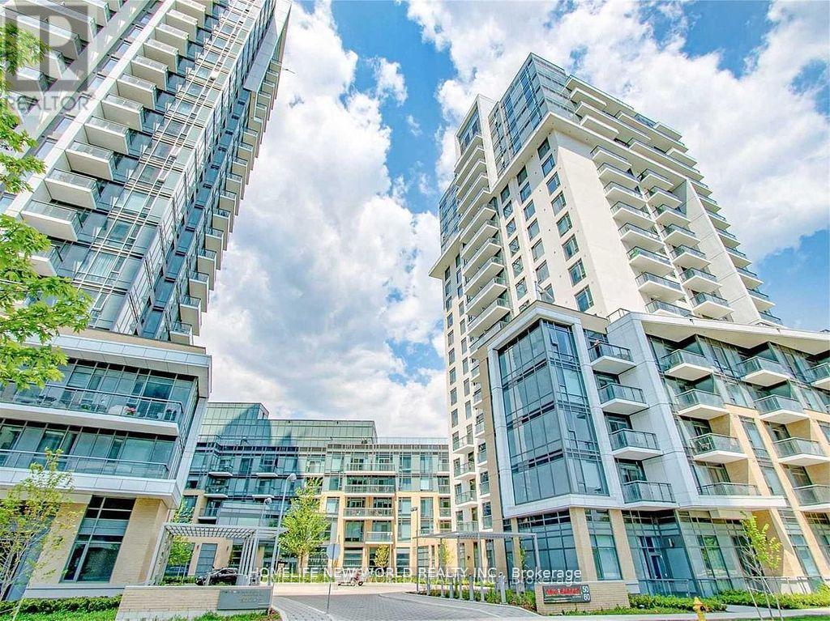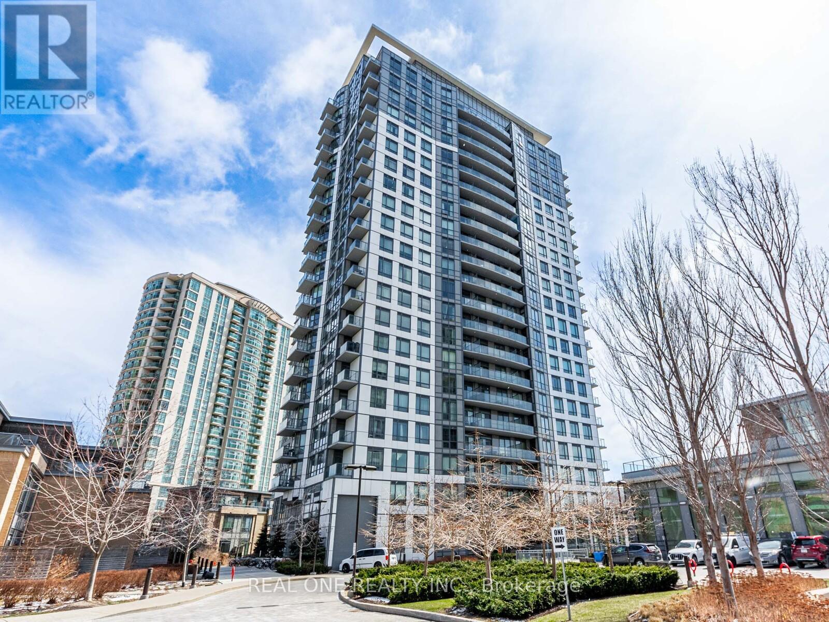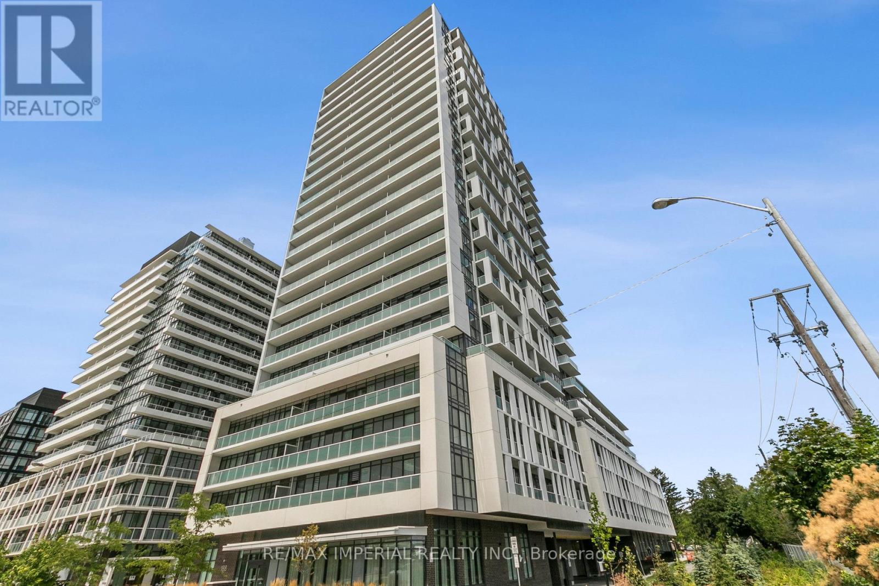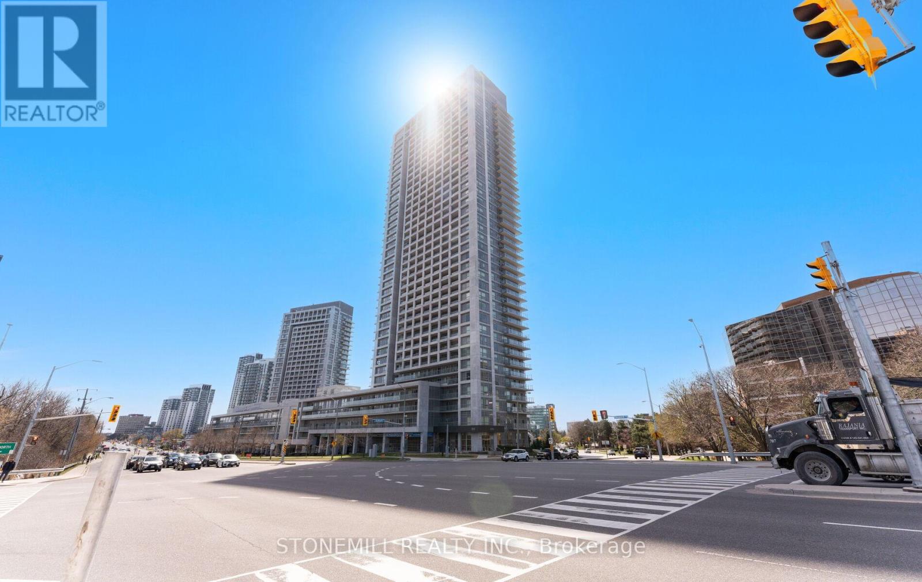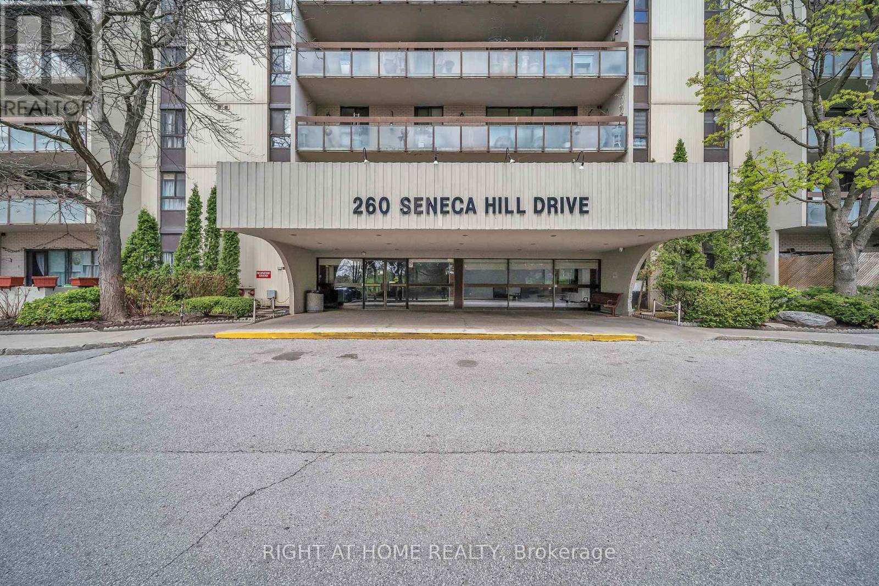Free account required
Unlock the full potential of your property search with a free account! Here's what you'll gain immediate access to:
- Exclusive Access to Every Listing
- Personalized Search Experience
- Favorite Properties at Your Fingertips
- Stay Ahead with Email Alerts

$475,000
330 - 25 BAMBURGH CIRCLE
Toronto, Ontario, Ontario, M1W3W2
MLS® Number: E12187238
Property description
Tridel Built Condo, 1 Bedroom plus a Sunroom, 933Sf As Per MPAC. Great Layout, Very Convenient Location, and Good School Area! Bright & Spacious, En-Suite Laundry. Updated Bathroom, Freshly Re-Painted, New Lights. Walks To Foody Market And T&T Supermarket, Steps To Ttc Stop, Schools, Restaurants, Shops, Library, Park, Hwy 404, And More! Fabulous Recreation Facilities: 24-Hour Security Gate House, Outdoor & Indoor Swimming Pool, Exercise Room, Etc. Please Note Virtual Staging For Illustration Purpose Only!!! **EXTRAS** All Existing Electric Light Fixtures & Window Coverings. Fridge, Stove, Exhaust Fan, B/I Dishwasher, En-Suite Laundry, Washer & Dryer. ALL SOLD "AS IS" CONDITION. * Please Note Virtual Staging For Illustration Purpose Only!!!
Building information
Type
*****
Amenities
*****
Appliances
*****
Cooling Type
*****
Exterior Finish
*****
Fire Protection
*****
Heating Fuel
*****
Heating Type
*****
Size Interior
*****
Land information
Access Type
*****
Amenities
*****
Rooms
Flat
Den
*****
Bedroom
*****
Kitchen
*****
Dining room
*****
Living room
*****
Den
*****
Bedroom
*****
Kitchen
*****
Dining room
*****
Living room
*****
Den
*****
Bedroom
*****
Kitchen
*****
Dining room
*****
Living room
*****
Den
*****
Bedroom
*****
Kitchen
*****
Dining room
*****
Living room
*****
Den
*****
Bedroom
*****
Kitchen
*****
Dining room
*****
Living room
*****
Den
*****
Bedroom
*****
Kitchen
*****
Dining room
*****
Living room
*****
Den
*****
Bedroom
*****
Kitchen
*****
Dining room
*****
Living room
*****
Den
*****
Bedroom
*****
Kitchen
*****
Dining room
*****
Living room
*****
Den
*****
Bedroom
*****
Kitchen
*****
Dining room
*****
Living room
*****
Den
*****
Bedroom
*****
Kitchen
*****
Dining room
*****
Living room
*****
Courtesy of RE/MAX REALTRON JIM MO REALTY
Book a Showing for this property
Please note that filling out this form you'll be registered and your phone number without the +1 part will be used as a password.
