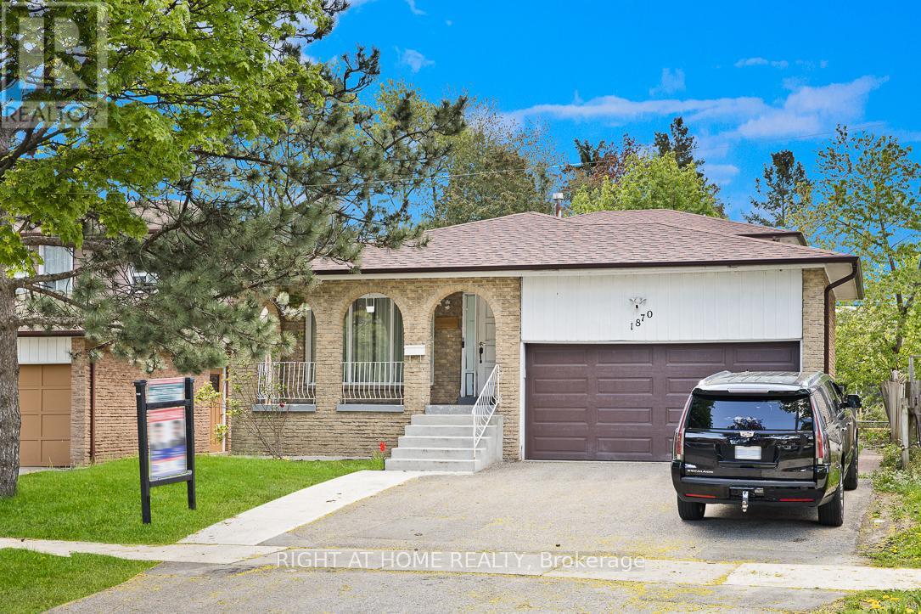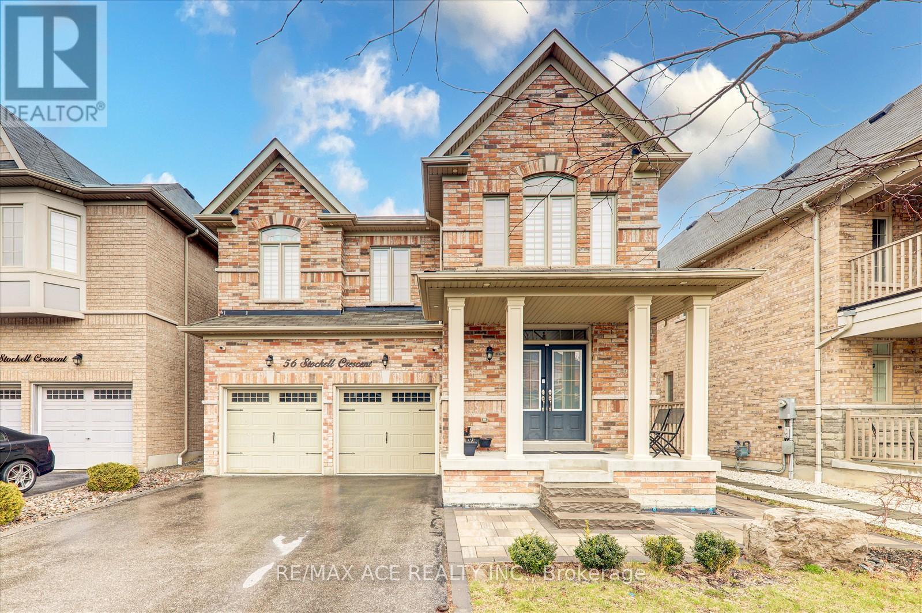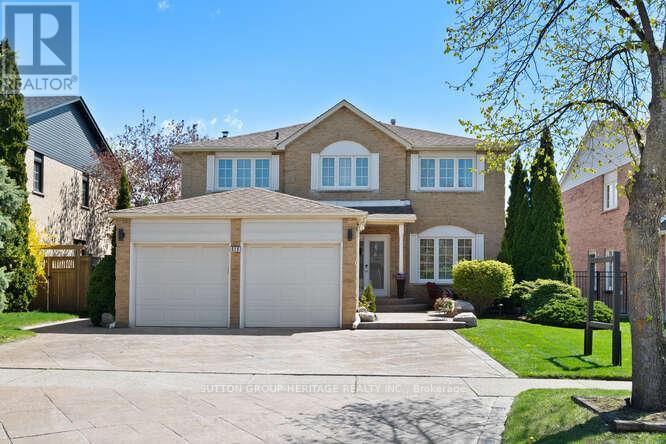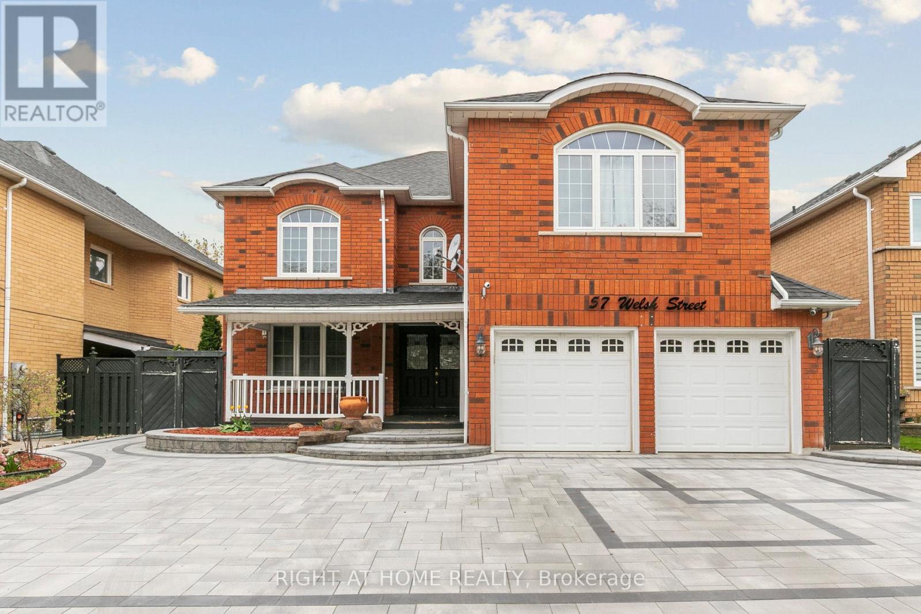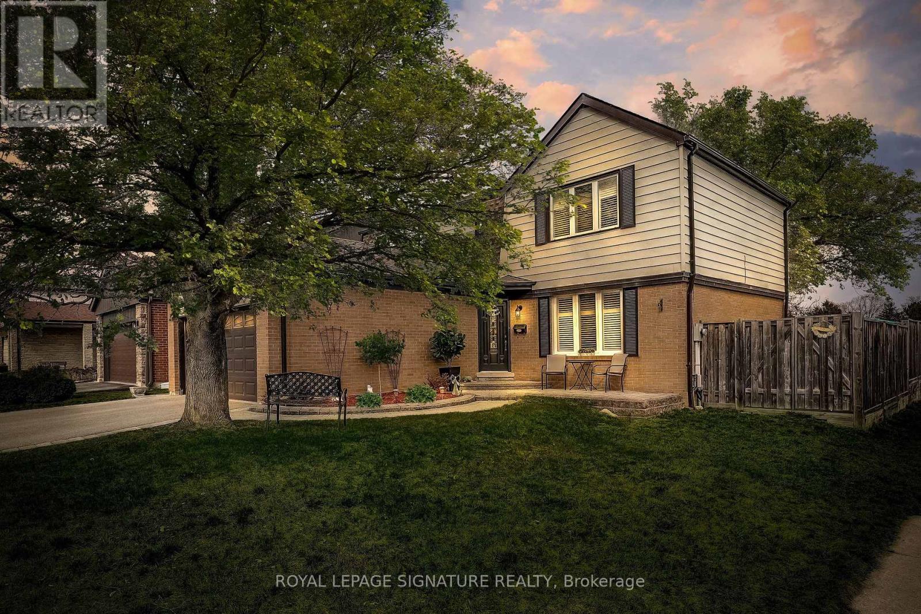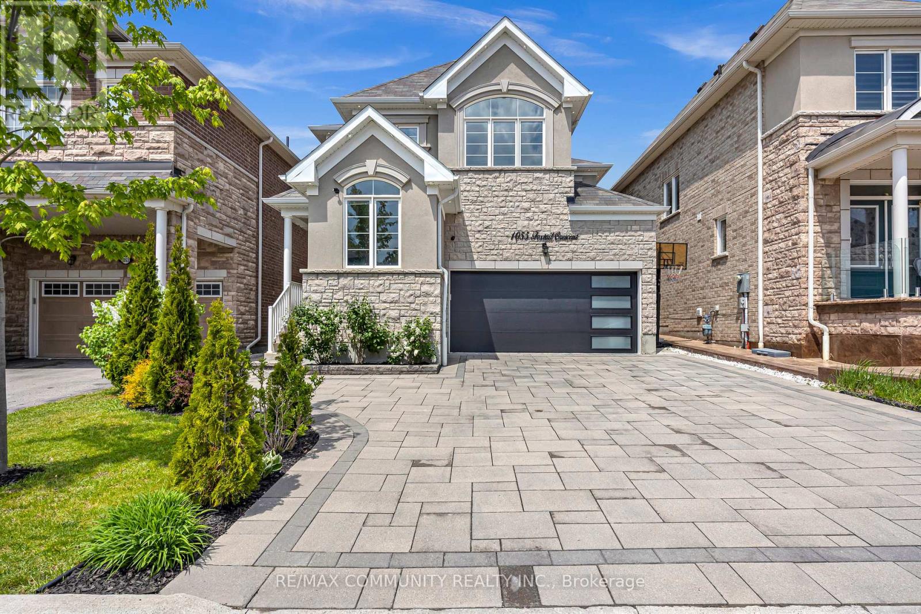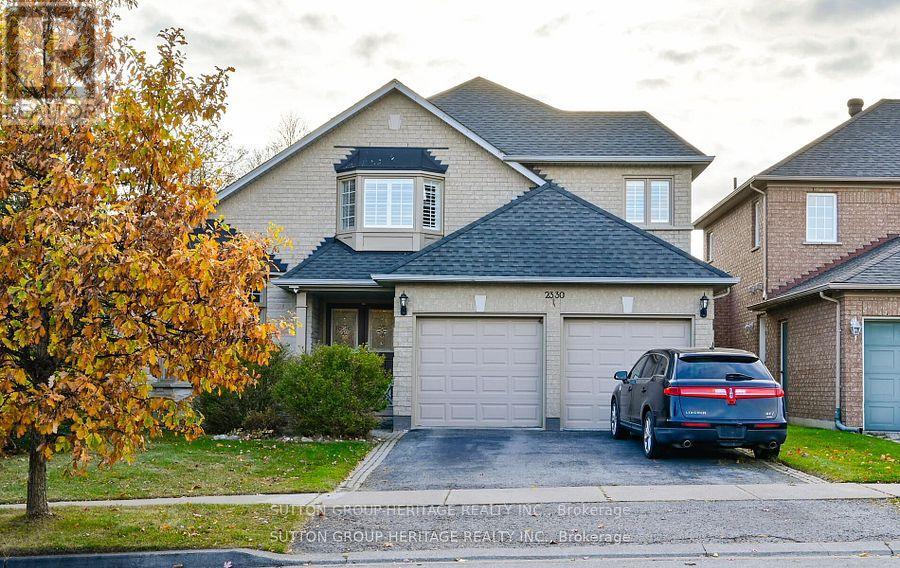Free account required
Unlock the full potential of your property search with a free account! Here's what you'll gain immediate access to:
- Exclusive Access to Every Listing
- Personalized Search Experience
- Favorite Properties at Your Fingertips
- Stay Ahead with Email Alerts

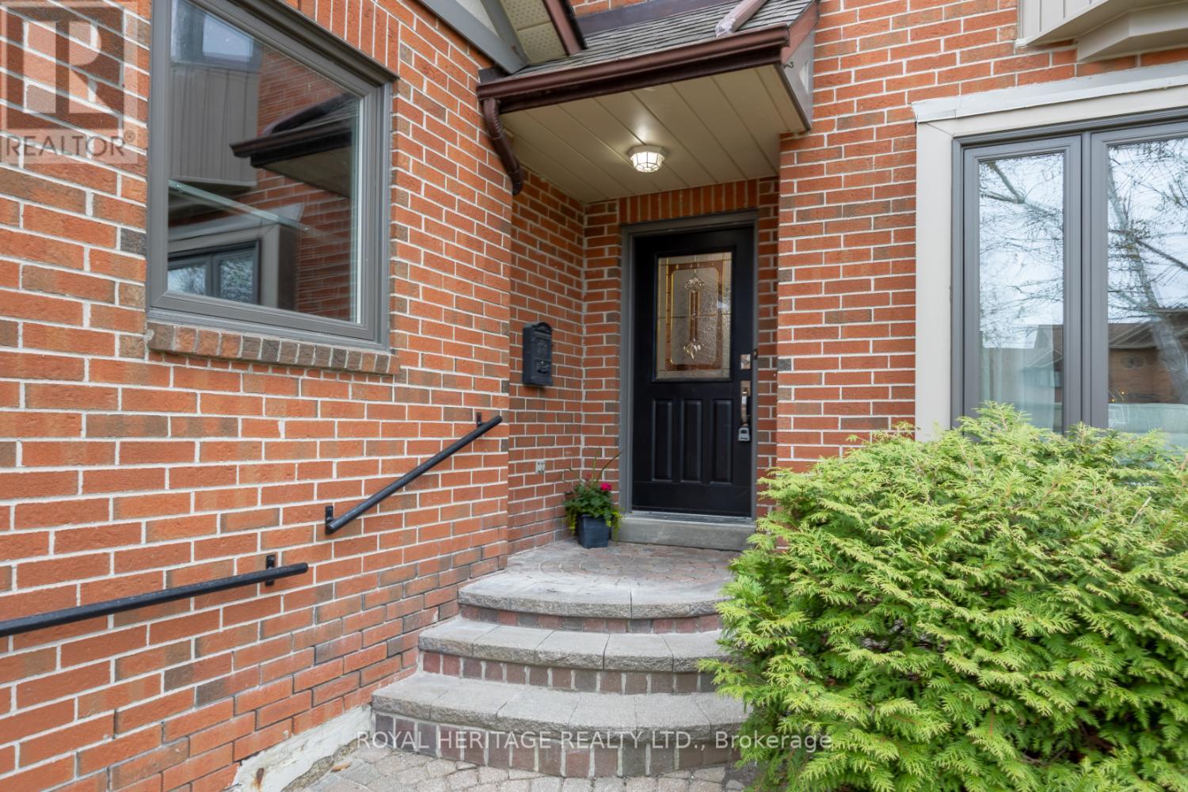
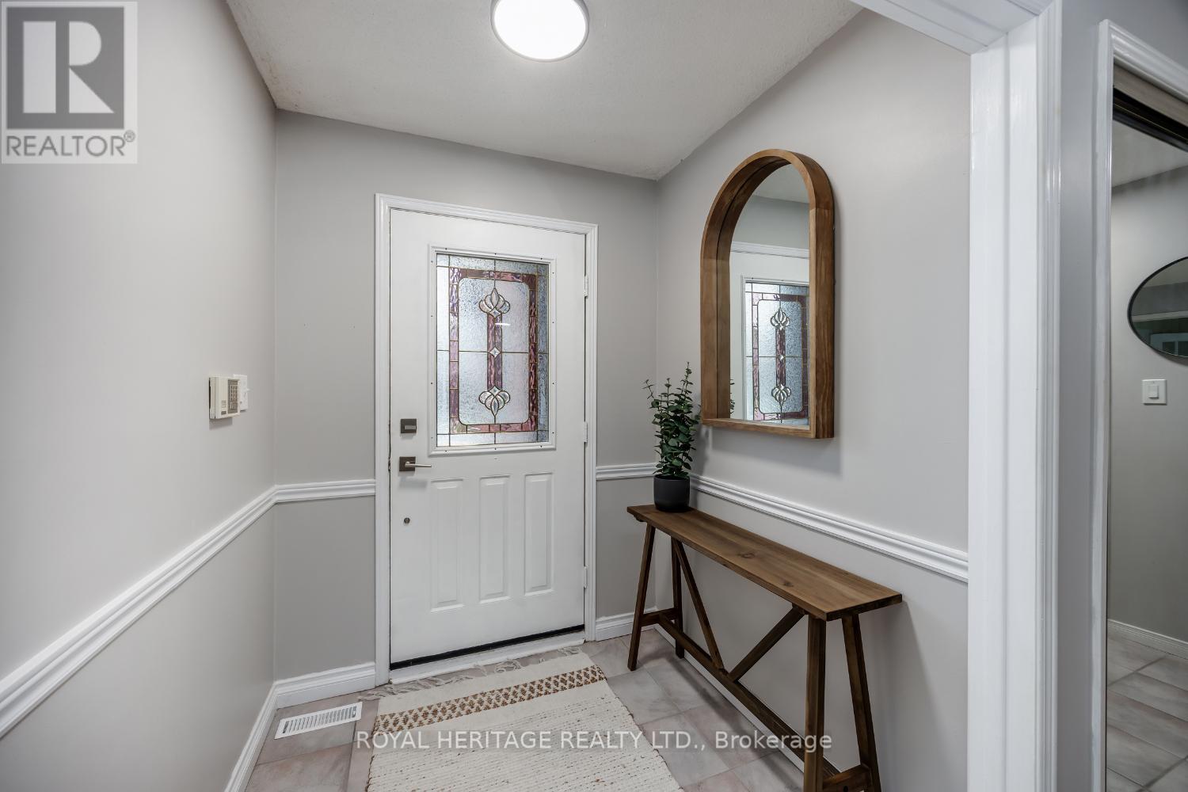
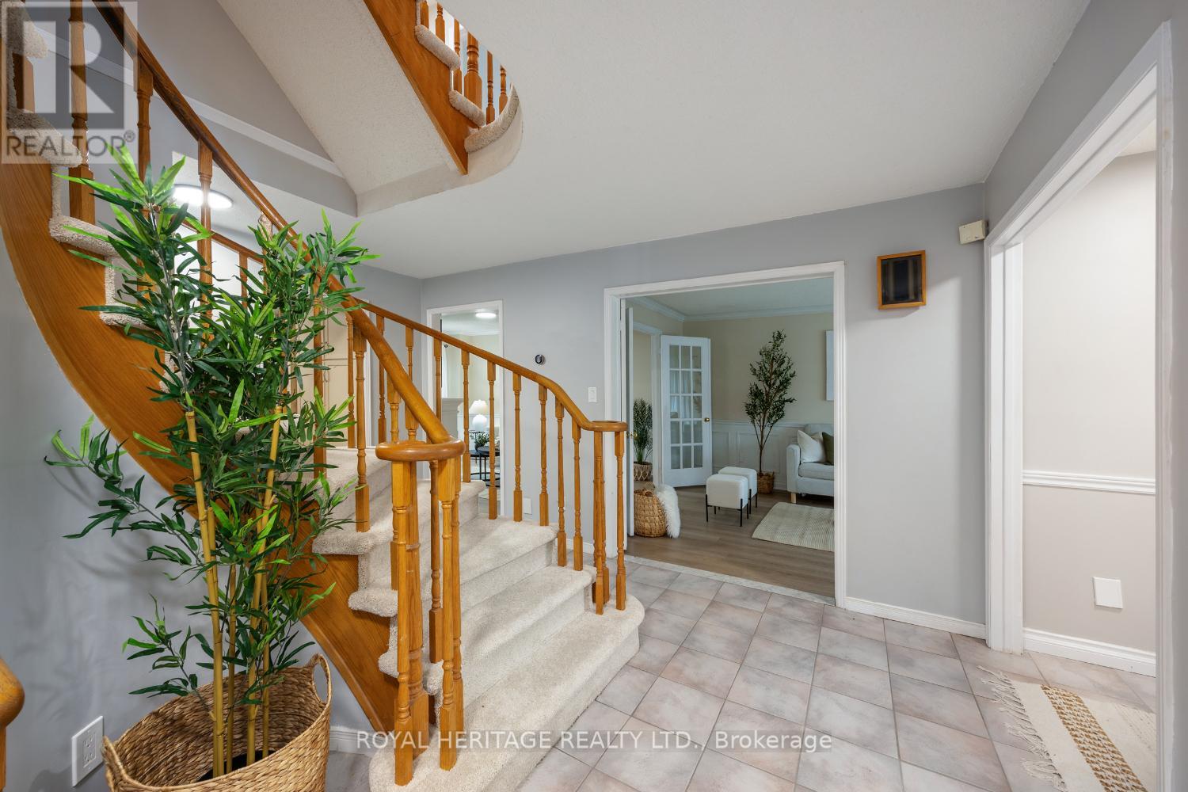
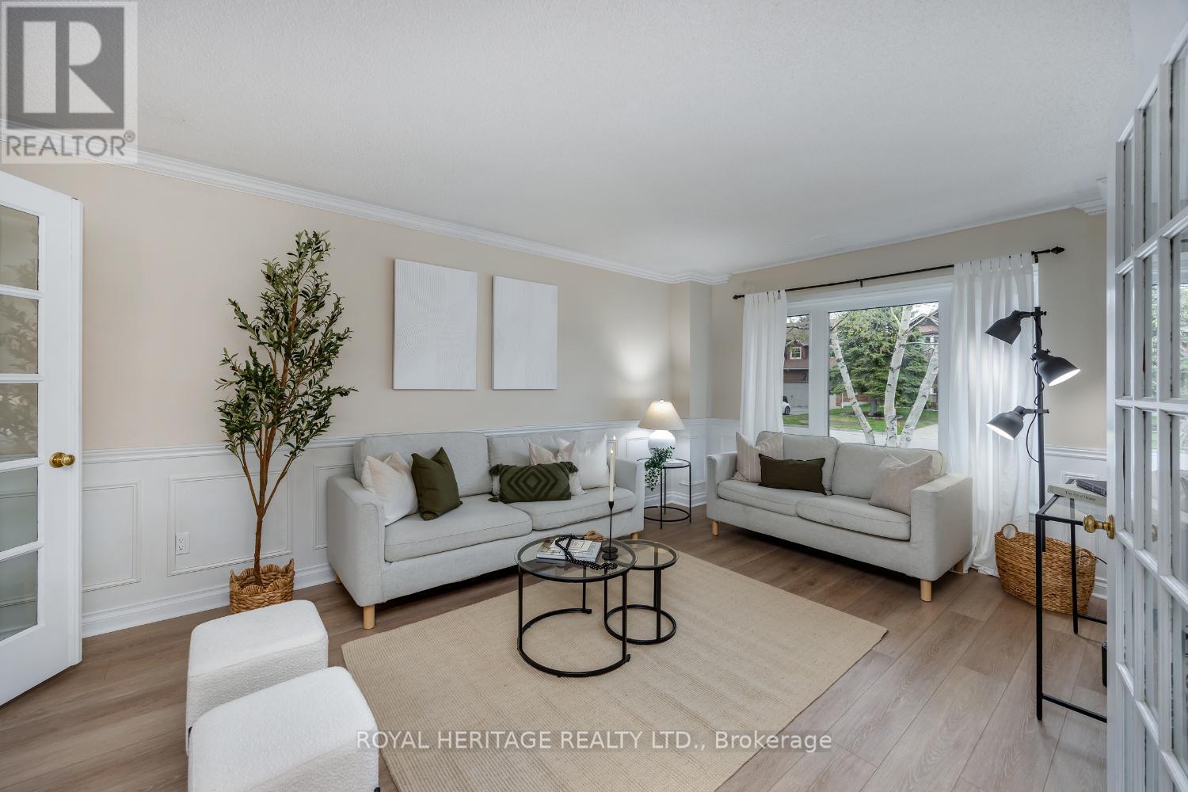
$1,349,000
1534 SILVER SPRUCE DRIVE N
Pickering, Ontario, Ontario, L1V5H7
MLS® Number: E12191877
Property description
There is absolutely nothing to do here but move in! Exceptional executive home in desirable area of north Pickering situated on a reverse pie shaped lot with 73 foot frontage. Located within the catchment zone for William Dunbar Public School which has been ranked one of the best elementary schools in Pickering. This home was built by the reputable builder "John Boddy" in the Forestbrook community and is the perfect home for a growing family. The main floor features a separate living, family and dining spaces as well as a lovely upgraded kitchen with granite countertops and a walkout to the large backyard deck and hot tub. Four large bedrooms upstairs as well as a loft area, plus a designated office space. Master bedroom has a walk in closet and a five piece ensuite with soaker tub and separate shower. There is a finished basement basement apartment that is ready for tenants or in-laws. The current owners have lovingly cared for this home for 27 years. Recent upgrades include new flooring throughout main and second floor (2025), all brand new triple pane windows (2023), freshly painted throughout (2025). The furnace and air conditioner are newer (2020). Photos of the basement have been virtually staged.
Building information
Type
*****
Appliances
*****
Basement Development
*****
Basement Type
*****
Construction Style Attachment
*****
Cooling Type
*****
Exterior Finish
*****
Fireplace Present
*****
Flooring Type
*****
Foundation Type
*****
Half Bath Total
*****
Heating Fuel
*****
Heating Type
*****
Size Interior
*****
Stories Total
*****
Utility Water
*****
Land information
Sewer
*****
Size Depth
*****
Size Frontage
*****
Size Irregular
*****
Size Total
*****
Rooms
Main level
Laundry room
*****
Kitchen
*****
Dining room
*****
Family room
*****
Living room
*****
Basement
Bedroom
*****
Kitchen
*****
Recreational, Games room
*****
Third level
Loft
*****
Second level
Office
*****
Bedroom 4
*****
Bedroom 3
*****
Bedroom 2
*****
Primary Bedroom
*****
Courtesy of ROYAL HERITAGE REALTY LTD.
Book a Showing for this property
Please note that filling out this form you'll be registered and your phone number without the +1 part will be used as a password.
