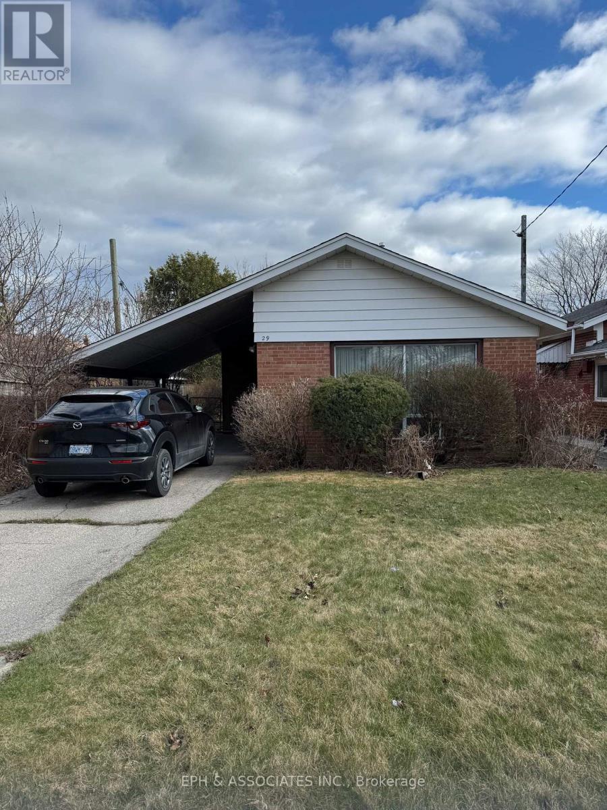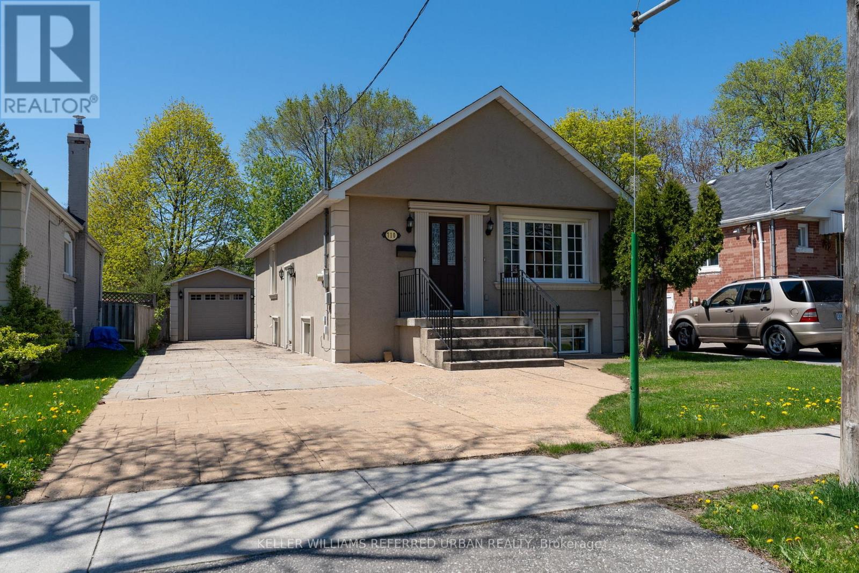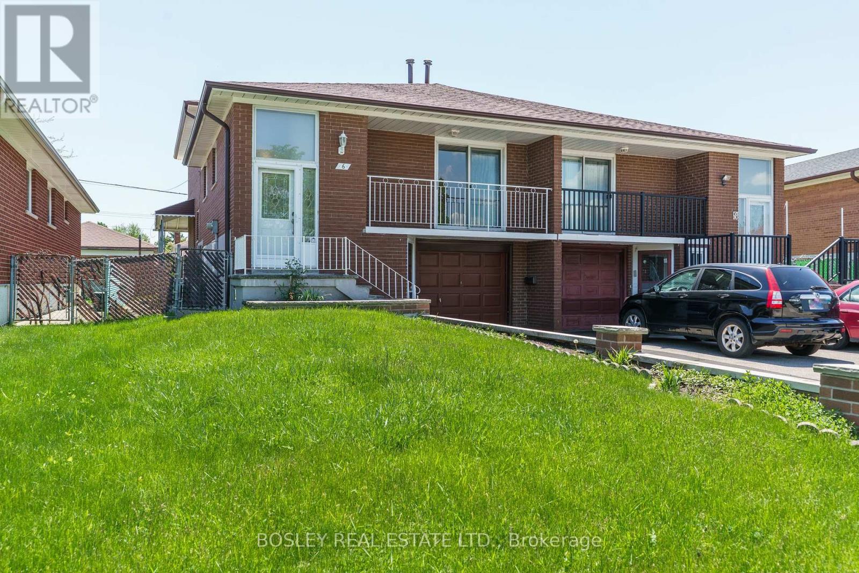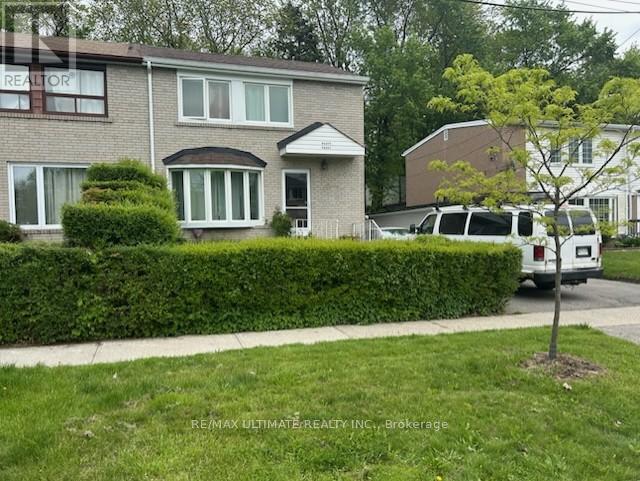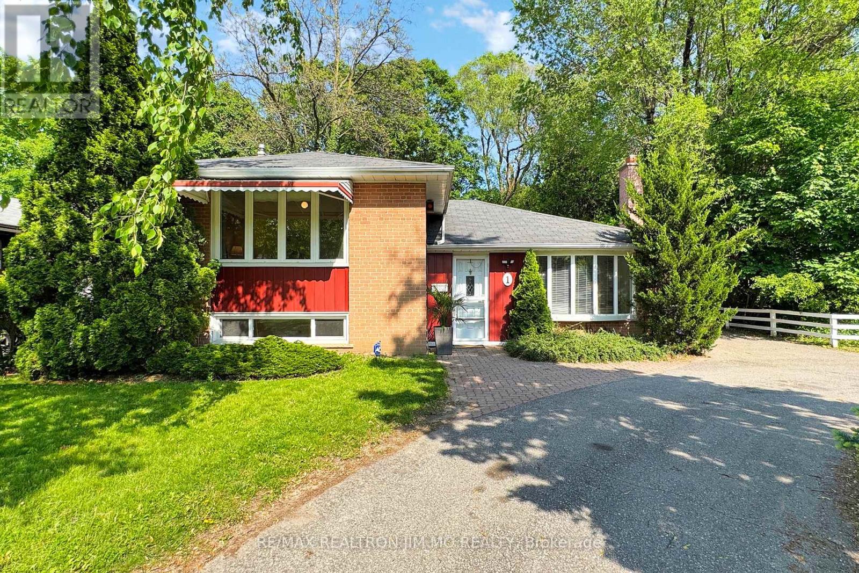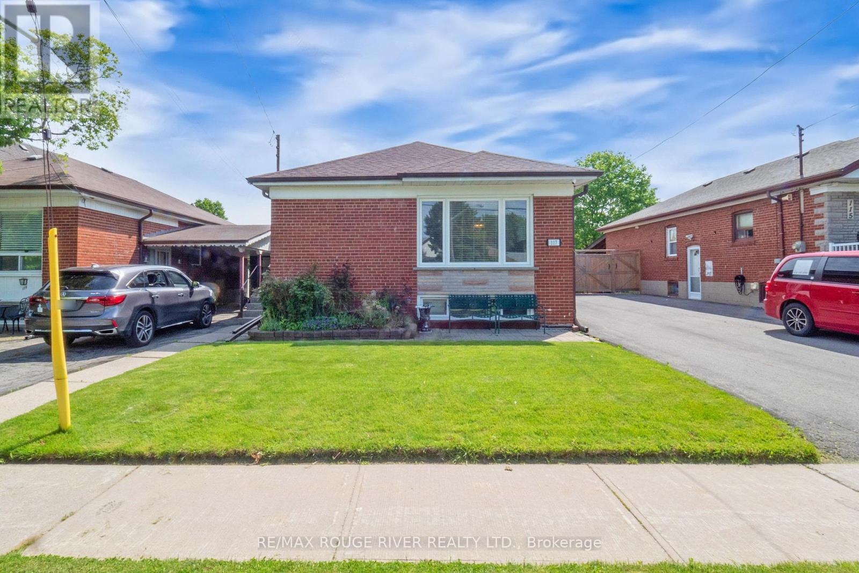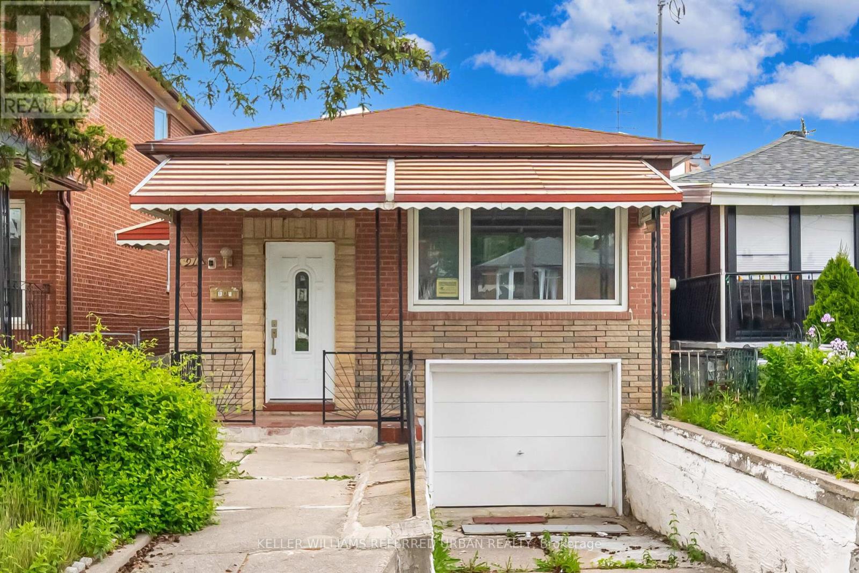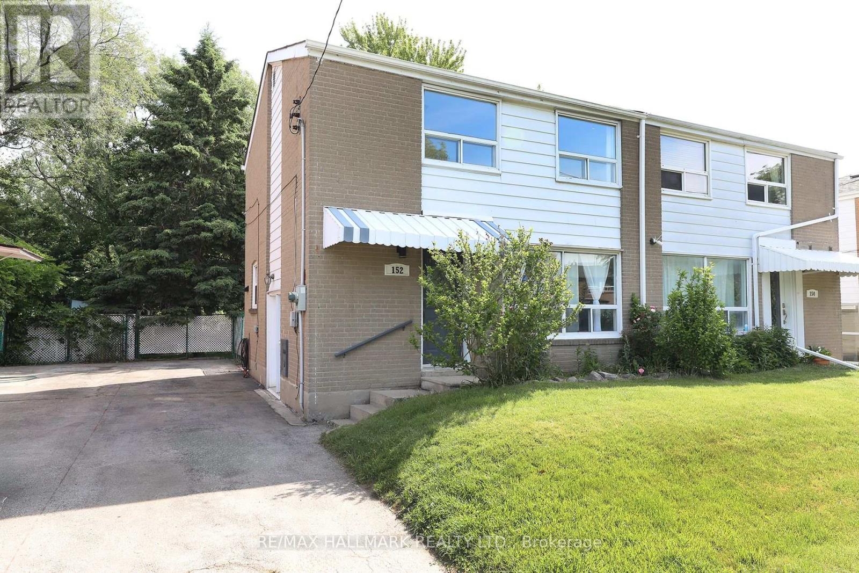Free account required
Unlock the full potential of your property search with a free account! Here's what you'll gain immediate access to:
- Exclusive Access to Every Listing
- Personalized Search Experience
- Favorite Properties at Your Fingertips
- Stay Ahead with Email Alerts



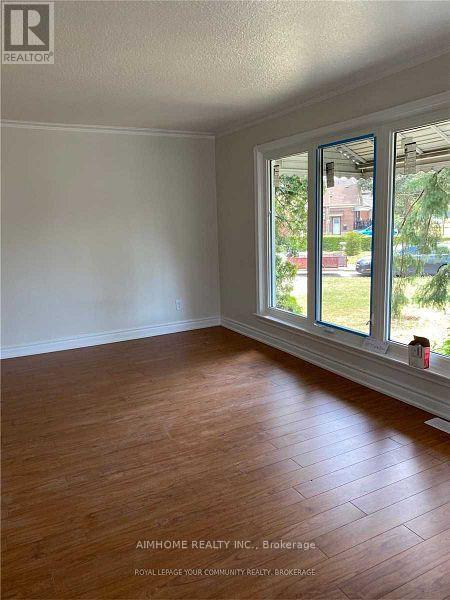

$799,000
18 ILFRACOMBE CRESCENT
Toronto, Ontario, Ontario, M1R3R8
MLS® Number: E12196860
Property description
Rare Opportunity! Premium pie-shaped backyard with nearly 6,000 sq ft of private outdoor space, situated on a gigantic 10,032 sq ft lot in the heart of Wexford-Maryvale. Your own urban paradise awaits! Discover this hidden gem just minutes' walk to Costco and all essential amenities. Nestled in one of Scarboroughs most desirable neighborhoods, this charming home offers unbeatable convenience steps to schools, TTC transit, parks, and a short drive to Highway 401.Enjoy a bright and spacious sunroom featuring two skylights, with a walkout to a large deck overlooking an enormous pie-shaped backyarda perfect space for entertaining, building an Olympic-sized pool, or potentially converting into multiple units (buyer to verify with city).This is a rare find with incredible potentialideal for families, investors, or builders. Dont miss this exceptional opportunity!
Building information
Type
*****
Age
*****
Amenities
*****
Basement Development
*****
Basement Type
*****
Construction Style Attachment
*****
Cooling Type
*****
Exterior Finish
*****
Foundation Type
*****
Heating Fuel
*****
Heating Type
*****
Size Interior
*****
Stories Total
*****
Utility Water
*****
Land information
Sewer
*****
Size Depth
*****
Size Frontage
*****
Size Irregular
*****
Size Total
*****
Rooms
Ground level
Sunroom
*****
Dining room
*****
Living room
*****
Kitchen
*****
Bedroom
*****
Basement
Laundry room
*****
Bedroom 4
*****
Second level
Bedroom 2
*****
Bedroom
*****
Ground level
Sunroom
*****
Dining room
*****
Living room
*****
Kitchen
*****
Bedroom
*****
Basement
Laundry room
*****
Bedroom 4
*****
Second level
Bedroom 2
*****
Bedroom
*****
Ground level
Sunroom
*****
Dining room
*****
Living room
*****
Kitchen
*****
Bedroom
*****
Basement
Laundry room
*****
Bedroom 4
*****
Second level
Bedroom 2
*****
Bedroom
*****
Courtesy of AIMHOME REALTY INC.
Book a Showing for this property
Please note that filling out this form you'll be registered and your phone number without the +1 part will be used as a password.
