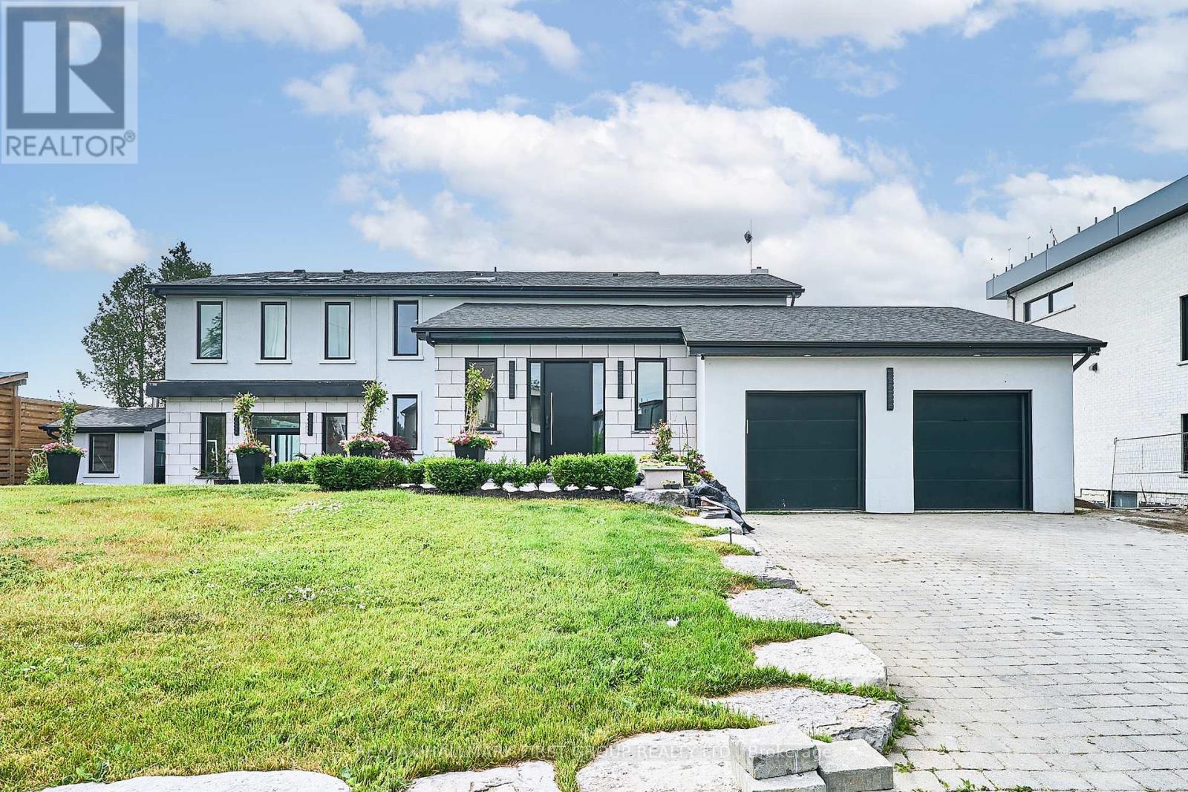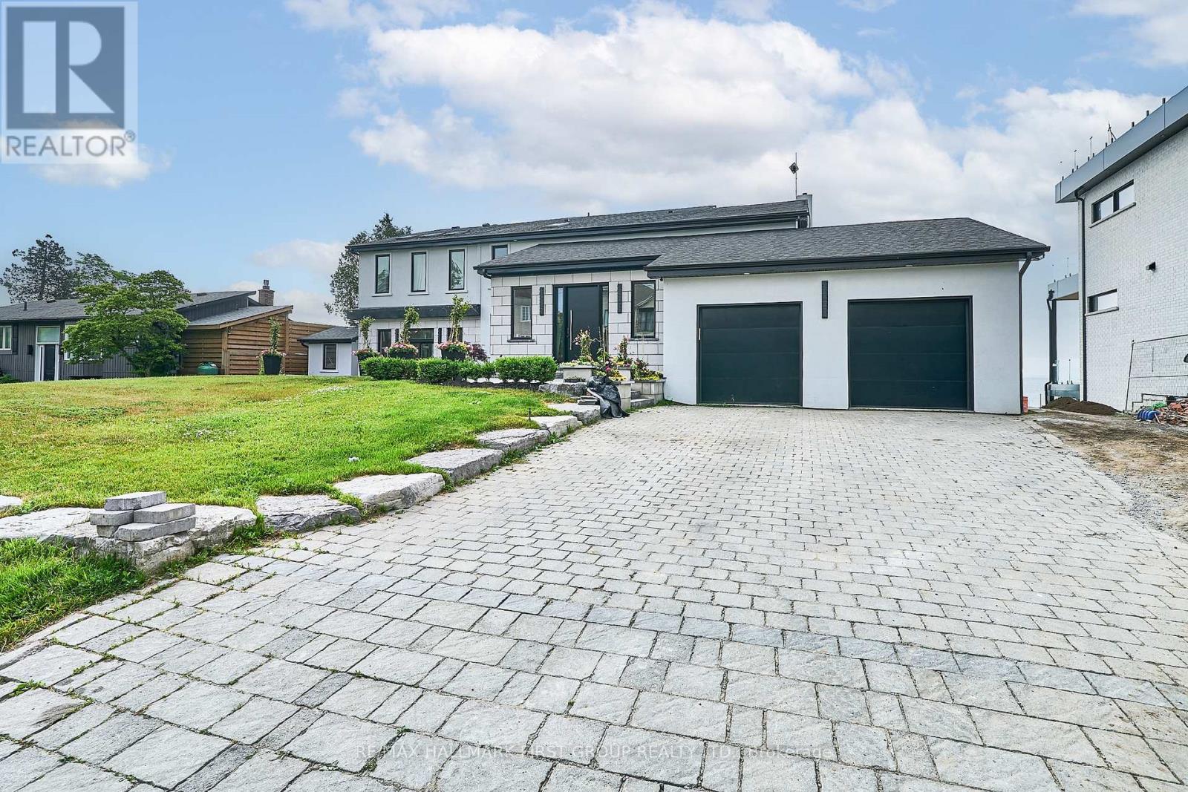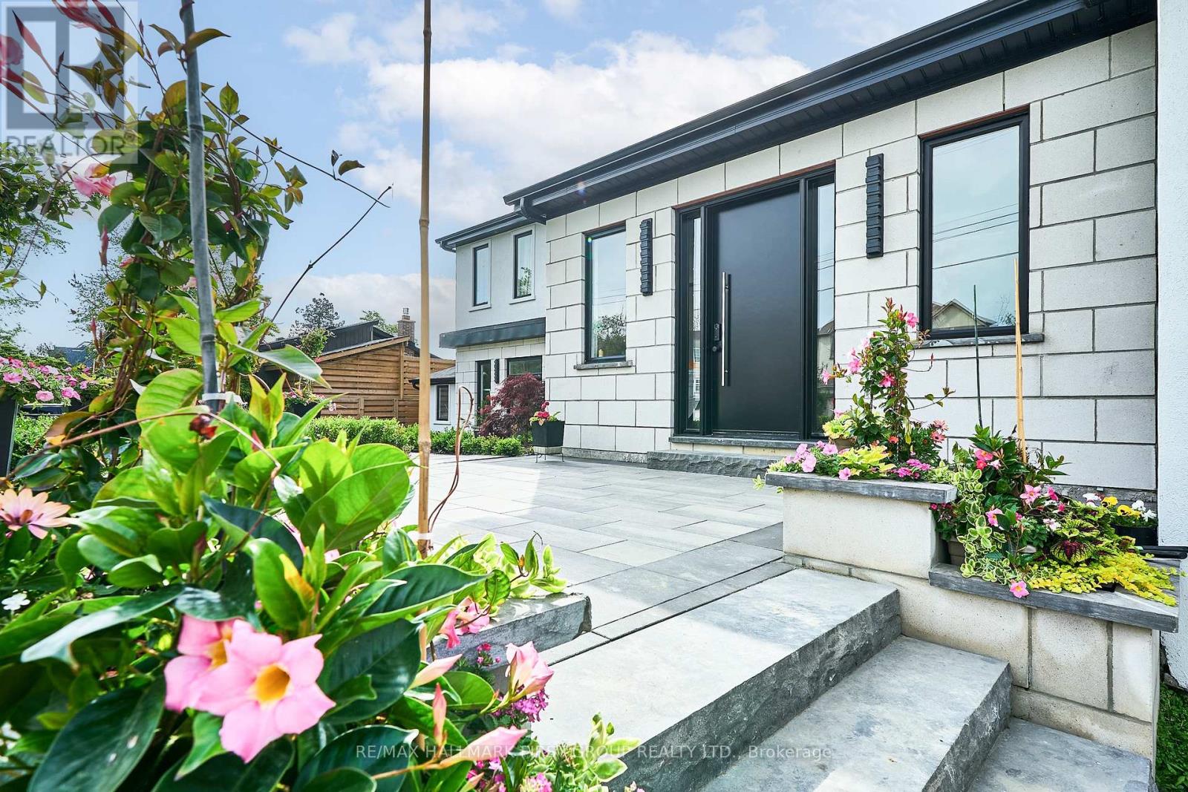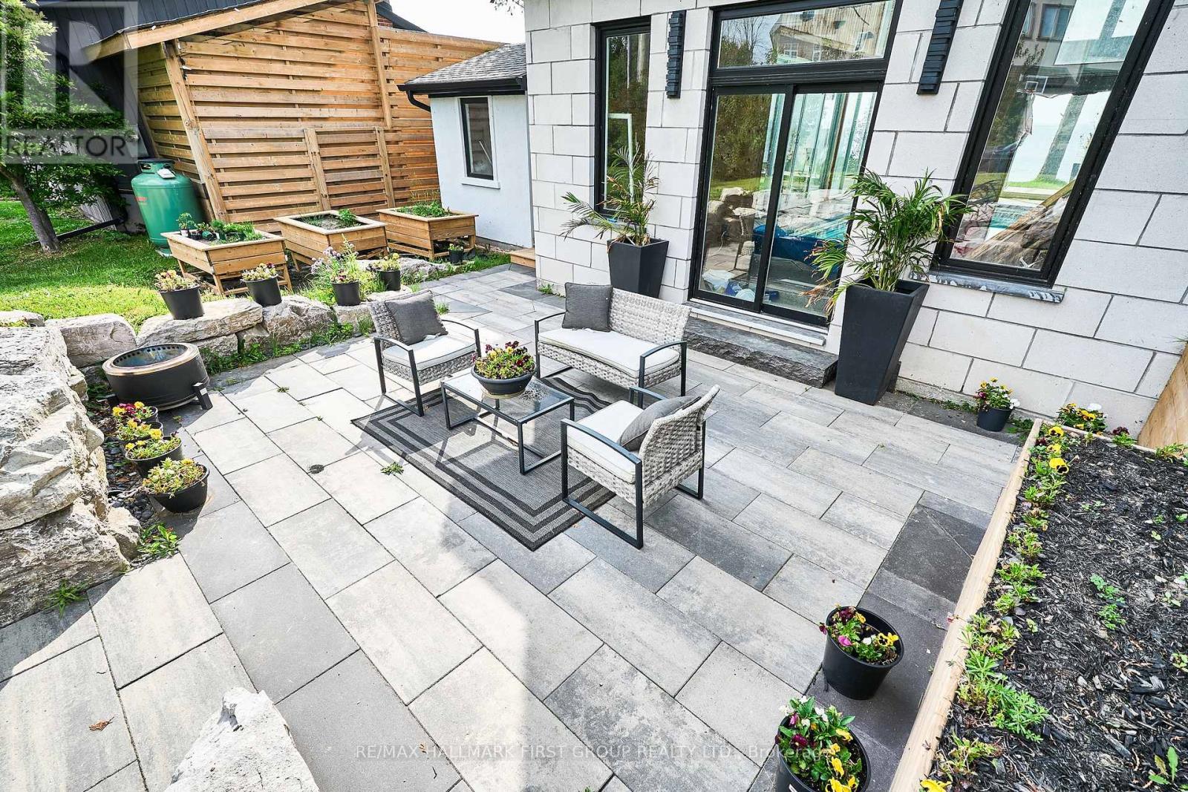Free account required
Unlock the full potential of your property search with a free account! Here's what you'll gain immediate access to:
- Exclusive Access to Every Listing
- Personalized Search Experience
- Favorite Properties at Your Fingertips
- Stay Ahead with Email Alerts





$2,495,000
52 ONTORO BOULEVARD
Ajax, Ontario, Ontario, L1Z1X6
MLS® Number: E12197083
Property description
A Rare Opportunity To Own A 100-Foot Lot On The Shores Of Lake Ontario. This 3300+ Sq Ft. Lakefront Property Offers Endless Possibilities For Builders, Renovators, Or End-Users Looking To Add Their Own Touch. Boasting 4+1 Bedrooms And 3 Bathrooms, This Expansive Home Is Being Sold In As-Is Condition, Making It The Perfect Canvas For Customization Or Redevelopment. This Home Features A Striking 36x36-Foot Indoor Pool And Exercise Room That Opens Seamlessly Onto A Walk-Out Patio With Uninterrupted Views Of The Lake. A Stunning Sunroom Offers A Front-Row Seat To Spectacular Sunsets And Tranquil Water Views Year-Round. The Lower Level Includes A Second Kitchen, Providing Flexibility For Extended Family Living.With A Private Seadoo And Watercraft Launch Into Lake Ontario, Multiple Skylights Throughout, A Solar Panel System On The Roof, And A 3-Car Attached Garage With Tandem Parking, This Property Combines Functionality With Waterfront Lifestyle. Whether You Are A Visionary Builder Or A Buyer Looking To Create A Dream Home, This Is A One-Of-A-Kind Opportunity On One Of The Most Coveted Stretches Of Lake Ontario.
Building information
Type
*****
Appliances
*****
Basement Development
*****
Basement Features
*****
Basement Type
*****
Construction Style Attachment
*****
Cooling Type
*****
Exterior Finish
*****
Fireplace Present
*****
FireplaceTotal
*****
Foundation Type
*****
Half Bath Total
*****
Heating Fuel
*****
Heating Type
*****
Size Interior
*****
Stories Total
*****
Utility Water
*****
Land information
Access Type
*****
Sewer
*****
Size Depth
*****
Size Frontage
*****
Size Irregular
*****
Size Total
*****
Surface Water
*****
Rooms
Ground level
Exercise room
*****
Solarium
*****
Bathroom
*****
Bedroom 4
*****
Dining room
*****
Family room
*****
Sunroom
*****
Kitchen
*****
Basement
Laundry room
*****
Bedroom 5
*****
Eating area
*****
Kitchen
*****
Second level
Bedroom 3
*****
Bedroom 2
*****
Primary Bedroom
*****
Ground level
Exercise room
*****
Solarium
*****
Bathroom
*****
Bedroom 4
*****
Dining room
*****
Family room
*****
Sunroom
*****
Kitchen
*****
Basement
Laundry room
*****
Bedroom 5
*****
Eating area
*****
Kitchen
*****
Second level
Bedroom 3
*****
Bedroom 2
*****
Primary Bedroom
*****
Ground level
Exercise room
*****
Solarium
*****
Bathroom
*****
Bedroom 4
*****
Dining room
*****
Family room
*****
Sunroom
*****
Kitchen
*****
Basement
Laundry room
*****
Bedroom 5
*****
Eating area
*****
Kitchen
*****
Second level
Bedroom 3
*****
Bedroom 2
*****
Primary Bedroom
*****
Courtesy of RE/MAX HALLMARK FIRST GROUP REALTY LTD.
Book a Showing for this property
Please note that filling out this form you'll be registered and your phone number without the +1 part will be used as a password.

