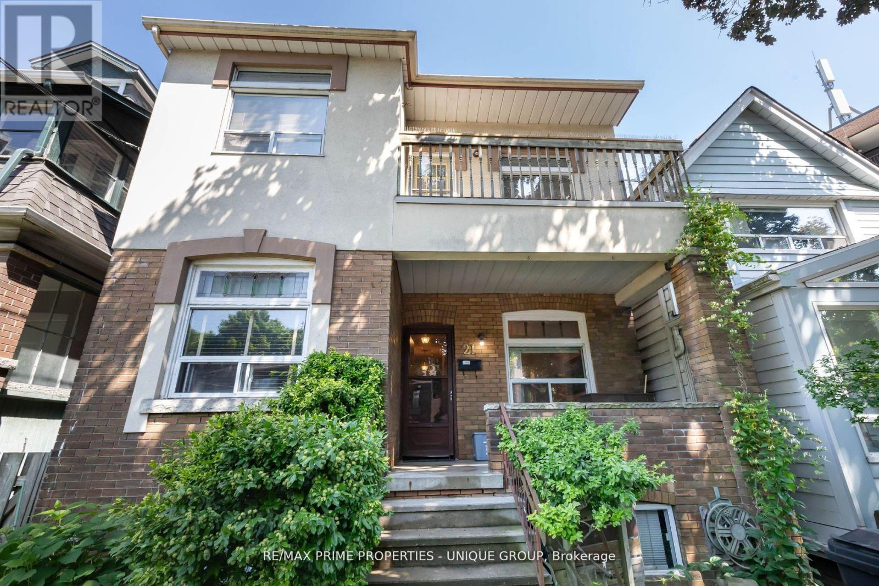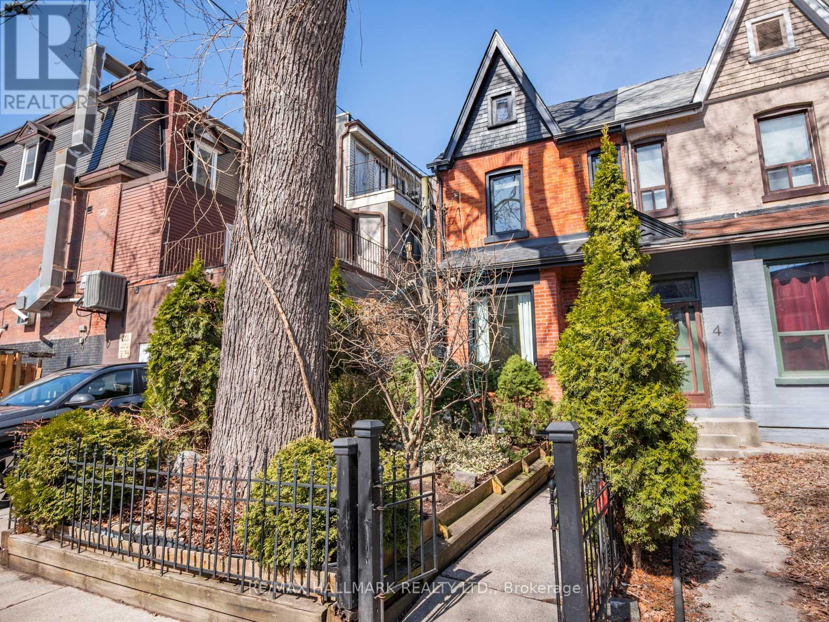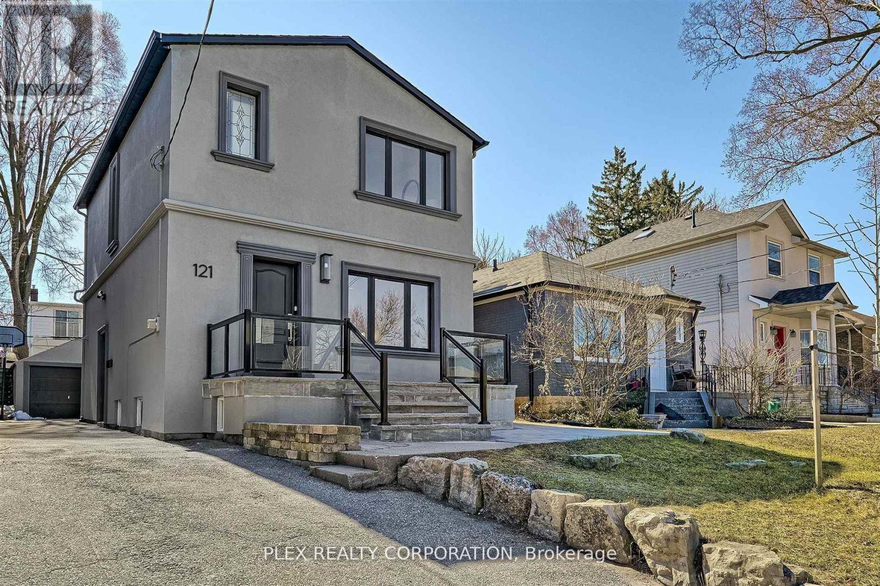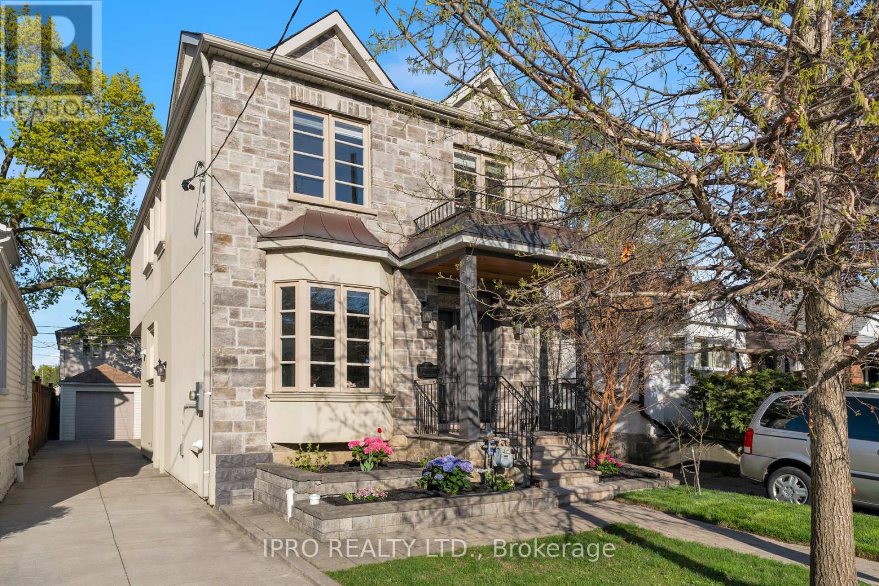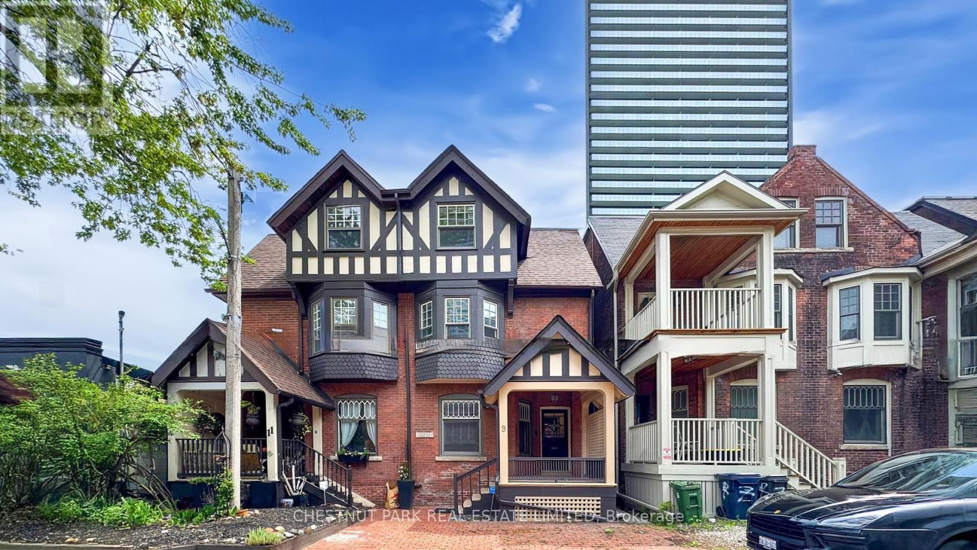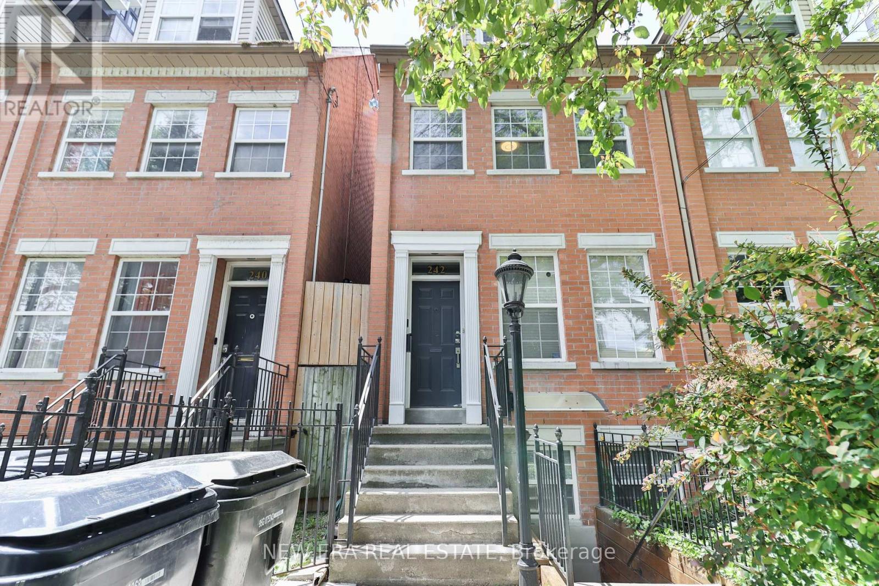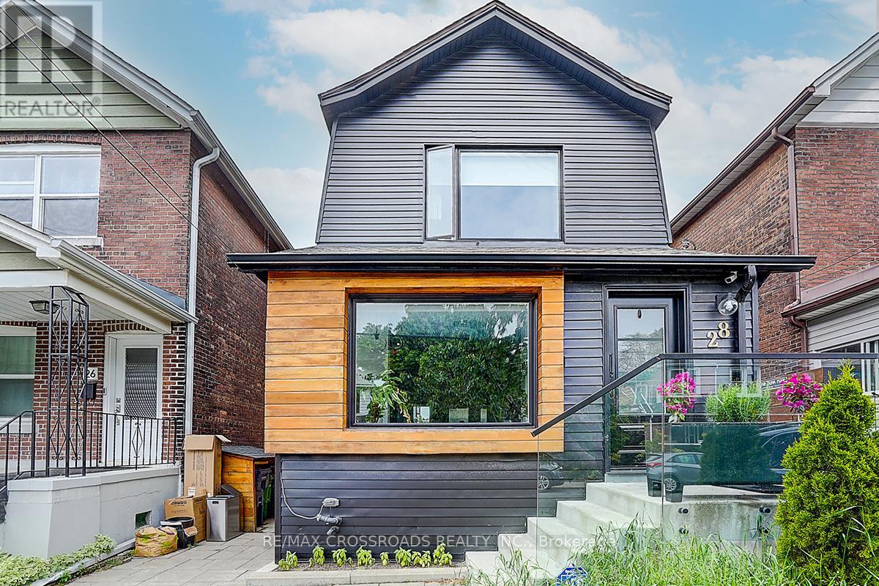Free account required
Unlock the full potential of your property search with a free account! Here's what you'll gain immediate access to:
- Exclusive Access to Every Listing
- Personalized Search Experience
- Favorite Properties at Your Fingertips
- Stay Ahead with Email Alerts
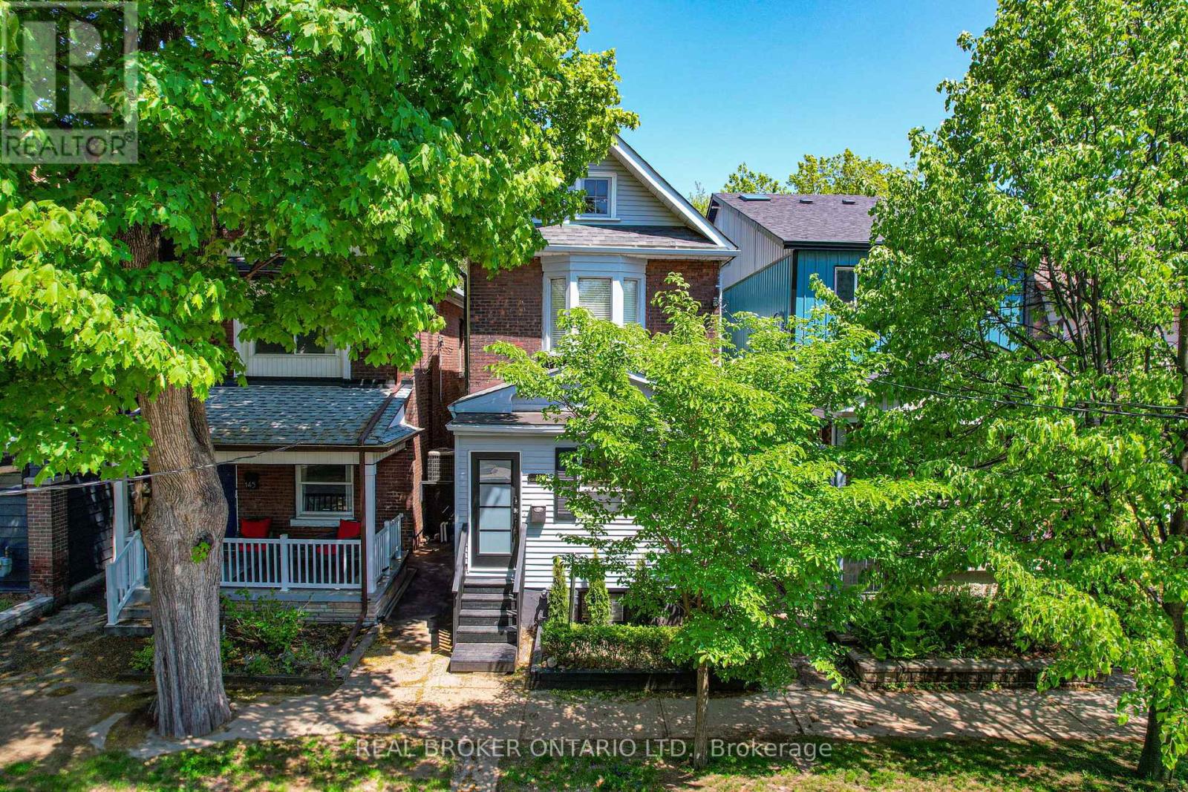
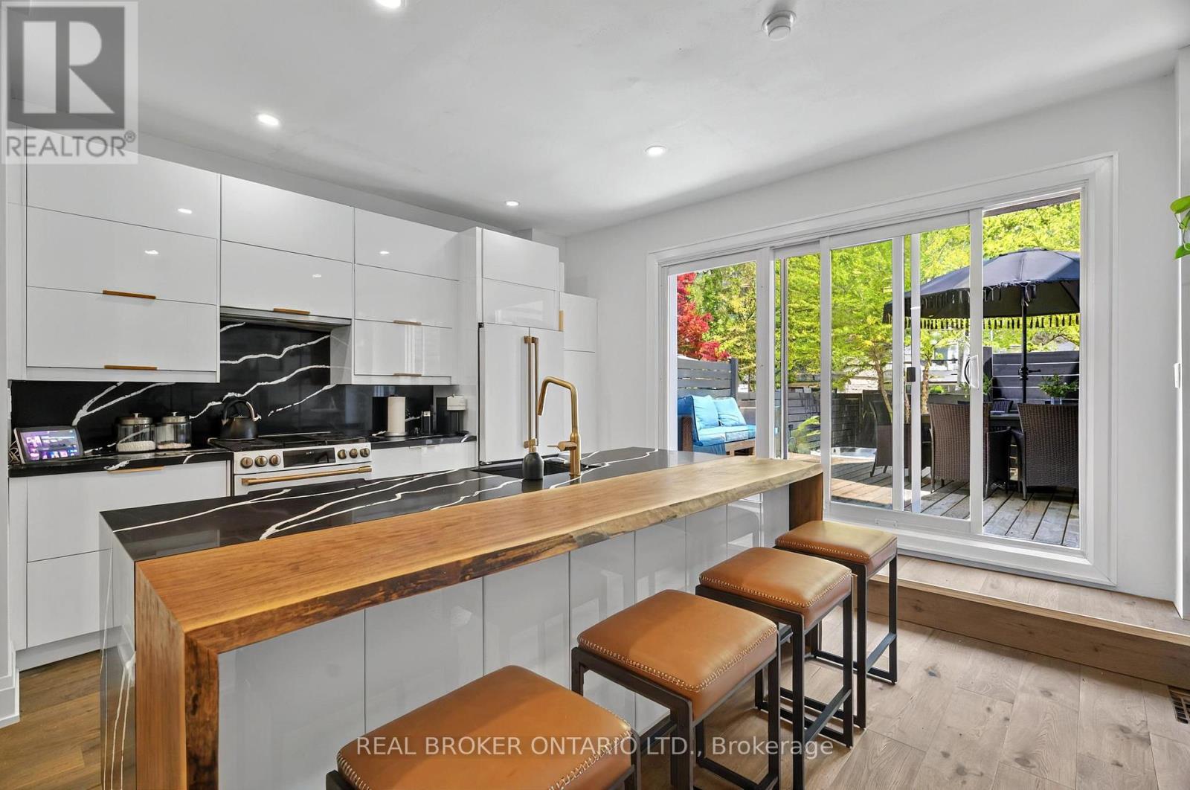
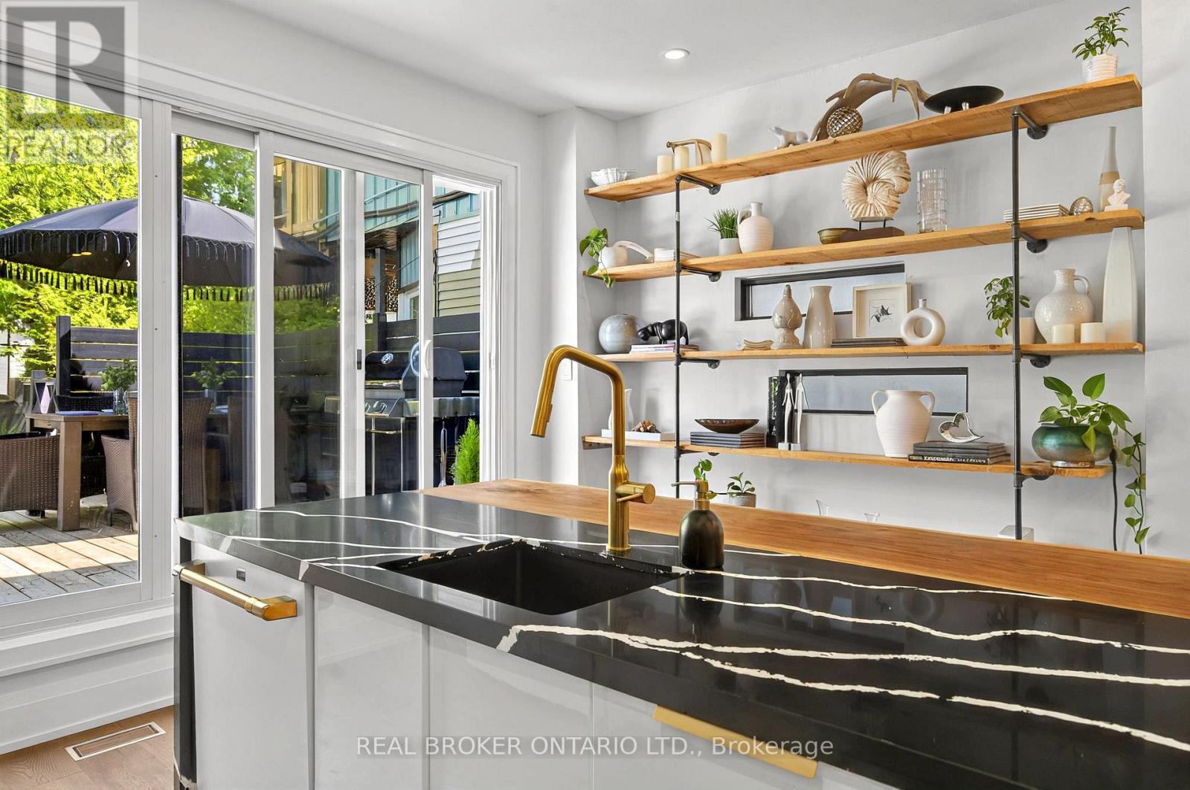
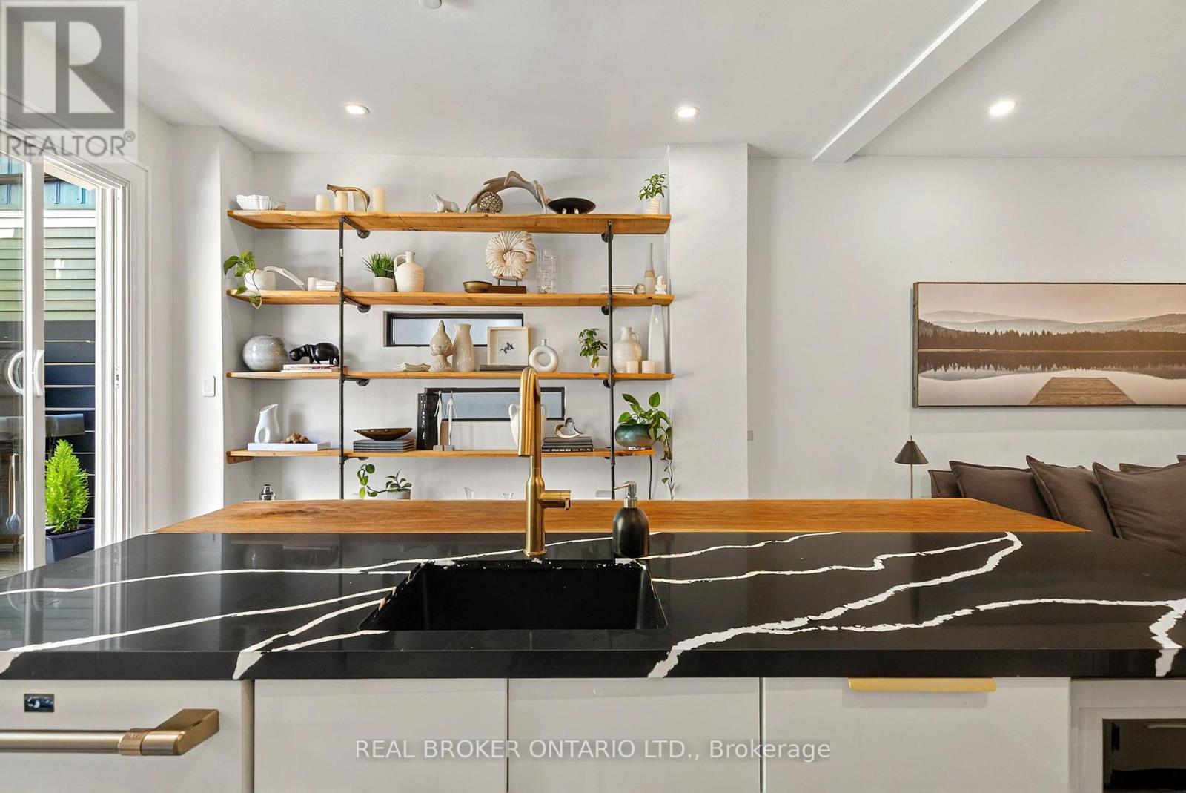

$1,780,800
143 PARKMOUNT ROAD
Toronto, Ontario, Ontario, M4J4V3
MLS® Number: E12200316
Property description
Looking to upsize, invest, or create a multi-generational haven? Look no further than 143 Parkmount Rd, a stunning updated detached home in the coveted Danforth-Greenwood neighborhood, consistently ranked among Toronto's top 10 areas. This rare legal triplex boasts two basement suites generating over $3,000/month in rental income, plus a massive 20x40 detached garage converted into a finished studio with HVAC and a 3-piece bath - perfect for rental income, a home office, or guest suite. Currently thriving as a music studio and proven Airbnb Superhost, raking in over $60K annually, with total annual rental income exceeding $90K! Inside, enjoy a sleek designer kitchen, spa-inspired bathroom, and expansive outdoor oasis complete with a hot tub. Located steps from the Danforth, subway stations, and Monarch Park, with top-rated schools nearby, including Monarch Park Collegiate and Ecole Secondaire Michelle-O'Bonsawin. Plus, explore garden suite potential with available plans and capitalize on future equity opportunities. A goldmine of a property awaits!
Building information
Type
*****
Age
*****
Appliances
*****
Basement Features
*****
Basement Type
*****
Construction Style Attachment
*****
Cooling Type
*****
Exterior Finish
*****
Fire Protection
*****
Foundation Type
*****
Half Bath Total
*****
Heating Fuel
*****
Heating Type
*****
Size Interior
*****
Stories Total
*****
Utility Water
*****
Land information
Amenities
*****
Fence Type
*****
Sewer
*****
Size Depth
*****
Size Frontage
*****
Size Irregular
*****
Size Total
*****
Rooms
Ground level
Kitchen
*****
Living room
*****
Dining room
*****
Foyer
*****
Basement
Kitchen
*****
Living room
*****
Living room
*****
Bedroom
*****
Kitchen
*****
Bedroom
*****
Second level
Laundry room
*****
Bedroom 3
*****
Bedroom 2
*****
Primary Bedroom
*****
Ground level
Kitchen
*****
Living room
*****
Dining room
*****
Foyer
*****
Basement
Kitchen
*****
Living room
*****
Living room
*****
Bedroom
*****
Kitchen
*****
Bedroom
*****
Second level
Laundry room
*****
Bedroom 3
*****
Bedroom 2
*****
Primary Bedroom
*****
Ground level
Kitchen
*****
Living room
*****
Dining room
*****
Foyer
*****
Basement
Kitchen
*****
Living room
*****
Living room
*****
Bedroom
*****
Kitchen
*****
Bedroom
*****
Second level
Laundry room
*****
Bedroom 3
*****
Bedroom 2
*****
Primary Bedroom
*****
Ground level
Kitchen
*****
Living room
*****
Dining room
*****
Foyer
*****
Basement
Kitchen
*****
Living room
*****
Living room
*****
Bedroom
*****
Courtesy of REAL BROKER ONTARIO LTD.
Book a Showing for this property
Please note that filling out this form you'll be registered and your phone number without the +1 part will be used as a password.

