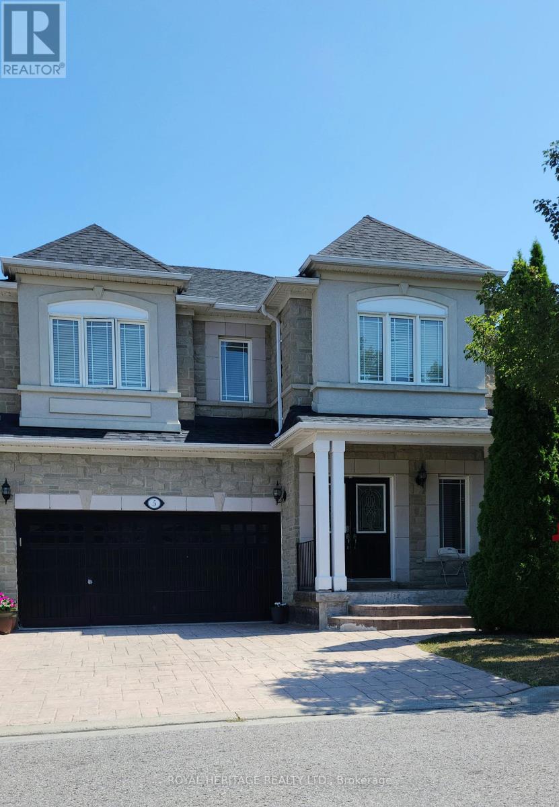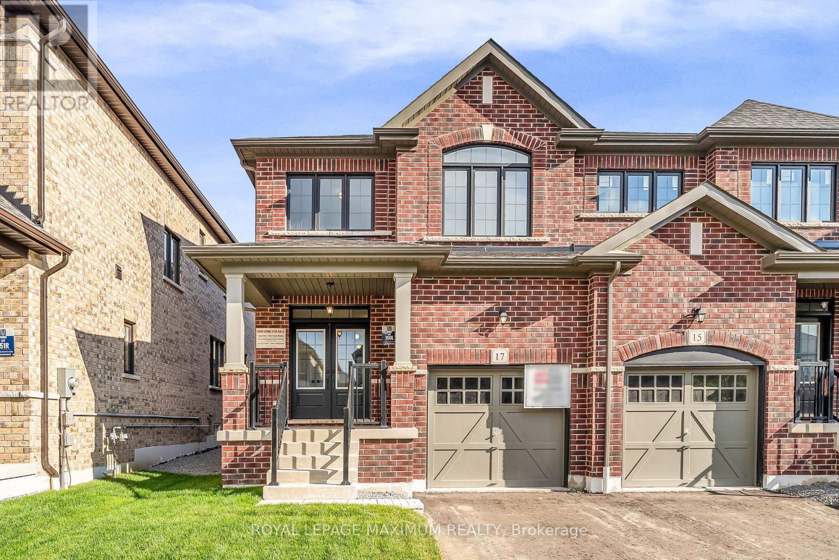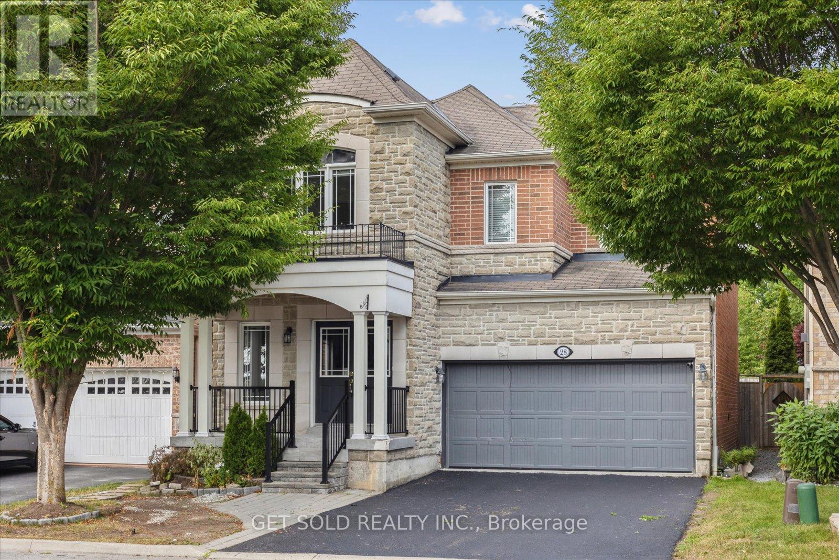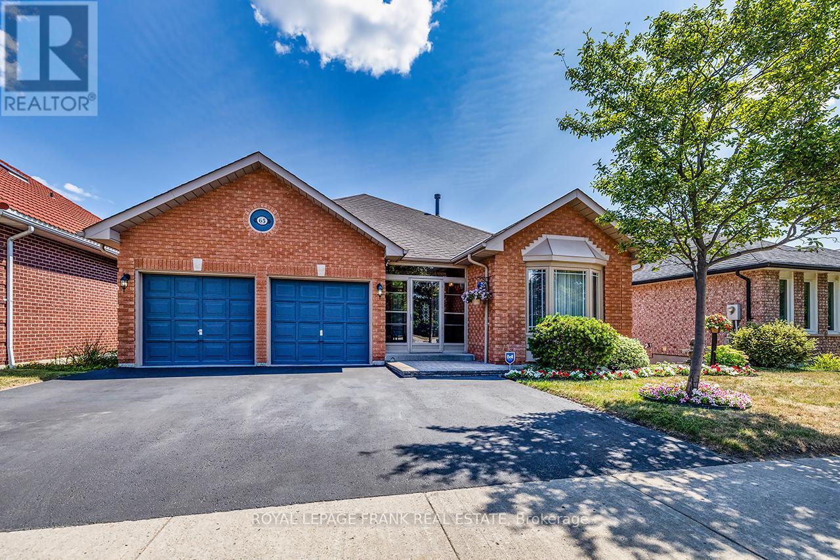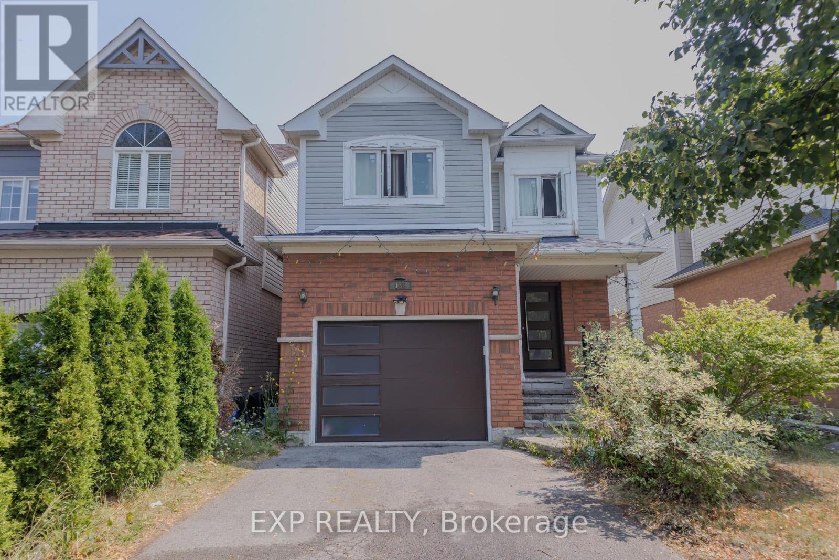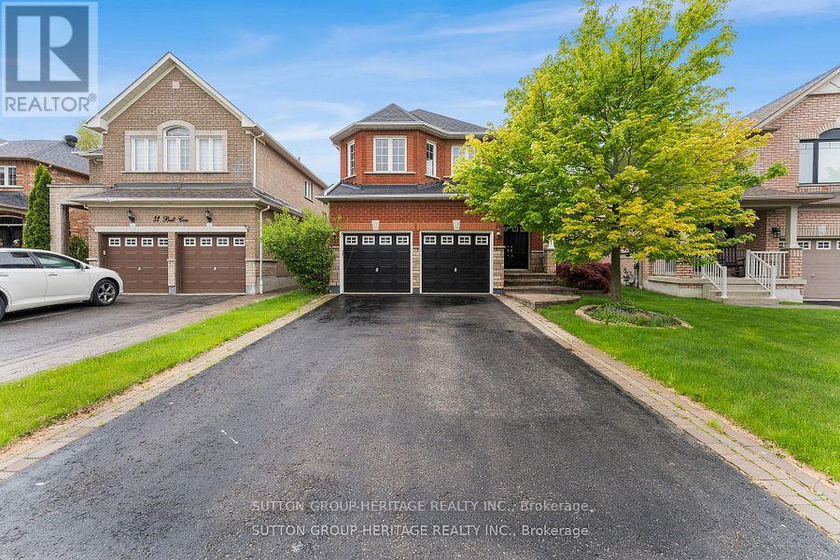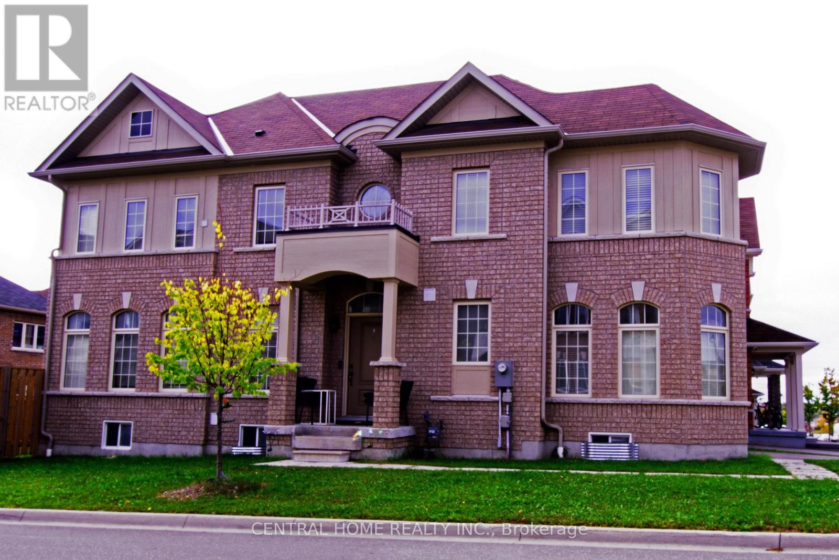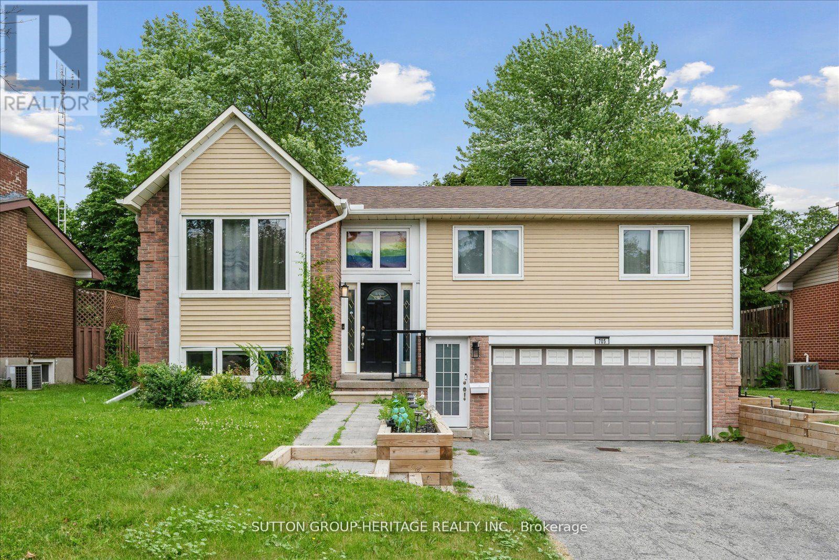Free account required
Unlock the full potential of your property search with a free account! Here's what you'll gain immediate access to:
- Exclusive Access to Every Listing
- Personalized Search Experience
- Favorite Properties at Your Fingertips
- Stay Ahead with Email Alerts
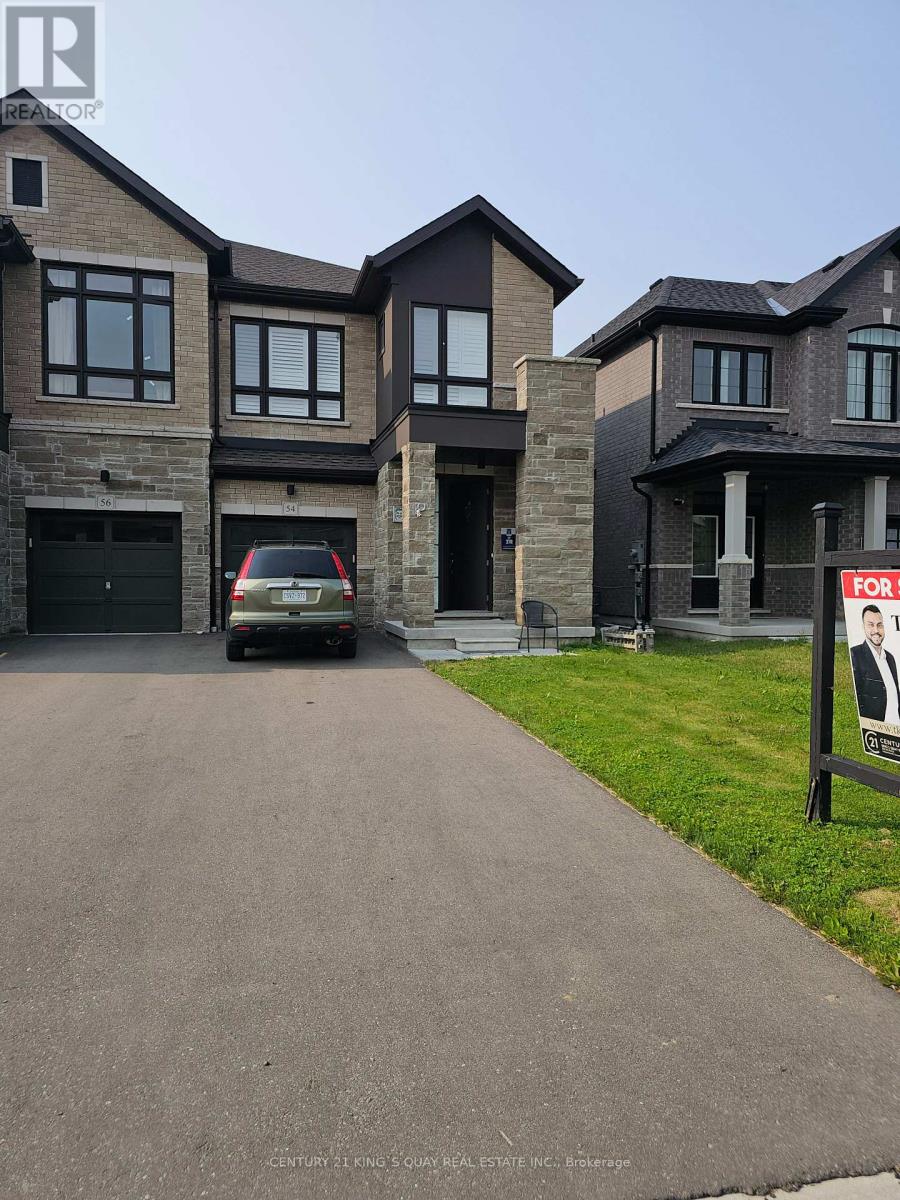




$1,069,000
54 PETER HOGG COURT
Whitby, Ontario, Ontario, L1P0N2
MLS® Number: E12206267
Property description
Welcome to this stunning 3-year-old, two-storey semi-detached home nestled in a quiet cul-de-sac in one of Whitby's most sought-after neighborhoods. Featuring 4 spacious bedrooms and 3 bathrooms, this home is perfect for growing families or those looking for both comfort and style. Step through the tall front door into an open-concept main floor with 9-ft ceilings, hardwood flooring, and a striking open-to-above staircase that adds an airy, elegant touch. A double-sided electric fireplace serves as a stylish centerpiece between the family and living areas. The California shutters throughout add privacy and sophistication. Upstairs, enjoy the convenience of second-floor laundry and four generously sized bedrooms. The unfinished basement offers a blank canvas for your future vision, whether it be a rec room, gym, or in-law suite. Outside, you'll find a fully fenced backyard, perfect for entertaining or relaxing, with no rear neighbors for added privacy. The property boasts a 3-car driveway with no sidewalk, offering ample parking. Minutes to GO transit, top schools, beaches, trails, Highways 401/412/407, and Whitby UrgentCare Health Centre. A perfect family home in an unbeatable location!
Building information
Type
*****
Amenities
*****
Appliances
*****
Basement Development
*****
Basement Type
*****
Construction Style Attachment
*****
Cooling Type
*****
Exterior Finish
*****
Fireplace Present
*****
Fire Protection
*****
Flooring Type
*****
Foundation Type
*****
Half Bath Total
*****
Heating Fuel
*****
Heating Type
*****
Size Interior
*****
Stories Total
*****
Utility Water
*****
Land information
Amenities
*****
Fence Type
*****
Sewer
*****
Size Depth
*****
Size Frontage
*****
Size Irregular
*****
Size Total
*****
Rooms
Main level
Eating area
*****
Kitchen
*****
Family room
*****
Living room
*****
Second level
Laundry room
*****
Bedroom 4
*****
Bedroom 3
*****
Bedroom 2
*****
Primary Bedroom
*****
Main level
Eating area
*****
Kitchen
*****
Family room
*****
Living room
*****
Second level
Laundry room
*****
Bedroom 4
*****
Bedroom 3
*****
Bedroom 2
*****
Primary Bedroom
*****
Main level
Eating area
*****
Kitchen
*****
Family room
*****
Living room
*****
Second level
Laundry room
*****
Bedroom 4
*****
Bedroom 3
*****
Bedroom 2
*****
Primary Bedroom
*****
Main level
Eating area
*****
Kitchen
*****
Family room
*****
Living room
*****
Second level
Laundry room
*****
Bedroom 4
*****
Bedroom 3
*****
Bedroom 2
*****
Primary Bedroom
*****
Main level
Eating area
*****
Kitchen
*****
Family room
*****
Living room
*****
Second level
Laundry room
*****
Bedroom 4
*****
Bedroom 3
*****
Bedroom 2
*****
Primary Bedroom
*****
Main level
Eating area
*****
Kitchen
*****
Family room
*****
Living room
*****
Second level
Laundry room
*****
Courtesy of CENTURY 21 KING'S QUAY REAL ESTATE INC.
Book a Showing for this property
Please note that filling out this form you'll be registered and your phone number without the +1 part will be used as a password.
