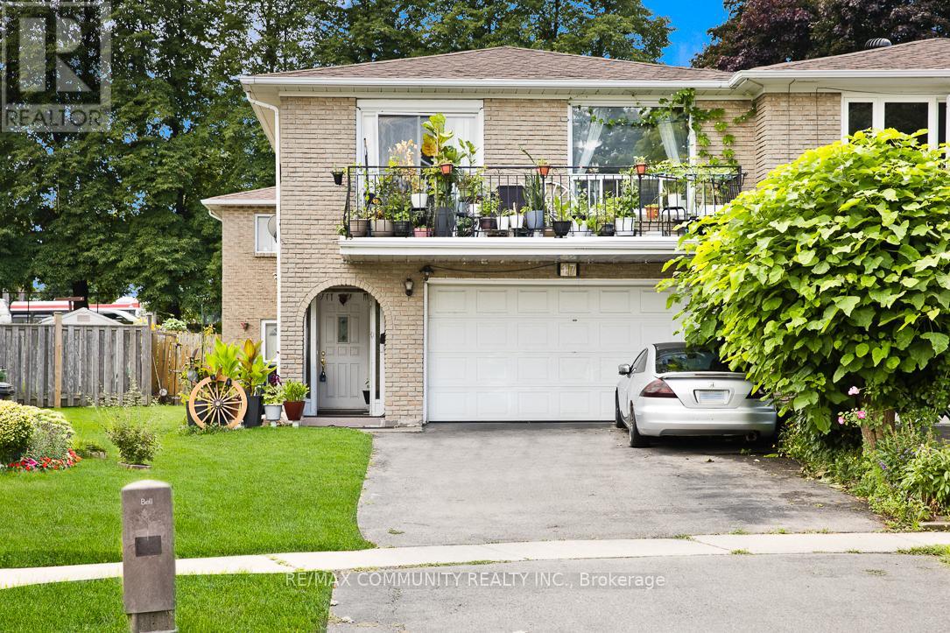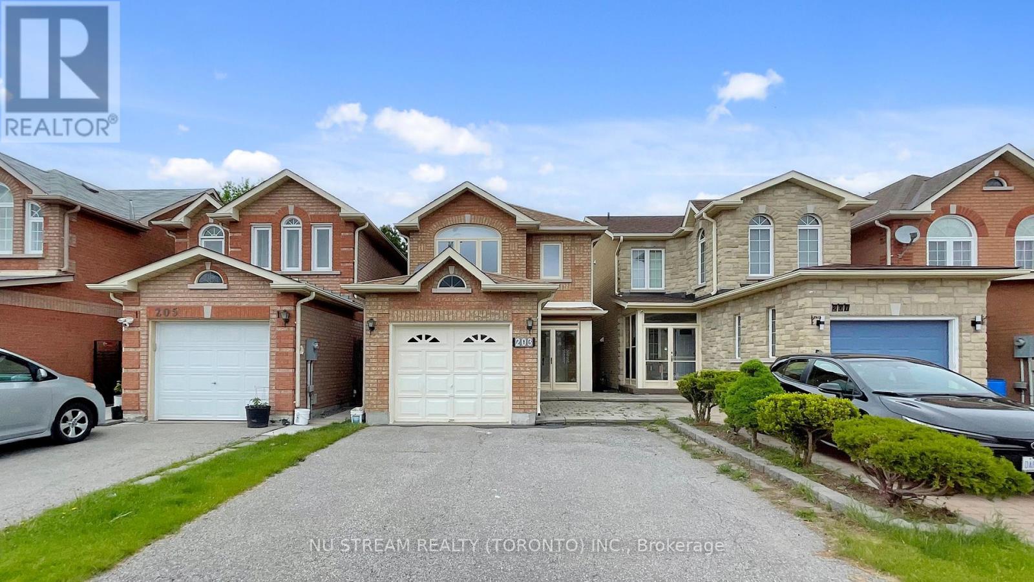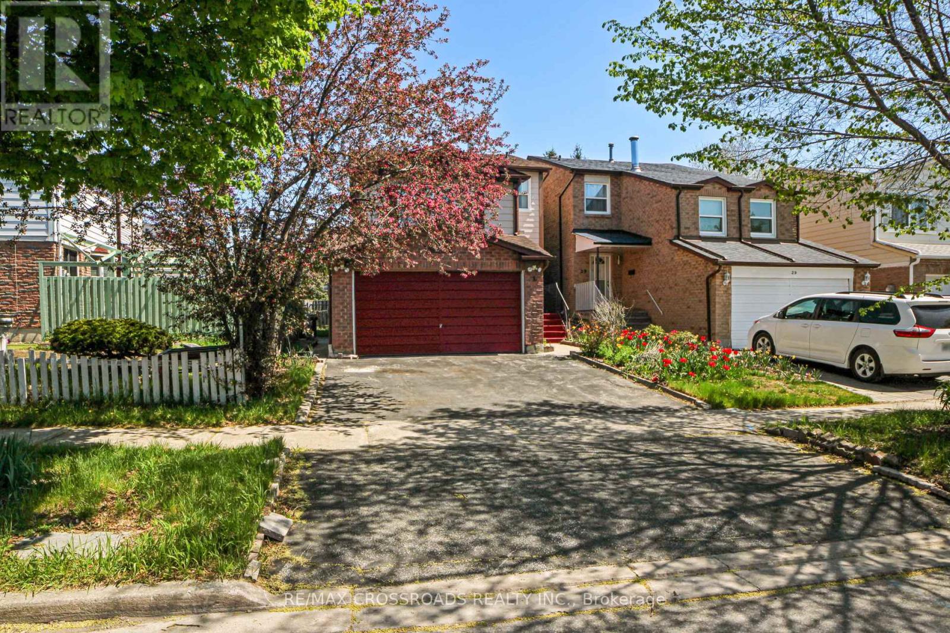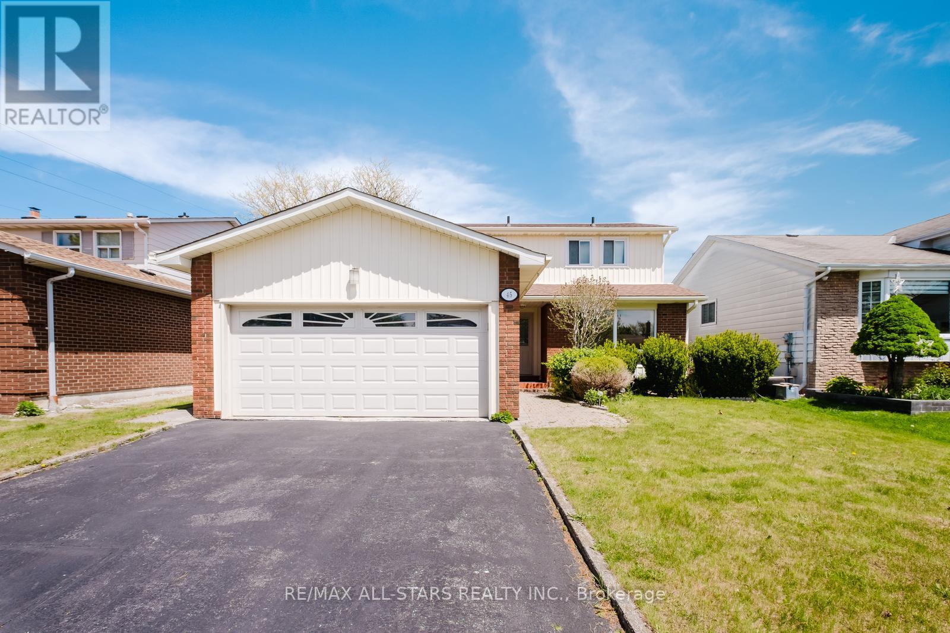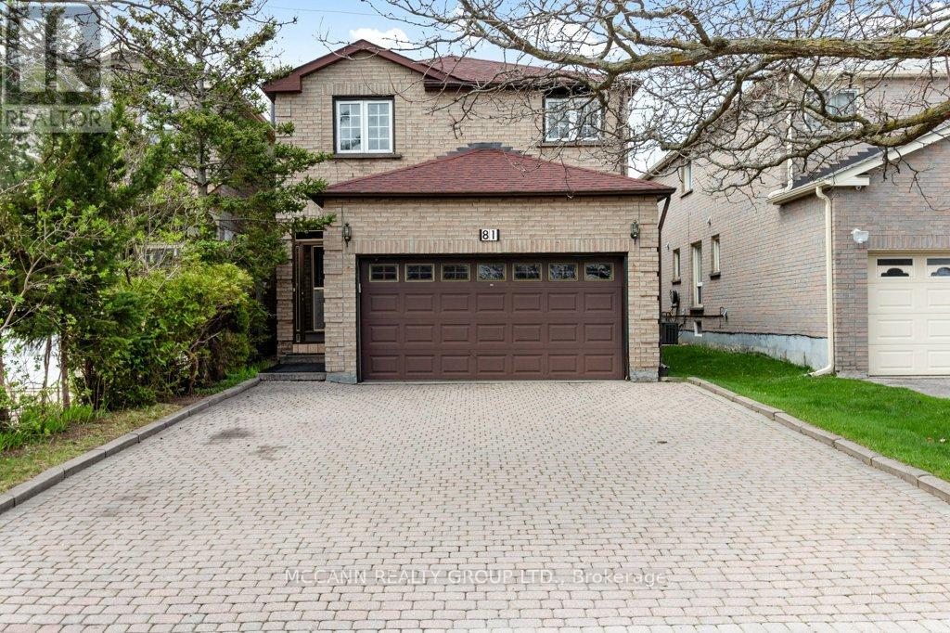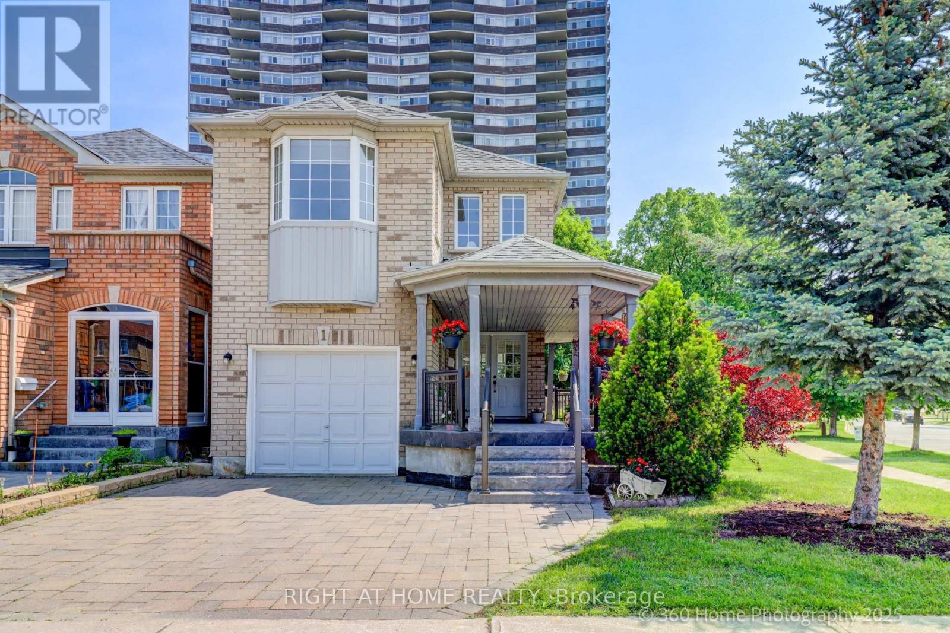Free account required
Unlock the full potential of your property search with a free account! Here's what you'll gain immediate access to:
- Exclusive Access to Every Listing
- Personalized Search Experience
- Favorite Properties at Your Fingertips
- Stay Ahead with Email Alerts
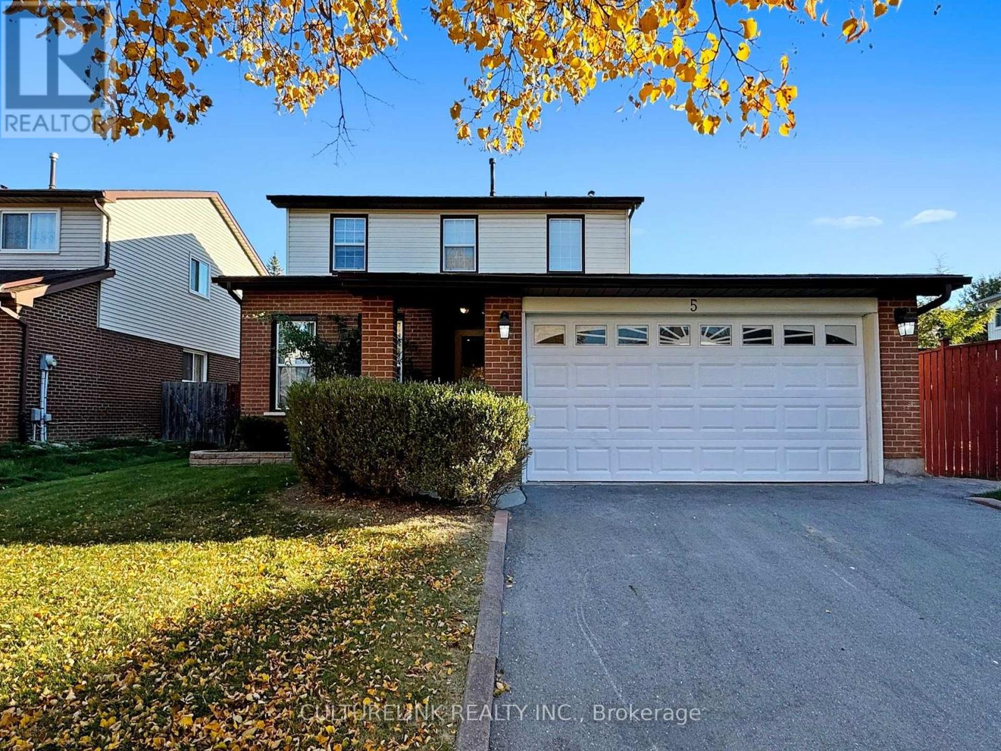
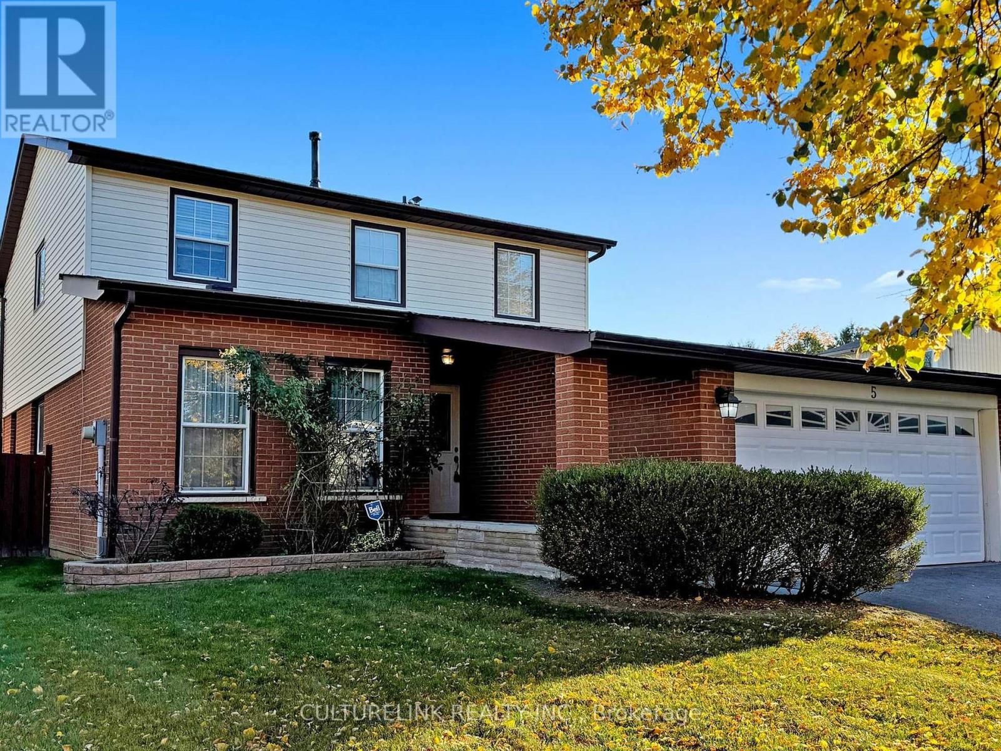
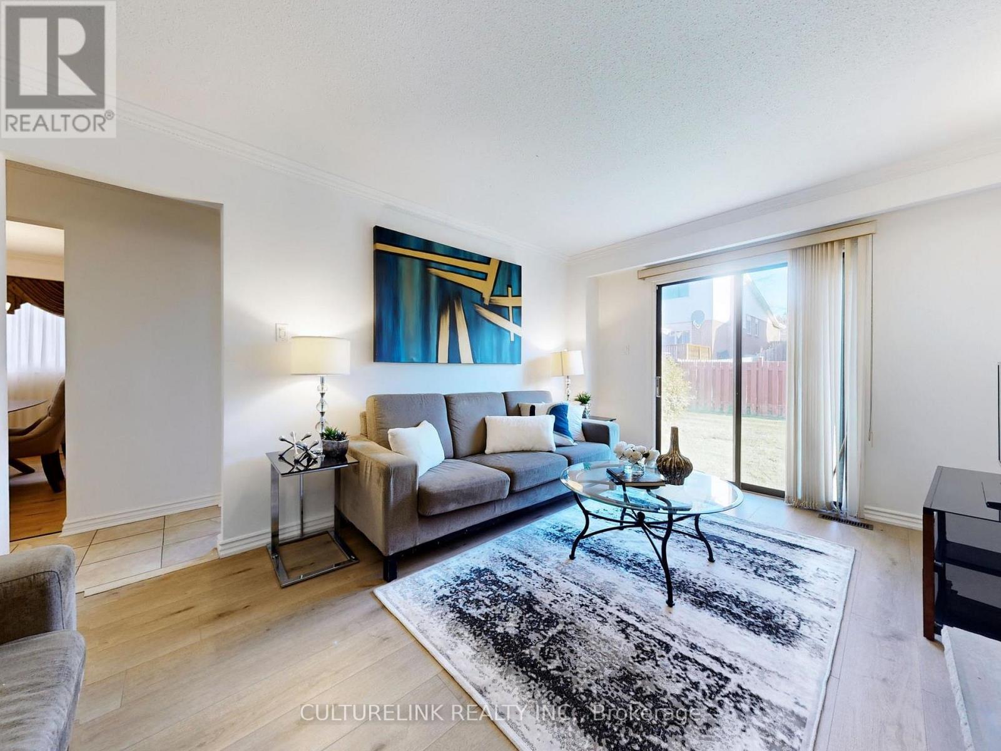
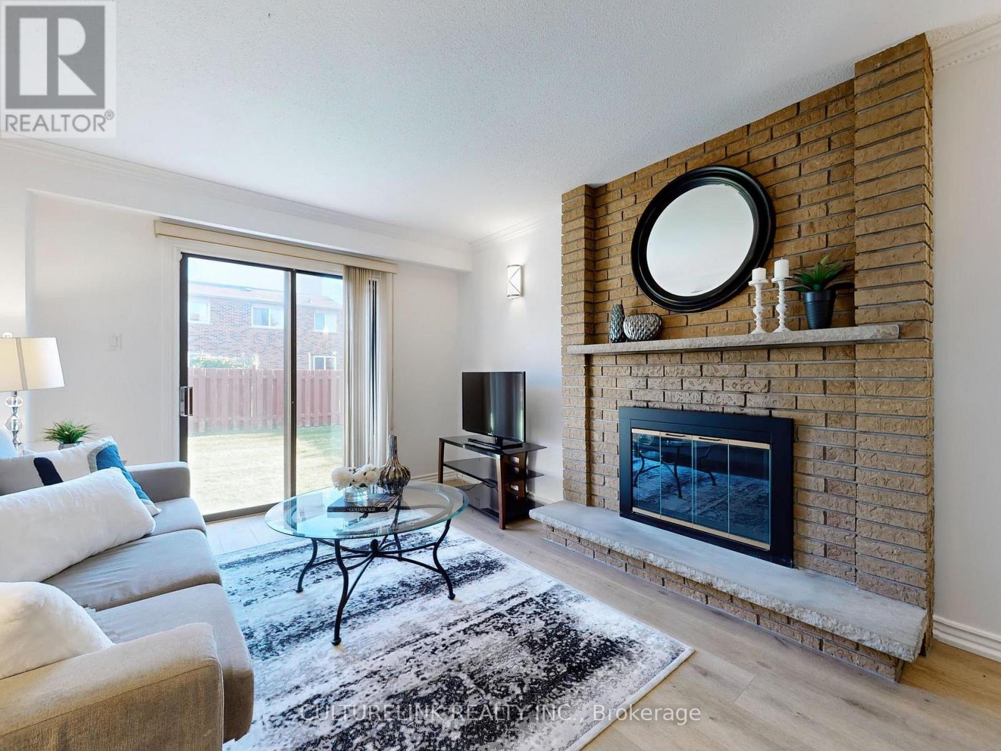
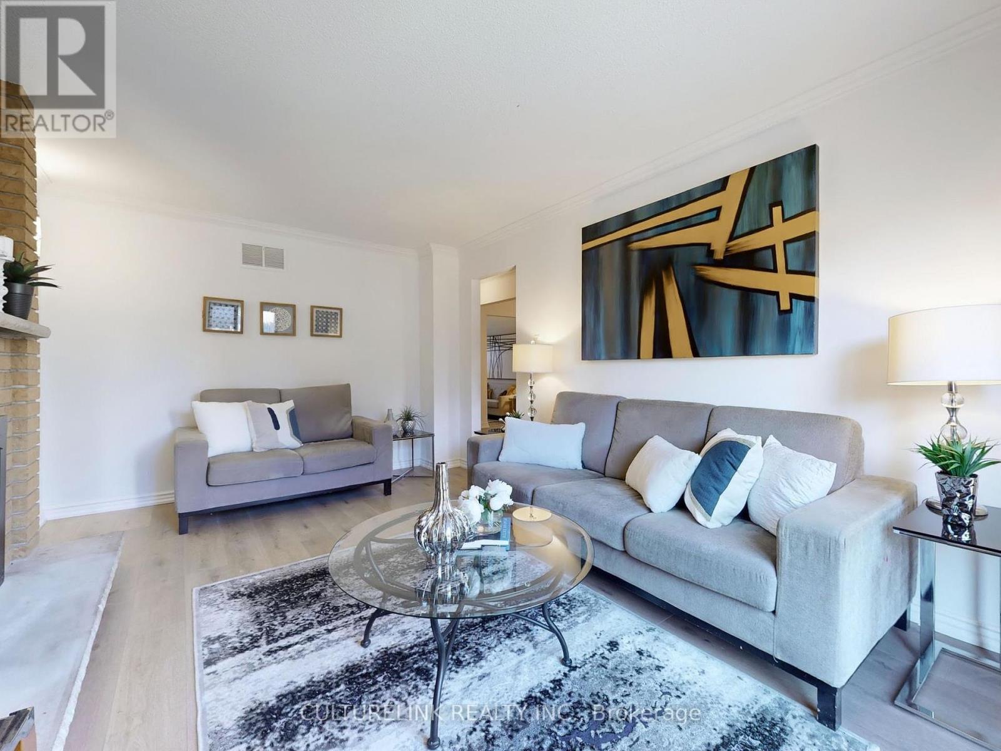
$1,338,000
5 HAVEN HILL SQUARE
Toronto, Ontario, Ontario, M1V1M3
MLS® Number: E12223713
Property description
Move-in ready! Wide 50 foot lot! A charming 2-storey home with attached 2-car garage, located in a family-friendly neighborhood. The bright main floor and second floor feature new flooring (2024) and painting (2024) throughout. Real wood cabinets in a spacious kitchen, with new quartz countertops (2024) and sink/faucet (2024), and stainless steel fridge (2024), stove (2023) and dishwasher. Main floor laundry with separate entrance. Upstairs, 4 bedrooms with new flooring, and 2 updated modern bathrooms. Open-concept finished basement with stove, counter, fridge, full bathroom, lots of storage space, and wired for potential washer/dryer. Additional features include a large fenced-in yard with well maintained lawn, and front garden. All existing appliances, light fixtures and window coverings included. Steps away from TTC, restaurants, shopping, school and parks. The buyer is advised to verify all information posted in this listing if deemed necessary. The seller and broker make no representations or warranties regarding the accuracy or completeness of the information provided. The buyer is encouraged to conduct their own due diligence independently.
Building information
Type
*****
Appliances
*****
Basement Development
*****
Basement Type
*****
Construction Style Attachment
*****
Cooling Type
*****
Exterior Finish
*****
Fireplace Present
*****
Foundation Type
*****
Half Bath Total
*****
Heating Fuel
*****
Heating Type
*****
Size Interior
*****
Stories Total
*****
Utility Water
*****
Land information
Sewer
*****
Size Depth
*****
Size Frontage
*****
Size Irregular
*****
Size Total
*****
Rooms
Main level
Laundry room
*****
Family room
*****
Kitchen
*****
Dining room
*****
Living room
*****
Second level
Bedroom
*****
Bedroom
*****
Bedroom
*****
Primary Bedroom
*****
Courtesy of CULTURELINK REALTY INC.
Book a Showing for this property
Please note that filling out this form you'll be registered and your phone number without the +1 part will be used as a password.


