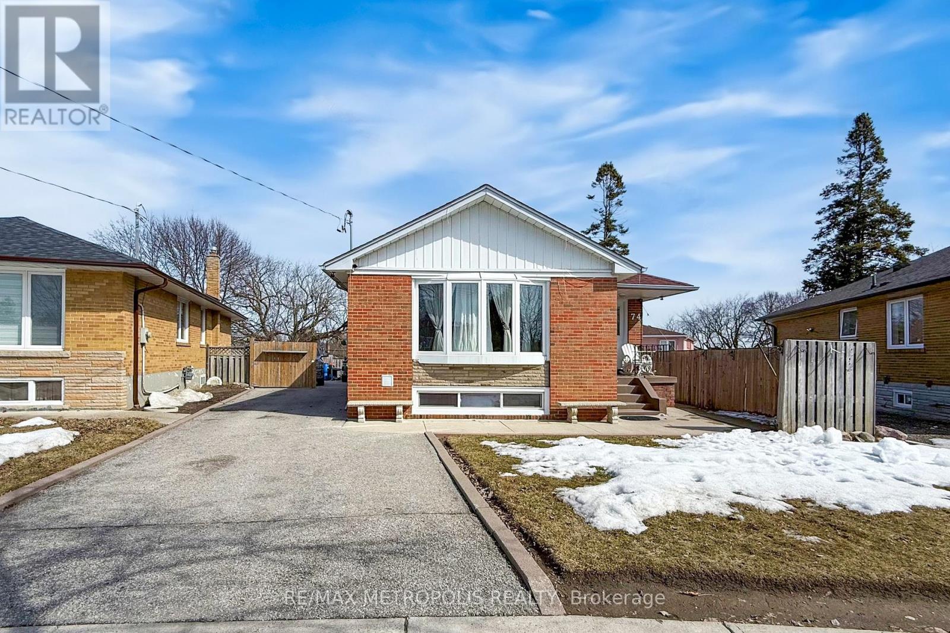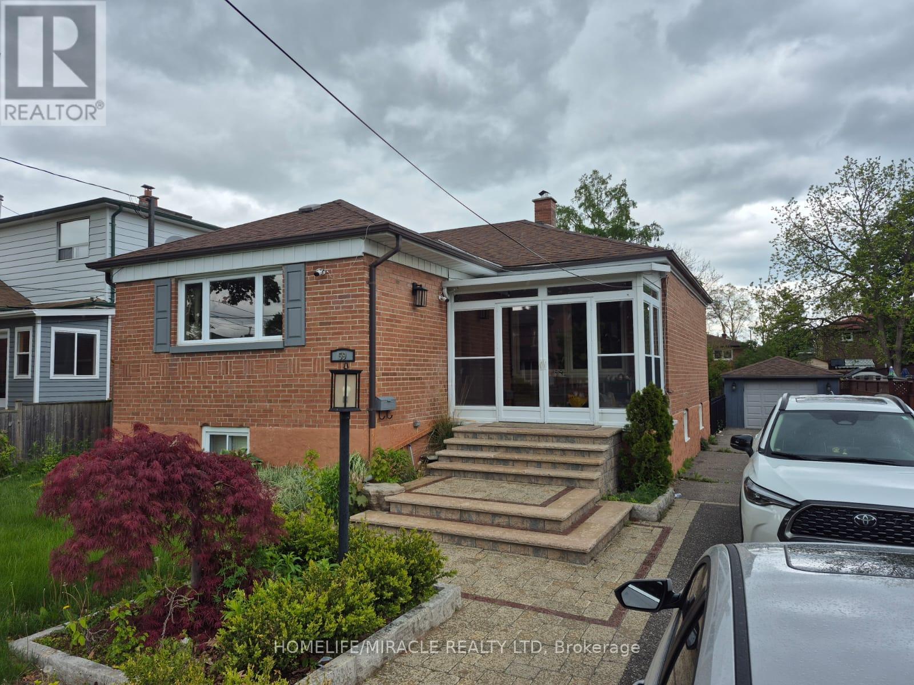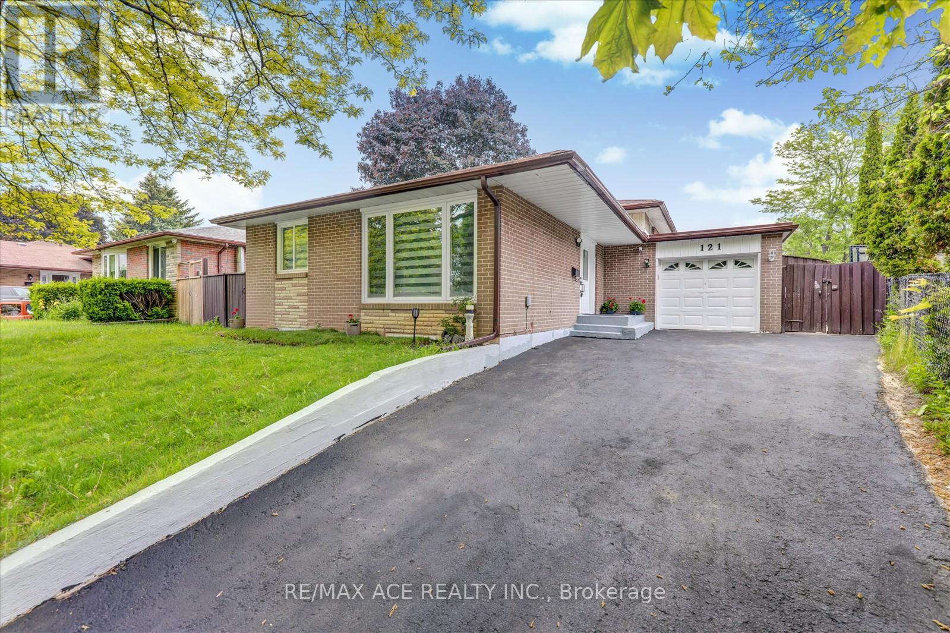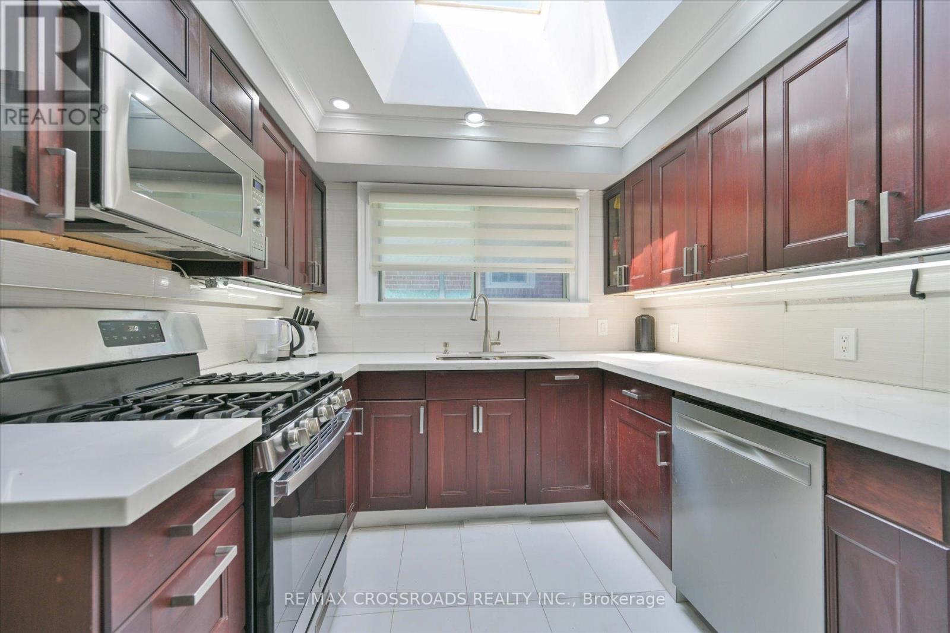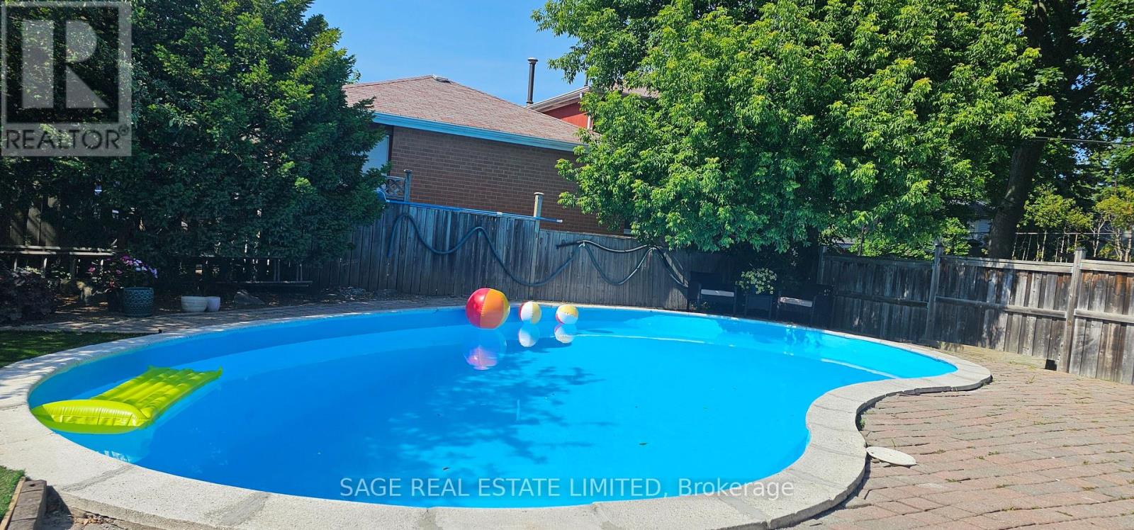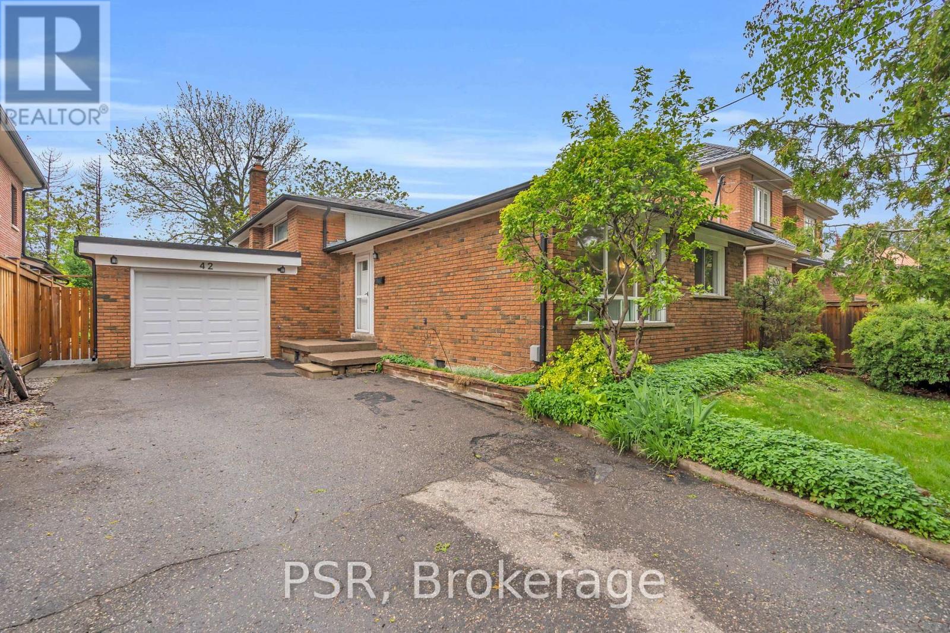Free account required
Unlock the full potential of your property search with a free account! Here's what you'll gain immediate access to:
- Exclusive Access to Every Listing
- Personalized Search Experience
- Favorite Properties at Your Fingertips
- Stay Ahead with Email Alerts
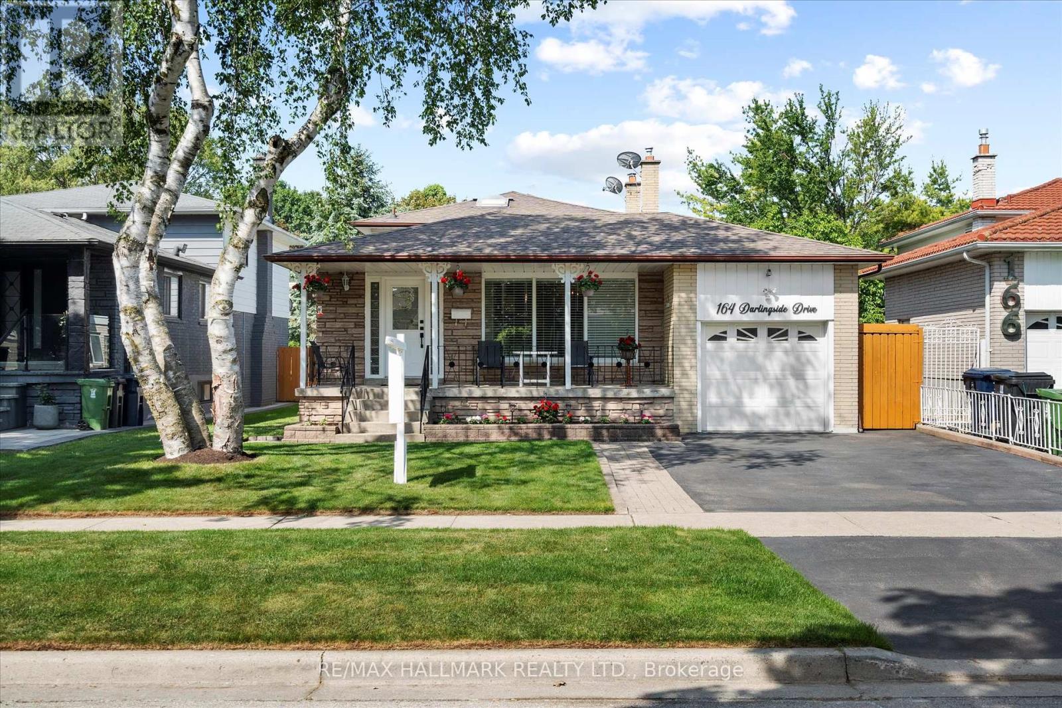
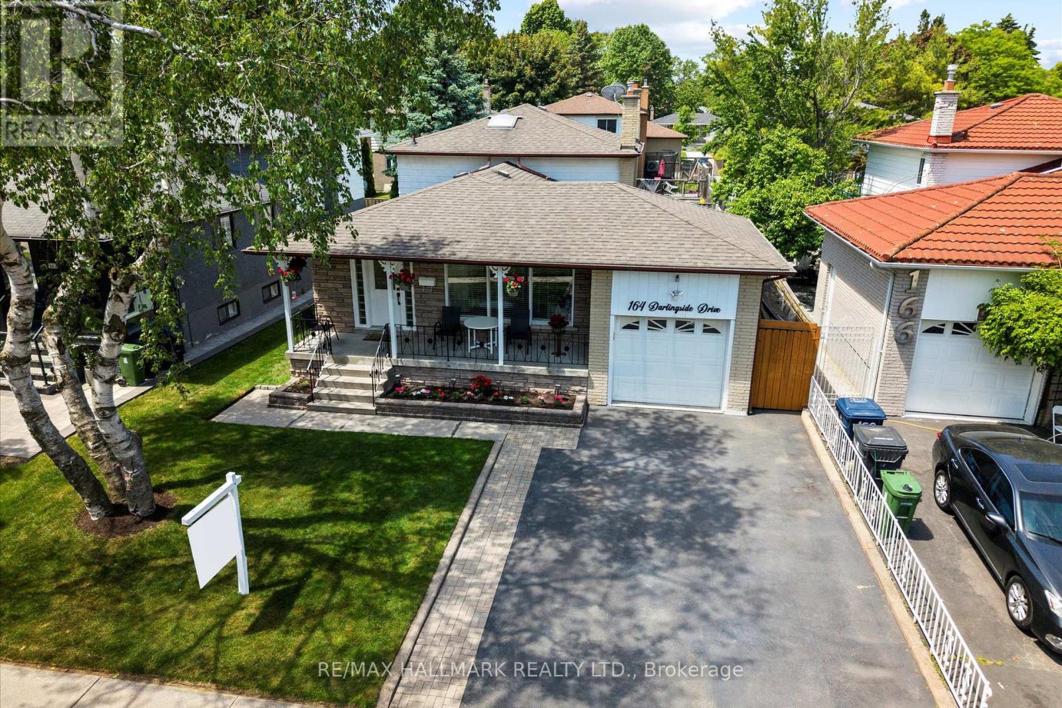
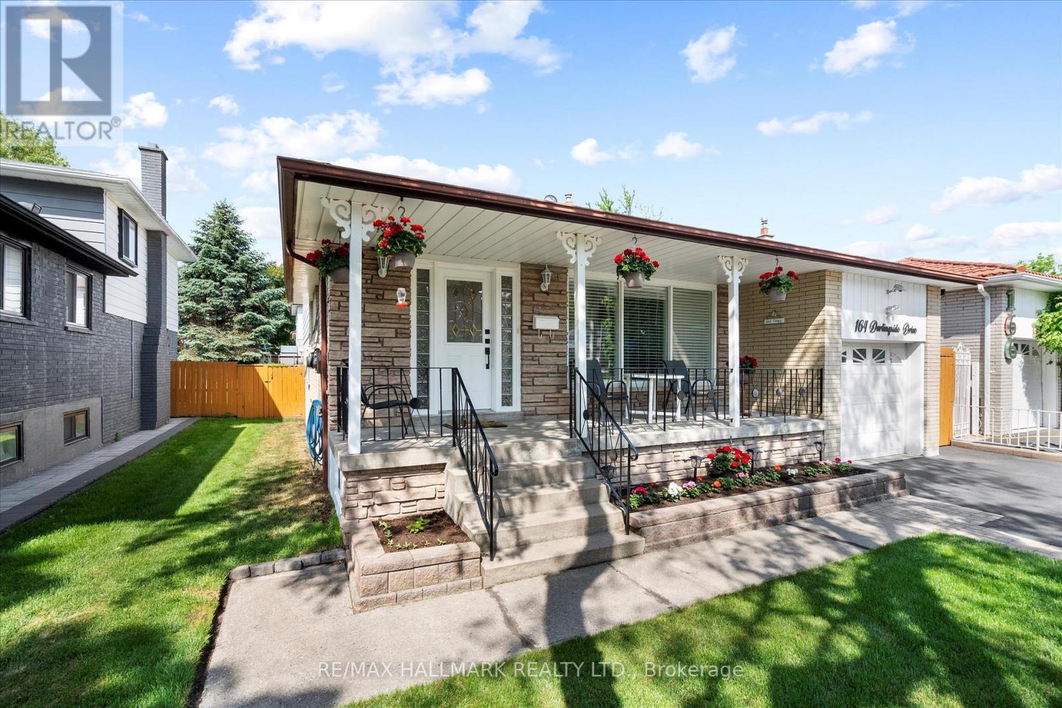
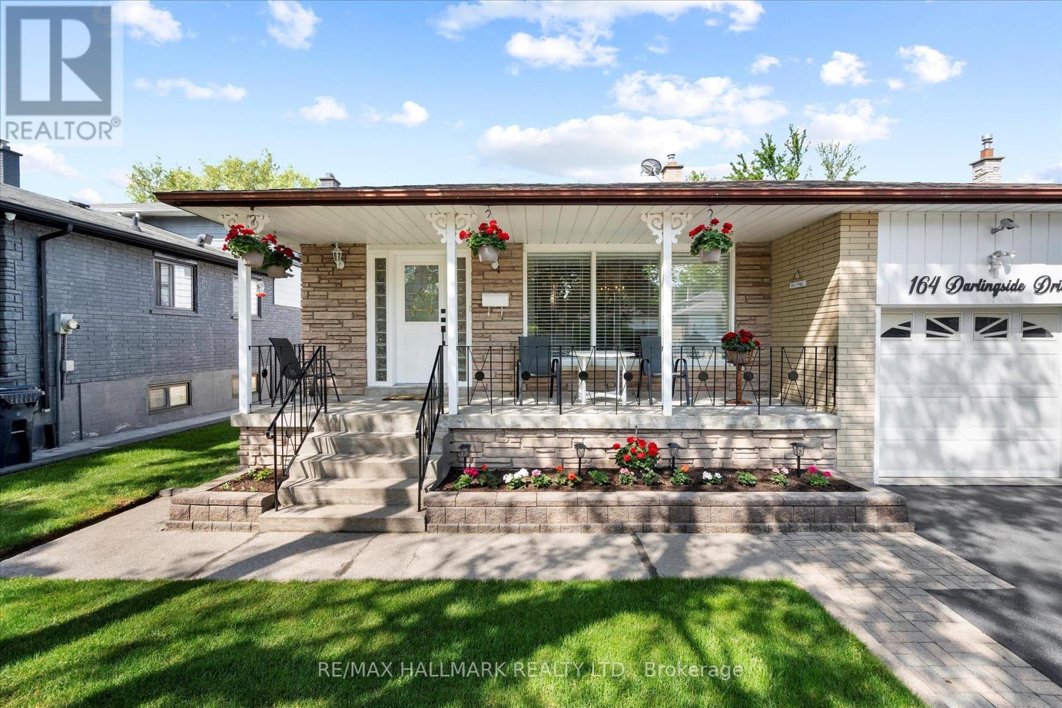
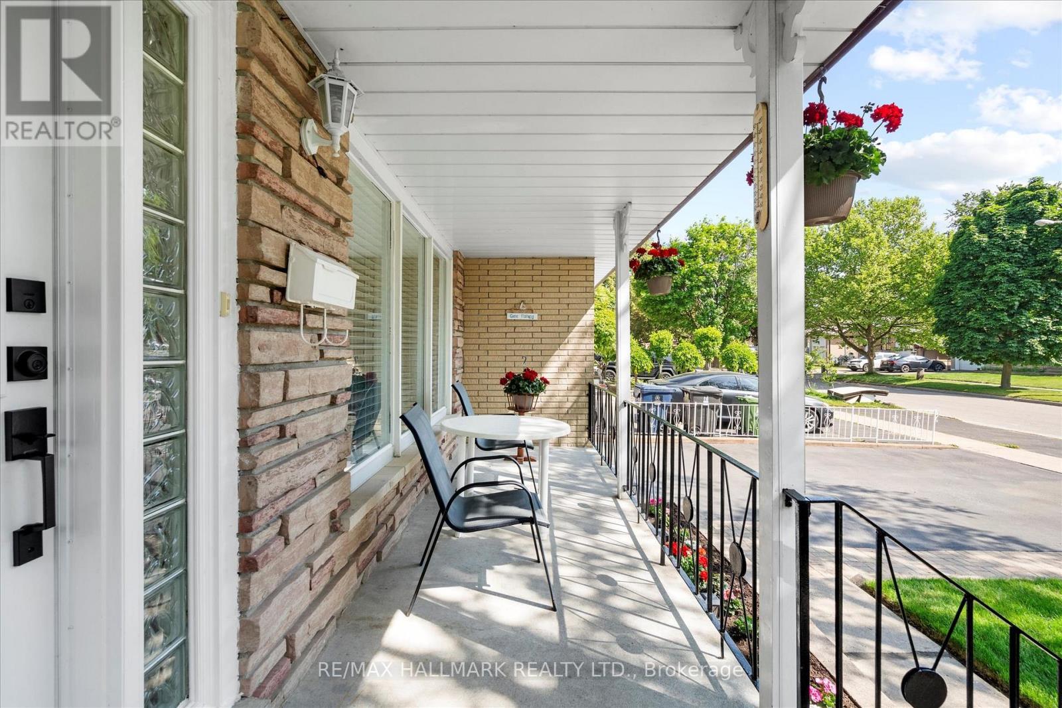
$1,099,000
164 DARLINGSIDE DRIVE
Toronto, Ontario, Ontario, M1E3P6
MLS® Number: E12226070
Property description
Spectacular, fully renovated original owner 4 level back split home with excellent curb appeal, located on a quiet, friendly street in the beloved, well-established West Hill community. This beautiful family home showcases exceptional craftsmanship with high-end upgrades and luxurious finishes throughout, including stunning hardwood flooring, smooth ceilings with pot lights, elegant wainscoting, crown moulding, a skylight, a relaxing sauna, and a spa-like primary bathroom. The chef-inspired kitchen is a culinary dream, featuring granite countertops, custom cabinetry, high-end appliances, and access to a private backyard oasis. The backyard is a true showstopper, boasting a large, well-maintained in-ground pool, beautifully landscaped perennial gardens, and a custom patio perfect for entertaining or relaxing. With four spacious bedrooms and a fully finished basement offering a complete in-law suite with a separate walk-out entrance, this home is ideal for multi-generational living. Conveniently located near Highway 401, public transit, places of worship, top-rated schools, shopping, and everyday amenities, this turnkey home offers a rare blend of luxury, comfort, and practicality.
Building information
Type
*****
Amenities
*****
Appliances
*****
Basement Development
*****
Basement Features
*****
Basement Type
*****
Construction Status
*****
Construction Style Attachment
*****
Construction Style Split Level
*****
Cooling Type
*****
Exterior Finish
*****
Fireplace Present
*****
FireplaceTotal
*****
Fireplace Type
*****
Fire Protection
*****
Flooring Type
*****
Foundation Type
*****
Half Bath Total
*****
Heating Fuel
*****
Heating Type
*****
Size Interior
*****
Utility Water
*****
Land information
Amenities
*****
Landscape Features
*****
Sewer
*****
Size Depth
*****
Size Frontage
*****
Size Irregular
*****
Size Total
*****
Rooms
Upper Level
Bedroom 3
*****
Bedroom 2
*****
Primary Bedroom
*****
Main level
Kitchen
*****
Dining room
*****
Living room
*****
Lower level
Bedroom 4
*****
Family room
*****
Courtesy of RE/MAX HALLMARK REALTY LTD.
Book a Showing for this property
Please note that filling out this form you'll be registered and your phone number without the +1 part will be used as a password.

