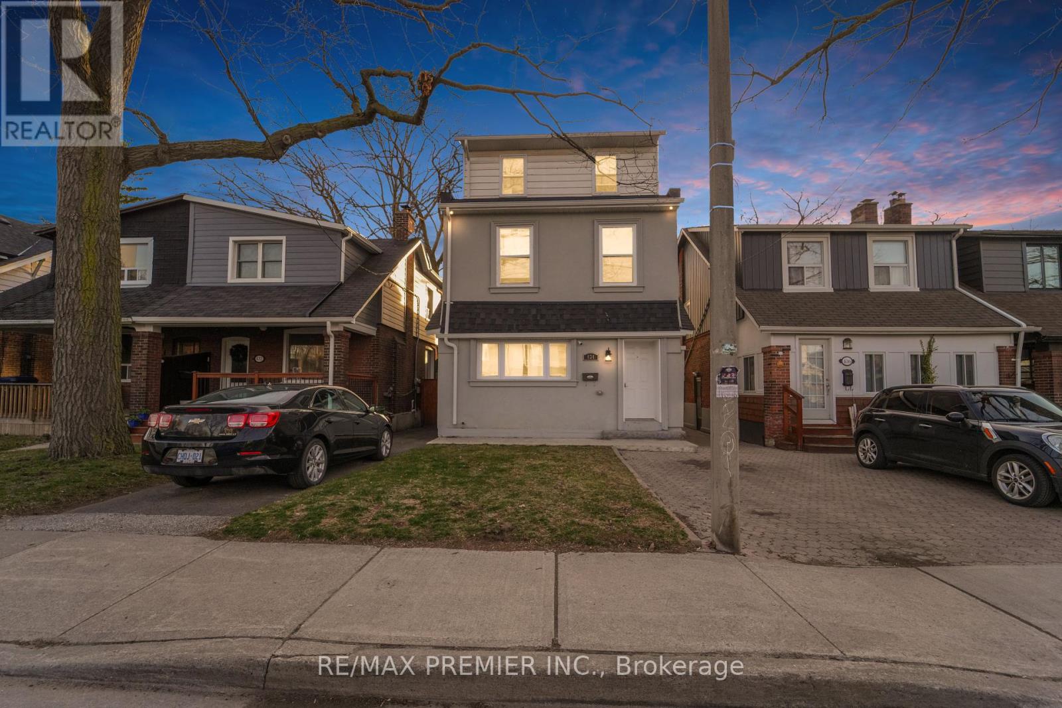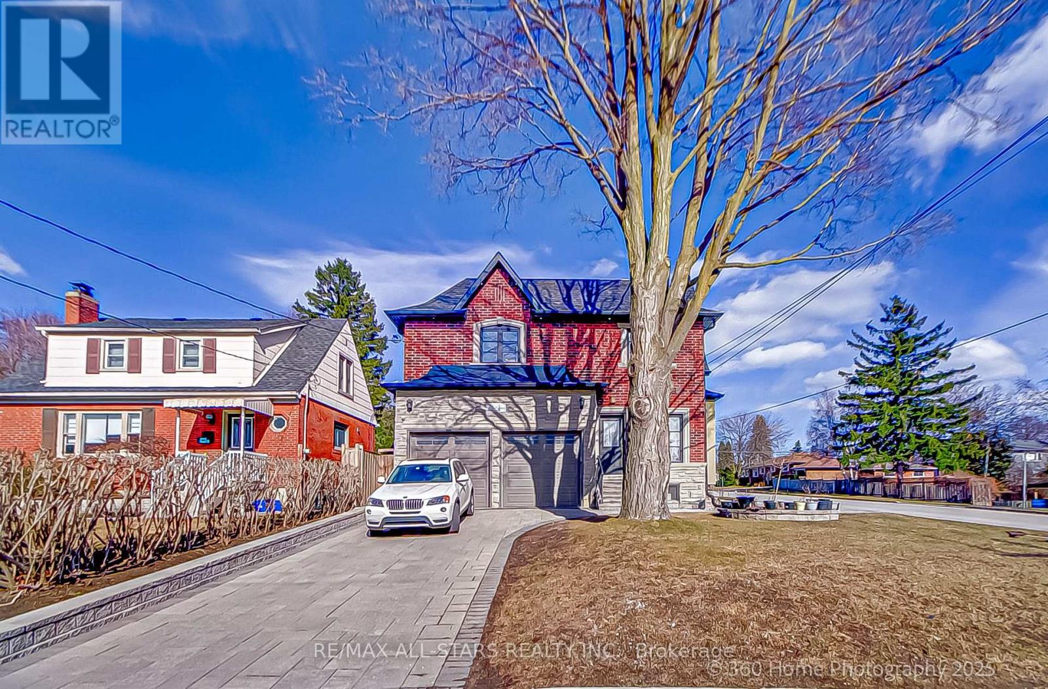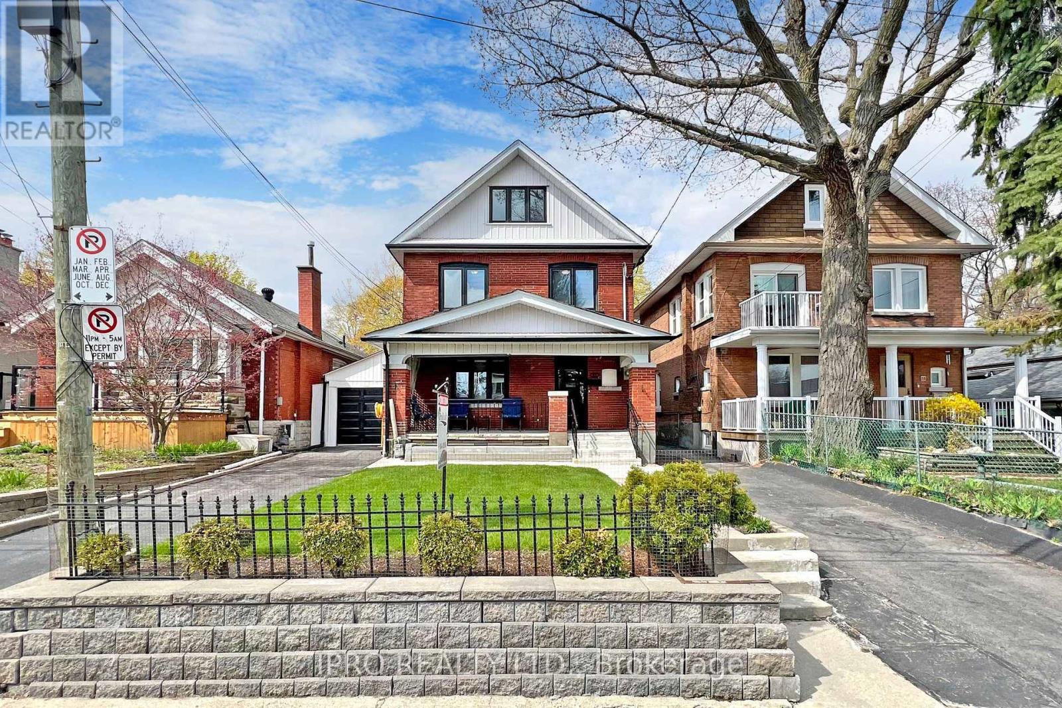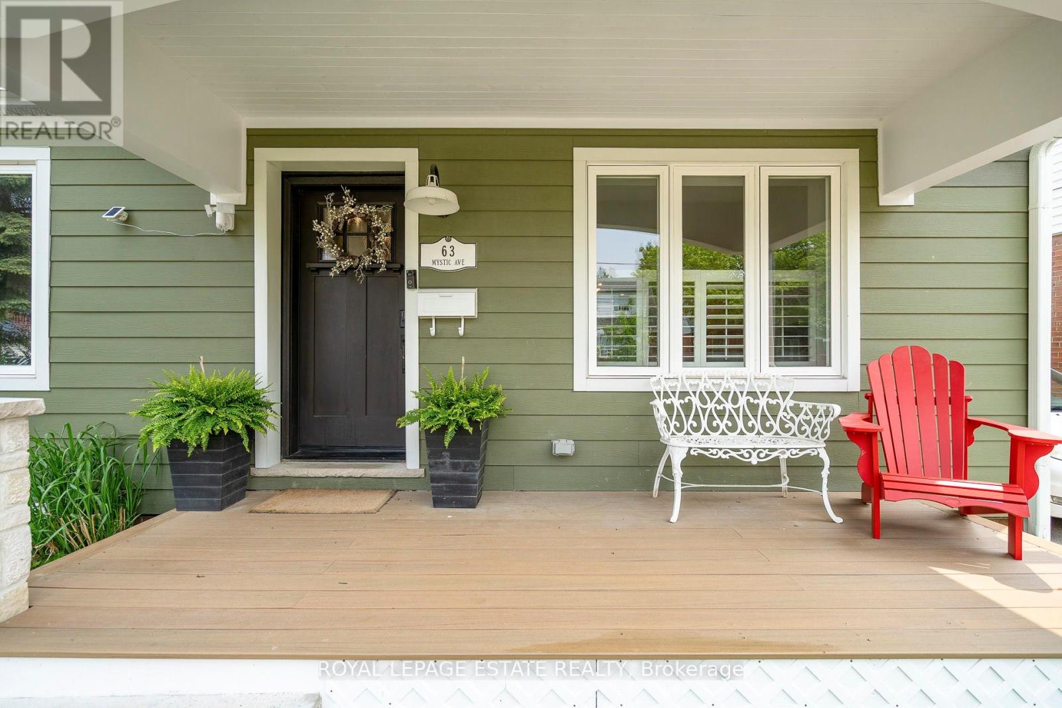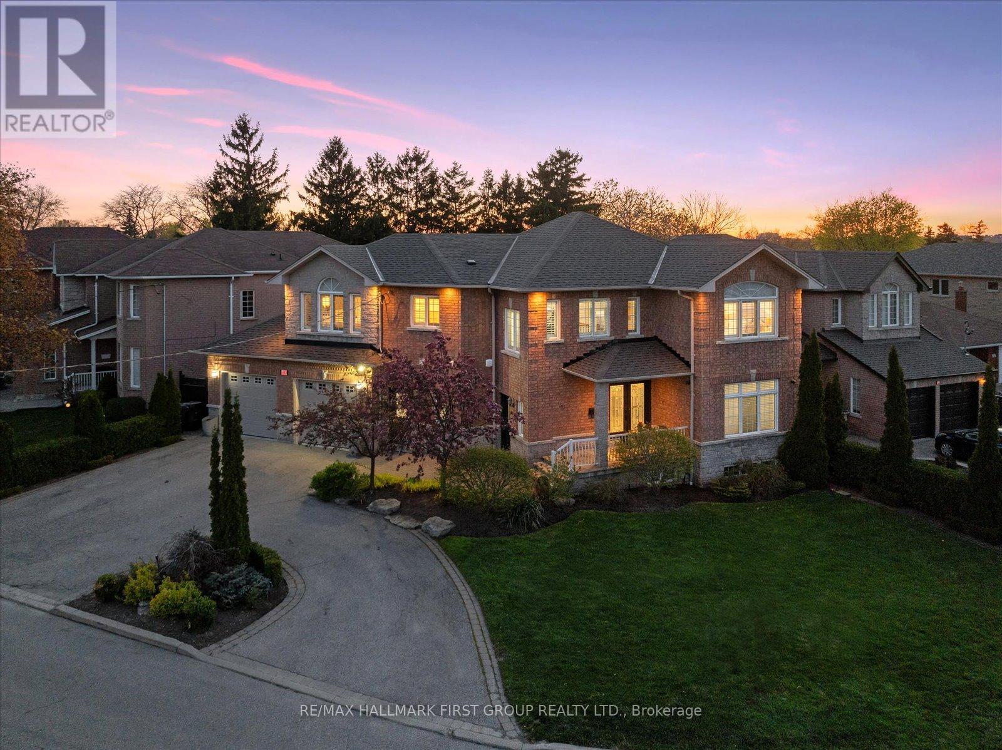Free account required
Unlock the full potential of your property search with a free account! Here's what you'll gain immediate access to:
- Exclusive Access to Every Listing
- Personalized Search Experience
- Favorite Properties at Your Fingertips
- Stay Ahead with Email Alerts
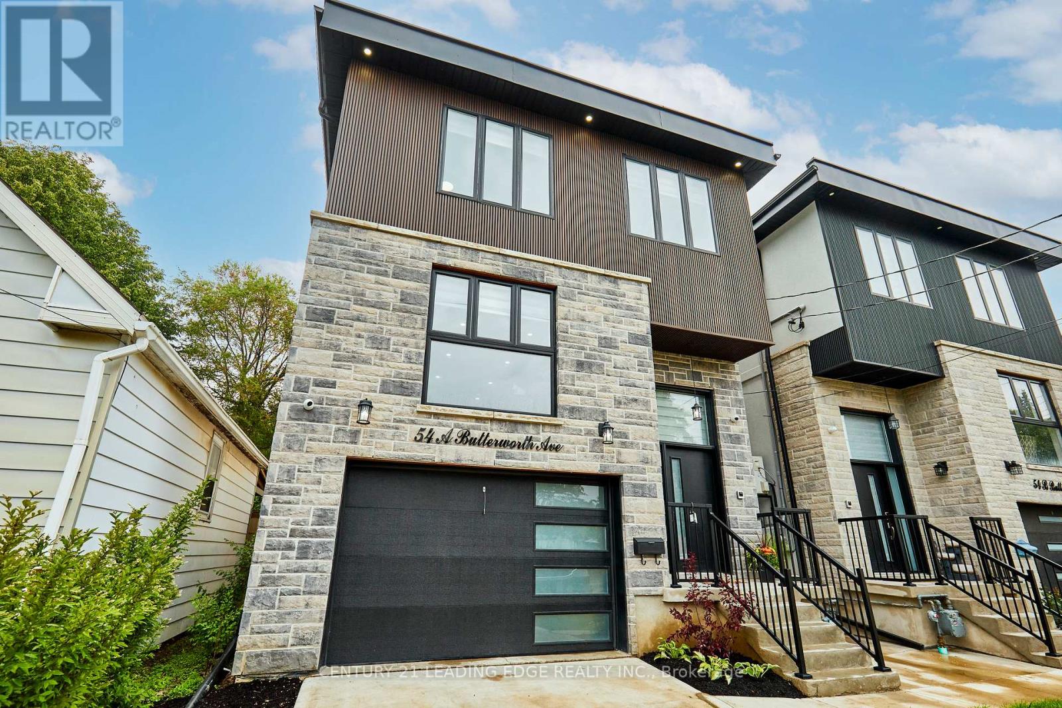
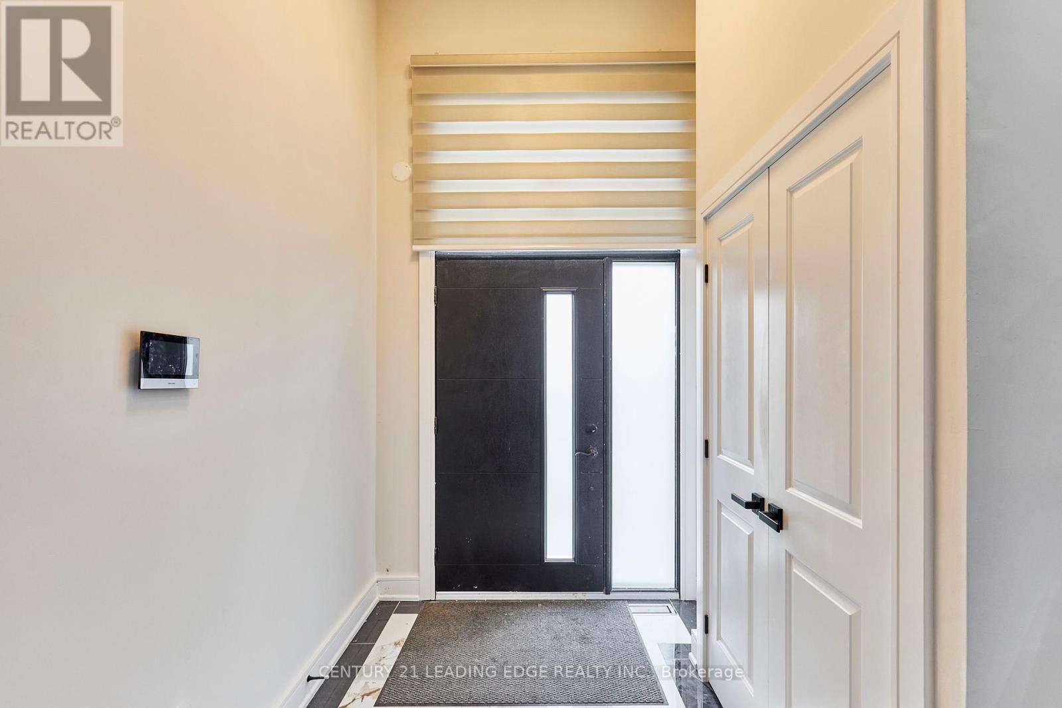
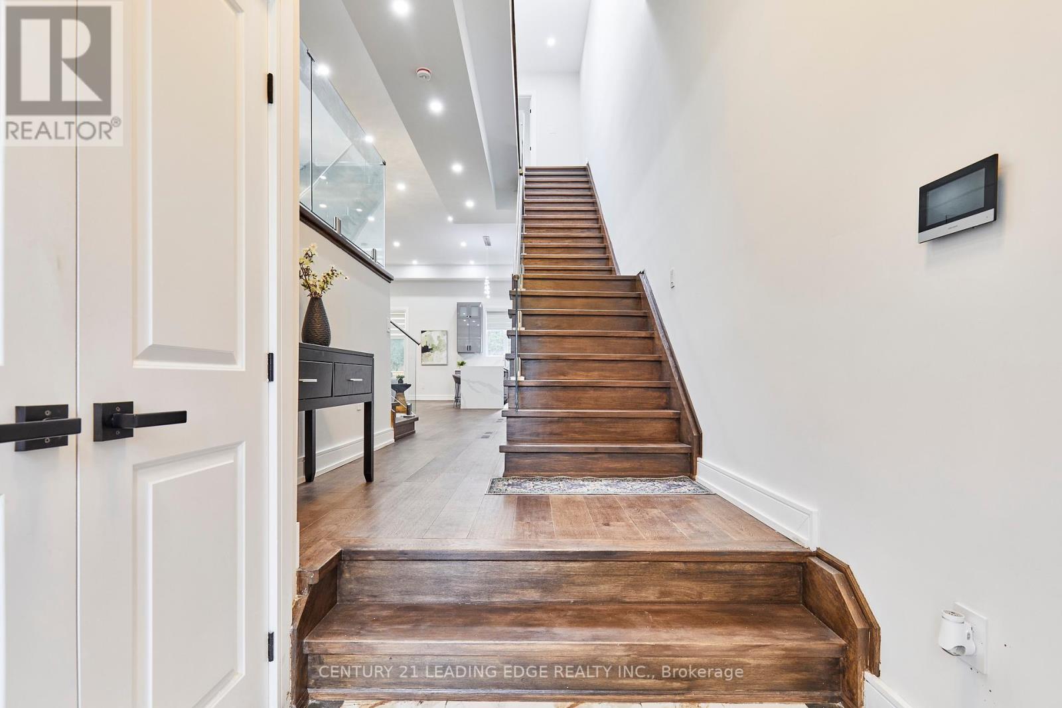
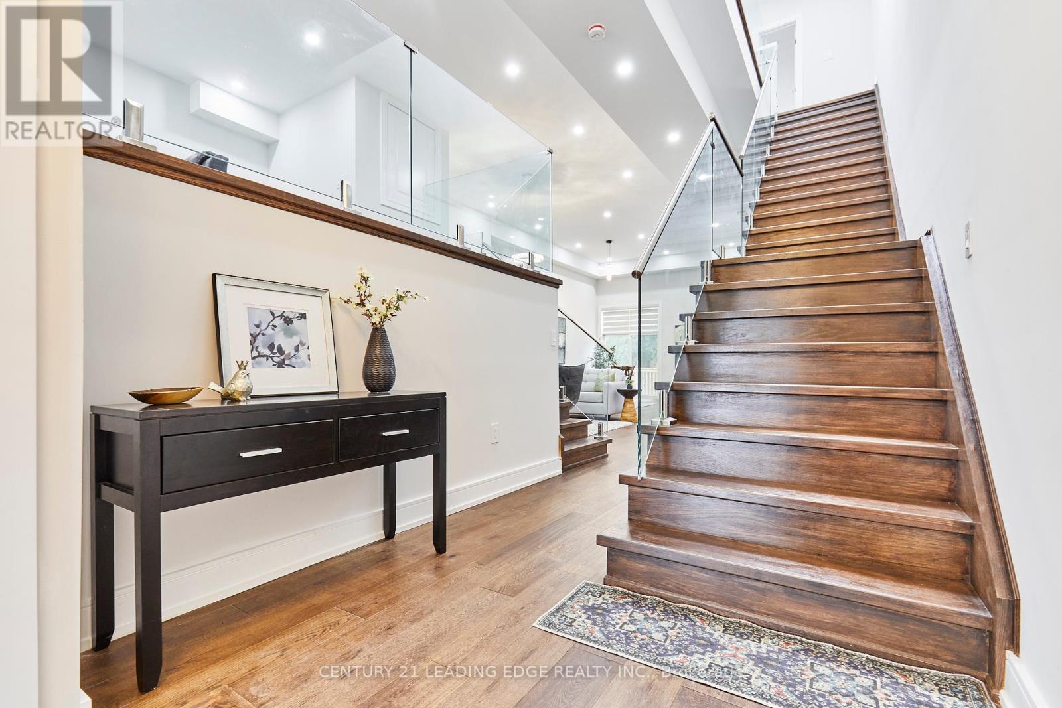
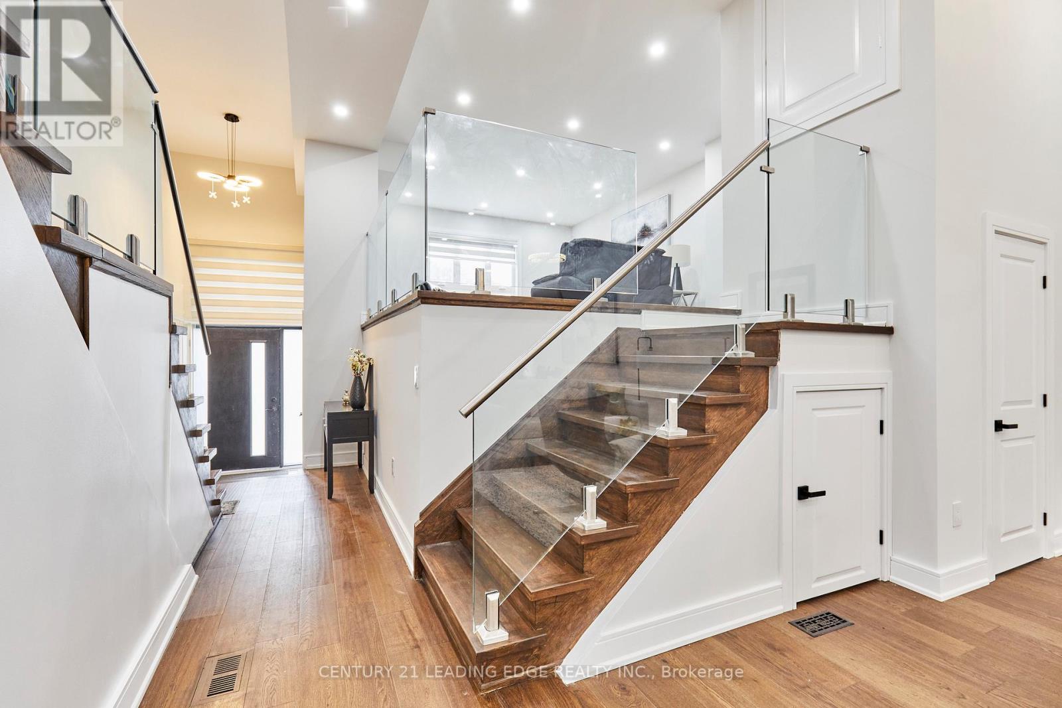
$1,674,990
54 A BUTTERWORTH AVENUE
Toronto, Ontario, Ontario, M1L1H5
MLS® Number: E12236488
Property description
Welcome to 54A Butterworth Avenue, a contemporary gem nestled on a tree-lined street in Toronto's sought-after Oakridge/Cliffside community. This meticulously crafted home offers the perfect blend of modern elegance and smart functionality. The striking exterior showcases a sophisticated mix of stone, wood accents, and smooth stucco. Step inside to a tiled foyer with a generous double closet for coats and boots. The open-concept main floor is bright and airy, featuring sleek glass railings that lead to an upper-level family room an inviting, sun-drenched space with a large south-facing window, built-in shelving, and plenty of room to relax, play, or gather. Back on the main level, the upgraded kitchen is the heart of the home, complete with tall soft-close cabinetry, stainless steel appliances, and a large island that seats three perfect for both everyday living and entertaining. The adjoining dining/living area opens onto a rear deck through sliding glass doors, ideal for indoor-outdoor living and also features soaring 14-foot ceilings and a cozy fireplace, creating a warm and inviting atmosphere. Upstairs, a large skylight fills the hallway with natural light. The second-floor laundry is tucked behind double doors for easy access. The spacious primary bedroom fits a king-size bed and full furniture set with room to spare, and is complemented by a luxurious 5-piece ensuite and a walk-in closet with custom organizers. Two additional bedrooms share a stylish semi-ensuite, while a fourth bedroom has its own private 4-piece bath and double closet ideal for guests or a home office. A separate side entrance leads to a beautifully finished lower-level suite, featuring a full kitchen, two bedrooms, 3-piece bath, and ample storage perfect for extended family or rental income. This is more than just a home its a rare lifestyle opportunity in one of Toronto's vibrant, growing communities.
Building information
Type
*****
Age
*****
Amenities
*****
Appliances
*****
Basement Development
*****
Basement Features
*****
Basement Type
*****
Construction Style Attachment
*****
Cooling Type
*****
Exterior Finish
*****
Fireplace Present
*****
FireplaceTotal
*****
Flooring Type
*****
Foundation Type
*****
Half Bath Total
*****
Heating Fuel
*****
Heating Type
*****
Size Interior
*****
Stories Total
*****
Utility Water
*****
Land information
Amenities
*****
Fence Type
*****
Sewer
*****
Size Depth
*****
Size Frontage
*****
Size Irregular
*****
Size Total
*****
Rooms
Upper Level
Family room
*****
Main level
Dining room
*****
Kitchen
*****
Living room
*****
Foyer
*****
Basement
Bedroom
*****
Utility room
*****
Kitchen
*****
Bedroom
*****
Second level
Bedroom 4
*****
Bedroom 3
*****
Bedroom 2
*****
Primary Bedroom
*****
Upper Level
Family room
*****
Main level
Dining room
*****
Kitchen
*****
Living room
*****
Foyer
*****
Basement
Bedroom
*****
Utility room
*****
Kitchen
*****
Bedroom
*****
Second level
Bedroom 4
*****
Bedroom 3
*****
Bedroom 2
*****
Primary Bedroom
*****
Upper Level
Family room
*****
Main level
Dining room
*****
Kitchen
*****
Living room
*****
Foyer
*****
Basement
Bedroom
*****
Utility room
*****
Kitchen
*****
Bedroom
*****
Second level
Bedroom 4
*****
Bedroom 3
*****
Bedroom 2
*****
Primary Bedroom
*****
Courtesy of CENTURY 21 LEADING EDGE REALTY INC.
Book a Showing for this property
Please note that filling out this form you'll be registered and your phone number without the +1 part will be used as a password.
