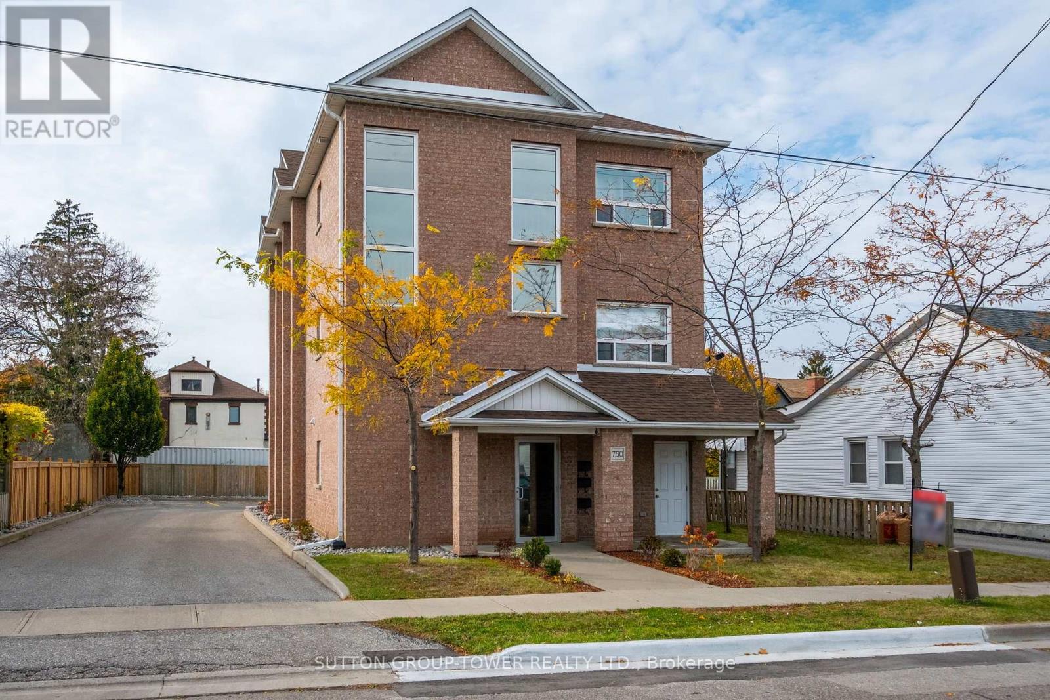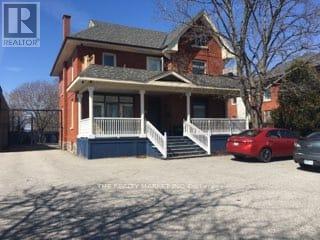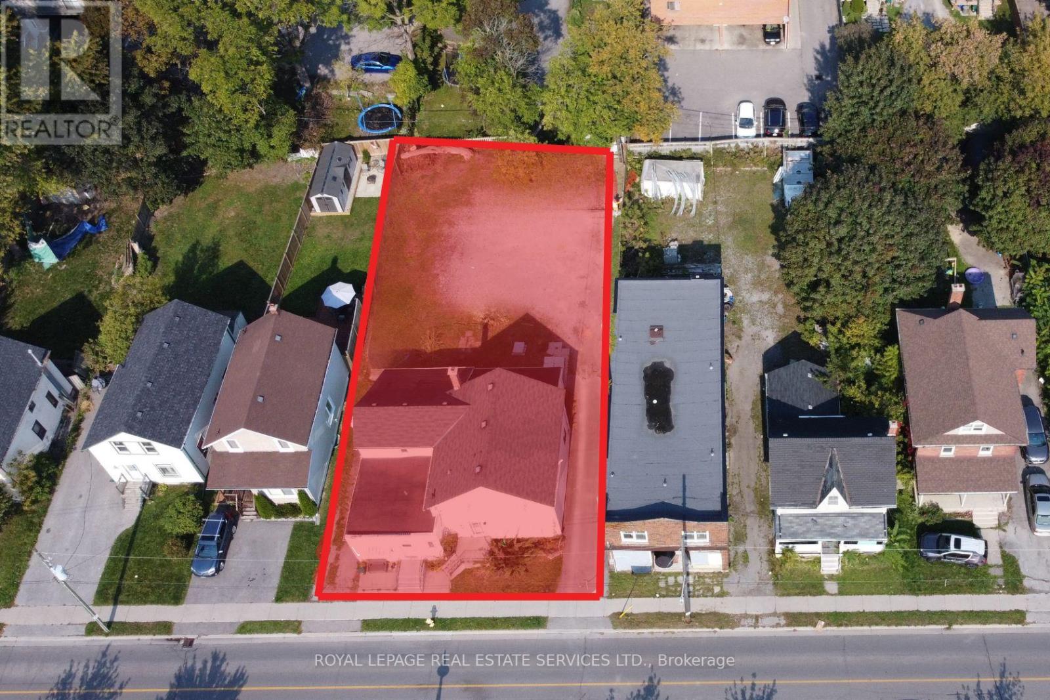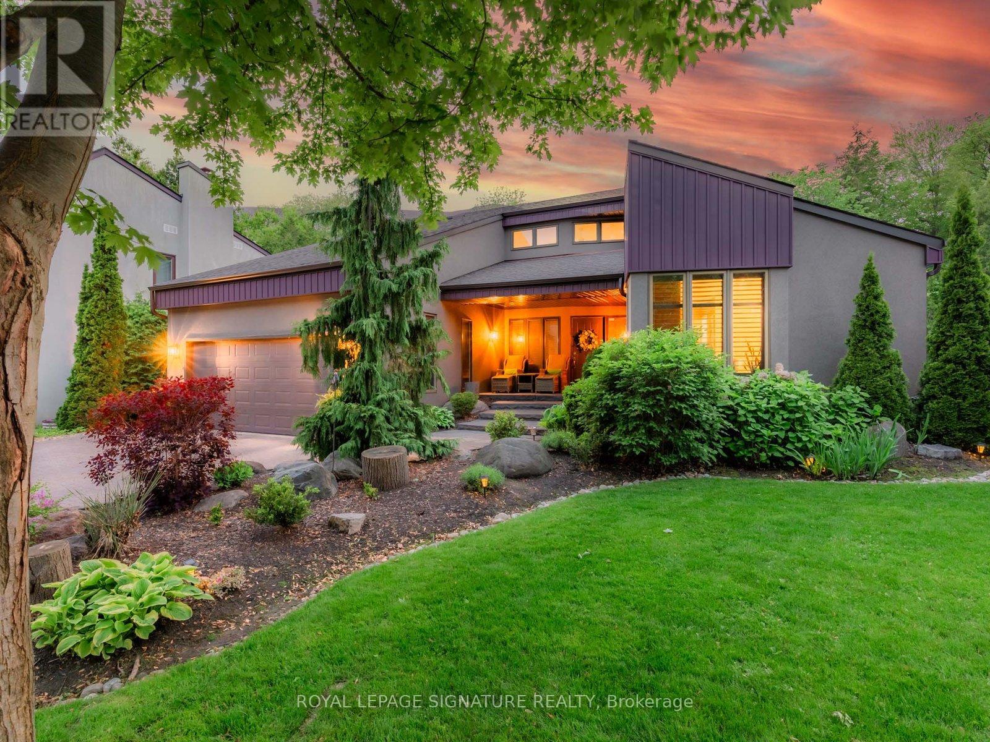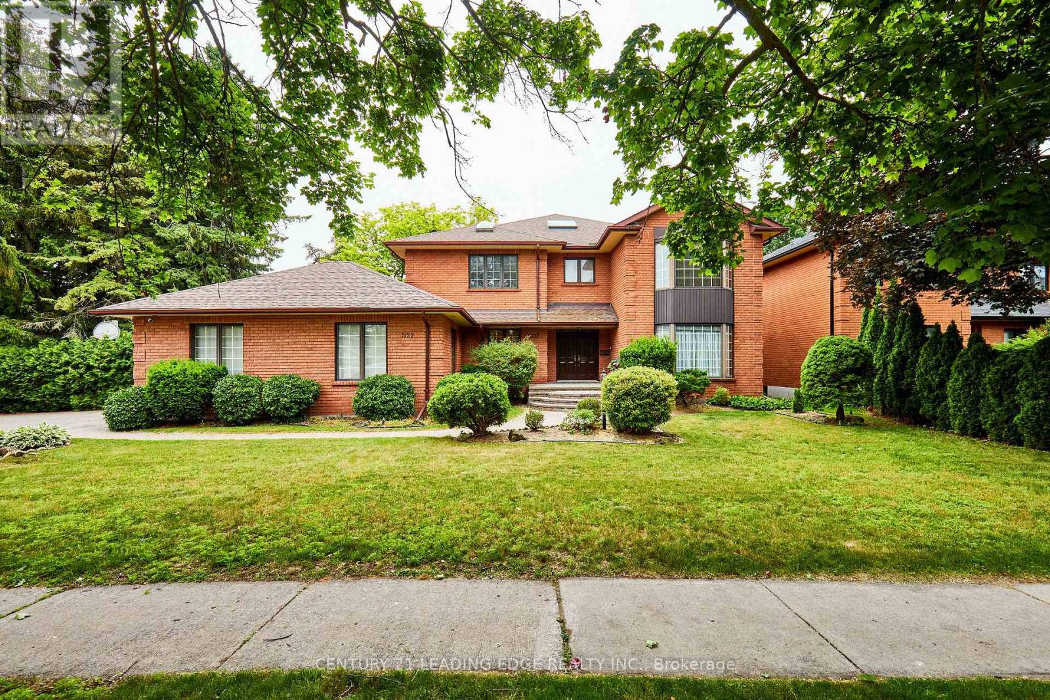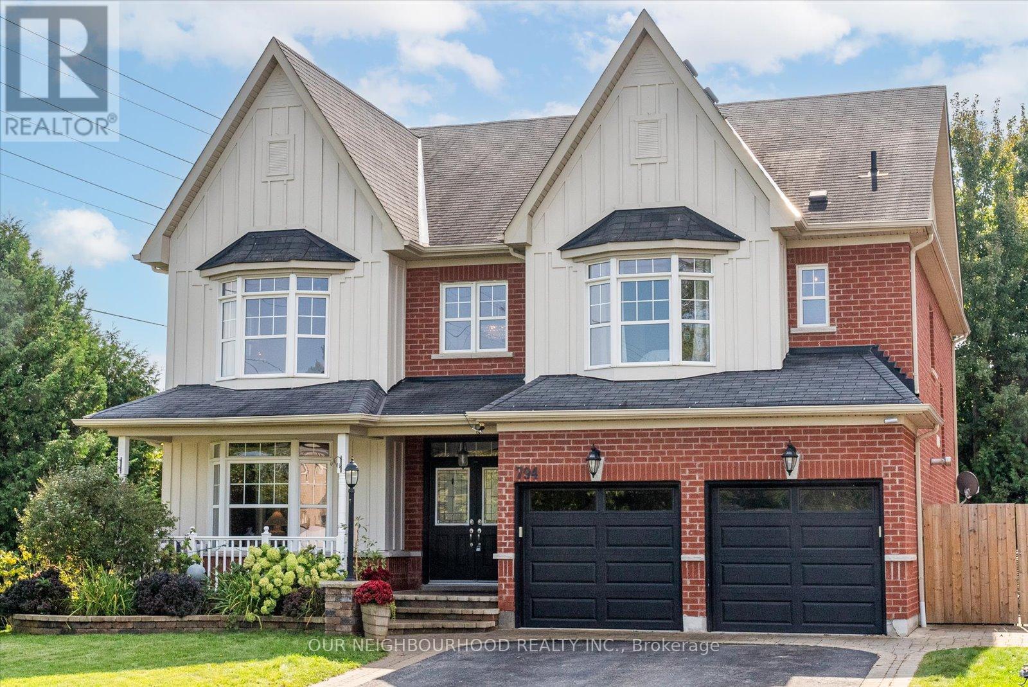Free account required
Unlock the full potential of your property search with a free account! Here's what you'll gain immediate access to:
- Exclusive Access to Every Listing
- Personalized Search Experience
- Favorite Properties at Your Fingertips
- Stay Ahead with Email Alerts
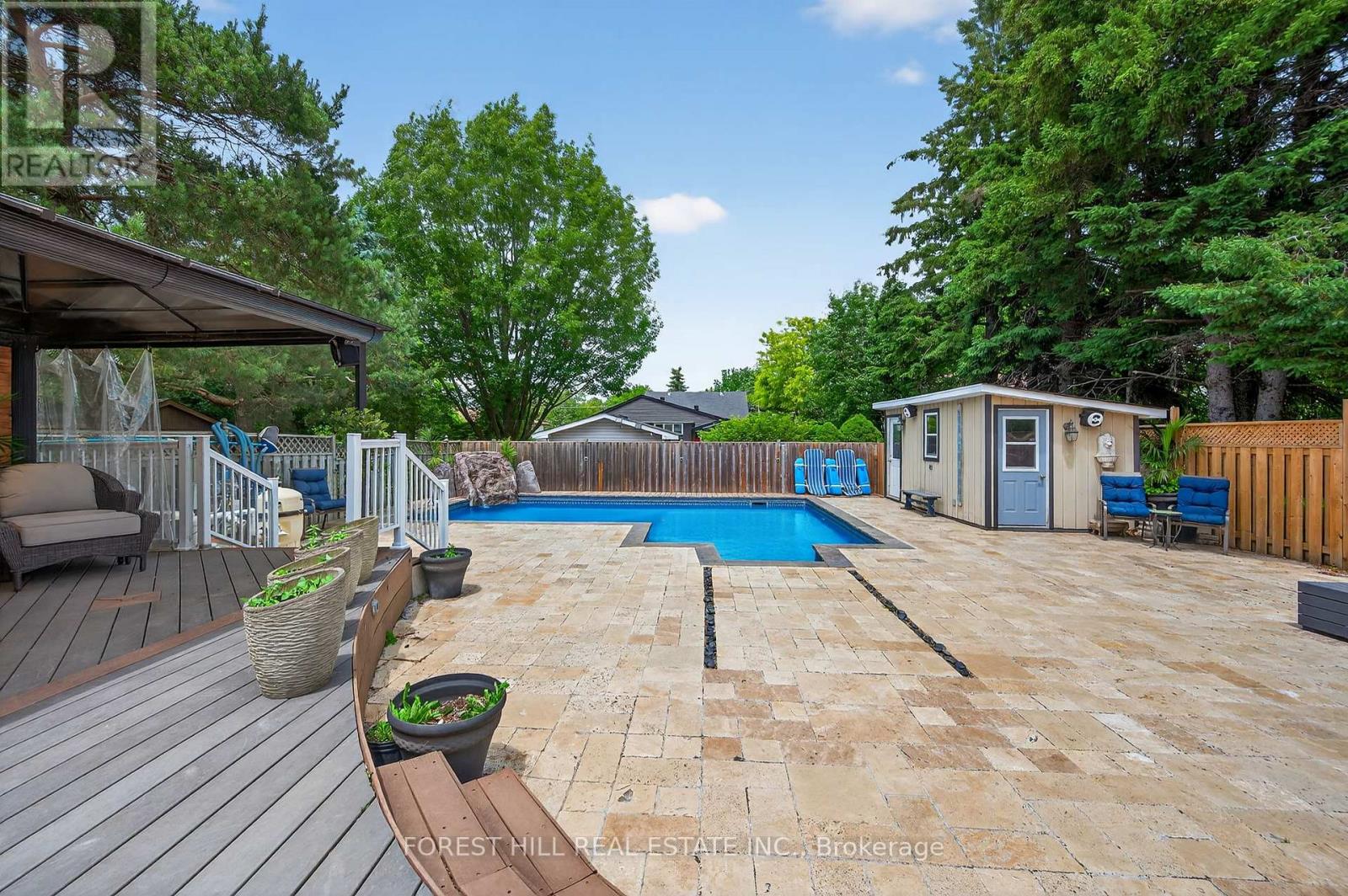



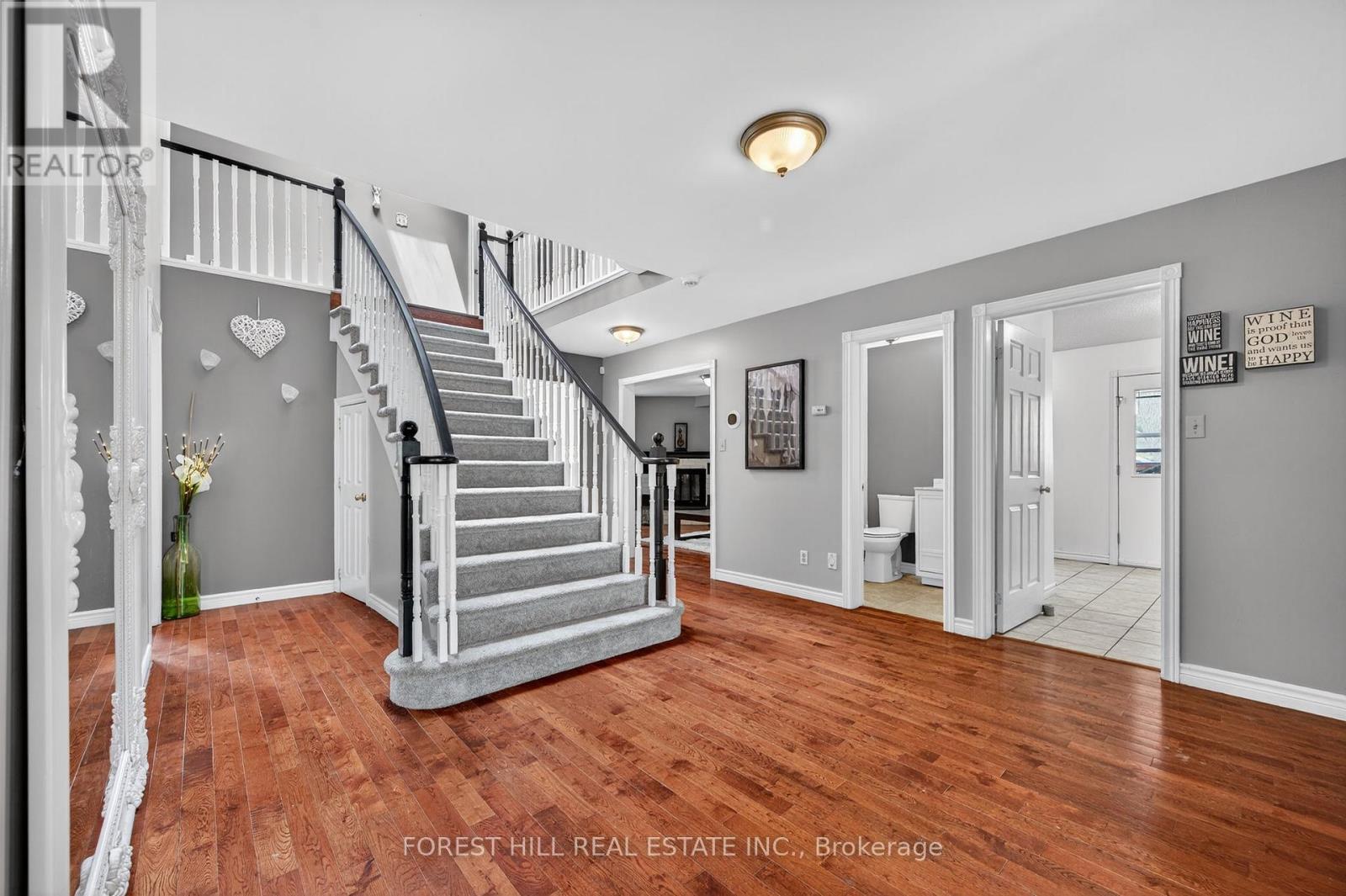
$1,499,900
8 BRIDLE COURT
Clarington, Ontario, Ontario, L1E2B1
MLS® Number: E12239188
Property description
Incredible Family Home with Backyard Oasis in Clarington! Welcome to this stunning 5+1 bedroom executive home offering over 4,500 sq.ft. of luxurious living space in one of Clarington's most desirable neighbourhoods. From the beautifully landscaped front yard and inviting porch to the backyard retreat, this home is designed for comfort and unforgettable entertaining. No detail has been overlooked. Step into the main level adorned with gleaming hardwood floors, an elegant layout, and an abundance of newer in-ground pool, travertine stone patio that stays cool underfoot, a fully equipped outdoor kitchen, and sunroom with a hot tub perfect for relaxing year round. There are so many different spots in this home to just hang out. Upstairs, you'll find five generously sized bedrooms, ideal for a growing family or hosting guests. Enjoy peace of mind with updated pool equipment and accessories, a front irrigation system, and countless upgrades throughout. This is more than a home, it's a lifestyle. Come get it!
Building information
Type
*****
Amenities
*****
Appliances
*****
Basement Development
*****
Basement Type
*****
Construction Style Attachment
*****
Cooling Type
*****
Exterior Finish
*****
Fireplace Present
*****
FireplaceTotal
*****
Fireplace Type
*****
Fire Protection
*****
Flooring Type
*****
Foundation Type
*****
Half Bath Total
*****
Heating Fuel
*****
Heating Type
*****
Size Interior
*****
Stories Total
*****
Utility Water
*****
Land information
Amenities
*****
Fence Type
*****
Landscape Features
*****
Sewer
*****
Size Depth
*****
Size Frontage
*****
Size Irregular
*****
Size Total
*****
Rooms
Ground level
Kitchen
*****
Family room
*****
Dining room
*****
Living room
*****
Main level
Solarium
*****
Basement
Kitchen
*****
Other
*****
Other
*****
Second level
Bedroom 5
*****
Bedroom 4
*****
Bedroom 3
*****
Bedroom 2
*****
Primary Bedroom
*****
Courtesy of FOREST HILL REAL ESTATE INC.
Book a Showing for this property
Please note that filling out this form you'll be registered and your phone number without the +1 part will be used as a password.

