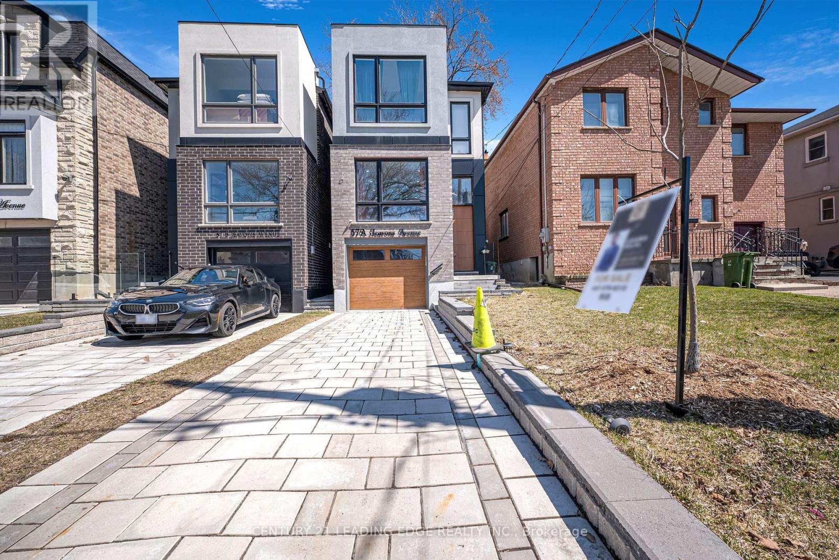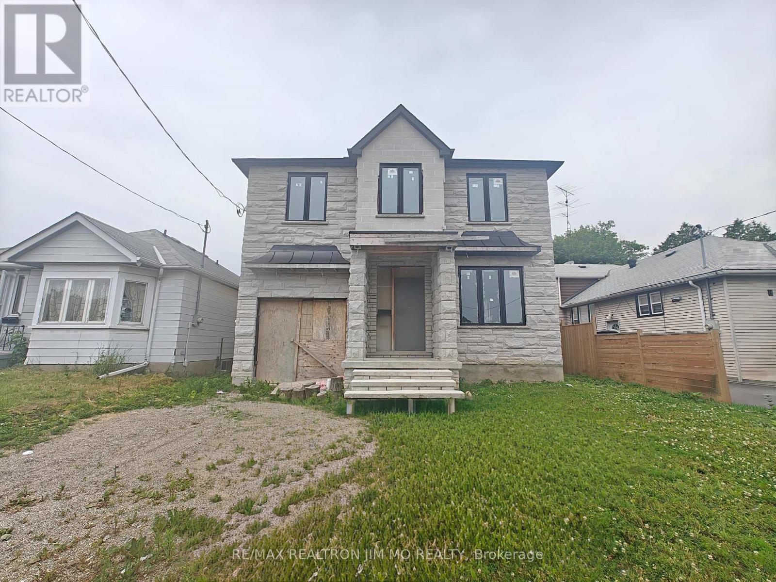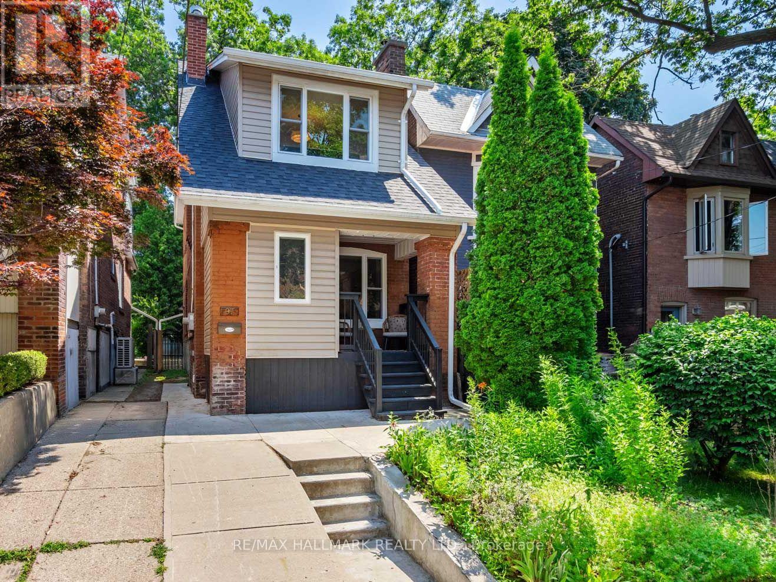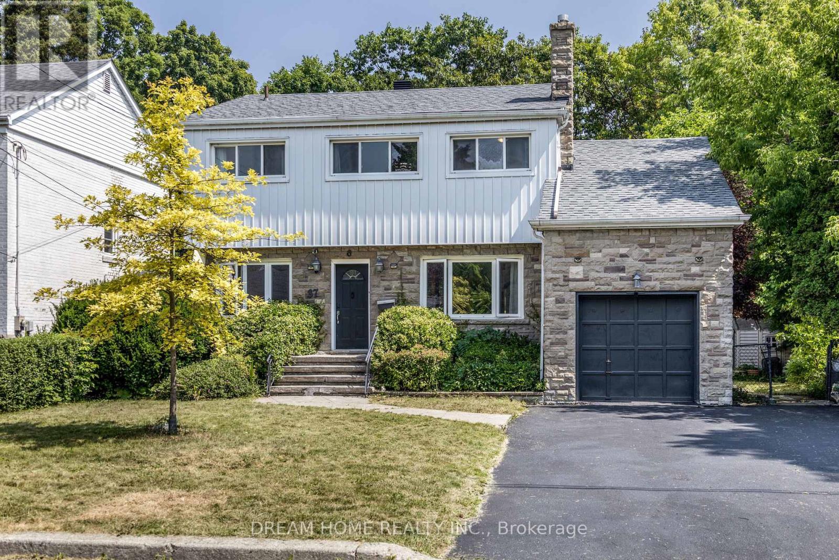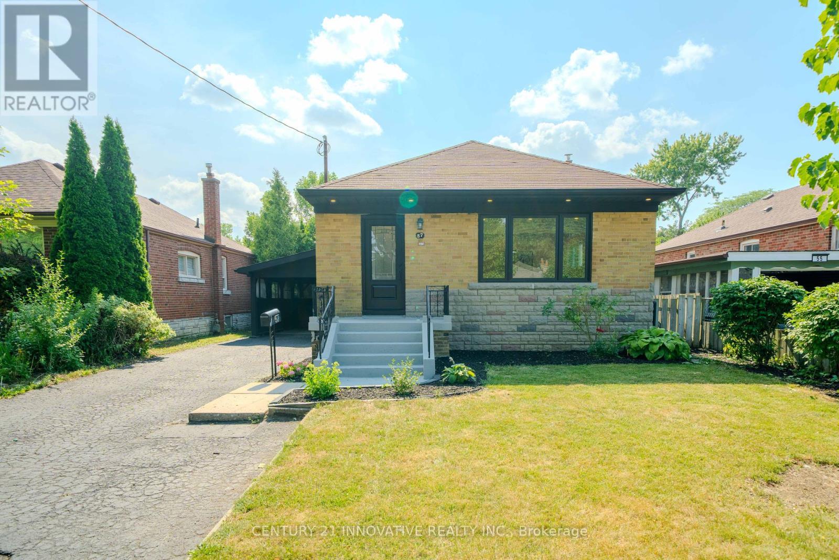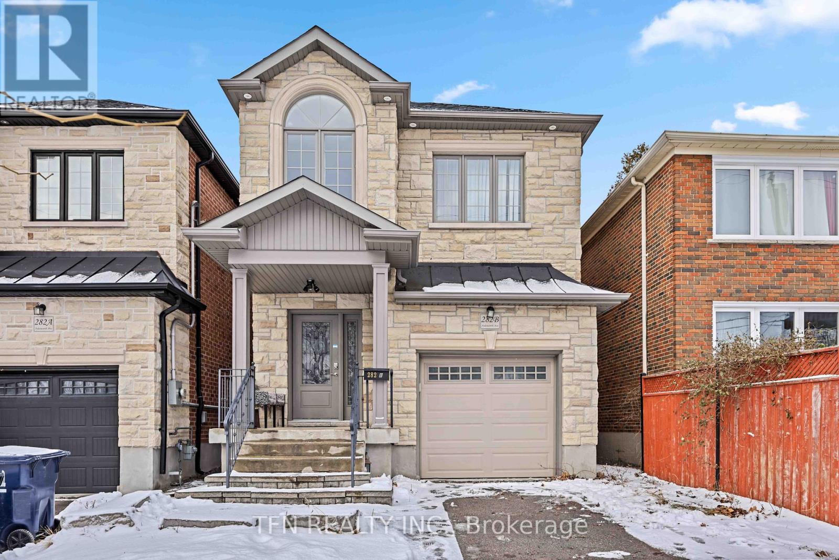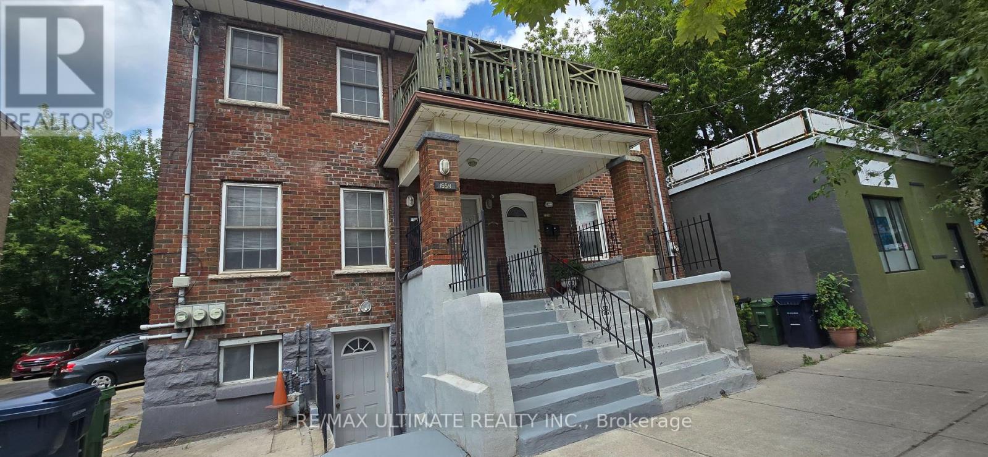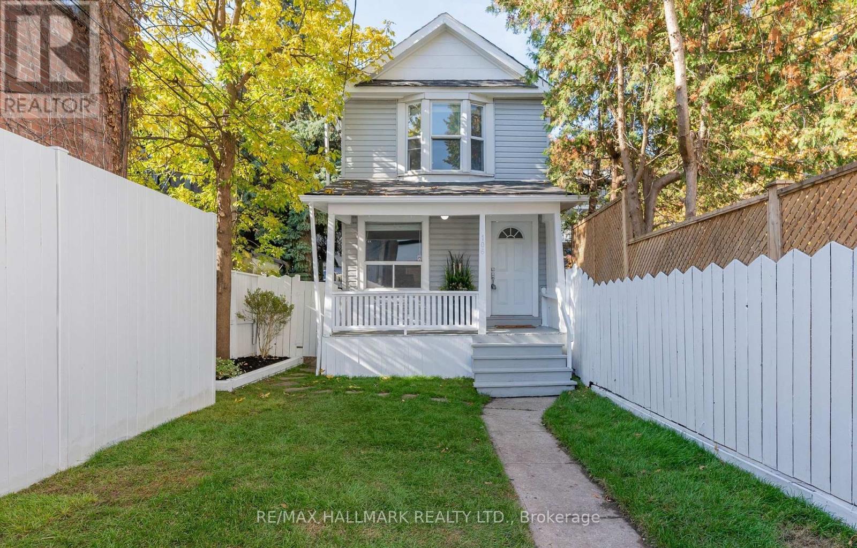Free account required
Unlock the full potential of your property search with a free account! Here's what you'll gain immediate access to:
- Exclusive Access to Every Listing
- Personalized Search Experience
- Favorite Properties at Your Fingertips
- Stay Ahead with Email Alerts
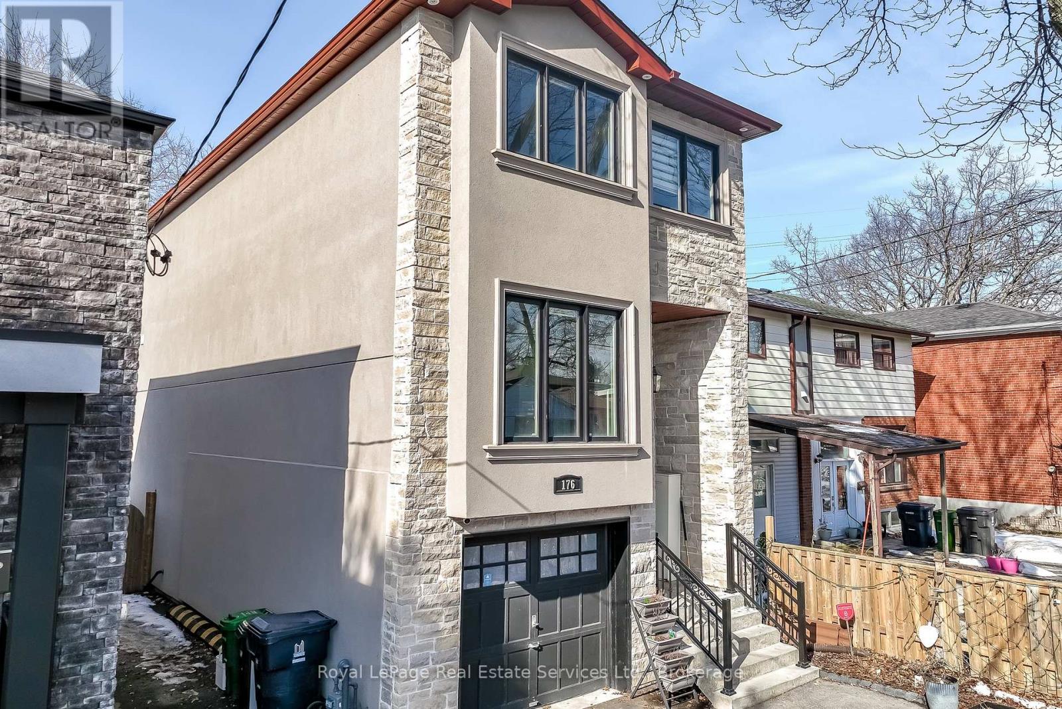
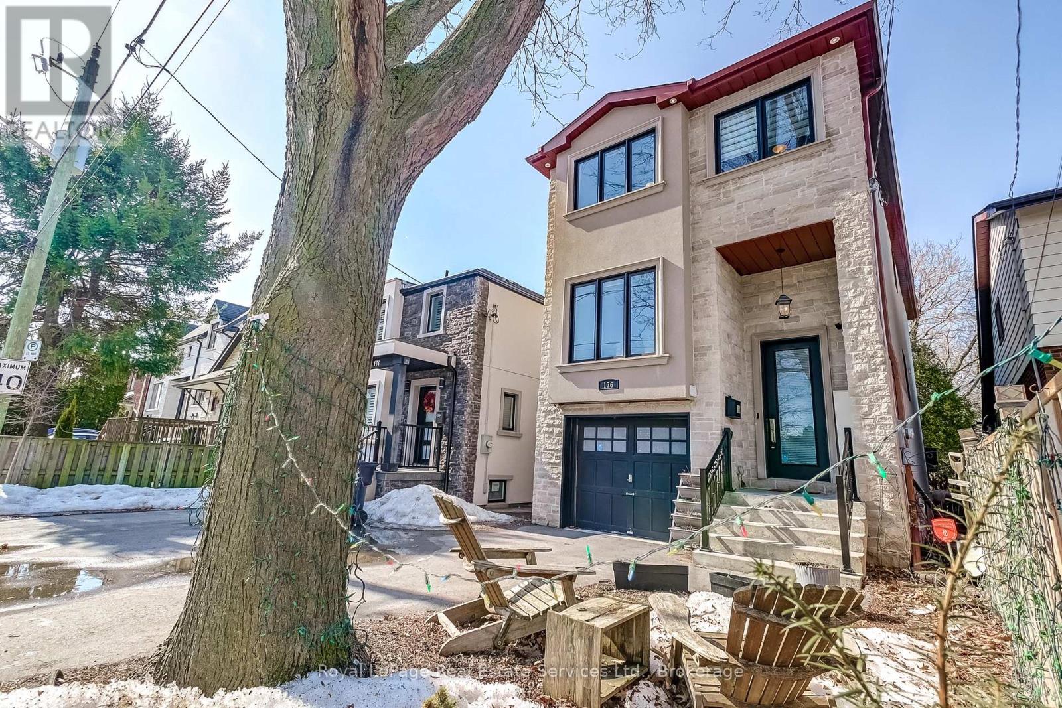
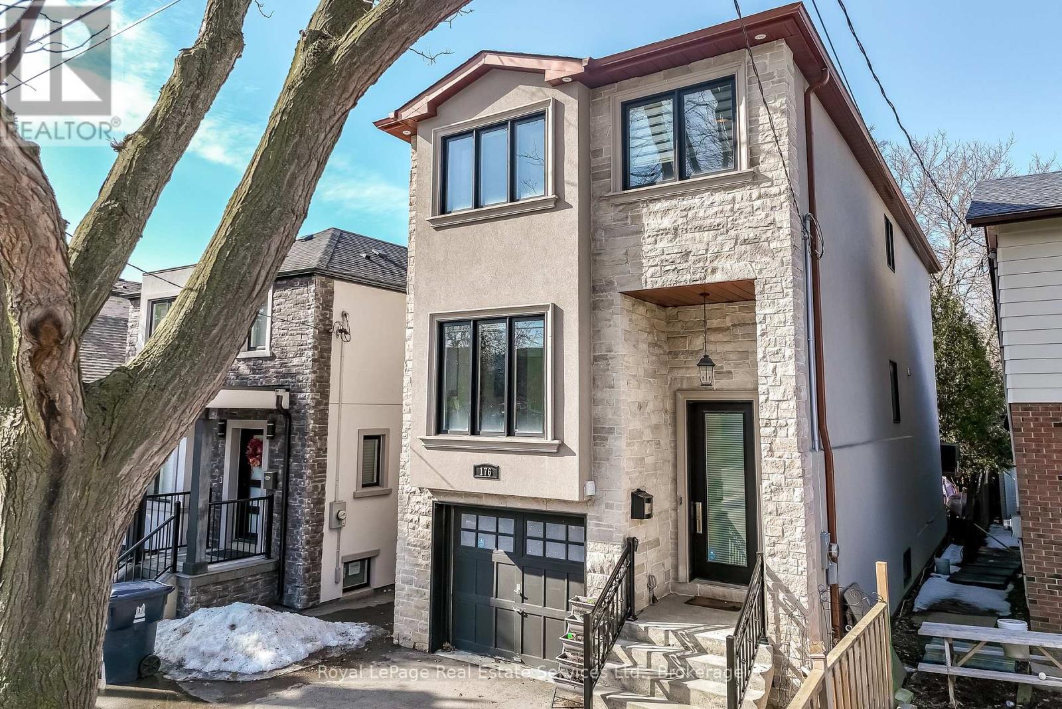
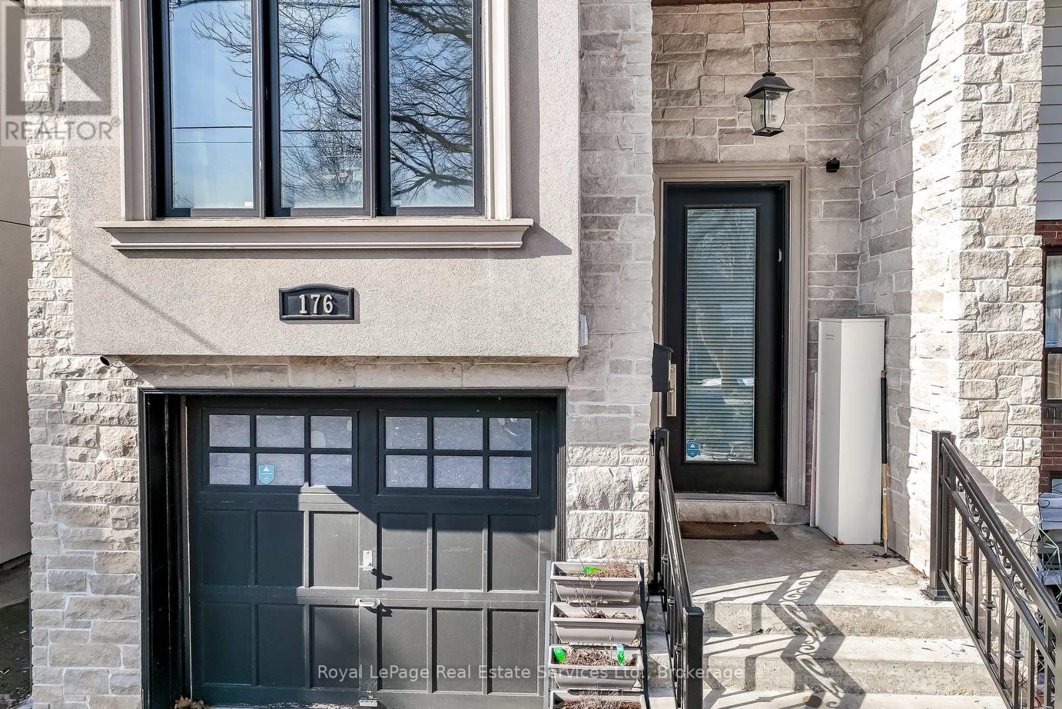
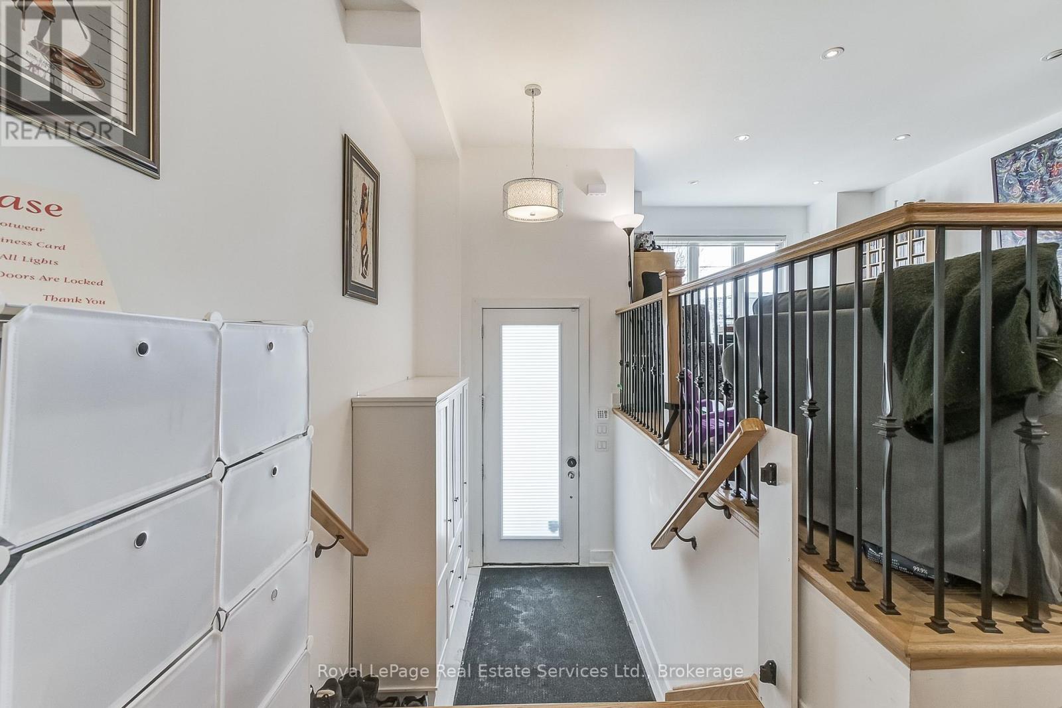
$1,349,900
176 LEYTON AVENUE
Toronto, Ontario, Ontario, M1L3V6
MLS® Number: E12241528
Property description
Luxury living at its finest for a very affordable price. This beautiful custom home is a commuter's dream! Situated on a quiet street with easy access to TTC and GO Train service. Backs onto park and hiking trails. Gourmet kitchen will satisfy the most demanding chef in your family. Great open concept on the main level provides a comfortable environment for your family. Soaring ceilings, including 12 foot in the basement. Four large bedrooms upstairs. The basement has a separate entrance, and would work well as an in-law or nanny suite. There are hook ups for laundry equipment in the basement suite, as well. Great space throughout the home, including an expanded deck and a fully fenced yard with access to the park behind the home. Convenient location near schools, churches, mosque, Community Centre, several wonderful restaurants and everything the Danforth offers.
Building information
Type
*****
Age
*****
Appliances
*****
Basement Development
*****
Basement Features
*****
Basement Type
*****
Construction Style Attachment
*****
Cooling Type
*****
Exterior Finish
*****
Foundation Type
*****
Half Bath Total
*****
Heating Fuel
*****
Heating Type
*****
Size Interior
*****
Stories Total
*****
Utility Water
*****
Land information
Amenities
*****
Sewer
*****
Size Depth
*****
Size Frontage
*****
Size Irregular
*****
Size Total
*****
Rooms
Ground level
Family room
*****
Living room
*****
Dining room
*****
Kitchen
*****
Basement
Bedroom 5
*****
Living room
*****
Kitchen
*****
Second level
Laundry room
*****
Bedroom 4
*****
Bedroom 3
*****
Bedroom 2
*****
Primary Bedroom
*****
Ground level
Family room
*****
Living room
*****
Dining room
*****
Kitchen
*****
Basement
Bedroom 5
*****
Living room
*****
Kitchen
*****
Second level
Laundry room
*****
Bedroom 4
*****
Bedroom 3
*****
Bedroom 2
*****
Primary Bedroom
*****
Ground level
Family room
*****
Living room
*****
Dining room
*****
Kitchen
*****
Basement
Bedroom 5
*****
Living room
*****
Kitchen
*****
Second level
Laundry room
*****
Bedroom 4
*****
Bedroom 3
*****
Bedroom 2
*****
Primary Bedroom
*****
Courtesy of Royal LePage Real Estate Services Ltd., Brokerage
Book a Showing for this property
Please note that filling out this form you'll be registered and your phone number without the +1 part will be used as a password.
