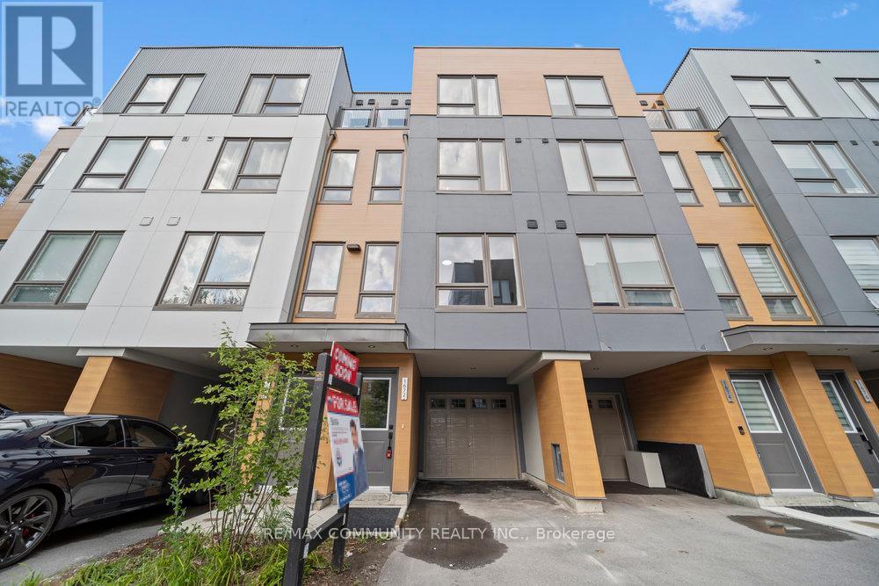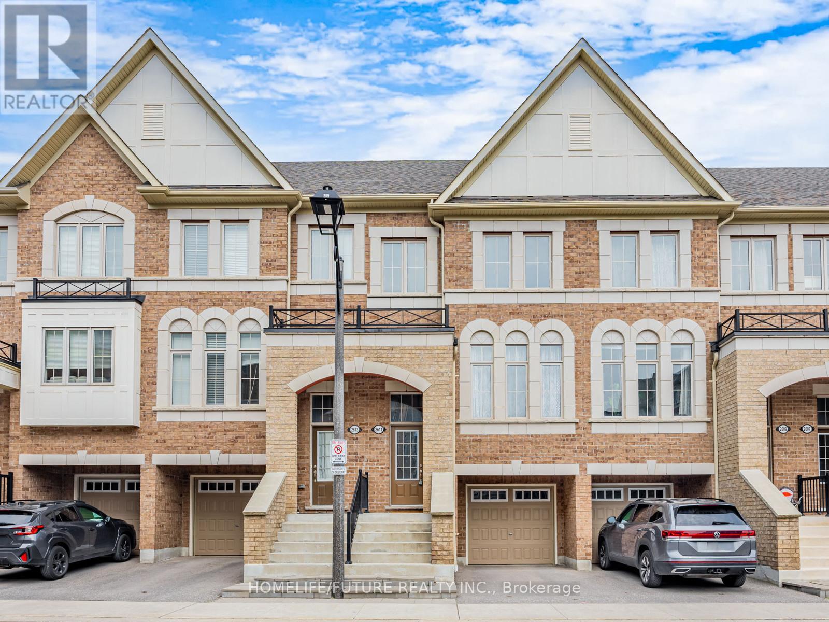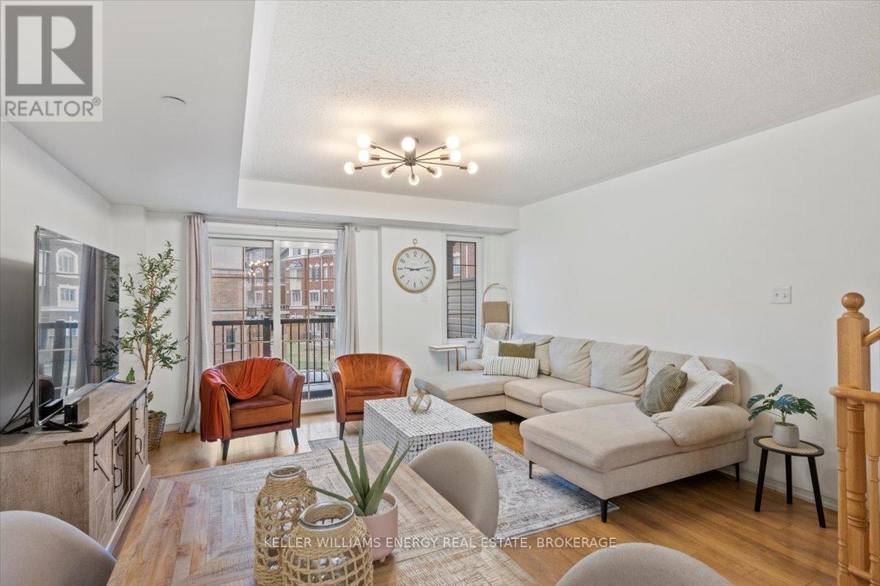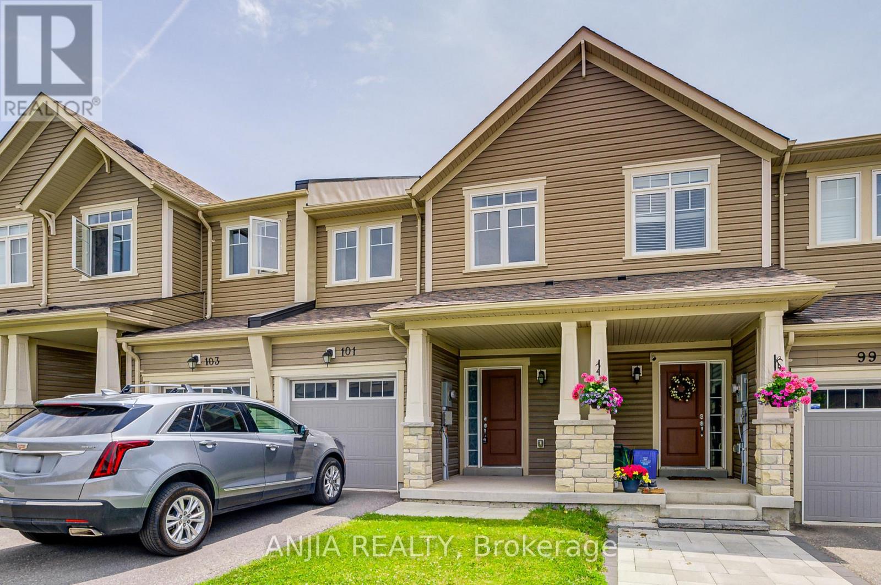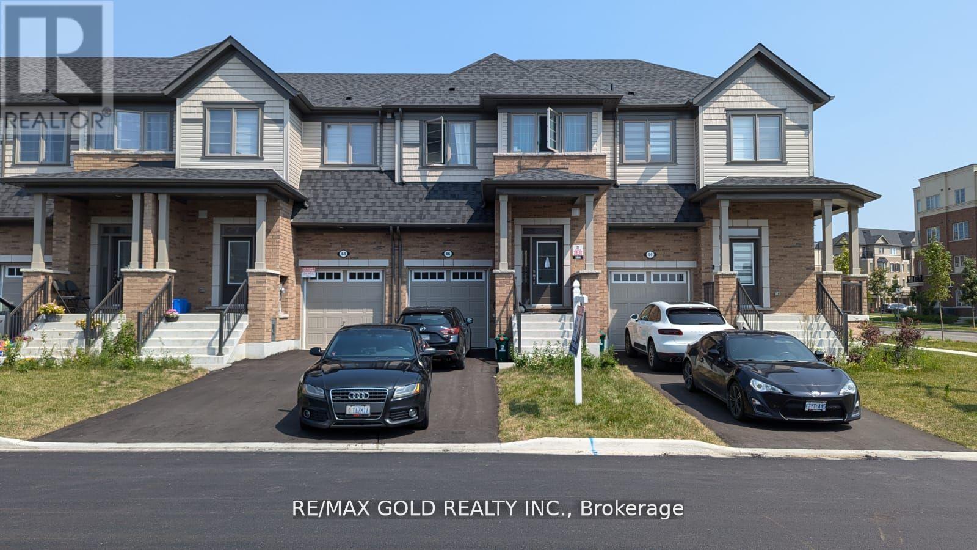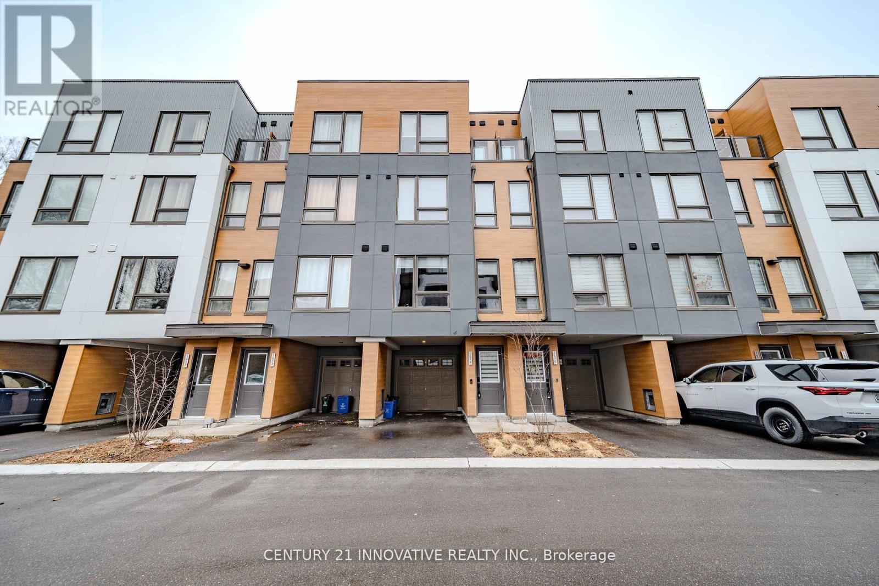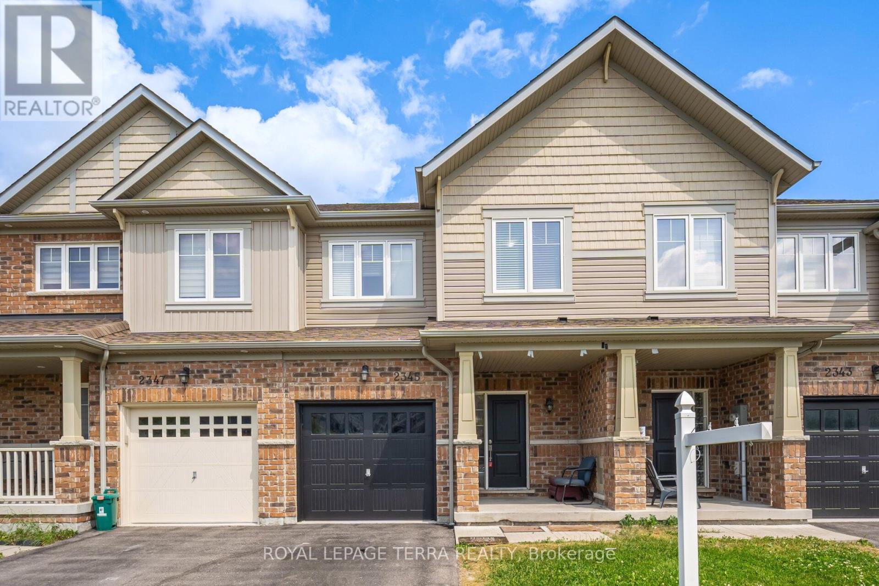Free account required
Unlock the full potential of your property search with a free account! Here's what you'll gain immediate access to:
- Exclusive Access to Every Listing
- Personalized Search Experience
- Favorite Properties at Your Fingertips
- Stay Ahead with Email Alerts
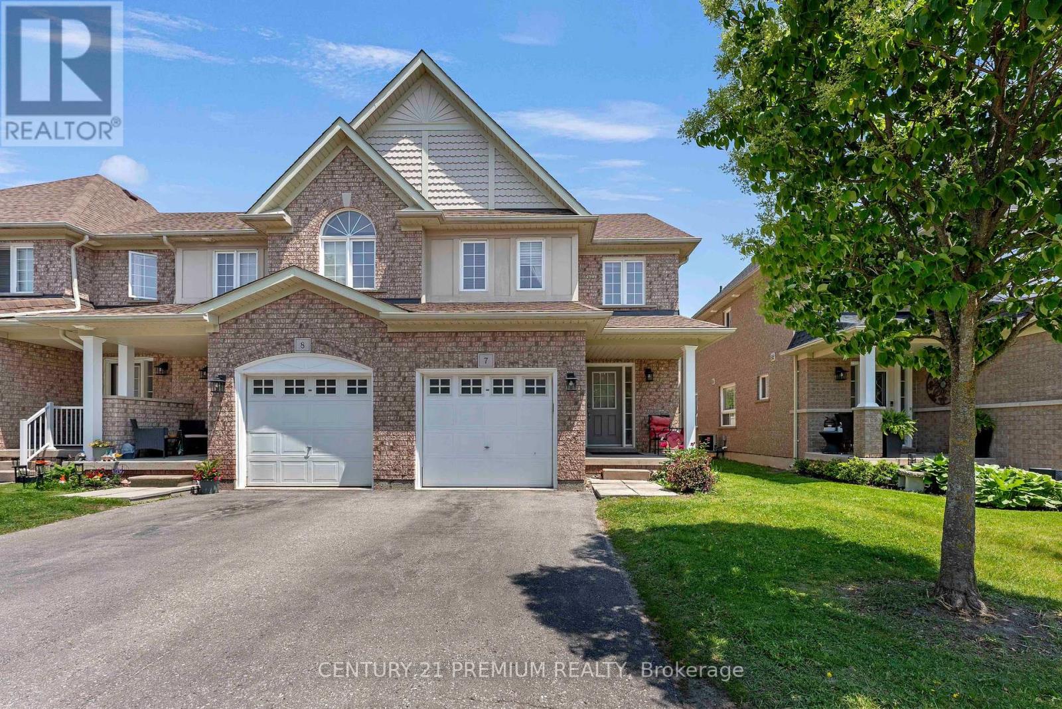
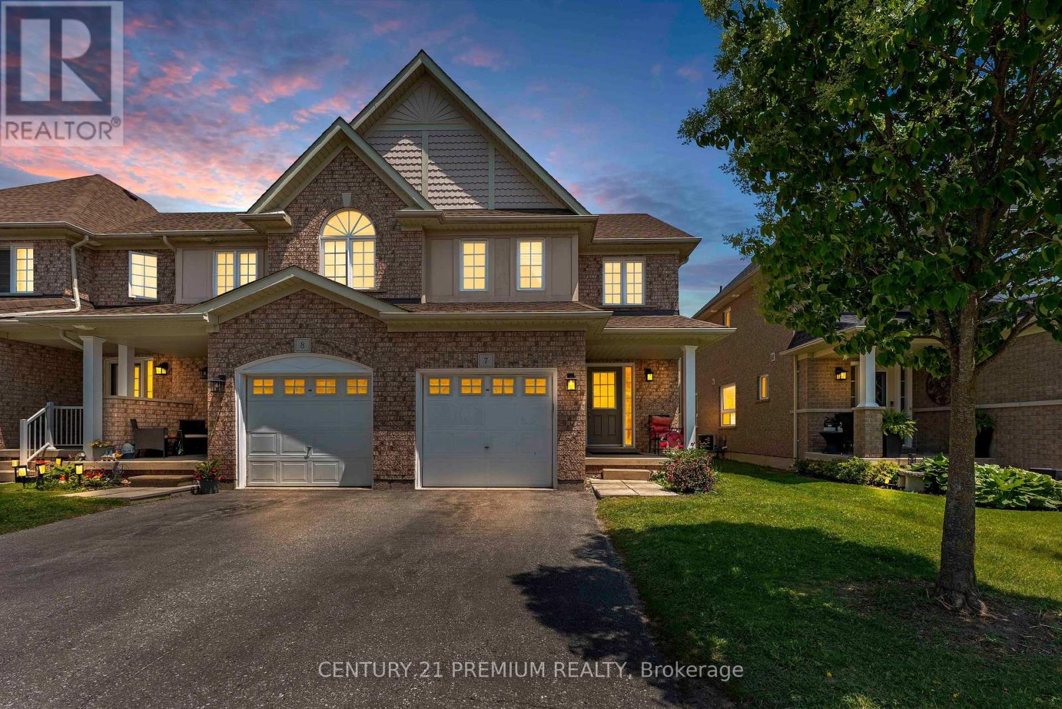
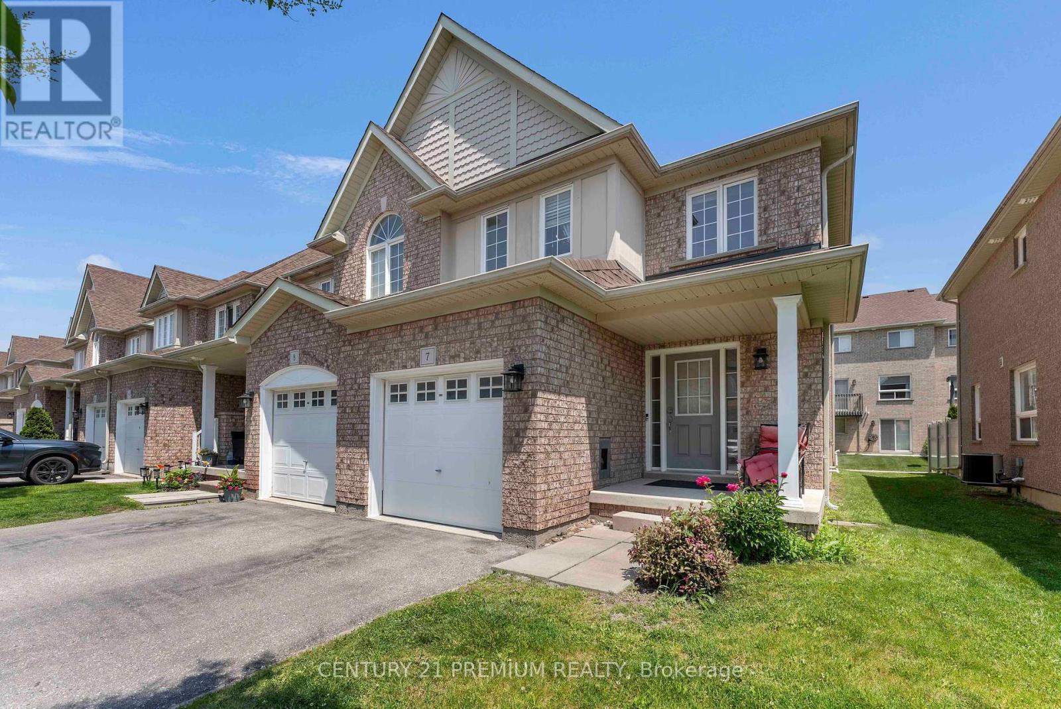
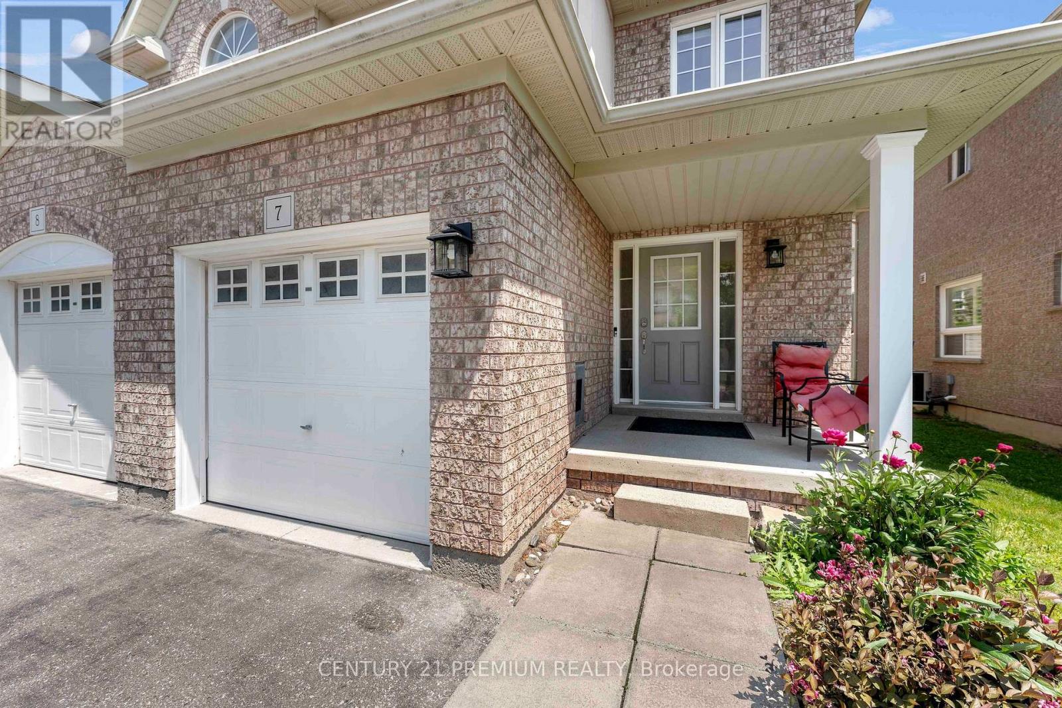
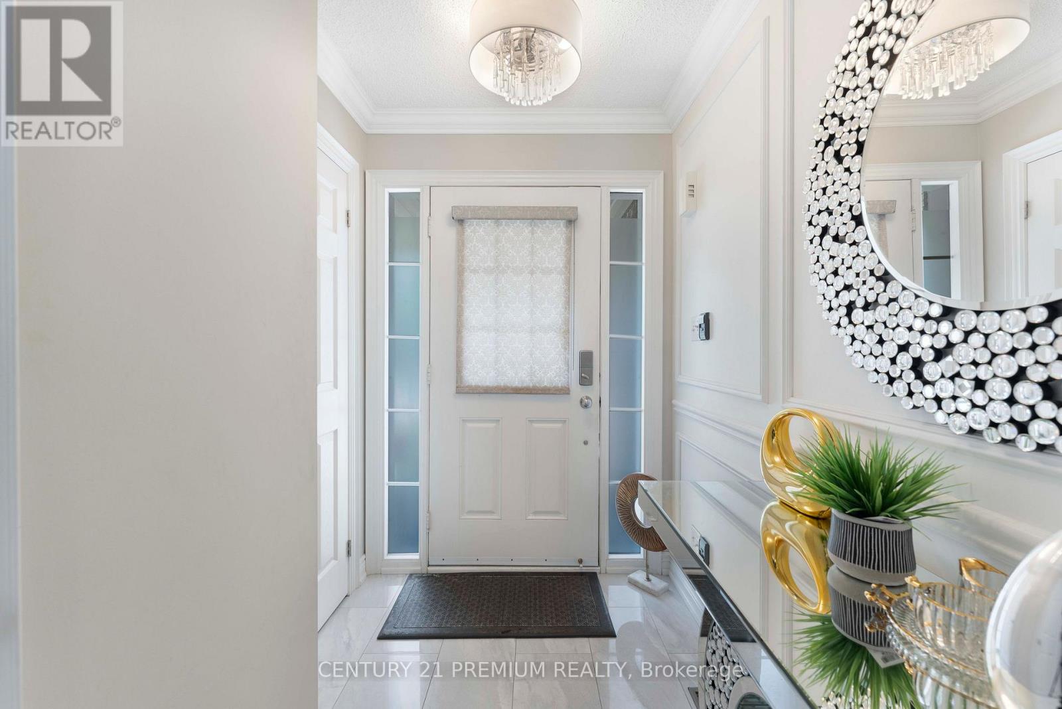
$750,000
7 - 460 WOODMOUNT DRIVE
Oshawa, Ontario, Ontario, L1K0K3
MLS® Number: E12242702
Property description
A meticulously maintained end-unit townhouse featuring modern finishes, flexible living spaces, and low-maintenance amenities, ideal for families or downsizers. The bright, updated interior, finished basement, and excellent location make this a compelling choice. Overview Type: All-brick, end?unit townhouse in the family?friendly Conlin Village neighborhood Bedrooms/Baths: 3?beds, 4?baths (incl. 4?pc in basement) ? Key Features Main Level: Gourmet kitchen with updated quartz counters, custom backsplash, breakfast bar & stainless steel appliances Open-concept living/dining area featuring hardwood floors. Second Floor: Three spacious bedrooms, including a primary suite with walk-in closet and 3?pc ensuite, Convenient 4?pc main bath and upstairs laundry; Finished Basement: Fully finished basement with large windows and wet bar, Attached garage + second parking spot, Central air conditioning, forced?air natural gas heating; ? Location & Community: Just steps from schools, parks, SmartCentres Oshawa North, Costco, UOIT, Durham College, community centre, library, and Hwy407; Pet-restricted condo with community centre and transit nearby
Building information
Type
*****
Appliances
*****
Basement Development
*****
Basement Type
*****
Cooling Type
*****
Exterior Finish
*****
Fireplace Present
*****
Flooring Type
*****
Half Bath Total
*****
Heating Fuel
*****
Heating Type
*****
Size Interior
*****
Stories Total
*****
Land information
Rooms
Main level
Living room
*****
Dining room
*****
Kitchen
*****
Lower level
Family room
*****
Second level
Bedroom 3
*****
Bedroom 2
*****
Primary Bedroom
*****
Main level
Living room
*****
Dining room
*****
Kitchen
*****
Lower level
Family room
*****
Second level
Bedroom 3
*****
Bedroom 2
*****
Primary Bedroom
*****
Main level
Living room
*****
Dining room
*****
Kitchen
*****
Lower level
Family room
*****
Second level
Bedroom 3
*****
Bedroom 2
*****
Primary Bedroom
*****
Courtesy of CENTURY 21 PREMIUM REALTY
Book a Showing for this property
Please note that filling out this form you'll be registered and your phone number without the +1 part will be used as a password.
