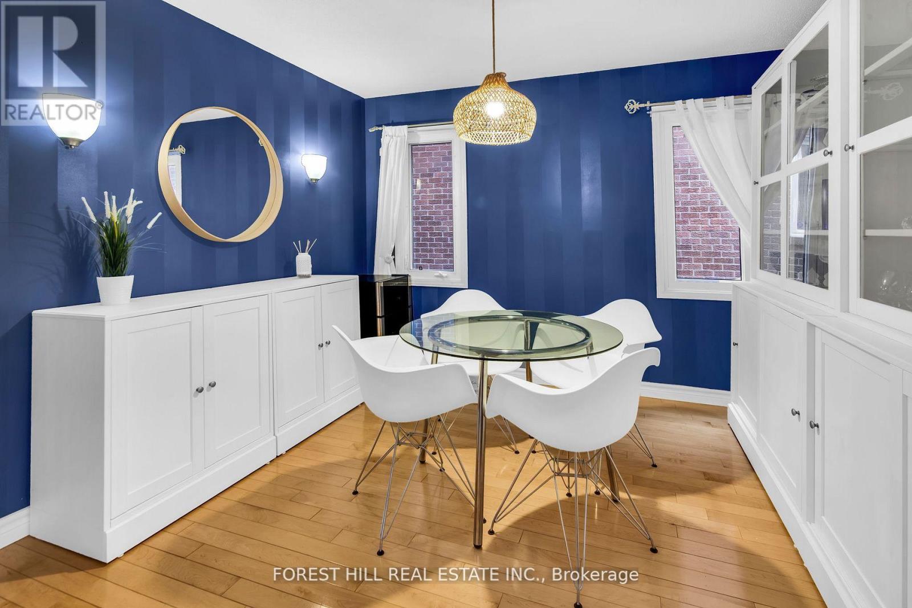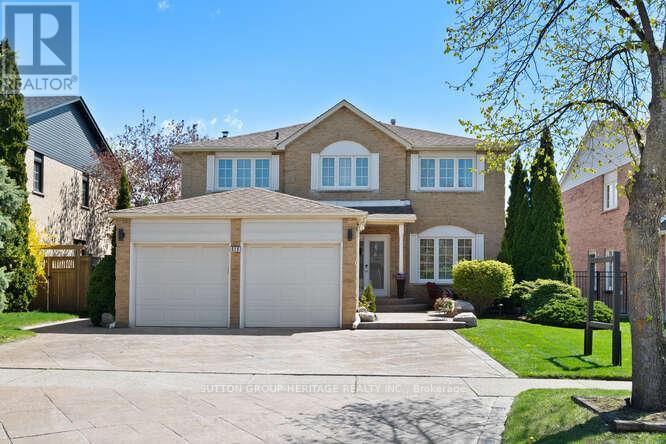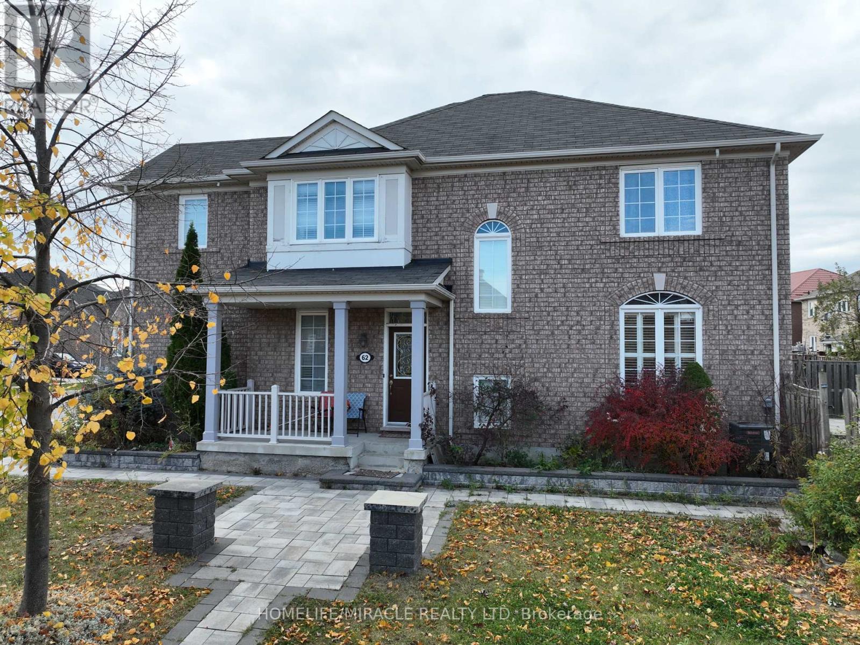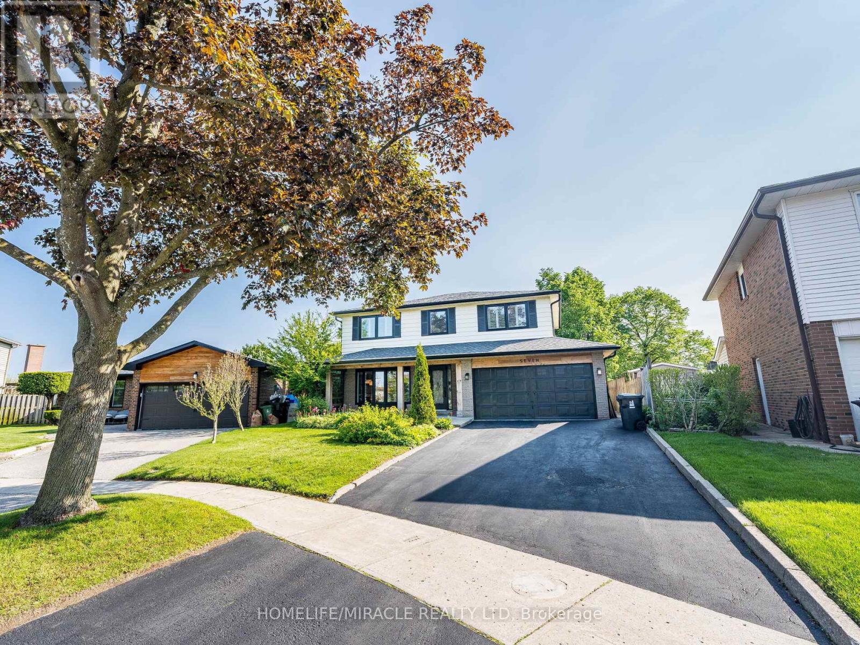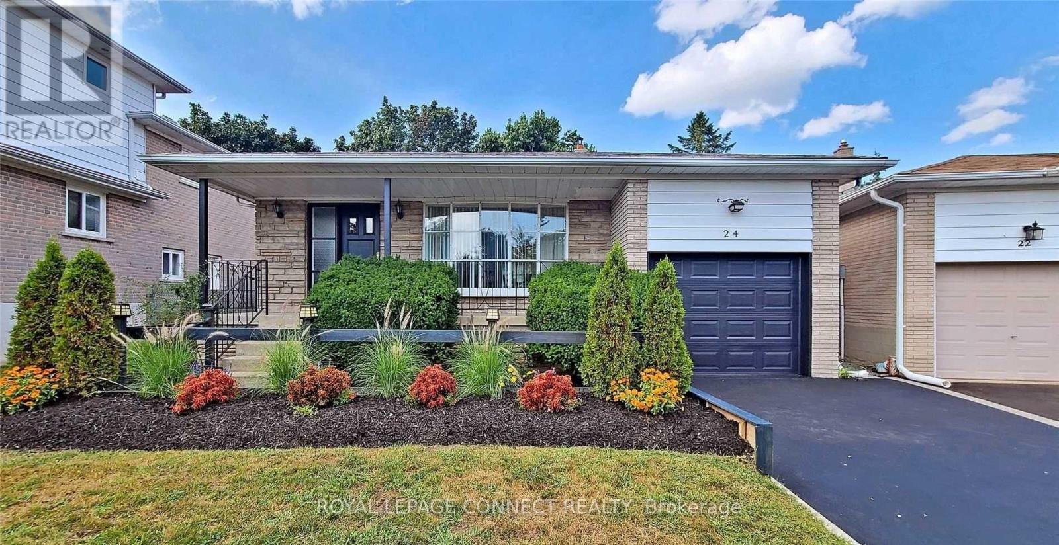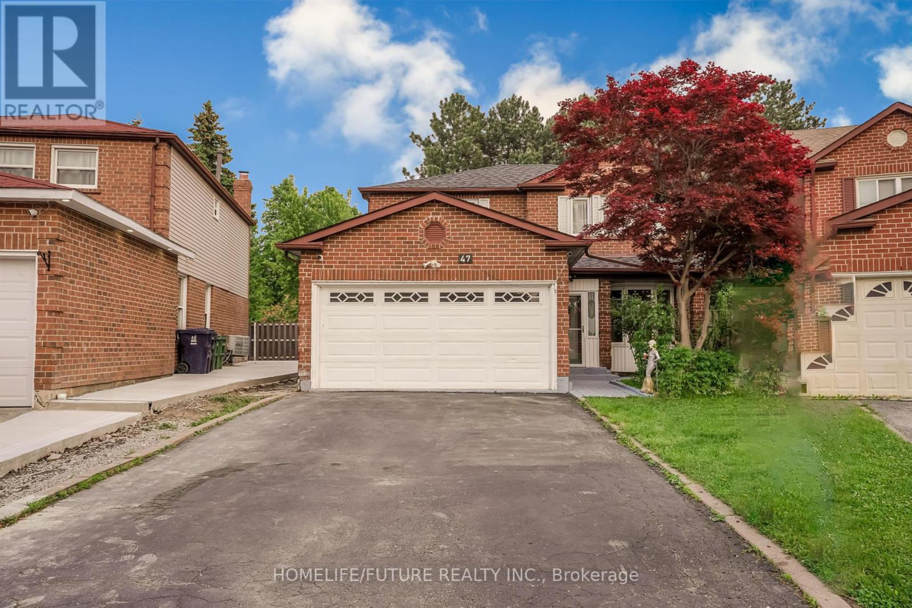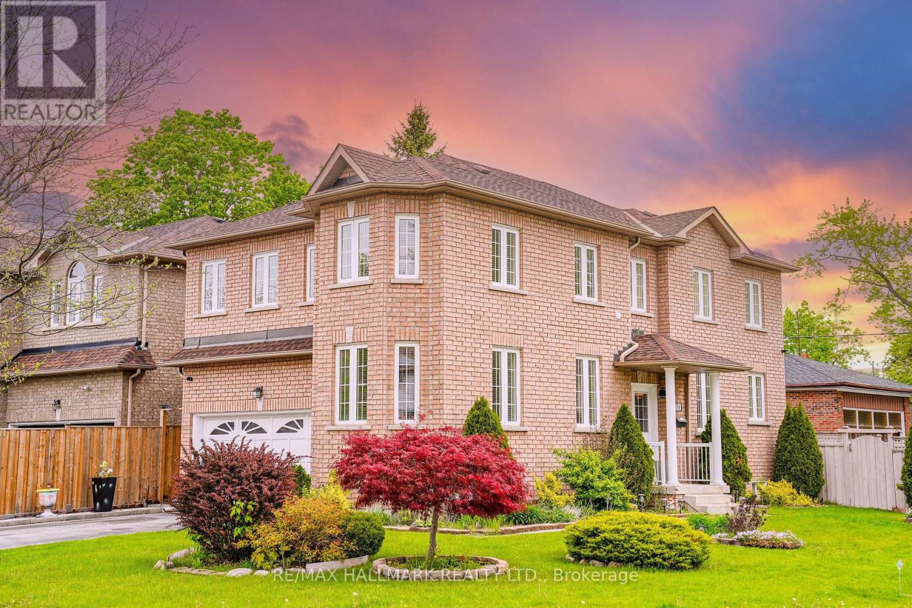Free account required
Unlock the full potential of your property search with a free account! Here's what you'll gain immediate access to:
- Exclusive Access to Every Listing
- Personalized Search Experience
- Favorite Properties at Your Fingertips
- Stay Ahead with Email Alerts
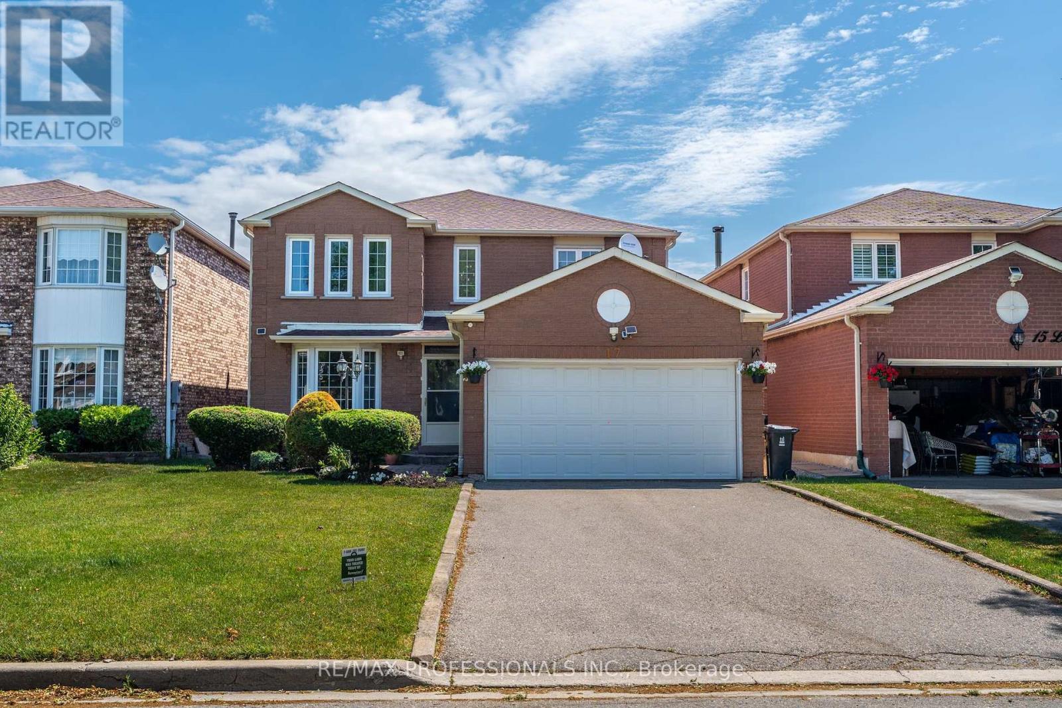
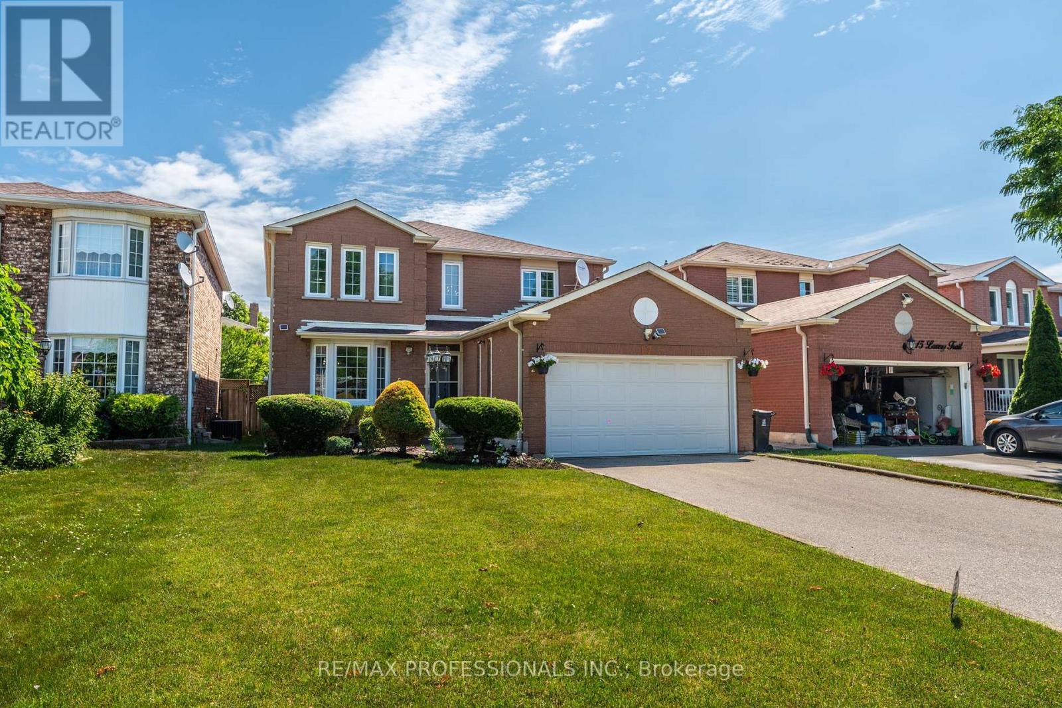
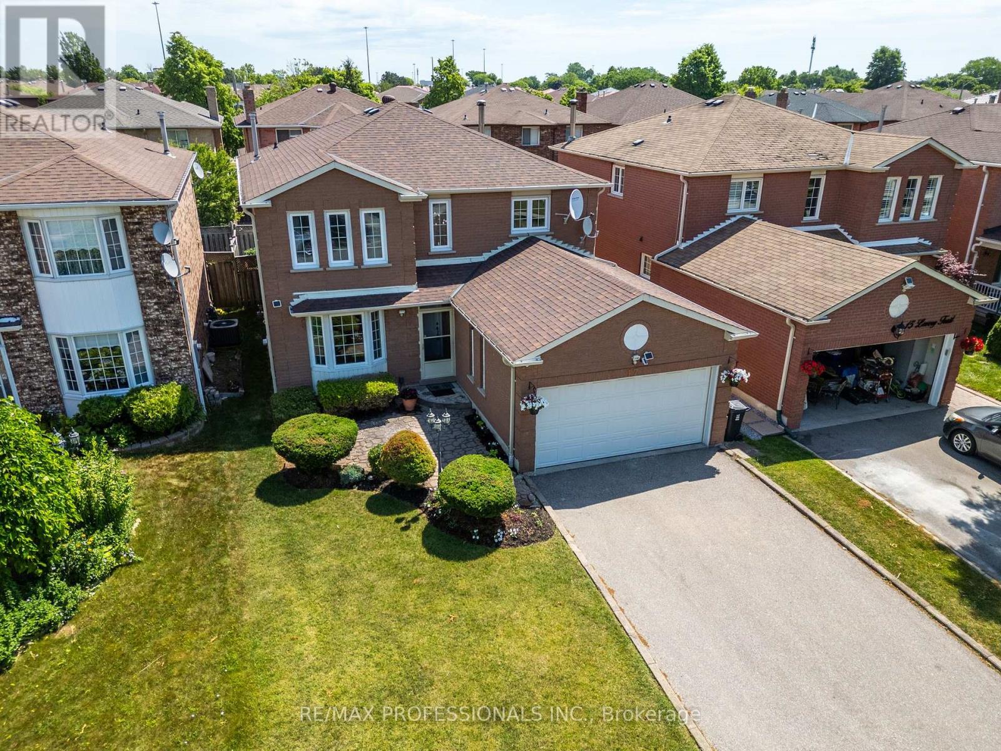
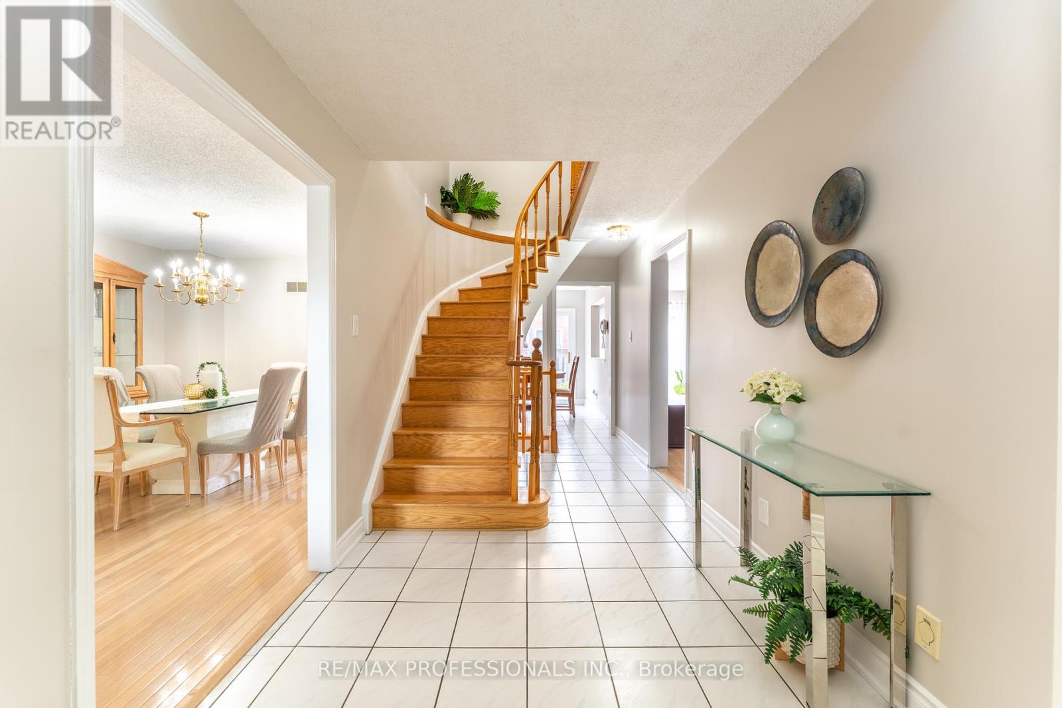
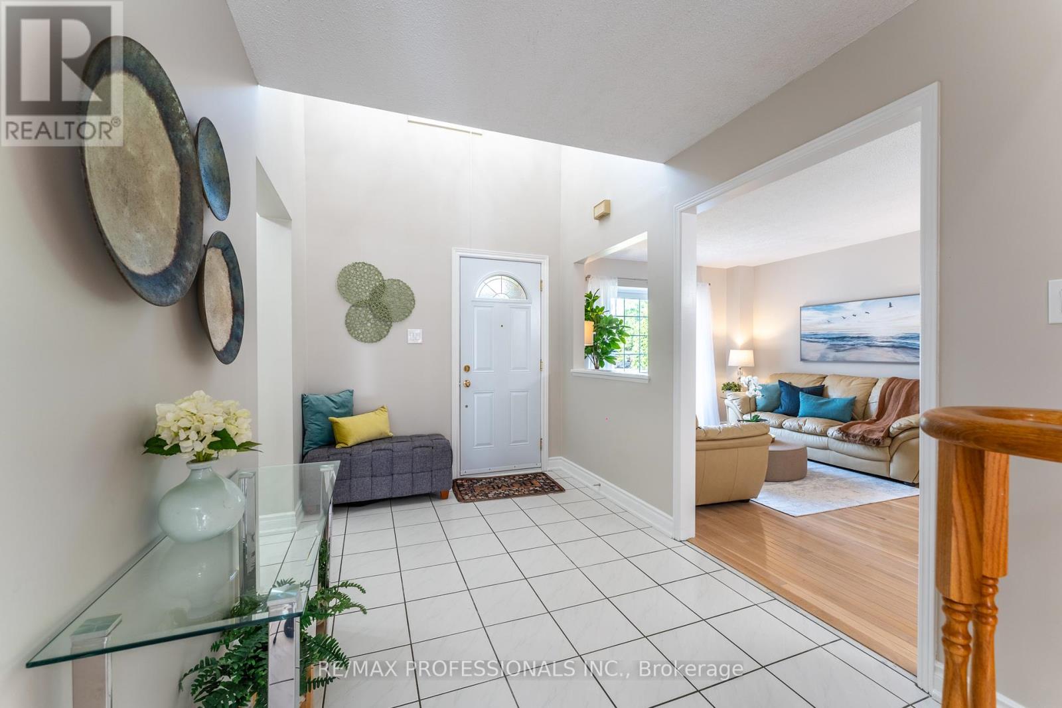
$1,250,000
17 LAVERY TRAIL
Toronto, Ontario, Ontario, M1C4T6
MLS® Number: E12246943
Property description
Well loved and well maintained home by Original Owners. Detached home, 4+1 Bed, 4 bath with 2 car garage. 3300 sqft of total living space. Updated kitchen with granite counter, open to eat-in breakfast area with walkout to deck. Family room with brick fireplace and additional walkout to backyard. Formal open concept living and dining rooms. Hardwood floors throughout main floor and staircase. 4 spacious bedroom. Large master with newly renovated 4 pc ensuite. Finished basement with additional bedroom, 3pc ensuite, and large recreational space. Wet bar for entertaining or can easily be modified to a full 2nd kitchen. Main floor laundry room and interior access to garage. 6 parking spaces including 2 car garage. All bathrooms newly renovated, newly painted throughout. Move in ready. Quiet and friendly neighbourhood. Stroll to park and playground. Conveniently located minutes to Hwy 401.
Building information
Type
*****
Appliances
*****
Basement Development
*****
Basement Type
*****
Construction Style Attachment
*****
Cooling Type
*****
Exterior Finish
*****
Fireplace Present
*****
Flooring Type
*****
Foundation Type
*****
Half Bath Total
*****
Heating Fuel
*****
Heating Type
*****
Size Interior
*****
Stories Total
*****
Utility Water
*****
Land information
Amenities
*****
Fence Type
*****
Sewer
*****
Size Depth
*****
Size Frontage
*****
Size Irregular
*****
Size Total
*****
Rooms
Ground level
Laundry room
*****
Family room
*****
Eating area
*****
Kitchen
*****
Dining room
*****
Living room
*****
Basement
Recreational, Games room
*****
Bedroom 5
*****
Second level
Bedroom 4
*****
Bedroom 3
*****
Bedroom 2
*****
Primary Bedroom
*****
Ground level
Laundry room
*****
Family room
*****
Eating area
*****
Kitchen
*****
Dining room
*****
Living room
*****
Basement
Recreational, Games room
*****
Bedroom 5
*****
Second level
Bedroom 4
*****
Bedroom 3
*****
Bedroom 2
*****
Primary Bedroom
*****
Courtesy of RE/MAX PROFESSIONALS INC.
Book a Showing for this property
Please note that filling out this form you'll be registered and your phone number without the +1 part will be used as a password.
