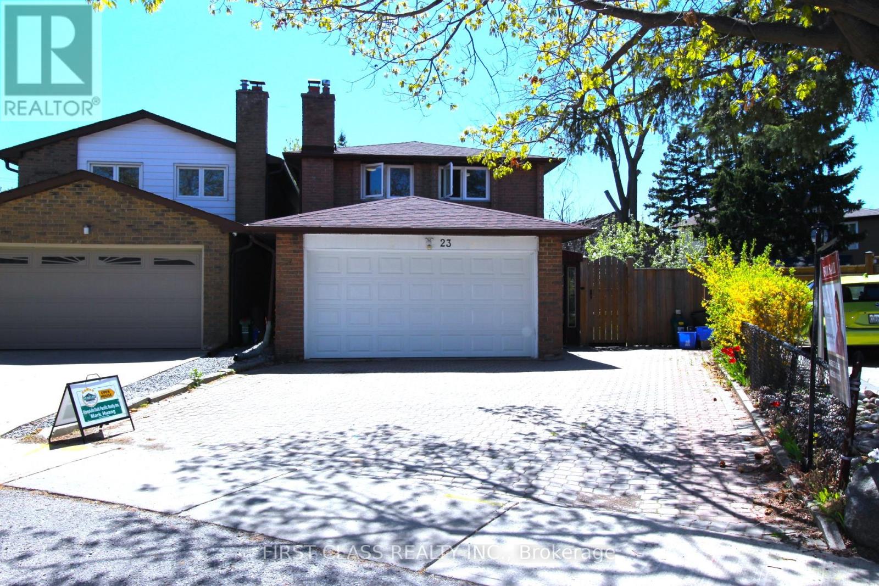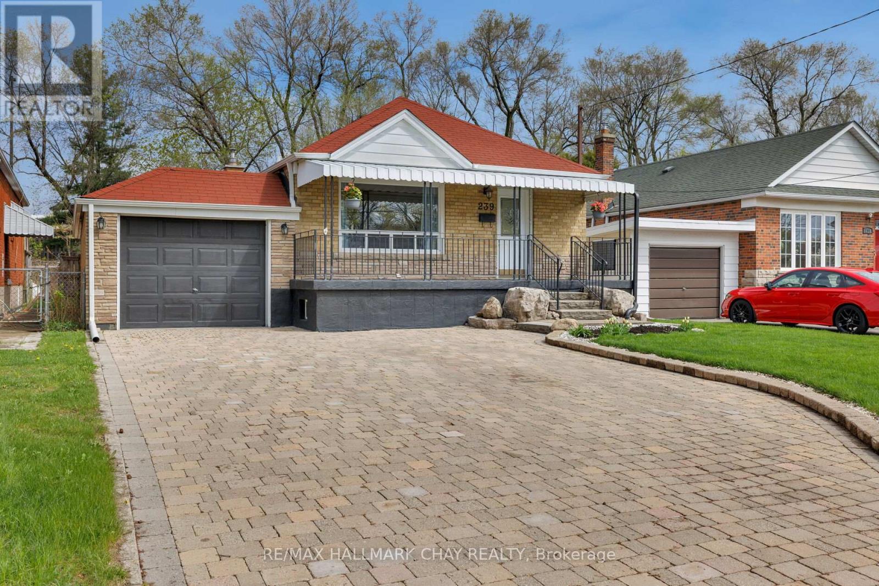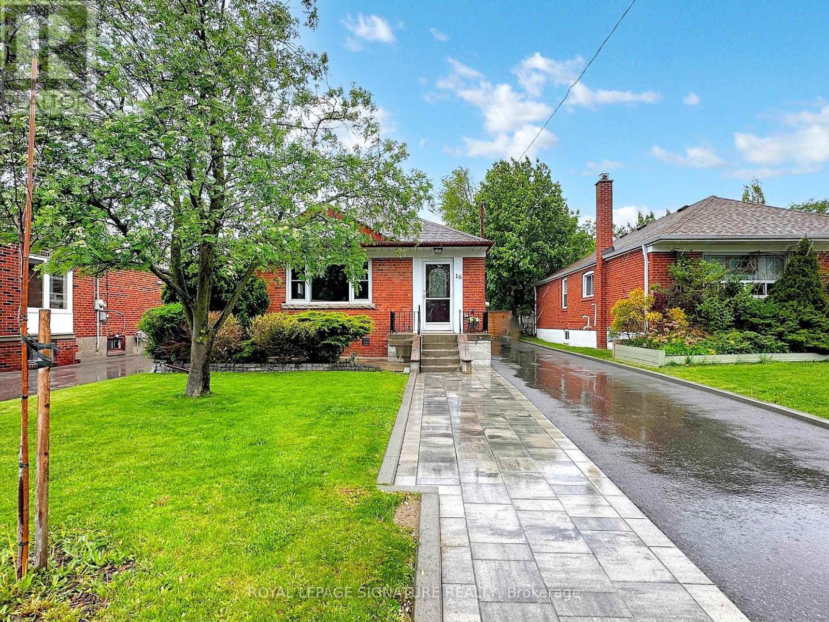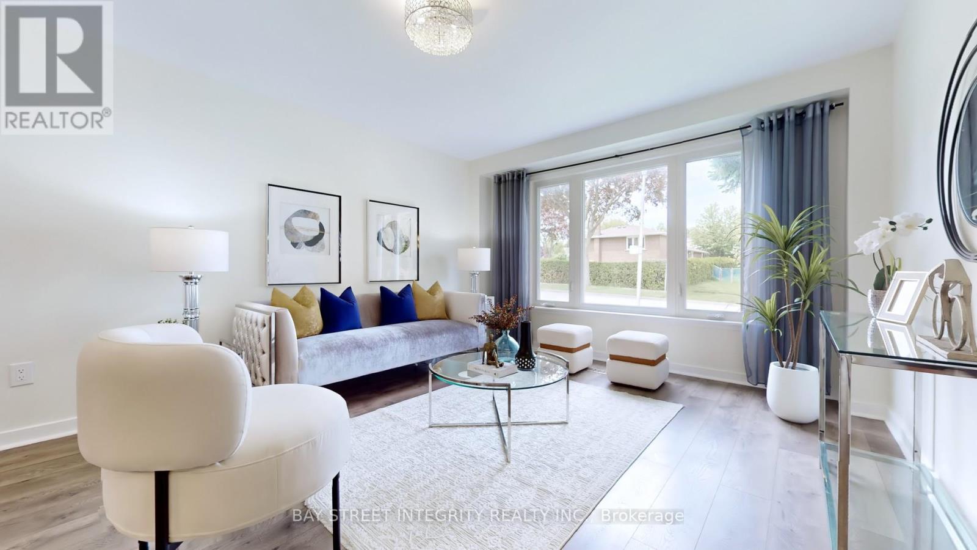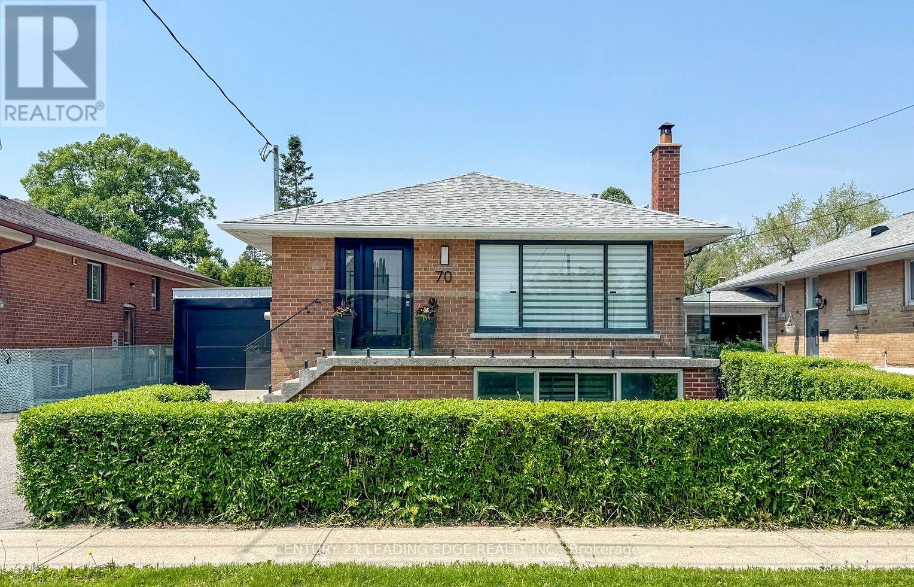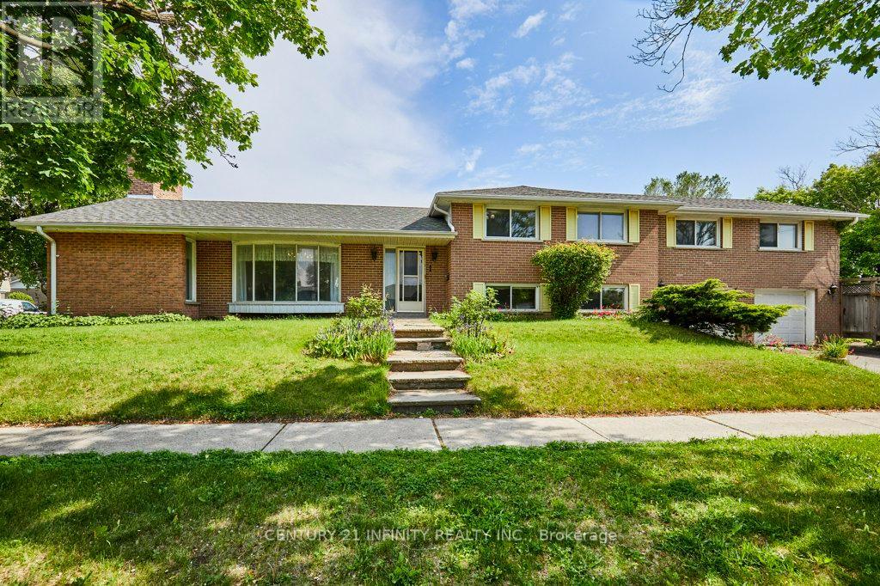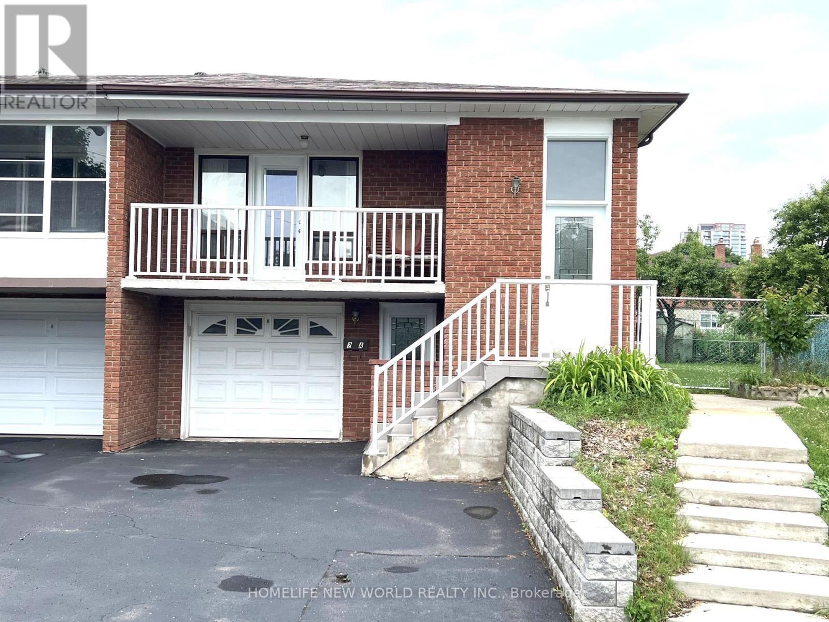Free account required
Unlock the full potential of your property search with a free account! Here's what you'll gain immediate access to:
- Exclusive Access to Every Listing
- Personalized Search Experience
- Favorite Properties at Your Fingertips
- Stay Ahead with Email Alerts
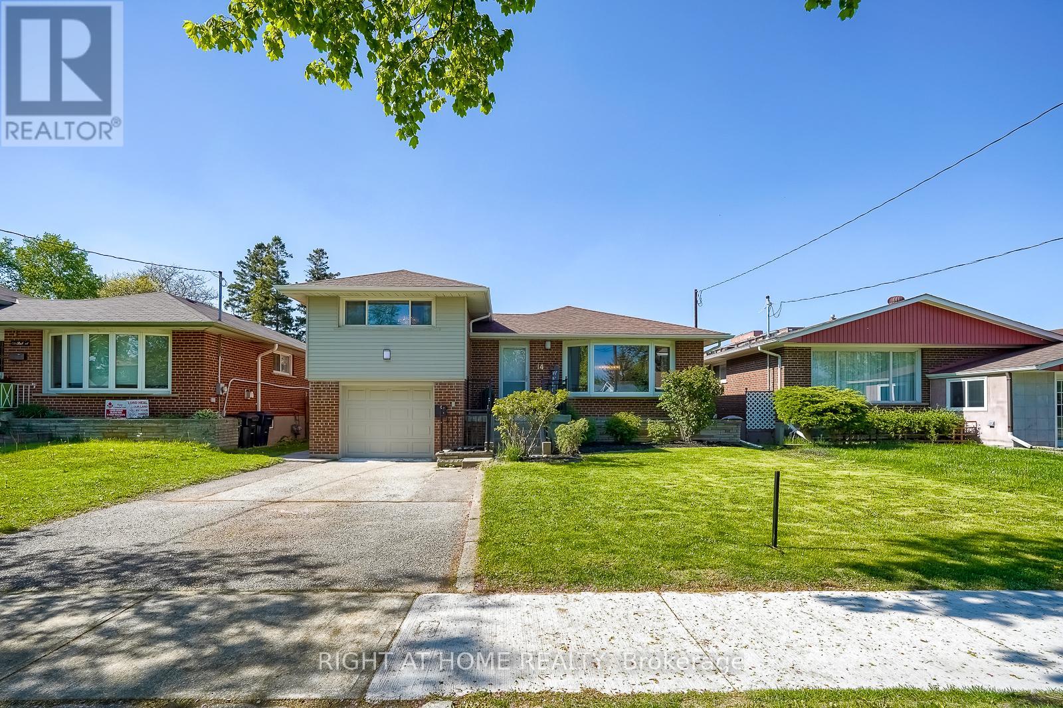
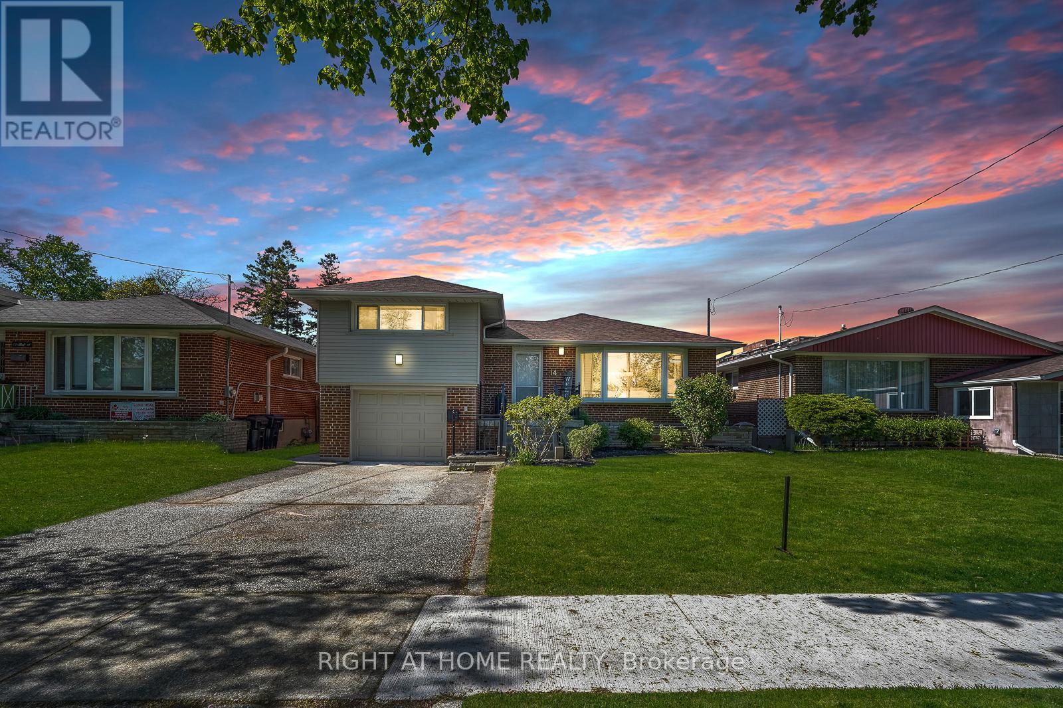
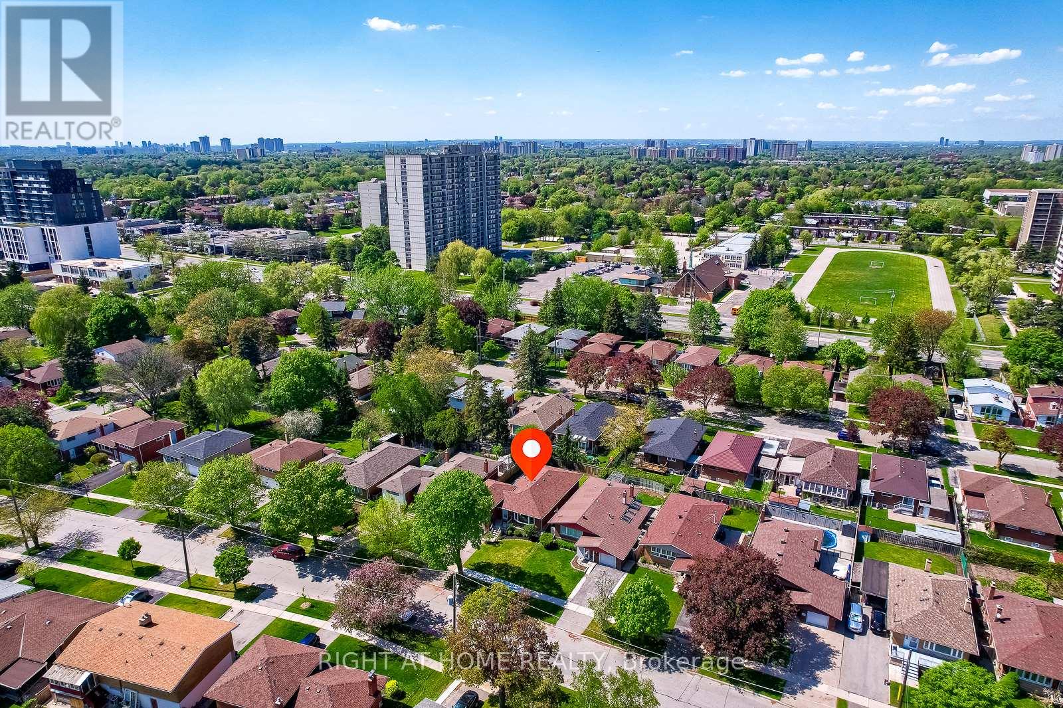
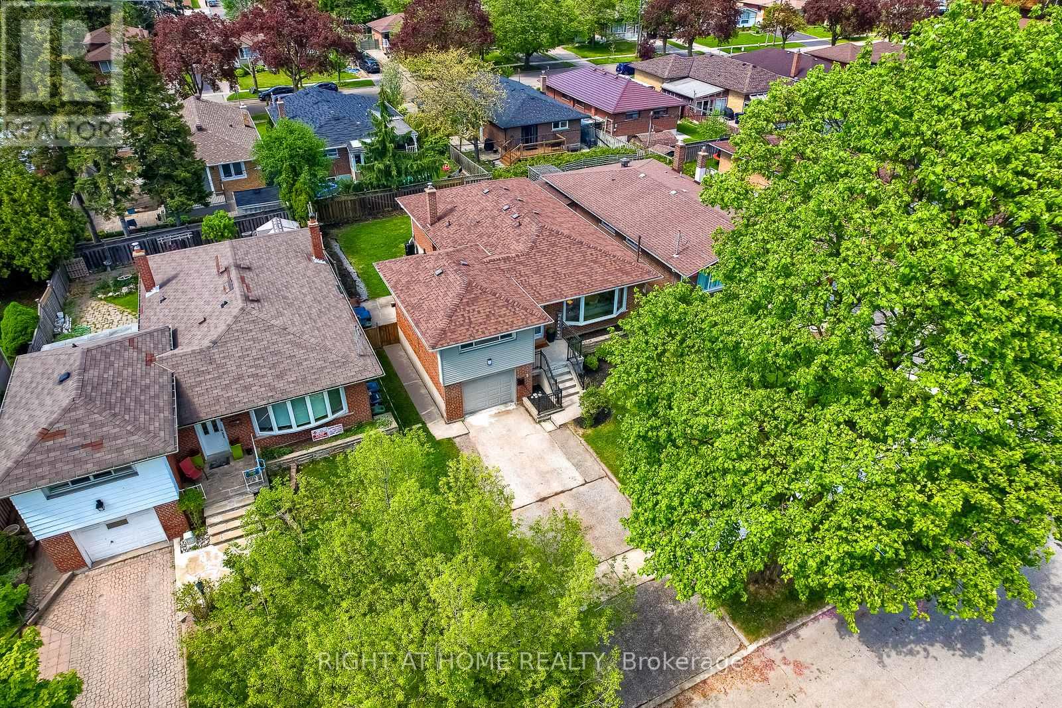
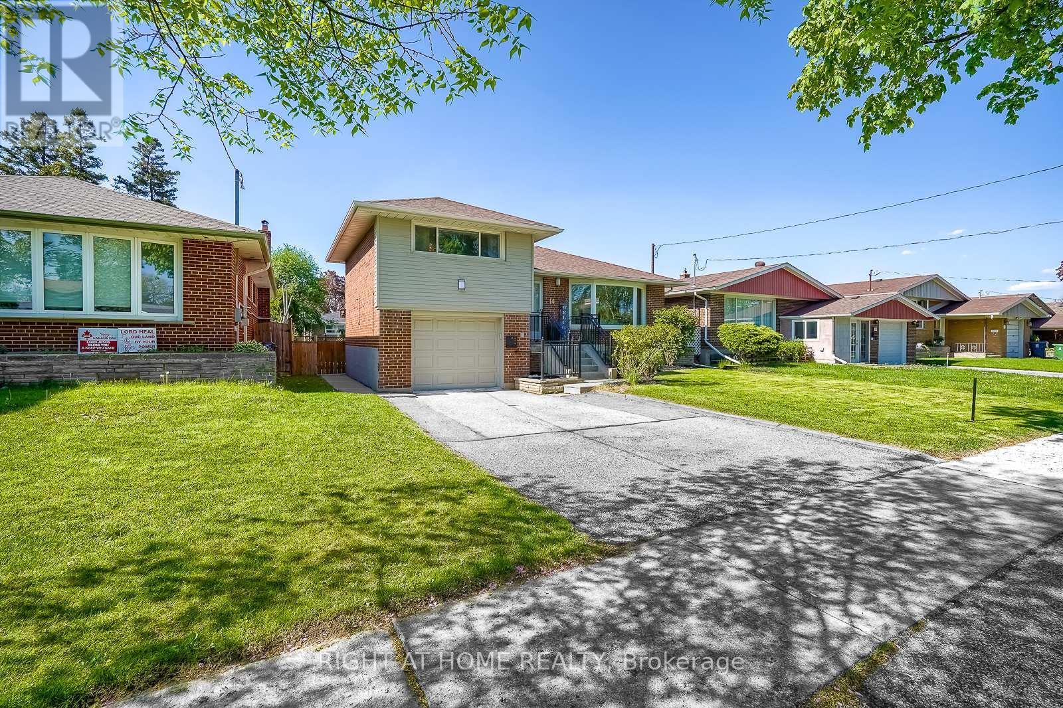
$1,258,000
14 AMULET STREET
Toronto, Ontario, Ontario, M1T2E4
MLS® Number: E12258908
Property description
One of the best-priced homes in the area for its value! 14 Amulet St. has been lovingly maintained for 27+ years and offers over 2,500 sq ft of beautifully renovated, move-in ready space 4+2 bedrooms, 2+1 baths, two kitchens, and a private basement entrance with 8-ft ceilings (ideal for in-laws or rental income). South-facing light floods the cozy living room with feature fireplace, while the primary suite enjoys its own level with ensuite and walk-in closet. The kitchen is fully updated with quartz counters, stainless steel appliances, and brand-new cabinetry.Steps to TTC and minutes to Sheppard East subway, plus top-rated schools, Warden Woods, Rouge Park, shopping, dining, and the 401/404. Golf courses nearby, too!
Building information
Type
*****
Age
*****
Amenities
*****
Appliances
*****
Basement Development
*****
Basement Features
*****
Basement Type
*****
Construction Status
*****
Construction Style Attachment
*****
Construction Style Split Level
*****
Cooling Type
*****
Exterior Finish
*****
Fireplace Present
*****
FireplaceTotal
*****
Flooring Type
*****
Foundation Type
*****
Heating Fuel
*****
Heating Type
*****
Size Interior
*****
Utility Water
*****
Land information
Sewer
*****
Size Depth
*****
Size Frontage
*****
Size Irregular
*****
Size Total
*****
Rooms
Main level
Bedroom 2
*****
Bedroom 3
*****
Bedroom 4
*****
Kitchen
*****
Foyer
*****
Living room
*****
Dining room
*****
Basement
Kitchen
*****
Family room
*****
Bedroom 2
*****
Bedroom
*****
Foyer
*****
Laundry room
*****
Bathroom
*****
Second level
Primary Bedroom
*****
Main level
Bedroom 2
*****
Bedroom 3
*****
Bedroom 4
*****
Kitchen
*****
Foyer
*****
Living room
*****
Dining room
*****
Basement
Kitchen
*****
Family room
*****
Bedroom 2
*****
Bedroom
*****
Foyer
*****
Laundry room
*****
Bathroom
*****
Second level
Primary Bedroom
*****
Main level
Bedroom 2
*****
Bedroom 3
*****
Bedroom 4
*****
Kitchen
*****
Foyer
*****
Living room
*****
Dining room
*****
Basement
Kitchen
*****
Family room
*****
Bedroom 2
*****
Bedroom
*****
Foyer
*****
Laundry room
*****
Bathroom
*****
Second level
Primary Bedroom
*****
Main level
Bedroom 2
*****
Bedroom 3
*****
Bedroom 4
*****
Kitchen
*****
Foyer
*****
Courtesy of RIGHT AT HOME REALTY
Book a Showing for this property
Please note that filling out this form you'll be registered and your phone number without the +1 part will be used as a password.

