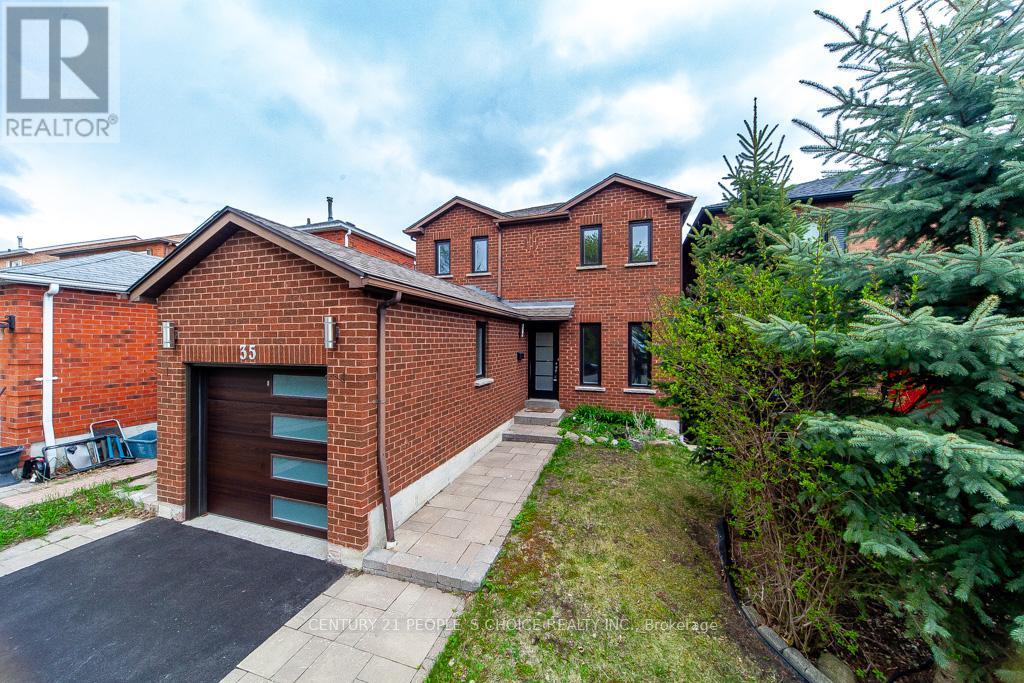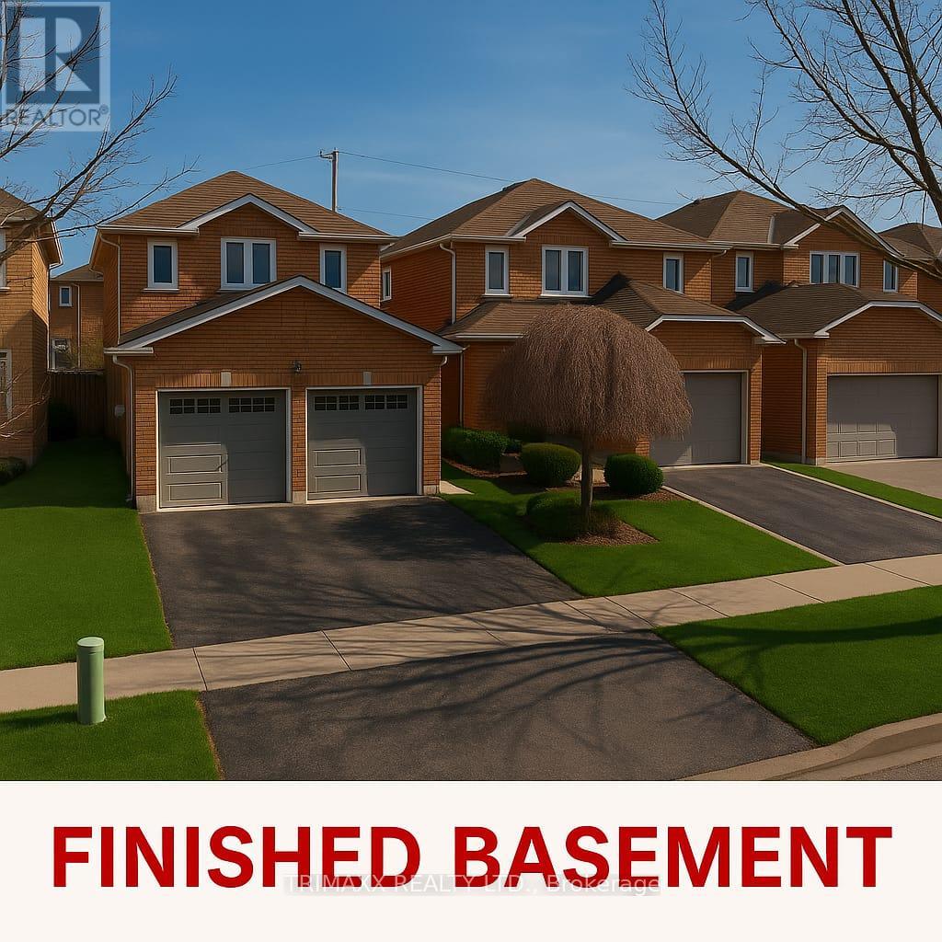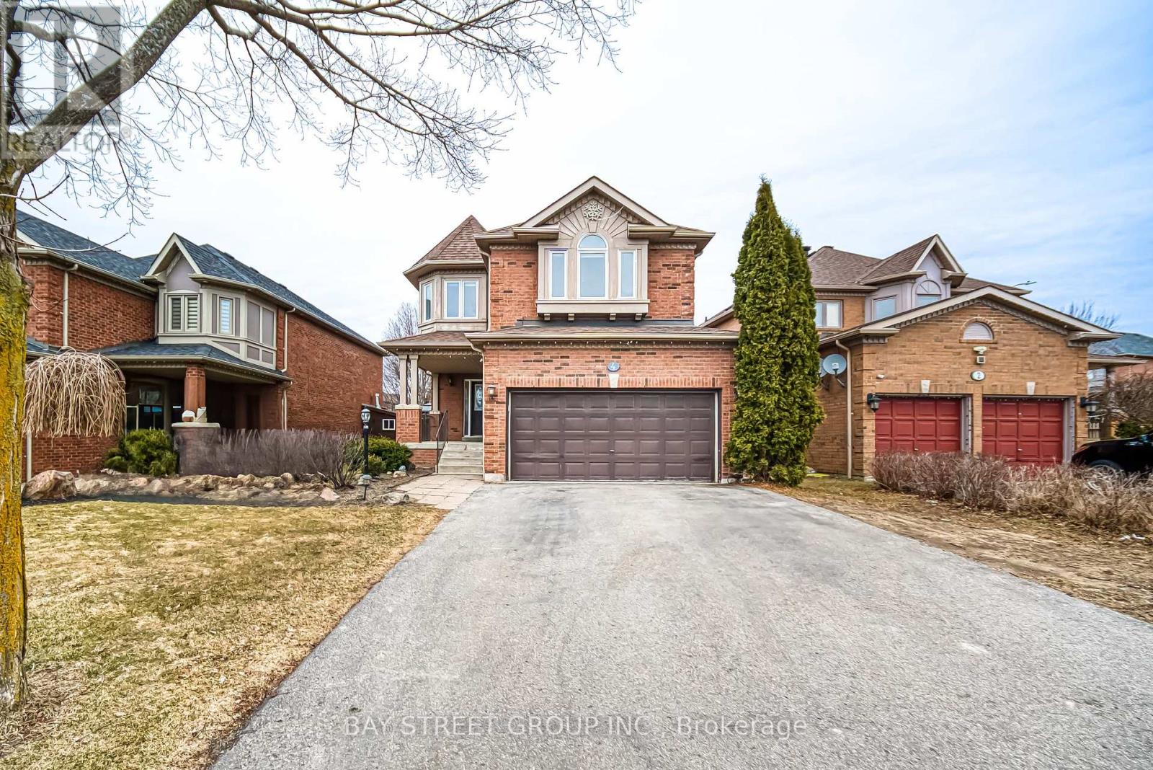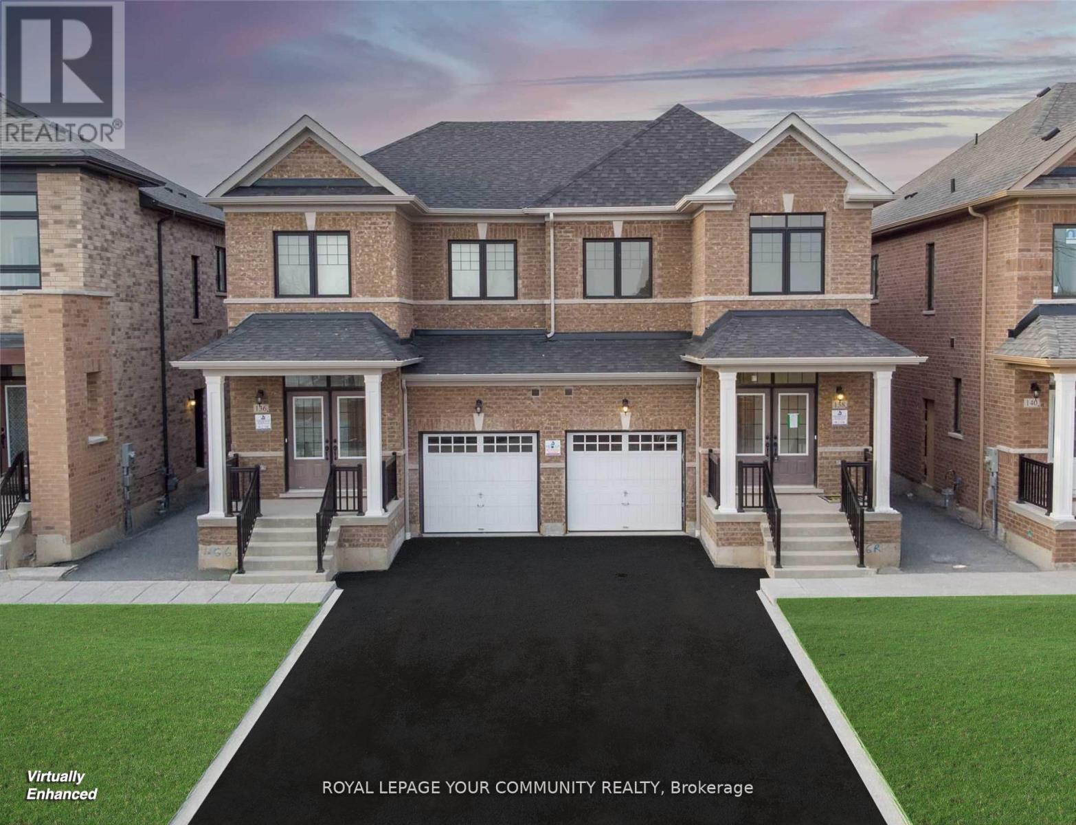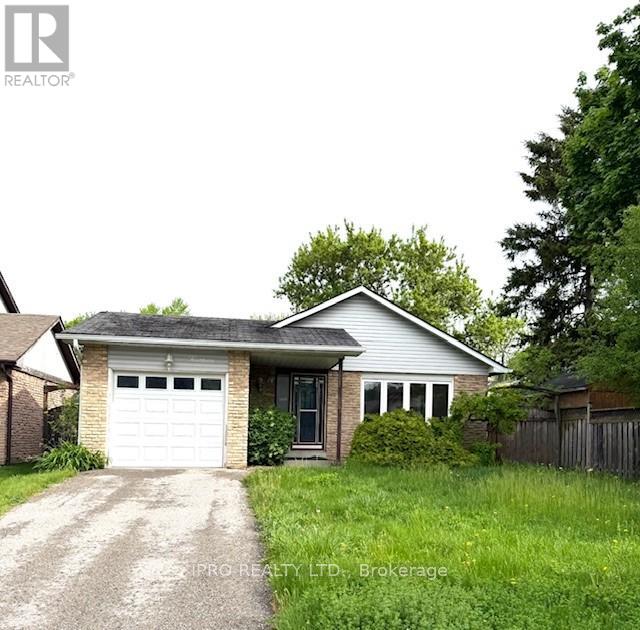Free account required
Unlock the full potential of your property search with a free account! Here's what you'll gain immediate access to:
- Exclusive Access to Every Listing
- Personalized Search Experience
- Favorite Properties at Your Fingertips
- Stay Ahead with Email Alerts

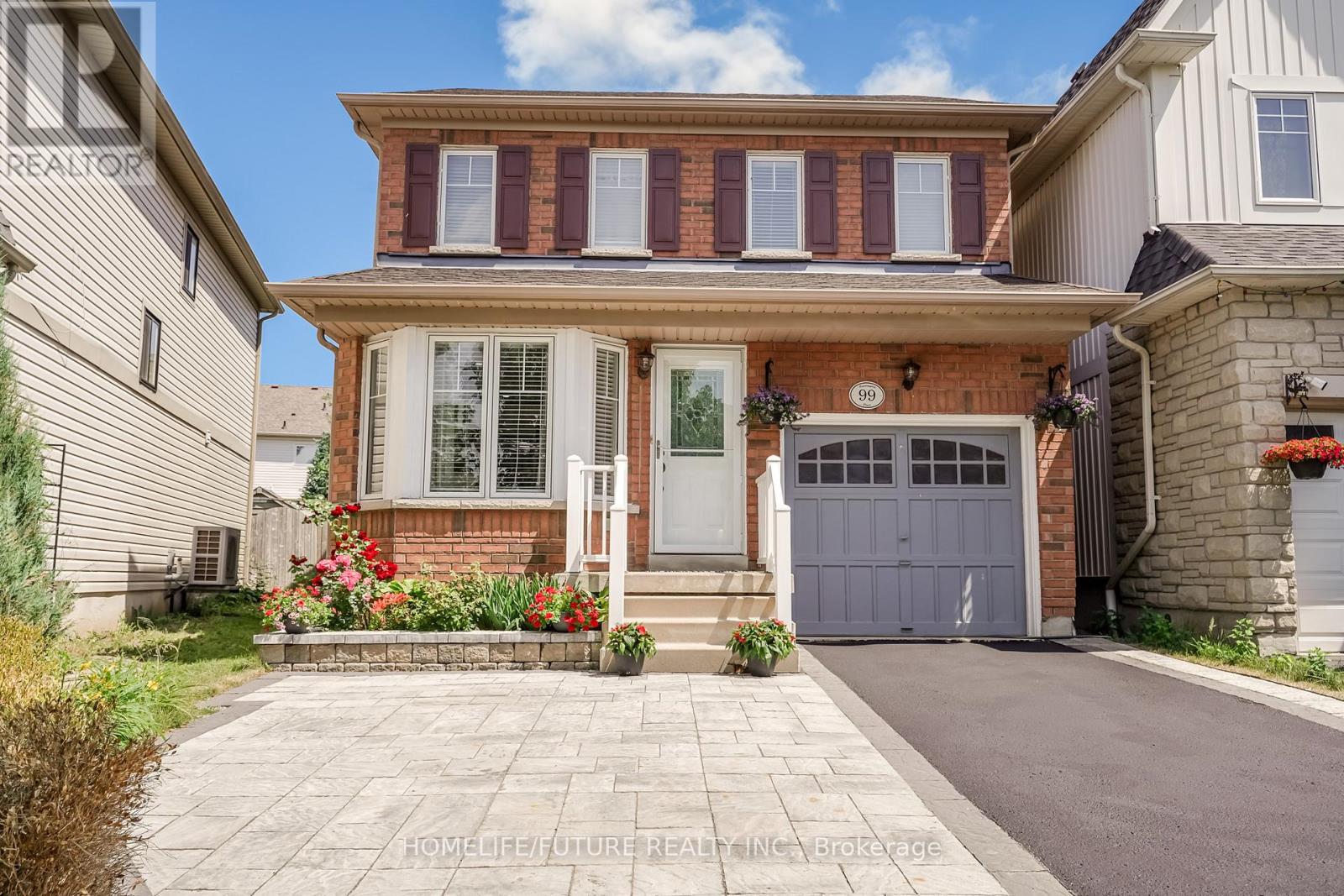
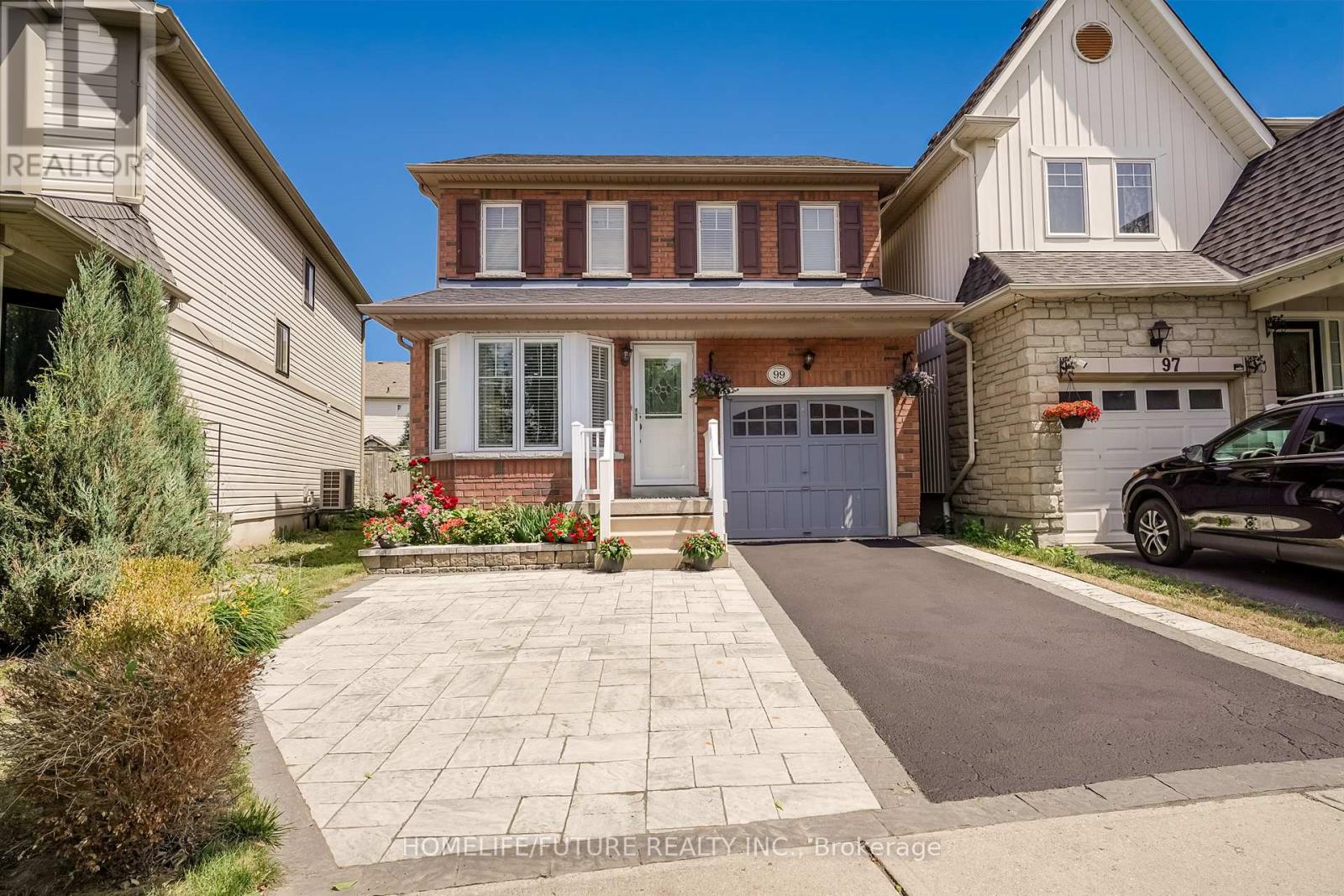

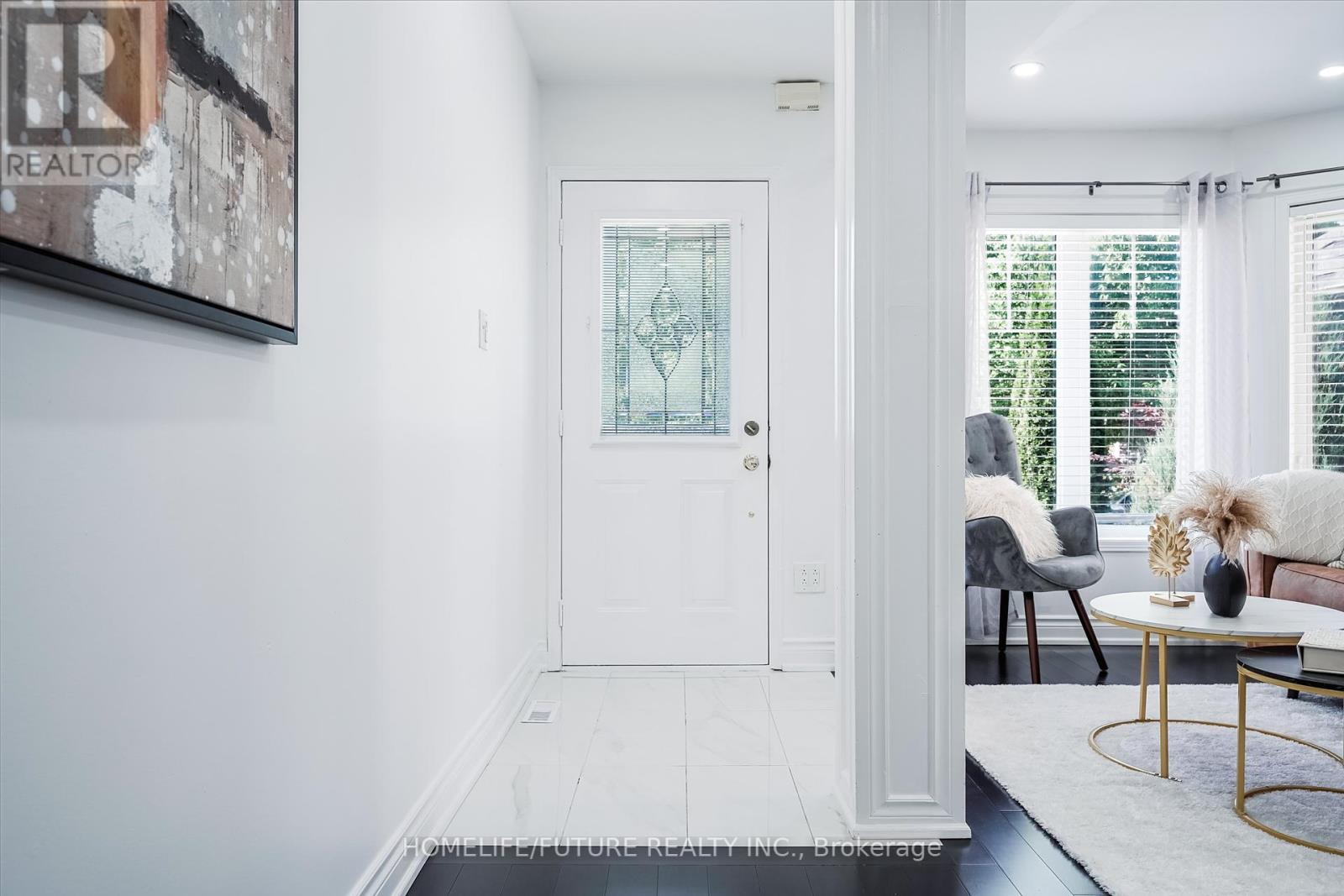
$895,000
99 HARRONGATE PLACE
Whitby, Ontario, Ontario, L1R3E5
MLS® Number: E12261315
Property description
Welcome To This Beautifully Maintained 3-Bedroom, 3-Bathroom Home, Ideally Situated In A Sought-After Neighborhood Near Taunton Rd. And Baldwin St. Featuring Hardwood Flooring Throughout, Updated Appliances, And New Main Floor Lighting, This Bright And Functional Layout Is Completely Move-In Ready. High Demand North Whitby Community And Within Walking Distance To McKinney Park. The Primary Bedroom Includes A Spacious Walk-In Closet And A Private Ensuite, Creating A Peaceful Retreat. Enjoy The Outdoors In A Large, Fully Fenced Backyard. Perfect For Entertaining, Or Gardening With A Storage Shed For Added Convenience. Recent Upgrades Include A New Furnace (2025), And An Upgraded Interlocking Driveway That Accommodates Up To 3 Vehicles With Ease. Commuters Will Appreciate The Unbeatable Location: Just Minutes From Highways 407, 412, With Easy Access To The 401. The GO Train Station And GO Bus Terminal Are Only Minutes Away, And A Durham Region Transit Stop Is Steps From Your Front Door. This Home Is Close To Schools, Parks, Shopping, Daycares, And All Essential Amenities. This Is An Opportunity You Don't Want To Pass On-Perfect For Families, Professionals, Or Anyone Seeking Comfort, Convenience, And Value In One Of Whitby's Most Desirable Areas! ** This is a linked property.**
Building information
Type
*****
Appliances
*****
Basement Development
*****
Basement Type
*****
Construction Style Attachment
*****
Cooling Type
*****
Exterior Finish
*****
Fire Protection
*****
Flooring Type
*****
Foundation Type
*****
Half Bath Total
*****
Heating Fuel
*****
Heating Type
*****
Size Interior
*****
Stories Total
*****
Utility Water
*****
Land information
Amenities
*****
Fence Type
*****
Sewer
*****
Size Depth
*****
Size Frontage
*****
Size Irregular
*****
Size Total
*****
Rooms
Main level
Eating area
*****
Kitchen
*****
Dining room
*****
Living room
*****
Second level
Bedroom 3
*****
Bedroom 2
*****
Primary Bedroom
*****
Courtesy of HOMELIFE/FUTURE REALTY INC.
Book a Showing for this property
Please note that filling out this form you'll be registered and your phone number without the +1 part will be used as a password.


