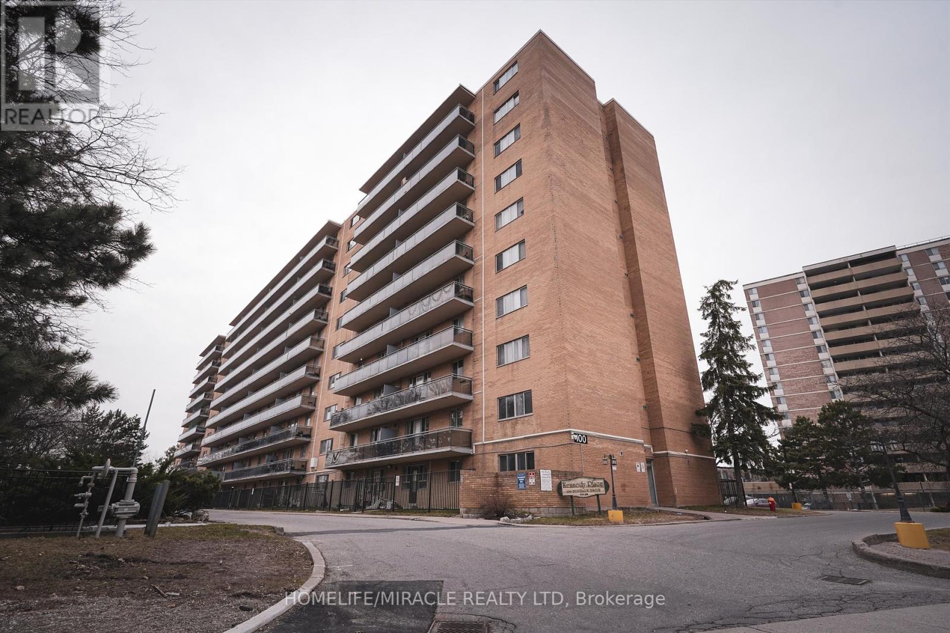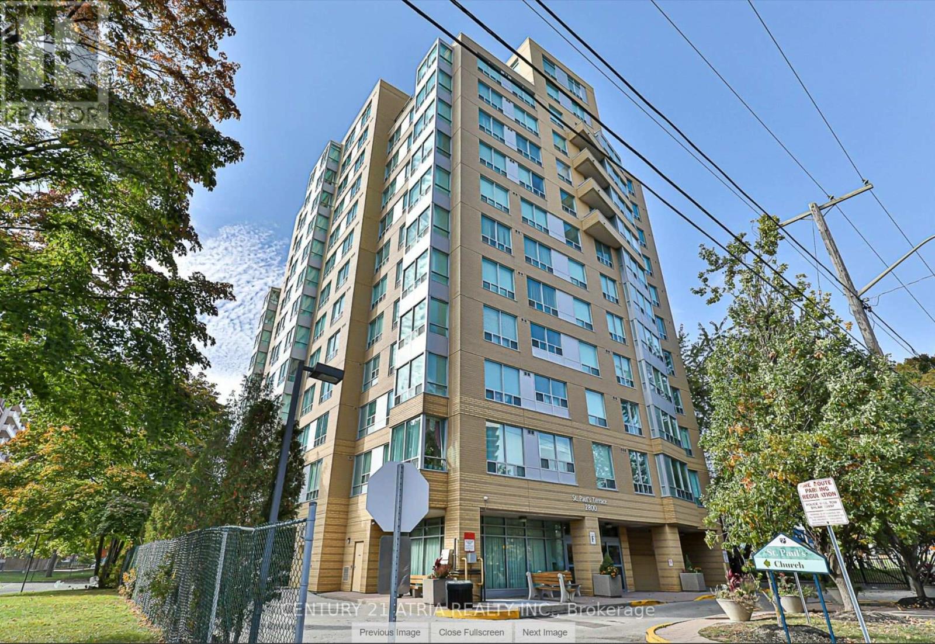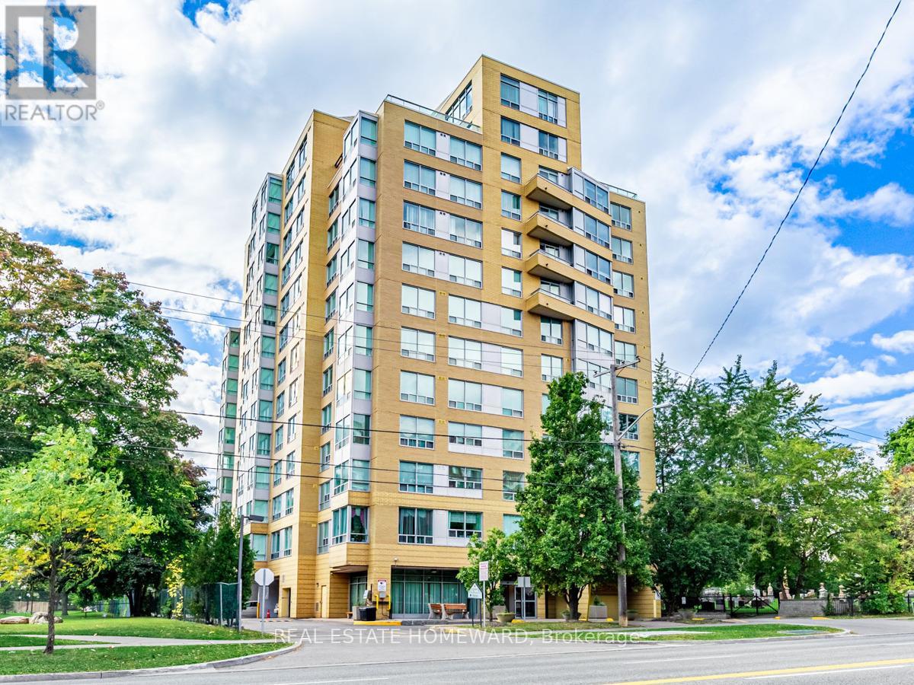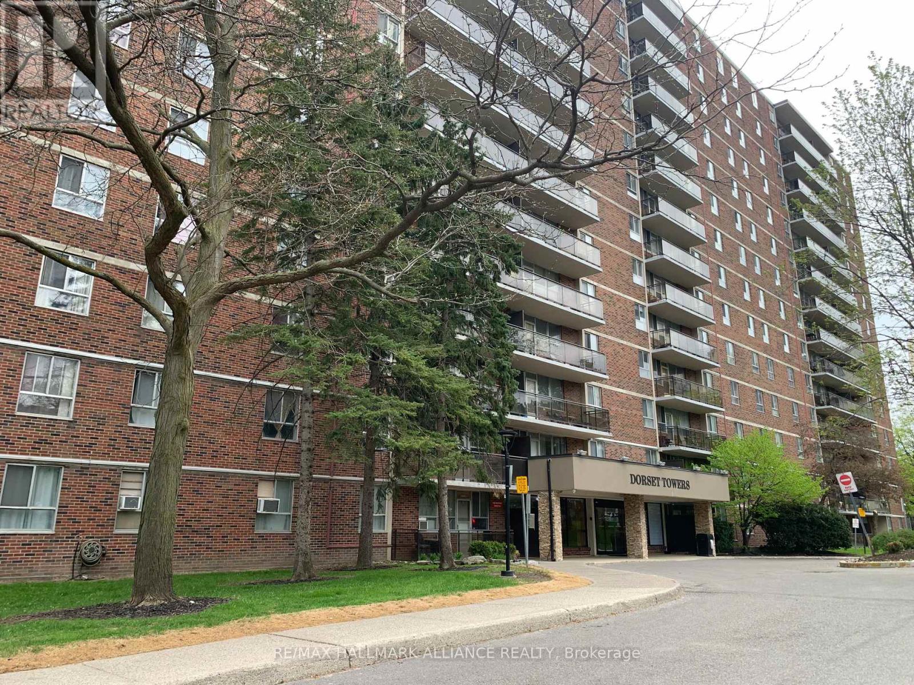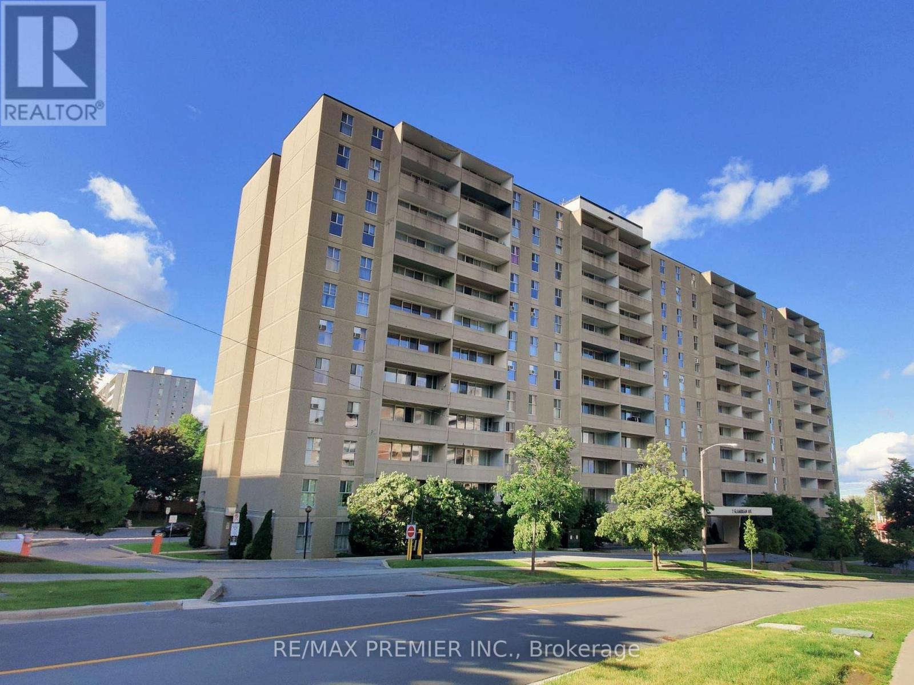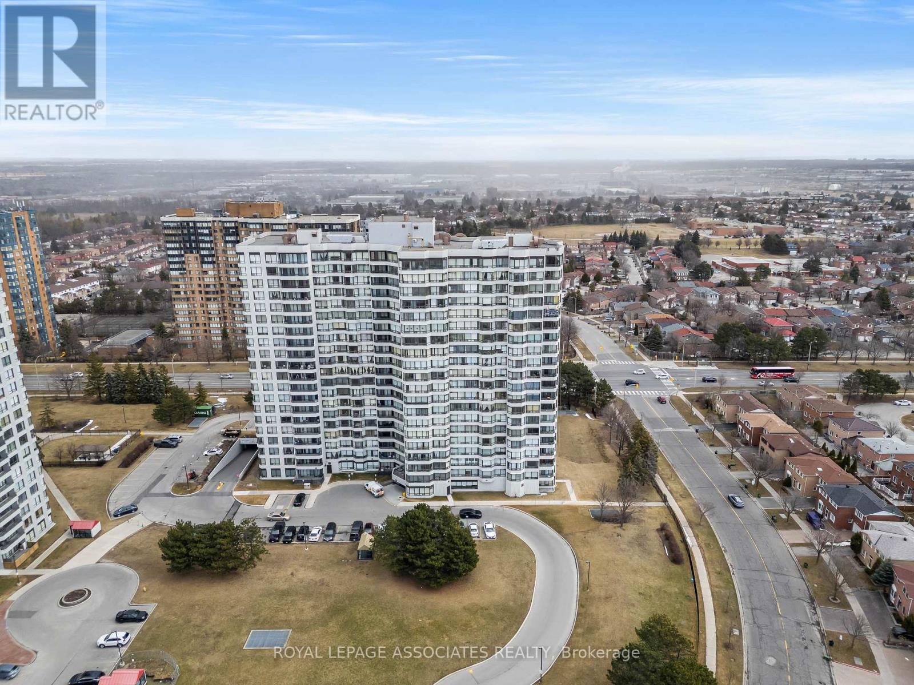Free account required
Unlock the full potential of your property search with a free account! Here's what you'll gain immediate access to:
- Exclusive Access to Every Listing
- Personalized Search Experience
- Favorite Properties at Your Fingertips
- Stay Ahead with Email Alerts
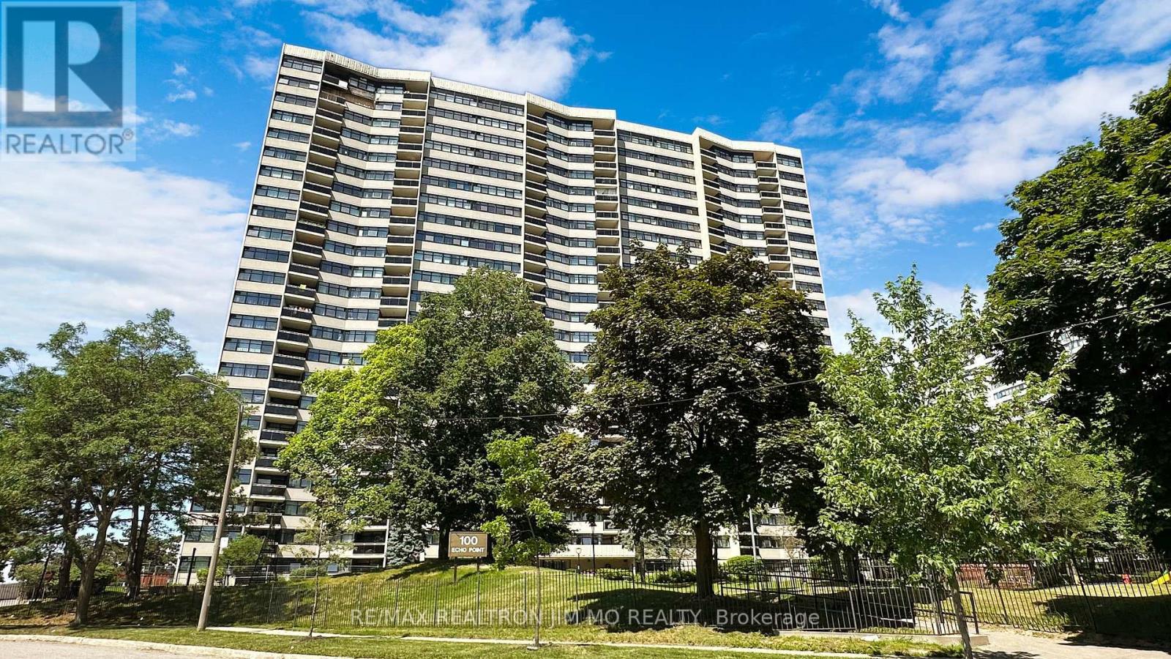
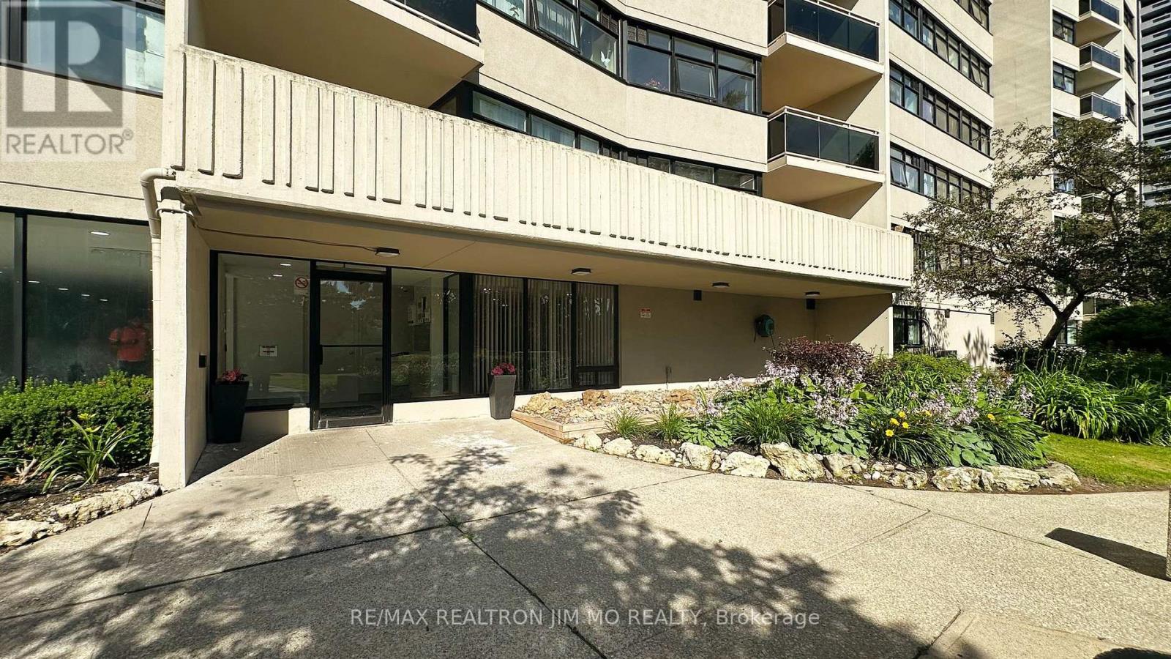
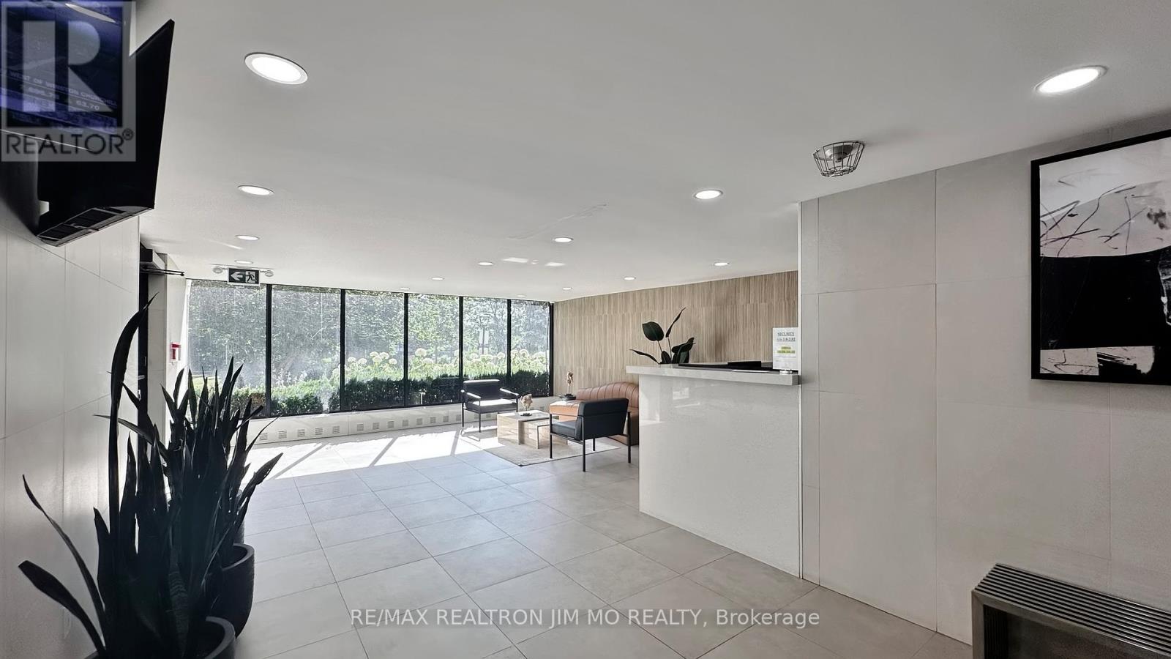
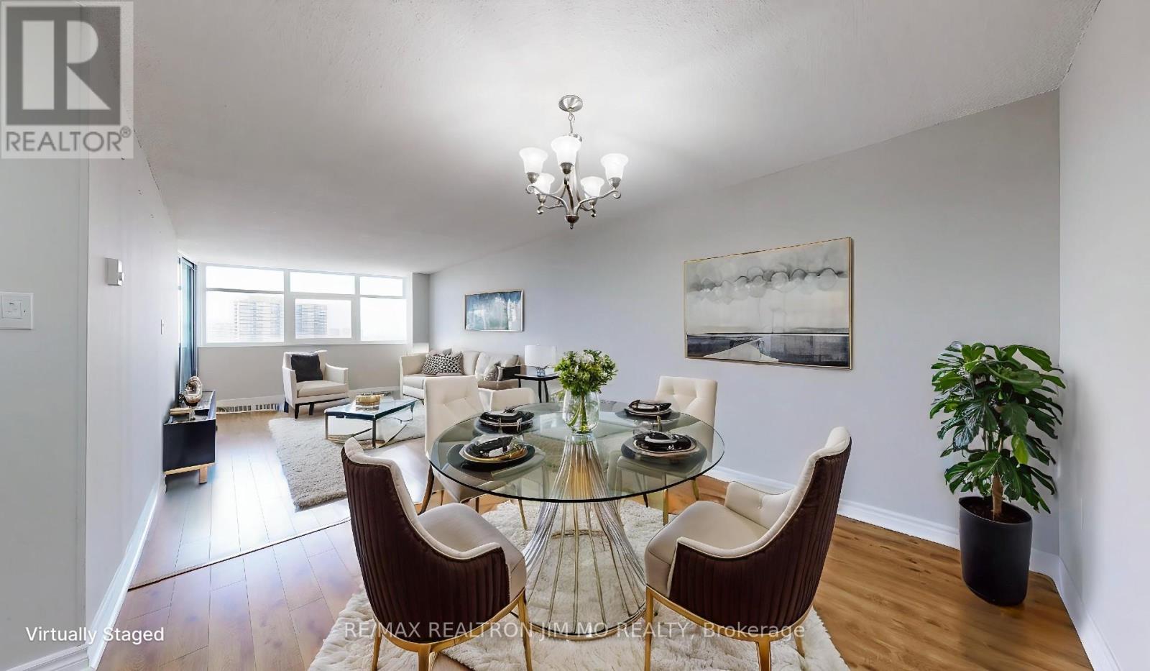
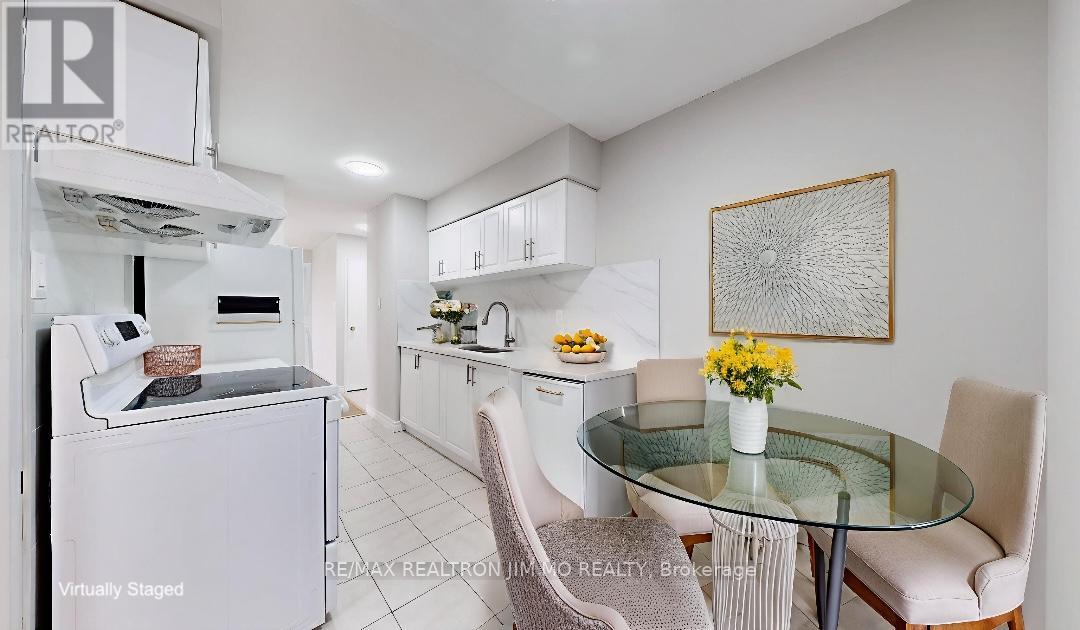
$399,000
1411 - 100 ECHO POINT
Toronto, Ontario, Ontario, M1W2V2
MLS® Number: E12261617
Property description
Bright and Spacious Southwest Corner 3 Bedroom, 2 Washrooms Unit with Parking! This well-maintained unit offers approx. 1,150 sqft of functional living space with a sun-filled southwest exposure that brings in natural light all day long. Recently renovated in 2025, the home features fully renovated bathrooms, new kitchen countertops, updated kitchen plumbing, and a new dishwasher, providing a truly move-in ready experience. Large newer windows enhance both energy efficiency and aesthetics. The thoughtfully designed interior includes a spacious, open-concept living and dining area that opens to a private balcony ideal for relaxing or entertaining.The generously sized bedrooms offer great flexibility, perfect for families or working professionals. The second bedroom includes a large custom closet installed in 2022, adding excellent storage and functionality. Fridge & Stove 2018, Updated laminate flooring. Conveniently located in a family-friendly neighbourhood, just steps from Bridlewood Mall, grocery stores, schools, parks, restaurants, and public transit. Enjoy quick access to Hwy 401, 404, and the DVP for an easy commute across the city. Building amenities include visitor parking, exercise room, tennis court, and more. Low-maintenance lifestyle in a high-demand area!
Building information
Type
*****
Age
*****
Amenities
*****
Appliances
*****
Cooling Type
*****
Exterior Finish
*****
Fire Protection
*****
Flooring Type
*****
Half Bath Total
*****
Heating Fuel
*****
Heating Type
*****
Size Interior
*****
Land information
Amenities
*****
Rooms
Flat
Bedroom 3
*****
Bedroom 2
*****
Primary Bedroom
*****
Kitchen
*****
Dining room
*****
Living room
*****
Courtesy of RE/MAX REALTRON JIM MO REALTY
Book a Showing for this property
Please note that filling out this form you'll be registered and your phone number without the +1 part will be used as a password.
