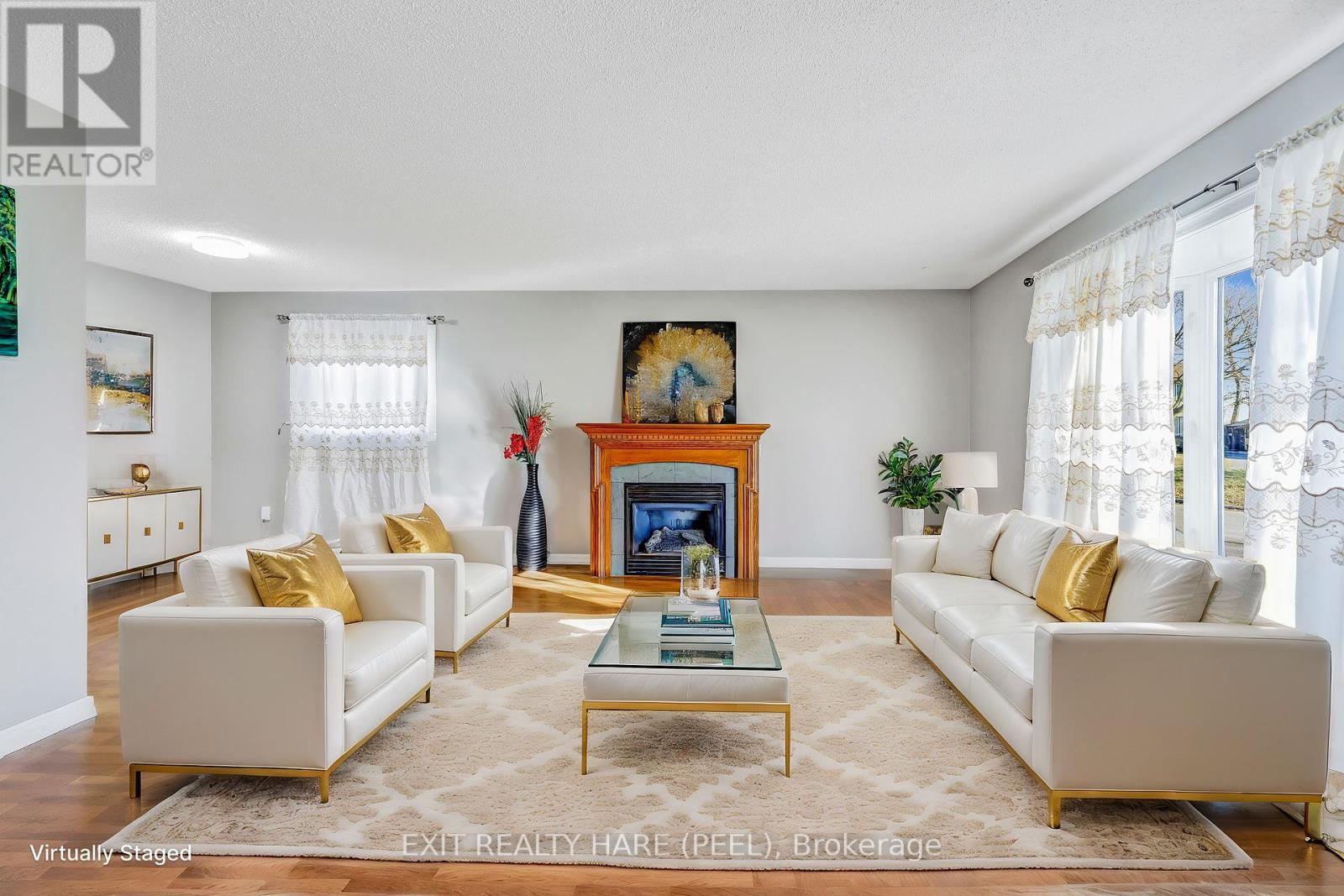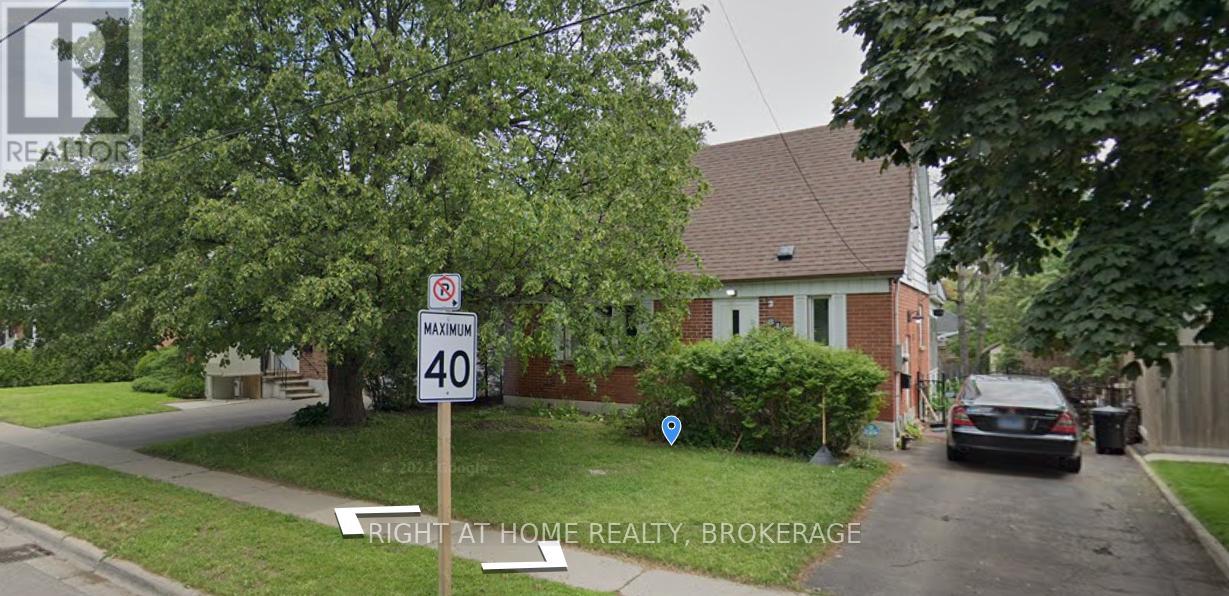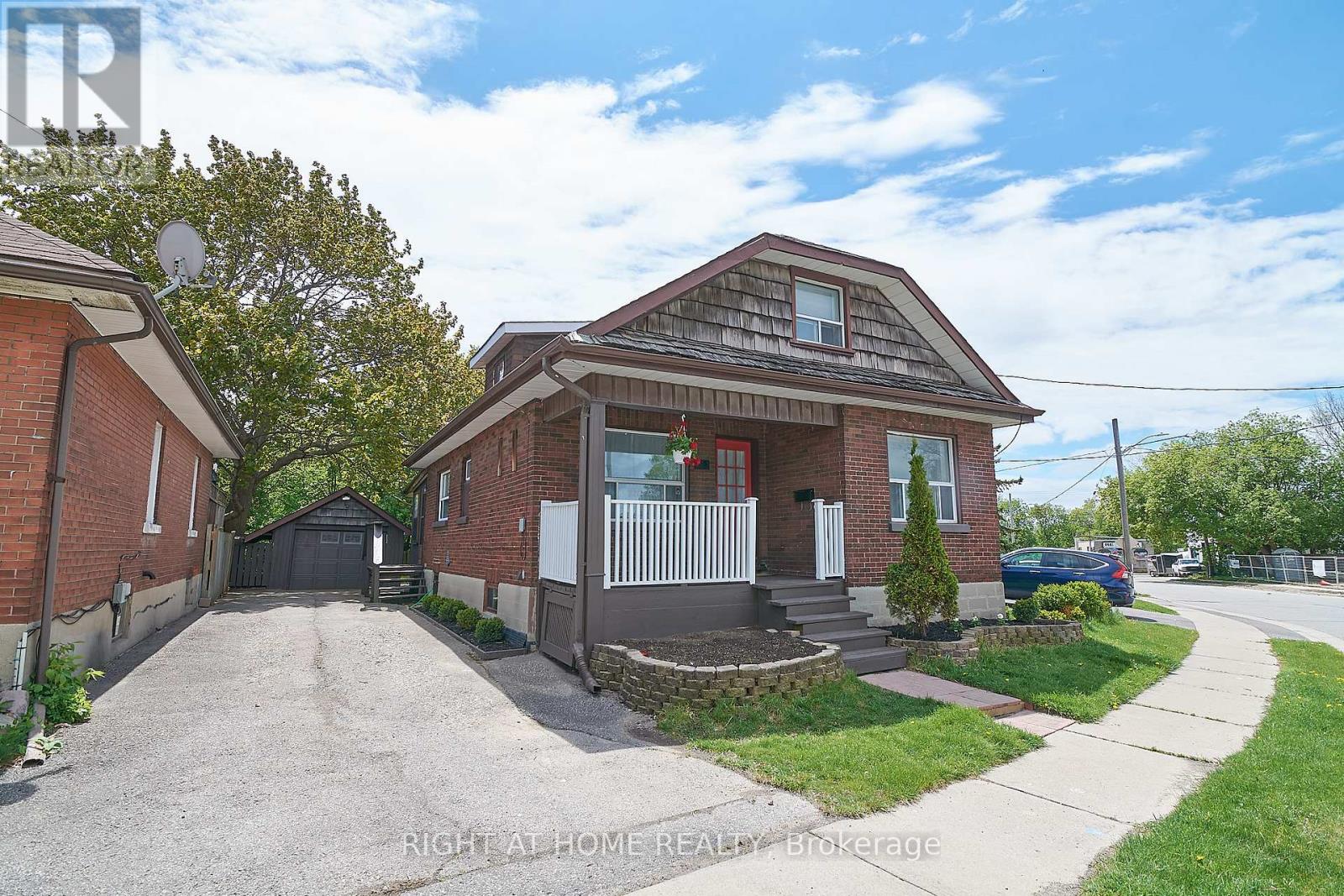Free account required
Unlock the full potential of your property search with a free account! Here's what you'll gain immediate access to:
- Exclusive Access to Every Listing
- Personalized Search Experience
- Favorite Properties at Your Fingertips
- Stay Ahead with Email Alerts
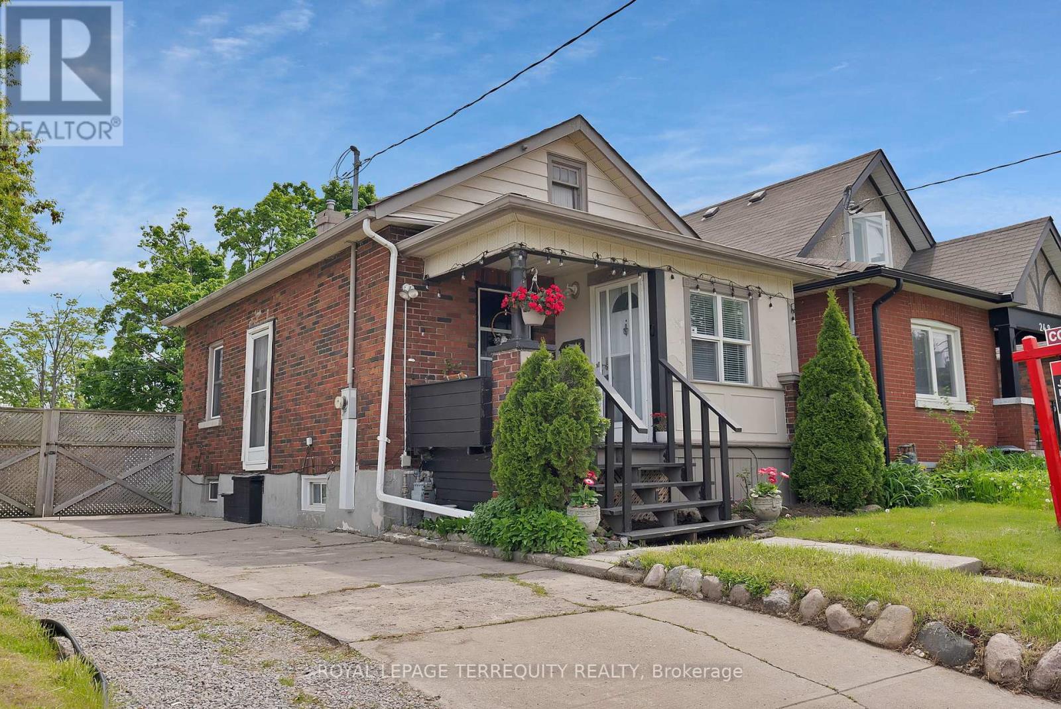
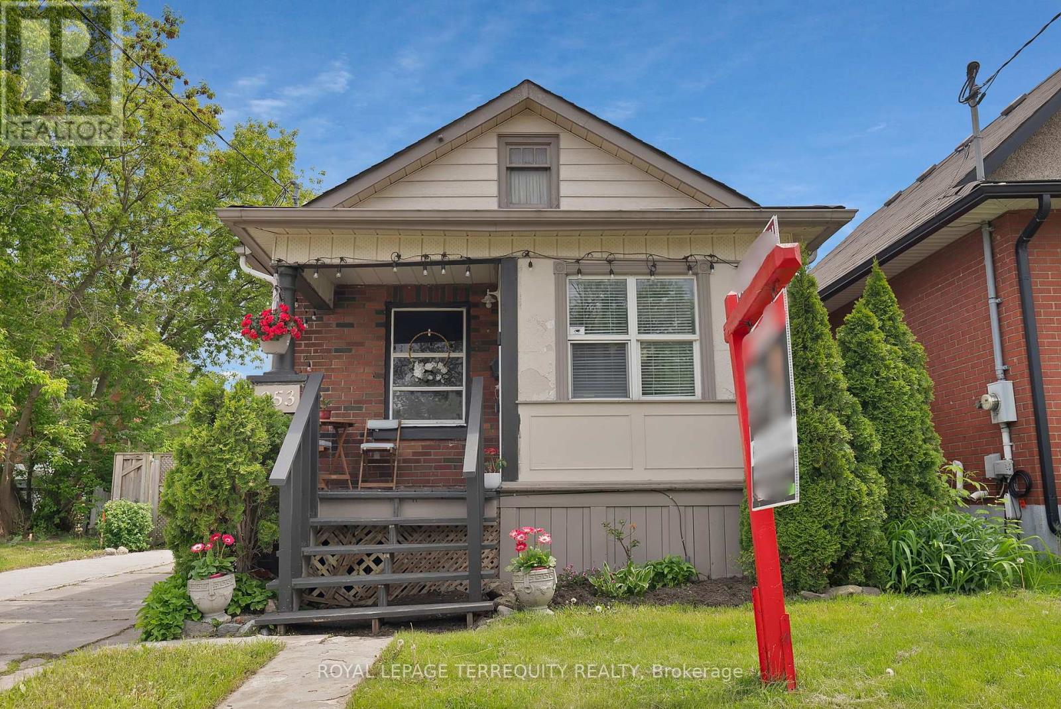
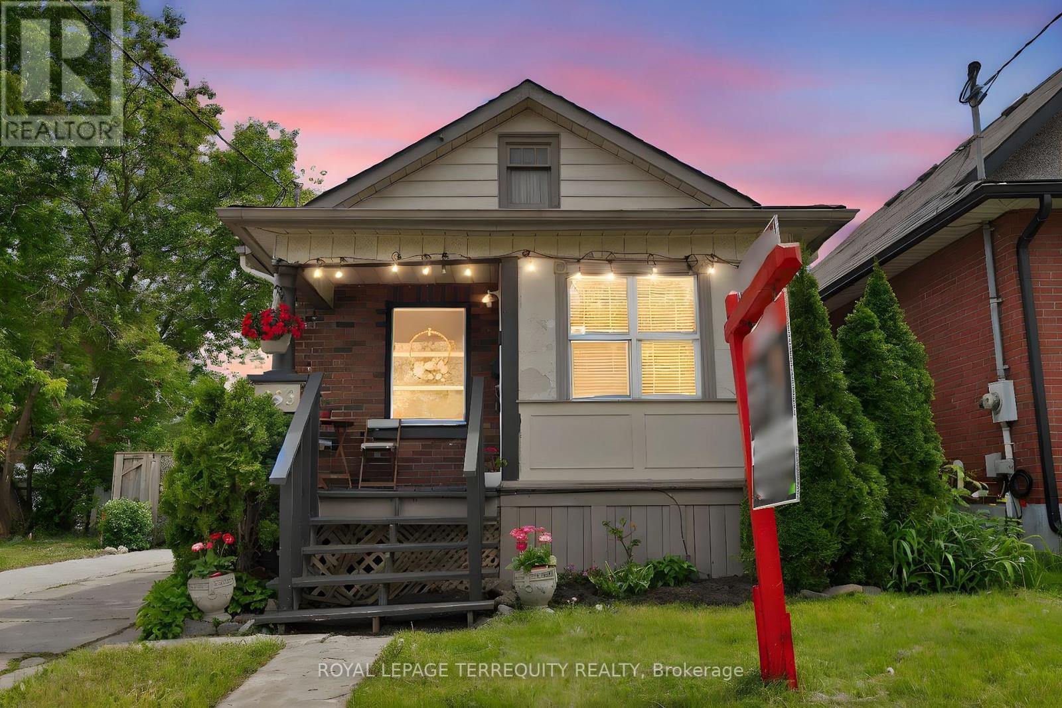
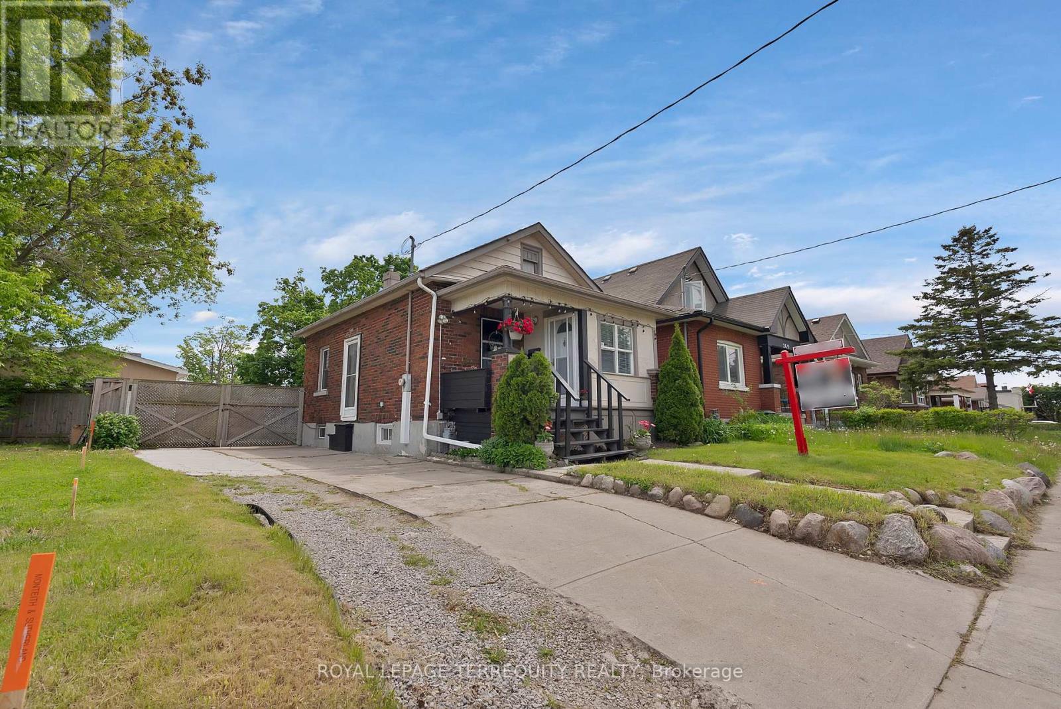
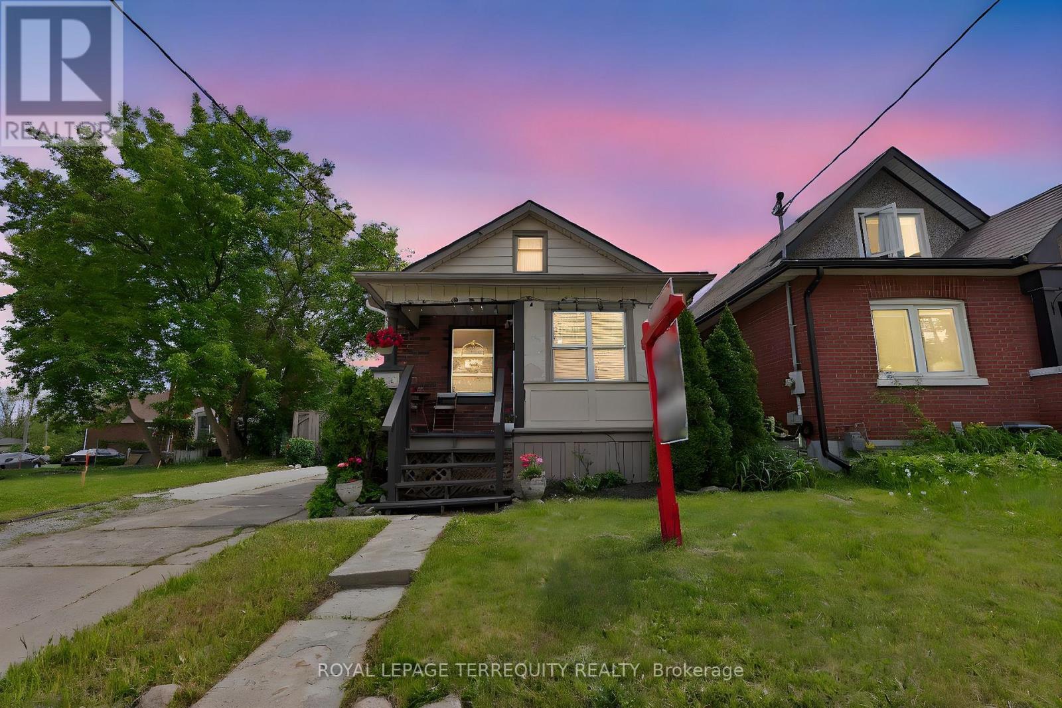
$629,900
253 OLIVE AVENUE
Oshawa, Ontario, Ontario, L1H2P4
MLS® Number: E12261978
Property description
Welcome to this inviting 2+1 bedroom bungalow in a growing neighbourhood. Perfect for first time buyers or investors! Bright and open with a sun-filled living/dining area and skylight in sunroom, ideal for a home office or cozy retreat. The stylish kitchen features stainless steel appliances and a breakfast bar. Enjoy a spacious backyard with a deck, perfect for entertaining. The finished basement has a separate side entrance, newer flooring (2024), a bedroom, powder room, and living space that is great for in-laws or guests. Bonus: A newly rebuilt detached 2-car garage (2023) with laneway suite potential (buyer to verify), plus 4-car parking. Steps to parks, transit, and future Ritson GO Station, and minutes to Costco, 401, and schools. A solid home with great value and future potential, dont miss out!
Building information
Type
*****
Appliances
*****
Architectural Style
*****
Basement Development
*****
Basement Features
*****
Basement Type
*****
Construction Style Attachment
*****
Cooling Type
*****
Exterior Finish
*****
Flooring Type
*****
Foundation Type
*****
Half Bath Total
*****
Heating Fuel
*****
Heating Type
*****
Size Interior
*****
Stories Total
*****
Utility Water
*****
Land information
Amenities
*****
Fence Type
*****
Sewer
*****
Size Depth
*****
Size Frontage
*****
Size Irregular
*****
Size Total
*****
Rooms
Main level
Sunroom
*****
Bedroom 2
*****
Primary Bedroom
*****
Kitchen
*****
Dining room
*****
Living room
*****
Basement
Recreational, Games room
*****
Bedroom
*****
Courtesy of ROYAL LEPAGE TERREQUITY REALTY
Book a Showing for this property
Please note that filling out this form you'll be registered and your phone number without the +1 part will be used as a password.

