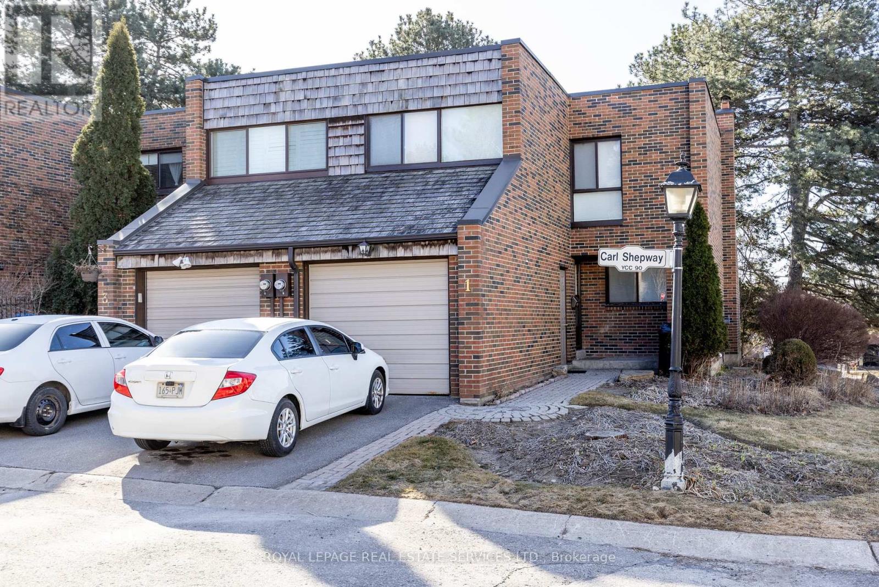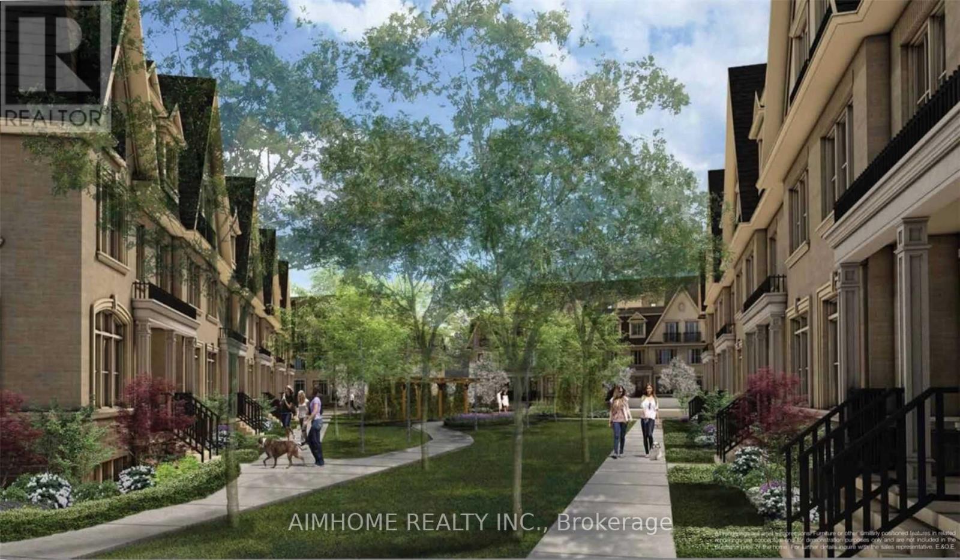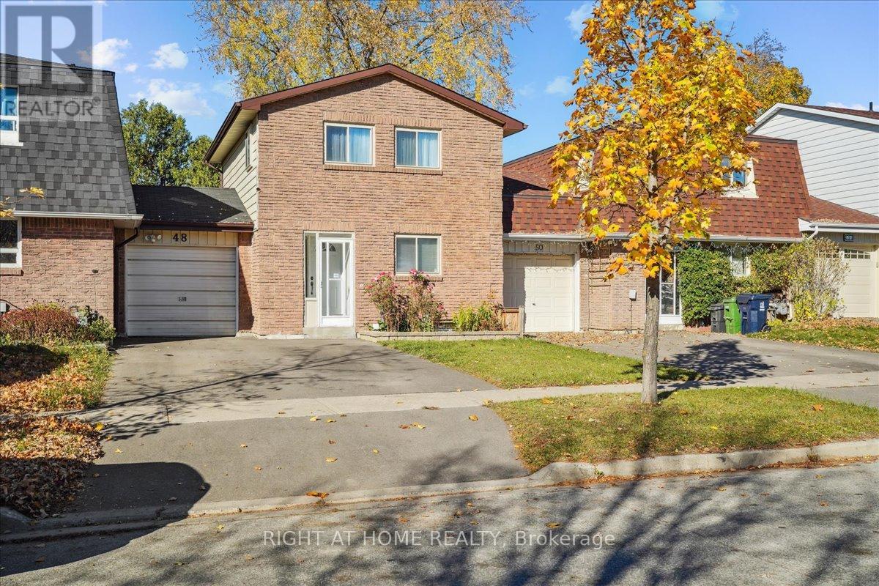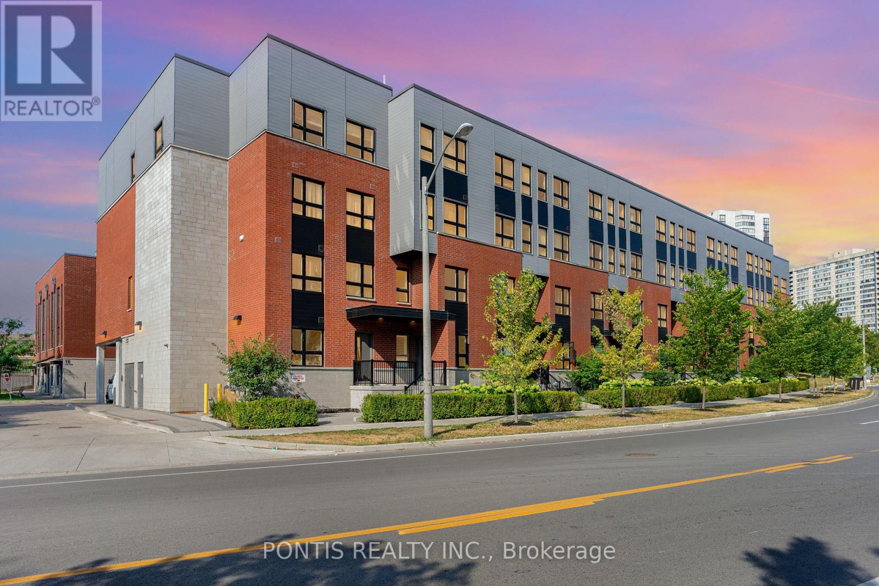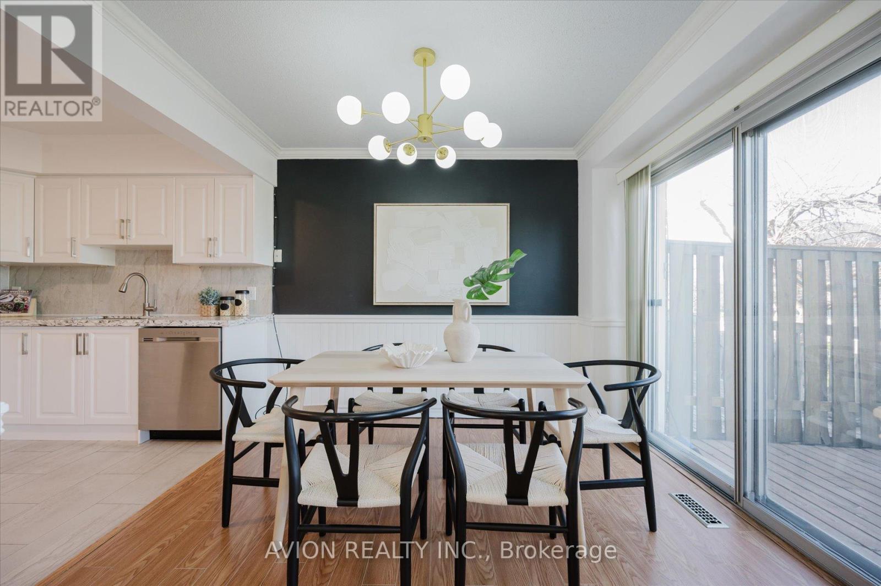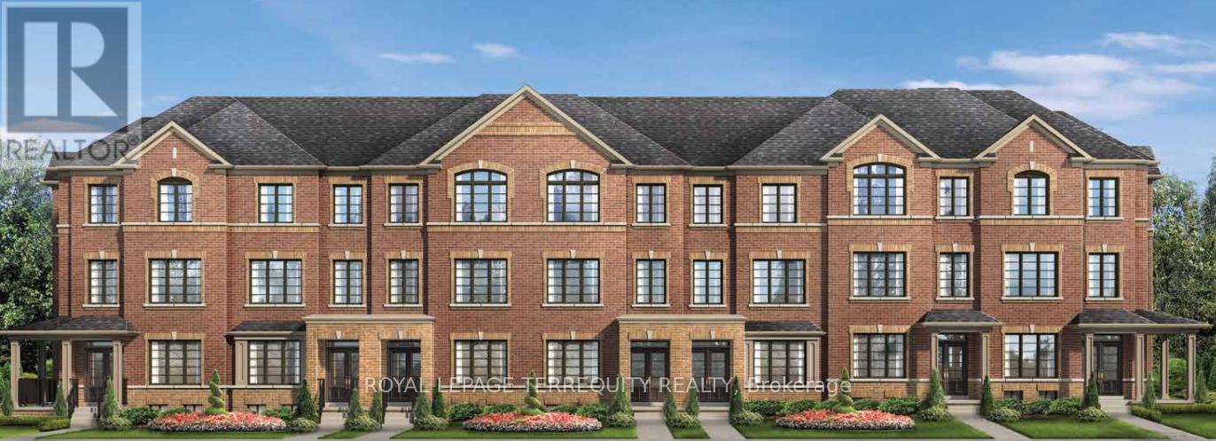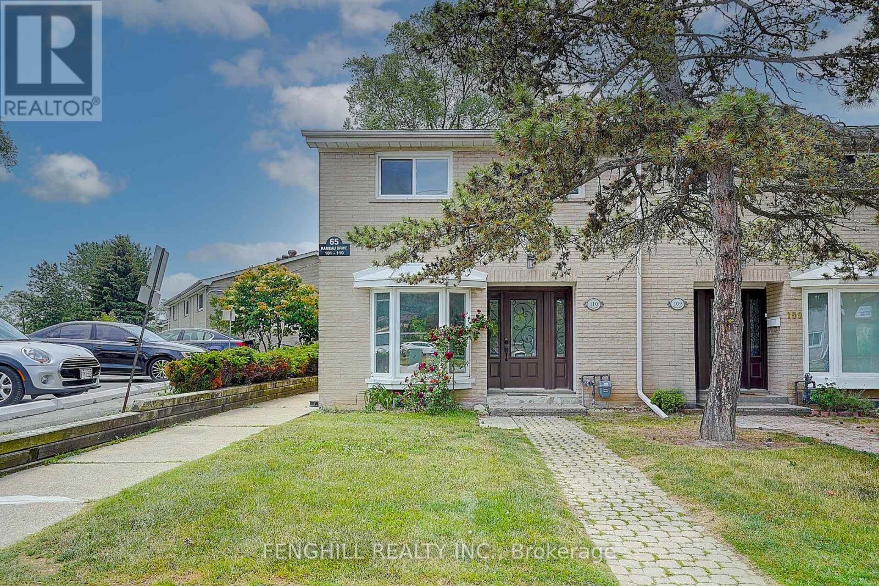Free account required
Unlock the full potential of your property search with a free account! Here's what you'll gain immediate access to:
- Exclusive Access to Every Listing
- Personalized Search Experience
- Favorite Properties at Your Fingertips
- Stay Ahead with Email Alerts
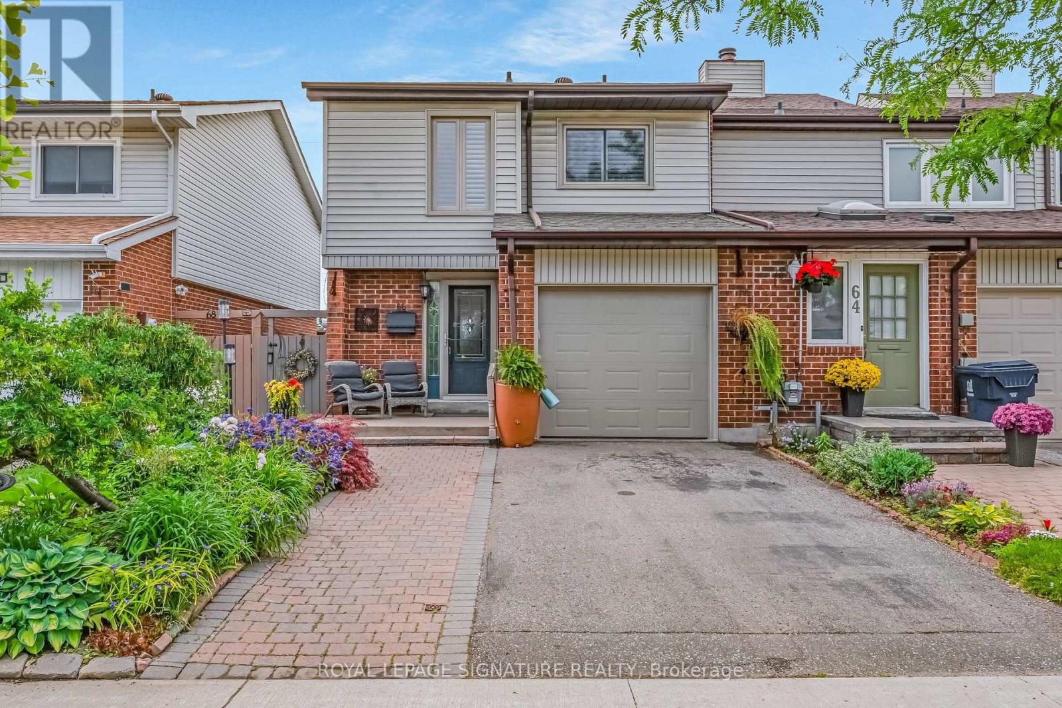
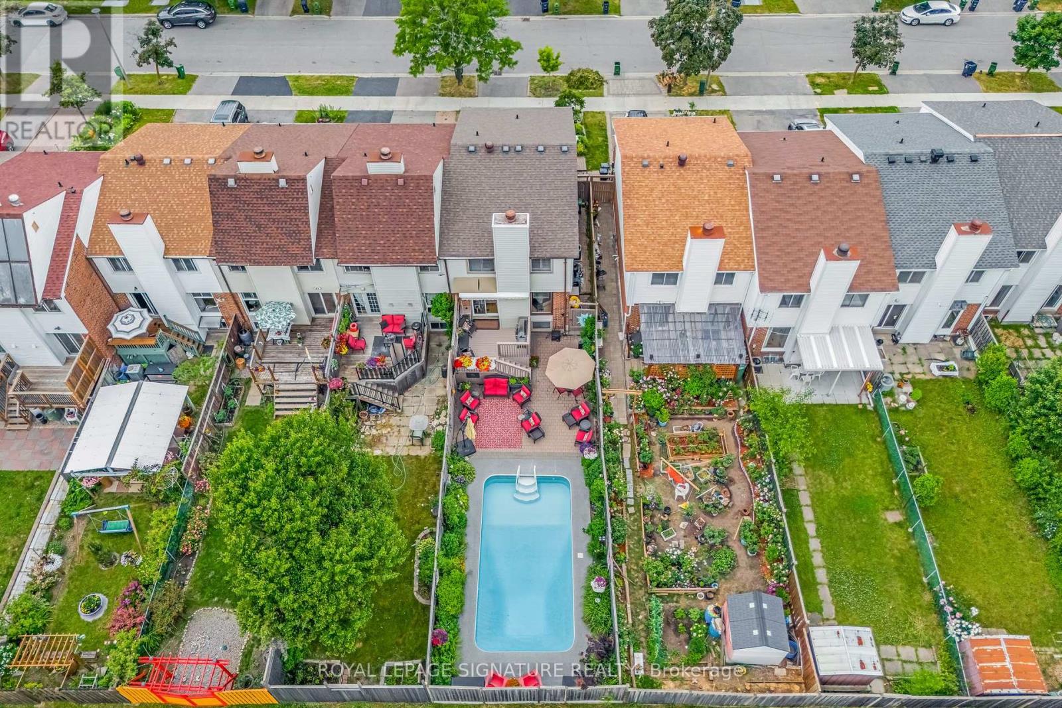
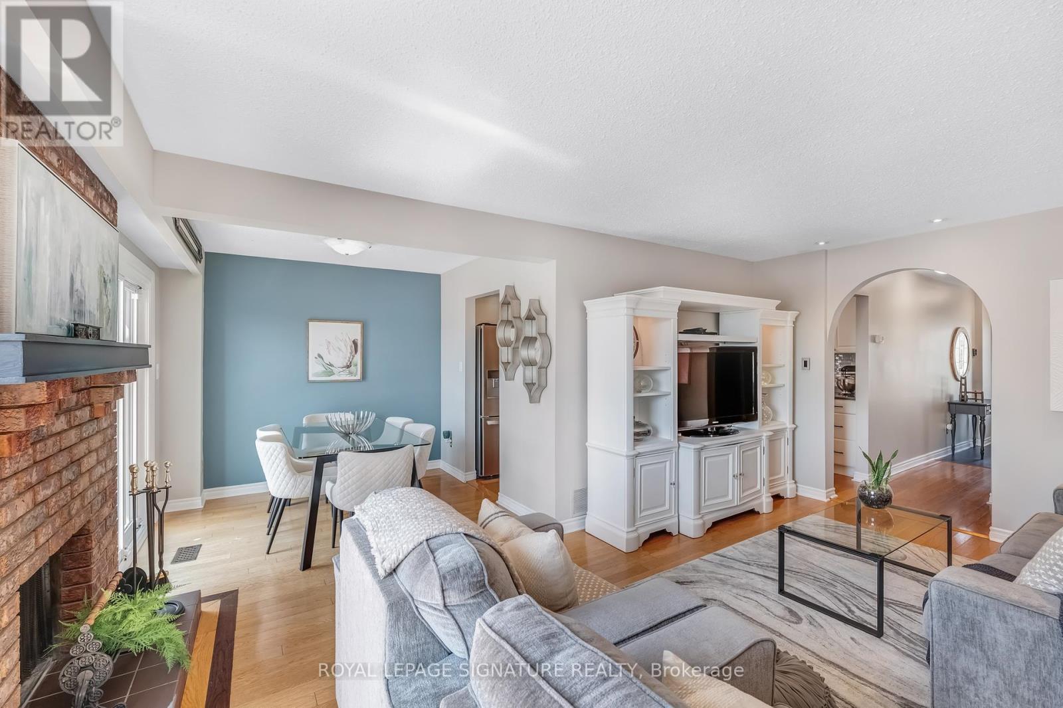
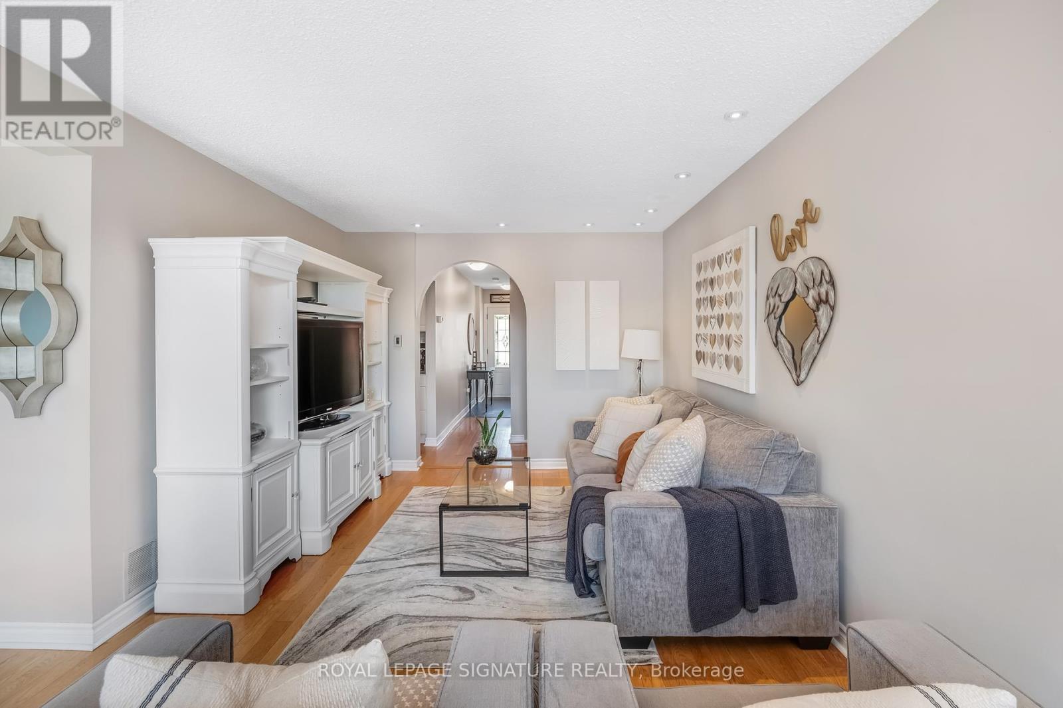
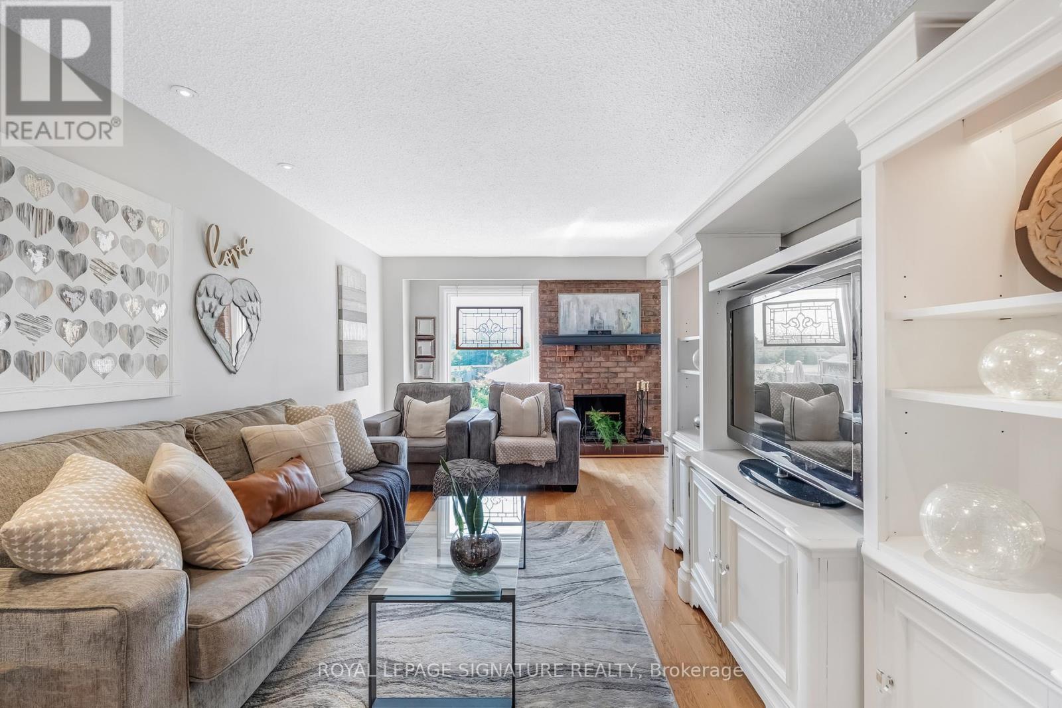
$999,800
66 SPRINGHOUSE SQUARE
Toronto, Ontario, Ontario, M1W2X1
MLS® Number: E12263737
Property description
Summer Fun on Springhouse Square! A rare opportunity to own a stunning four-bedroom, three-bathroom end-unit townhome on this highly coveted, family-friendly street - first offering in years! *** If you love to entertain, this is your dream come true. The sun-drenched, south-facing backyard is an absolute showstopper, featuring a full-sized pool perfect for summer fun, gatherings, and hours of enjoyment with family and friends.***Inside, this immaculately maintained and tastefully updated home impresses with a modern kitchen, stylishly renovated bathrooms, and upgraded flooring throughout. The flexible four-bedroom layout easily adapts to your lifestyle - whether you need extra space for a home office, guests, or growing family.*** Located in a highly sought-after school district, including Sir Samuel B. Steele Junior P.S., Sir Ernest Macmillan Senior P.S., and Dr. Norman Bethune Collegiate, this home is perfect for families looking to settle into a vibrant community with top-notch education options.*** Enjoy peace of mind on a quiet, child-friendly street with wonderful neighbours and a strong sense of community. Just unpack, settle in, and let the good times roll - your poolside paradise awaits! Open House Sunday July 13th 2-4pm.
Building information
Type
*****
Amenities
*****
Basement Development
*****
Basement Type
*****
Construction Style Attachment
*****
Cooling Type
*****
Exterior Finish
*****
Fireplace Present
*****
Flooring Type
*****
Foundation Type
*****
Half Bath Total
*****
Heating Fuel
*****
Heating Type
*****
Size Interior
*****
Stories Total
*****
Utility Water
*****
Land information
Amenities
*****
Fence Type
*****
Sewer
*****
Size Depth
*****
Size Frontage
*****
Size Irregular
*****
Size Total
*****
Rooms
Main level
Kitchen
*****
Dining room
*****
Living room
*****
Lower level
Recreational, Games room
*****
Second level
Bedroom 4
*****
Bedroom 3
*****
Bedroom 2
*****
Primary Bedroom
*****
Main level
Kitchen
*****
Dining room
*****
Living room
*****
Lower level
Recreational, Games room
*****
Second level
Bedroom 4
*****
Bedroom 3
*****
Bedroom 2
*****
Primary Bedroom
*****
Courtesy of ROYAL LEPAGE SIGNATURE REALTY
Book a Showing for this property
Please note that filling out this form you'll be registered and your phone number without the +1 part will be used as a password.

