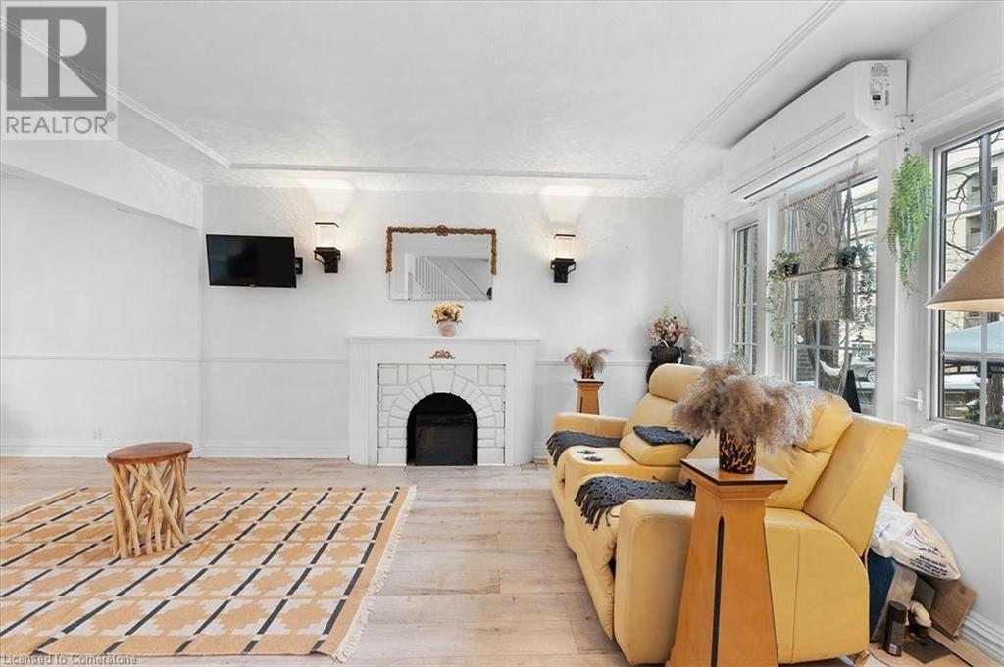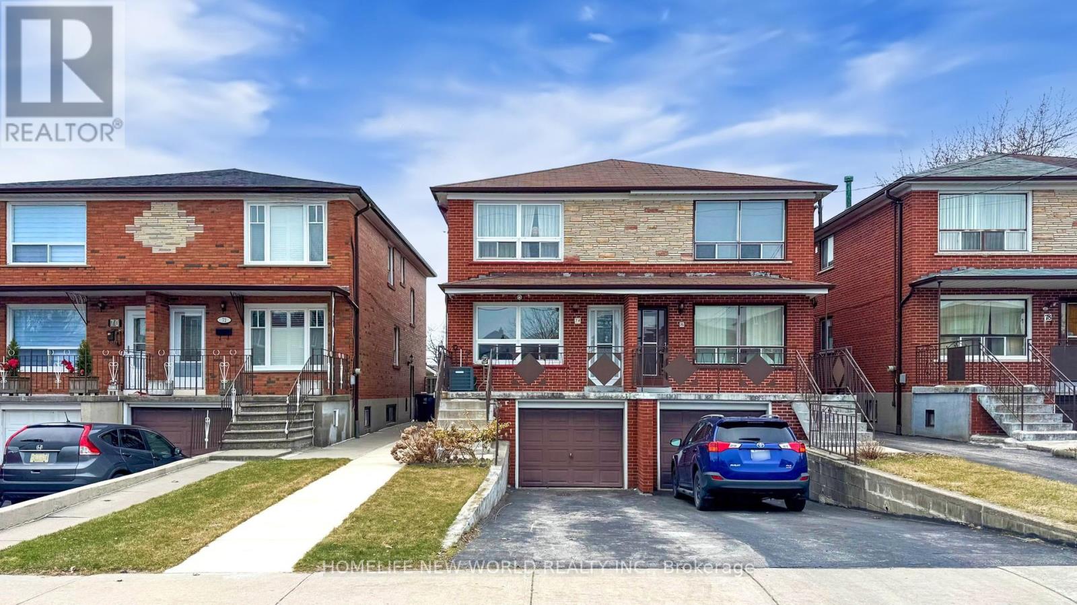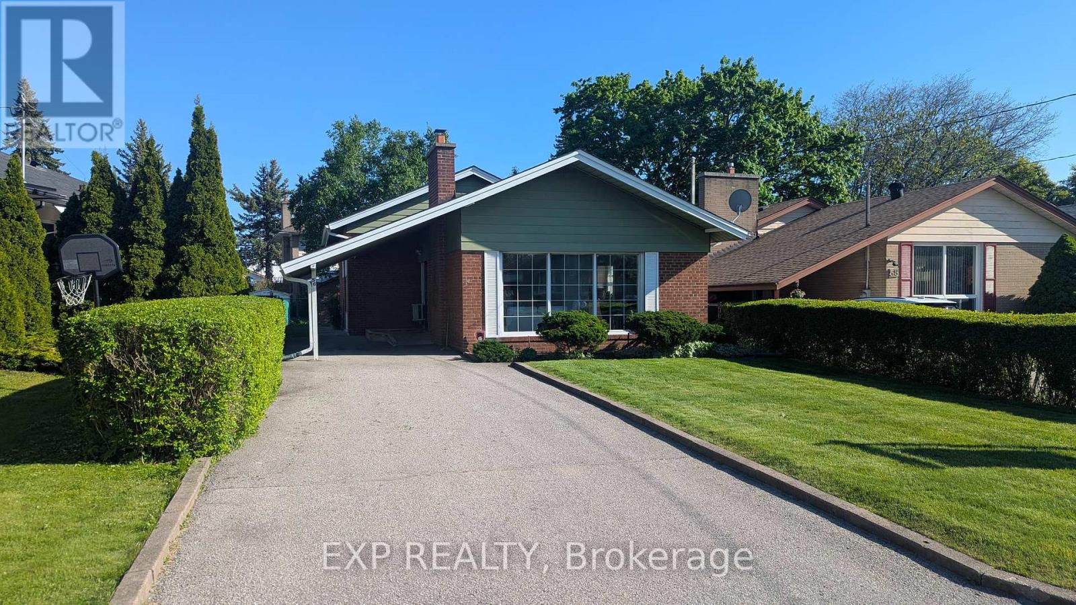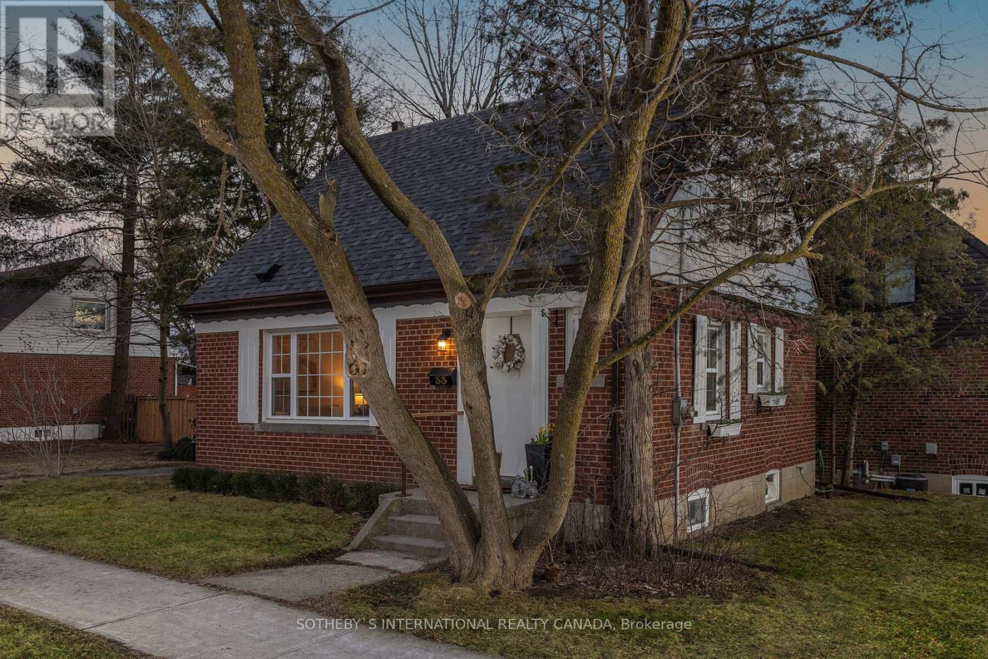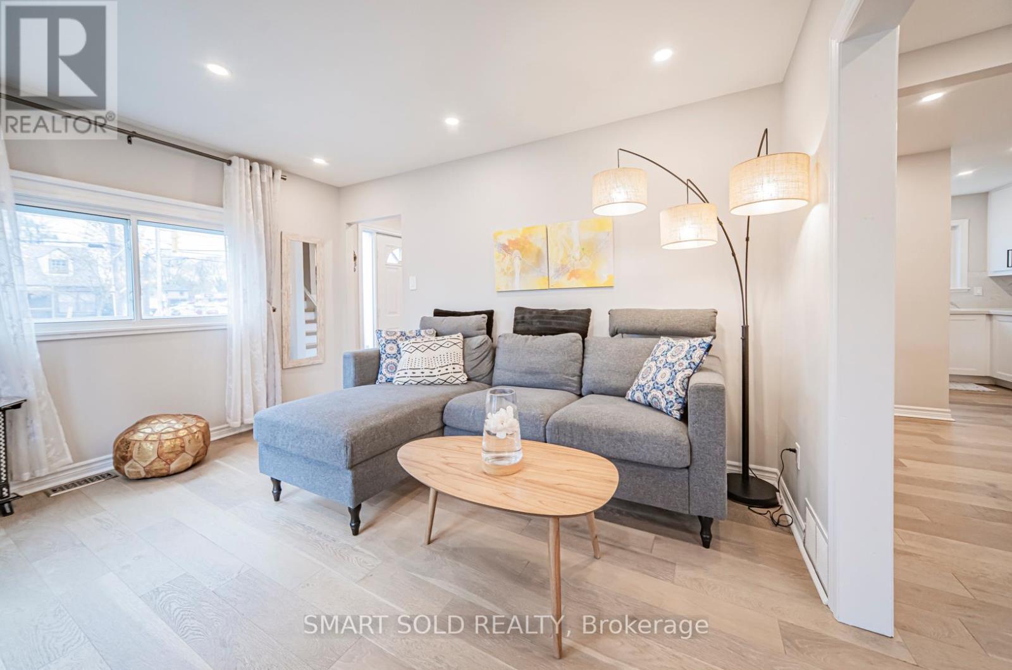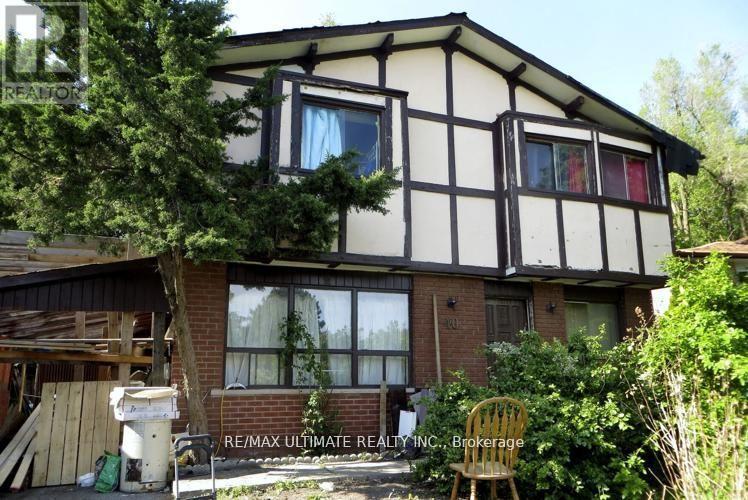Free account required
Unlock the full potential of your property search with a free account! Here's what you'll gain immediate access to:
- Exclusive Access to Every Listing
- Personalized Search Experience
- Favorite Properties at Your Fingertips
- Stay Ahead with Email Alerts
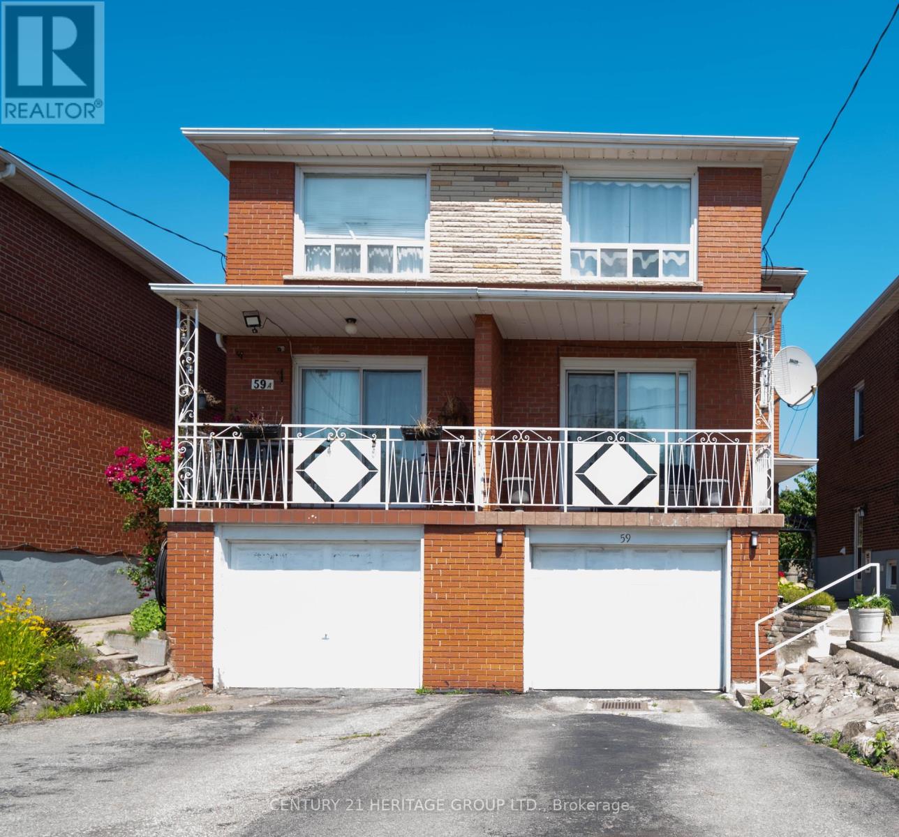
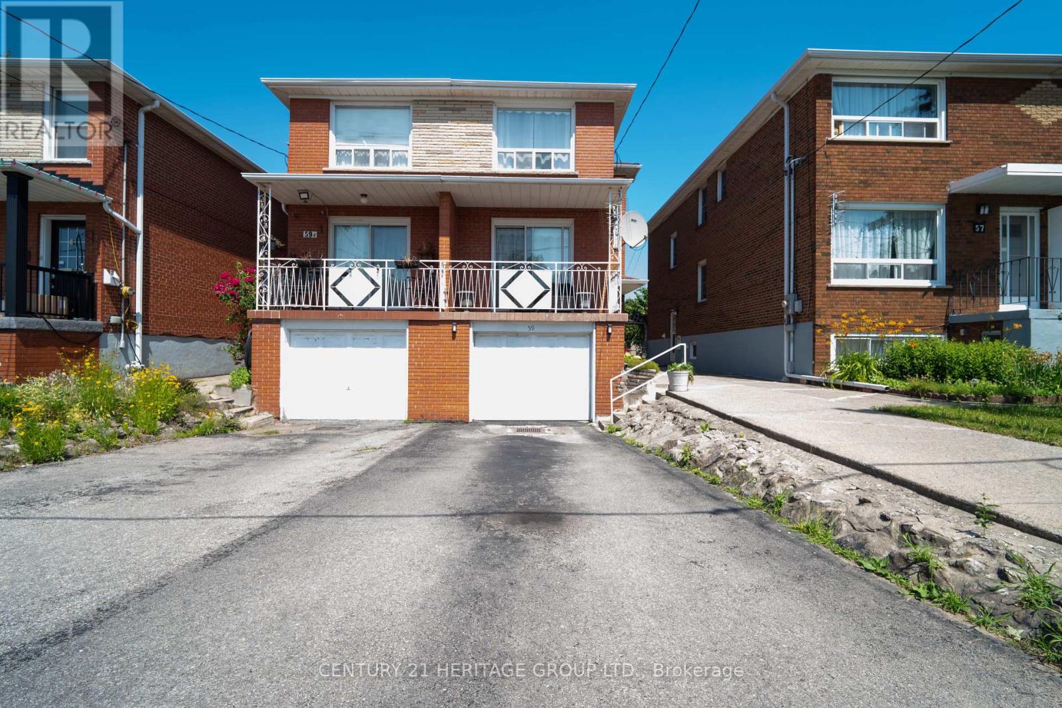
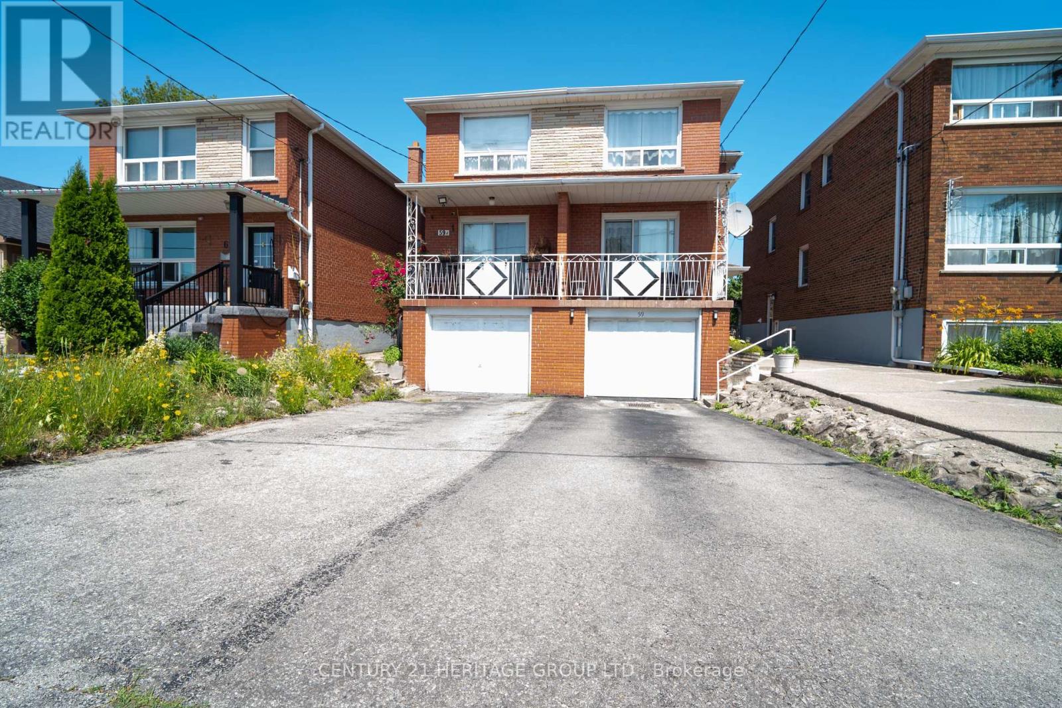
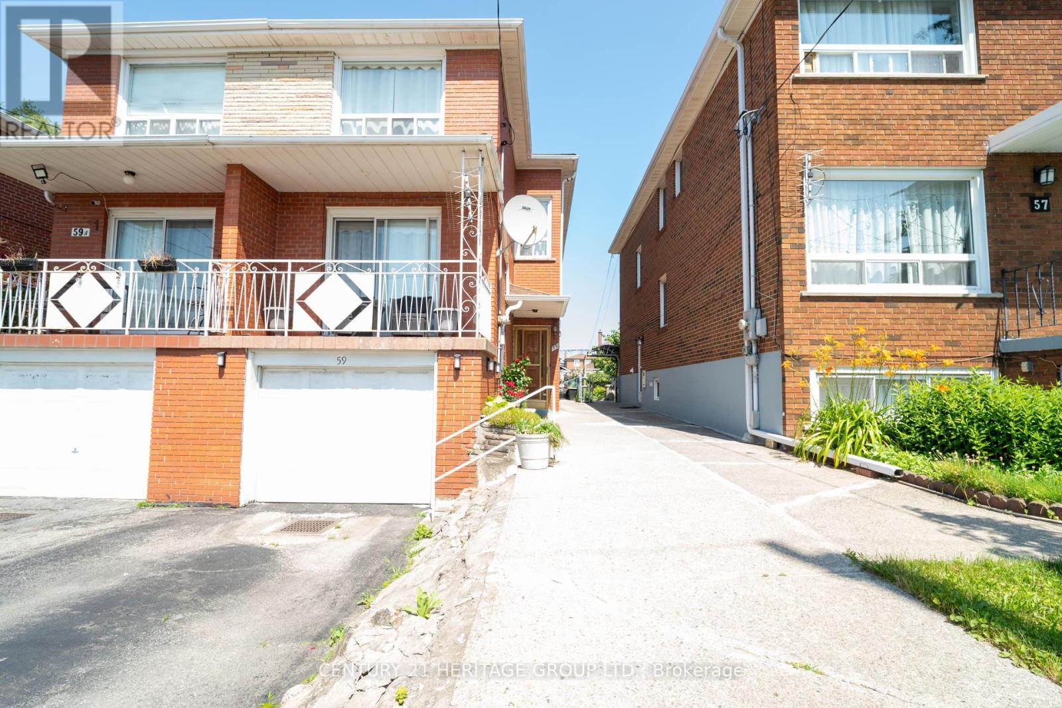
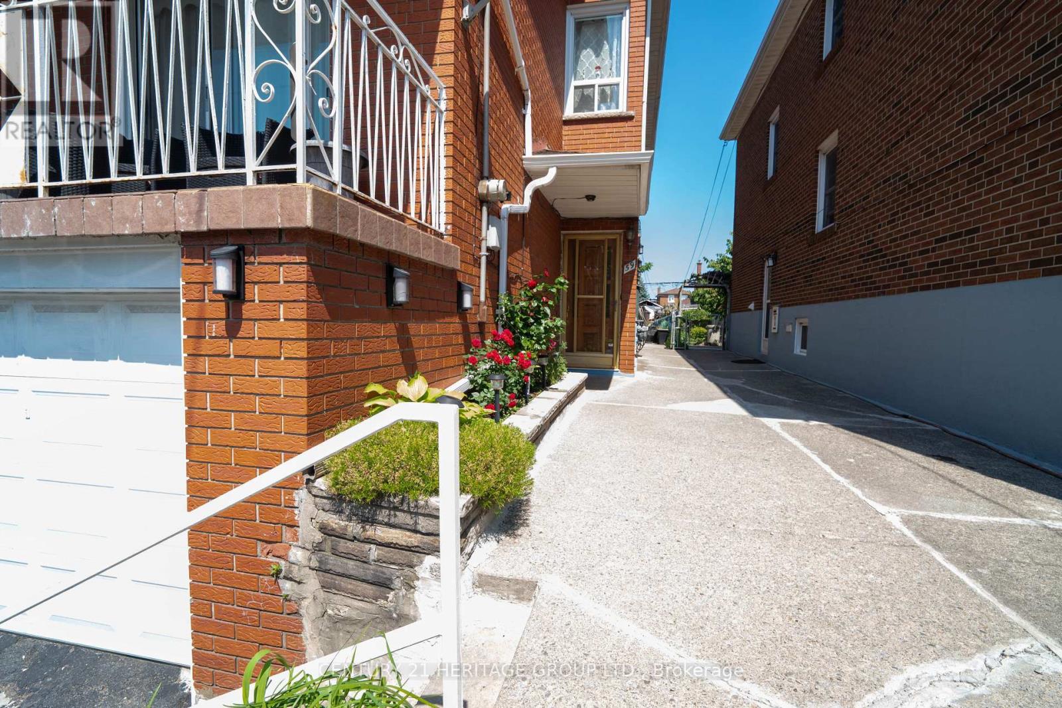
$999,000
59 NORTH BONNINGTON AVENUE
Toronto, Ontario, Ontario, M1K1X5
MLS® Number: E12263993
Property description
Welcome to 59 North Bonnington Ave, This stunning all-brick semi-detached 2-storey home offers the perfect blend of modern upgrades, spacious living, and an unbeatable location. The all-brick semi-detached 2-story home features a spacious living and dining area with striphard wood flooring, a large eat-in kitchen with ceramic flooring, and recent renovations including double-layer solid wood cabinetry, quartz countertops, a large infinity island, custom backsplash, and sleek stainless steel appliances. This stunning 3 + 1-bedroom, 3-bathroom home is a perfect blend of modern upgrades and prime location. Enjoy comfort and convenience with everything you need just steps away! Ideally located just 20 minutes from downtown, and only a 2-minute walk to public transit, parks, schools, coffee shops, and all everyday essentials. The basement has been beautifully transformed into a bright, open rec-room with its own separate entrance, ideal for entertaining or additional living space and upgraded.
Building information
Type
*****
Appliances
*****
Basement Development
*****
Basement Type
*****
Construction Style Attachment
*****
Cooling Type
*****
Exterior Finish
*****
Flooring Type
*****
Foundation Type
*****
Heating Fuel
*****
Heating Type
*****
Size Interior
*****
Stories Total
*****
Utility Water
*****
Land information
Sewer
*****
Size Depth
*****
Size Frontage
*****
Size Irregular
*****
Size Total
*****
Rooms
Ground level
Bathroom
*****
Kitchen
*****
Dining room
*****
Living room
*****
Basement
Bathroom
*****
Recreational, Games room
*****
Bedroom 4
*****
Second level
Bedroom 3
*****
Bedroom 2
*****
Primary Bedroom
*****
Courtesy of CENTURY 21 HERITAGE GROUP LTD.
Book a Showing for this property
Please note that filling out this form you'll be registered and your phone number without the +1 part will be used as a password.
