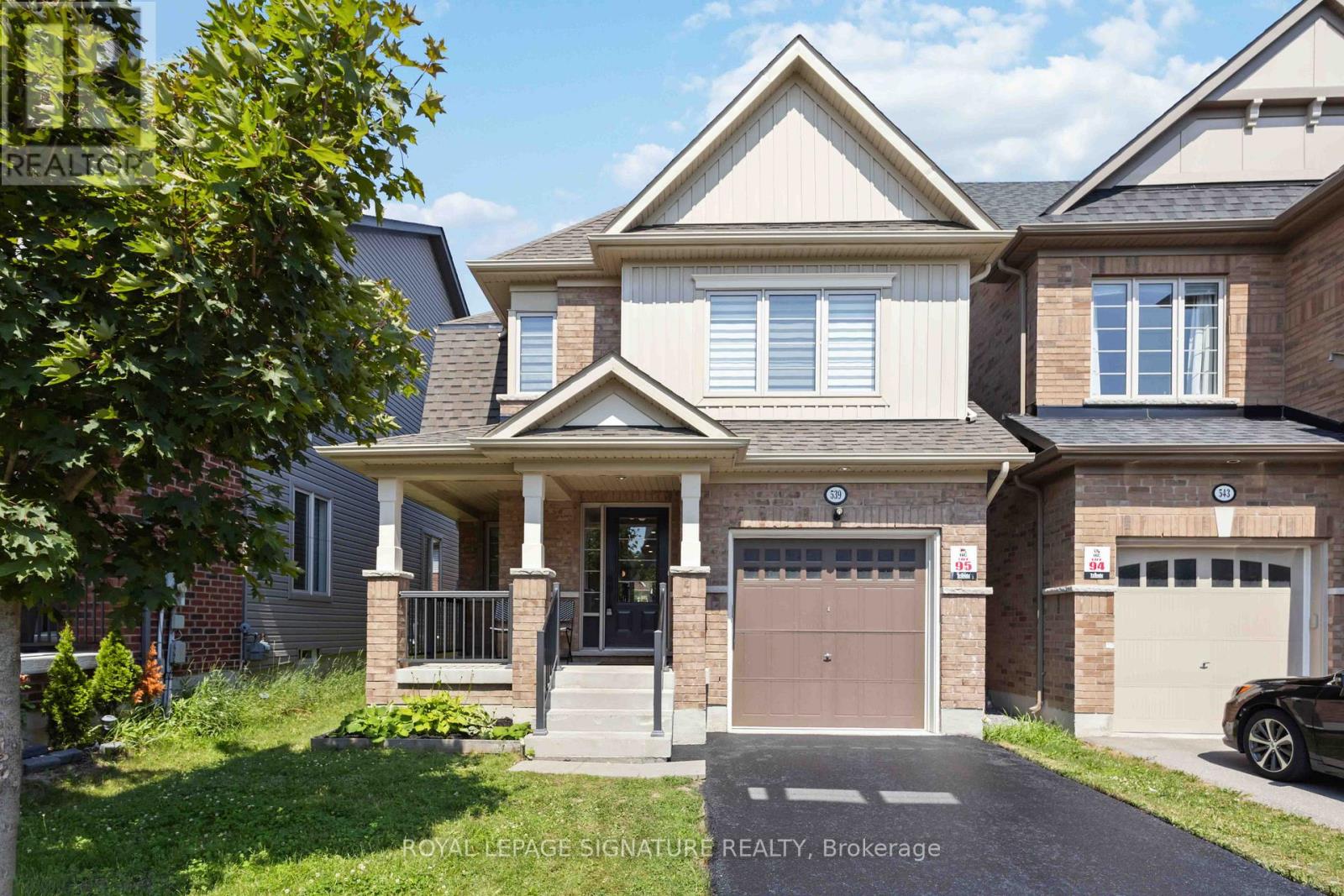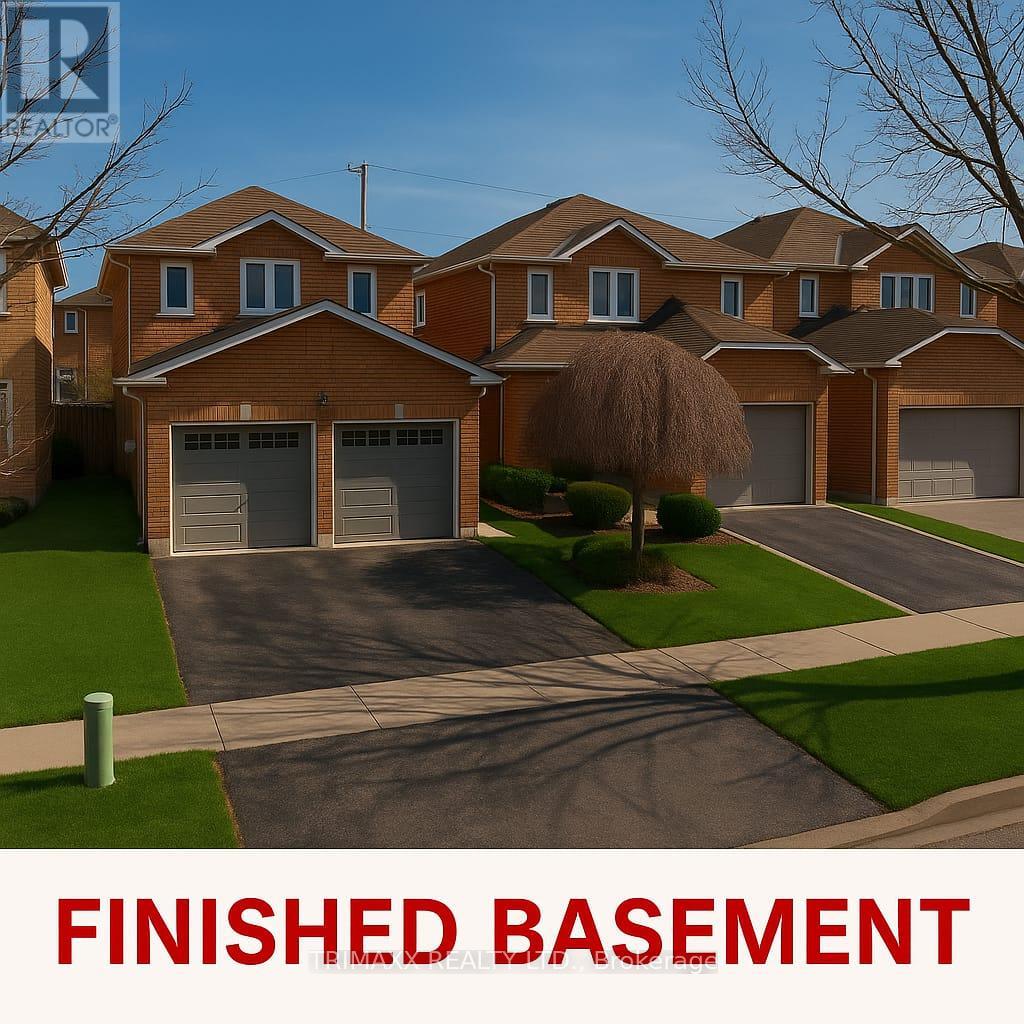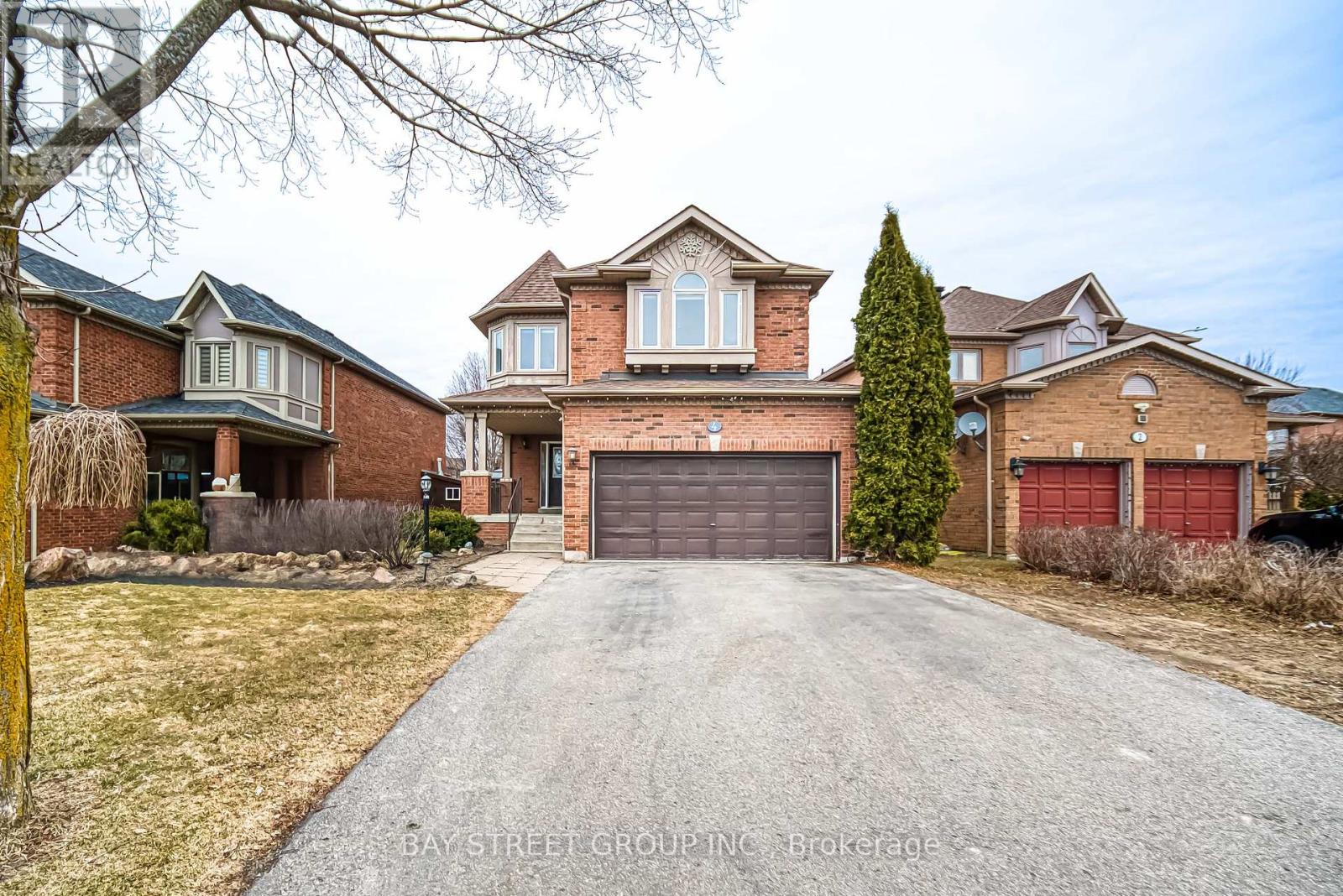Free account required
Unlock the full potential of your property search with a free account! Here's what you'll gain immediate access to:
- Exclusive Access to Every Listing
- Personalized Search Experience
- Favorite Properties at Your Fingertips
- Stay Ahead with Email Alerts





$989,000
539 WINDFIELDS FARM DRIVE W
Oshawa, Ontario, Ontario, L1L0L7
MLS® Number: E12270115
Property description
Welcome to this stunning 4-bedroom, 3-bathroom home nestled in the highly sought-after Windfields Farm community. Designed for modern living, this residence boasts a recent renovation featuring gleaming new hardwood & tile floors, refreshed kitchen and bathrooms and fresh, contemporary paint throughout.The spacious, open-concept main floor is bathed in natural light, showcasing impressive 9-foot ceilings and a cozy gas fireplace in the living room perfect for entertaining or relaxing evenings. Enjoy the convenience of a 2nd-floor laundry room and the luxury of on-demand hot water.The finished basement offers a versatile recreation room, providing ample space for family activities. With easy access to the 407 and an array of shopping destinations, this home perfectly blends comfort, style, and an ideal location. Don't miss your chance to experience the best of Windfields Farm living!
Building information
Type
*****
Age
*****
Amenities
*****
Appliances
*****
Basement Development
*****
Basement Type
*****
Construction Style Attachment
*****
Cooling Type
*****
Exterior Finish
*****
Fireplace Present
*****
Flooring Type
*****
Foundation Type
*****
Half Bath Total
*****
Heating Fuel
*****
Heating Type
*****
Size Interior
*****
Stories Total
*****
Utility Water
*****
Land information
Sewer
*****
Size Depth
*****
Size Frontage
*****
Size Irregular
*****
Size Total
*****
Rooms
Upper Level
Laundry room
*****
Bedroom 4
*****
Bedroom 3
*****
Bedroom 2
*****
Primary Bedroom
*****
Main level
Foyer
*****
Dining room
*****
Eating area
*****
Kitchen
*****
Living room
*****
Upper Level
Laundry room
*****
Bedroom 4
*****
Bedroom 3
*****
Bedroom 2
*****
Primary Bedroom
*****
Main level
Foyer
*****
Dining room
*****
Eating area
*****
Kitchen
*****
Living room
*****
Upper Level
Laundry room
*****
Bedroom 4
*****
Bedroom 3
*****
Bedroom 2
*****
Primary Bedroom
*****
Main level
Foyer
*****
Dining room
*****
Eating area
*****
Kitchen
*****
Living room
*****
Courtesy of ROYAL LEPAGE SIGNATURE REALTY
Book a Showing for this property
Please note that filling out this form you'll be registered and your phone number without the +1 part will be used as a password.









