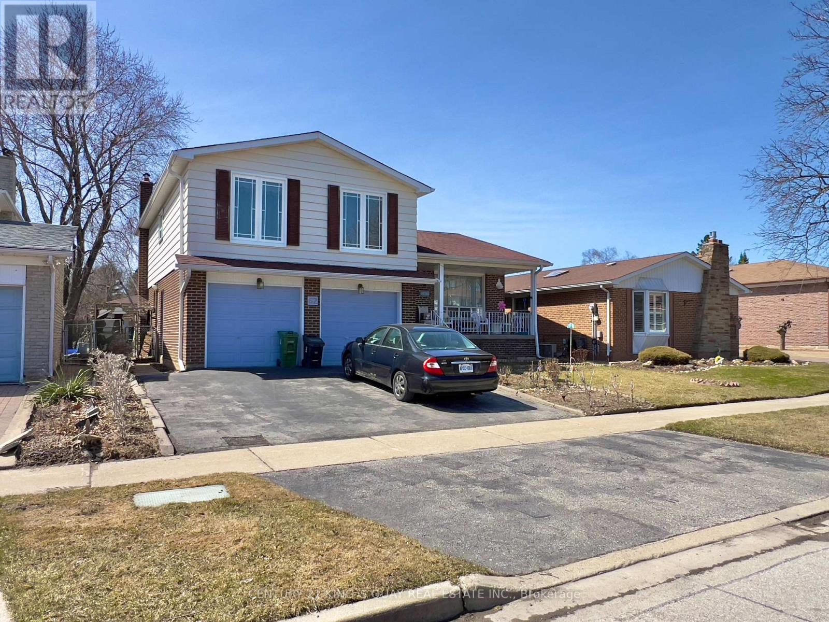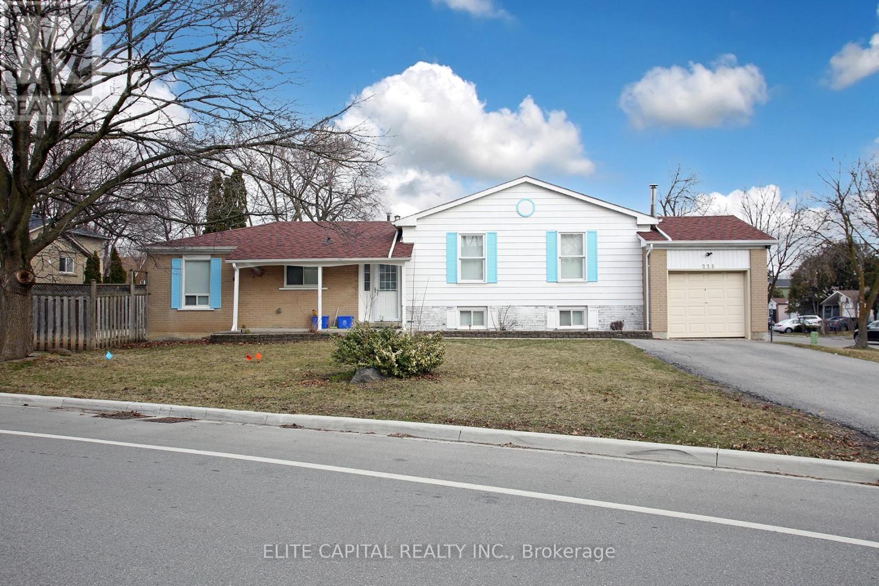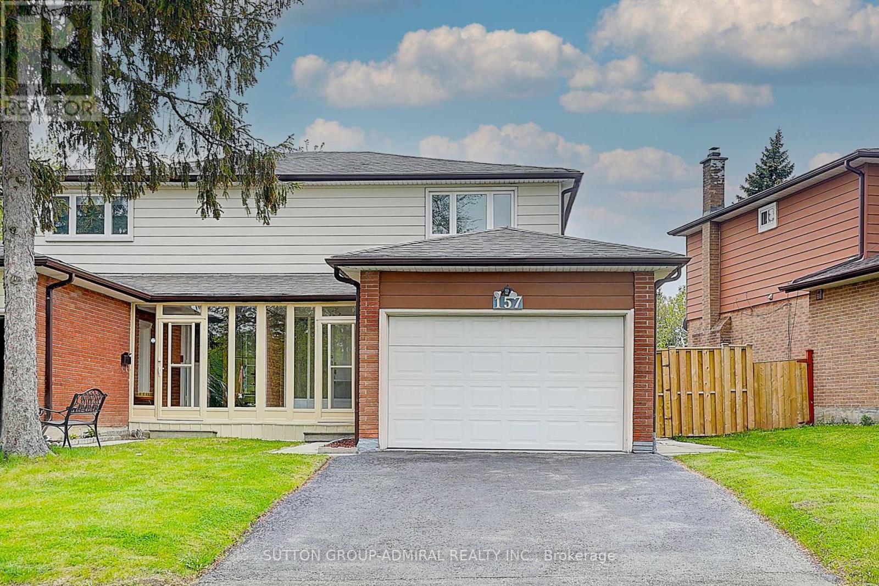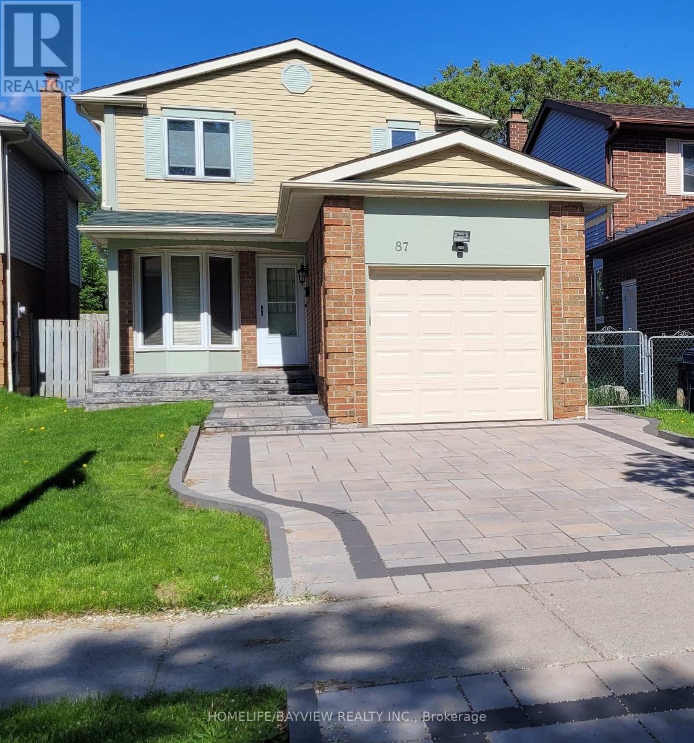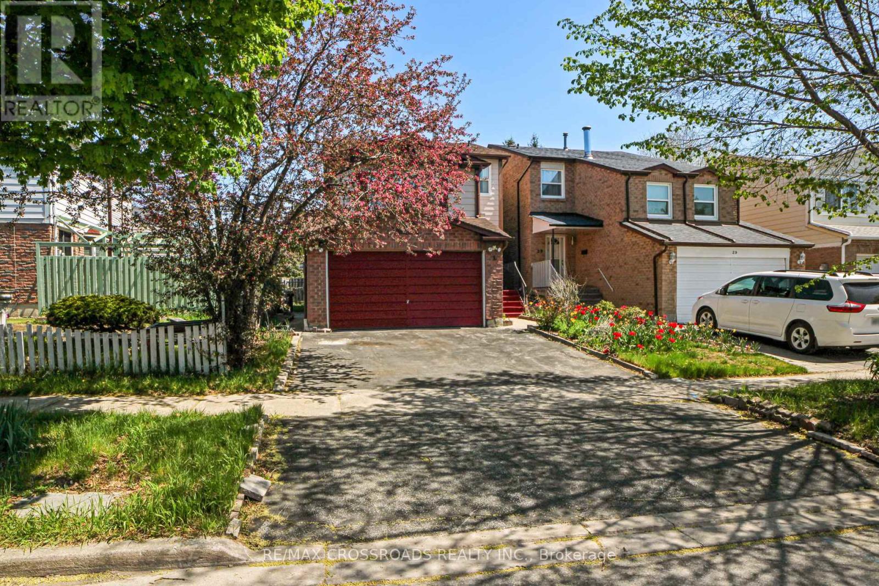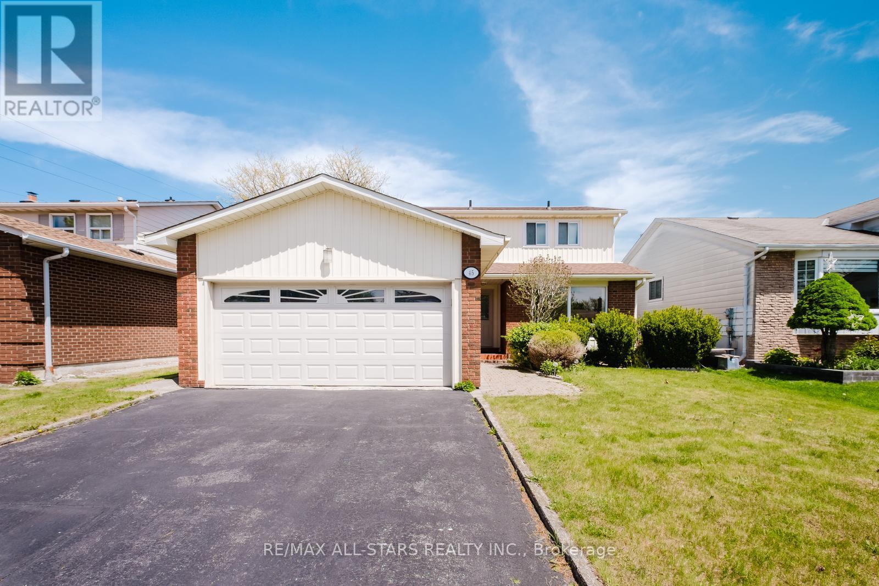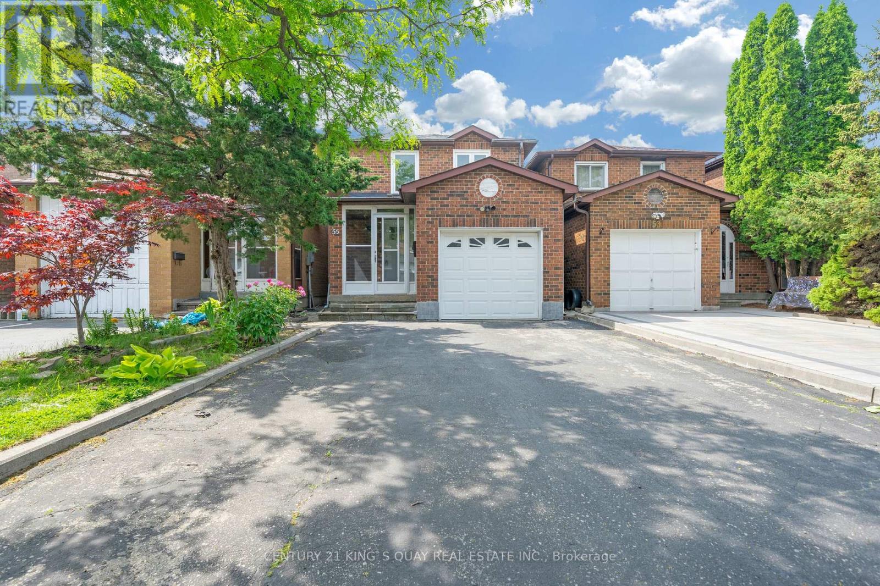Free account required
Unlock the full potential of your property search with a free account! Here's what you'll gain immediate access to:
- Exclusive Access to Every Listing
- Personalized Search Experience
- Favorite Properties at Your Fingertips
- Stay Ahead with Email Alerts
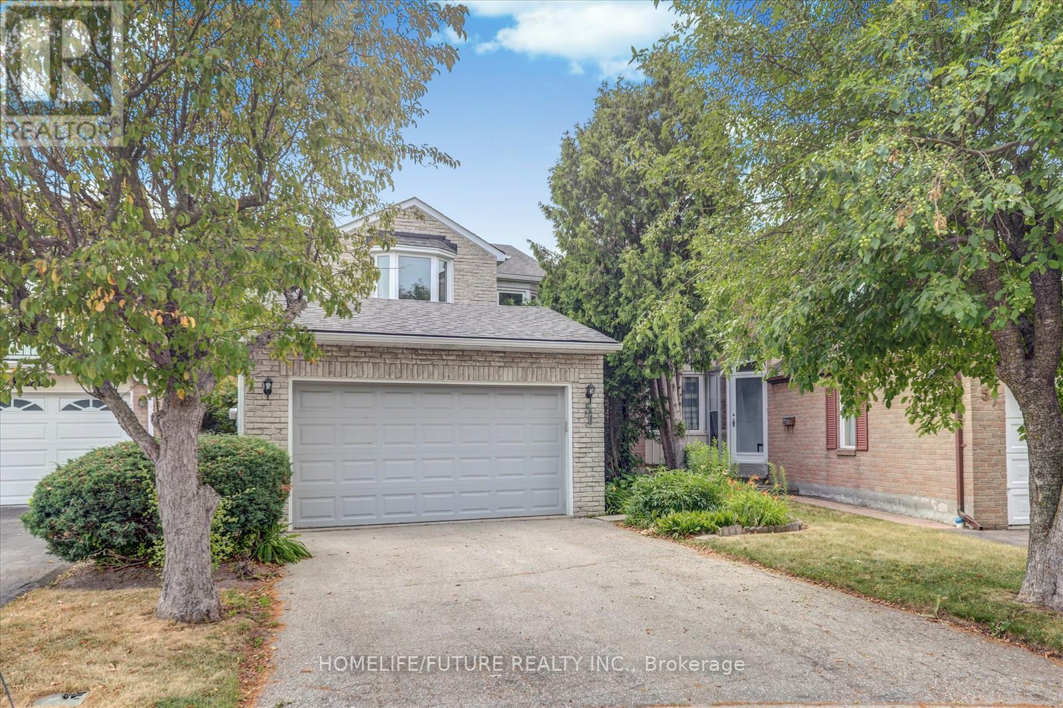
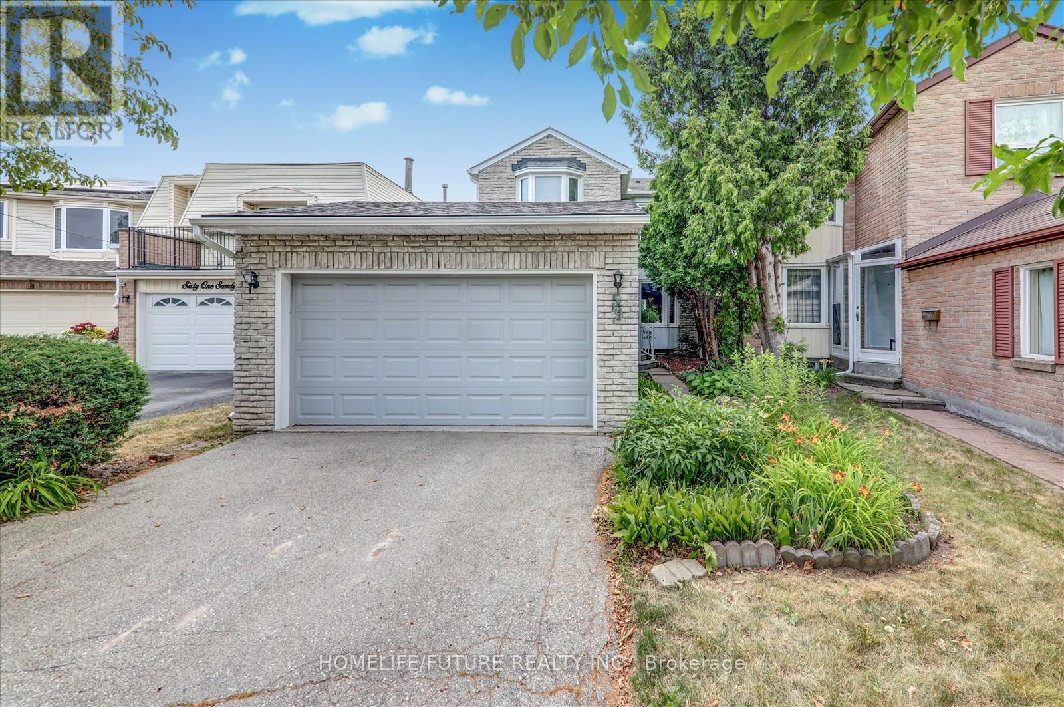
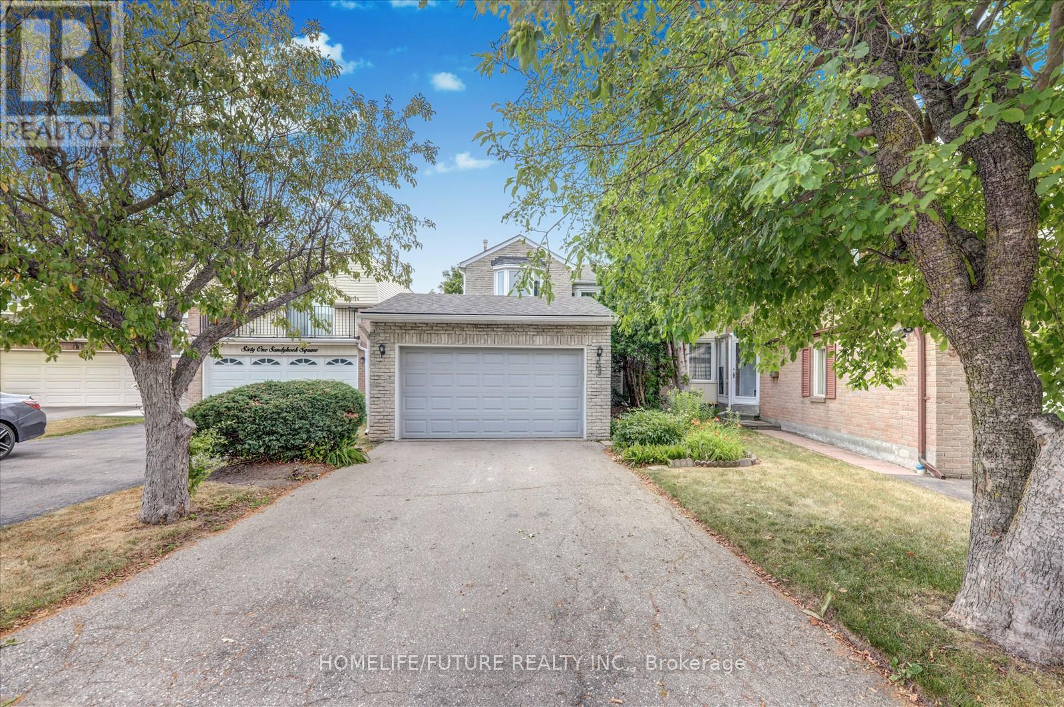
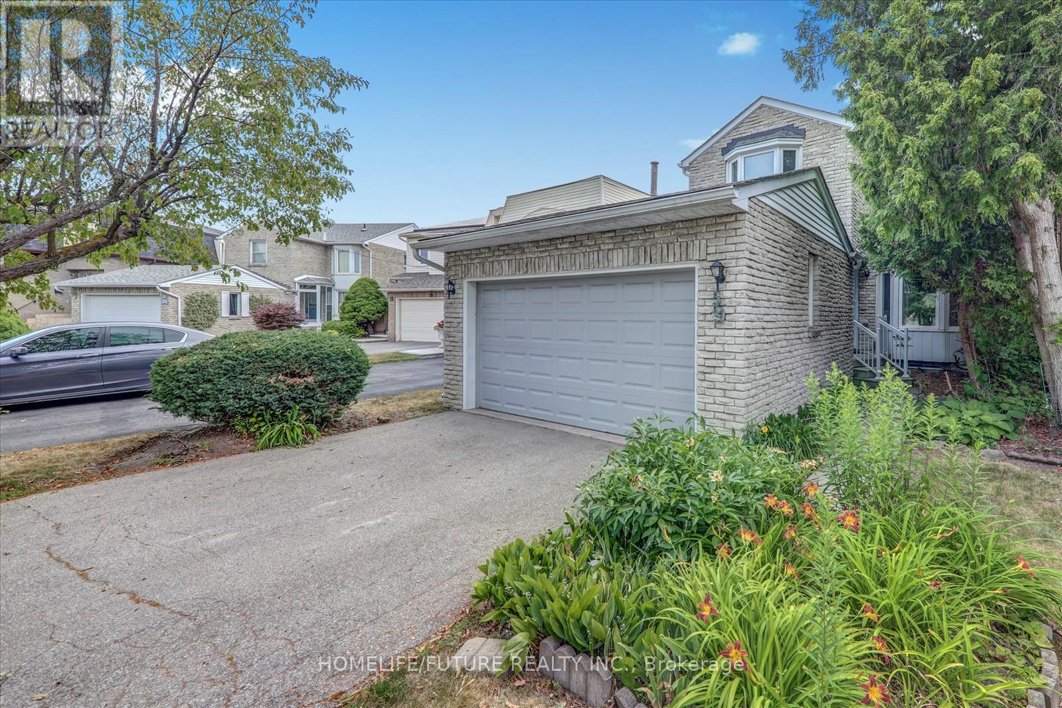
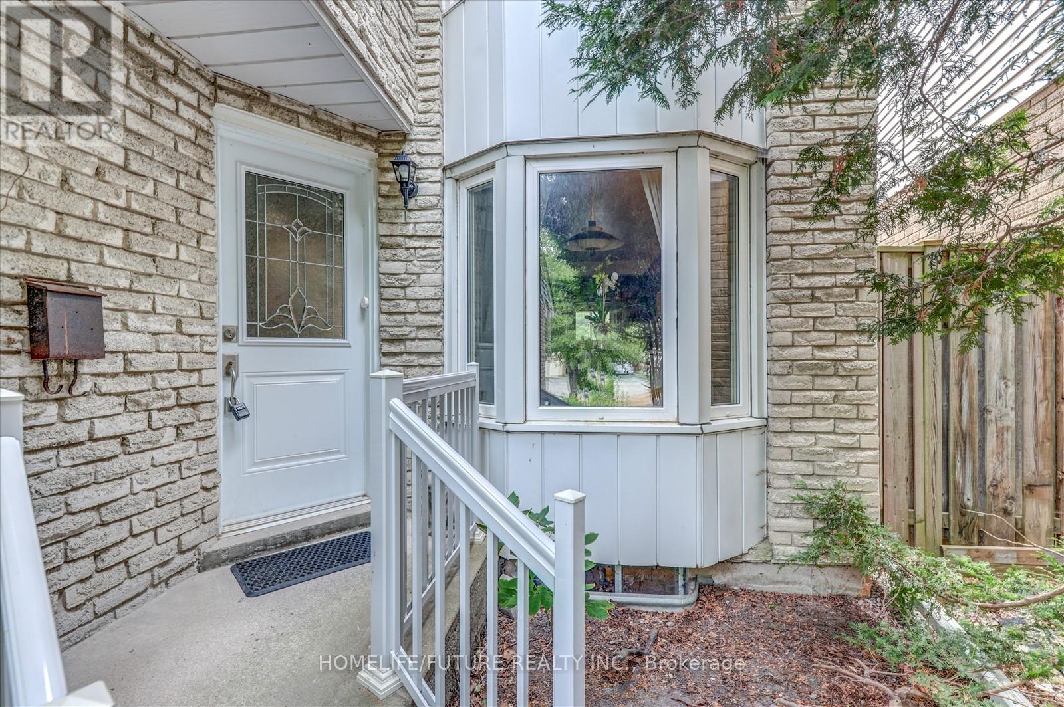
$1,100,000
59 SANDYHOOK SQUARE
Toronto, Ontario, Ontario, M1W3N6
MLS® Number: E12276569
Property description
Welcome To 59 Sandyhook-A Charming 3-Bedroom Detached Home On A Premium Lot In The Sought-After Steeles Community! This Beautifully Maintained Home Is Ideal For Families, Offering Spacious And Functional Living. The Main Floor Features A Bright Living And Dining Area With Bay Windows, An Eat-In Kitchen With Ceramic Flooring, And Skylights That Flood The Space With Natural Light. The Primary Bedroom Boasts A Cozy Sitting Area, A 4-Piece Ensuite, And His & Hers Closets. Located Within Walking Distance To Top-Rated Schools, Including Terry Fox Public School And Dr. Norman Bethune Collegiate Institute, This Home Offers The Perfect Blend Of Comfort And Convenience. Enjoy Easy Access To Bamburgh Garden Plaza, New Century Plaza, Local Parks, Restaurants, And Just A 5-Minute Drive To Pacific Mall And Milliken GO Station, With Proximity To Major Highways And TTC Transit.
Building information
Type
*****
Appliances
*****
Basement Development
*****
Basement Type
*****
Construction Style Attachment
*****
Cooling Type
*****
Exterior Finish
*****
Fireplace Present
*****
Flooring Type
*****
Foundation Type
*****
Half Bath Total
*****
Heating Fuel
*****
Heating Type
*****
Size Interior
*****
Stories Total
*****
Utility Water
*****
Land information
Amenities
*****
Fence Type
*****
Sewer
*****
Size Depth
*****
Size Frontage
*****
Size Irregular
*****
Size Total
*****
Rooms
Ground level
Foyer
*****
Kitchen
*****
Dining room
*****
Living room
*****
Family room
*****
Second level
Bedroom 3
*****
Bedroom 2
*****
Primary Bedroom
*****
Courtesy of HOMELIFE/FUTURE REALTY INC.
Book a Showing for this property
Please note that filling out this form you'll be registered and your phone number without the +1 part will be used as a password.
