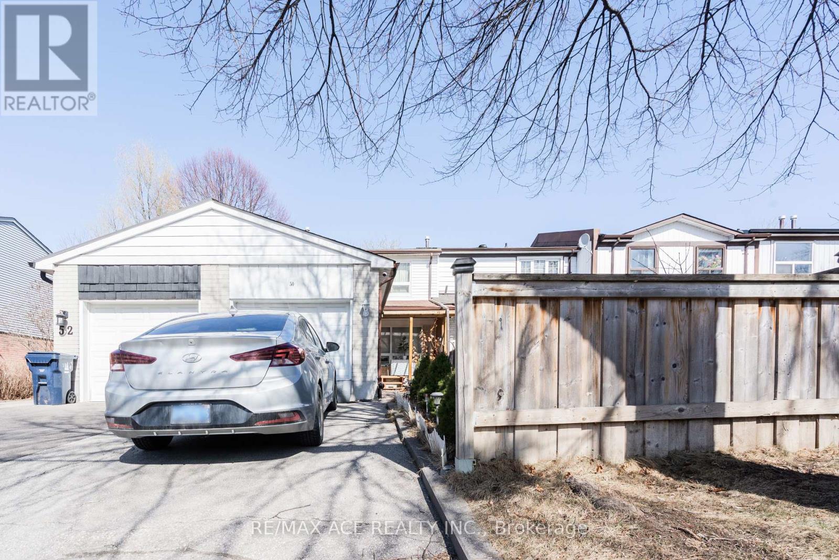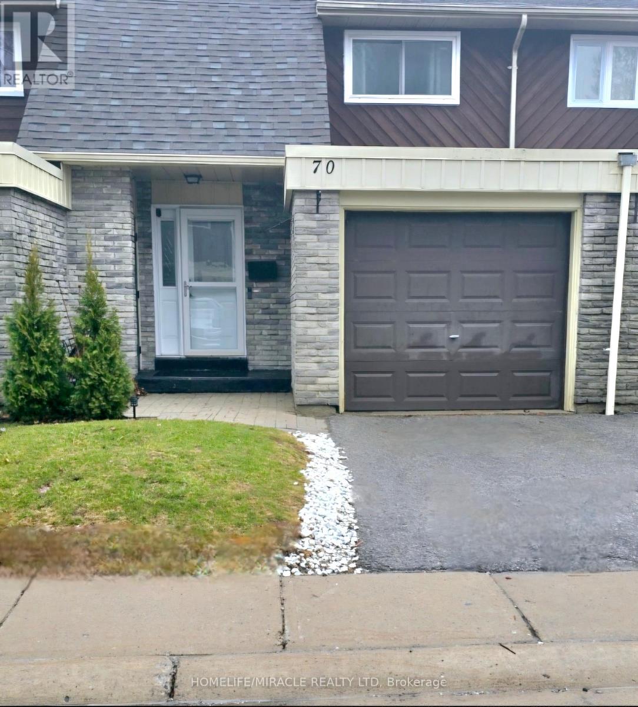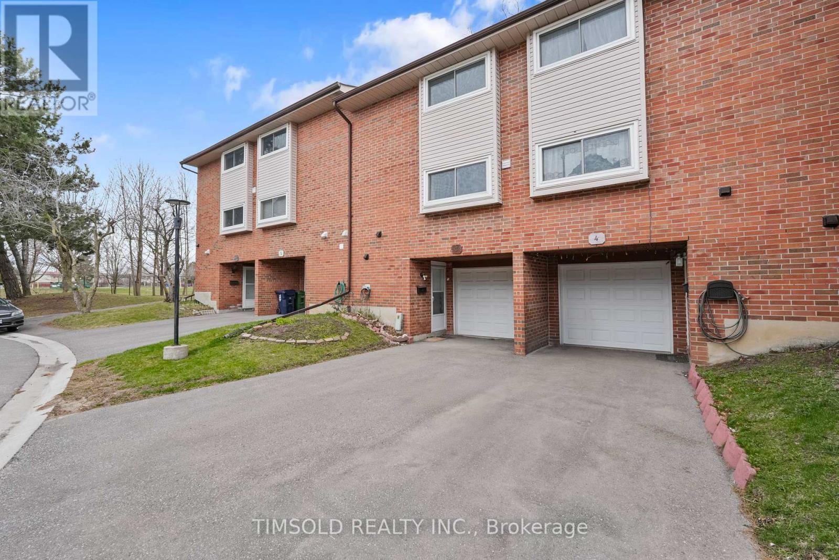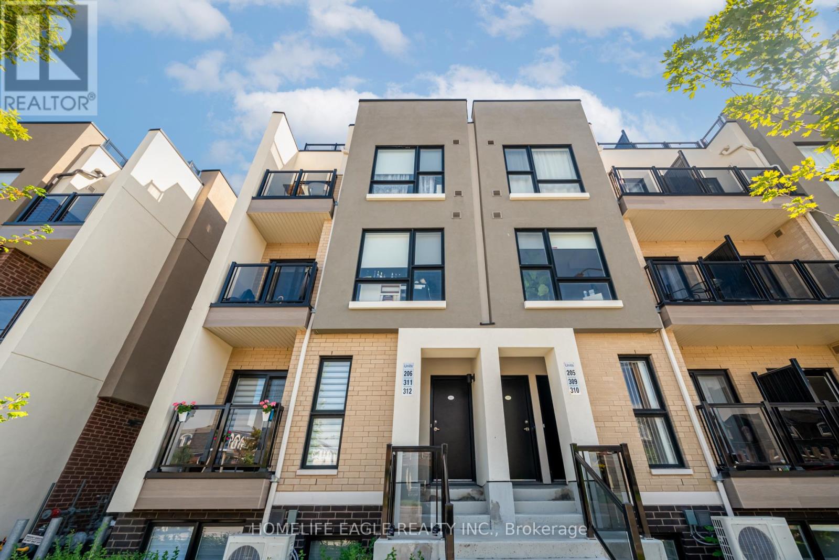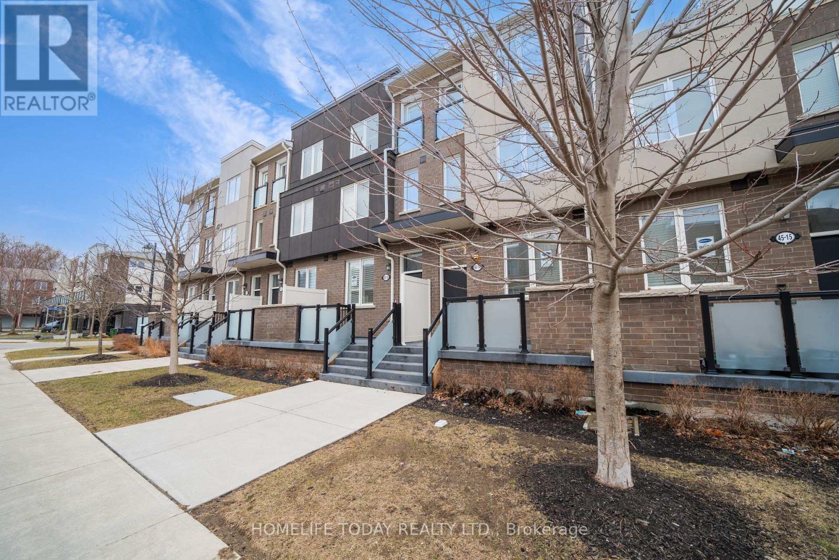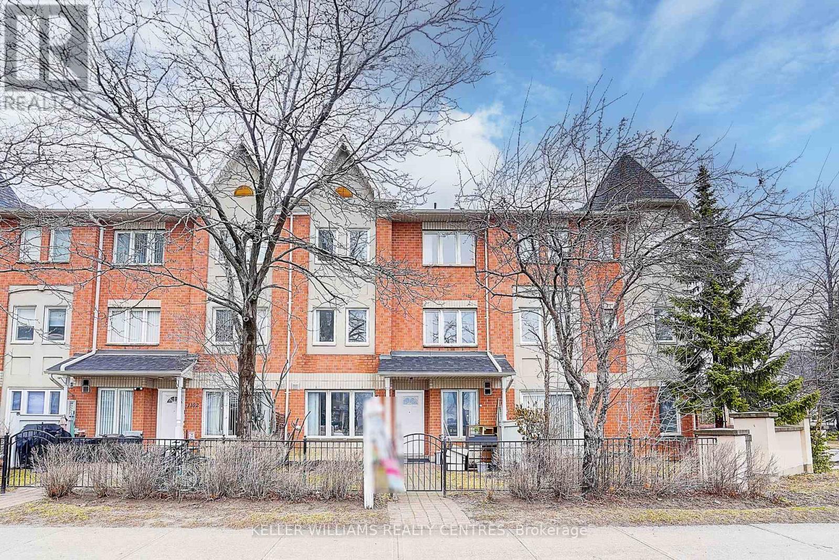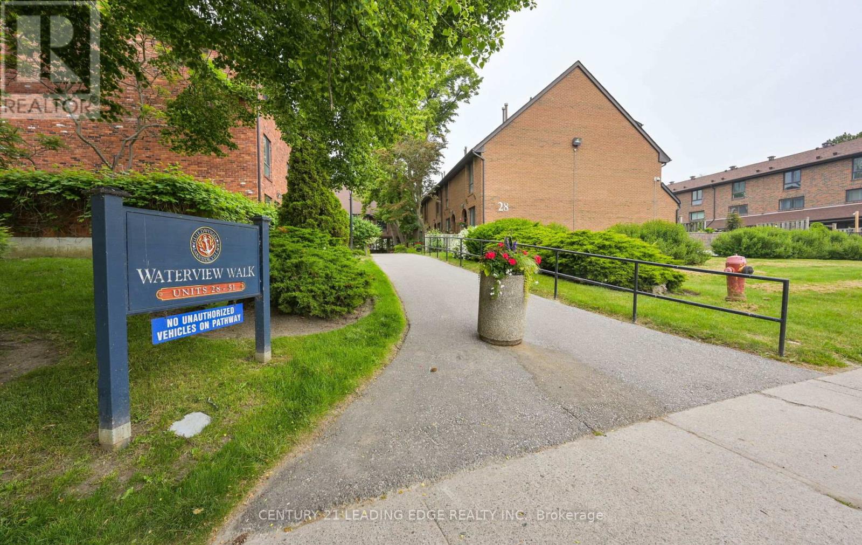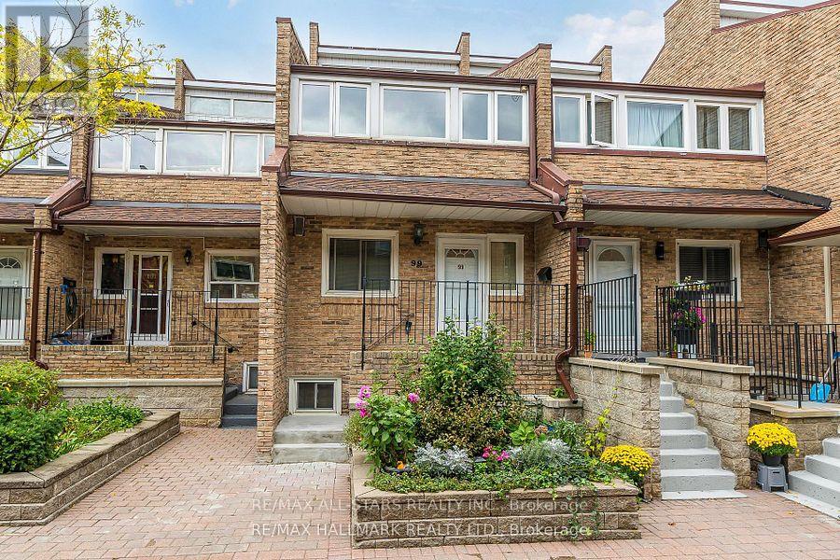Free account required
Unlock the full potential of your property search with a free account! Here's what you'll gain immediate access to:
- Exclusive Access to Every Listing
- Personalized Search Experience
- Favorite Properties at Your Fingertips
- Stay Ahead with Email Alerts
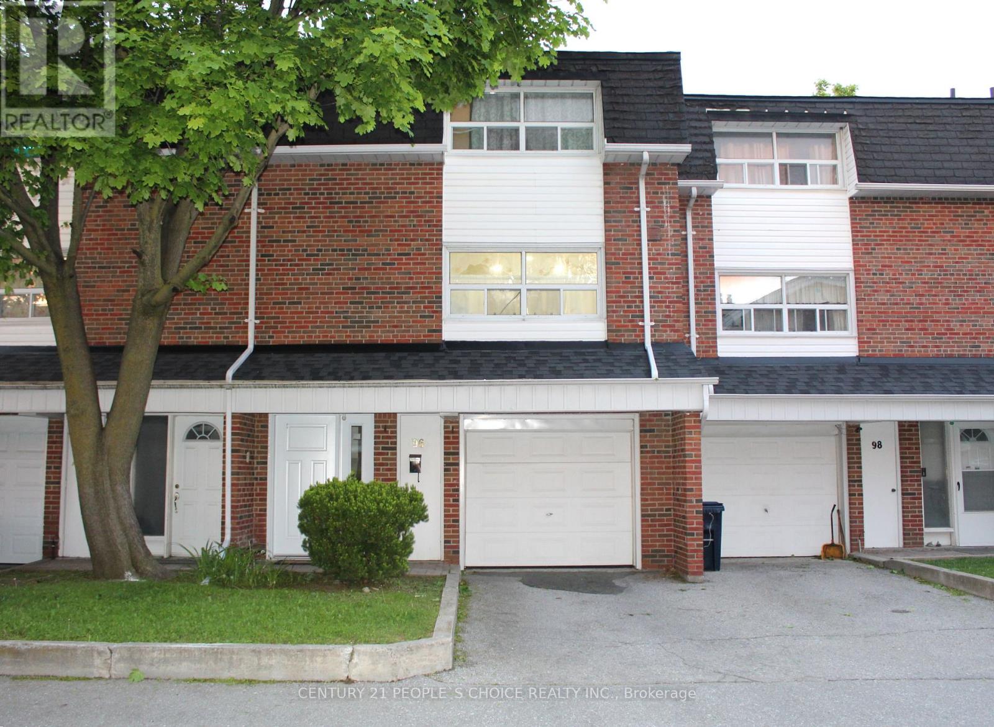
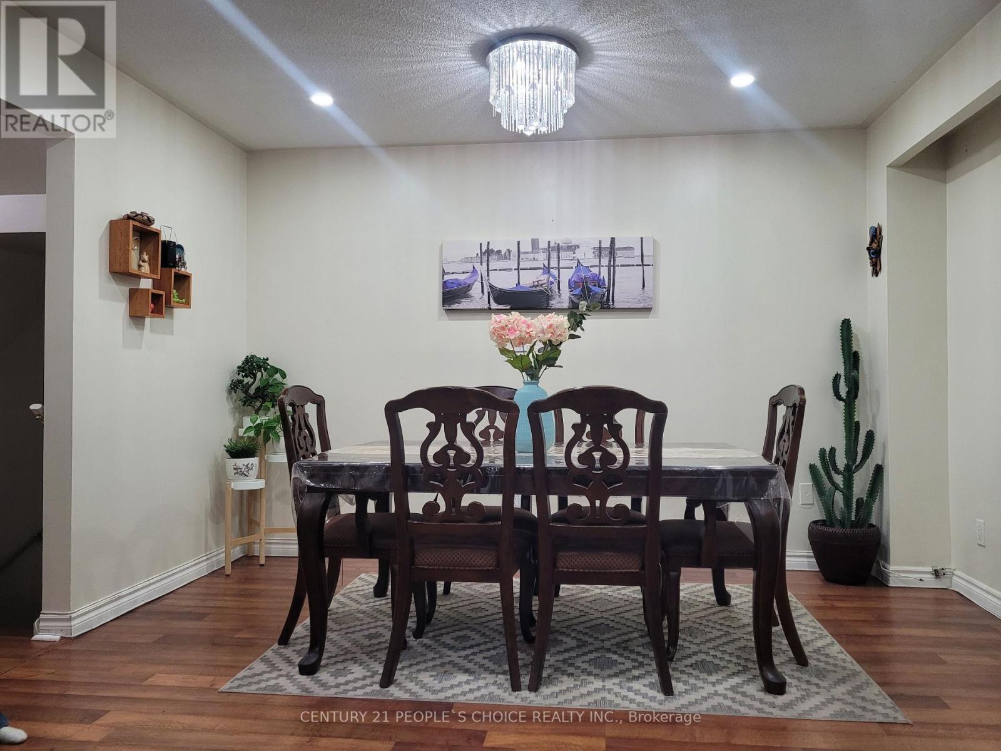
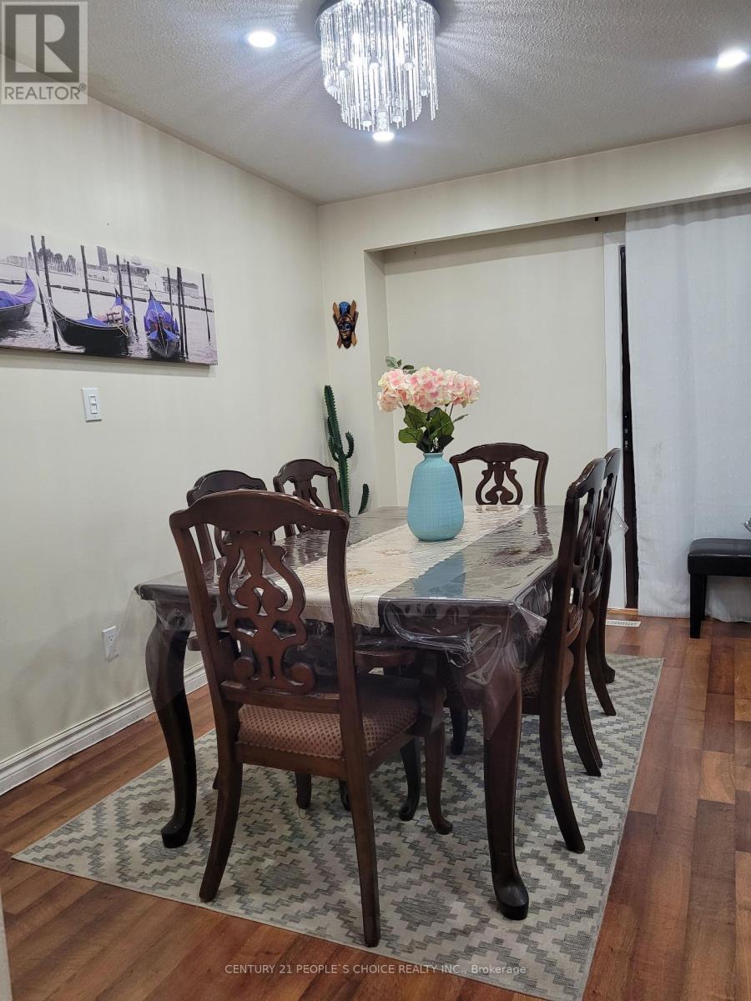
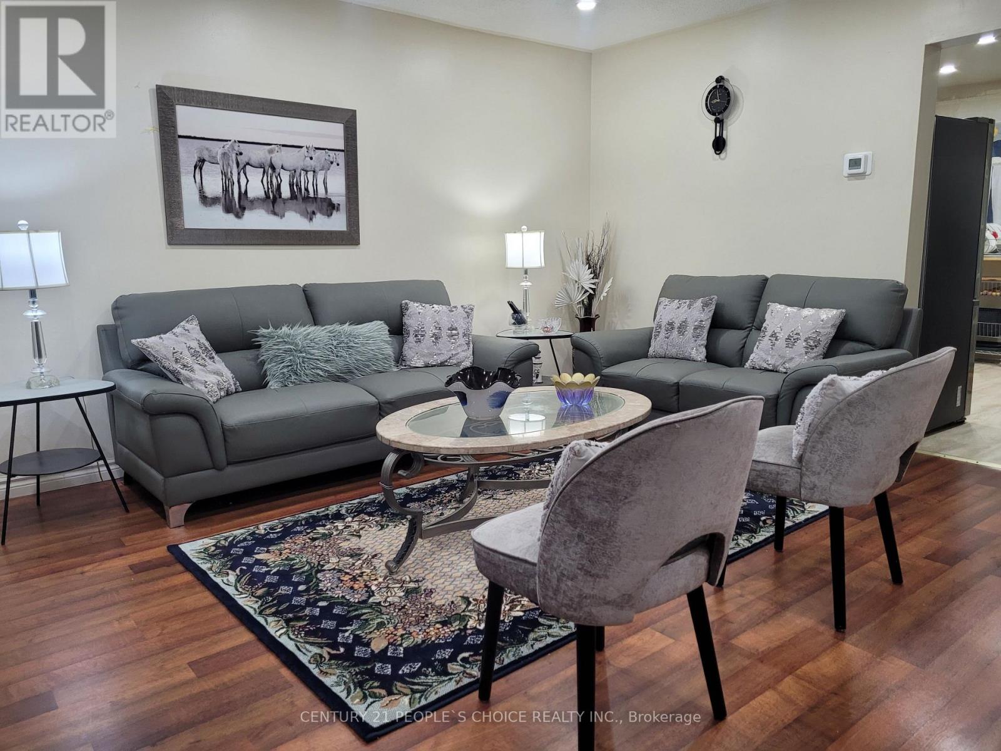
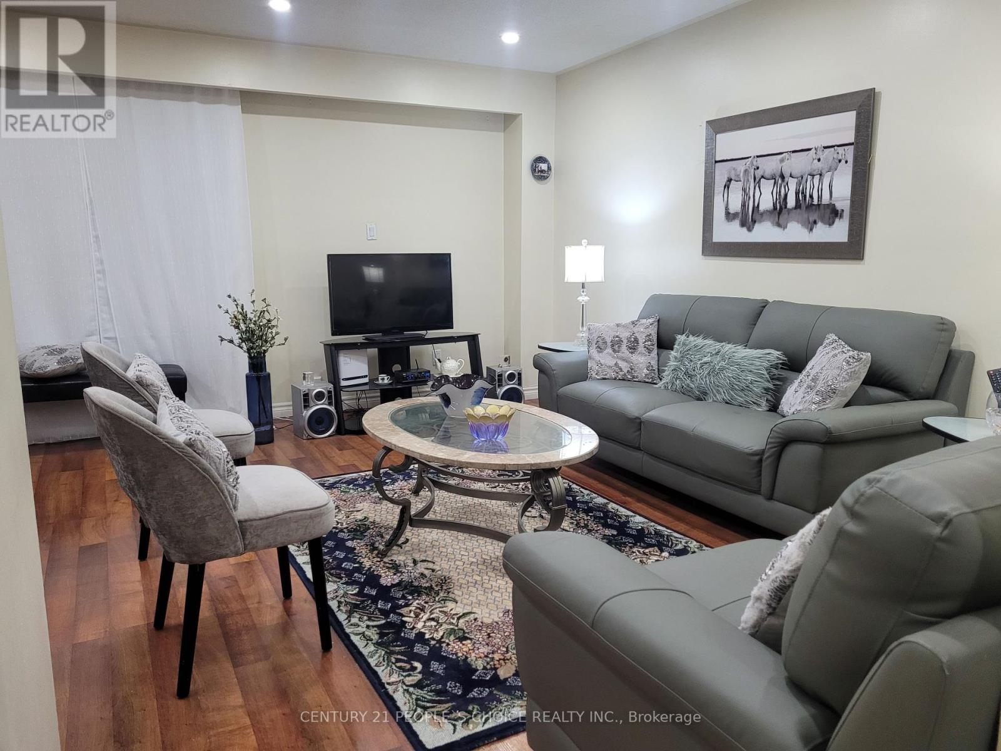
$705,000
96 TRAILRIDGE CRESCENT
Toronto, Ontario, Ontario, M1E4G4
MLS® Number: E12281151
Property description
LOCATION!!! LOCATION!!! Welcome to Your Beautiful Dream Home! This modern, spacious townhouse is a true gem, featuring3+1 bedrooms and 2 bathrooms. It also has 2 parking spaces. The bright, open-concept living and dining area boasts beautiful premium laminate floors with modern pot-lights with Chandelier and a sliding door that opens to a private yard, perfect for relaxation or family gathering. Modern, Upgraded Open-concept Kitchen with Stainless-Steel Appliances with lots cabinets & storage. Second floor also contains a convenient 02-piece bathroom. Upstairs, 3rd Floor, you'll find three sunlit bedrooms with large windows, complemented by a stylish 4-piecebathroom. The versatile ground-floor offers an extra bedroom and a laundry room and, ideal for a home office, guest suite or play-room. Situated in an unbeatable premium location, enjoy TTC right at your doorstep, centenary hospital, various schools and a variety of shops, parks, and restaurants just minutes away. It's a quick bus ride to the University of Toronto Scarborough and Centennial College. Easy access to Highway 401, with Scarborough Town Centre just a quick drive away! Sellers spent $$$ to renovate entire house!!!
Building information
Type
*****
Amenities
*****
Appliances
*****
Basement Development
*****
Basement Type
*****
Cooling Type
*****
Exterior Finish
*****
Fire Protection
*****
Flooring Type
*****
Half Bath Total
*****
Heating Fuel
*****
Heating Type
*****
Size Interior
*****
Stories Total
*****
Land information
Amenities
*****
Fence Type
*****
Surface Water
*****
Rooms
Third level
Laundry room
*****
Bedroom 4
*****
Bedroom 3
*****
Bedroom 2
*****
Primary Bedroom
*****
Second level
Kitchen
*****
Dining room
*****
Living room
*****
Courtesy of CENTURY 21 PEOPLE'S CHOICE REALTY INC.
Book a Showing for this property
Please note that filling out this form you'll be registered and your phone number without the +1 part will be used as a password.
