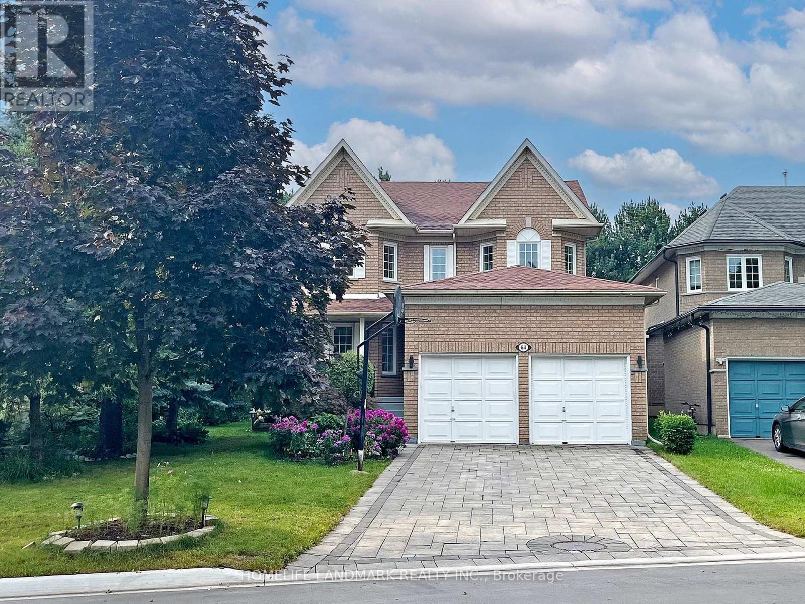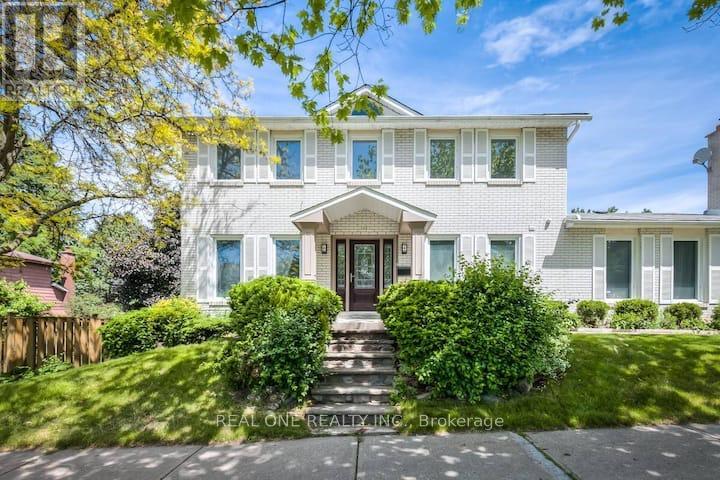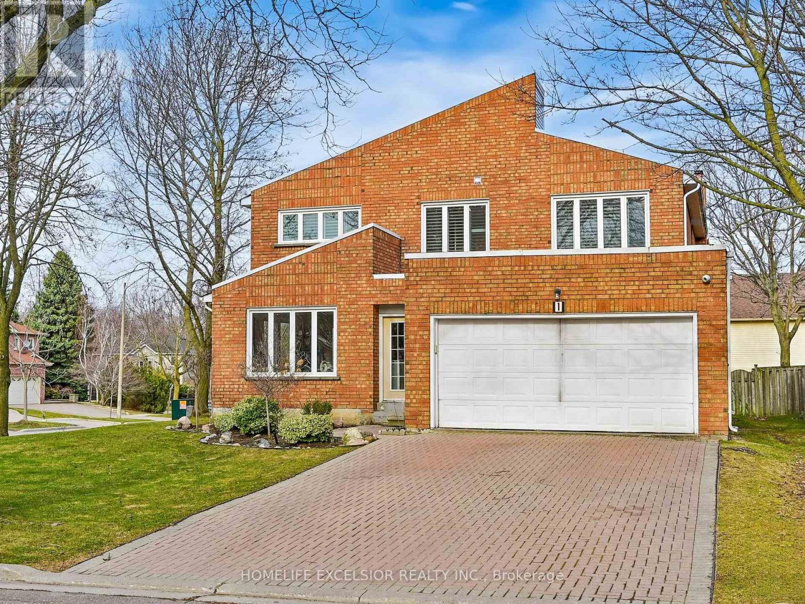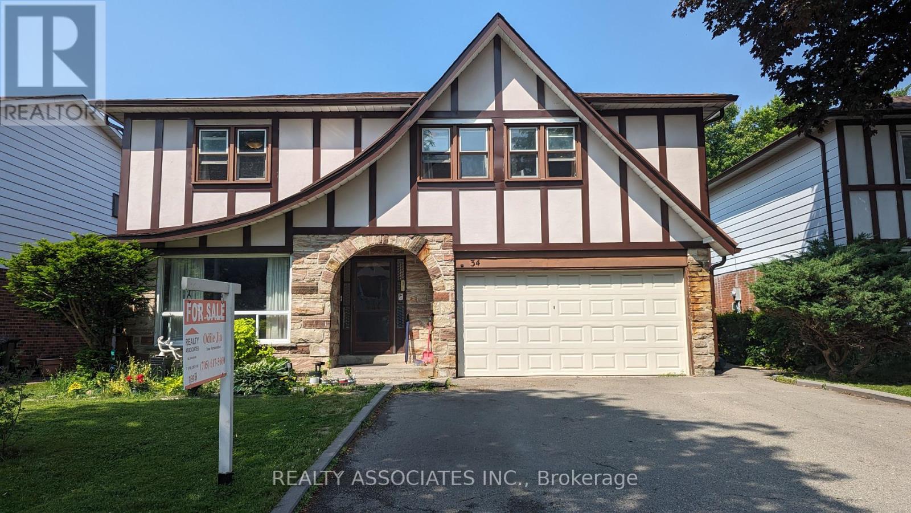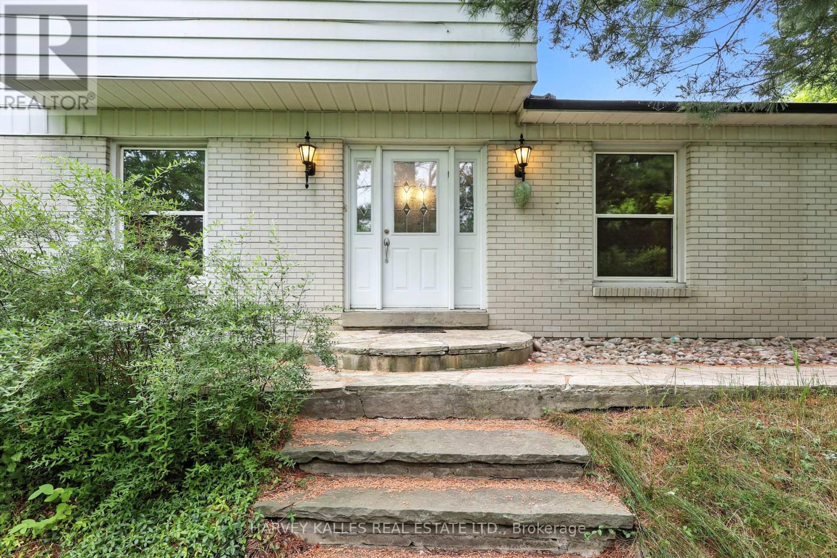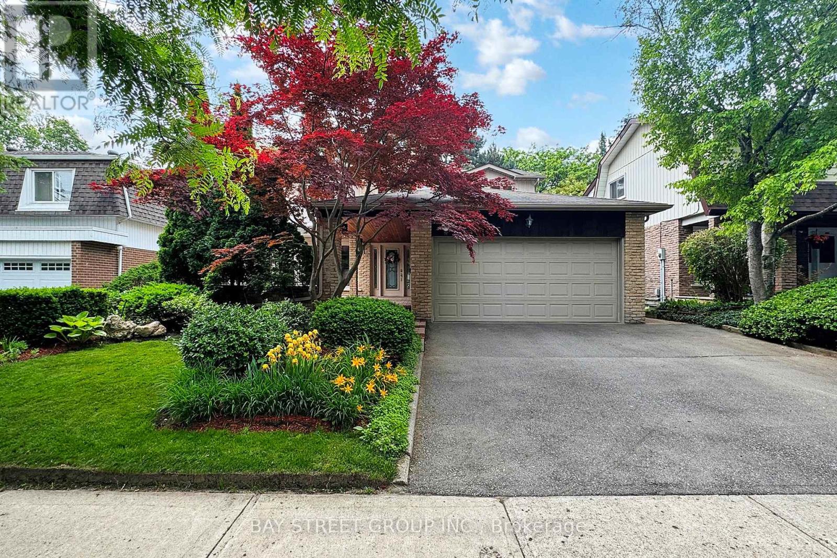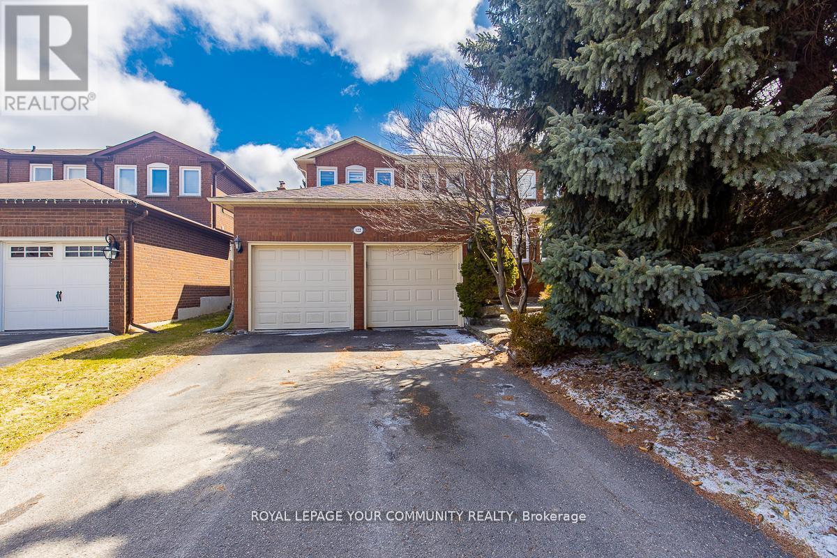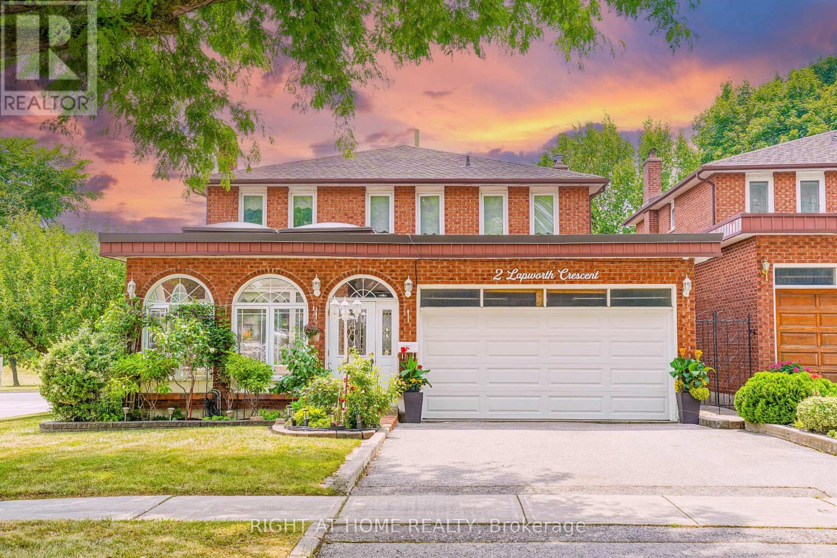Free account required
Unlock the full potential of your property search with a free account! Here's what you'll gain immediate access to:
- Exclusive Access to Every Listing
- Personalized Search Experience
- Favorite Properties at Your Fingertips
- Stay Ahead with Email Alerts
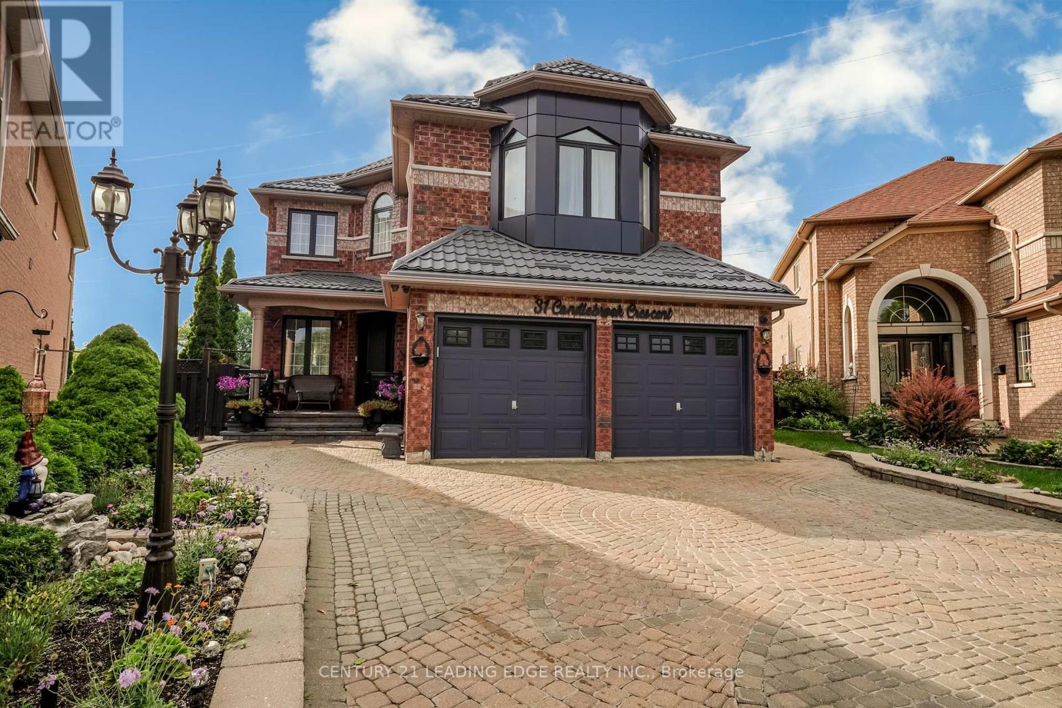
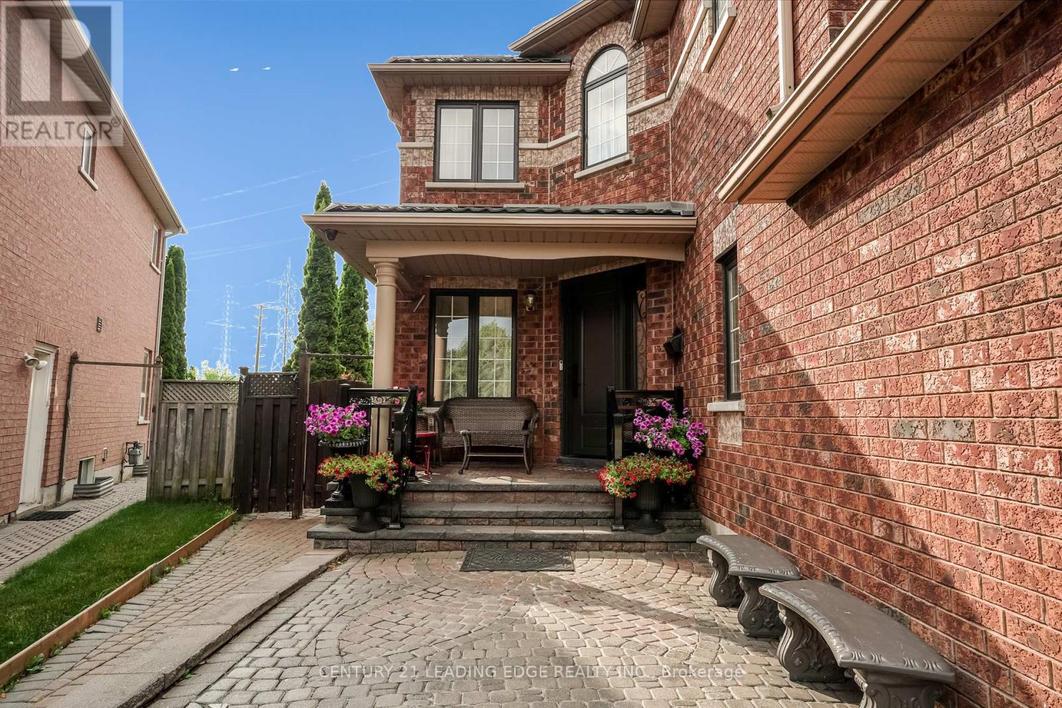
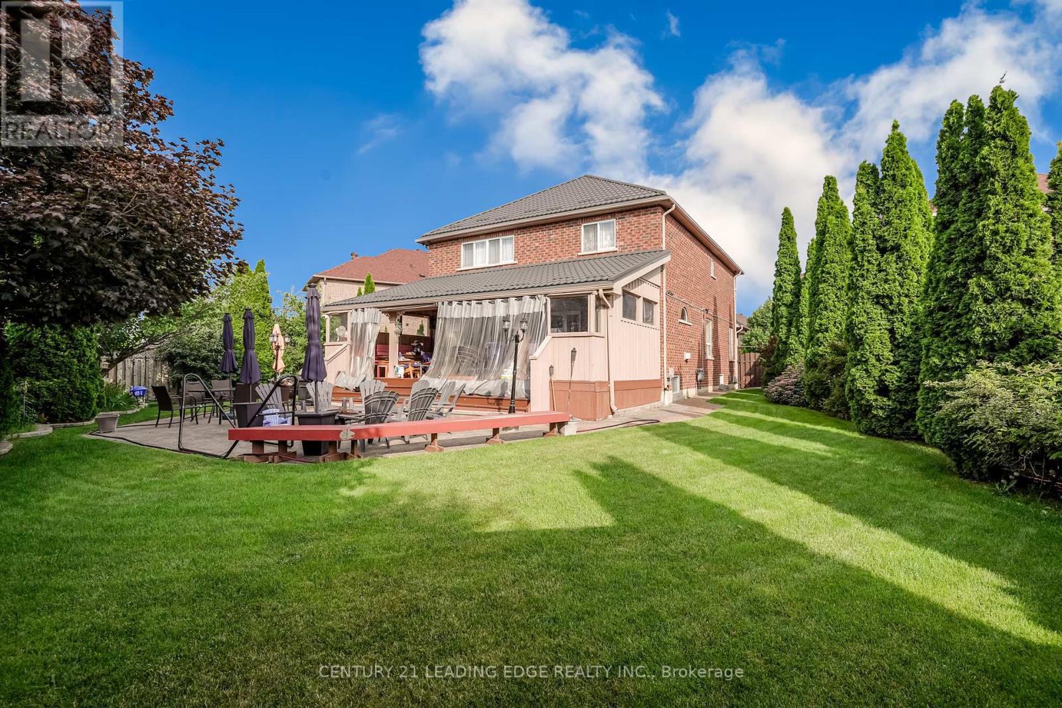
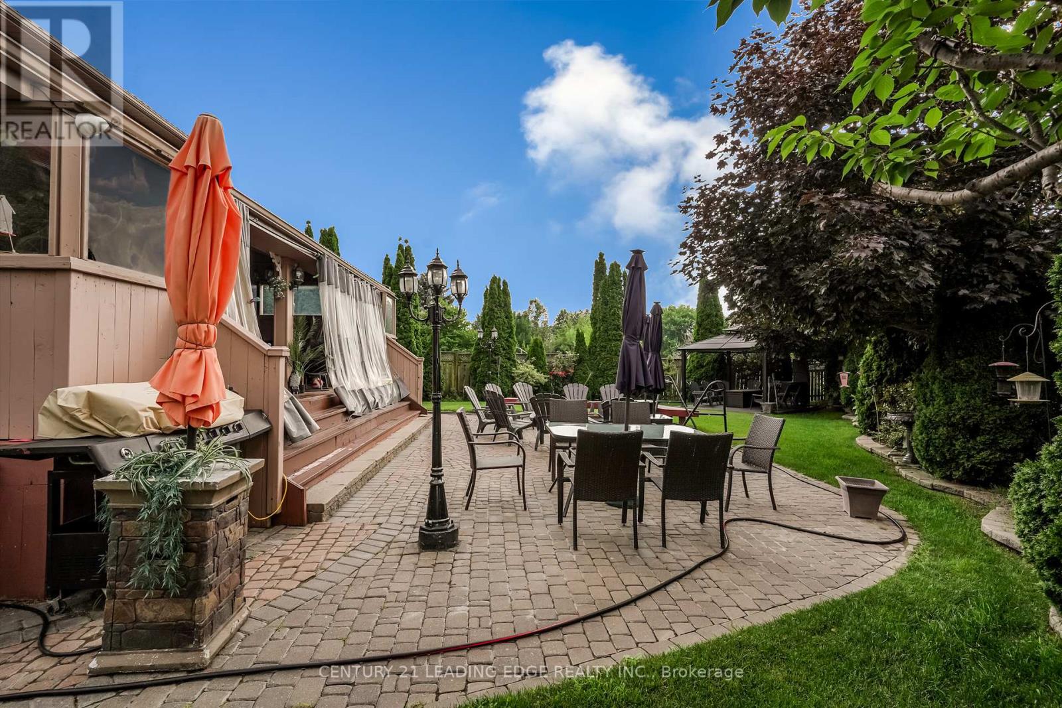
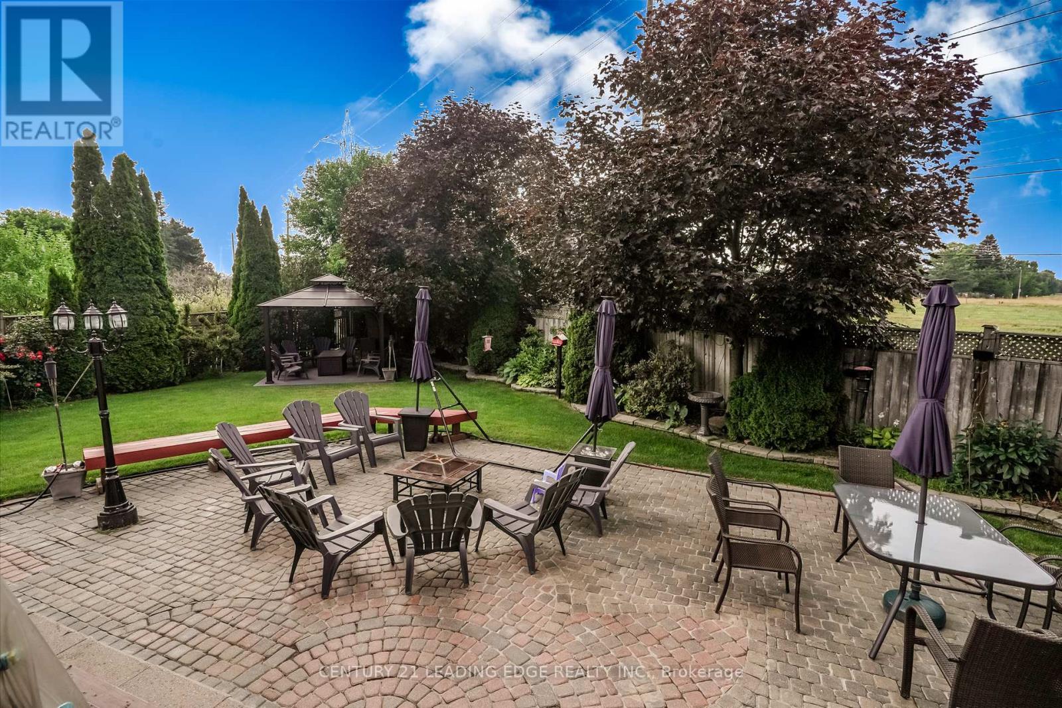
$1,880,000
31 CANDLEBROOK CRESCENT
Toronto, Ontario, Ontario, M1W4B3
MLS® Number: E12282078
Property description
Fantastic opportunity to buy this property from Original owners, 2 Ensuites + Jack & Jill making all bedrooms connected with washrooms, tons of high quality upgrades, pride of ownership. Finished basement with bedroom, full kitchen, full bath and a separate laundry. This executive detached home in a quiet neighborhood has most of the features one can expect. Located in a child-friendly Crescent. This home is located in one of the newest subdivisions of L'Amoreaux built with 9-foot ceilings on the main floor (2002). Close to all amenities, great schools, park, supermarkets, TTC, 404 and 401. . Exterior Pot lights, exterior security cameras, Interlocked driveway, Fencedy Backyard with huge deck. Enjoy wider and deeper backyard. Tons of updates and upgrades every now and them. Washrooms updated last year. Basement Finished in 2016 with high end finishes. Kitchen updated 2 years ago. Main floor is all hardwood. Marble Foyer. Covered Deck 30ft x 18ft with Metal Roof. Gazebo.
Building information
Type
*****
Amenities
*****
Appliances
*****
Basement Development
*****
Basement Type
*****
Construction Style Attachment
*****
Cooling Type
*****
Exterior Finish
*****
Fireplace Present
*****
FireplaceTotal
*****
Foundation Type
*****
Half Bath Total
*****
Heating Fuel
*****
Heating Type
*****
Size Interior
*****
Stories Total
*****
Utility Water
*****
Land information
Sewer
*****
Size Depth
*****
Size Frontage
*****
Size Irregular
*****
Size Total
*****
Rooms
Main level
Family room
*****
Eating area
*****
Kitchen
*****
Dining room
*****
Den
*****
Living room
*****
Basement
Bedroom 5
*****
Foyer
*****
Kitchen
*****
Recreational, Games room
*****
Second level
Bedroom 4
*****
Bedroom 3
*****
Bedroom 2
*****
Primary Bedroom
*****
Courtesy of CENTURY 21 LEADING EDGE REALTY INC.
Book a Showing for this property
Please note that filling out this form you'll be registered and your phone number without the +1 part will be used as a password.
