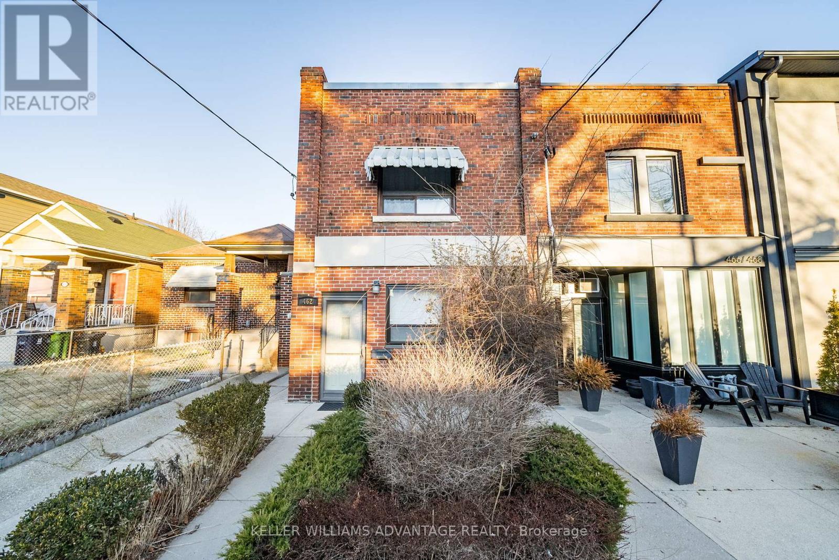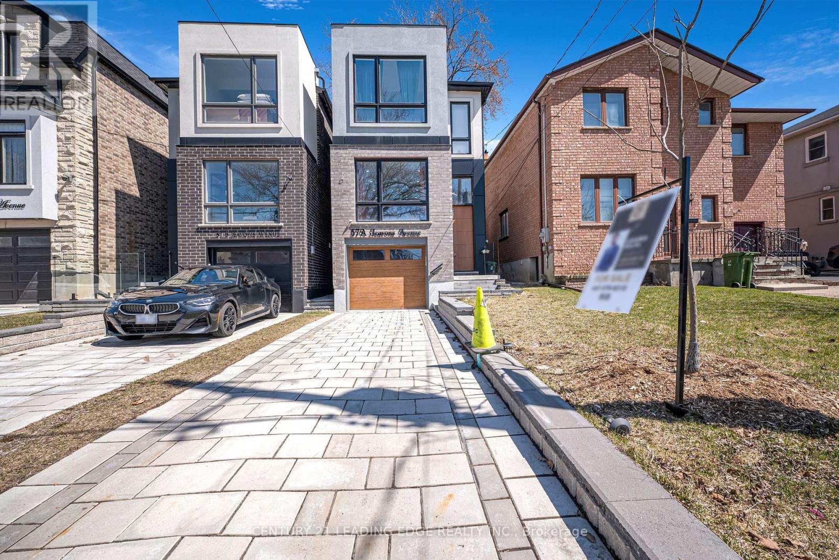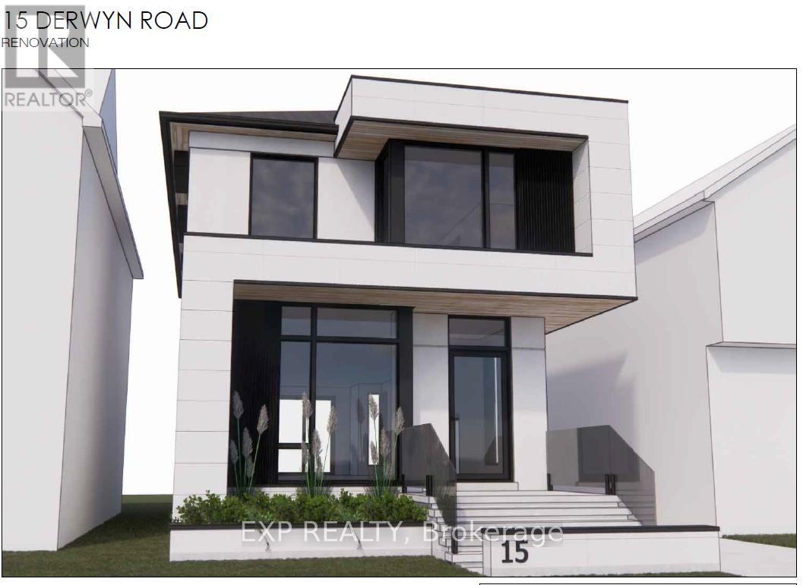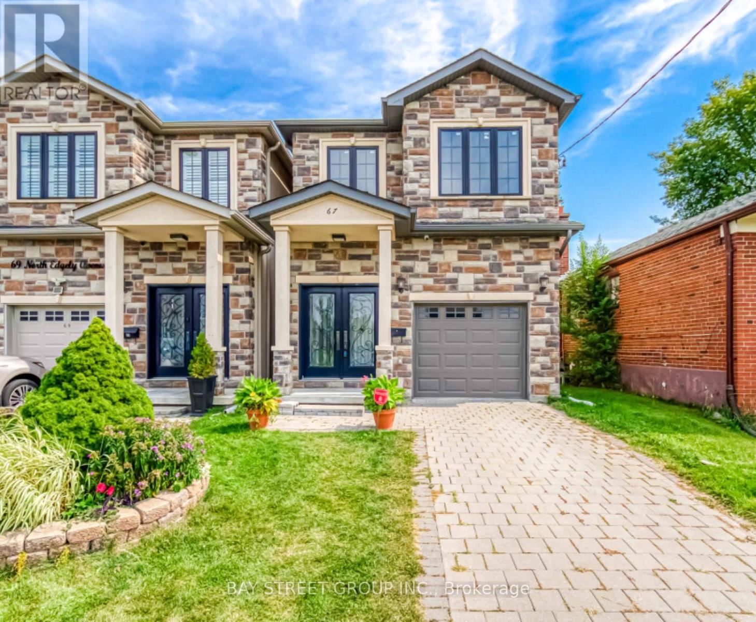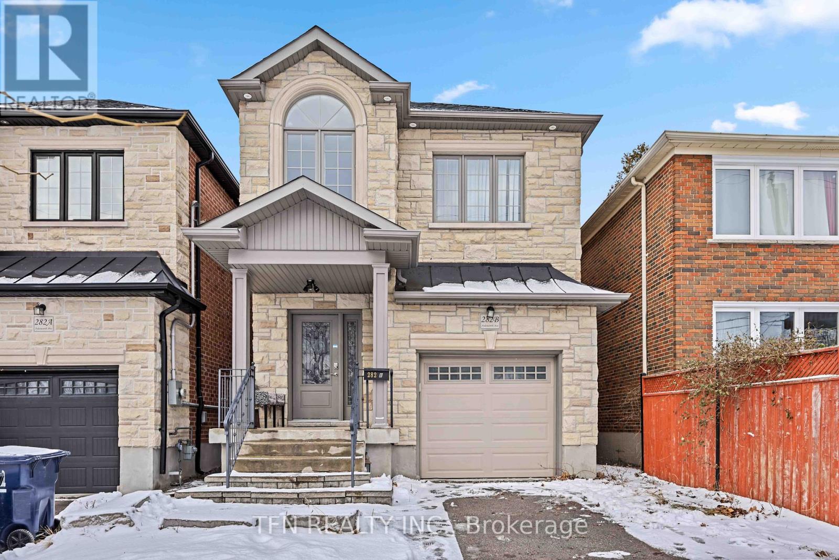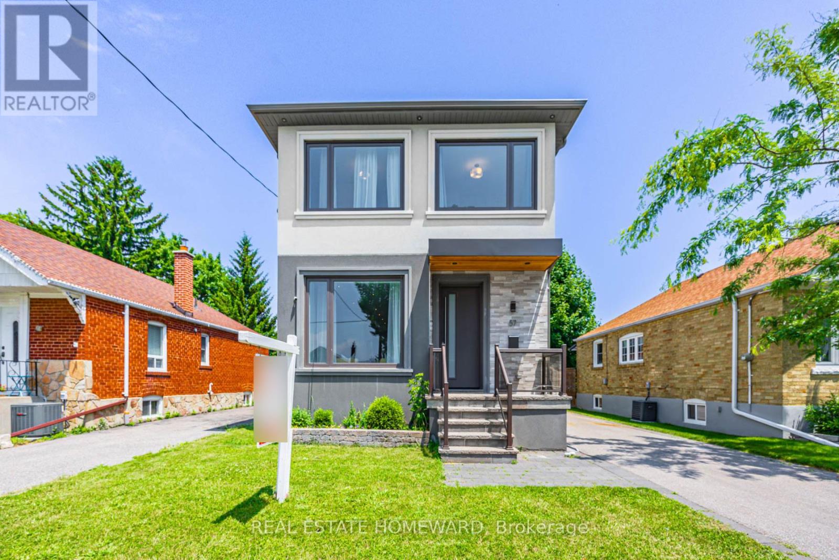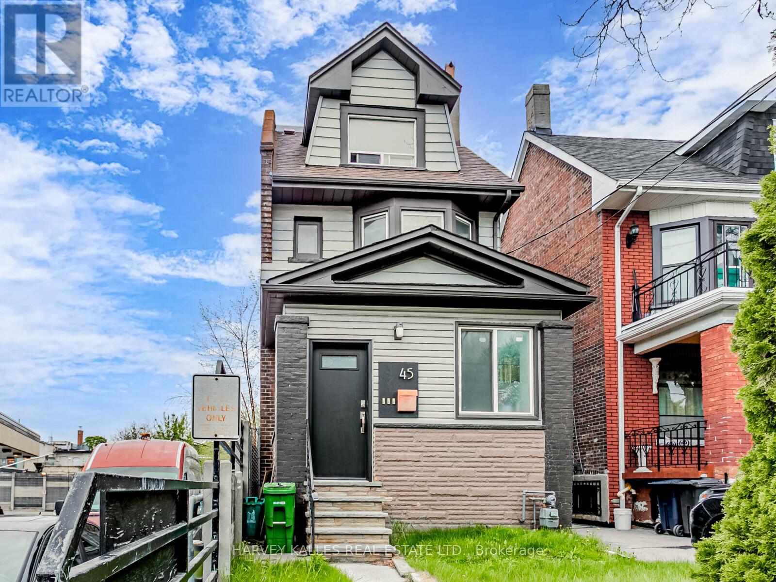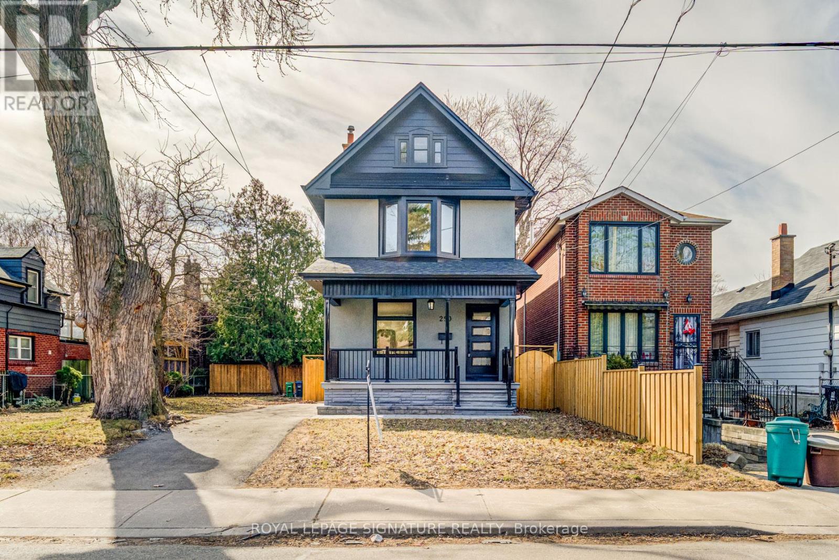Free account required
Unlock the full potential of your property search with a free account! Here's what you'll gain immediate access to:
- Exclusive Access to Every Listing
- Personalized Search Experience
- Favorite Properties at Your Fingertips
- Stay Ahead with Email Alerts
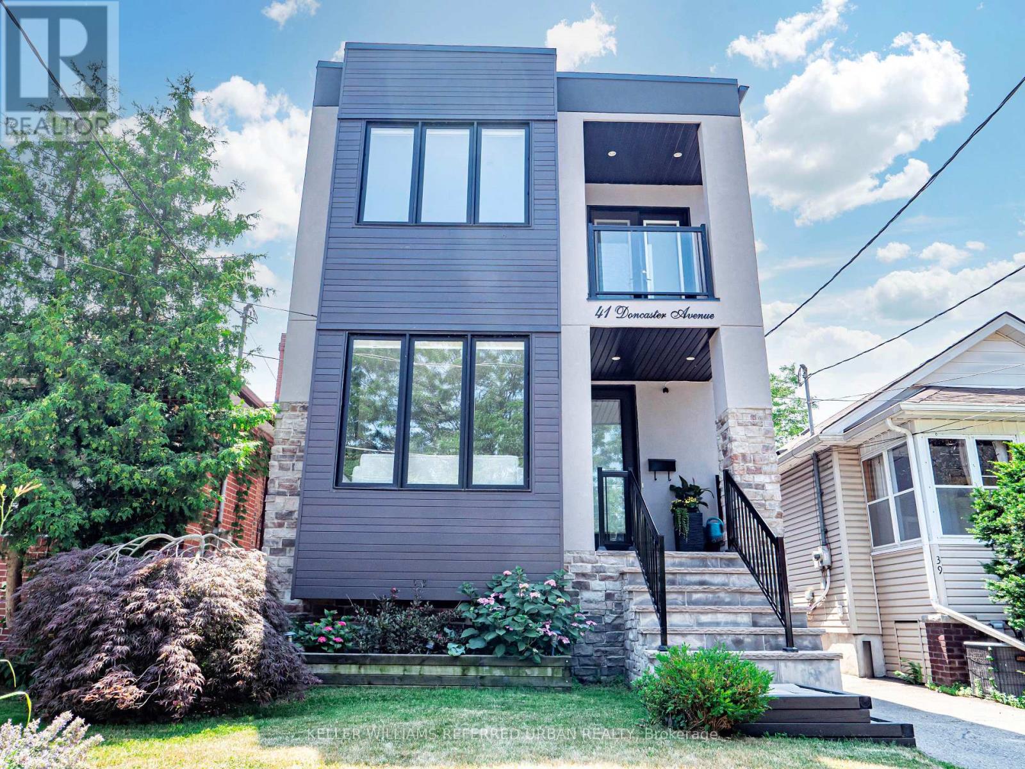
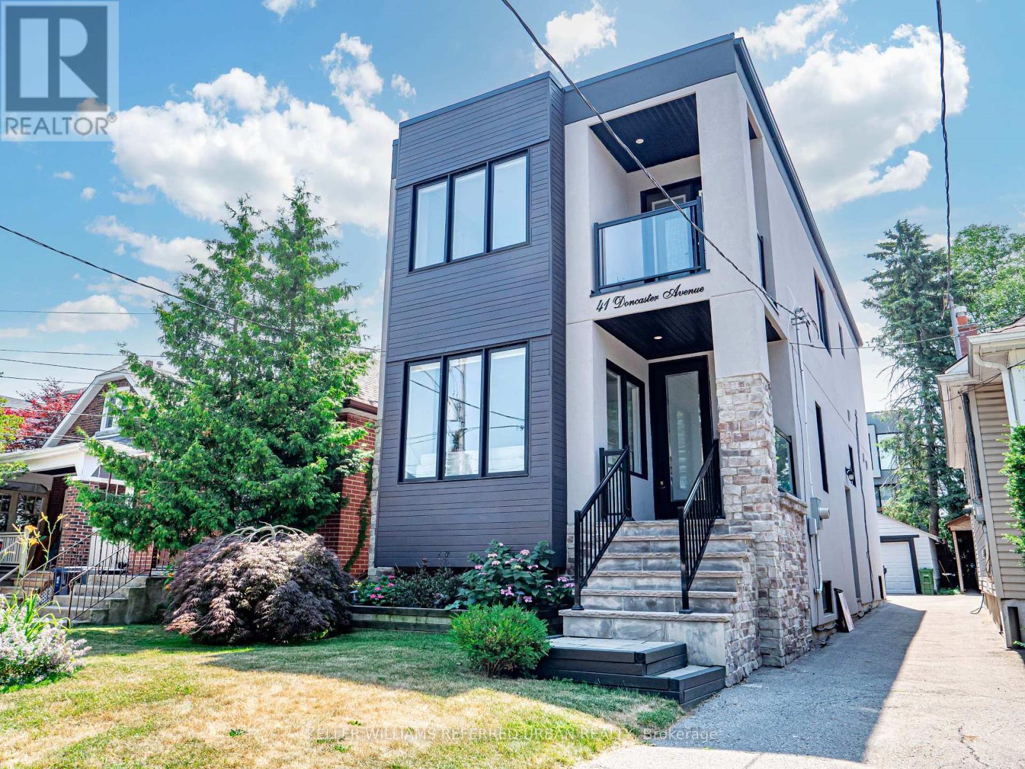
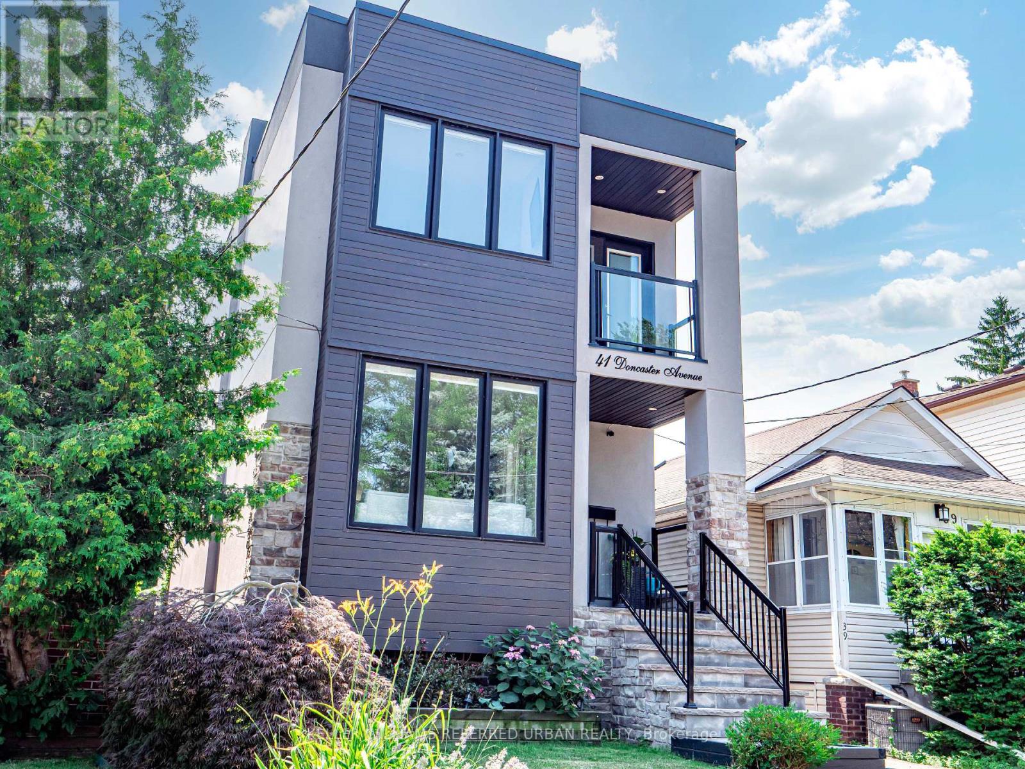
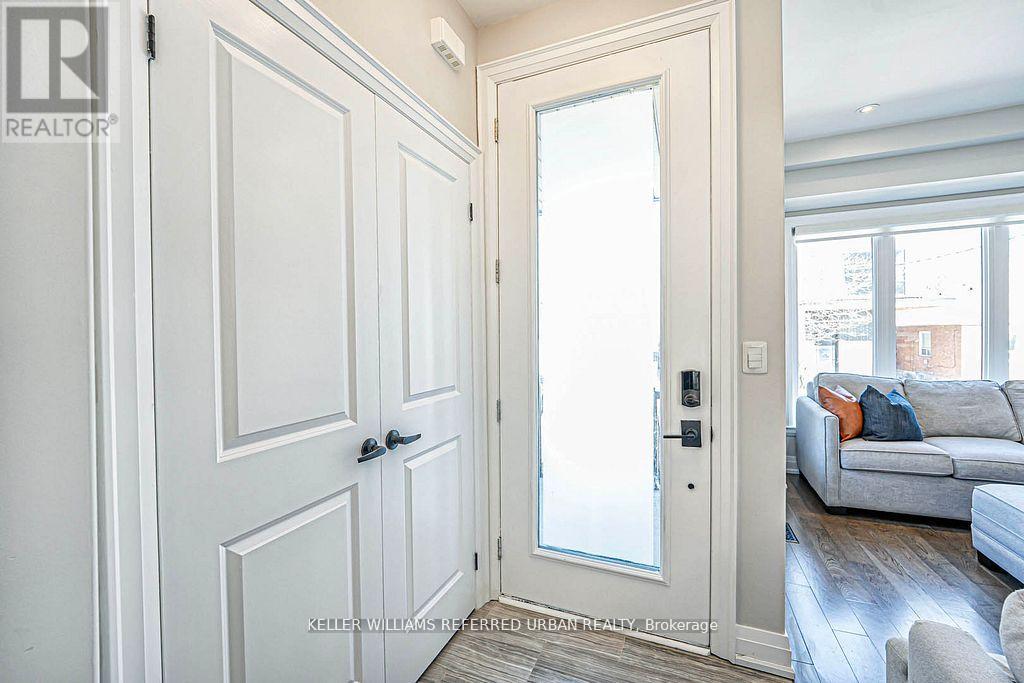
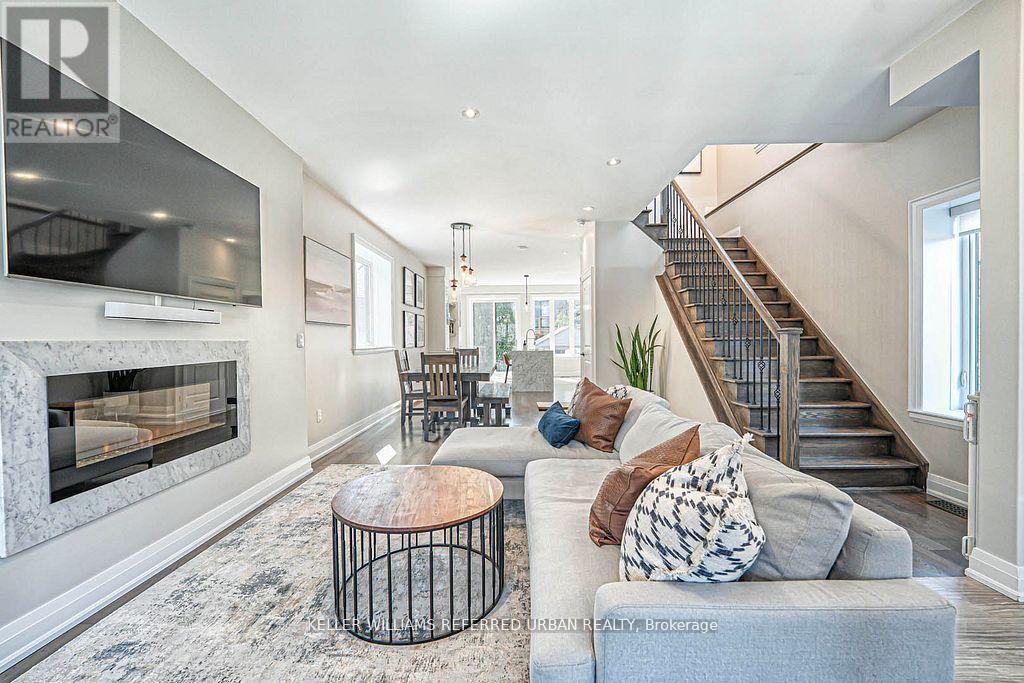
$1,289,000
41 DONCASTER AVENUE
Toronto, Ontario, Ontario, M4C1Y6
MLS® Number: E12284095
Property description
Behold a 4 bedroom, 4 bathroom detached home that checks every box. Then adds a few more just to watch the other houses sweat. Perfectly located just a short stroll to Woodbine or Mainsubway, Danforth GO and dangerously close to all the Danforth carbs your heart (and waistband)can handle.Inside? Oh, it's good. Open concept main floor with soaring ceilings, hardwood floors just waiting for an impromptu dance party (or at least a decent moonwalk), and pot lights that make everything and everyone look 37% better. There's a living room big enough for your Netflix marathons, a dining area for your awkward family dinners, and yes a powder room on the main floor, so guests wont have to snoop upstairs. (now you won't have to clean all the bedrooms when you have guests over.) Upstairs? Four glorious, non-imaginary bedrooms. Not technically-a-bedroom-if-you-squint were talking proper, adult-sized sleeping quarters.Each with double closets because apparently, humans have stuff. There's even a "too tall to clean" window in the hallway because natural light = happiness (Scientifically proven by me,just now)Laundry is upstairs too, exactly where it should be near the clothes. Wild concept,right? Out back? A sunny backyard perfect for kids, pets, or your tragic attempts atgardening.Downstairs? A finished basement with a fully contained nanny suite and super tall ceilings and a new kitchen (2020) perfect for in-laws, out-laws, or for sneaking a few whiteclaws.Other recent glow-ups include:New roof & window seals (2024) because nothing says responsible adult like spending a bunch of money on things no one will ever compliment you on. Expanded main floor kitchen (2021) with additional cabinets, counters, and yes... a wine fridge. Because priorities. Freshly repainted (2025) its basically wearing its red carpet outfit already.Come see it before someone else humblebrags about it on Instagram. Or worse...dances about buying it out from under you on TikTok.
Building information
Type
*****
Amenities
*****
Appliances
*****
Basement Features
*****
Basement Type
*****
Construction Style Attachment
*****
Cooling Type
*****
Exterior Finish
*****
Fireplace Present
*****
Flooring Type
*****
Foundation Type
*****
Half Bath Total
*****
Heating Fuel
*****
Heating Type
*****
Size Interior
*****
Stories Total
*****
Utility Water
*****
Land information
Amenities
*****
Fence Type
*****
Sewer
*****
Size Depth
*****
Size Frontage
*****
Size Irregular
*****
Size Total
*****
Rooms
Ground level
Kitchen
*****
Dining room
*****
Living room
*****
Basement
Bedroom
*****
Recreational, Games room
*****
Second level
Bedroom 4
*****
Bedroom 3
*****
Bedroom 2
*****
Primary Bedroom
*****
Ground level
Kitchen
*****
Dining room
*****
Living room
*****
Basement
Bedroom
*****
Recreational, Games room
*****
Second level
Bedroom 4
*****
Bedroom 3
*****
Bedroom 2
*****
Primary Bedroom
*****
Ground level
Kitchen
*****
Dining room
*****
Living room
*****
Basement
Bedroom
*****
Recreational, Games room
*****
Second level
Bedroom 4
*****
Bedroom 3
*****
Bedroom 2
*****
Primary Bedroom
*****
Ground level
Kitchen
*****
Dining room
*****
Living room
*****
Basement
Bedroom
*****
Recreational, Games room
*****
Second level
Bedroom 4
*****
Bedroom 3
*****
Bedroom 2
*****
Primary Bedroom
*****
Courtesy of KELLER WILLIAMS REFERRED URBAN REALTY
Book a Showing for this property
Please note that filling out this form you'll be registered and your phone number without the +1 part will be used as a password.
