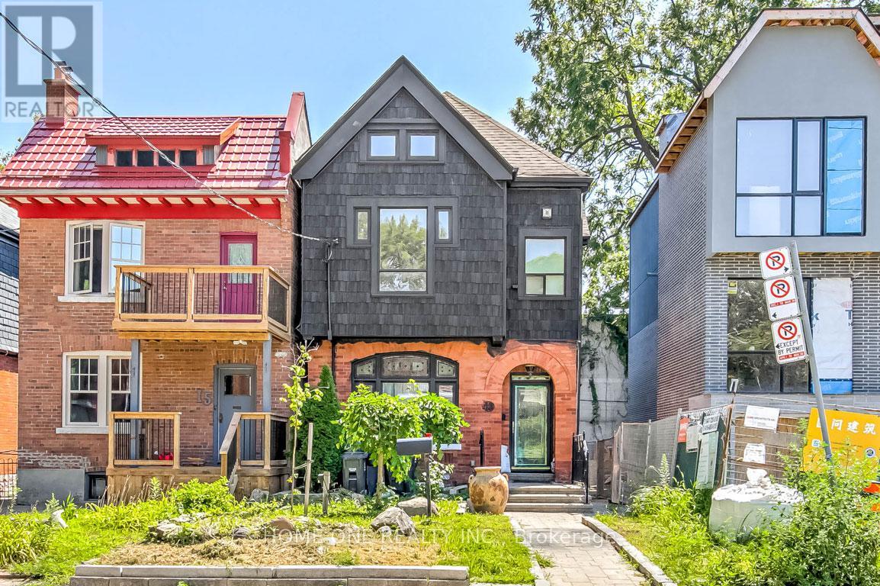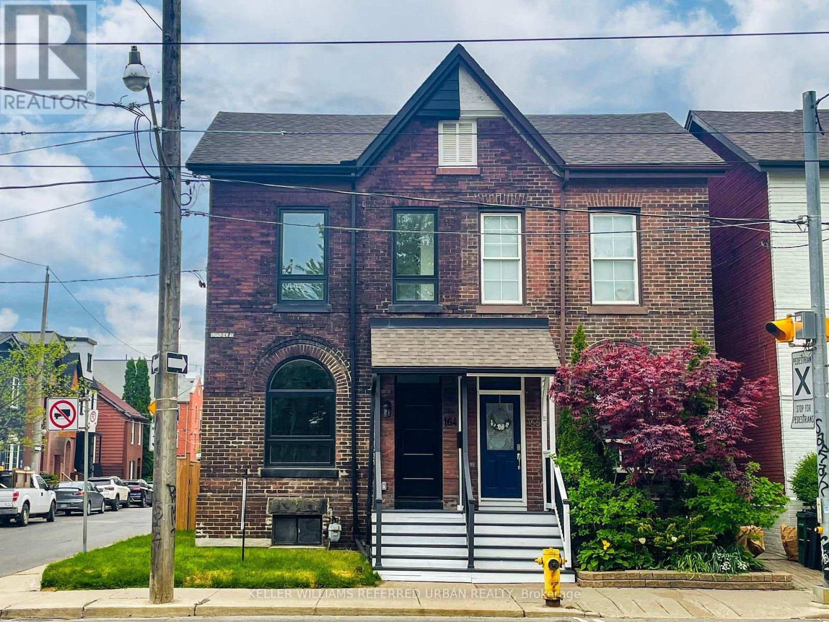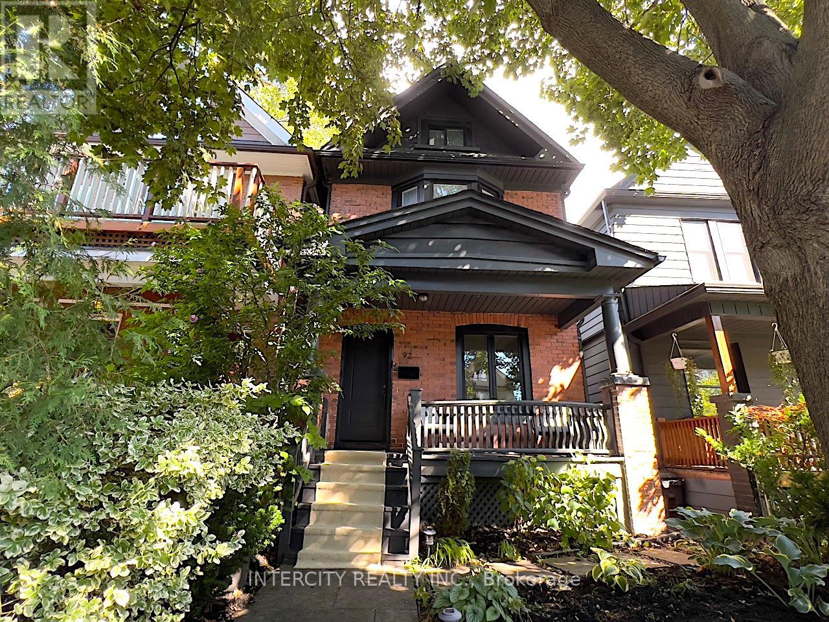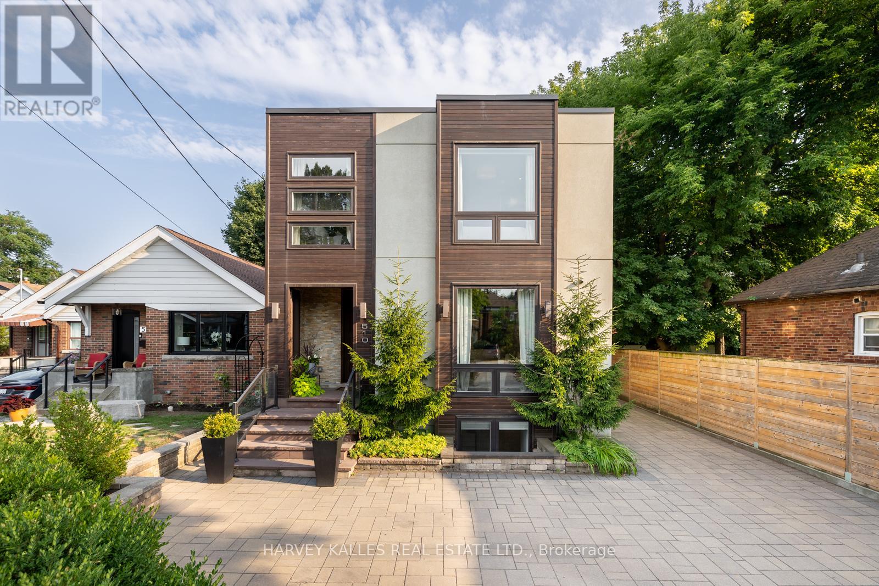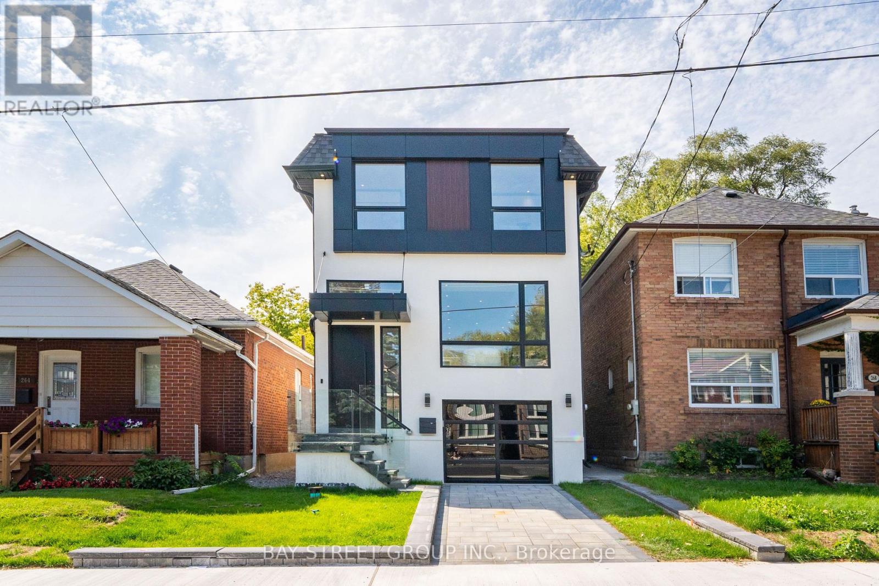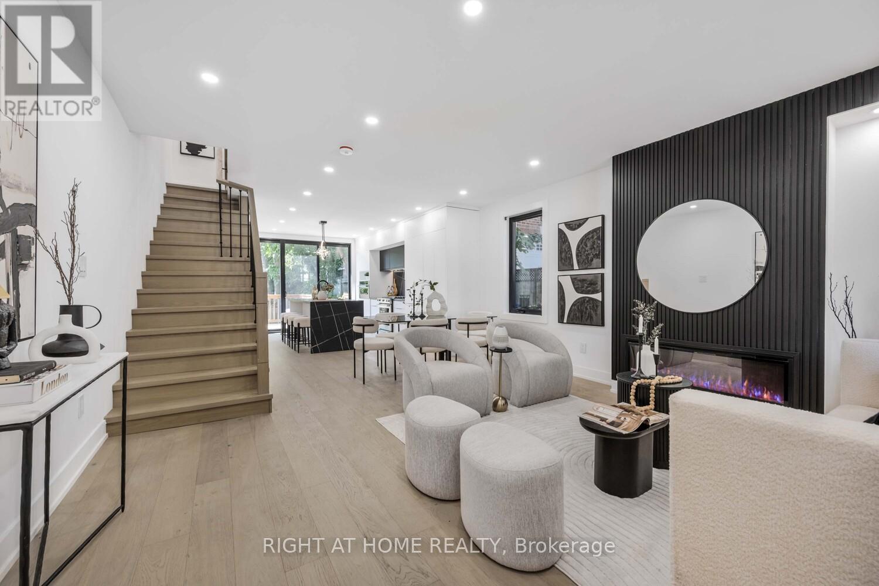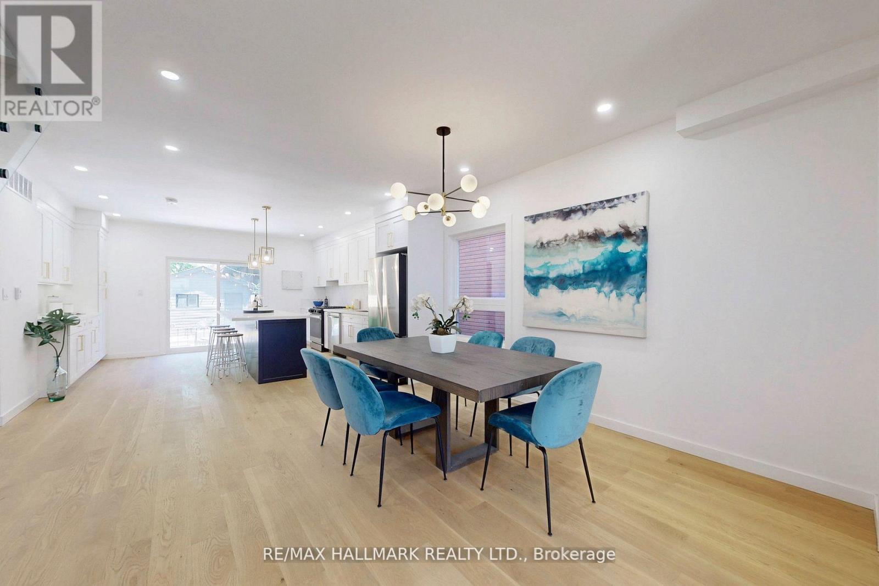Free account required
Unlock the full potential of your property search with a free account! Here's what you'll gain immediate access to:
- Exclusive Access to Every Listing
- Personalized Search Experience
- Favorite Properties at Your Fingertips
- Stay Ahead with Email Alerts
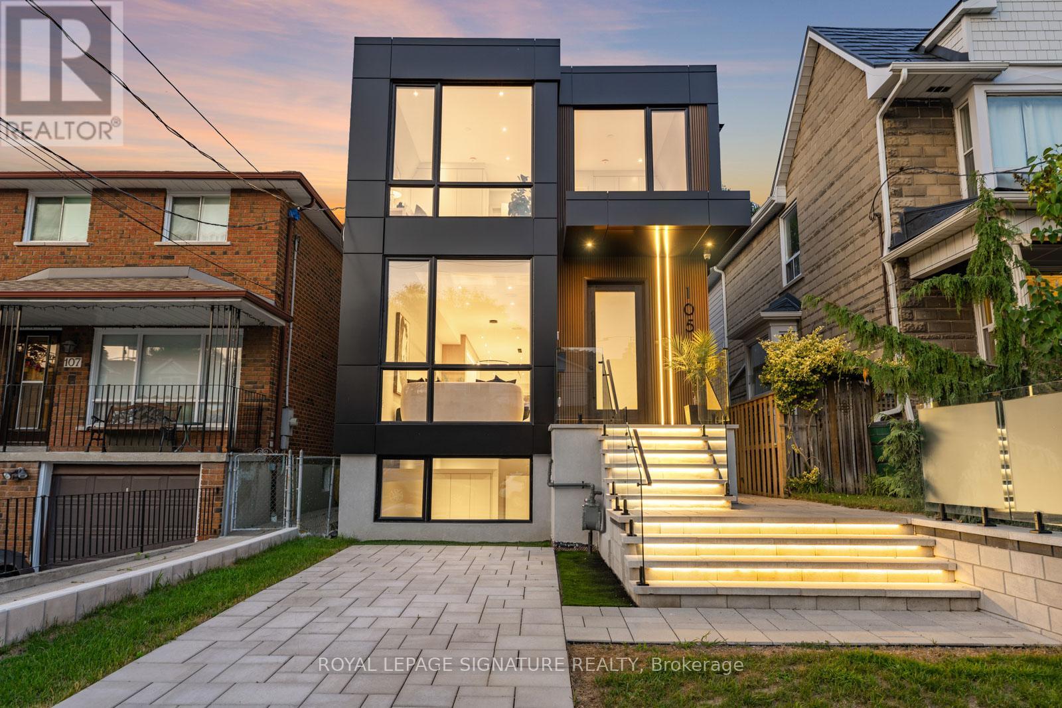
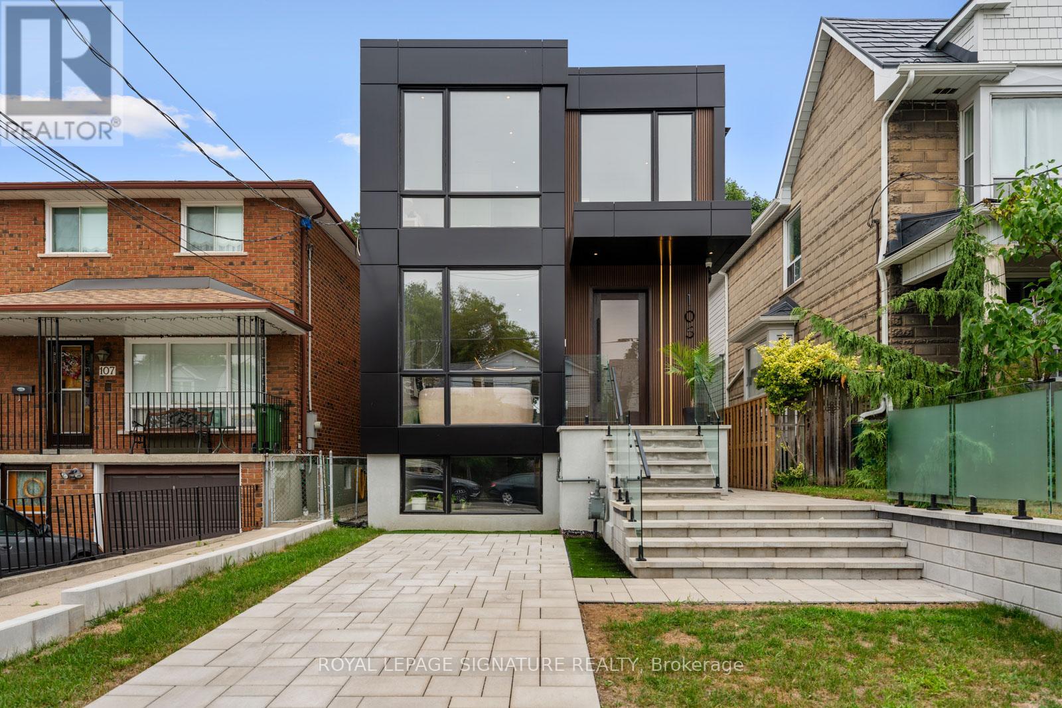
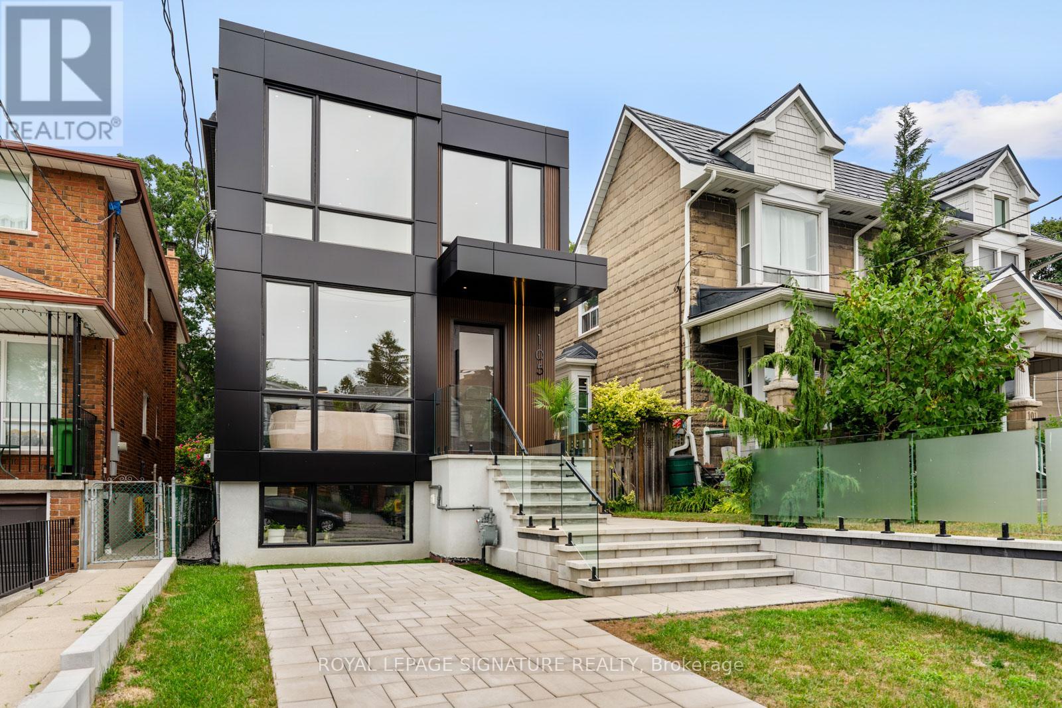
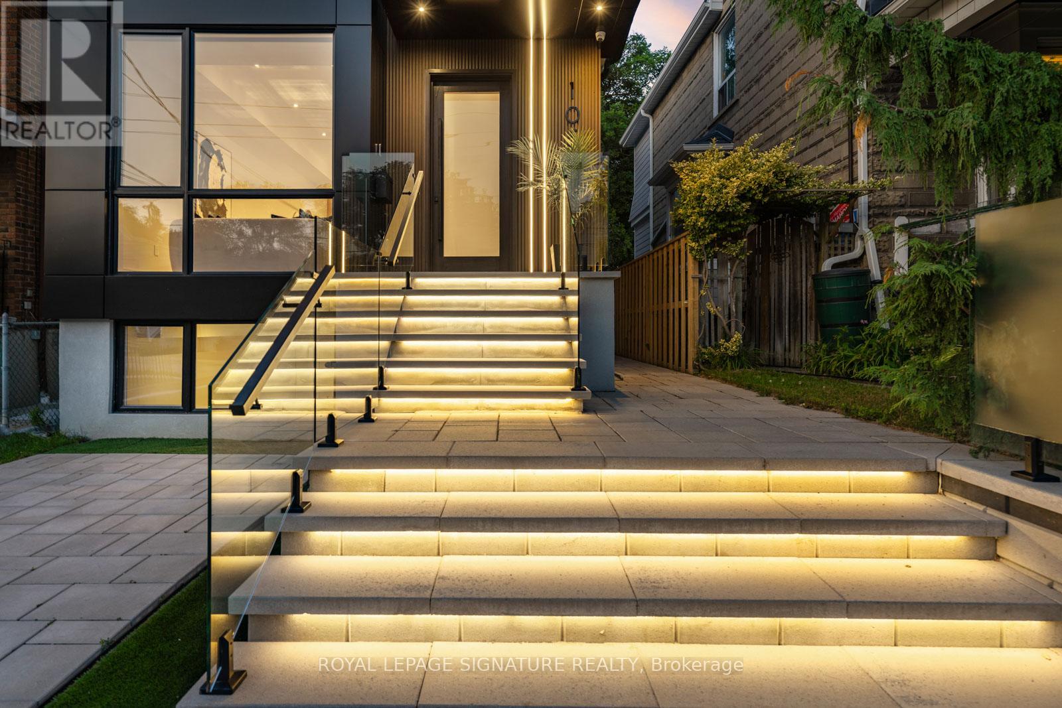
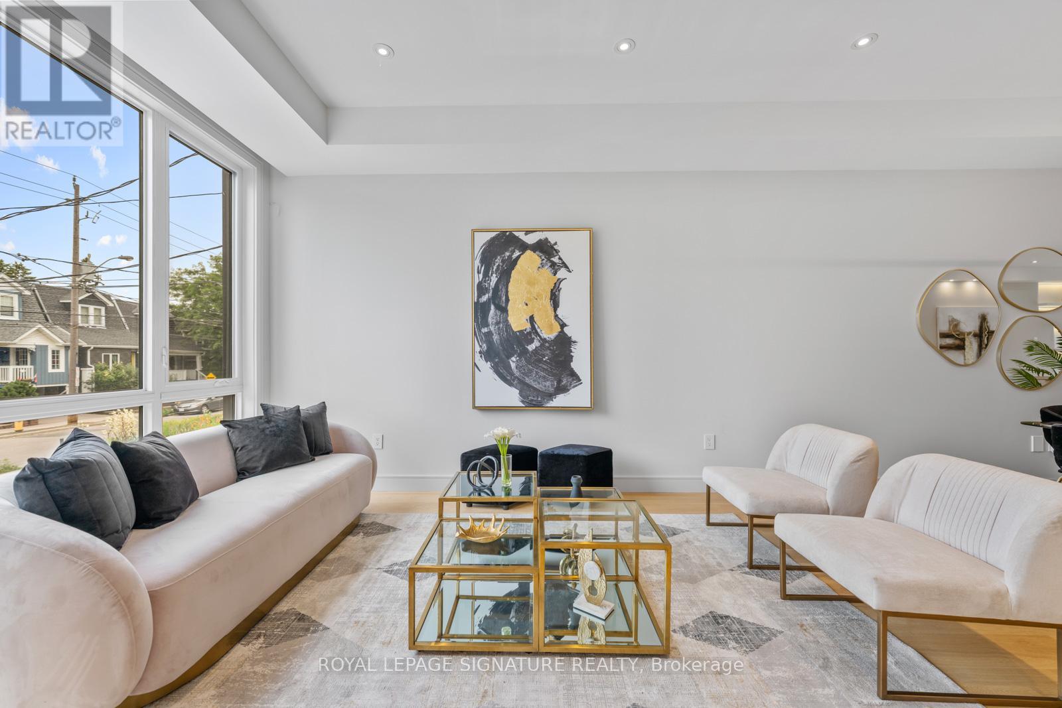
$1,899,000
105 GLEDHILL AVENUE
Toronto, Ontario, Ontario, M4C5K7
MLS® Number: E12286514
Property description
Gorgeous custom built home on a extra deep lot with a rare, expansive backyard! An ideal escape in the heart of East York. This beautifully designed home blends luxury, function, and style in a family-friendly neighbourhood just steps to top schools, the Danforth, parks, and TTC. The open-concept main floor features engineered hardwood, custom cabinetry, and floor-to-ceiling windows that fill the space with natural light. A striking quartz waterfall island and backsplash anchor the chefs kitchen, complete with high-end stainless steel appliances and accent lighting. Spacious living and dining areas flow seamlessly into a cozy family room with a custom feature wall, gas fireplace, built-in shelving, speakers, and lighting. Oversized sliding doors open to a private deck and the exceptional backyard, perfect for entertaining or relaxing. A sleek powder room completes the main level. Upstairs, the primary suite is a private retreat with a serene balcony, walk-in closet, and spa-like 7-piece ensuite with double vanity, glass shower, and soaker tub. Three additional bedrooms each feature built-in closets and ensuite access. A second-floor laundry room adds convenience. The fully finished basement, bright from large above-grade windows and warm from radiant heated flooring, includes a spacious rec room with a massive walkout through floor-to-ceiling glass doors, a spacious and bright bedroom, full bath, and second laundry. 105 Gledhill Ave is a rare opportunity to own a thoughtfully crafted home with high-end finishes, functional design, and exceptional outdoor space in one of East Yorks most desirable pockets.
Building information
Type
*****
Amenities
*****
Appliances
*****
Basement Development
*****
Basement Features
*****
Basement Type
*****
Construction Style Attachment
*****
Cooling Type
*****
Exterior Finish
*****
Fireplace Present
*****
FireplaceTotal
*****
Flooring Type
*****
Foundation Type
*****
Half Bath Total
*****
Heating Fuel
*****
Heating Type
*****
Size Interior
*****
Stories Total
*****
Utility Water
*****
Land information
Amenities
*****
Fence Type
*****
Landscape Features
*****
Sewer
*****
Size Depth
*****
Size Frontage
*****
Size Irregular
*****
Size Total
*****
Rooms
Main level
Family room
*****
Kitchen
*****
Dining room
*****
Living room
*****
Foyer
*****
Basement
Laundry room
*****
Bedroom
*****
Recreational, Games room
*****
Second level
Laundry room
*****
Bedroom 4
*****
Bedroom 3
*****
Bedroom 2
*****
Primary Bedroom
*****
Courtesy of ROYAL LEPAGE SIGNATURE REALTY
Book a Showing for this property
Please note that filling out this form you'll be registered and your phone number without the +1 part will be used as a password.
