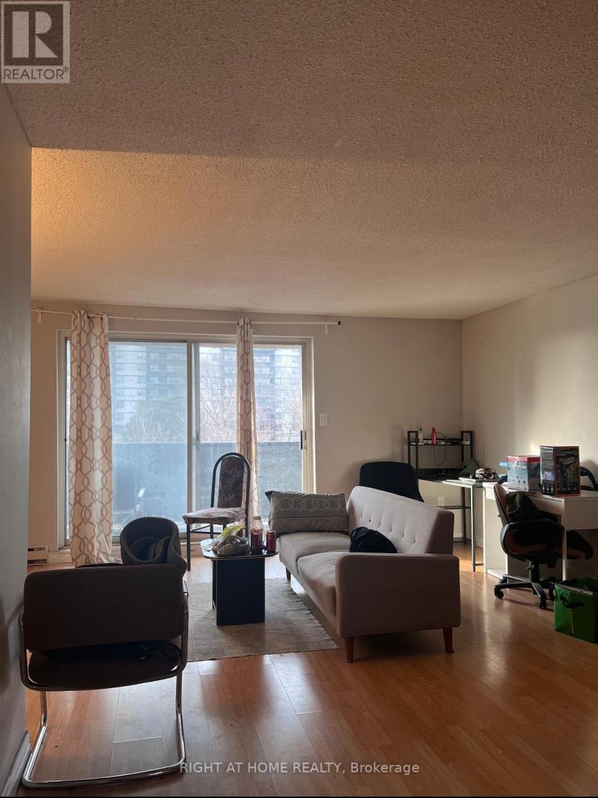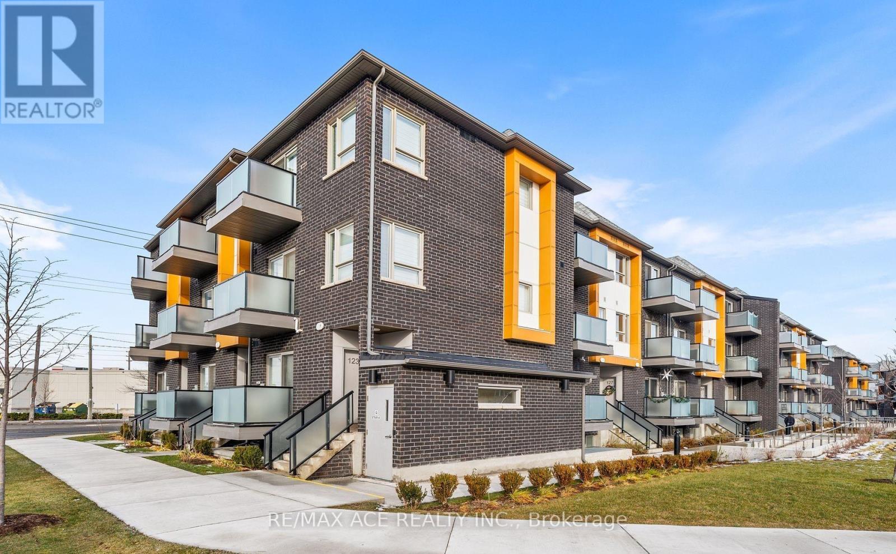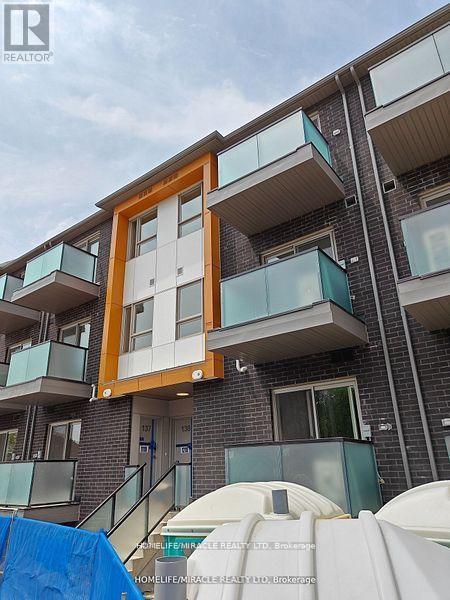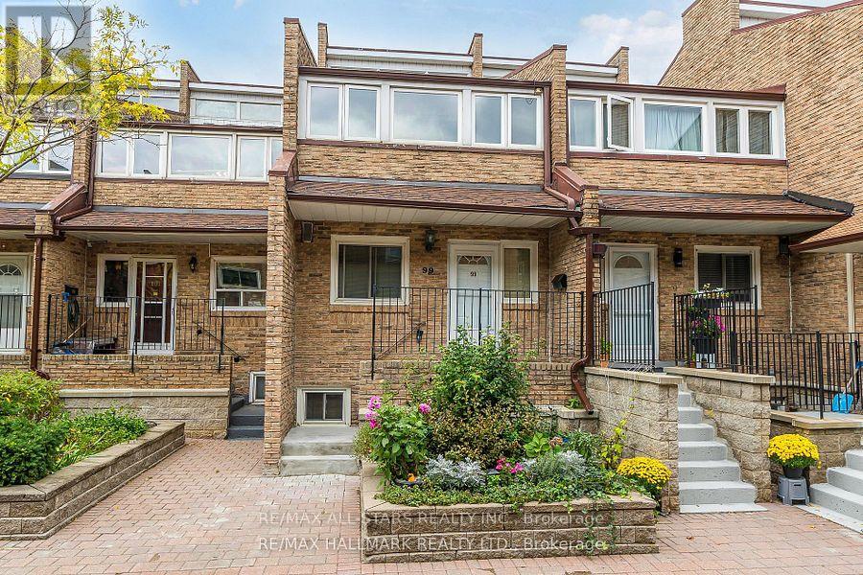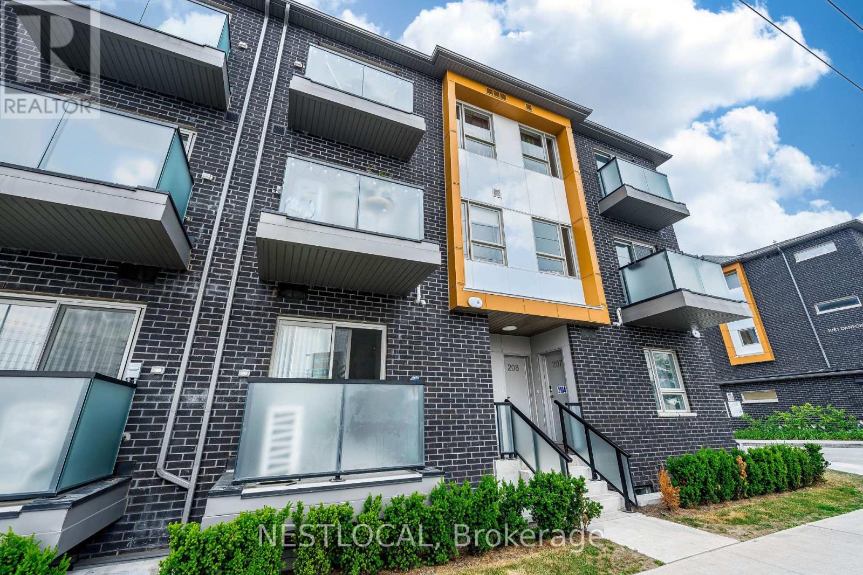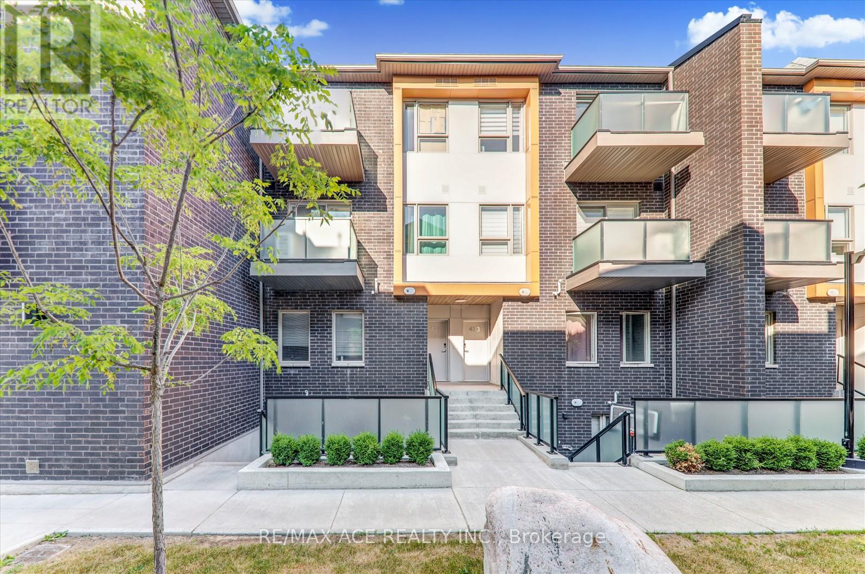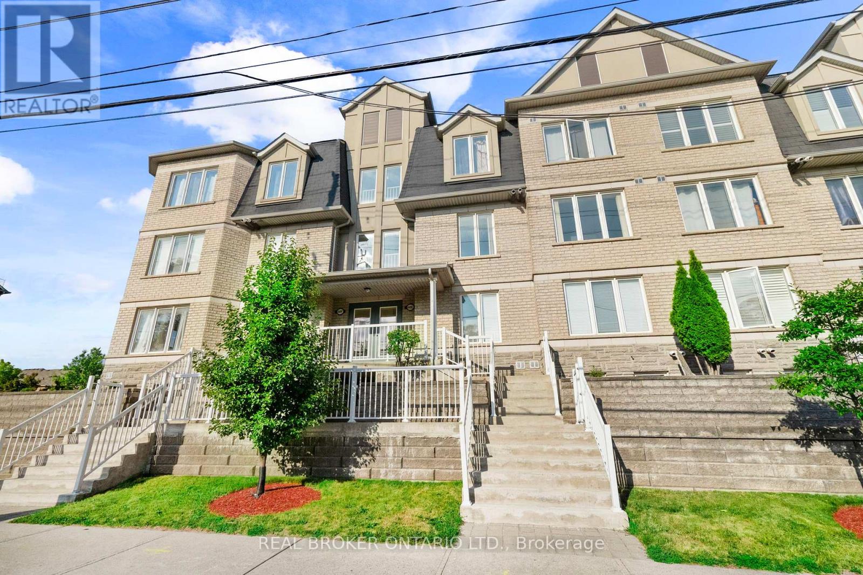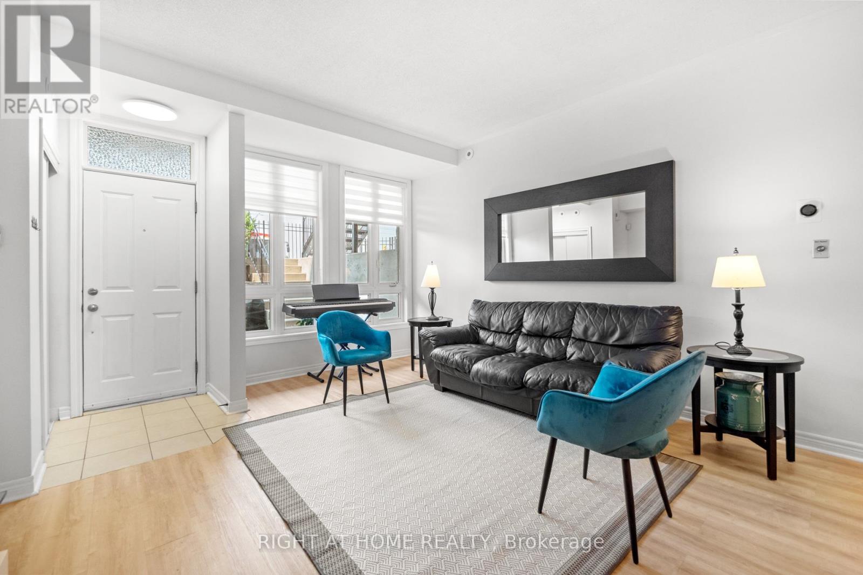Free account required
Unlock the full potential of your property search with a free account! Here's what you'll gain immediate access to:
- Exclusive Access to Every Listing
- Personalized Search Experience
- Favorite Properties at Your Fingertips
- Stay Ahead with Email Alerts
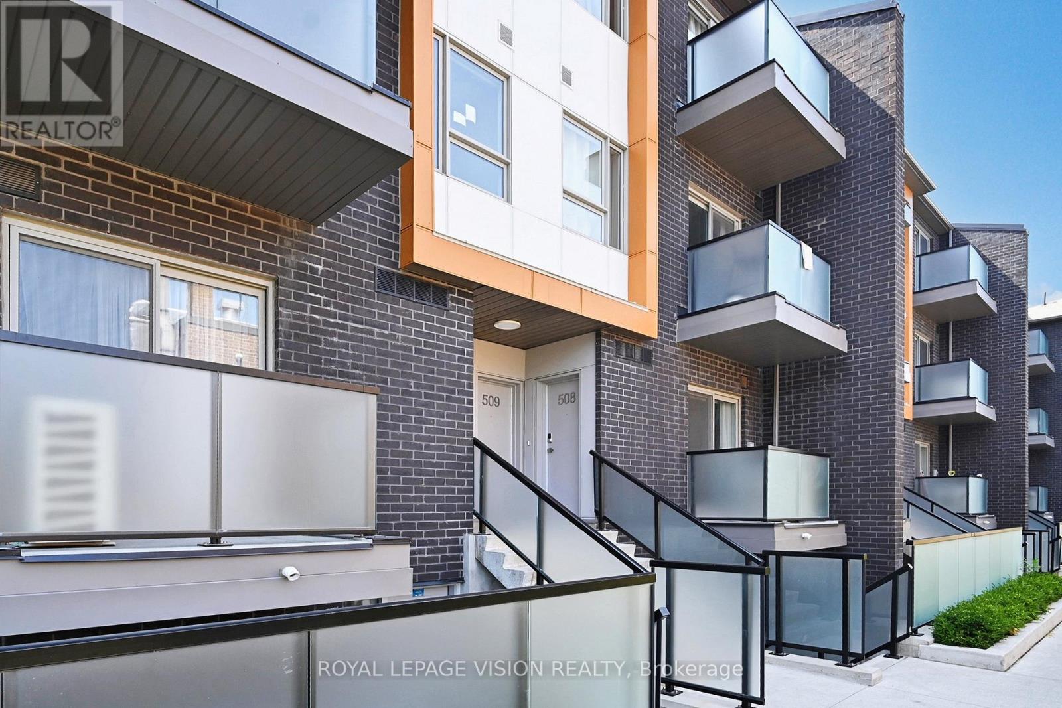
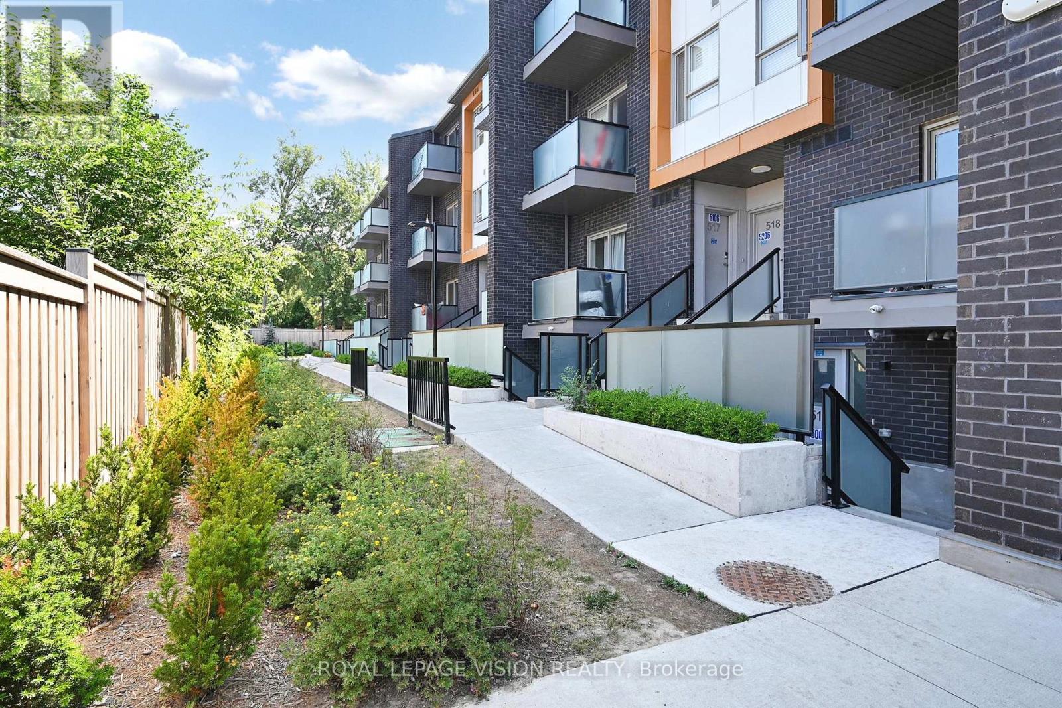
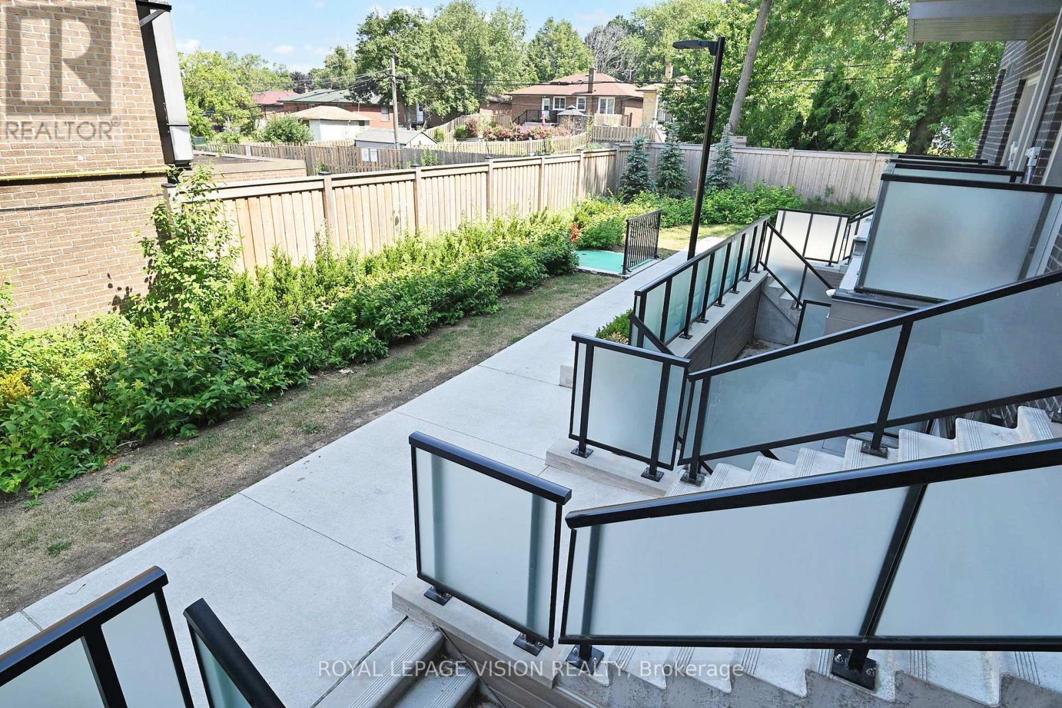
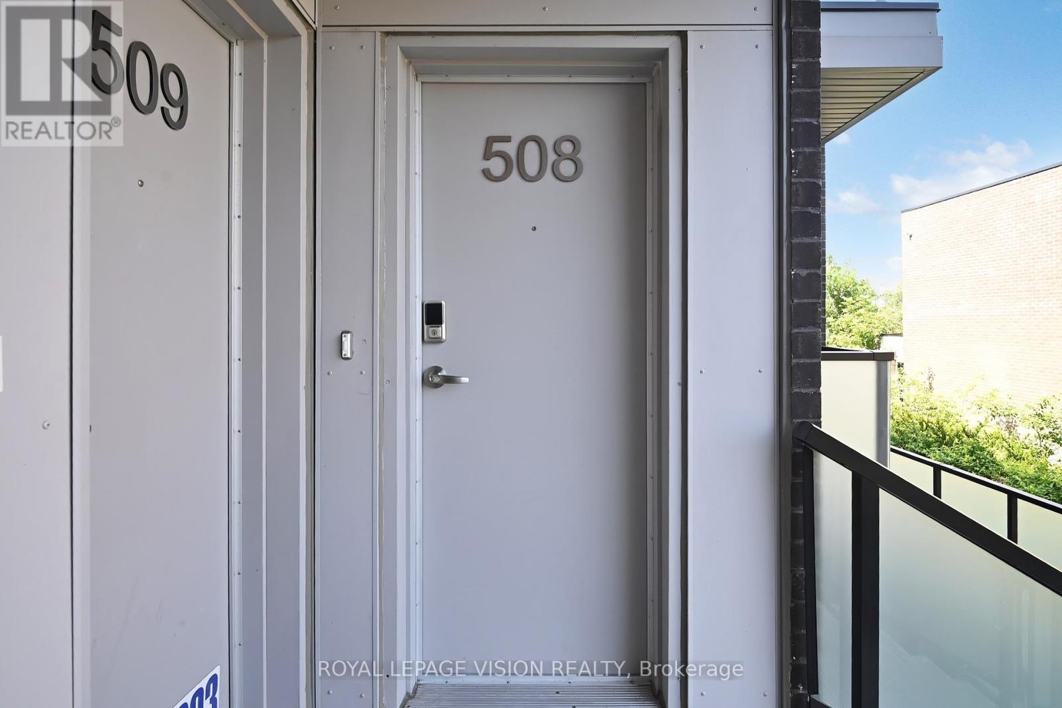
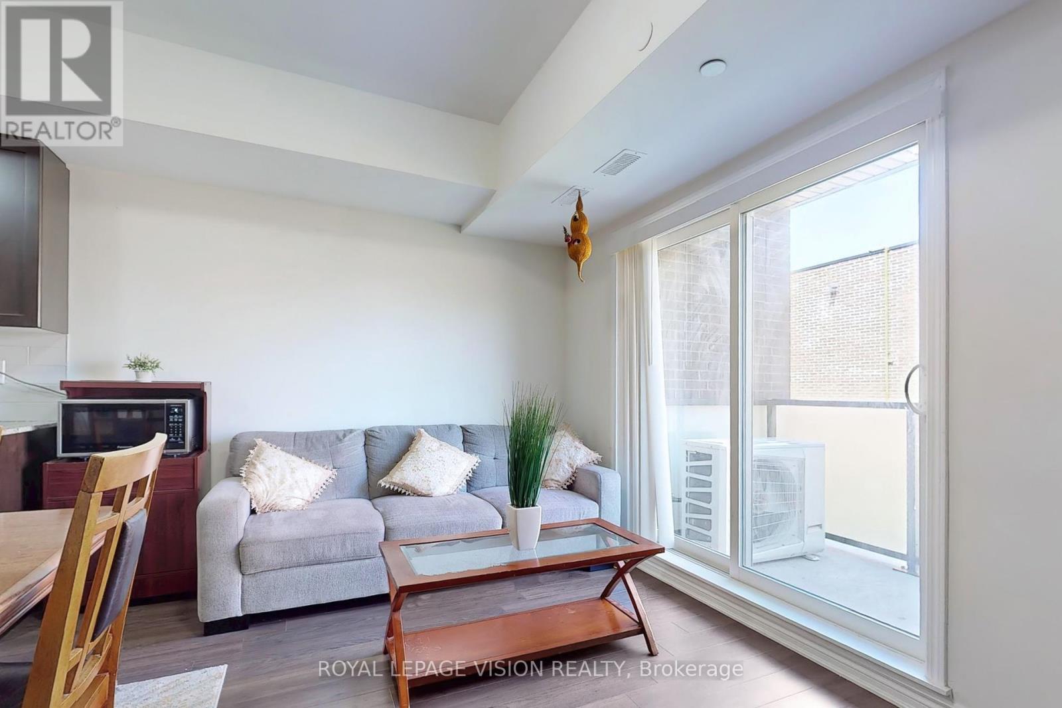
$599,800
508 - 2791 EGLINTON AVENUE
Toronto, Ontario, Ontario, M1J0B3
MLS® Number: E12288080
Property description
Welcome home to The Mattamy built Chevron model. This stylish mid-rise affordable CondoTownhouse is located in one of Toronto's upcoming futuristic community. Built in 2023, this spacious townhouse offers 2 Large bedrooms and 2-washrooms with an additional den/nook all on the same-level with no stairs to climb. Bright and airy interiors with 9-foot ceilings, expansive windows, and open-concept layouts. Large Master bedroom comes with an additional nook/den space which can accommodate a Third bed/Crib for your Precious Little One. or can be used as a home office. This beautiful Home offers a versatile open-concept living with space to set up a home office. Walk out to an open and airy balcony perfect place to unwind after work. This location is well-positioned in a master planned neighbourhood with great potential. Just steps from the upcoming brand-new subway line and is Close to The Eglinton GO Station. Commute is a breeze to anywhere in Toronto. Newer Kitchen Appliances. Enjoy Your own Spacious un-cramped underground parking spot , Discounted Rogers internet package, Bike storage space and plenty of underground visitors parking.Low maintenance fee. This is an unbeatable opportunity, a great starter home for first-time home buyers and a solid investment opportunity for investors looking to invest in a fast-developing East Toronto neighbourhood close to the new transit line! Steps from groceries, restaurants and beautiful parks.Welcome Home.
Building information
Type
*****
Amenities
*****
Appliances
*****
Cooling Type
*****
Exterior Finish
*****
Heating Fuel
*****
Heating Type
*****
Size Interior
*****
Land information
Amenities
*****
Rooms
Second level
Bedroom 2
*****
Primary Bedroom
*****
Kitchen
*****
Dining room
*****
Living room
*****
Courtesy of ROYAL LEPAGE VISION REALTY
Book a Showing for this property
Please note that filling out this form you'll be registered and your phone number without the +1 part will be used as a password.
