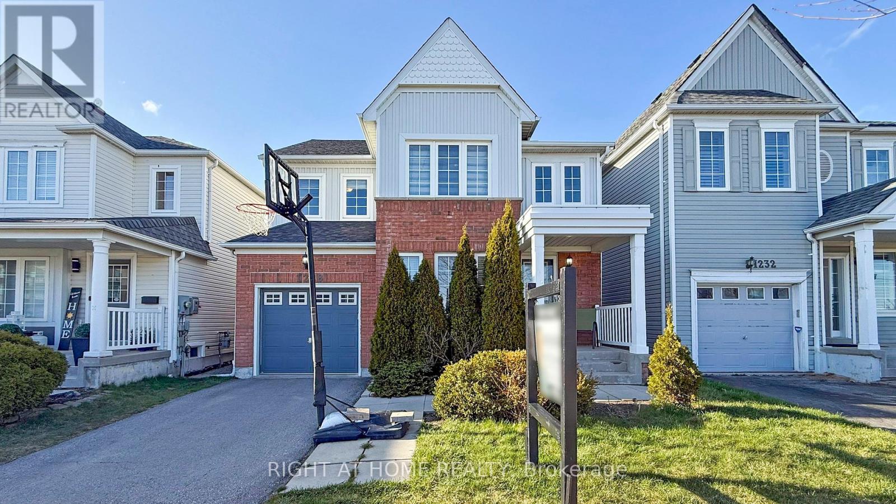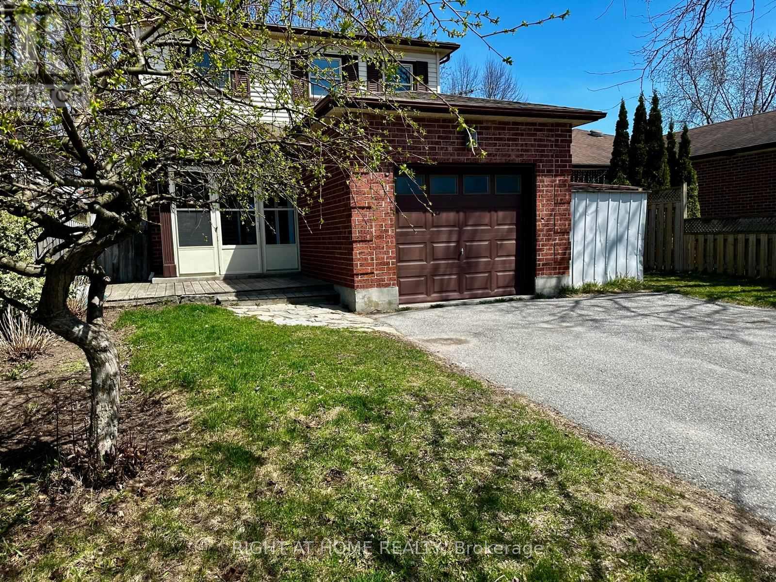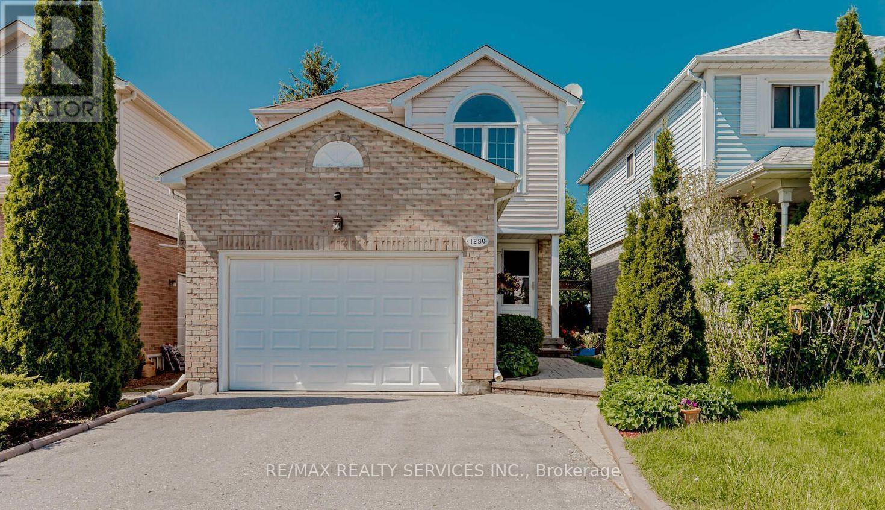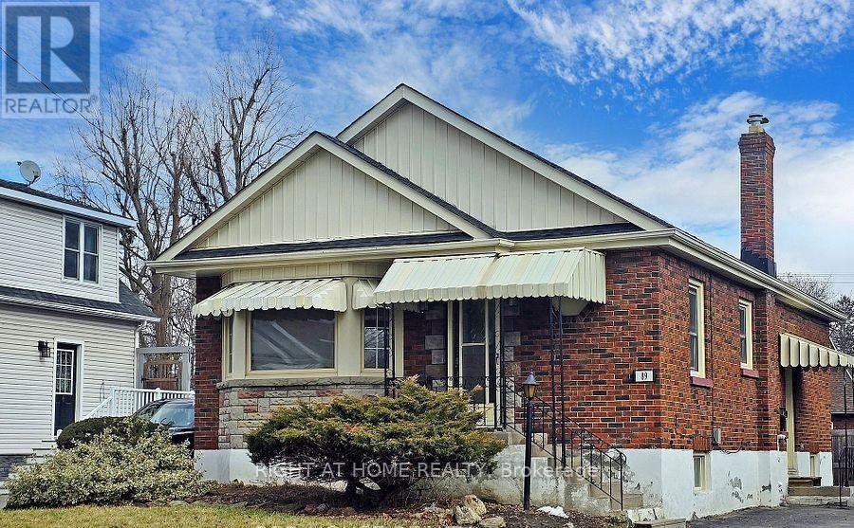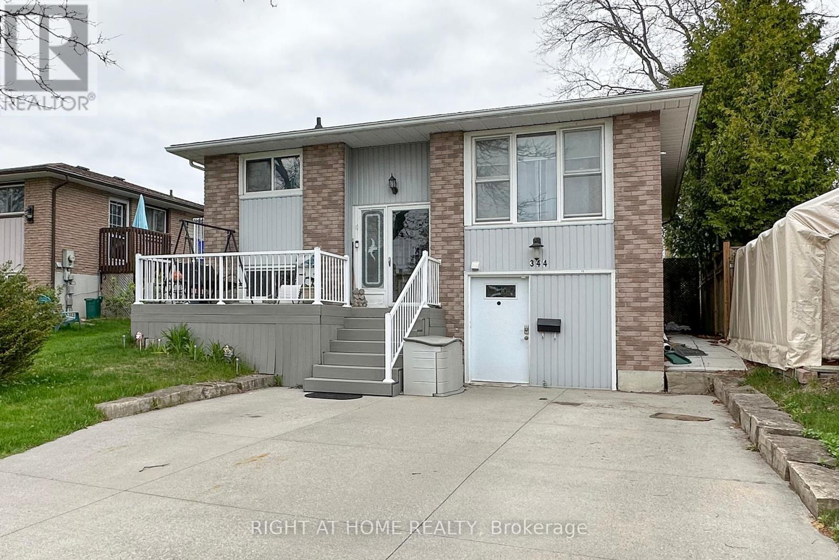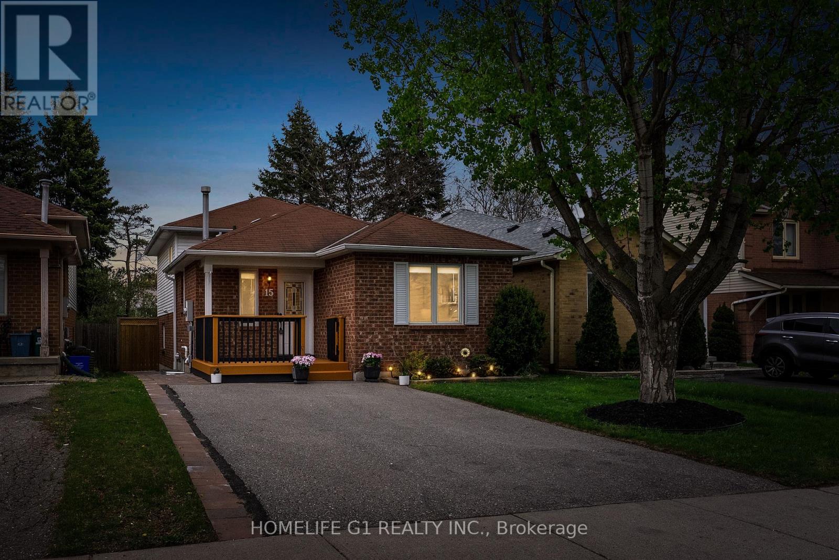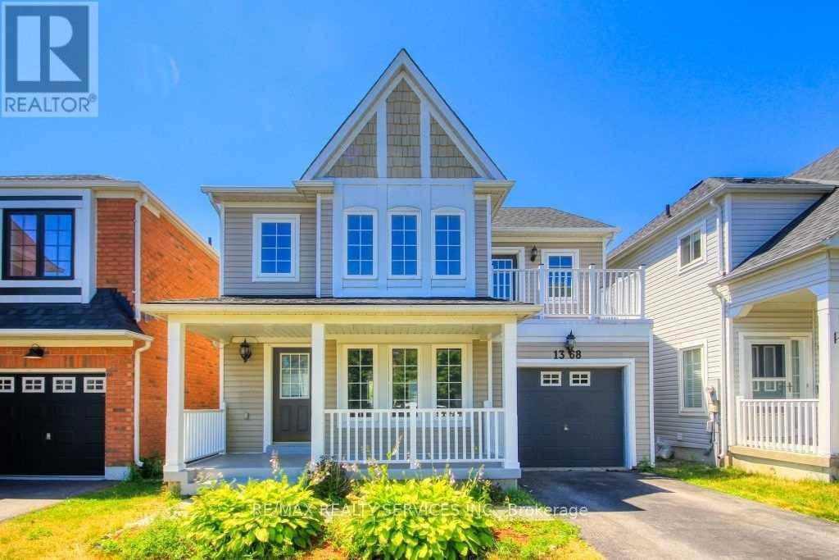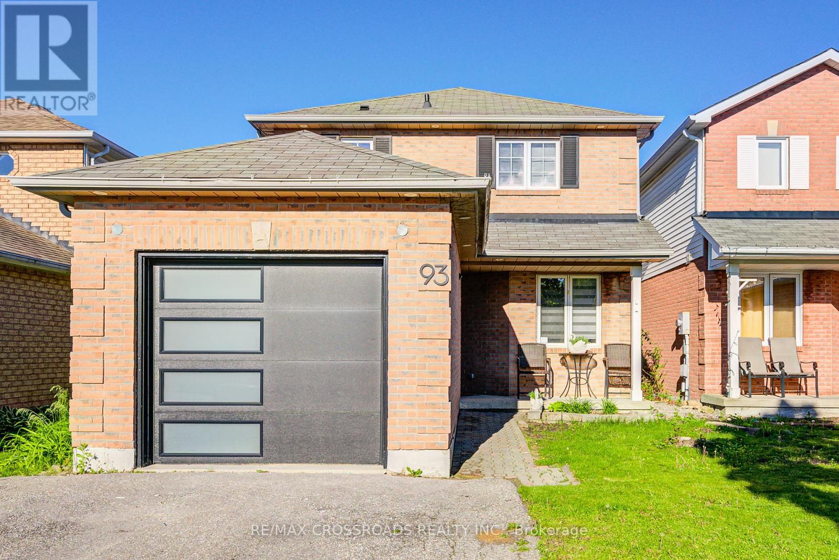Free account required
Unlock the full potential of your property search with a free account! Here's what you'll gain immediate access to:
- Exclusive Access to Every Listing
- Personalized Search Experience
- Favorite Properties at Your Fingertips
- Stay Ahead with Email Alerts
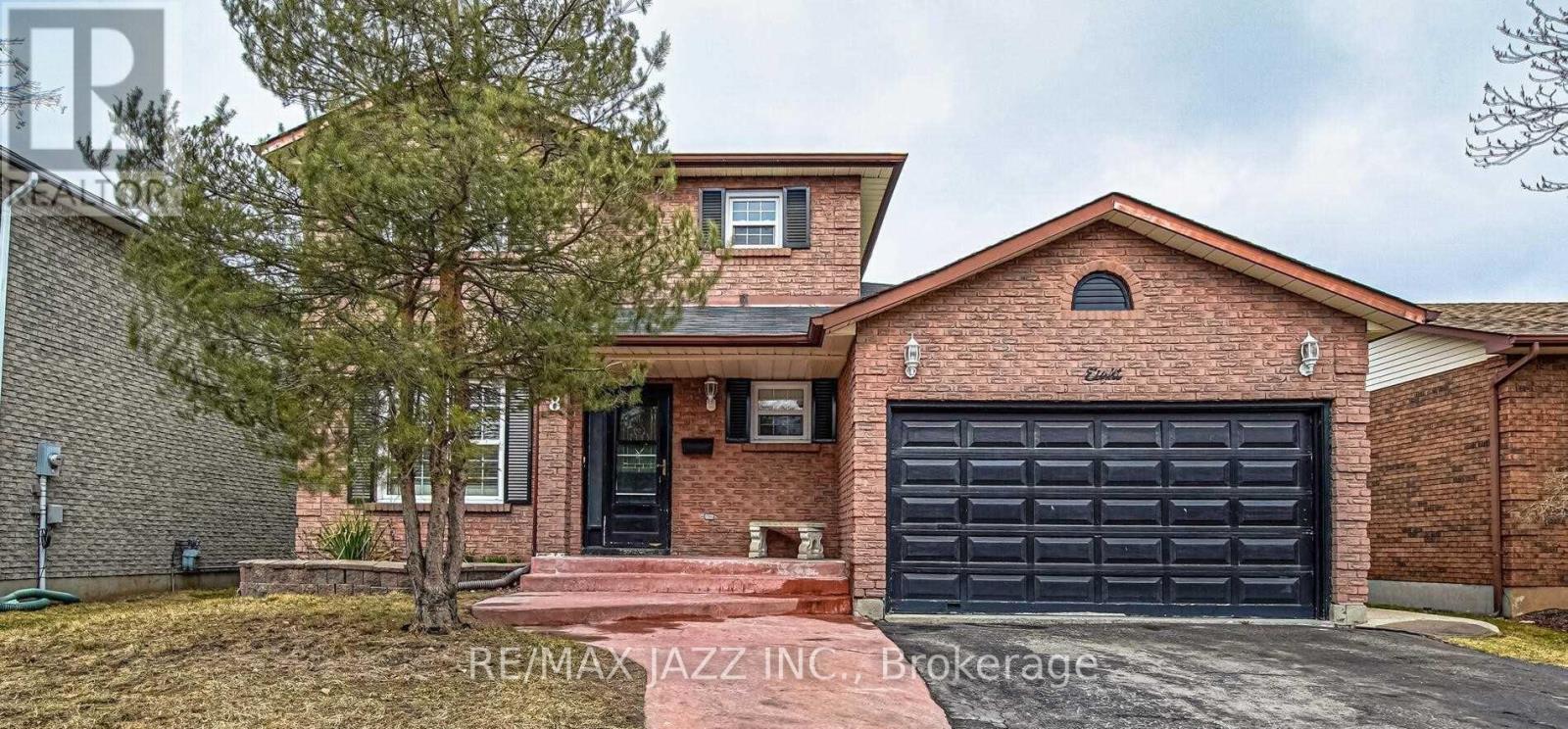
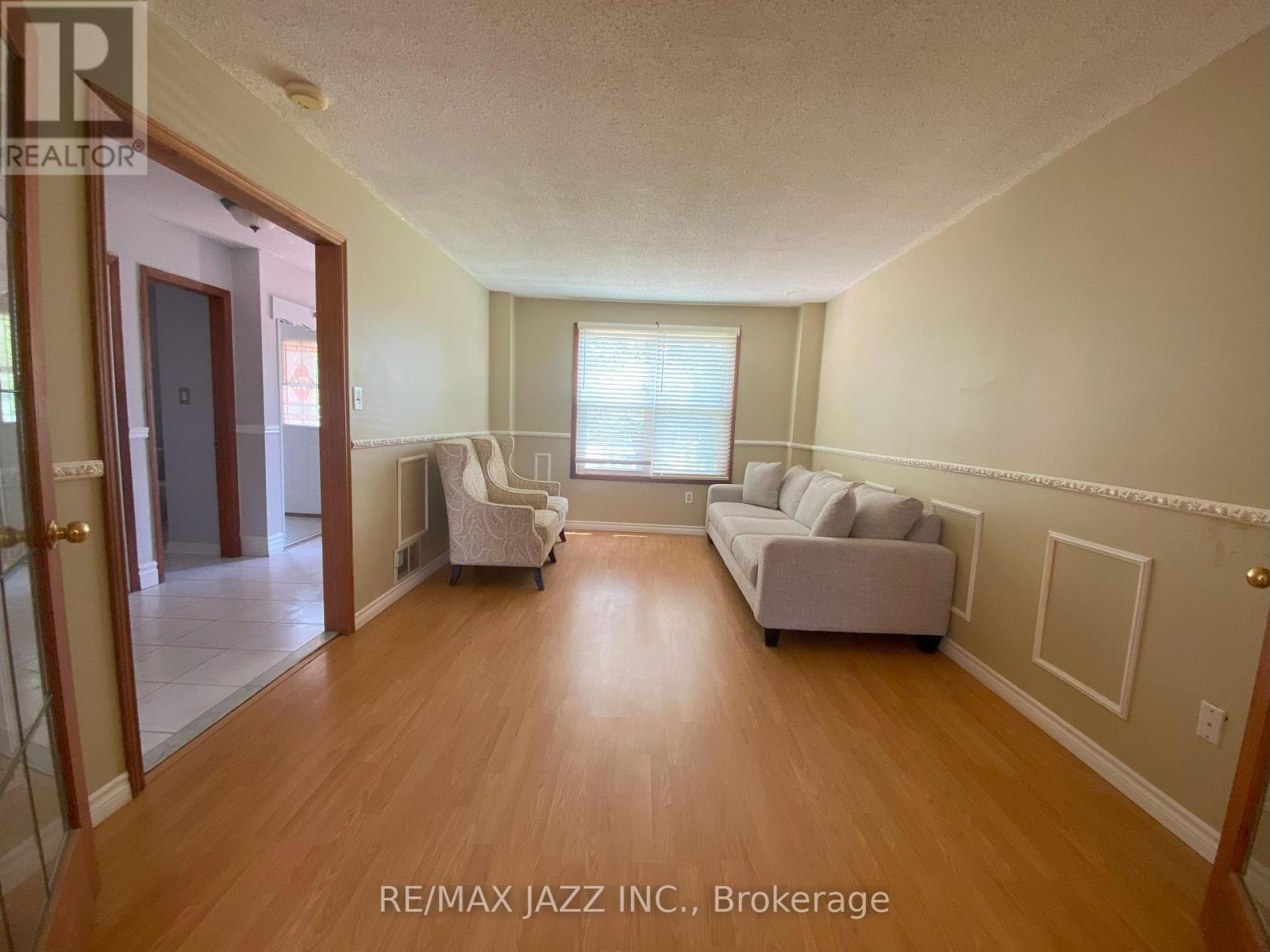


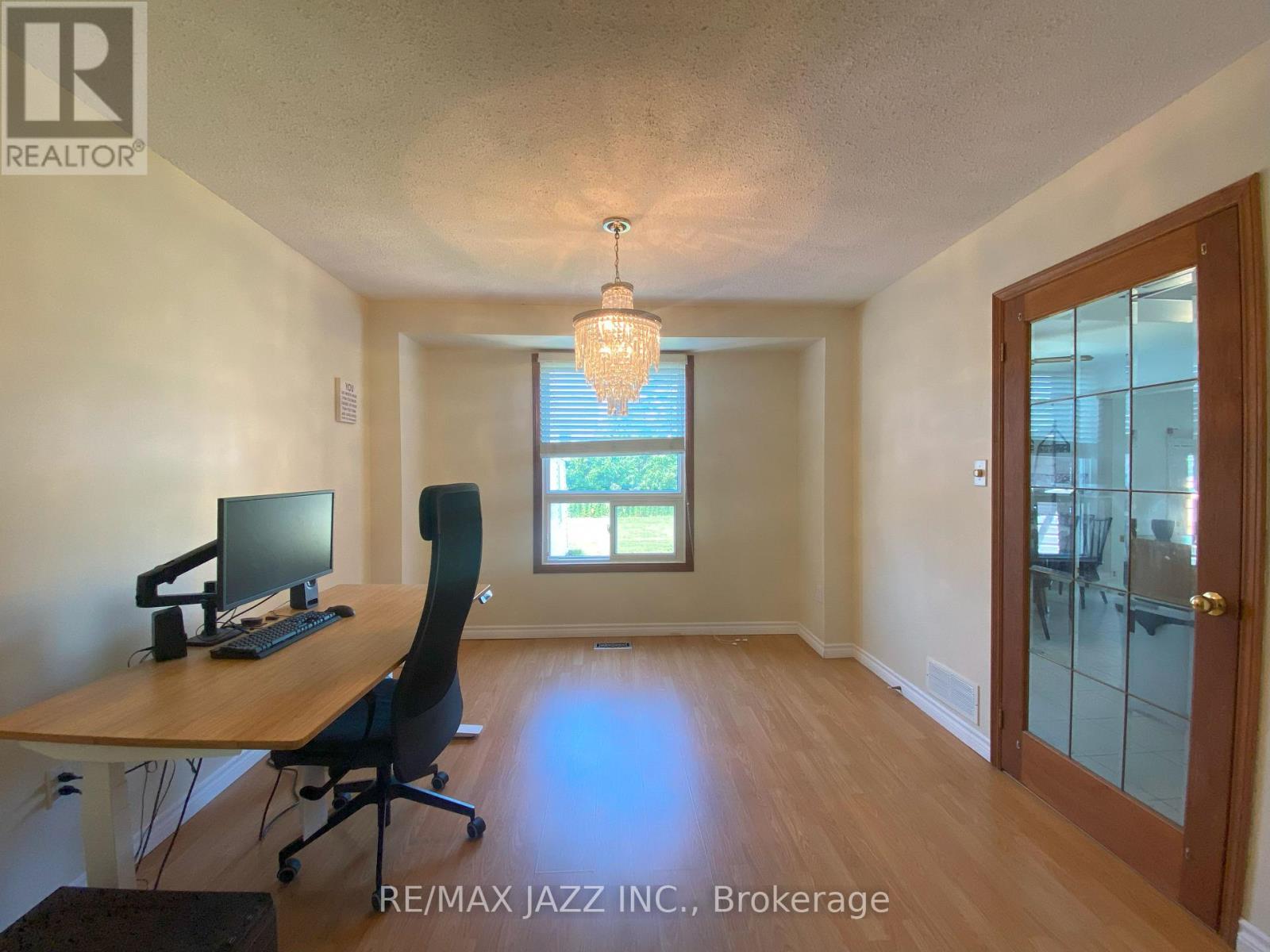
$825,000
8 CLOVERFIELD STREET
Clarington, Ontario, Ontario, L1E1K3
MLS® Number: E12288390
Property description
A RARE FIND! - Tucked into a quiet Courtice street, this all-brick legal 2-unit home offers space, versatility, and income potential on a large, fenced lot. Ideal for multi-generational living, savvy house hackers, or investors seeking solid fundamentals in a desirable family neighbourhood. The upper unit spans two spacious levels and almost 1800 square feet with 3 bedrooms, 1.5 baths, an eat-in kitchen, full formal dining room, large living room, and a cozy family room with a wood-burning fire place ideal for growing families or amazing tenants. The lower unit, completed with permits in May 2023, is a bright and modern 1-bedroom apartment with a full kitchen, open concept design, and above-grade windows for so much natural light. Its vacant and ready for your family member, new tenant, or immediate rental income. Basement previously rented for $1500/mo plus utilities. Roof (except garage) 2022, basement windows 2023, side fences 2023/24, most appliances 2023.There's a double garage, ample parking, a fenced yard big enough for kids, pets, or future landscaping dreams. Located near parks, schools, and commuter routes this is a rare opportunity to own a legal 2-unit home in a peaceful and desirable pocket of Courtice.
Building information
Type
*****
Amenities
*****
Appliances
*****
Basement Development
*****
Basement Features
*****
Basement Type
*****
Construction Style Attachment
*****
Cooling Type
*****
Exterior Finish
*****
Fireplace Present
*****
FireplaceTotal
*****
Foundation Type
*****
Half Bath Total
*****
Heating Fuel
*****
Heating Type
*****
Size Interior
*****
Stories Total
*****
Utility Water
*****
Land information
Sewer
*****
Size Depth
*****
Size Frontage
*****
Size Irregular
*****
Size Total
*****
Rooms
Main level
Family room
*****
Living room
*****
Dining room
*****
Eating area
*****
Kitchen
*****
Basement
Living room
*****
Kitchen
*****
Bedroom
*****
Second level
Bedroom 3
*****
Bedroom 2
*****
Primary Bedroom
*****
Courtesy of RE/MAX JAZZ INC.
Book a Showing for this property
Please note that filling out this form you'll be registered and your phone number without the +1 part will be used as a password.
