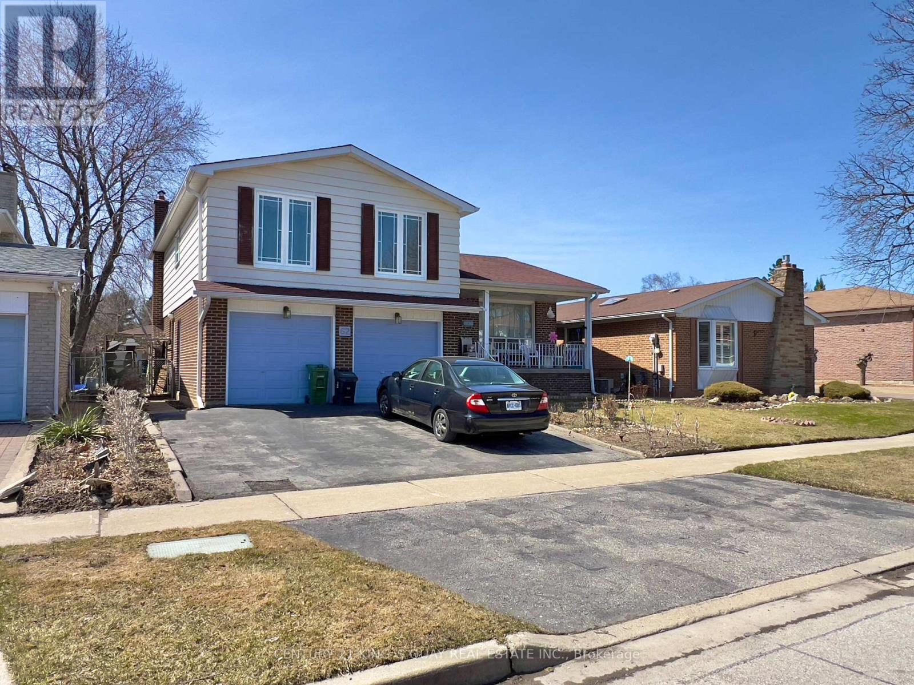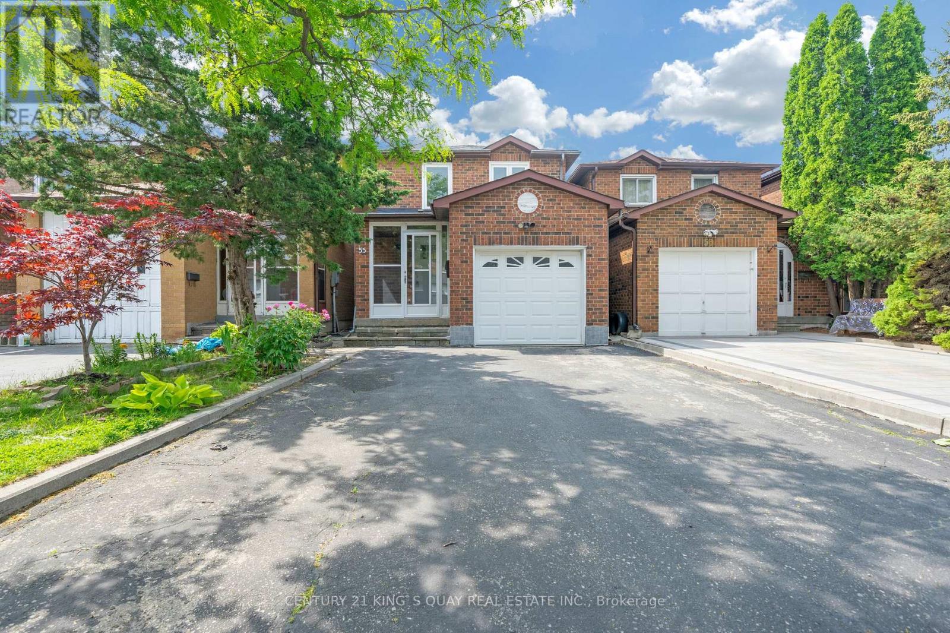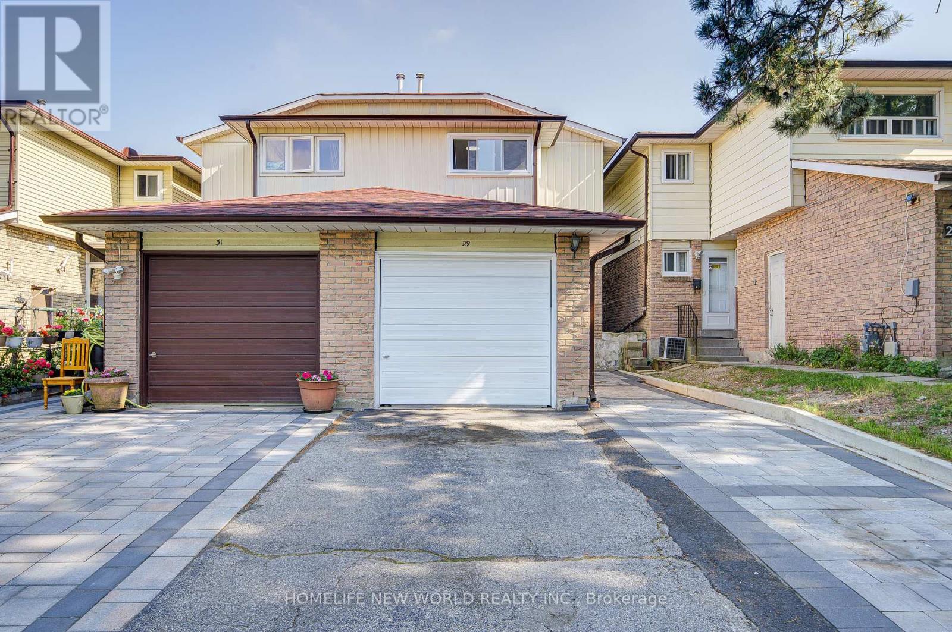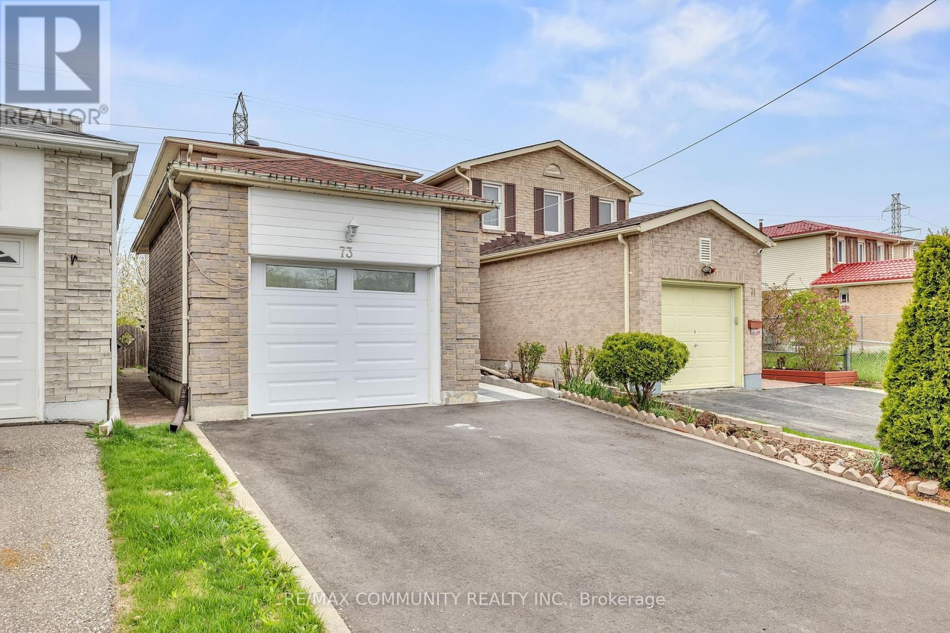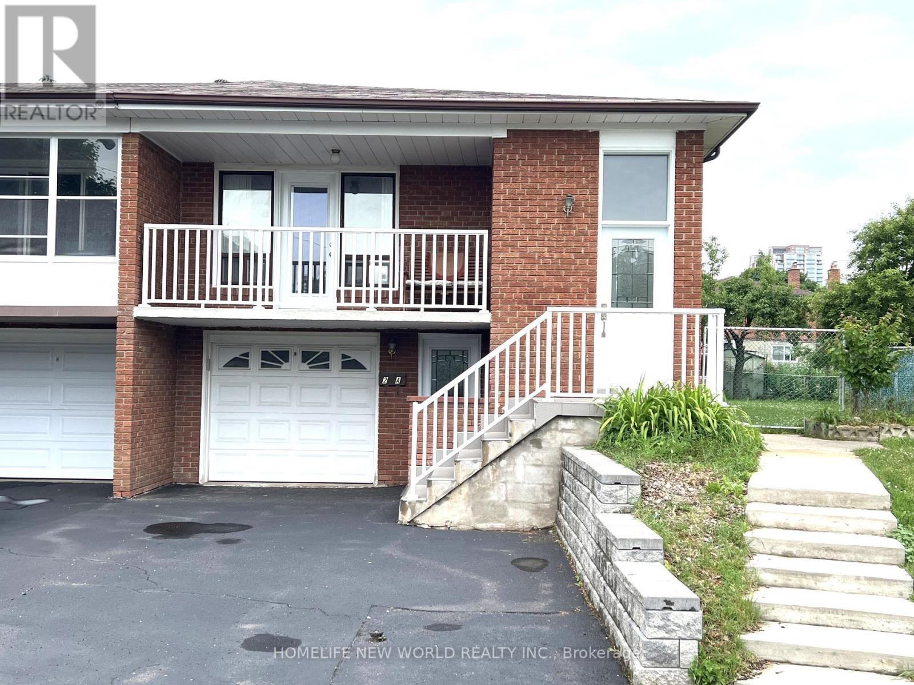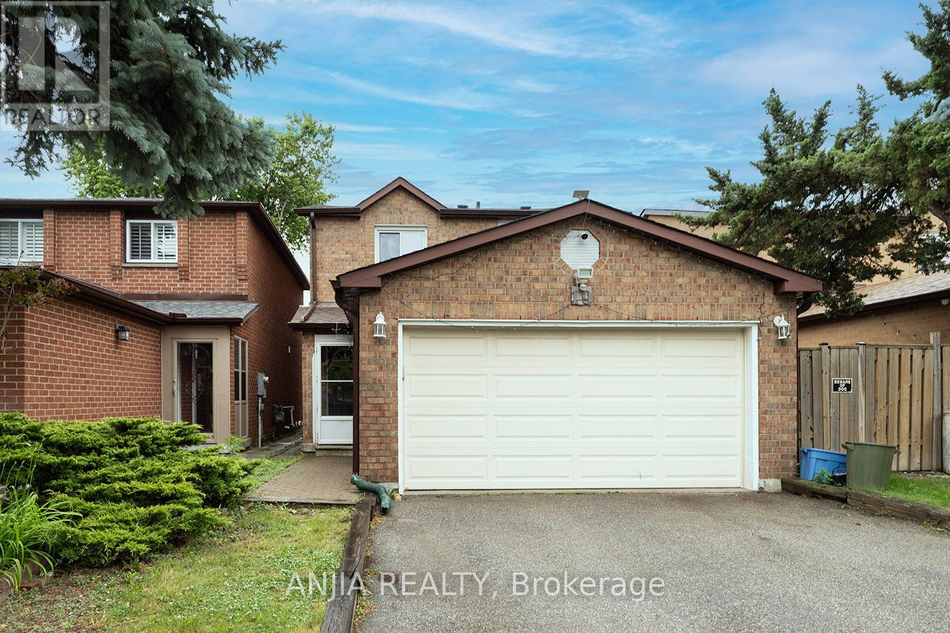Free account required
Unlock the full potential of your property search with a free account! Here's what you'll gain immediate access to:
- Exclusive Access to Every Listing
- Personalized Search Experience
- Favorite Properties at Your Fingertips
- Stay Ahead with Email Alerts
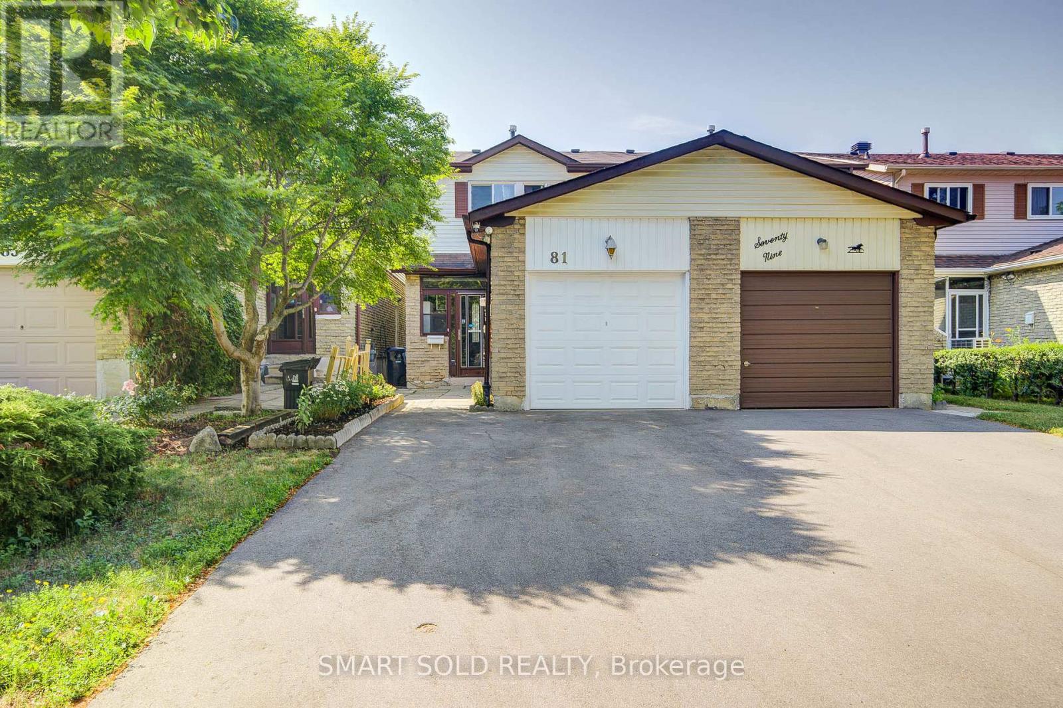
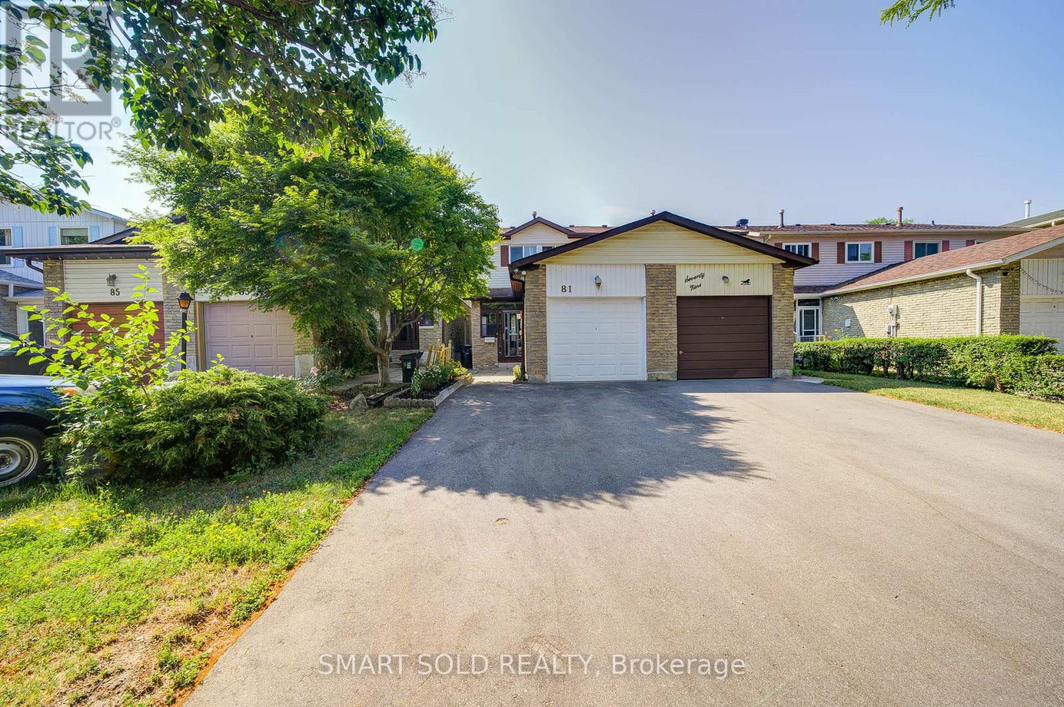
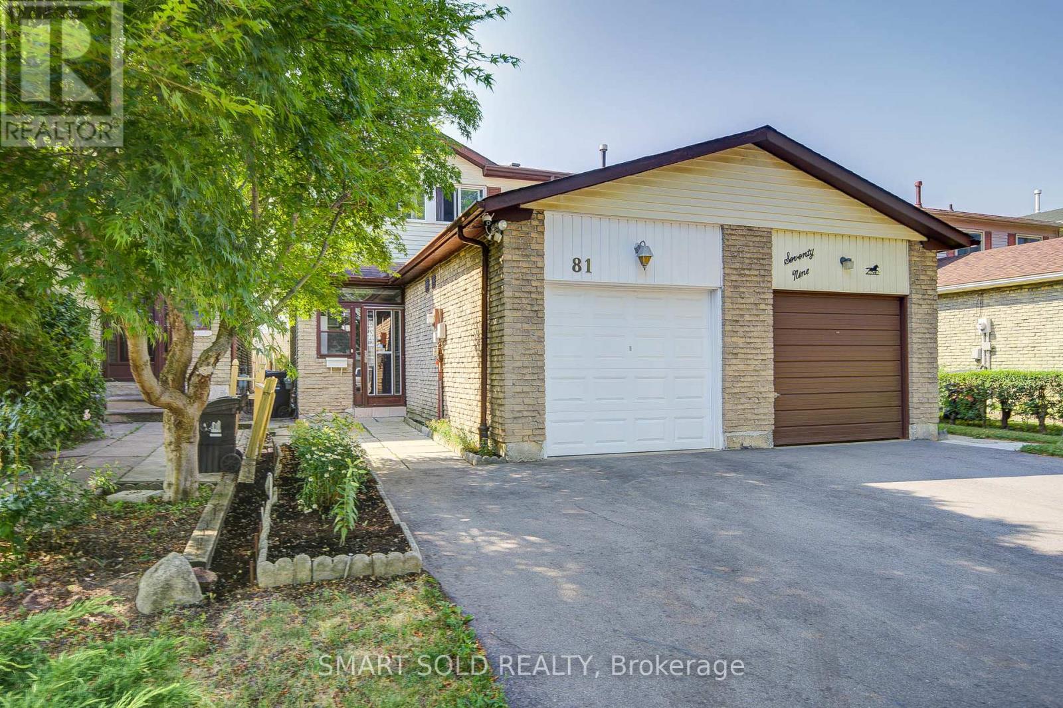
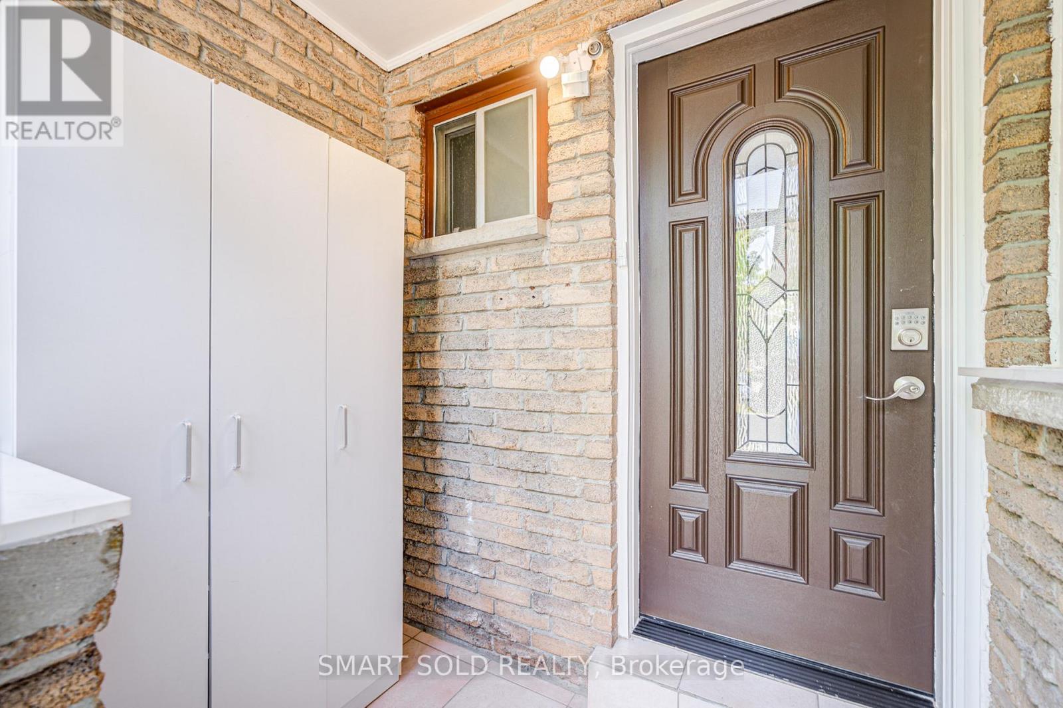
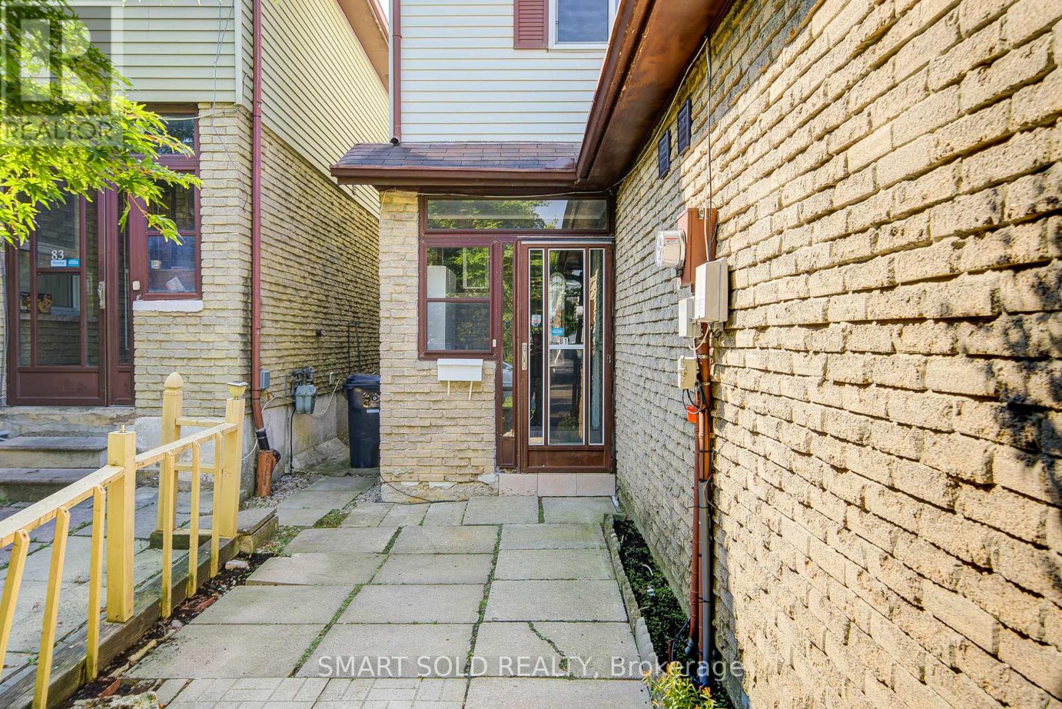
$998,000
81 RAKEWOOD CRESCENT
Toronto, Ontario, Ontario, M1V1M6
MLS® Number: E12290056
Property description
A Spacious Semi-detached House With Rental Income Potential In The Heart Of Scarborough. Convenient Transportation and Closing To Bus Stops will be Ideal For Commuters.Top-Rated School District:David Lewis Publish School, St.Sylvester Catholic School,Silver Springs Public School,Yorkland High School Near By, Perfect For Families.Convenience Life: Close to Pacific Mall, Fengya Supermarket, Banks, Pharmacies, and Diverse Restaurants. Nice Chinese Community Which has Safe Community, Tranquil Lifestyle and Culturally Vibrant Neighborhood. South-Facing Layout : Abundant Sunlight and Clear Floor Plan. Full Renovation: Comprehensively Upgraded in Feb 2024 With More Than $100,000 Total Cost,Premium Craftsmanship,Thoughtful Layout With Refreshed Interiors Throughout.Lots of New Upgrates and Renovation , Whole-House Improvements, New Flooring & Tiles,New Driveway Paving ,New AC ,New Boiler ,New Insulation Upgrade,New Electrical Panel Upgrade ,Main Floor Renovations: Kitchen Renovation, New Cabinets, Countertops, Island ,Kitchen Sin ,New Appliances (Fridge/Stove/Dishwasher),Main Floor Bathroom,Staircase Replacement,Second Floor Upgrades,Primary Bathroom and Second Bathroom Renovation ,New Custom-Built Wardrobes (x3). Basement Renovation: New Kitchen Sink,New Kitchen Countertop,Range Hood,Bathroom Renovation.All Ready to Move In. Super-Long New Finished Drive Way With No Side Walk , One Car Can Park In The Garage, Three Cars Can Park On The Drive Way. Potential Seprate Entrance with New Completely Finished Basement Are Good For Seperated Renting.
Building information
Type
*****
Basement Development
*****
Basement Features
*****
Basement Type
*****
Construction Style Attachment
*****
Cooling Type
*****
Exterior Finish
*****
Flooring Type
*****
Heating Fuel
*****
Heating Type
*****
Size Interior
*****
Stories Total
*****
Utility Water
*****
Land information
Sewer
*****
Size Depth
*****
Size Frontage
*****
Size Irregular
*****
Size Total
*****
Rooms
Ground level
Eating area
*****
Kitchen
*****
Dining room
*****
Living room
*****
Basement
Bedroom 2
*****
Bedroom
*****
Second level
Bedroom 3
*****
Bedroom 2
*****
Primary Bedroom
*****
Ground level
Eating area
*****
Kitchen
*****
Dining room
*****
Living room
*****
Basement
Bedroom 2
*****
Bedroom
*****
Second level
Bedroom 3
*****
Bedroom 2
*****
Primary Bedroom
*****
Ground level
Eating area
*****
Kitchen
*****
Dining room
*****
Living room
*****
Basement
Bedroom 2
*****
Bedroom
*****
Second level
Bedroom 3
*****
Bedroom 2
*****
Primary Bedroom
*****
Ground level
Eating area
*****
Kitchen
*****
Dining room
*****
Living room
*****
Basement
Bedroom 2
*****
Bedroom
*****
Second level
Bedroom 3
*****
Bedroom 2
*****
Primary Bedroom
*****
Ground level
Eating area
*****
Kitchen
*****
Dining room
*****
Living room
*****
Basement
Bedroom 2
*****
Bedroom
*****
Second level
Bedroom 3
*****
Bedroom 2
*****
Primary Bedroom
*****
Courtesy of SMART SOLD REALTY
Book a Showing for this property
Please note that filling out this form you'll be registered and your phone number without the +1 part will be used as a password.
