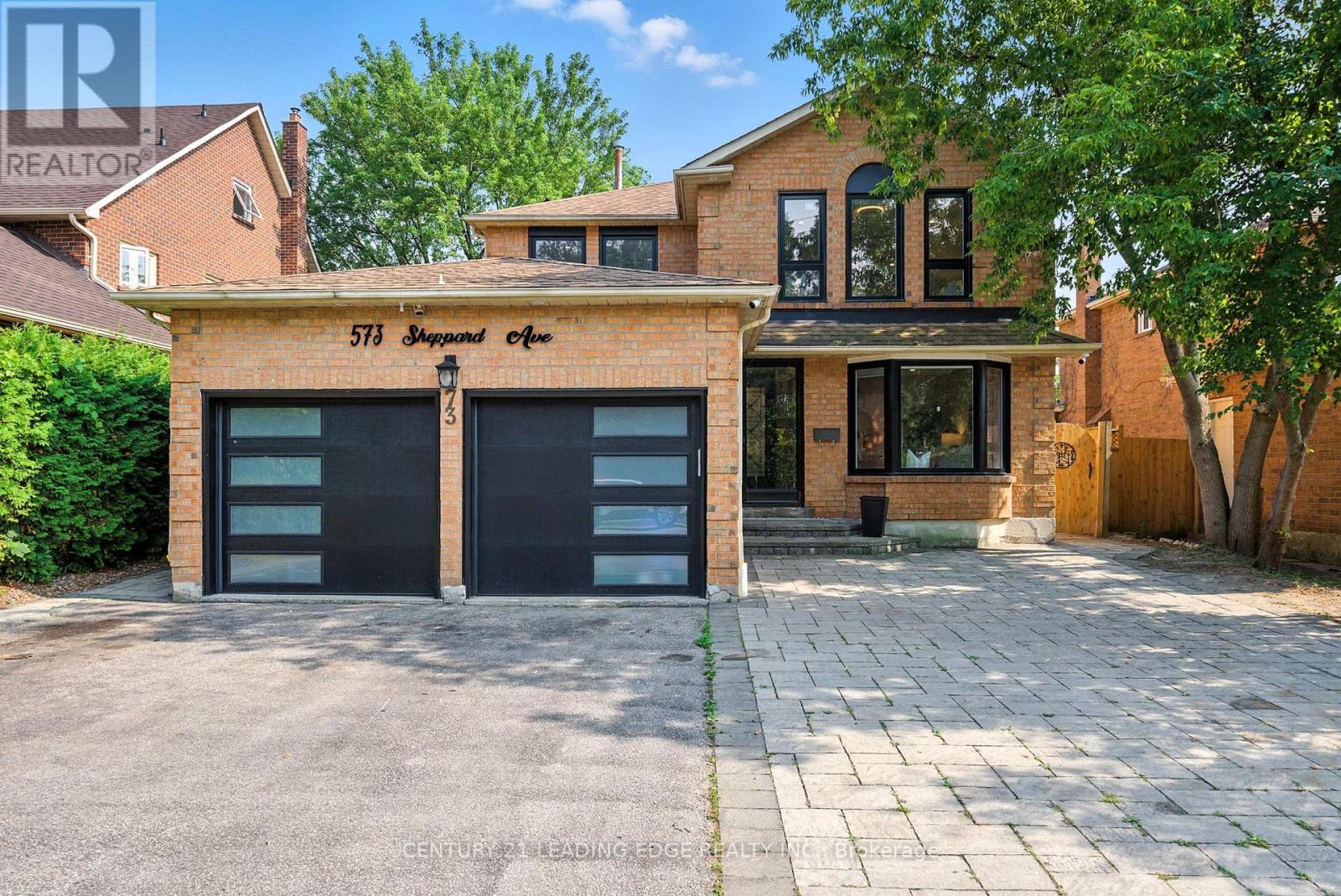Free account required
Unlock the full potential of your property search with a free account! Here's what you'll gain immediate access to:
- Exclusive Access to Every Listing
- Personalized Search Experience
- Favorite Properties at Your Fingertips
- Stay Ahead with Email Alerts
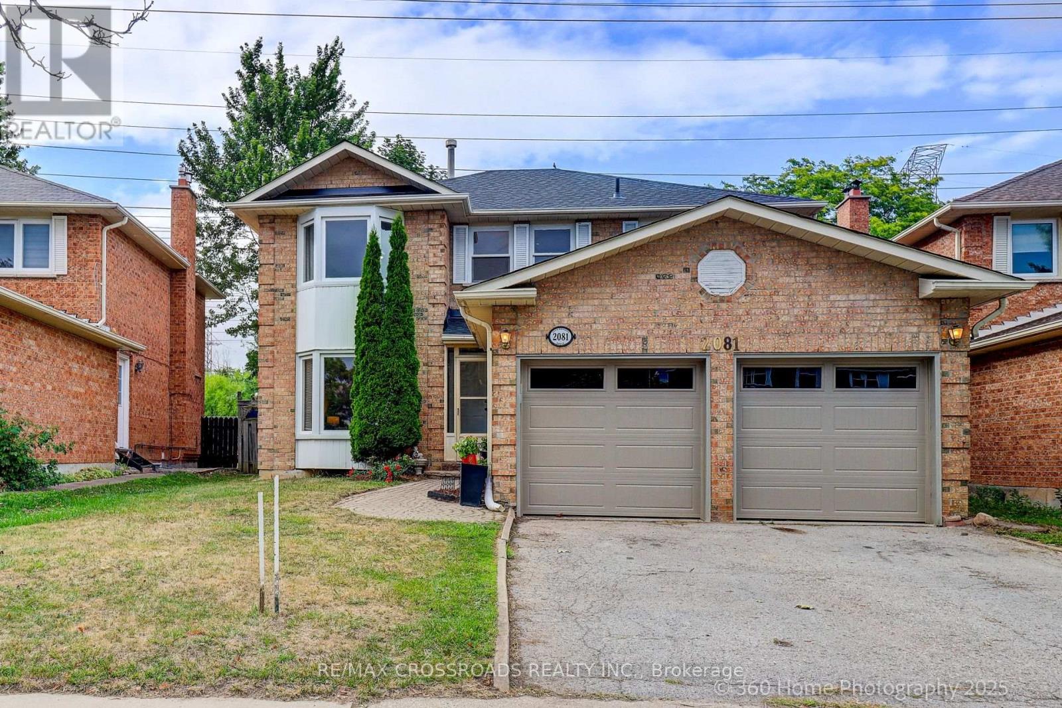
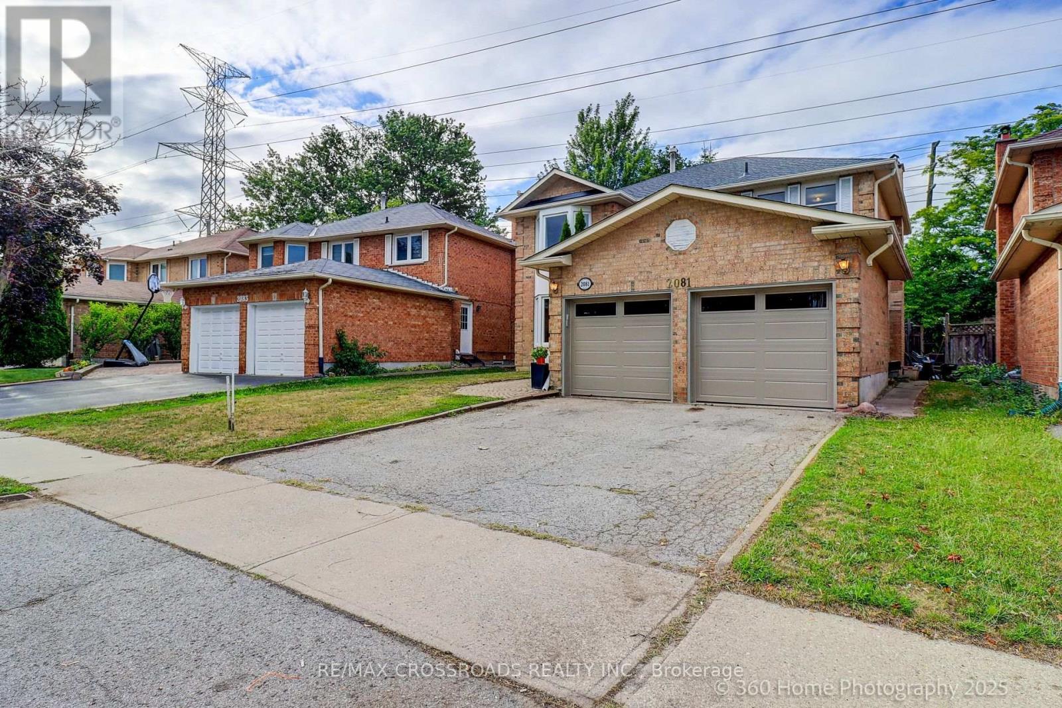
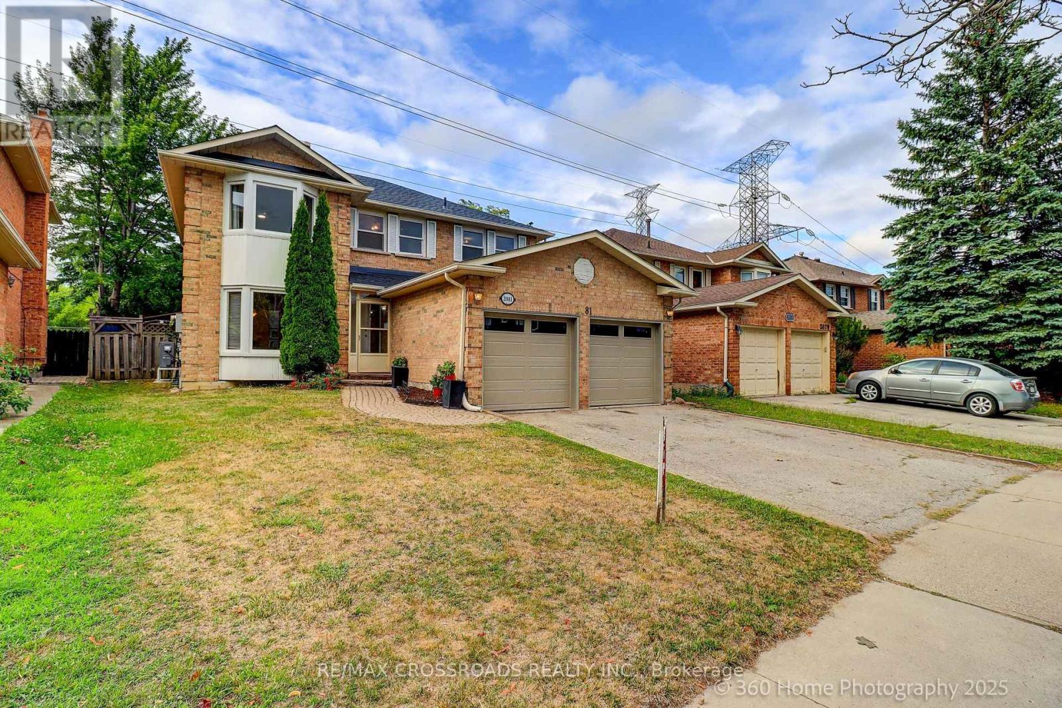
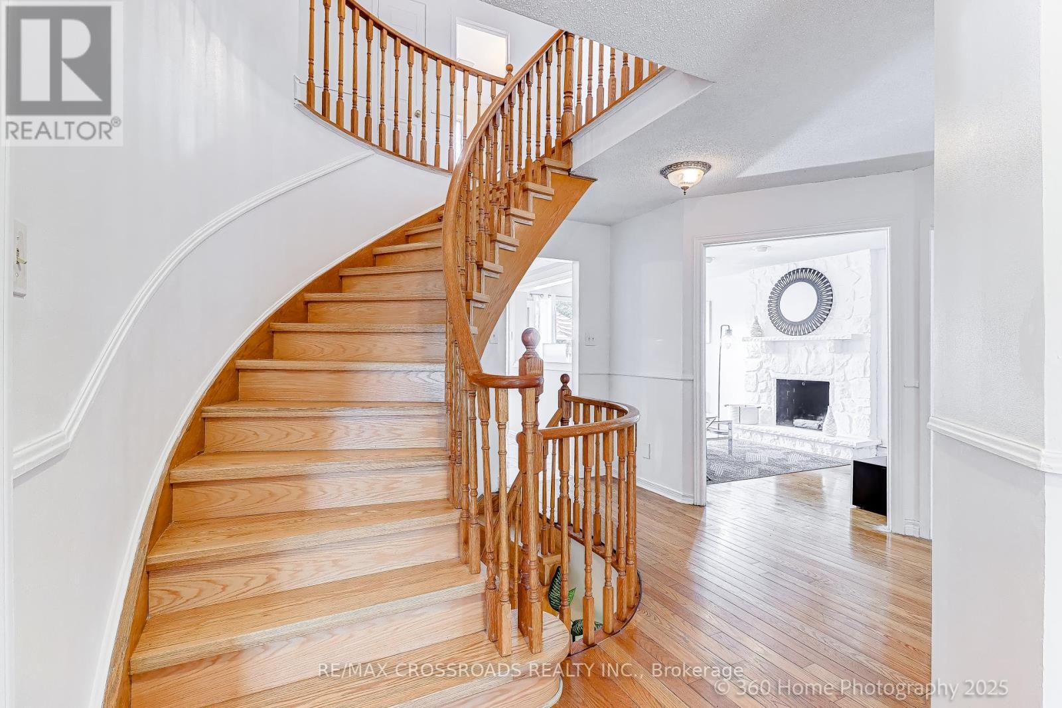
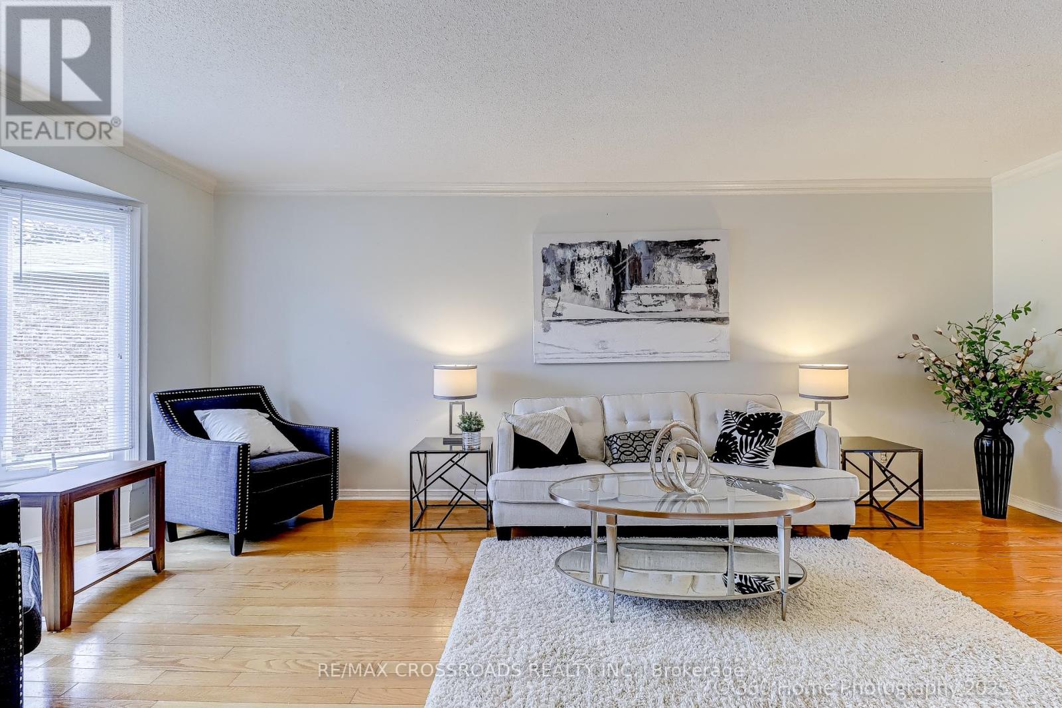
$1,200,000
2081 LYNN HEIGHTS DRIVE
Pickering, Ontario, Ontario, L1X1R1
MLS® Number: E12291860
Property description
Location! Location! Located in the heart of Liverpool. Large Spacious Home, Lots of Sunshine, Fabulous Layout, Hardwood floor throughout, This Stunning 4 bedrooms, 4 bathroom home has been meticulously maintained and thoughtfully designed with elegance and functionality in mind. Hardwood floor throughout the house, beautiful bay window, a truly spectacular custom kitchen overlooking private deck and large pool, backing on Ravine. Beautiful French door, circular stair case, leads to finished basement, with 3 pc bath room. Primary Bedroom includes large walk-in closet, updated 5pc ensuite, hardwood floor are found in all bedrooms, all bathroom are updated. Family room which feature a cozy burning fireplace, finished basement excellent potential for an in-law suite. close to school, parks, shopping easy access to highways 401 and 407, church, restaurant. This home offers the perfect blend of space and comfort. New Roof(2025) garage door newly renovated, throughout.
Building information
Type
*****
Amenities
*****
Appliances
*****
Basement Development
*****
Basement Type
*****
Construction Style Attachment
*****
Cooling Type
*****
Exterior Finish
*****
Fireplace Present
*****
Flooring Type
*****
Foundation Type
*****
Half Bath Total
*****
Heating Fuel
*****
Heating Type
*****
Size Interior
*****
Stories Total
*****
Utility Water
*****
Land information
Amenities
*****
Fence Type
*****
Sewer
*****
Size Depth
*****
Size Frontage
*****
Size Irregular
*****
Size Total
*****
Rooms
Main level
Eating area
*****
Kitchen
*****
Family room
*****
Dining room
*****
Living room
*****
Second level
Bedroom 4
*****
Bedroom 3
*****
Bedroom 2
*****
Primary Bedroom
*****
Main level
Eating area
*****
Kitchen
*****
Family room
*****
Dining room
*****
Living room
*****
Second level
Bedroom 4
*****
Bedroom 3
*****
Bedroom 2
*****
Primary Bedroom
*****
Main level
Eating area
*****
Kitchen
*****
Family room
*****
Dining room
*****
Living room
*****
Second level
Bedroom 4
*****
Bedroom 3
*****
Bedroom 2
*****
Primary Bedroom
*****
Main level
Eating area
*****
Kitchen
*****
Family room
*****
Dining room
*****
Living room
*****
Second level
Bedroom 4
*****
Bedroom 3
*****
Bedroom 2
*****
Primary Bedroom
*****
Courtesy of RE/MAX CROSSROADS REALTY INC.
Book a Showing for this property
Please note that filling out this form you'll be registered and your phone number without the +1 part will be used as a password.
