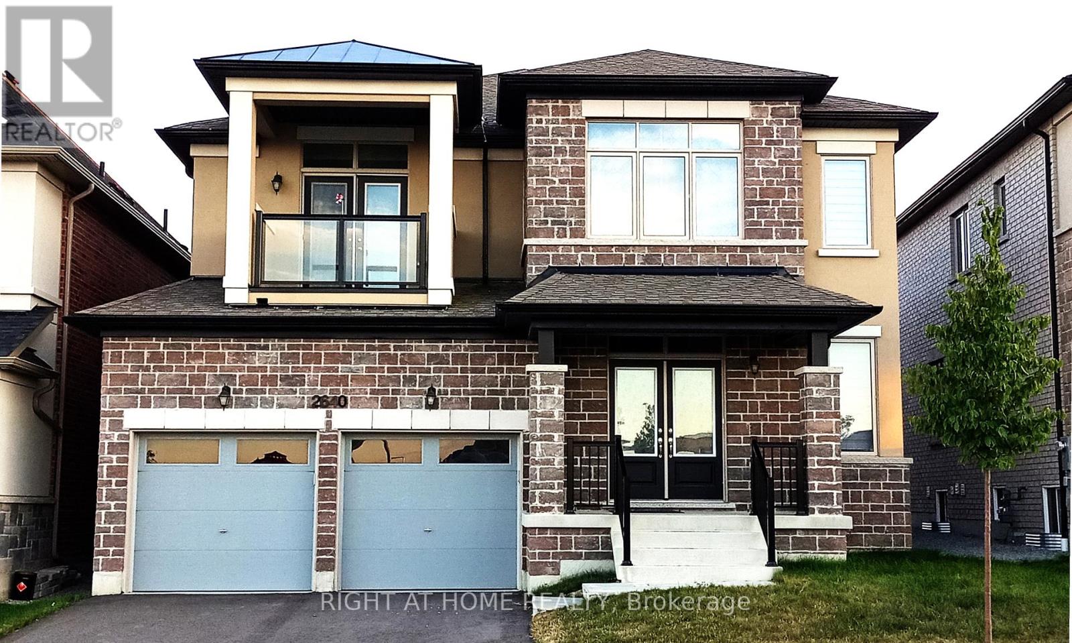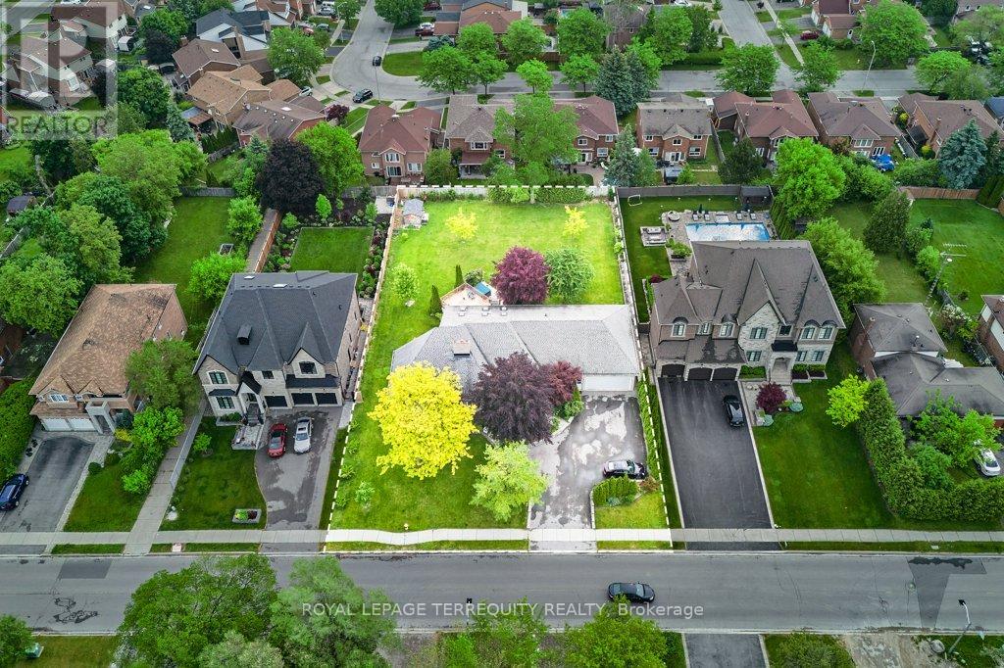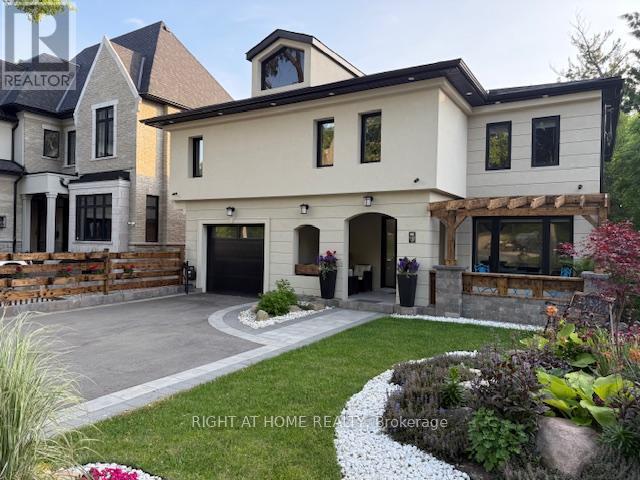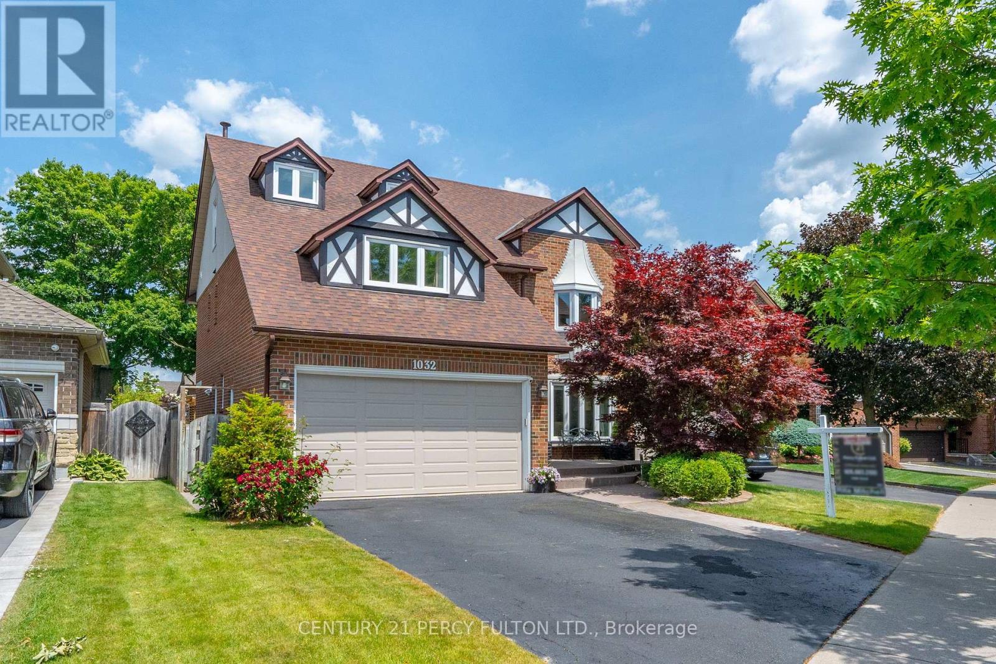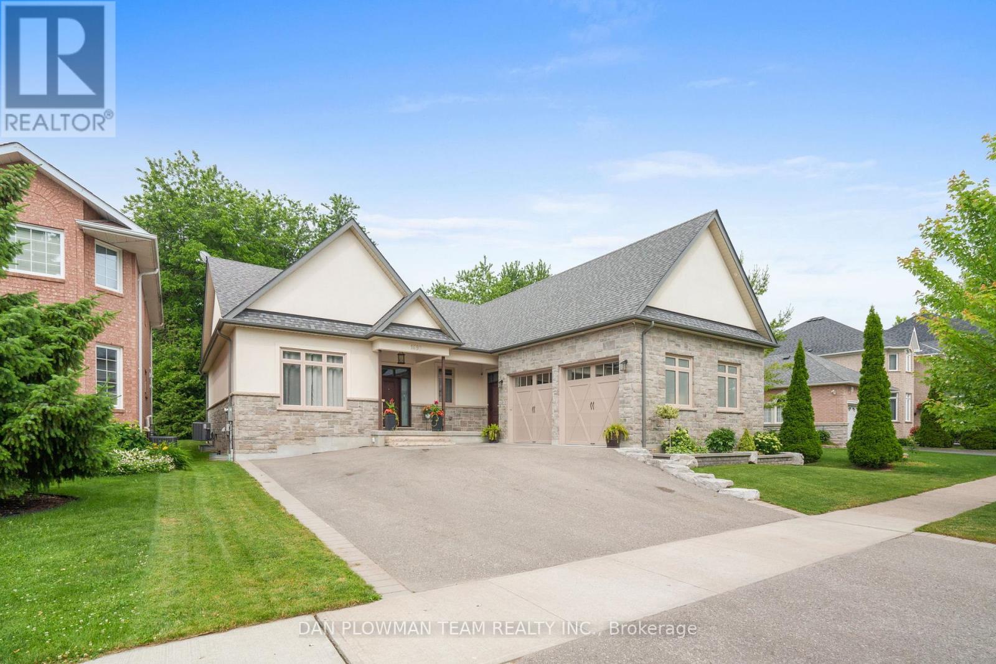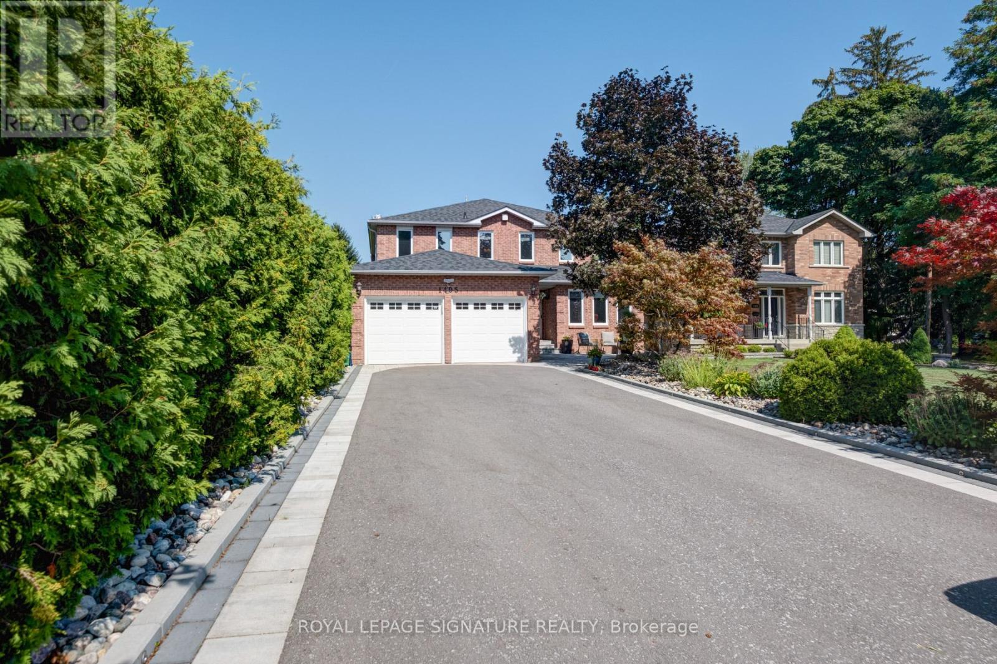Free account required
Unlock the full potential of your property search with a free account! Here's what you'll gain immediate access to:
- Exclusive Access to Every Listing
- Personalized Search Experience
- Favorite Properties at Your Fingertips
- Stay Ahead with Email Alerts
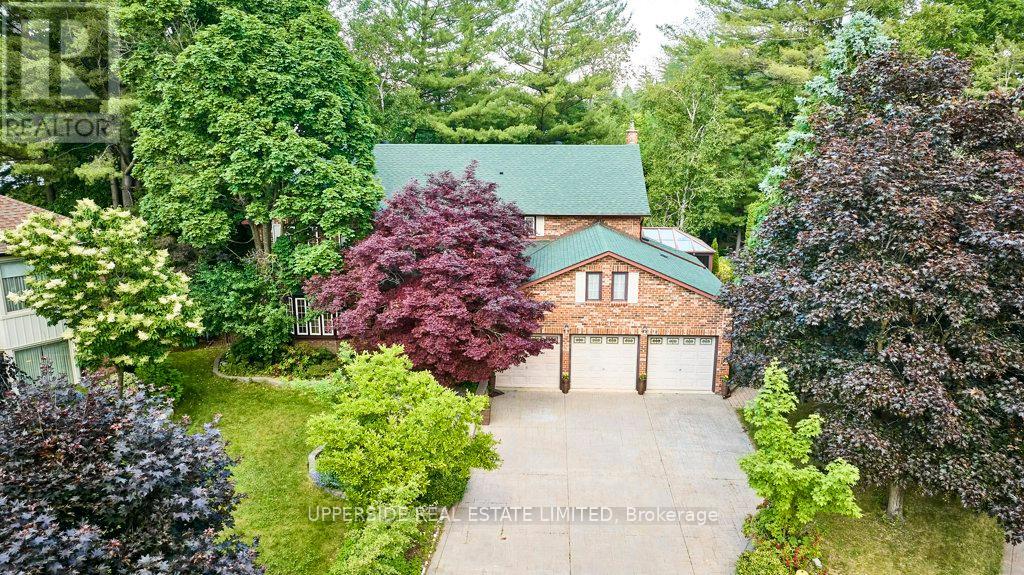
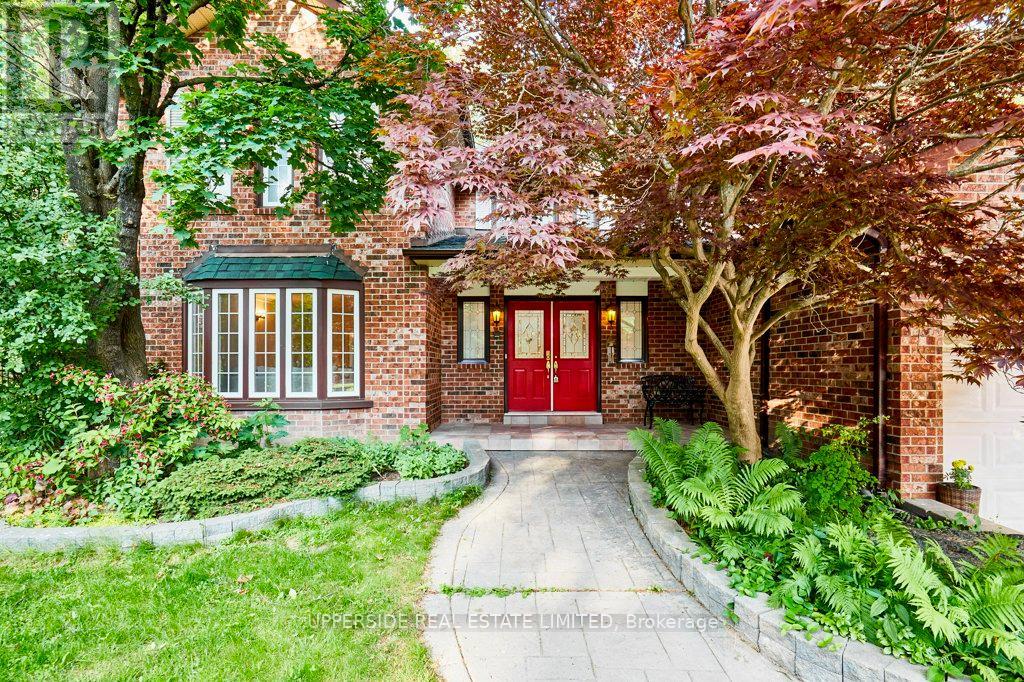
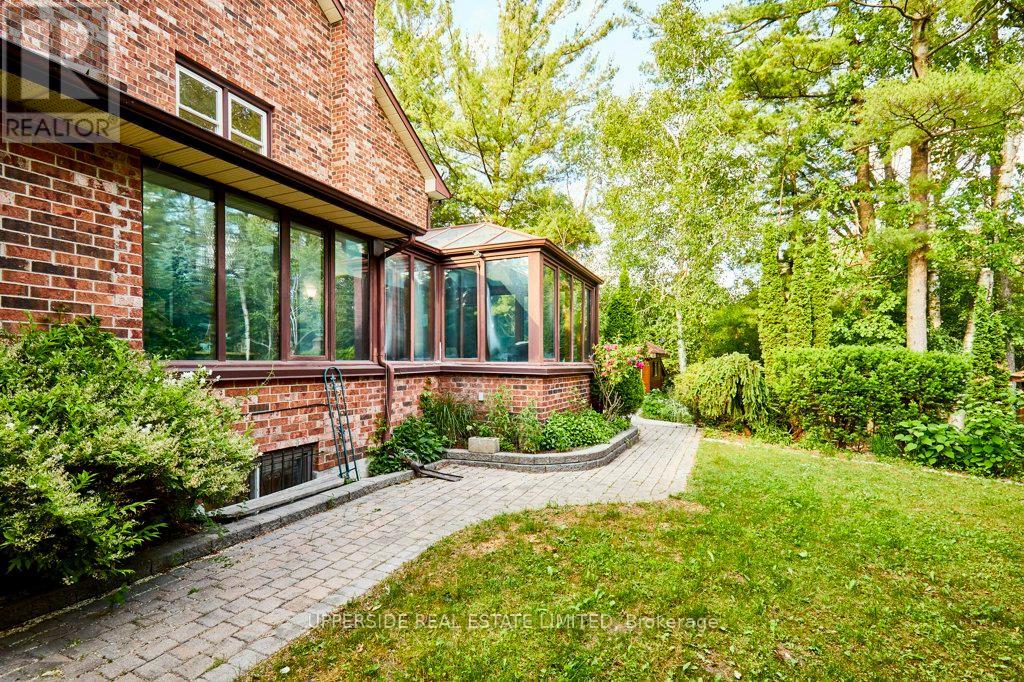
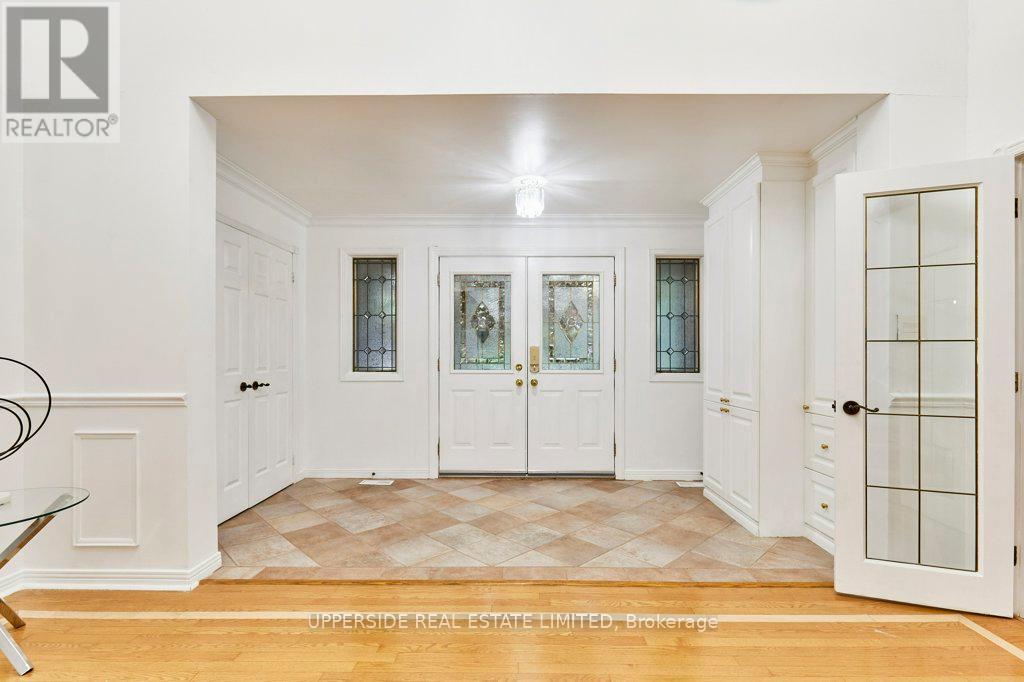
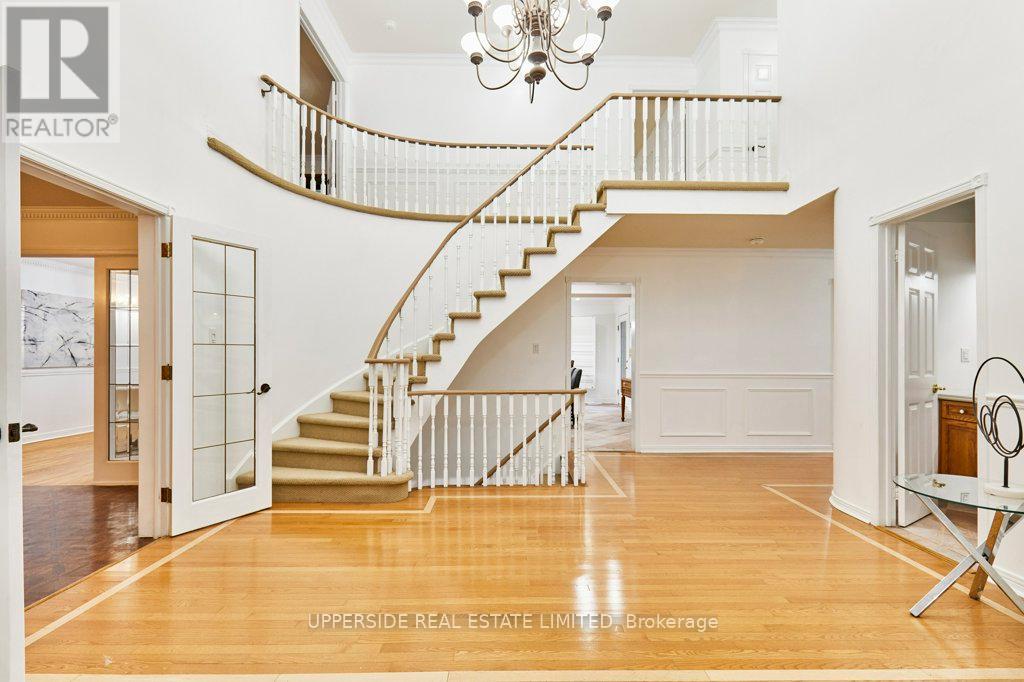
$2,200,000
1201 ABBEY ROAD
Pickering, Ontario, Ontario, L1X1W1
MLS® Number: E12292899
Property description
Welcome to the Enclaves of Mapleridge, in the heart of Liverpool, Pickering. Step into your own Private Sanctuary. This beautiful custom home is set on a quiet Cul de Sac with over 5,000 Sq.Ft. of Finished Living Space on a premium pie lot 66'x148'x194' (almost half an acre) and no rear neighbours. Let the grand foyer with high ceilings lead you through the sun-filled oversized rooms and towards the gourmet Chef's kitchen, that will make hosting easy. The spiral staircase leads up to the 4 generous-sized bedrooms. Double doors open to the Primary bedroom with a forest view thru the wooden bay window, with lots of built-in storage with custom cabinetry, and a large ensuite that includes a dressing room, double sink, soaker tub, bidet, and walk-in shower. Enjoy hours of family fun or the tranquility to read a book in the private resort-like backyard oasis with beautiful gardens, waterfalled pond with fountains and dive into the heated inground saltwater pool. The basement offers a separate entrance, 1 bedroom with space to build more, an oak bar, and a 10-Person Sauna. Parking for luxury cars in a 3-car garage plus 6 more spots on the driveway. This Home is surrounded by nature, with so many extras: garage door openers, fireplaces, garburator, pool room, automated sprinkler system, 2 sunrooms, office, built in safe, built in cabinetry, custom closets, heated Ceramic floors, backyard awning, high performance drainage in basement to prevent flooding, cold room, tons of extra storage, and 200 amps + a separate panel for the Sauna. Close to excellent schools public & private, shopping, GO Train, 401 & 407, tennis court, trails. This is more than just a home - it's a lifestyle in one of Durham's most desirable locations. Don't miss out on owning a Custom Built home. *Check out the Virtual tour video*
Building information
Type
*****
Appliances
*****
Basement Development
*****
Basement Features
*****
Basement Type
*****
Construction Style Attachment
*****
Cooling Type
*****
Exterior Finish
*****
Fireplace Present
*****
FireplaceTotal
*****
Flooring Type
*****
Foundation Type
*****
Half Bath Total
*****
Heating Fuel
*****
Heating Type
*****
Size Interior
*****
Stories Total
*****
Utility Water
*****
Land information
Sewer
*****
Size Depth
*****
Size Frontage
*****
Size Irregular
*****
Size Total
*****
Rooms
Main level
Laundry room
*****
Office
*****
Sunroom
*****
Family room
*****
Eating area
*****
Kitchen
*****
Sunroom
*****
Dining room
*****
Living room
*****
Foyer
*****
Basement
Other
*****
Bedroom 5
*****
Utility room
*****
Cold room
*****
Recreational, Games room
*****
Cold room
*****
Other
*****
Second level
Bedroom 4
*****
Bedroom 3
*****
Bedroom 2
*****
Primary Bedroom
*****
Main level
Laundry room
*****
Office
*****
Sunroom
*****
Family room
*****
Eating area
*****
Kitchen
*****
Sunroom
*****
Dining room
*****
Living room
*****
Foyer
*****
Basement
Other
*****
Bedroom 5
*****
Utility room
*****
Cold room
*****
Recreational, Games room
*****
Cold room
*****
Other
*****
Second level
Bedroom 4
*****
Bedroom 3
*****
Bedroom 2
*****
Primary Bedroom
*****
Main level
Laundry room
*****
Office
*****
Sunroom
*****
Family room
*****
Eating area
*****
Kitchen
*****
Sunroom
*****
Dining room
*****
Courtesy of UPPERSIDE REAL ESTATE LIMITED
Book a Showing for this property
Please note that filling out this form you'll be registered and your phone number without the +1 part will be used as a password.
